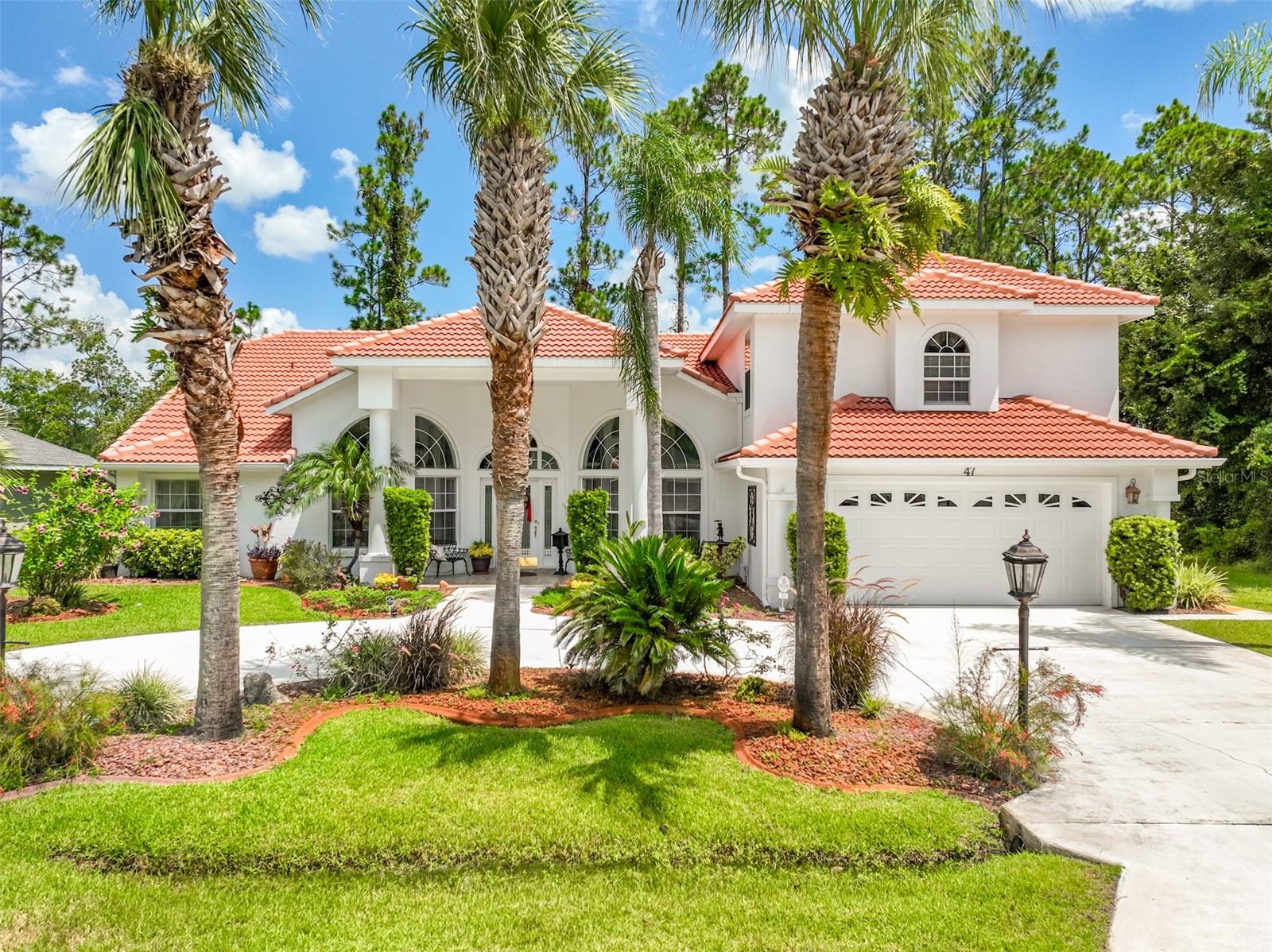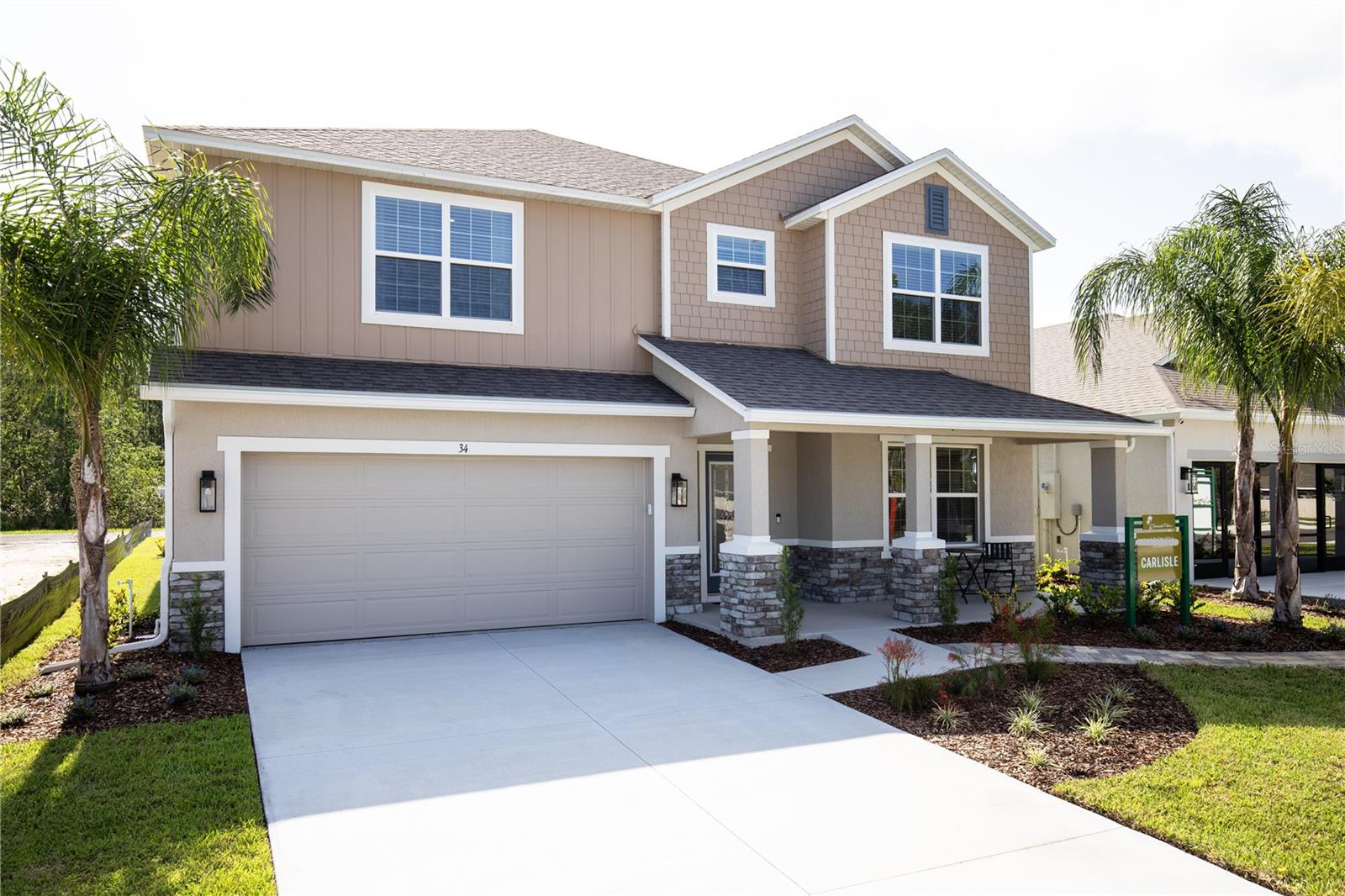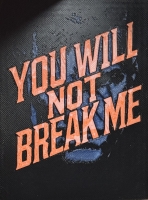PRICED AT ONLY: $599,000
Address: 4 Westmoreland Drive, Palm Coast, FL 32164
Description
Welcome to 4 Westmoreland Drive, a stunning and well maintained 4 bedroom, 3 bathroom pool home located on an oversized corner lot spanning more than half an acre. This property is packed with upgrades and thoughtful features that make it truly move in ready. The split floor plan offers both privacy and functionality, with an open layout that includes a formal dining room, two separate living spaces, and a spacious kitchen with island seating and ample cabinetry. One of the full bathrooms leads directly out to the screened, solar heated saltwater pool, making it perfect for entertaining and everyday Florida living. The covered lanai offers a peaceful spot to relax and enjoy the outdoors year round. The oversized backyard is fully fenced and features mature landscaping, a circular driveway, and a 10x20 storage shed thats less than a year old. Inside, you'll find no carpet, a smart home system with camera connectivity, a new water heater, a water softener system, and a UV air purification setup for improved air quality. The oversized garage includes built in overhead storage and houses the laundry area, complete with modern washer and dryer units and utility sink. The primary suite includes his and her closets, a walk in shower, double vanities, and a soaking tub for added comfort. This home is also being offered furnished, if desired, and the seller is motivated. As if it couldnt get better, the home also offers an assumable VA loan at only 3% interesta rare opportunity in todays market. Dont miss your chance to own this beautiful, well maintained home with exceptional value and financing potential!
Property Location and Similar Properties
Payment Calculator
- Principal & Interest -
- Property Tax $
- Home Insurance $
- HOA Fees $
- Monthly -
For a Fast & FREE Mortgage Pre-Approval Apply Now
Apply Now
 Apply Now
Apply Now- MLS#: FC311740 ( Residential )
- Street Address: 4 Westmoreland Drive
- Viewed: 2
- Price: $599,000
- Price sqft: $167
- Waterfront: No
- Year Built: 2004
- Bldg sqft: 3577
- Bedrooms: 4
- Total Baths: 3
- Full Baths: 3
- Garage / Parking Spaces: 2
- Days On Market: 4
- Additional Information
- Geolocation: 29.5301 / -81.2505
- County: FLAGLER
- City: Palm Coast
- Zipcode: 32164
- Subdivision: Deerwood Rep Blk 20 Pine Lakes
- Provided by: REALTY EXCHANGE, LLC
- DMCA Notice
Features
Building and Construction
- Covered Spaces: 0.00
- Exterior Features: FrenchPatioDoors, SprinklerIrrigation, Lighting, Storage
- Flooring: LuxuryVinyl, Tile
- Living Area: 2671.00
- Roof: Shingle
Land Information
- Lot Features: CornerLot, OversizedLot
Garage and Parking
- Garage Spaces: 2.00
- Open Parking Spaces: 0.00
Eco-Communities
- Pool Features: Heated, InGround, ScreenEnclosure, SolarHeat, SaltWater
- Water Source: Public
Utilities
- Carport Spaces: 0.00
- Cooling: CentralAir, CeilingFans
- Heating: Central
- Sewer: PublicSewer
- Utilities: CableAvailable, ElectricityAvailable, PhoneAvailable, SewerAvailable
Finance and Tax Information
- Home Owners Association Fee: 0.00
- Insurance Expense: 0.00
- Net Operating Income: 0.00
- Other Expense: 0.00
- Pet Deposit: 0.00
- Security Deposit: 0.00
- Tax Year: 2024
- Trash Expense: 0.00
Other Features
- Appliances: Dishwasher, ElectricWaterHeater, Microwave, Range, WaterSoftener
- Country: US
- Interior Features: CeilingFans, CrownMolding, HighCeilings, KitchenFamilyRoomCombo, LivingDiningRoom, MainLevelPrimary, OpenFloorplan, SplitBedrooms, WalkInClosets
- Legal Description: PALM COAST SECTION 22 BL 26 LOT 2 & 1 OR 199/14 OR 339/300 OR 547 PG 1830 OR 723 PG 188-DC OR 723 PG 192-ACM OR 723 PG 193 OR 883 PG 101 OR 2057/1890 OR 2099/304 OR 2205/1968-MICHAEL S VAN BUREN PR OR 2208/110-112-DC & ACM OR 2399/570-BLA
- Levels: One
- Area Major: 32164 - Palm Coast
- Occupant Type: Owner
- Parcel Number: 07-11-31-7022-00260-0020
- Possession: CloseOfEscrow
- The Range: 0.00
- Zoning Code: SFR2/3
Nearby Subdivisions
2153 Section 26pine Grove
2189 Section 25pine Grove
Amended Wynnfield Subdivision
American Village
Arlington Sub
Aspire At Palm Coast
Avalonlehigh Woods
Belle Terre
Coastal Gardens
Cypress Knoll
Deerwood Rep Blk 20 Pine Lakes
Easthampton
Easthampton Sec 34 Seminole Wo
Easthmapton Sec 34
Enclave At Seminole Palms
Flagler Village
Flagler Village Mb 42 Pg 36 Lo
Forest Grove Bus Center
Gablestown Center
Grand Landings
Grand Landingsphase2c
Grand Lndgs Ph 01
Grand Lndgs Ph 2a
Grand Lndgs Ph 2b
Grand Lndgs Ph 4
Hamptons
Hamptons Sub
Lehigh Woods
Leigh Woods
Leigh Woods Palm Coast Sec 31
Metes Bounds
None
Not Applicable
Not Assigned-flagler
Not Assigned-other
Not Available-flagler
Not In Subdivision
Not On The List
Other
Palm Coast
Palm Coast Homesites
Palm Coast Kankakee Run Sec 65
Palm Coast Mapulysses Trees S
Palm Coast Pine Grove Sec 26
Palm Coast Pine Grove Sec 28 M
Palm Coast Resort
Palm Coast Royal Palms Sec 30
Palm Coast Royal Palms Sec 32
Palm Coast Sec 04
Palm Coast Sec 16
Palm Coast Sec 19
Palm Coast Sec 20
Palm Coast Sec 21
Palm Coast Sec 23
Palm Coast Sec 23 Blk 21 Lot 2
Palm Coast Sec 24
Palm Coast Sec 26
Palm Coast Sec 27
Palm Coast Sec 27 Blk 58 59
Palm Coast Sec 27 Blk 58 & 59
Palm Coast Sec 28
Palm Coast Sec 29
Palm Coast Sec 30
Palm Coast Sec 31
Palm Coast Sec 32
Palm Coast Sec 33
Palm Coast Sec 57
Palm Coast Sec 58
Palm Coast Sec 59
Palm Coast Sec 60
Palm Coast Sec 63
Palm Coast Sec 64
Palm Coast Sec 65
Palm Coast Section 13
Palm Coast Section 18
Palm Coast Section 22
Palm Coast Section 23
Palm Coast Section 24
Palm Coast Section 25
Palm Coast Section 25 Block 00
Palm Coast Section 26
Palm Coast Section 27
Palm Coast Section 28
Palm Coast Section 29
Palm Coast Section 30
Palm Coast Section 31
Palm Coast Section 31 Block
Palm Coast Section 32
Palm Coast Section 33
Palm Coast Section 36
Palm Coast Section 57
Palm Coast Section 58
Palm Coast Section 59
Palm Coast Section 63
Palm Coast Section 64
Palm Coast Section 65
Palm Coast Section 65 Block 00
Palm Coast Seminole Park Sec 5
Palm Coast Wyndfield Sec 20
Palm Coast Wynnfield Sec 20
Palm Coast Wynnfield Sec 23
Palm Coast Zebulahs Trail Sec6
Palm Coast/easthampton Sec 34
Palm Coasteasthampton Sec 34
Palm Coastroyal Palm Sec 30
Palm Coastwynnfield Sec 18
Park Place
Park Place Sub
Pine Grove
Pine Grove Palm Coast Sec 24
Pine Lake
Pine Lakes
Pine Lakes Palm Coast Sec 19
Pinegrove
Plam Coast Wynnfield Sec 23 Ma
Plat Of Royal Palms
Quail Hollow
Quail Hollow On The River
Retreat At Town Center
Rivergate Ph I Sub
Royal Palm
Royal Palm Sec 33
Royal Palms
Royal Palms Sec 30
Royal Palms Sec 32 Palm Coast
Seasons At Summertide
Seminole Palms
Seminole Palms Ph 1
Seminole Park
Seminole Woods
Somerset At Palm Coast
Southwest Quadrant Ph 01-04
Southwest Quadrant Ph 0104
Sutton Place Sub
Whiteview Village
Whiteview Village Ph 1
Wynnfield Sec 22
Wynnfield Sec 23
Wynnfield Sec 27
Zebulahs Trail Sec 63
Similar Properties
Contact Info
- The Real Estate Professional You Deserve
- Mobile: 904.248.9848
- phoenixwade@gmail.com


























































































