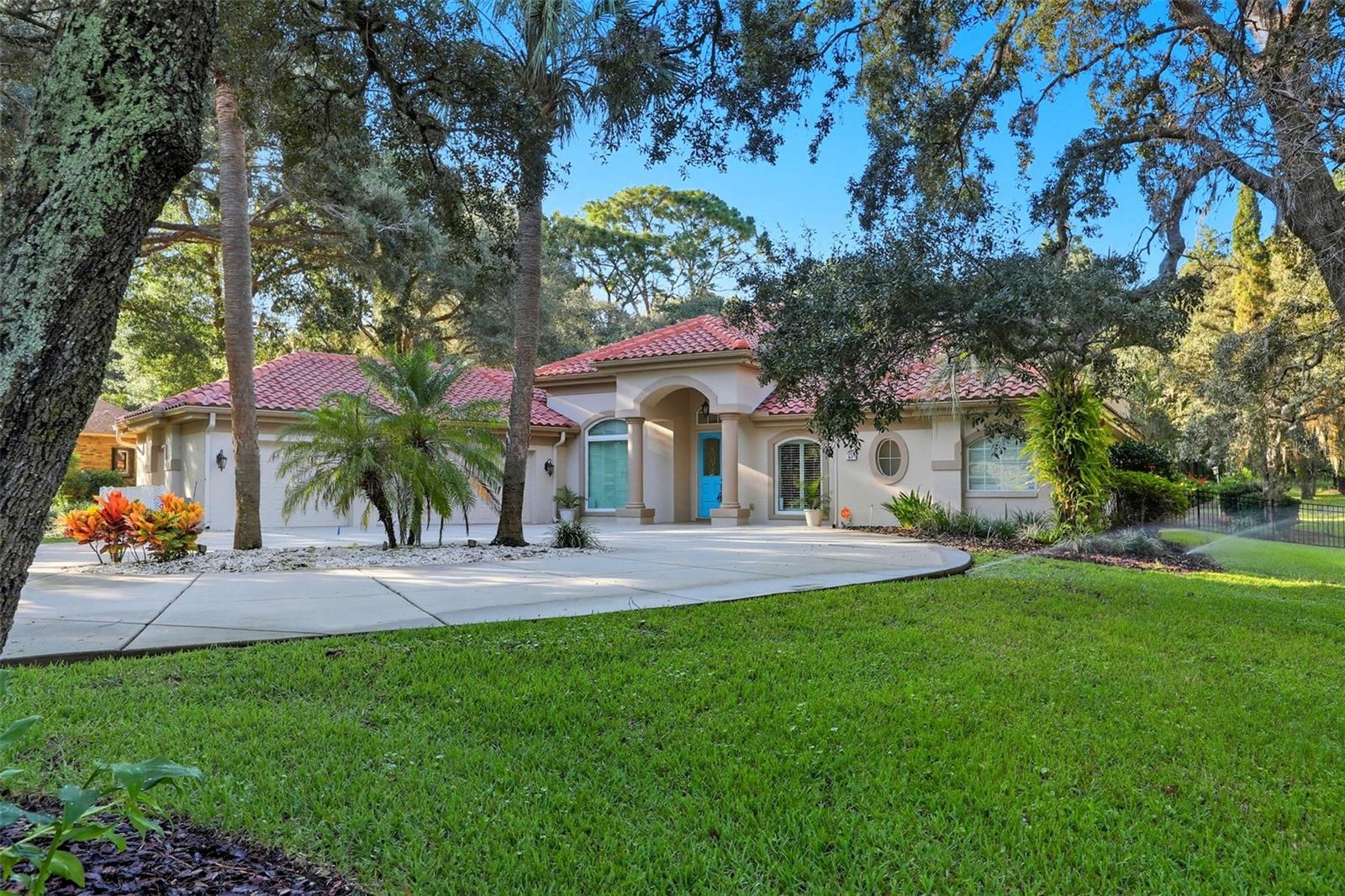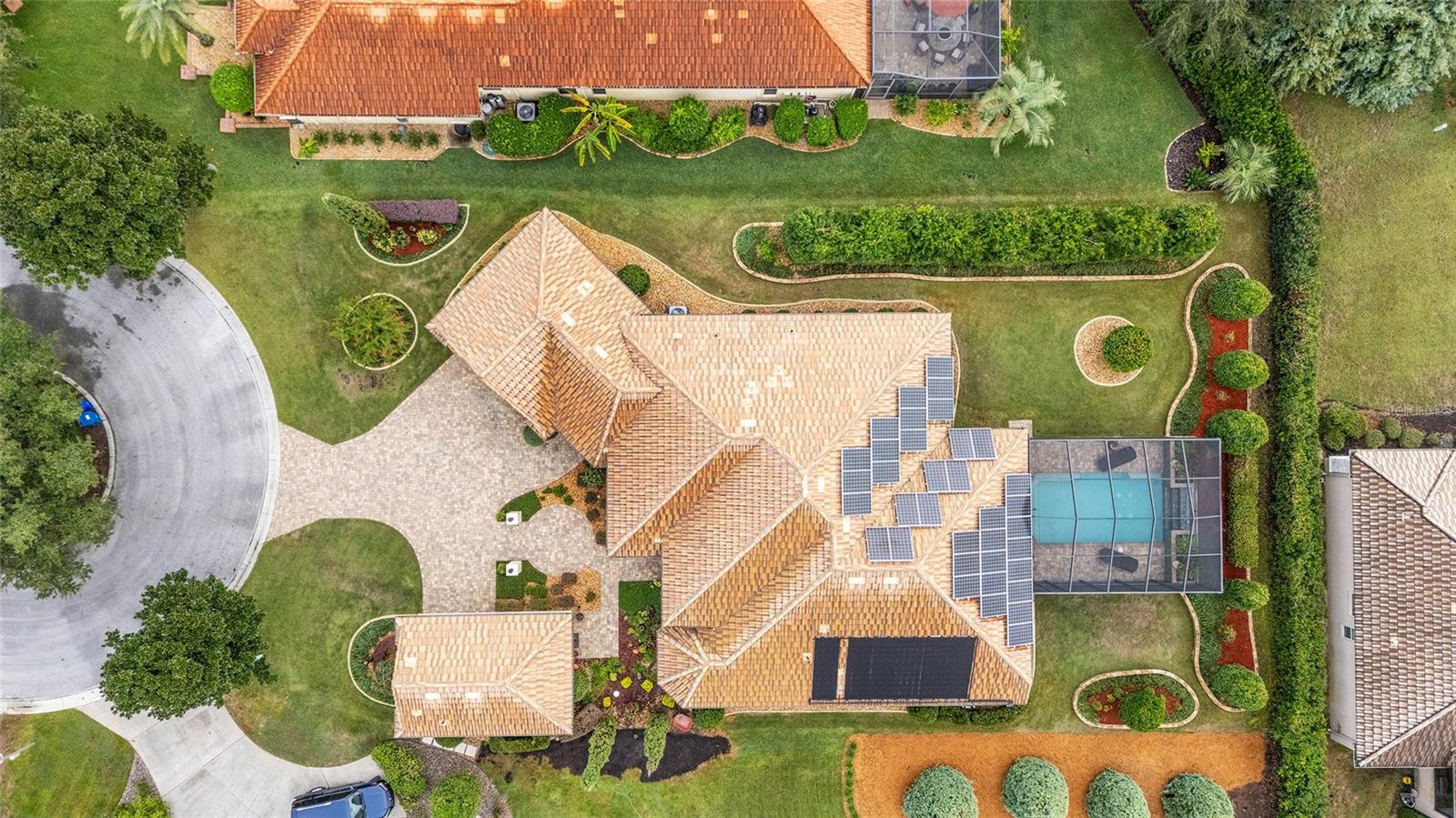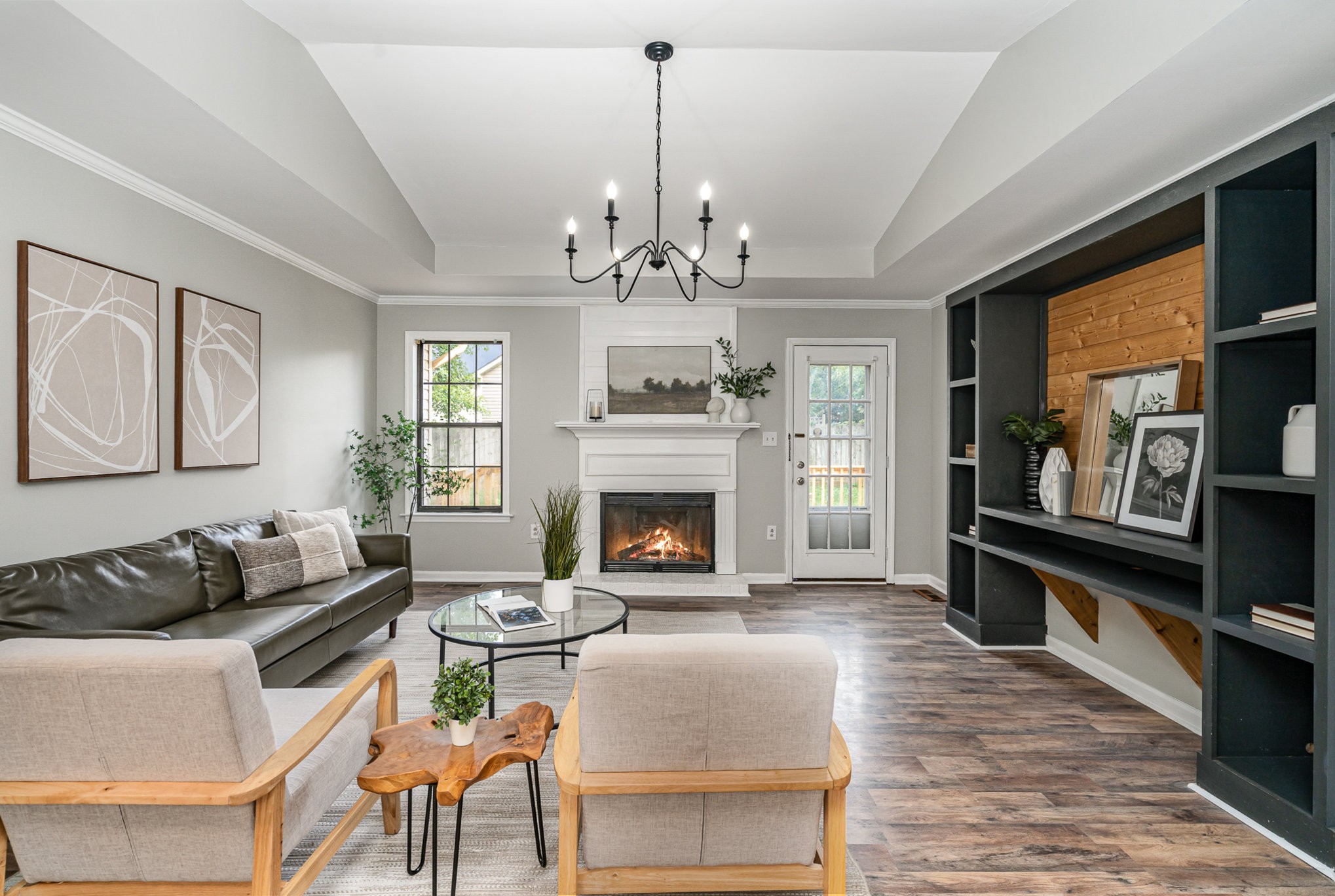PRICED AT ONLY: $849,900
Address: 1362 Whisperwood Drive, Hernando, FL 34442
Description
This home will absolutely take your breath away terra vista care free pool home 4 bedrooms 3 baths 2. 5 garage built in 2022 with many of todays most desired features. Upon entering a light & bright feeling will embrace you & the design features will delight you! The private guest casita can also serve as an in home office she/he shed or pool cabana. The spectacular cali bamboo luxury vinyl plank flooring will catch your eye! The spacious great room, dining area gourmet kitchen, thats a cooks dream, has premium "caf" series appliances, "cambria" counters, spacious center island, 42 white cabinetry w/crown molding & a california style pantry. Pottery barn designer light fixtures along with premium minka dc ceiling fans are located throughout the home. This home does not disappoint. From a spacious lanai & inviting heated salt water pool complete with with a "baja shelf" with umbrella along with spacious summer kitchen w/gas grill, storage drawer & refrigerator provide a fantastic area to entertain family & friends or a place for your own enjoyment. Next you enter your impressive master suite w/ california closets, a spa like bath w/walk in shower featuring a rainfall shower head & 2 body jets. On the opposite side of the home are 2 generously sized guest rooms, guest bath & laundry room. A spacious 2. 5 car garage provides extra space for your toys, golf cart or storage. The casita (4th br) is connected by a side walkway to the front of the home allowing private access by guests. This amazing home is new in every aspect of the word and has amazing features if you are thinking about building your dream home why wait for it? This home is all done for you... Start living the terra vista lifestyle now. This is value you cant afford to miss!
Property Location and Similar Properties
Payment Calculator
- Principal & Interest -
- Property Tax $
- Home Insurance $
- HOA Fees $
- Monthly -
For a Fast & FREE Mortgage Pre-Approval Apply Now
Apply Now
 Apply Now
Apply Now- MLS#: 846801 ( Residential )
- Street Address: 1362 Whisperwood Drive
- Viewed: 202
- Price: $849,900
- Price sqft: $264
- Waterfront: No
- Year Built: 2022
- Bldg sqft: 3215
- Bedrooms: 4
- Total Baths: 3
- Full Baths: 3
- Garage / Parking Spaces: 2
- Days On Market: 120
- Additional Information
- County: CITRUS
- City: Hernando
- Zipcode: 34442
- Subdivision: Citrus Hills Terra Vista
- Elementary School: Forest Ridge
- Middle School: Lecanto
- High School: Lecanto
- Provided by: REALTRUST REALTY

- DMCA Notice
Features
Building and Construction
- Covered Spaces: 0.00
- Exterior Features: SprinklerIrrigation, Landscaping, OutdoorKitchen, RainGutters, ConcreteDriveway, OutdoorGrill
- Flooring: LuxuryVinylPlank, Tile
- Living Area: 2256.00
- Roof: Tile
Land Information
- Lot Features: Flat
School Information
- High School: Lecanto High
- Middle School: Lecanto Middle
- School Elementary: Forest Ridge Elementary
Garage and Parking
- Garage Spaces: 2.00
- Open Parking Spaces: 0.00
- Parking Features: Attached, Concrete, Driveway, Garage, Private, GarageDoorOpener
Eco-Communities
- Green Energy Efficient: RadiantAtticBarrier, Insulation
- Pool Features: Concrete, GasHeat, Heated, InGround, Pool, ScreenEnclosure, SaltWater, Waterfall
- Water Source: Public
Utilities
- Carport Spaces: 0.00
- Cooling: CentralAir
- Heating: HeatPump
- Road Frontage Type: PrivateRoad
- Sewer: PublicSewer
- Utilities: HighSpeedInternetAvailable, UndergroundUtilities
Finance and Tax Information
- Home Owners Association Fee Includes: CableTv, HighSpeedInternet, LegalAccounting, MaintenanceGrounds, ReserveFund, RoadMaintenance, Sprinkler
- Home Owners Association Fee: 272.04
- Insurance Expense: 0.00
- Net Operating Income: 0.00
- Other Expense: 0.00
- Pet Deposit: 0.00
- Security Deposit: 0.00
- Tax Year: 2024
- Trash Expense: 0.00
Other Features
- Appliances: BarFridge, BuiltInOven, ConvectionOven, Dryer, Dishwasher, GasCooktop, Disposal, Microwave, WaterPurifierOwned, Refrigerator, RangeHood, WaterHeater, Washer
- Association Name: Terra Vista POA
- Association Phone: (352) 746-3994
- Interior Features: Attic, BreakfastBar, TrayCeilings, DualSinks, HighCeilings, OpenFloorplan, PullDownAtticStairs, SplitBedrooms, ShowerOnly, SolidSurfaceCounters, SeparateShower, WalkInClosets, WoodCabinets, WindowTreatments
- Legal Description: SKYVIEW VILLAS III PHASE II PB19/PG76-77 LOT 39 BLK D
- Area Major: 08
- Occupant Type: Owner
- Parcel Number: 3515577
- Possession: Closing
- Style: Contemporary, Mediterranean
- The Range: 0.00
- Views: 202
- Zoning Code: PDR
Nearby Subdivisions
001404 Parsons Point Addition
Abor Lakes
Apache Shores Units 1-13
Arbor Lakes
Arrowhead
Bellamy Rdg
Bryants Lake View Manor
Canterbury Lake Estate First A
Canterbury Lake Estates
Canterbury Lake Estates Second
Casa De Sol
Citrus Hills
Citrus Hills - Canterbury Lake
Citrus Hills - Clearview Estat
Citrus Hills - Fairview Estate
Citrus Hills - Hampton Hills
Citrus Hills - Meadowview
Citrus Hills - Terra Vista
Citrus Hills - Terra Vista - H
Citrus Hills - Terra Vista - R
Citrus Hills - Terra Vista - S
Citrus Hills - Terra Vista - W
Clearview Estates
Crystal Hill Mini Farms
Fairview Estates
Forest Lake
Forest Lake 6826
Forest Lake North
Forest Lake6826
Forest Lakes
Forest Ridge
Golden Lane
Halls Reserve
Hampton Hills
Hampton Hills First Add
Heritage
Hernando City Heights
Hernandos Hideaway
Hillside Villas First Add
Hunt Club Un 2
Kellers Sub
Lake Park
Lakeview Villas
Las Brisas
Not Applicable
Not In Hernando
Not On List
Oakwood Island
Parsons Point Add To Hernando
Pointe Vista Condo
Quail Run
Quail Run Ph 02
River Lakes Manor
Royal Coach Village
Skyview Villas Ii
Skyview Villas Iii Ph Ii
Southgate Villas
Tanglewood
Terra Vista Hillside South
Terra Vista Hunt Club
Terra Vista Skyview Villas 01
Tsala Apopka Retreats
Twelve Oaks
Twelve Oaks Air Estates
Waterford Place
Woodside
Woodview Villas 03
Similar Properties
Contact Info
- The Real Estate Professional You Deserve
- Mobile: 904.248.9848
- phoenixwade@gmail.com





















































































