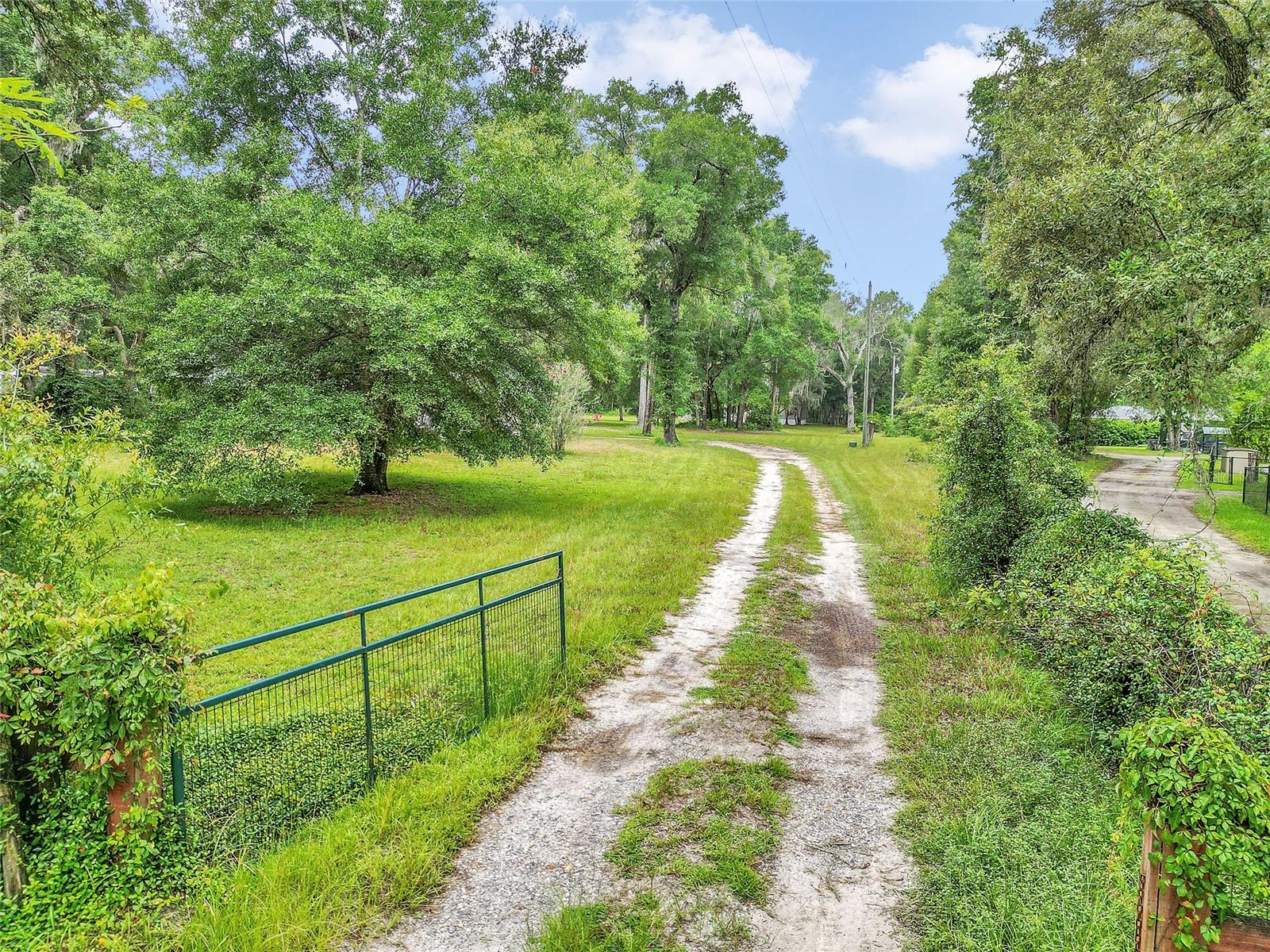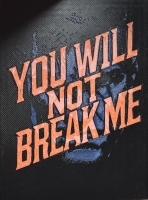PRICED AT ONLY: $359,000
Address: 5647 25th Loop, Ocala, FL 34482
Description
*** WONDERFUL HOME *** 3 Bed / 2 Bath with Golf Cart Garage ! 2,107 sq.ft on the Golf Course ! From the moment to walk in, you will notice the luxury vinyl flooring throughout the main living areas and also the master bedroom. A wonderful large kitchen with built in workstation, granite countertops, pantry, and plenty of cabinet space for all your essentials. Additional extras added to this home are the crown molding and plantation shutters that will certainly catch your eye as you enter the home. The Master Bathroom features large soaking tub and walk in shower, plenty of cabinets. The Master Suite also includes two walk in closets, ceiling, fan, and sliding glass door, which opens onto the lanai. The perfect place to retire for the evening ! Wonderful lanai with Updated Acrylic Windows and a small Patio for grilling make this the perfect place for entertaining guests. And just in case your guest stay a little longer? You have two more guest Bedrooms and a guest Bathroom which are located on the other side of the house. You will love this home as the owner was fastidious about maintenance. NEW ROOF 2020
Property Location and Similar Properties
Payment Calculator
- Principal & Interest -
- Property Tax $
- Home Insurance $
- HOA Fees $
- Monthly -
For a Fast & FREE Mortgage Pre-Approval Apply Now
Apply Now
 Apply Now
Apply Now- MLS#: OM707175 ( Residential )
- Street Address: 5647 25th Loop
- Viewed: 1
- Price: $359,000
- Price sqft: $122
- Waterfront: No
- Year Built: 2002
- Bldg sqft: 2933
- Bedrooms: 3
- Total Baths: 2
- Full Baths: 2
- Garage / Parking Spaces: 3
- Days On Market: 2
- Additional Information
- Geolocation: 29.2124 / -82.2146
- County: MARION
- City: Ocala
- Zipcode: 34482
- Subdivision: Ocala Palms
- Provided by: RE/MAX FOXFIRE - HWY200/103 S
- DMCA Notice
Features
Building and Construction
- Covered Spaces: 0.00
- Exterior Features: SprinklerIrrigation, Lighting
- Flooring: Carpet, LuxuryVinyl, Tile
- Living Area: 2107.00
- Roof: Shingle
Land Information
- Lot Features: Landscaped, OnGolfCourse
Garage and Parking
- Garage Spaces: 3.00
- Open Parking Spaces: 0.00
- Parking Features: Driveway, Garage, GolfCartGarage, GarageDoorOpener
Eco-Communities
- Pool Features: Association, Community
- Water Source: Public
Utilities
- Carport Spaces: 0.00
- Cooling: CentralAir, CeilingFans
- Heating: Central, Electric
- Pets Allowed: Yes
- Sewer: PublicSewer
- Utilities: CableConnected, ElectricityConnected, MunicipalUtilities, SewerConnected, UndergroundUtilities, WaterConnected
Amenities
- Association Amenities: Clubhouse, FitnessCenter, GolfCourse, Gated, Pickleball, Pool, RecreationFacilities, ShuffleboardCourt, SpaHotTub, Storage, TennisCourts
Finance and Tax Information
- Home Owners Association Fee Includes: Pools, RecreationFacilities, Security, Trash
- Home Owners Association Fee: 287.90
- Insurance Expense: 0.00
- Net Operating Income: 0.00
- Other Expense: 0.00
- Pet Deposit: 0.00
- Security Deposit: 0.00
- Tax Year: 2024
- Trash Expense: 0.00
Other Features
- Appliances: Dryer, Dishwasher, ElectricWaterHeater, Disposal, Microwave, Range, WaterSoftener, Washer
- Country: US
- Interior Features: BuiltInFeatures, TrayCeilings, CeilingFans, CrownMolding, EatInKitchen, HighCeilings, KitchenFamilyRoomCombo, OpenFloorplan, StoneCounters, SplitBedrooms, WalkInClosets, WoodCabinets, WindowTreatments
- Legal Description: SEC 04 TWP 15 RGE 21 PLAT BOOK 5 PAGE 194 OCALA PALMS UNIT VIII BLK B LOT 28
- Levels: One
- Area Major: 34482 - Ocala
- Occupant Type: Vacant
- Parcel Number: 2151-802-028
- Style: Florida
- The Range: 0.00
- View: GolfCourse
- Zoning Code: PUD
Nearby Subdivisions
Chestnut Hill Ranchos
Cotton Wood
Country Estates West
Derby Farms
Equestrian Oaks
Farm Non Sub
Fellowship Acres
Finish Line
Forest Villas
Golden Hills
Golden Hills Turf Country Clu
Golden Hills Turf & Country Cl
Golden Meadow Estate
Golden Ocal Un 1
Golden Ocala
Golden Ocala Golf Equestrian
Golden Ocala Golf And Equestri
Golden Ocala Un 01
Golden Ocala Un 1
Heath Preserve
Heath Preserve Phase 2
Hunter Farm
Marion Oaks
Marion Oaks Unit 5 Int Lots
Martinview Farms Unr
Masters Village
Meadow Wood Acres
Meadow Wood Farm Un 2
Meadow Wood Farms
Meadow Wood Farms 02
Meadow Wood Farms Un 01
Meadow Wood Farms Unit 2
None
Not On List
Not On The List
Ocala Estate
Ocala Palms
Ocala Palms 06
Ocala Palms Golf Country Club
Ocala Palms Golf And Country C
Ocala Palms Un 01
Ocala Palms Un 02
Ocala Palms Un 03
Ocala Palms Un 04
Ocala Palms Un 07
Ocala Palms Un 09
Ocala Palms Un I
Ocala Palms Un Iv
Ocala Palms Un Ix
Ocala Palms Un V
Ocala Palms Un Vi
Ocala Palms Un X
Ocala Palms V
Ocala Palms X
Ocala Park Estate
Ocala Park Estates
Ocala Park Estates Unit 4
Ocala Park Ranches
Ocala Park Ranchettes
Ocala Preserve
Ocala Preserve Ph 1
Ocala Preserve Ph 11
Ocala Preserve Ph 12
Ocala Preserve Ph 13
Ocala Preserve Ph 18a
Ocala Preserve Ph 18b
Ocala Preserve Ph 1b 1c
Ocala Preserve Ph 2
Ocala Preserve Ph 5
Ocala Preserve Ph 8
Ocala Preserve Ph 9
Ocala Preserve Ph Ii
Ocala Preserve Phase 13
Ocala Preserve Phase 2
Ocala Prk Estates
Ocala Rdg
Ocala Rdg 07
Ocala Rdg Un #7
Ocala Rdg Un 04
Ocala Rdg Un 06
Ocala Rdg Un 6
Ocala Rdg Un 7
Ocala Rdg Un 8
Ocala Ridge
On Top Of The World
Other
Quail Mdw
Quail Meadow
Rainbow Park
Rolling Hills Un Four
Route 40 Ranchettes
Similar Properties
Contact Info
- The Real Estate Professional You Deserve
- Mobile: 904.248.9848
- phoenixwade@gmail.com





























































