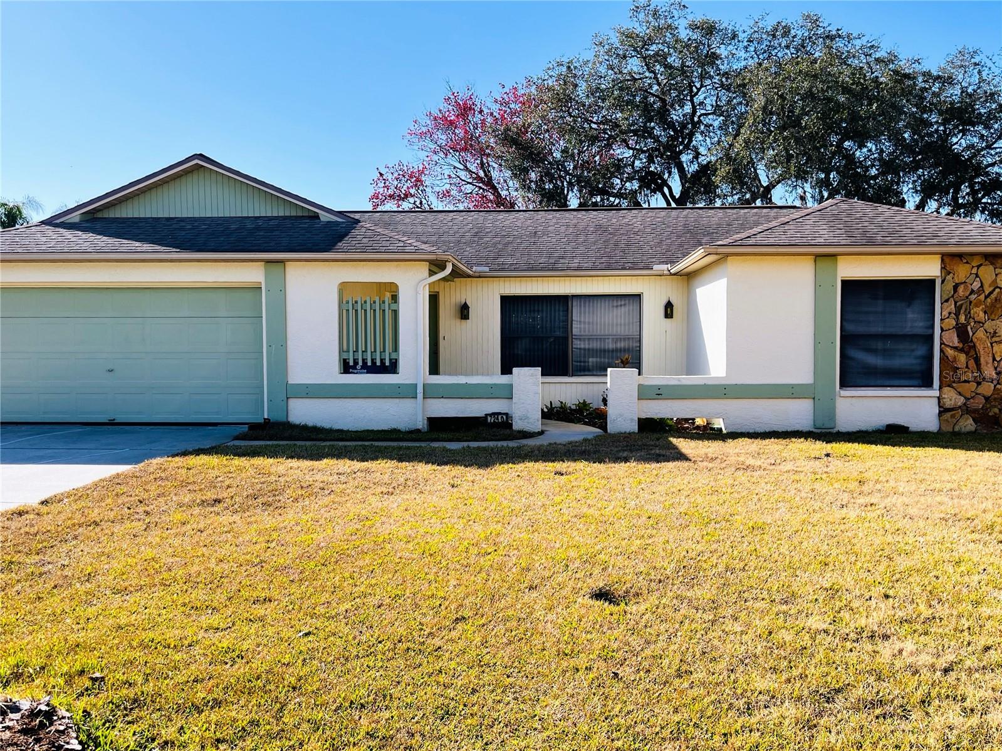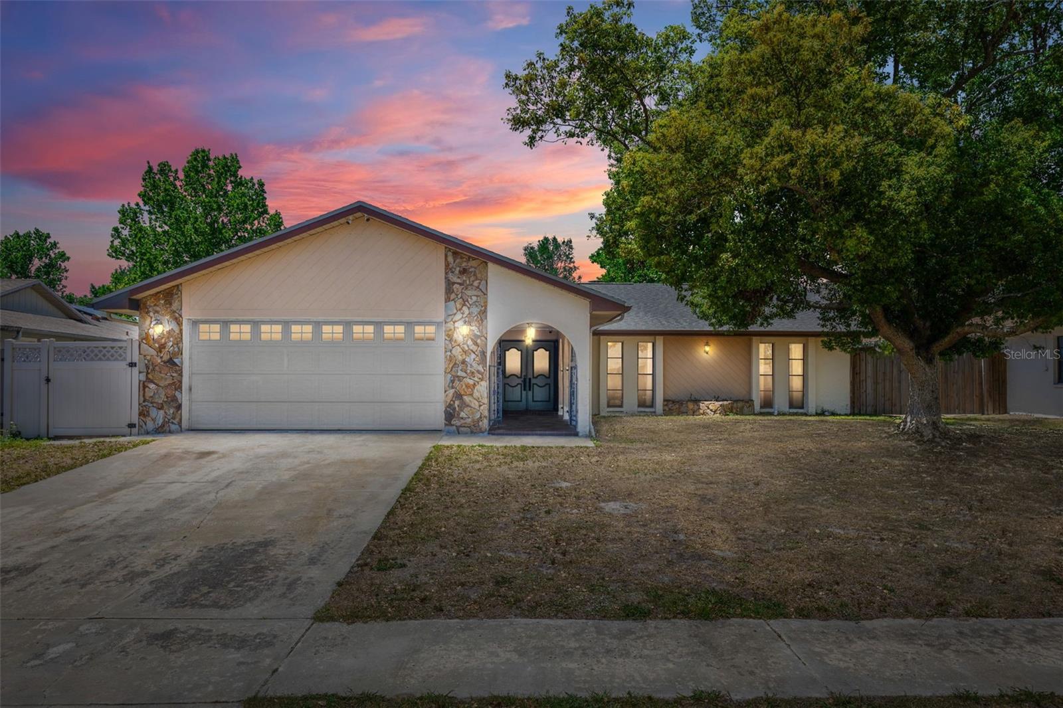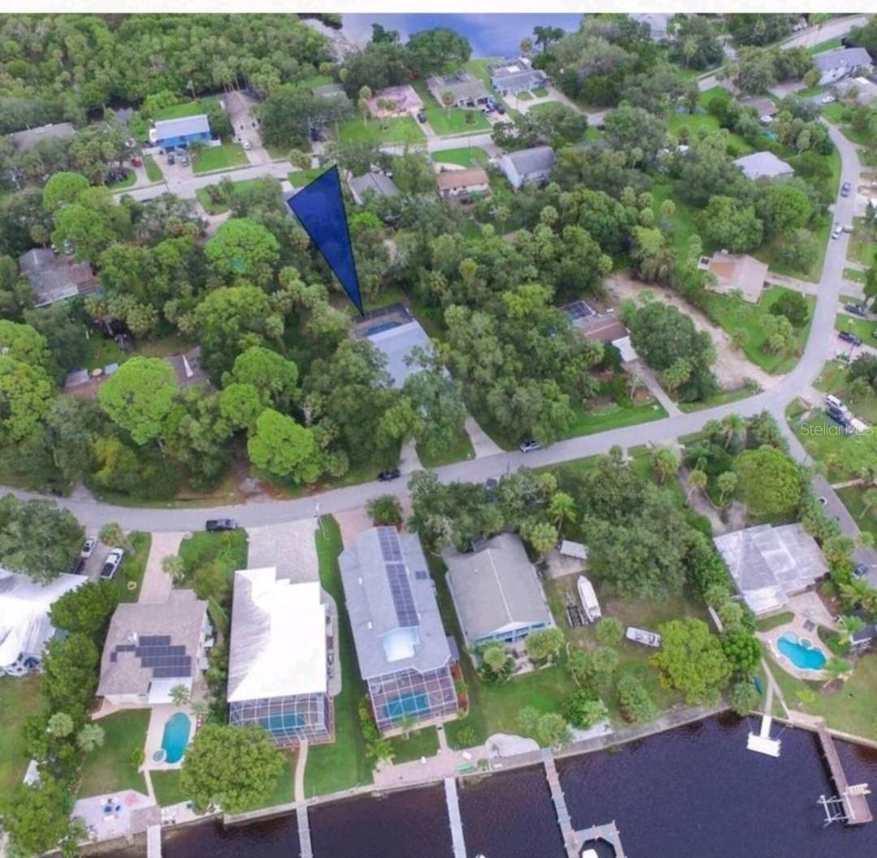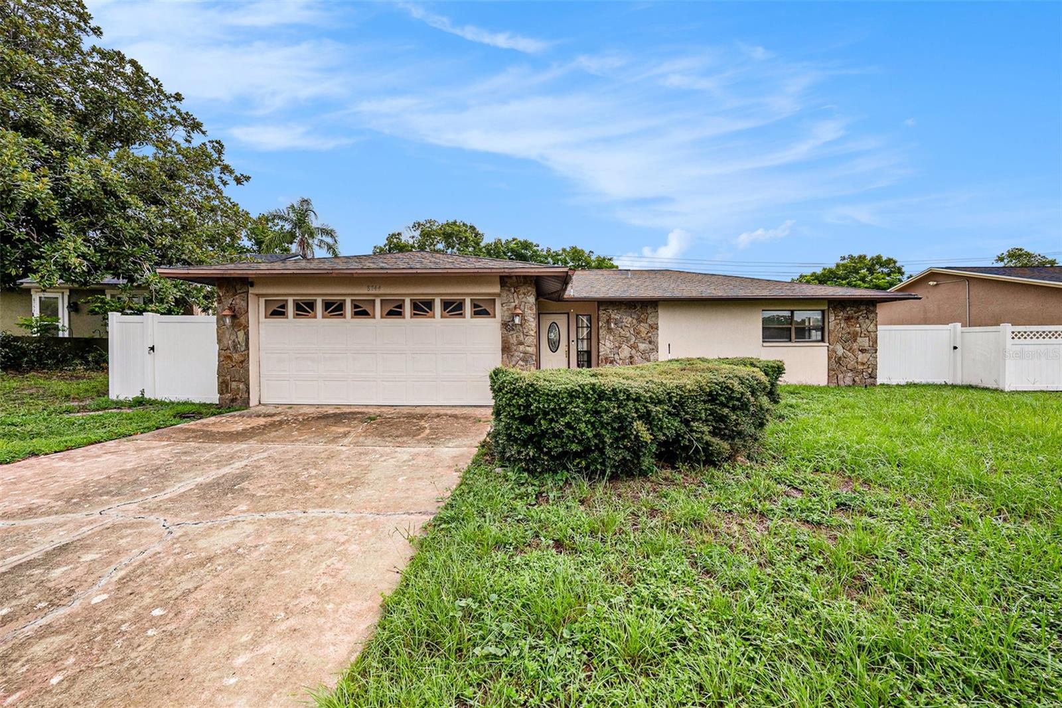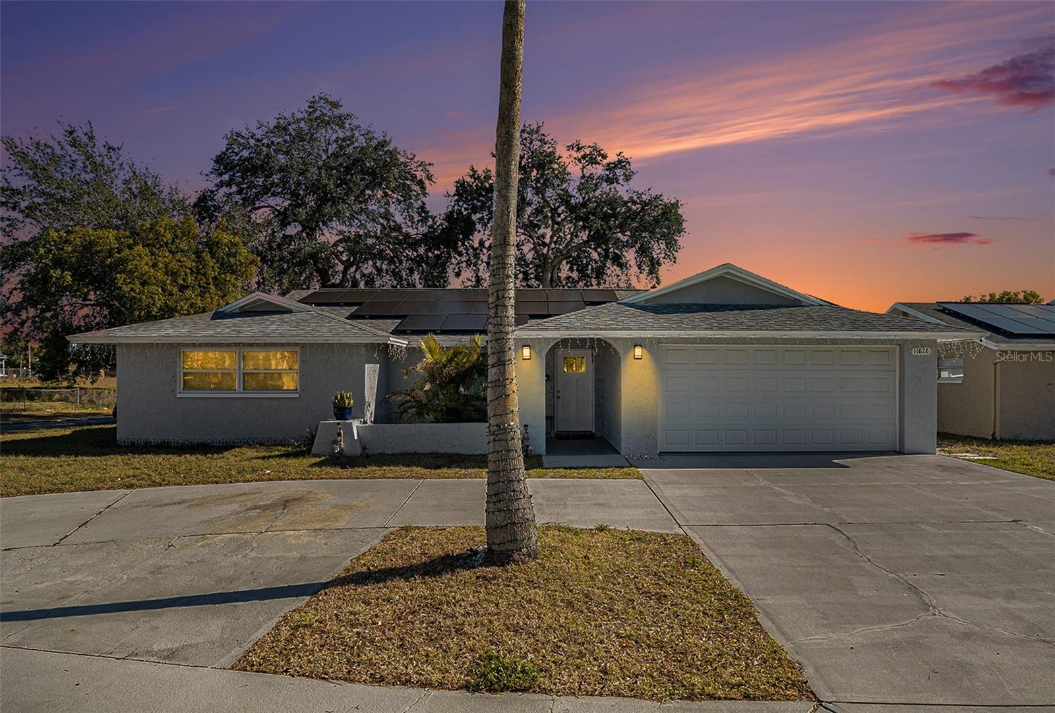PRICED AT ONLY: $369,999
Address: 8843 Aruba Lane, Port Richey, FL 34668
Description
A gorgeous updated 3 bedroom, 2 bathroom, 2 car garage, POOL home! The stylish updated large kitchen has shaker cabinets, a large kitchen island, granite countertops, pull out trash bins built into the cabinets, lazy Susan, recess lighting, SS appliances. A large primary bedroom with dual closets, a barn sliding door leads into the primary bathroom which adds a designer touch to the space & luxury vinyl flooring. Primary bathroom has been totally updated with walk in shower with designer tile work, & dual sinks with granite countertops and vanity, it's a beauty! Bedrooms 2 and 3 are good sized bedrooms with Luxury vinyl floors, & ceiling fans. Guest bathroom has been updated with vanity with quartz countertop, designer tile work, luxury vinyl floors, and toilet. A large open concept living room area that opens into kitchen and dining room area. New double pane windows (with hurricane shutter canvas), & sliders in 9/2020, new roof on 7/21/2023, new A/C & heat 7/8/2022, new shed 2024, new front door 2024, new vinyl fence 2024. Inside laundry room with shelves. The Lanai/ Florida room is in the back of the property and opens to the pool (all pool equipment, dolphin sweeper, solar cover, new pool pump, filter is included). Nicely landscaped throughout the property. No Hoa fees, no flood insurance required! The location is convenient to everything like shopping, restaurants, entertainment, medical, gyms, beaches, and parks.
Property Location and Similar Properties
Payment Calculator
- Principal & Interest -
- Property Tax $
- Home Insurance $
- HOA Fees $
- Monthly -
For a Fast & FREE Mortgage Pre-Approval Apply Now
Apply Now
 Apply Now
Apply Now- MLS#: W7877880 ( Residential )
- Street Address: 8843 Aruba Lane
- Viewed: 1
- Price: $369,999
- Price sqft: $149
- Waterfront: No
- Year Built: 1984
- Bldg sqft: 2478
- Bedrooms: 3
- Total Baths: 2
- Full Baths: 2
- Garage / Parking Spaces: 2
- Days On Market: 2
- Additional Information
- Geolocation: 28.286 / -82.6866
- County: PASCO
- City: Port Richey
- Zipcode: 34668
- Subdivision: Radcliffe Estates
- Elementary School: Chasco Elementary PO
- Middle School: Chasco Middle PO
- High School: Fivay High PO
- Provided by: RE/MAX SUNSET REALTY
- DMCA Notice
Features
Building and Construction
- Covered Spaces: 0.00
- Exterior Features: RainGutters, Storage, StormSecurityShutters
- Fencing: Vinyl
- Flooring: CeramicTile, LuxuryVinyl
- Living Area: 1797.00
- Other Structures: Sheds
- Roof: Shingle
Property Information
- Property Condition: NewConstruction
Land Information
- Lot Features: Cleared, Flat, Level, Landscaped
School Information
- High School: Fivay High-PO
- Middle School: Chasco Middle-PO
- School Elementary: Chasco Elementary-PO
Garage and Parking
- Garage Spaces: 2.00
- Open Parking Spaces: 0.00
- Parking Features: Driveway, Garage, GarageDoorOpener
Eco-Communities
- Pool Features: Fiberglass
- Water Source: Public
Utilities
- Carport Spaces: 0.00
- Cooling: CentralAir, CeilingFans
- Heating: Central
- Pets Allowed: Yes
- Pets Comments: Extra Large (101+ Lbs.)
- Sewer: PublicSewer
- Utilities: ElectricityConnected, MunicipalUtilities, WaterConnected
Finance and Tax Information
- Home Owners Association Fee: 0.00
- Insurance Expense: 0.00
- Net Operating Income: 0.00
- Other Expense: 0.00
- Pet Deposit: 0.00
- Security Deposit: 0.00
- Tax Year: 2024
- Trash Expense: 0.00
Other Features
- Appliances: Dishwasher, ElectricWaterHeater, Microwave, Range, Refrigerator
- Country: US
- Interior Features: BuiltInFeatures, CeilingFans, EatInKitchen, OpenFloorplan, StoneCounters, WoodCabinets
- Legal Description: RADCLIFFE ESTATES UNIT 2 PB 21 PGS 116-117 LOT 29
- Levels: One
- Area Major: 34668 - Port Richey
- Occupant Type: Owner
- Parcel Number: 27-25-16-0070-00000-0290
- Possession: CloseOfEscrow
- Style: Contemporary, Traditional
- The Range: 0.00
- View: Pool
- Zoning Code: R4
Nearby Subdivisions
Aristida Ph 02b
Bay Park Estates
Bayou Vista Sub
Bear Creek
Bear Creek Sub
Behms
Behms Sub
Behms Subdivision
Brown Acres
Coopers Sub
Coventry
Driftwood Village
Embassy Hills
Executive Woods
Forest Lake Estates
Forestwood
Golden Acres
Gulf Highlands
Harbor Isles
Harbor Isles 2nd Add
Harborpointe
Heritage Village
Holiday Hill
Holiday Hill Estates
Holiday Hills
Jasmine Estates
Jasmine Lakes
Jasmine Lakes Sub
Jasmine Trails Ph 03
Lake To Gulf Estates
Marthas Vineyard
Nicks York Rep
Not Applicable
Not In Hernando
Not On List
Orchards Radcliffe
Orchards Radcliffe Condo
Orchid Lake Villag
Orchid Lake Village
Orchid Lake Village East
Palm Sub
Palm Terrace Estates
Palm Terrace Gardens
Radcliffe Estates
Regency Park
Richey Cove 1st Addition
Richey Cove Add 01
Richey Cove First Add
Ridge Crest Gardens
Ridge Crest Gardens Add 02
River Gulf Point Add
San Clemente E
San Clemente East
San Clemente Village
Schroters Point
The Lakes
Timber Oaks
Timber Oaks San Clemente Villa
West Port
West Port Sub
Similar Properties
Contact Info
- The Real Estate Professional You Deserve
- Mobile: 904.248.9848
- phoenixwade@gmail.com












































































