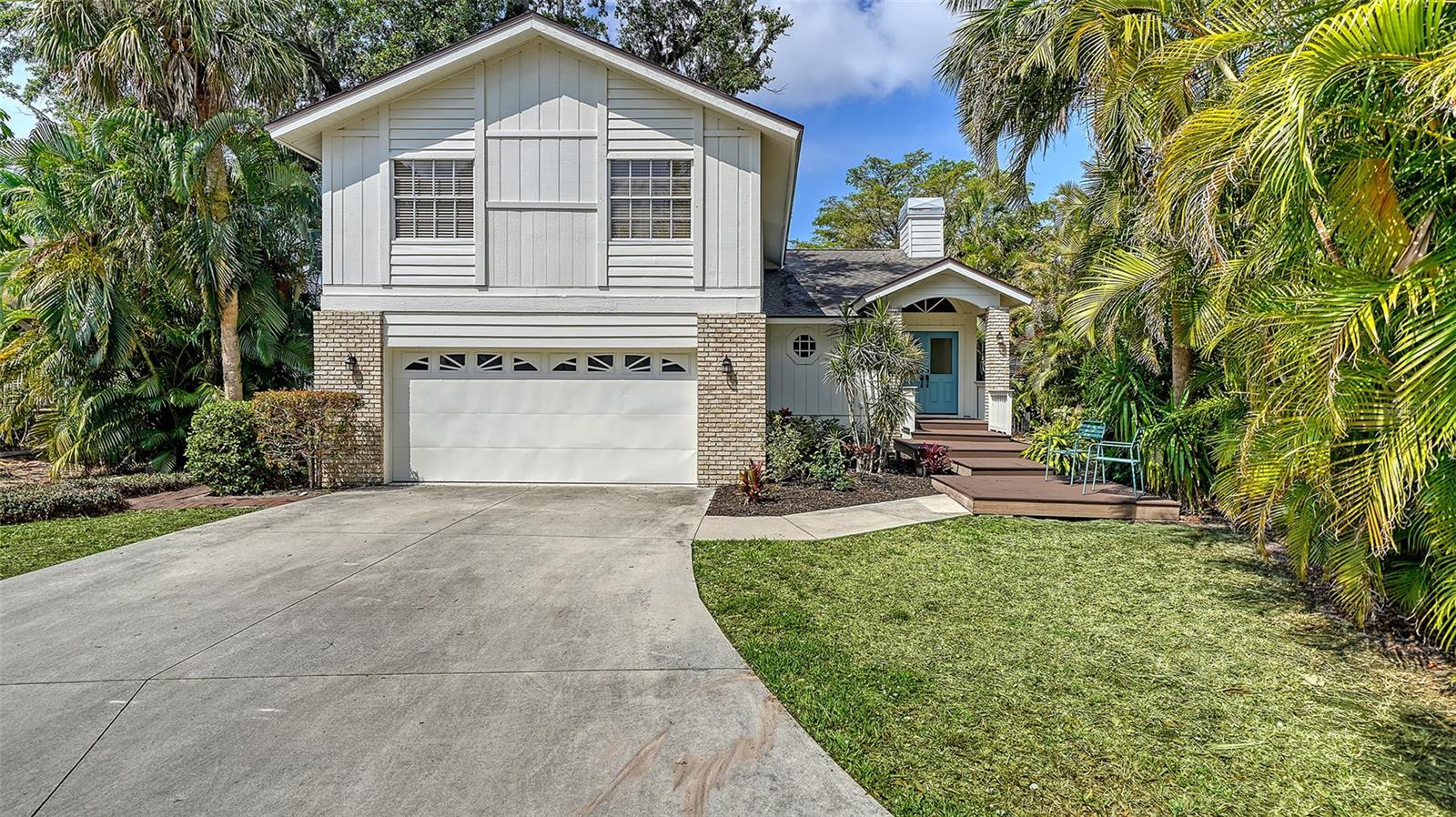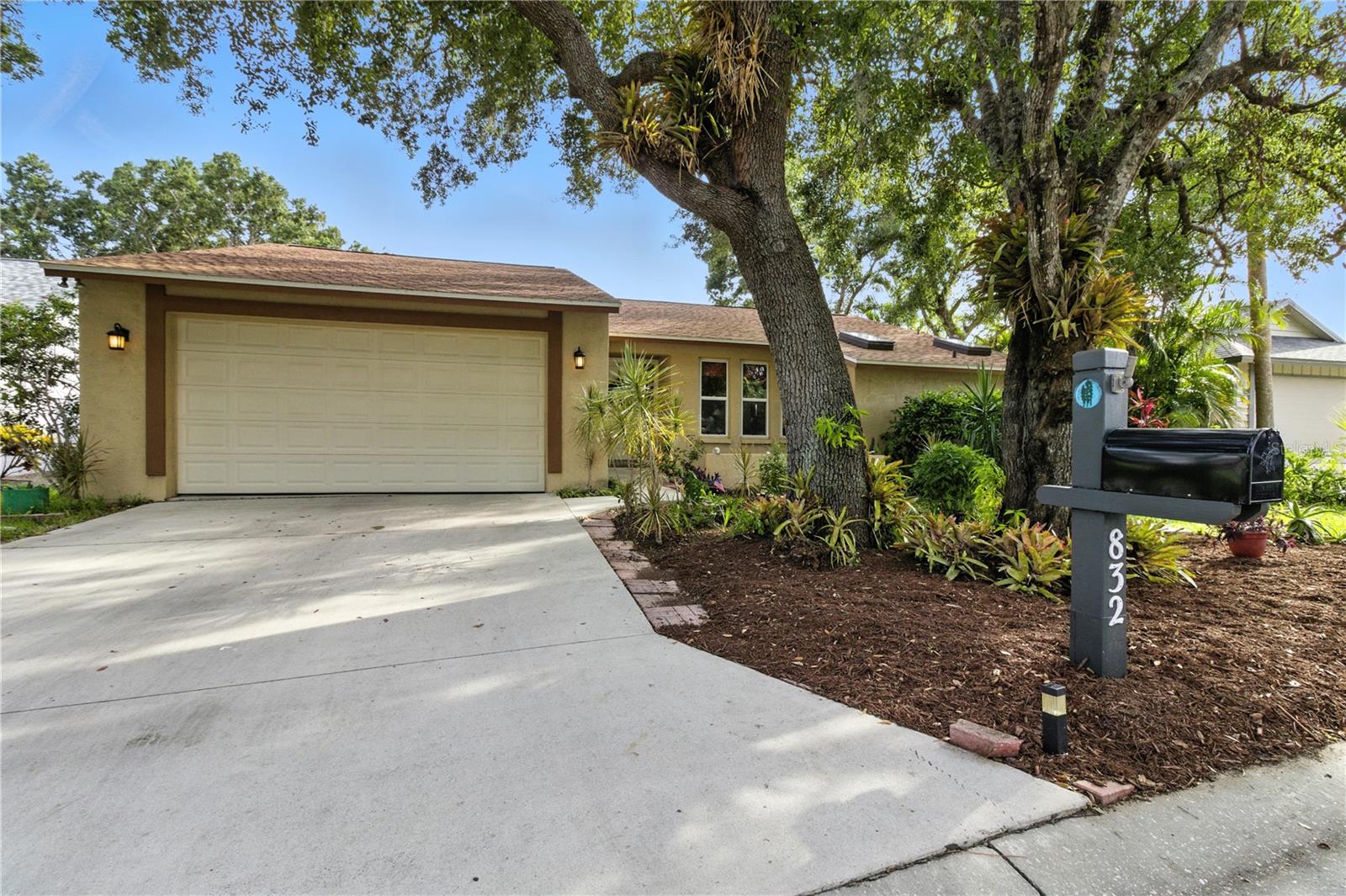PRICED AT ONLY: $650,000
Address: 1622 Oak Circle S, Sarasota, FL 34232
Description
Welcome to this beautifully maintained residence, nestled in a quiet cul de sac within the desirable and centrally located Lake Estates community. Offered by its original owner and on the market for the very first time, this home exudes pride of ownership and timeless charm. As you step inside, you're greeted by elevated ceilings and expansive 10 foot sliding glass doors that frame a tranquil, landscaped backdrop, creating a seamless connection between indoor and outdoor living. The inviting curb appeal sets the tone for what continues throughout the home. Designed with a spacious split floor plan, the layout offers both functionality and flow, ideal for relaxed family living or refined entertaining. The primary suite, completely remodeled in 2023, offers a tranquil and stylish retreat. Thoughtfully designed, it features luxury vinyl plank flooring, dual closets, and direct access to the pool. The en suite bathroom is a true highlight, showcasing modern finishes including white shaker vanities, dual sinks, and sleek quartz countertops, bringing spa like comfort to your everyday routine. Major updates bring peace of mind and efficiency, including a new roof installed in 2023 and added roof insulation for year round comfort. An oversized garage features a hurricane rated garage door, installed in 2024, and LEXAN window shutters (added in 2006) provide enhanced storm protection without compromising natural light. Step outside to your private backyard oasis, where a refinished pool (2019) invites you to unwind, entertain, and enjoy the very best of Florida living. Whether its quiet mornings by the lake or vibrant evenings by the pool, this outdoor space makes every day feel like a vacation. Residents of Lake Estates enjoy access to a community recreational area featuring a swimming pool, basketball court, tennis courts, perfect for active lifestyles and social gatherings.
Property Location and Similar Properties
Payment Calculator
- Principal & Interest -
- Property Tax $
- Home Insurance $
- HOA Fees $
- Monthly -
For a Fast & FREE Mortgage Pre-Approval Apply Now
Apply Now
 Apply Now
Apply Now- MLS#: N6140108 ( Residential )
- Street Address: 1622 Oak Circle S
- Viewed: 3
- Price: $650,000
- Price sqft: $200
- Waterfront: No
- Year Built: 1988
- Bldg sqft: 3254
- Bedrooms: 3
- Total Baths: 2
- Full Baths: 2
- Garage / Parking Spaces: 2
- Days On Market: 11
- Additional Information
- Geolocation: 27.3161 / -82.4788
- County: SARASOTA
- City: Sarasota
- Zipcode: 34232
- Subdivision: Lakes Estates 3 Of Sarasota
- Elementary School: Brentwood Elementary
- Middle School: McIntosh Middle
- High School: Sarasota High
- Provided by: HOMESMART
- DMCA Notice
Features
Building and Construction
- Covered Spaces: 0.00
- Exterior Features: OutdoorGrill, OutdoorShower, StormSecurityShutters
- Flooring: Carpet, LuxuryVinyl, Tile
- Living Area: 2333.00
- Roof: Shingle
Property Information
- Property Condition: NewConstruction
Land Information
- Lot Features: CulDeSac, PrivateRoad, Landscaped
School Information
- High School: Sarasota High
- Middle School: McIntosh Middle
- School Elementary: Brentwood Elementary
Garage and Parking
- Garage Spaces: 2.00
- Open Parking Spaces: 0.00
- Parking Features: Driveway, Garage, GolfCartGarage, GarageDoorOpener, Oversized
Eco-Communities
- Pool Features: Gunite, InGround, ScreenEnclosure, Association, Community
- Water Source: Public
Utilities
- Carport Spaces: 0.00
- Cooling: CentralAir, CeilingFans
- Heating: Central
- Pets Allowed: CatsOk, DogsOk
- Sewer: PublicSewer
- Utilities: CableConnected, ElectricityConnected, MunicipalUtilities, SewerConnected, WaterConnected
Amenities
- Association Amenities: BasketballCourt, Pool, RecreationFacilities, TennisCourts
Finance and Tax Information
- Home Owners Association Fee Includes: CommonAreas, Insurance, ReserveFund, Taxes
- Home Owners Association Fee: 515.00
- Insurance Expense: 0.00
- Net Operating Income: 0.00
- Other Expense: 0.00
- Pet Deposit: 0.00
- Security Deposit: 0.00
- Tax Year: 2024
- Trash Expense: 0.00
Other Features
- Appliances: ElectricWaterHeater, Microwave, Refrigerator, WaterPurifier
- Country: US
- Interior Features: CeilingFans, CathedralCeilings, HighCeilings, StoneCounters
- Legal Description: LOT 46 LAKES ESTATES 3 OF SARASOTA
- Levels: One
- Area Major: 34232 - Sarasota/Fruitville
- Occupant Type: Vacant
- Parcel Number: 0051130041
- Style: Florida
- The Range: 0.00
- View: TreesWoods
- Zoning Code: RSF3
Nearby Subdivisions
Acreage & Unrec
Brentwood Estates
Broadway
Cedar Hammock
Cedar Hollow
Coffman Manor
Colonial Oaks
Crestline
Deer Hollow
Eastpointe Ph 01
Eastwood
Eastwood Oaks
Enclave At Forest Lakes
Enclavefrst Lakes
Forest Lakes
Forest Pines 02
Forest Pines 03
Garden Village
Garden Village Ph 1
Garden Village Ph 2
Gardens The
Georgetowne
Glen Oaks Manor Homes Ph 1
Glen Oaks Manor Homes Ph 2
Glen Oaks Ridge Villas 1
Glen Oaks Ridge Villas 2
Greers Add Of
Grerrs Homeland Rep
Hidden Oaks Estates
Hidden Oaks North
Highland Crest 2
Highland Crest 2 498
Lakes Estates 3 Of Sarasota
Maus Acres
Nottingham
Oak Court Ph 2a 2b
Oak Vistas
Palmer Park
Pine View Terrace
Ridgewood Estates
Ridgewood Estates 15th Add
Ridgewood Estates 21st Add
Ridgewood Estates 4th Add
Ridgewood Estates Add 02 Resub
Ridgewood Estates Add 03 Resub
Sarasota Spgs
Sarasota Springs
Sherwood Forest
Tamaron
The Groves
The Lakes Estates
The Oaks At Woodland Park Ph 2
Timberlakes
Tuckers Add
Tuckers Sub
Village Green Forest Lake 12
Village Green Forest Lake 14
Village Green Sec 15
Village Oaks Sec C
Village Plaza Sec 4
Village Plaza Sec 5
Village Plaza Sec 7
Whitaker Park
Woodland Park
Similar Properties
Contact Info
- The Real Estate Professional You Deserve
- Mobile: 904.248.9848
- phoenixwade@gmail.com
























































