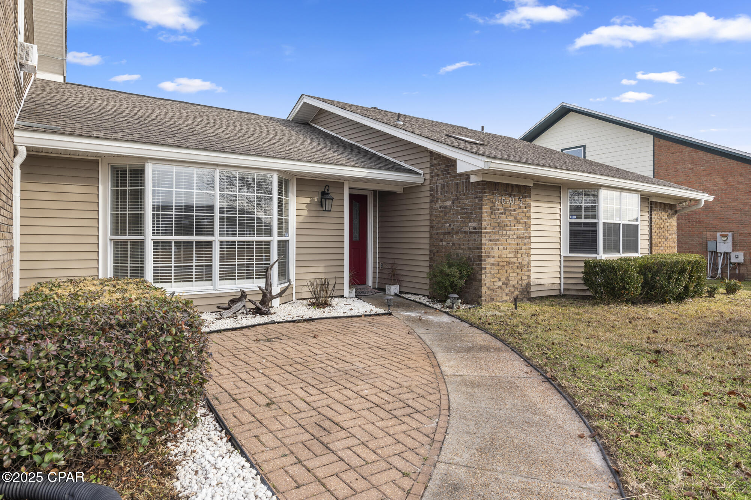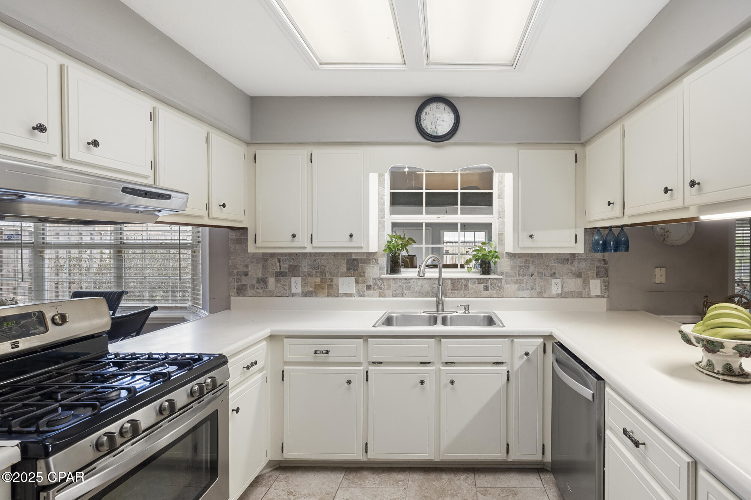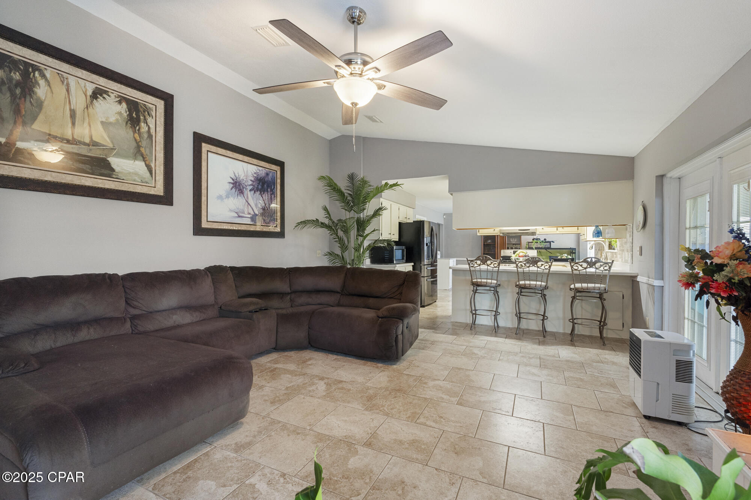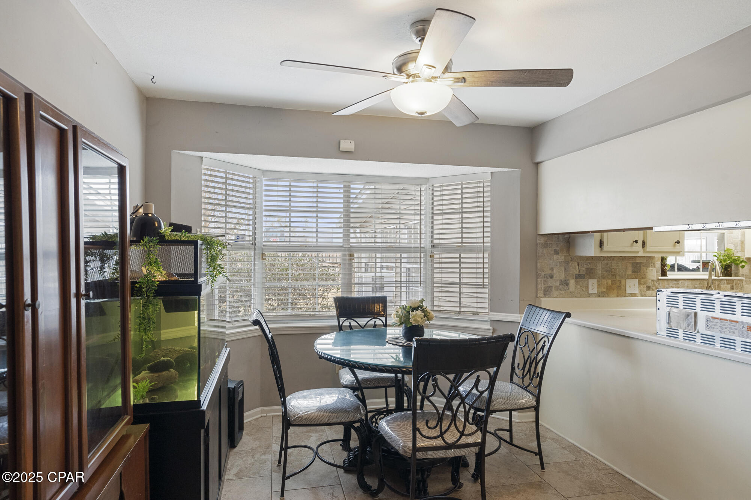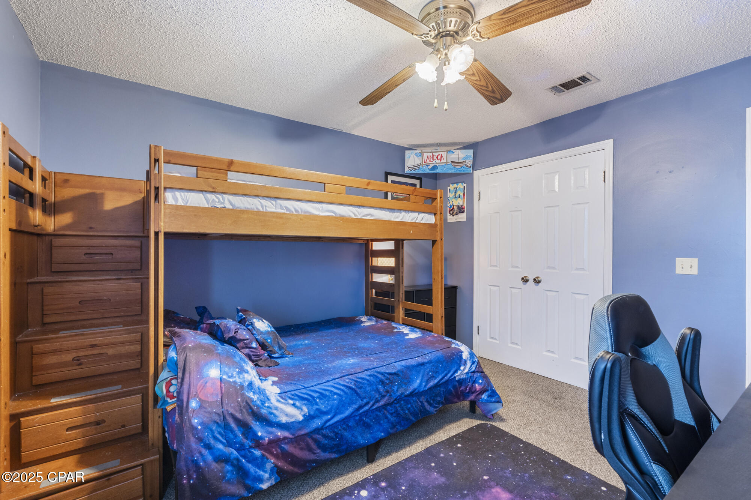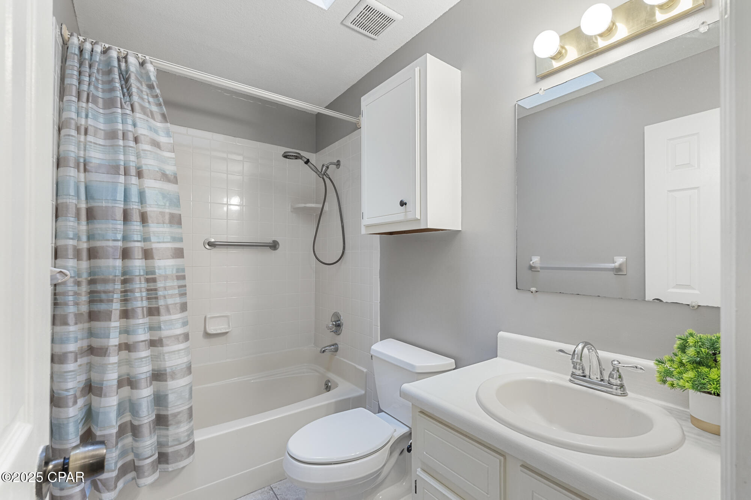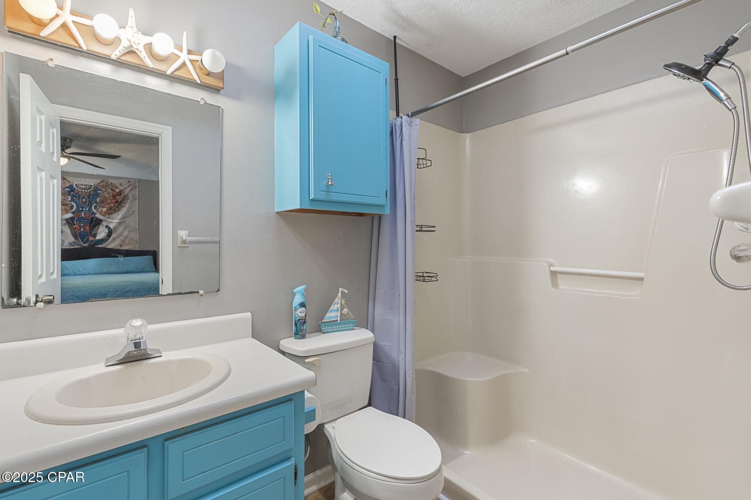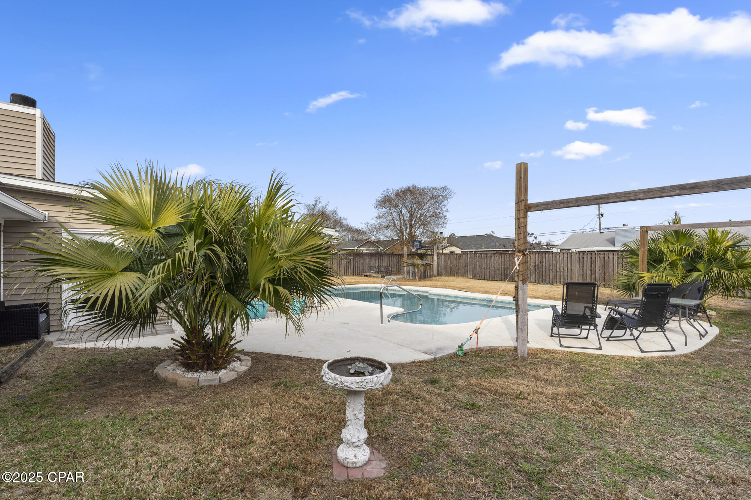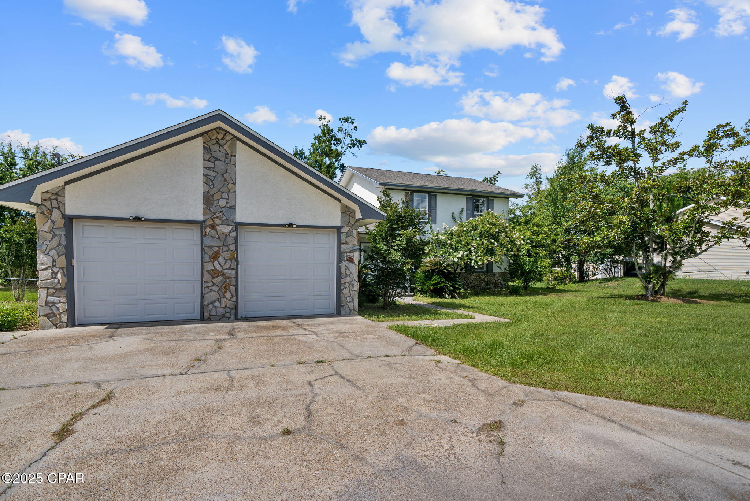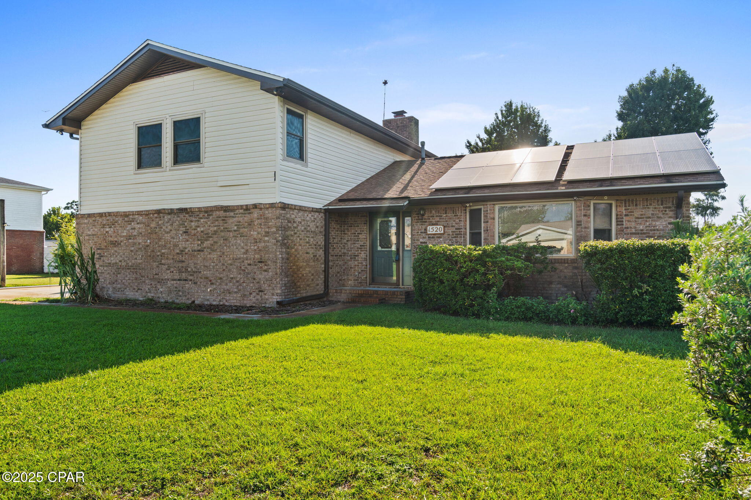PRICED AT ONLY: $459,000
Address: 1605 Santa Anita Drive, Lynn Haven, FL 32444
Description
This well maintained 4 bedroom, 3 bathroom home is located in a desirable neighborhood and offers a spacious floor plan with two living areas, providing ample space for both relaxation and entertaining. 2018 roof. The large sunroom overlooks the completely fenced in backyard, where you'll find a pool with a 6 foot deep end, ideal for warmer days. Above the garage, a private suite with its own full bathroom and generous closet space offers flexibility for guests or a home office. Recent updates include a new water heater, a fridge less than two years old, and a stone backsplash in the kitchen. The wood burning fireplace adds warmth and character to the living area. This home offers a great combination of comfort and functionalitydon't miss the opportunity to make it yours. All information is approximate and should be verified by buyers if important.
Property Location and Similar Properties
Payment Calculator
- Principal & Interest -
- Property Tax $
- Home Insurance $
- HOA Fees $
- Monthly -
For a Fast & FREE Mortgage Pre-Approval Apply Now
Apply Now
 Apply Now
Apply Now- MLS#: 767934 ( Residential )
- Street Address: 1605 Santa Anita Drive
- Viewed: 26
- Price: $459,000
- Price sqft: $183
- Waterfront: No
- Year Built: 1988
- Bldg sqft: 2504
- Bedrooms: 4
- Total Baths: 3
- Full Baths: 3
- Garage / Parking Spaces: 2
- Days On Market: 277
- Additional Information
- Geolocation: 30.2343 / -85.6154
- County: BAY
- City: Lynn Haven
- Zipcode: 32444
- Subdivision: Derby Woods
- Elementary School: Deer Point
- Middle School: Merritt Brown
- High School: Mosley
- Provided by: RE/MAX SELECT Partners
- DMCA Notice
Features
Building and Construction
- Covered Spaces: 0.00
- Exterior Features: SprinklerIrrigation, Patio
- Fencing: Fenced, Privacy
- Flooring: Carpet, Tile
- Living Area: 0.00
- Other Structures: PoultryCoop, PackingShed
Land Information
- Lot Features: SprinklerSystem, Paved
School Information
- High School: Mosley
- Middle School: Merritt Brown
- School Elementary: Deer Point
Garage and Parking
- Garage Spaces: 2.00
- Open Parking Spaces: 0.00
- Parking Features: AdditionalParking, Attached, Driveway, Garage, GarageDoorOpener, Oversized
Eco-Communities
- Green Energy Efficient: SolarScreens
- Pool Features: Gunite, InGround, SaltWater
Utilities
- Carport Spaces: 0.00
- Cooling: CentralAir, CeilingFans
- Heating: Central, Electric, Fireplaces, NaturalGas
- Road Frontage Type: CityStreet
- Sewer: PublicSewer
- Utilities: CableConnected, ElectricityAvailable, PhoneConnected, UndergroundUtilities
Finance and Tax Information
- Home Owners Association Fee Includes: MaintenanceGrounds
- Home Owners Association Fee: 0.00
- Insurance Expense: 0.00
- Net Operating Income: 0.00
- Other Expense: 0.00
- Pet Deposit: 0.00
- Security Deposit: 0.00
- Tax Year: 2023
- Trash Expense: 0.00
Other Features
- Appliances: Dishwasher, Disposal, Microwave, Refrigerator
- Interior Features: Fireplace, Pantry, RecessedLighting, SplitBedrooms, WindowTreatments
- Legal Description: DERBY WOODS 2ND ADD. LOT 26 BLK B ORB 4539 P 396
- Area Major: 02 - Bay County - Central
- Occupant Type: Occupied
- Parcel Number: 11300-647-000
- Style: Contemporary
- The Range: 0.00
- Views: 26
Nearby Subdivisions
[no Recorded Subdiv]
Andrews Plantation
Bay Park Manor
Baywood Shores Est Unit 2
Baywood Shores Est Unit 3
Baywood Shores Est Unit 4
Baywood Shores Estates
Belaire Estates Replat
Belaire Estates U-1
Belaire Estates U-2
Belaire Estates U-6
Bingoose Estates U-1
Brook Haven Sub.
College Oaks
College Point
College Point 1st Add
College Point 2nd Add
College Point 3rd Add
College Point Est 1st Sec
College Point Est U-1
College Point Estate 1st Add
Country Club Harbour Estates
Derby Woods
Derby Woods 1st Add
Grant's Mill Phase I
Greenbriar Estates 1
Gulf Coast Village U-1
Gulf Coast Village U-2
Hammocks
Hammocks Phase I
Hammocks Phase Ii
Hammocks Phase Iii
Hammocks Phase Vi
Hammocks Phase Vii
Harbour Point Replat
Hardy's Haven
Landin's Landing
Leisure Shores
Lynn Haven
Lynnwood Replat
Magnolia Meadows
Mill Bayou Phase 1
Mowat Highlands Ph Iv
Mowat Highlands Ph Vi
Mowat Highlands Ph X
No Named Subdivision
Normandale Estates
North Harbour
North Ridge Phase 1
Northshore Heights
Northshore Phase I
Osceola Point
Pine Forest Est Ph 1
Pine Forest Est Ph 5
Pine Haven Estates
Point Havenwood
Prows Lynn Haven Replat
Ravenwood
Shadow Ridge
South Lynn Haven
Southern Shores
The Hammocks
The Landings
The Meadows
The Meadows & The Pointe
Timbers
Water Oak Plantation
Wildridge
Woodrun
Similar Properties
Contact Info
- The Real Estate Professional You Deserve
- Mobile: 904.248.9848
- phoenixwade@gmail.com

