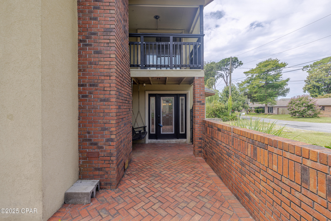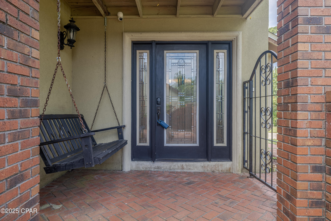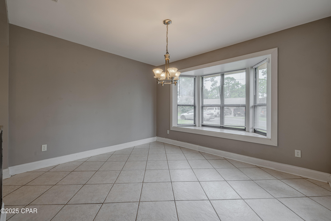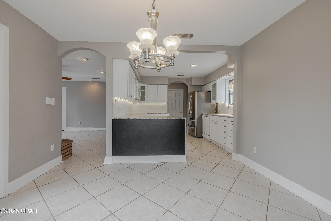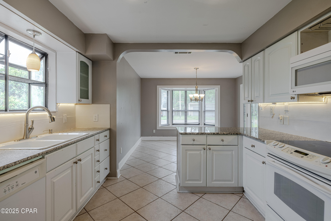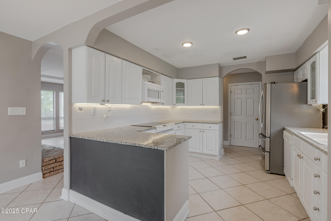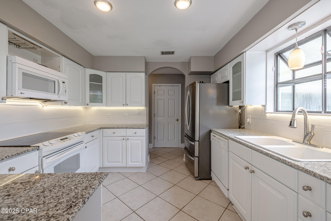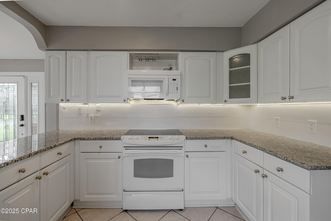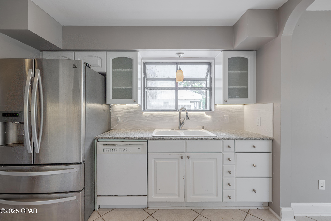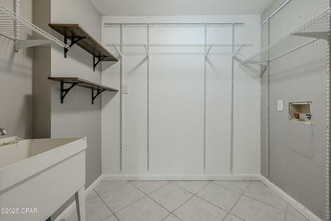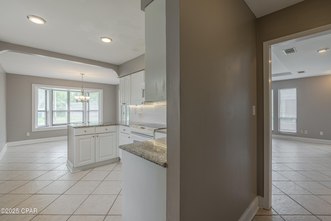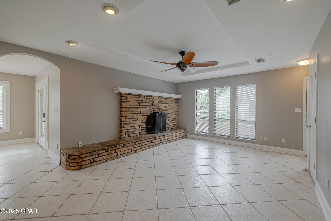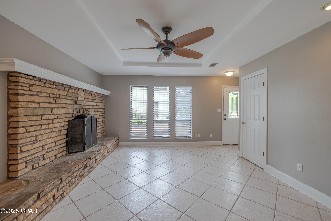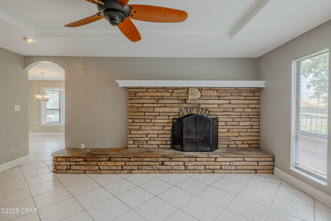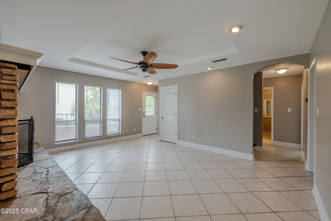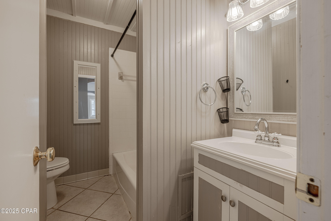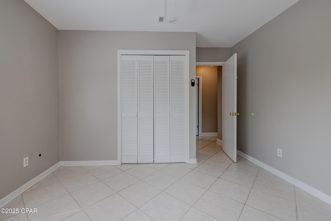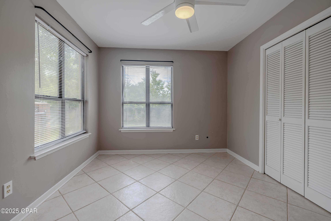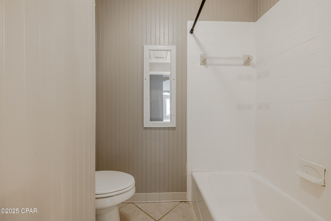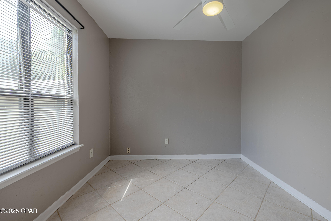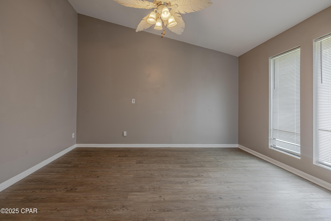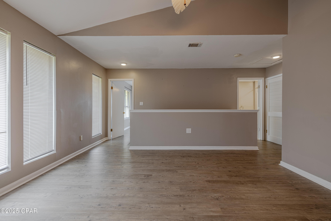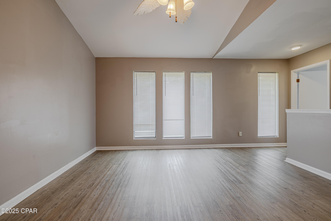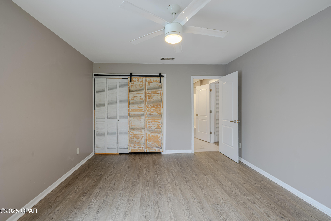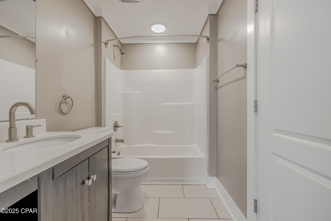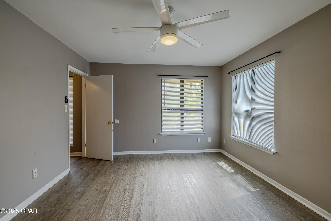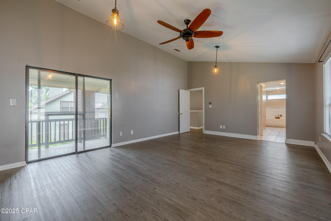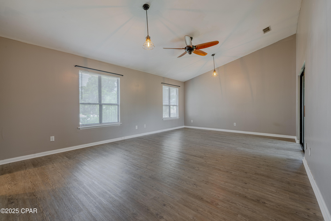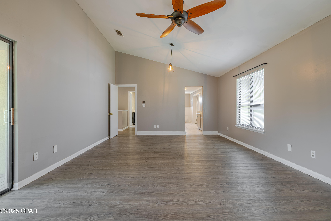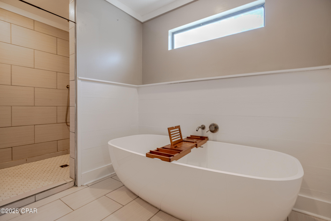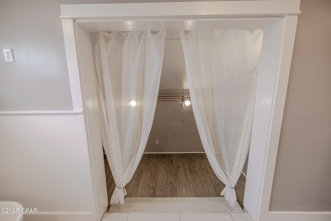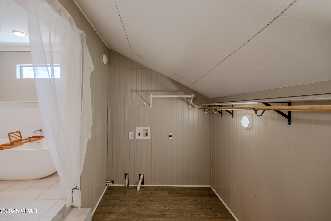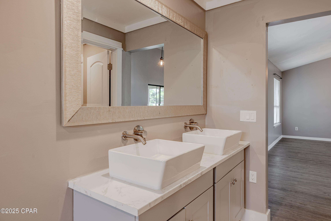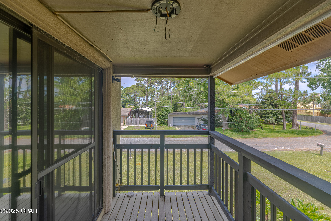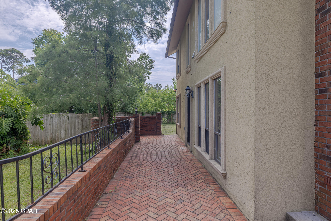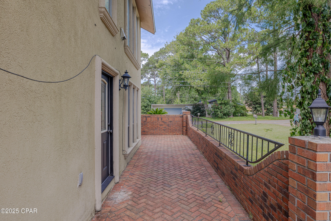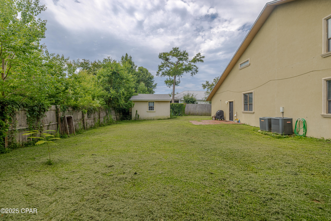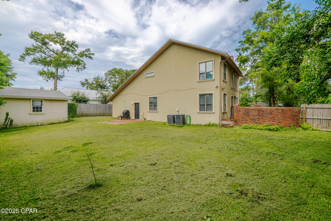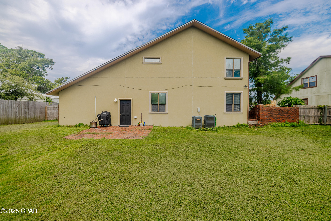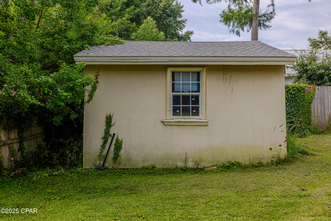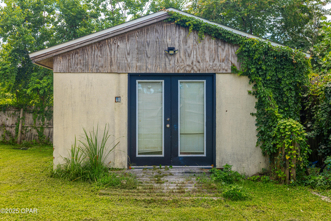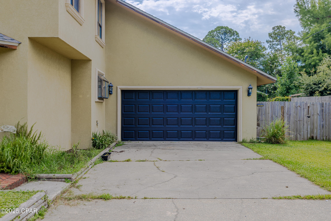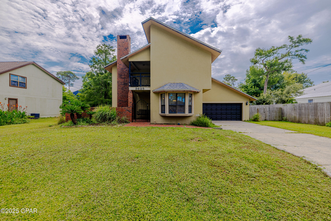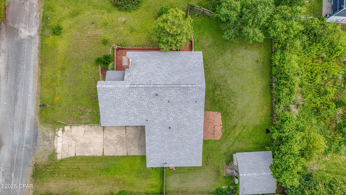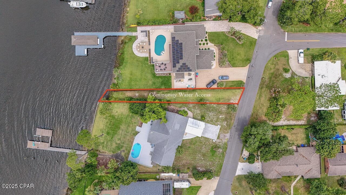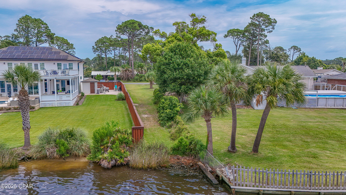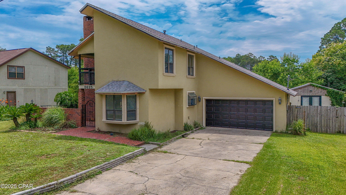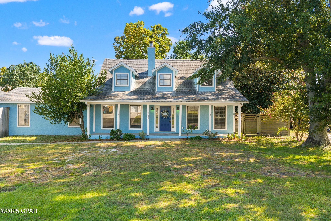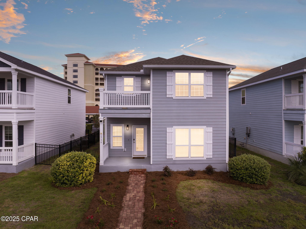PRICED AT ONLY: $369,000
Address: 3625 Ohenry Drive, Panama City, FL 32408
Description
Nestled on a spacious 0.25 acre lot on the desirable east end of Panama City Beach, this unique home is full of character and coastal charm. The large lot offers plenty of room for a private pool! With 3 bedrooms, 3 full bathrooms, and two inviting living areas (one on each floor) there's space for everyone to spread out and enjoy.
The oversized master suite offers a private retreat, complete with its own balcony, a large walk in closet (with laundry hookup!), and a gorgeous en suite bathroom featuring a sleek, standalone soaking tub.
Downstairs, you'll find a cozy living room centered around a wood burning fireplace and a versatile bonus room that's currently used as a 4th bedroom, but perfect for guests, a home office, or creative space.
Step outside to a private courtyard and patio ideal for entertaining, plus a powered workshop for hobbies or extra storage. Located just minutes from the beach, Navy base, shopping, dining, and entertainment, this home offers a rare combination of space, charm, and convenience in one of the area's most sought after locations.
Property Location and Similar Properties
Payment Calculator
- Principal & Interest -
- Property Tax $
- Home Insurance $
- HOA Fees $
- Monthly -
For a Fast & FREE Mortgage Pre-Approval Apply Now
Apply Now
 Apply Now
Apply Now- MLS#: 775969 ( Residential )
- Street Address: 3625 Ohenry Drive
- Viewed: 25
- Price: $369,000
- Price sqft: $175
- Waterfront: No
- Year Built: 1984
- Bldg sqft: 2108
- Bedrooms: 3
- Total Baths: 3
- Full Baths: 3
- Garage / Parking Spaces: 2
- Days On Market: 111
- Additional Information
- Geolocation: 30.1612 / -85.7672
- County: BAY
- City: Panama City
- Zipcode: 32408
- Subdivision: Grand Lagoon Banks
- Elementary School: Patronis
- Middle School: Surfside
- High School: Arnold
- Provided by: Beachy Beach Real Estate
- DMCA Notice
Features
Building and Construction
- Covered Spaces: 0.00
- Exterior Features: Balcony, Patio
- Fencing: Fenced
- Flooring: LuxuryVinylPlank, Tile
- Living Area: 0.00
- Other Structures: Workshop
Land Information
- Lot Features: Subdivision, Paved
School Information
- High School: Arnold
- Middle School: Surfside
- School Elementary: Patronis
Garage and Parking
- Garage Spaces: 2.00
- Open Parking Spaces: 0.00
- Parking Features: Attached, Driveway, Garage
Utilities
- Carport Spaces: 0.00
- Cooling: CentralAir, CeilingFans, MultiUnits
- Heating: Central, Electric, Fireplaces
- Sewer: SepticTank
- Utilities: ElectricityAvailable, SepticAvailable, TrashCollection
Finance and Tax Information
- Home Owners Association Fee: 0.00
- Insurance Expense: 0.00
- Net Operating Income: 0.00
- Other Expense: 0.00
- Pet Deposit: 0.00
- Security Deposit: 0.00
- Tax Year: 2024
- Trash Expense: 0.00
Other Features
- Appliances: Dishwasher, Disposal, Refrigerator
- Interior Features: Fireplace, InteriorSteps, KitchenIsland, RecessedLighting, SplitBedrooms, TrackLighting, WindowTreatments
- Legal Description: GRAND LAGOON BANKS LOT 5 BLK 2 ORB 4614 P 1872
- Levels: Two
- Area Major: 03 - Bay County - Beach
- Occupant Type: Vacant
- Parcel Number: 30173-010-000
- Style: Contemporary
- The Range: 0.00
- Views: 25
Nearby Subdivisions
[no Recorded Subdiv]
A W Pledger Panama City Beach
Alligator Point
Baltimore Beach
Banyan Beach
Bay Point Unit 1
Bel Air
Biltmore Beach
Biltmore Beach 1st Add
Bonita Point
Crescent Beach Unit 1
Cresent Bch Unit 1
Dragon's Ridge Corrctd
Emerald Pointe Resort
Finisterre
Gates At Sterling Cove
Grand Lagoon Banks
Grand Lagoon Pointe
Grand Lagoon Shores 2
Grand Lagoon Shores 7
Grand Lagoon Shores10
Grand Lagoon Shores11
Grand Lagoon Shores12
Grand Lagoon Villa
Greentree Unit-1
Gulf Lagoon Beach
Gulf Pines
Gulf Pines U-3
Hadley's Beach
Hampton Harbor
Hidden Lagoon
Hidden Lagoon Villas
Hidden Pines Phase I
Hidden Pines Phase Ii
Hidden Pines Phase Vi
Holiday Beach On The Gulf
Holiday Beach Unit 1
Holiday Beach Unit 11
Holiday Beach Unit 12
Holiday Beach Unit 13
Holiday Beach Unit 14
Holiday Beach Unit 15
Holiday Beach Unit 16
Holiday Beach Unit 3
Holiday Beach Unit 4
Holiday Beach Unit 6
Holiday Beach Unit 7
Holiday Beach Unit 8
Indigo At Front Beach
Lagoon Estates
Lagoon Heights
Lagoon Manor
Lagoon Oaks
Landward Townhouses
Leeward Tower Townhouse
Legend Lakes
Magnolia Bay Club
Magnolia Beach
Marlin Place
Martinique
Martinique Phase Ii
Martinique Phase Iii
Merglewski Retreats
Mimosa Place
Misty Harbour Condo.
No Named Subdivision
North Lagoon Heights
North Lagoon Oaks
North Lagoon Oaks 2nd
North Lagoon Oaks 6th Add
North Lagoon Oaks 7th Add
Northwood Estates
Northwoods Estates 1st Add
Palm Bay Unit 4
Panama Dunes
Pelican Bay
Pines 4th Add
Pines 5th Add
Pines Subdivision
Point Royal Homes Unit 1
Preserve On The Bay Ph I
Preserve On The Bay Ph Ii
Sago Park Townhomes
Sanctuary Beach
Silver Sands Beach
Silver Sands Unit 1
Silver Sands Unit 2
Sugar Shack Condo
Summerplace Townhouses
Thomas Drive Park U-1
Treasure Cove
Treasure Cove Unit 1
Treasure Cove Unit 2
Treasure Island
Treasure Palms
Venture Out
Venture Out Travel Trail
Villas Of Panama
Whispering Pines
Similar Properties
Contact Info
- The Real Estate Professional You Deserve
- Mobile: 904.248.9848
- phoenixwade@gmail.com
