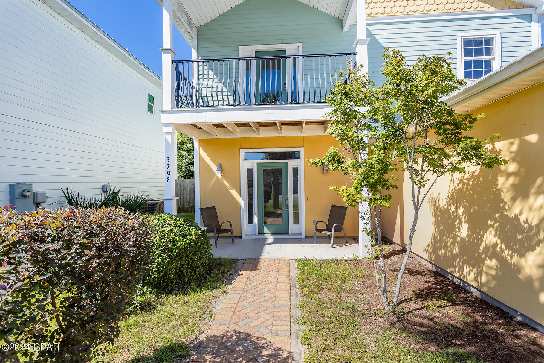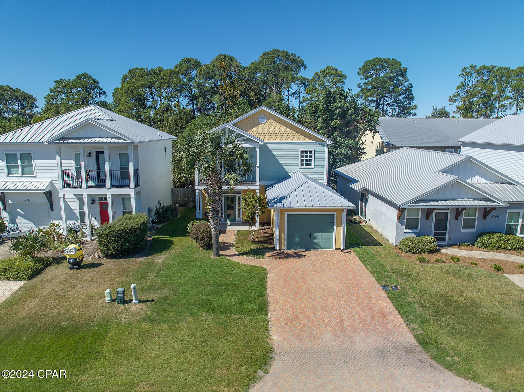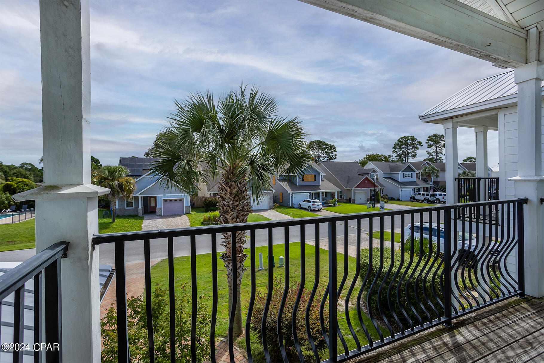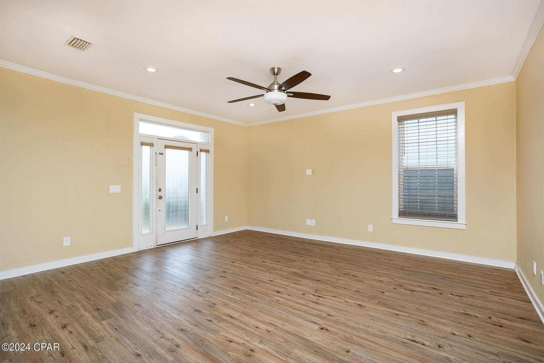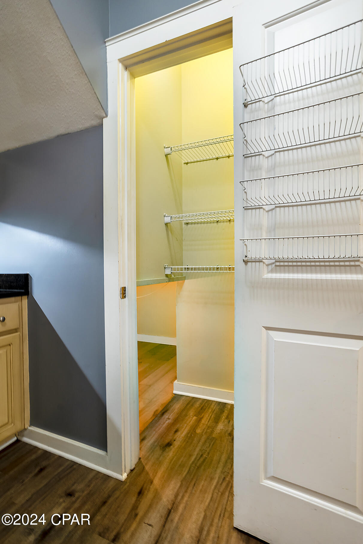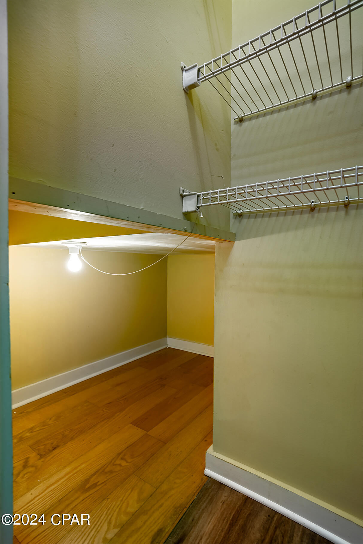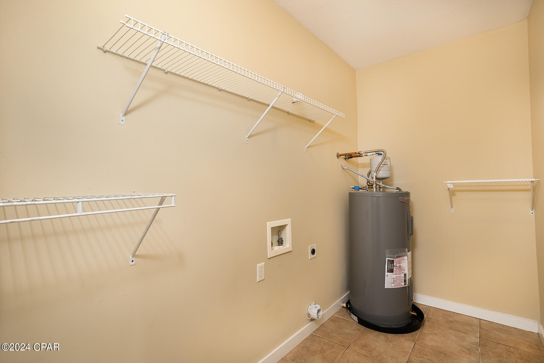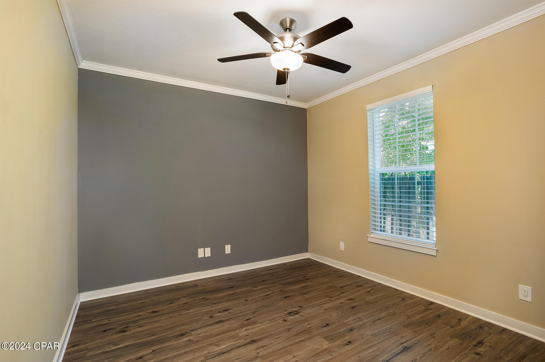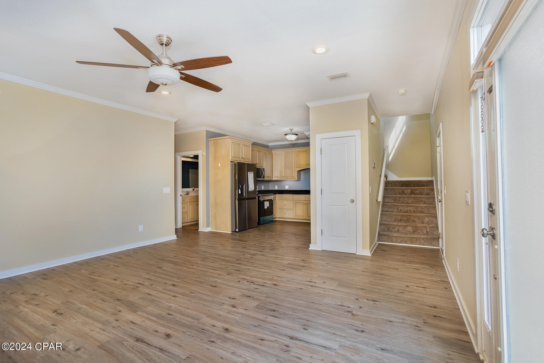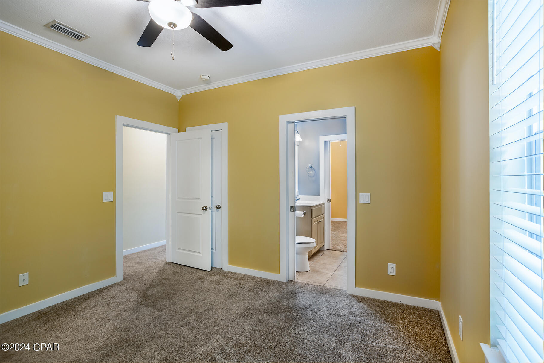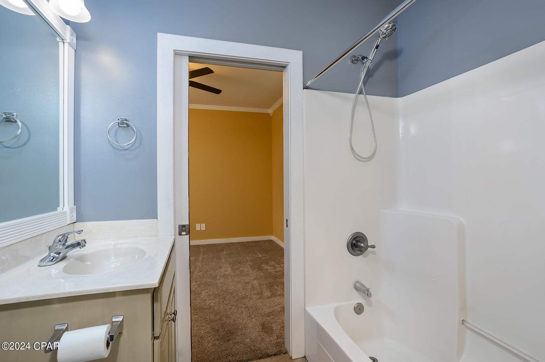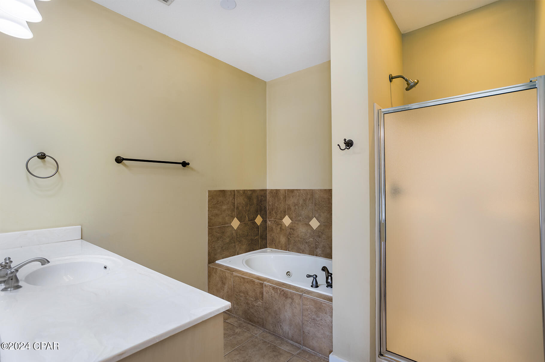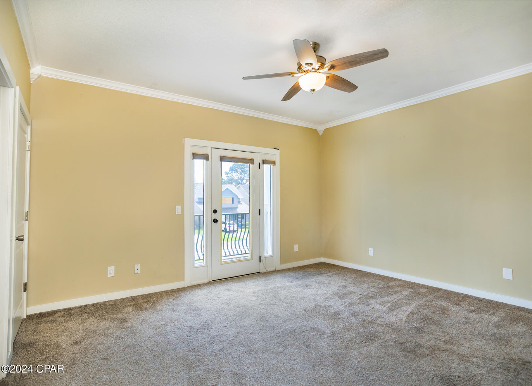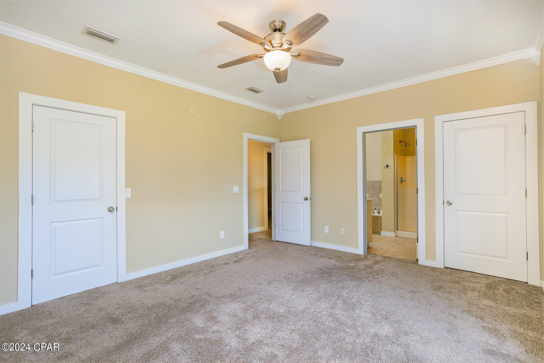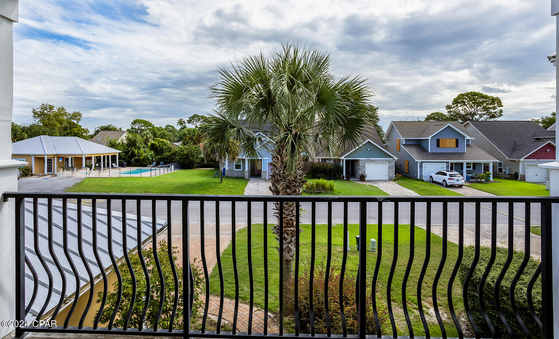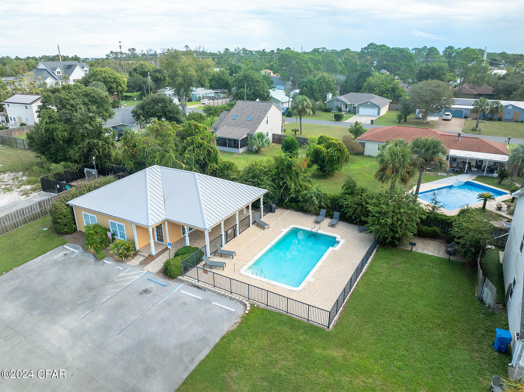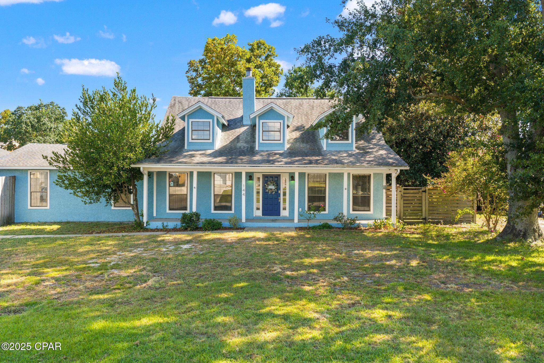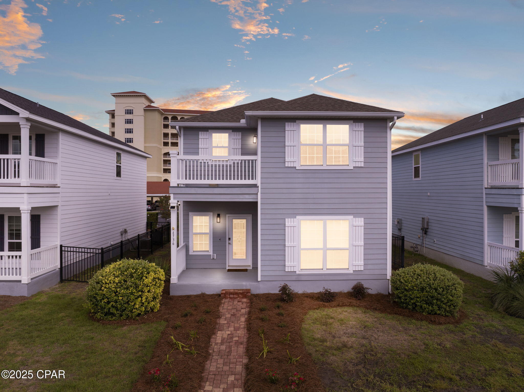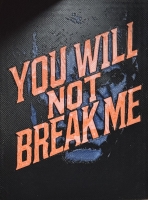PRICED AT ONLY: $394,000
Address: 3708 Tiki Drive, Panama City, FL 32408
Description
Make your dreams of living on the Beach come true! Easy access to numerus local attractions including St. Andrew's State Park, multiple public boat ramps, one of the world's top ten beaches and the Gulf of America!! Walmart, Publix, Winn Dixie, USPS and many other shopping opportunities are all convenient. The residents of this structured neighborhood work together in coordination to ensure a standard of living few enjoy. This home is conveniently located across from the Hidden Lagoon community swimming pool and clubhouse (available free to residents) and even includes an attached garage. Step through the front door into an open area kitchen suitable for entertaining. You will notice fresh paint, new Luxury Vinyl Planking, and new appliances including a water heater, dishwasher, disposal, refrigerator, range, and microwave. The main floor includes a spacious laundry room, full bathroom and a bedroom. Upstairs you find a master bedroom and two bedrooms that share a Jack and Jill bathroom. Wake up and step out onto your covered bedroom balcony and spoil yourself with a morning cup of java. The quality of this home is obvious, and examples include a combination of stucco and Hardie board siding as well as a metal roof, solid and stout! HVAC is 3 years new!! This home needs a new owner... Make it your's!!
Property Location and Similar Properties
Payment Calculator
- Principal & Interest -
- Property Tax $
- Home Insurance $
- HOA Fees $
- Monthly -
For a Fast & FREE Mortgage Pre-Approval Apply Now
Apply Now
 Apply Now
Apply Now- MLS#: 763233 ( Residential )
- Street Address: 3708 Tiki Drive
- Viewed: 52
- Price: $394,000
- Price sqft: $226
- Waterfront: No
- Year Built: 2006
- Bldg sqft: 1740
- Bedrooms: 4
- Total Baths: 3
- Full Baths: 3
- Garage / Parking Spaces: 1
- Days On Market: 400
- Additional Information
- Geolocation: 30.1609 / -85.7609
- County: BAY
- City: Panama City
- Zipcode: 32408
- Subdivision: Hidden Lagoon
- Elementary School: Patronis
- Middle School: Surfside
- High School: Arnold
- Provided by: LPT Realty LLC
- DMCA Notice
Features
Building and Construction
- Covered Spaces: 0.00
- Exterior Features: Balcony, SprinklerIrrigation, Patio
- Fencing: Fenced, Privacy
- Flooring: Carpet, LuxuryVinylPlank
- Living Area: 0.00
- Other Structures: PoolHouse
Land Information
- Lot Features: DeadEnd, SprinklerSystem
School Information
- High School: Arnold
- Middle School: Surfside
- School Elementary: Patronis
Garage and Parking
- Garage Spaces: 1.00
- Open Parking Spaces: 0.00
- Parking Features: Attached, Driveway, Garage, Paved, OnStreet
Eco-Communities
- Pool Features: Fenced, Gunite, InGround, Community
Utilities
- Carport Spaces: 0.00
- Cooling: CentralAir
- Heating: Electric, ForcedAir
- Road Frontage Type: CityStreet
- Sewer: PublicSewer
- Utilities: ElectricityAvailable, HighSpeedInternetAvailable
Amenities
- Association Amenities: Barbecue, PicnicArea
Finance and Tax Information
- Home Owners Association Fee Includes: AssociationManagement, Clubhouse, Insurance, LegalAccounting, MaintenanceGrounds, Pools, RecreationFacilities, Sewer, Trash, Water
- Home Owners Association Fee: 0.00
- Insurance Expense: 0.00
- Net Operating Income: 0.00
- Other Expense: 0.00
- Pet Deposit: 0.00
- Security Deposit: 0.00
- Tax Year: 2023
- Trash Expense: 0.00
Other Features
- Appliances: Dishwasher, Freezer, Disposal, IceMaker, Microwave, PlumbedForIceMaker, Refrigerator
- Interior Features: Attic, CrownMolding, InteriorSteps, Pantry, PullDownAtticStairs, RecessedLighting, SplitBedrooms, WindowTreatments
- Legal Description: HIDDEN LAGOON LOT 18 ORB 3588 P 1527
- Area Major: 03 - Bay County - Beach
- Occupant Type: Vacant
- Parcel Number: 30939-118-000
- Style: Contemporary
- The Range: 0.00
- Views: 52
Nearby Subdivisions
[no Recorded Subdiv]
A W Pledger Panama City Beach
Alligator Point
Baltimore Beach
Banyan Beach
Bay Point Unit 1
Bel Air
Biltmore Beach
Biltmore Beach 1st Add
Bonita Point
Crescent Beach Unit 1
Cresent Bch Unit 1
Dragon's Ridge Corrctd
Emerald Pointe Resort
Finisterre
Gates At Sterling Cove
Grand Lagoon Banks
Grand Lagoon Pointe
Grand Lagoon Shores 2
Grand Lagoon Shores 7
Grand Lagoon Shores11
Grand Lagoon Shores12
Grand Lagoon Villa
Greentree Unit-1
Gulf Lagoon Beach
Gulf Pines
Gulf Pines U-3
Hadley's Beach
Hampton Harbor
Hidden Lagoon
Hidden Lagoon Villas
Hidden Pines Phase I
Hidden Pines Phase Ii
Hidden Pines Phase Vi
Holiday Beach On The Gulf
Holiday Beach Unit 1
Holiday Beach Unit 11
Holiday Beach Unit 12
Holiday Beach Unit 13
Holiday Beach Unit 14
Holiday Beach Unit 15
Holiday Beach Unit 16
Holiday Beach Unit 3
Holiday Beach Unit 4
Holiday Beach Unit 6
Holiday Beach Unit 7
Holiday Beach Unit 8
Indigo At Front Beach
Lagoon Estates
Lagoon Heights
Lagoon Manor
Lagoon Oaks
Landward Townhouses
Leeward Tower Townhouse
Legend Lakes
Magnolia Bay Club
Magnolia Beach
Marlin Place
Martinique
Martinique Phase Ii
Martinique Phase Iii
Merglewski Retreats
Mimosa Place
Misty Harbour Condo.
No Named Subdivision
North Lagoon Heights
North Lagoon Heights Phase Ii
North Lagoon Oaks
North Lagoon Oaks 2nd
North Lagoon Oaks 6th Add
North Lagoon Oaks 7th Add
Northwood Estates
Northwoods Estates 1st Add
Palm Bay Unit 4
Panama Dunes
Pelican Bay
Pines 4th Add
Pines 5th Add
Pines Subdivision
Point Royal Homes Unit 1
Preserve On The Bay Ph I
Preserve On The Bay Ph Ii
Sago Park Townhomes
Sanctuary Beach
Silver Sands Beach
Silver Sands Unit 1
Silver Sands Unit 2
Sugar Shack Condo
Summerplace Townhouses
Thomas Drive Park U-1
Treasure Cove
Treasure Cove Unit 1
Treasure Cove Unit 2
Treasure Island
Treasure Palms
Venture Out
Venture Out Travel Trail
Villas Of Panama
Whispering Pines
Similar Properties
Contact Info
- The Real Estate Professional You Deserve
- Mobile: 904.248.9848
- phoenixwade@gmail.com



