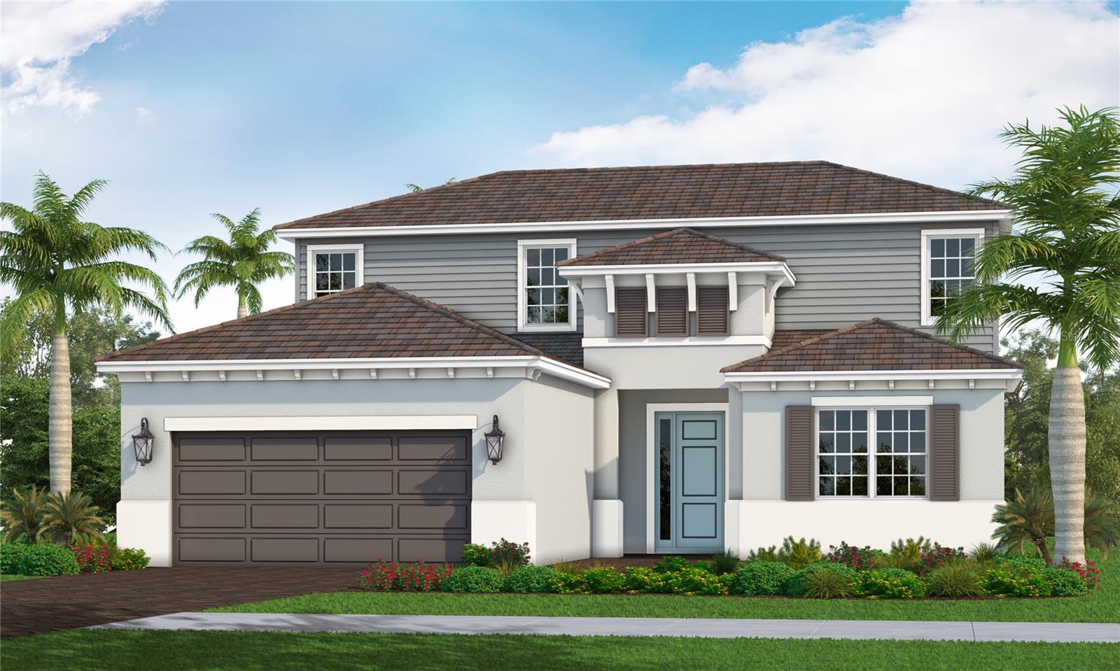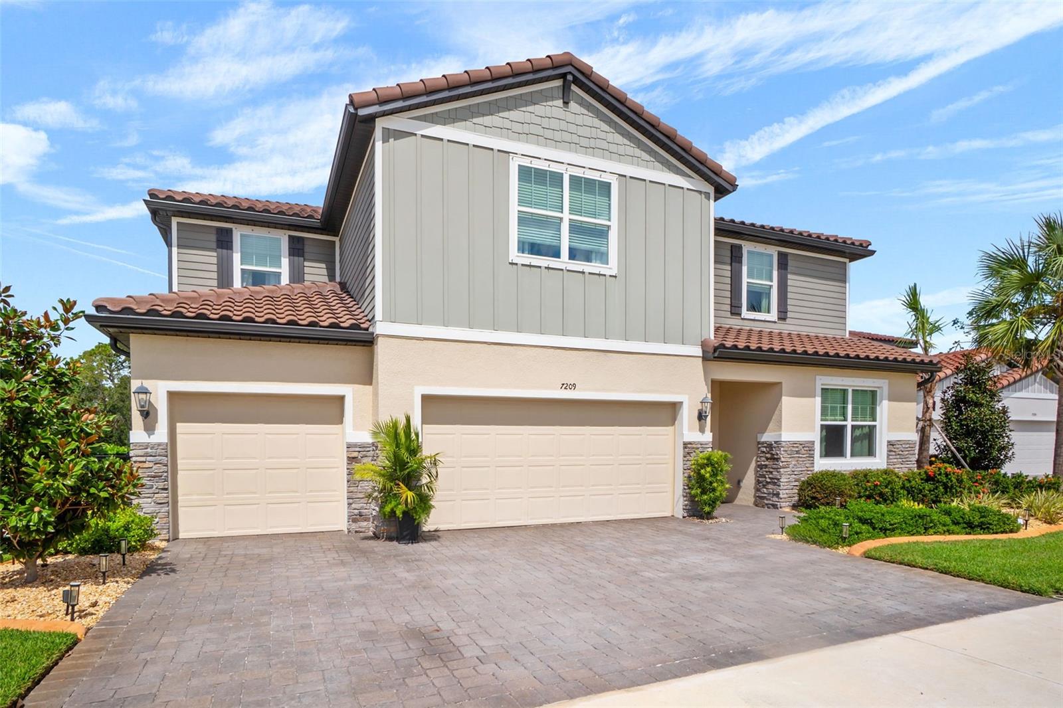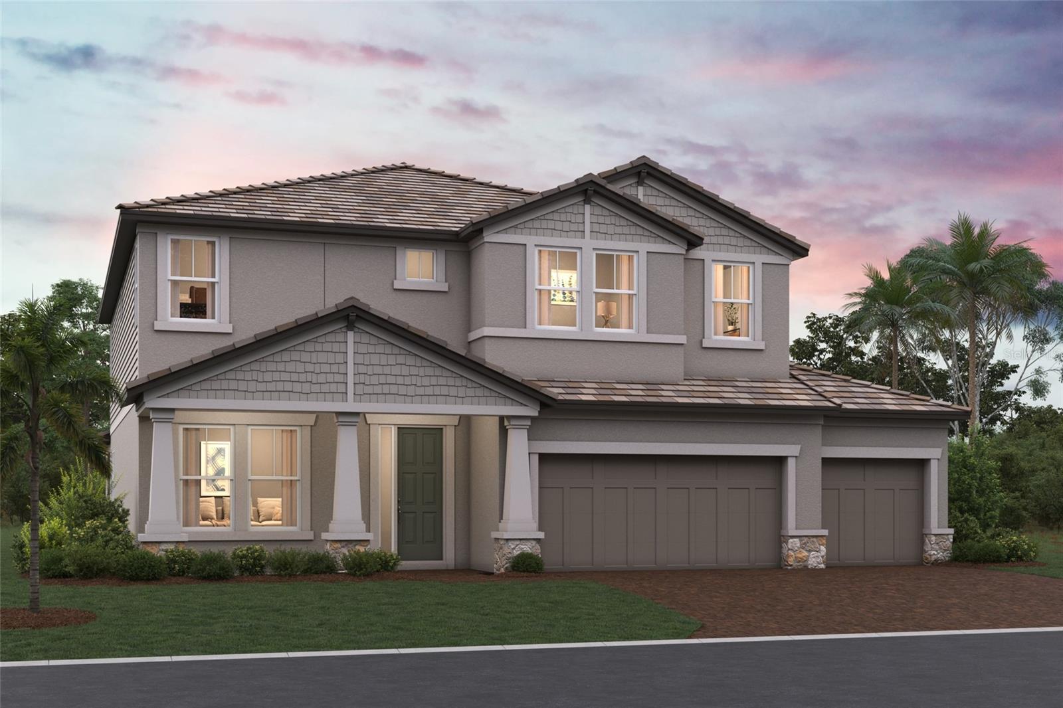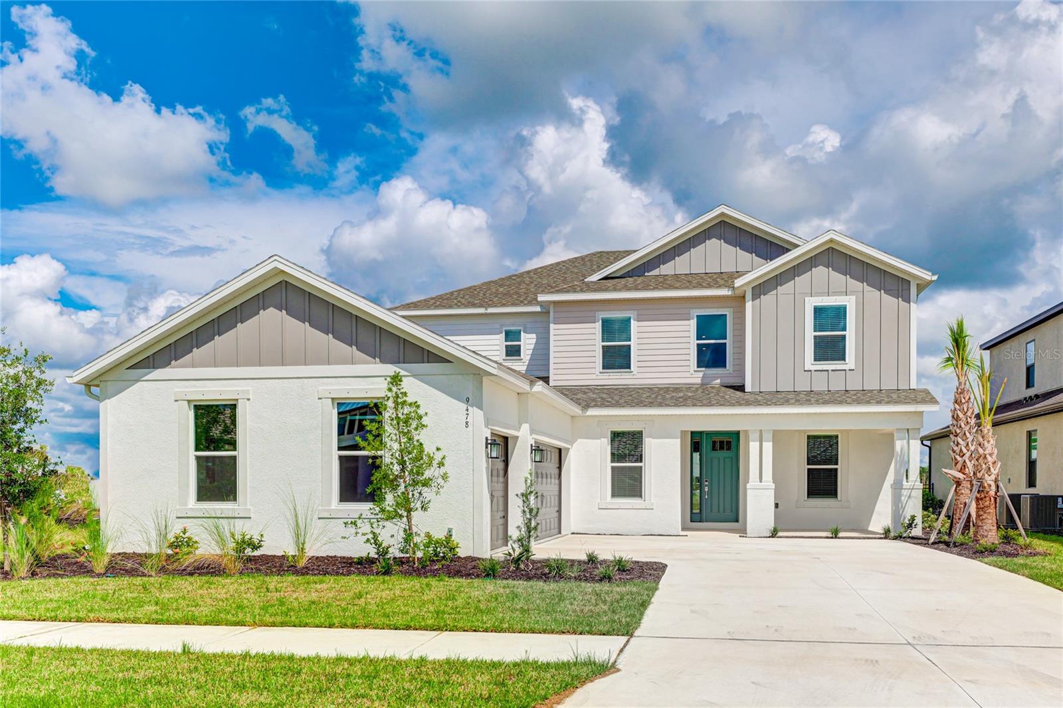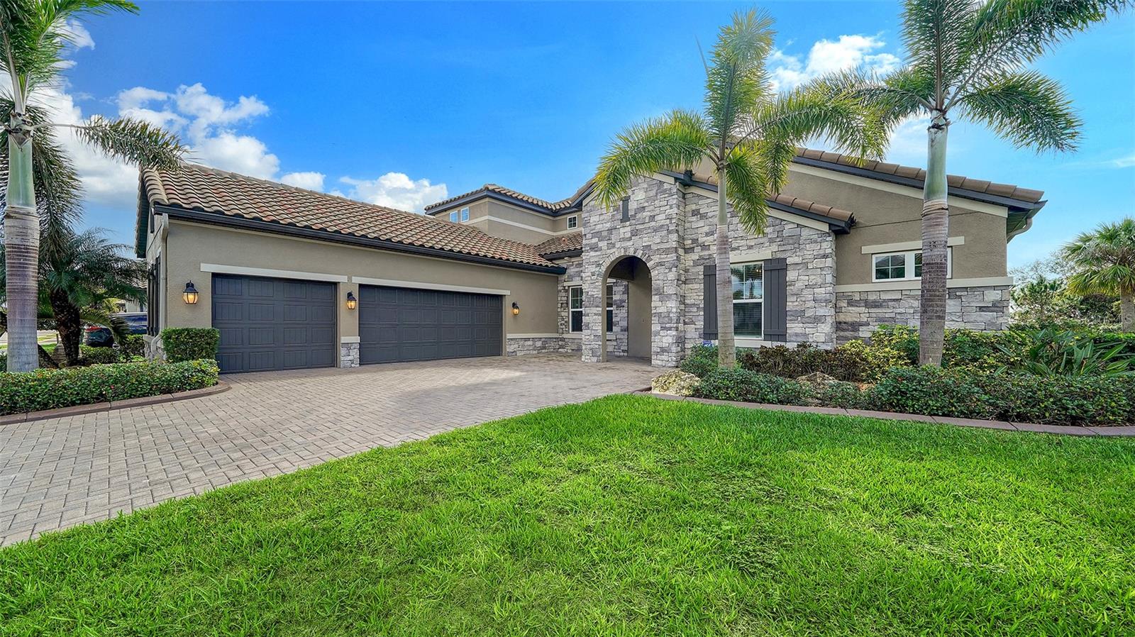PRICED AT ONLY: $950,000
Address: 4392 Brandywine Drive, Sarasota, FL 34241
Description
Welcome to this spacious two story contemporary home in the sought after community of Bent Tree Village. Featuring an open floor plan with abundant natural light, this residence offers multiple living and dining spaces ideal for both everyday living and entertaining. The kitchen flows seamlessly into the main living area, while sliding doors open to a private lanai with a large heated pool and covered terraceperfect for year round outdoor living. Upstairs, youll find generously sized bedrooms, including a serene primary suite. Enjoy the peace of a tree lined neighborhood with convenient access to golf, shopping, dining, and the beautiful beaches of Sarasota.
Property Location and Similar Properties
Payment Calculator
- Principal & Interest -
- Property Tax $
- Home Insurance $
- HOA Fees $
- Monthly -
For a Fast & FREE Mortgage Pre-Approval Apply Now
Apply Now
 Apply Now
Apply Now- MLS#: A4662436 ( Residential )
- Street Address: 4392 Brandywine Drive
- Viewed: 18
- Price: $950,000
- Price sqft: $230
- Waterfront: No
- Year Built: 1979
- Bldg sqft: 4136
- Bedrooms: 4
- Total Baths: 3
- Full Baths: 2
- 1/2 Baths: 1
- Garage / Parking Spaces: 2
- Days On Market: 53
- Additional Information
- Geolocation: 27.2905 / -82.4168
- County: SARASOTA
- City: Sarasota
- Zipcode: 34241
- Subdivision: Bent Tree Village Rep
- Elementary School: Lakeview
- Middle School: Sarasota
- High School: Sarasota
- Provided by: MICHAEL SAUNDERS & COMPANY
- DMCA Notice
Features
Building and Construction
- Builder Name: Dooley and Mac
- Covered Spaces: 0.00
- Exterior Features: Balcony, SprinklerIrrigation, Lighting, RainGutters
- Fencing: Wood
- Flooring: EngineeredHardwood, PorcelainTile
- Living Area: 3104.00
- Roof: Shingle
Property Information
- Property Condition: NewConstruction
Land Information
- Lot Features: NearGolfCourse, IrregularLot, Landscaped, OutsideCityLimits, OversizedLot
School Information
- High School: Sarasota High
- Middle School: Sarasota Middle
- School Elementary: Lakeview Elementary
Garage and Parking
- Garage Spaces: 2.00
- Open Parking Spaces: 0.00
- Parking Features: Driveway, Garage, GarageDoorOpener, Oversized, ParkingPad
Eco-Communities
- Pool Features: Gunite, Heated, InGround, Lap, Other
- Water Source: Public
Utilities
- Carport Spaces: 0.00
- Cooling: CentralAir, CeilingFans
- Heating: Central, Electric
- Pets Allowed: Yes
- Sewer: PublicSewer
- Utilities: CableConnected, ElectricityConnected, HighSpeedInternetAvailable, MunicipalUtilities, SewerConnected, UndergroundUtilities, WaterConnected
Amenities
- Association Amenities: Clubhouse
Finance and Tax Information
- Home Owners Association Fee: 325.00
- Insurance Expense: 0.00
- Net Operating Income: 0.00
- Other Expense: 0.00
- Pet Deposit: 0.00
- Security Deposit: 0.00
- Tax Year: 2024
- Trash Expense: 0.00
Other Features
- Accessibility Features: AccessibilityFeatures
- Appliances: Dryer, Dishwasher, ExhaustFan, ElectricWaterHeater, Disposal, Range, Refrigerator, Washer
- Country: US
- Interior Features: BuiltInFeatures, CeilingFans, CofferedCeilings, KitchenFamilyRoomCombo, LivingDiningRoom, OpenFloorplan, StoneCounters, SolidSurfaceCounters, UpperLevelPrimary, WalkInClosets
- Legal Description: LOT 420 BENT TREE VILLAGE REPLAT
- Levels: Two
- Area Major: 34241 - Sarasota
- Occupant Type: Vacant
- Parcel Number: 0258040024
- Possession: CloseOfEscrow
- Style: Contemporary, Coastal, Custom
- The Range: 0.00
- View: Garden, Pool, TreesWoods
- Views: 18
- Zoning Code: RSF1
Nearby Subdivisions
Acreage & Unrec
Bent Tree Village
Bent Tree Village Rep
Bent Tree Vlg
Cassia At Skye Ranch
Cassia Skye Ranch
Country Creek
Esplanade At Skye Ranch
Fairwaysbent Tree
Forest At The Hi Hat Ranch
Foxfire West
Gator Creek Estates
Grand Park
Grand Park Ph 1
Grand Park Phase 2
Hammocks Iiibent Tree
Hammocks Iv
Hawkstone
Heritage Oaks Golf Country Cl
Heritage Oaks Golf & Country C
Heron Landing
Knolls The
Knolls Thebent Tree
Lake Sarasota
Lakewood Tr A
Lt Ranch Nbrhd 1
Lt Ranch Nbrhd One
Misty Creek
Myakka Valley Ranches
Not Applicable
Preserve At Misty Creek
Preserve At Misty Creek Ph 02
Preserve At Misty Creek Ph 03
Preserve/misty Crk
Preservemisty Crk
Red Hawk Reserve Ph 1
Red Hawk Reserve Ph 2
Red Hawk Reserve Ph 3
Rivo Lakes
Rivo Lakes Ph 2
Saddle Creek
Saddle Oak Estates
Sandhill Lake
Sarasota Plantations
Secluded Oaks
Skye Ranch
Skye Ranch Nbrhd 2
Skye Ranch Nbrhd 4 North Ph 1
Skye Ranch Nbrhd Five
Skye Ranch Nbrhd Two
Skye Ranch Neighborhood Four S
Wildgrass
Similar Properties
Contact Info
- The Real Estate Professional You Deserve
- Mobile: 904.248.9848
- phoenixwade@gmail.com























































