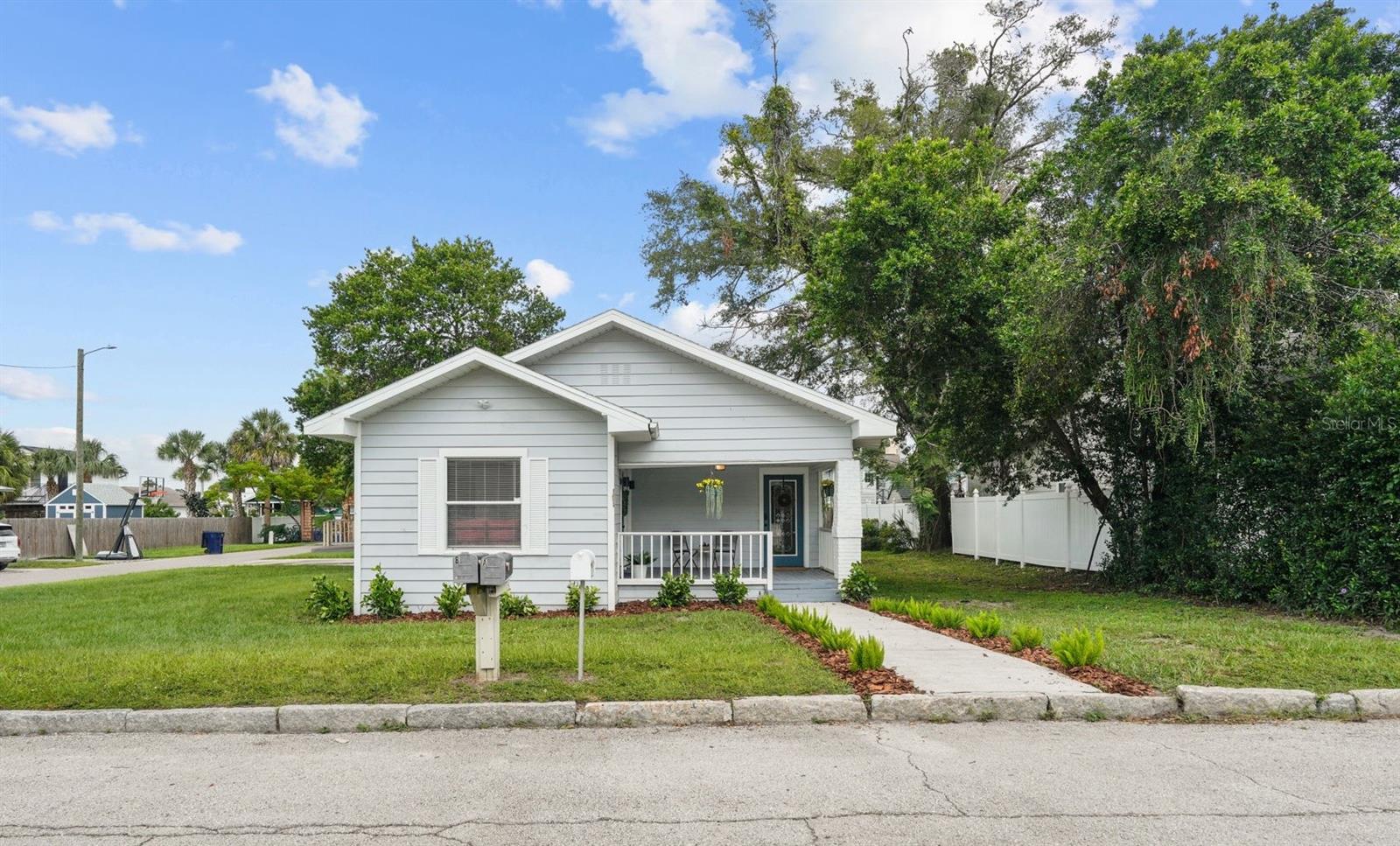PRICED AT ONLY: $750,000
Address: 4906 9th Street, Tampa, FL 33603
Description
THIS. is. the. one. With moody deep green vibes on the outside and timeless, elegant, and cozy design on the inside, this home built by Seminole Heights local builder, 7 Pines Design + Build, doesnt feel anything like your average new construction. It stands out not just because of its design forward style, but because of its exceptional build qualitywhich translates into real value for you through energy efficiency that lowers monthly utility bills and thoughtful upgrades everywhere, so you can move right in without adding a thing.
Located on a corner lot in Southeast Seminole Heights, this is the only home of its kind in the neighborhooda semi detached single family residence that feels private and spacious. Inside, youll find four bedrooms, three bathrooms, and more than 2,100 square feet of living space filled with thoughtful details like soaring 10 foot ceilings, 8 foot solid core doors, custom tile accents, and high end designer lighting throughout. The chefs kitchen is the heart of the home, offering white quartz countertops on an oversized island, large pantry, an upgraded appliance package, and a dramatic, tiled custom vent hood that is surrounded by sleek black storage towers with brass accents. The downstairs living areas are open and spacious, and also offers a full bathroom and bedroom (perfect for a home office). The upstairs layout offers a laundry room conveniently located between the bedrooms; 2 guest bedrooms with reach in closets and a full bathroom, as well as a spacious primary suite. The primary bedroom include dual walk in closets, and the most luxurious and tastefully designed en suite bathroom with pearl finished vertical tiles, glass enclosed shower, green and polished brass accents, and a separate water closet. A rare attached two car garage adds convenience, while the fully fenced backyard with a covered porch provides the perfect outdoor space for entertaining, relaxing, or enjoying the Florida sunshine.
The behind the scenes of this home are just as impressive as the aesthetics. This home was designed with building science at its core, featuring impact Low E windows, a high efficiency heat pump water heater, and a variable speed HVAC system with a whole home dehumidifier and fresh air systemall chosen for comfort, durability, and long term savings. Backed by a builder warranty, this one of a kind Seminole Heights home is stylish, efficient, and truly built to last. Two units were built, and one has already sold pre market! Dont miss this rare opportunity to make this truly exceptional house your new Seminole Heights home. *Ask about the lender incentive of up to $5,000 for using preferred lender!*
Property Location and Similar Properties
Payment Calculator
- Principal & Interest -
- Property Tax $
- Home Insurance $
- HOA Fees $
- Monthly -
For a Fast & FREE Mortgage Pre-Approval Apply Now
Apply Now
 Apply Now
Apply Now- MLS#: TB8422081 ( Residential )
- Street Address: 4906 9th Street
- Viewed: 4
- Price: $750,000
- Price sqft: $274
- Waterfront: No
- Year Built: 2025
- Bldg sqft: 2741
- Bedrooms: 4
- Total Baths: 3
- Full Baths: 3
- Garage / Parking Spaces: 2
- Days On Market: 21
- Additional Information
- Geolocation: 27.99 / -82.4502
- County: HILLSBOROUGH
- City: Tampa
- Zipcode: 33603
- Subdivision: Demorest
- Provided by: LOMBARDO HEIGHTS LLC
- DMCA Notice
Features
Building and Construction
- Builder Name: 7 Pines Design + Build
- Covered Spaces: 0.00
- Exterior Features: SprinklerIrrigation, RainGutters
- Fencing: Wood
- Flooring: Laminate, Tile
- Living Area: 2106.00
- Roof: Shingle
Property Information
- Property Condition: NewConstruction
Garage and Parking
- Garage Spaces: 2.00
- Open Parking Spaces: 0.00
Eco-Communities
- Green Energy Efficient: Appliances, Construction, Doors, Hvac, Insulation, Lighting, Roof, Thermostat, WaterHeater, Windows
- Water Source: Public
Utilities
- Carport Spaces: 0.00
- Cooling: CentralAir, HumidityControl, CeilingFans
- Heating: HeatPump
- Sewer: PublicSewer
- Utilities: MunicipalUtilities, WaterConnected
Finance and Tax Information
- Home Owners Association Fee: 0.00
- Insurance Expense: 0.00
- Net Operating Income: 0.00
- Other Expense: 0.00
- Pet Deposit: 0.00
- Security Deposit: 0.00
- Tax Year: 2024
- Trash Expense: 0.00
Other Features
- Appliances: Dishwasher, ExhaustFan, Disposal, Refrigerator
- Country: US
- Interior Features: CeilingFans, HighCeilings, LivingDiningRoom, OpenFloorplan, UpperLevelPrimary, WalkInClosets
- Legal Description: DEMOREST LOT 1 BLOCK 15 AND N 1/2 OF CLOSED ALLEY ABUTTING THEREOF
- Levels: Two
- Area Major: 33603 - Tampa / Seminole Heights
- Occupant Type: Vacant
- Parcel Number: A-06-29-19-4L5-000015-00001.0
- Possession: CloseOfEscrow
- The Range: 0.00
- Zoning Code: SH-RM
Nearby Subdivisions
Alice Heights
Arlington Heights
Ayalas Add To Wellswood
Belvoir
Blacks W C Sub
Buffalo
Buffalo Heights
Buffalo Park 2nd Add
Buffalo Park 2nd Addition
Caron Jennie Hectors Sub
Central Park
Central Park Blks 13 14 15 16
Citrus Park Resub Of B
De Leon Park
Demorest
Downing Sub
Fairholmeriverside Heights
Goodwater Sub
Hagle Sub
Hagle Subdivision
Hamners Marjory B Renmah
Headford Sub
Jones B U
Lesleys
Logans Park
Lyons First Add Seminole
Madsen Court
Maxwellton Sub Correct
Mc Davids East Seminole Subdi
Meadowbrook
Mendenhall Terrace
Orangedale Park
Piney Woods Add
River Haven
Rivercrest
Rivershores
Riverside Estates
Riverside Estates Corr
Riverside Heights
Riverside North
Robles Sub 2
Rosedale North
Roslyn Homes
Seminole Heights
Seminole Sub South
Stratford Place
Suburb Royal
Sunshine Park Rev Map
Tampa Heights
Tampa Hts Area N Of Columbus T
Unplatted
Wellswood Annex
Wellswood Estates
Wellswood Sec A
Wellswood Sec B
Wellswood Sec C
Wellswood Sec G
Similar Properties
Contact Info
- The Real Estate Professional You Deserve
- Mobile: 904.248.9848
- phoenixwade@gmail.com






















































