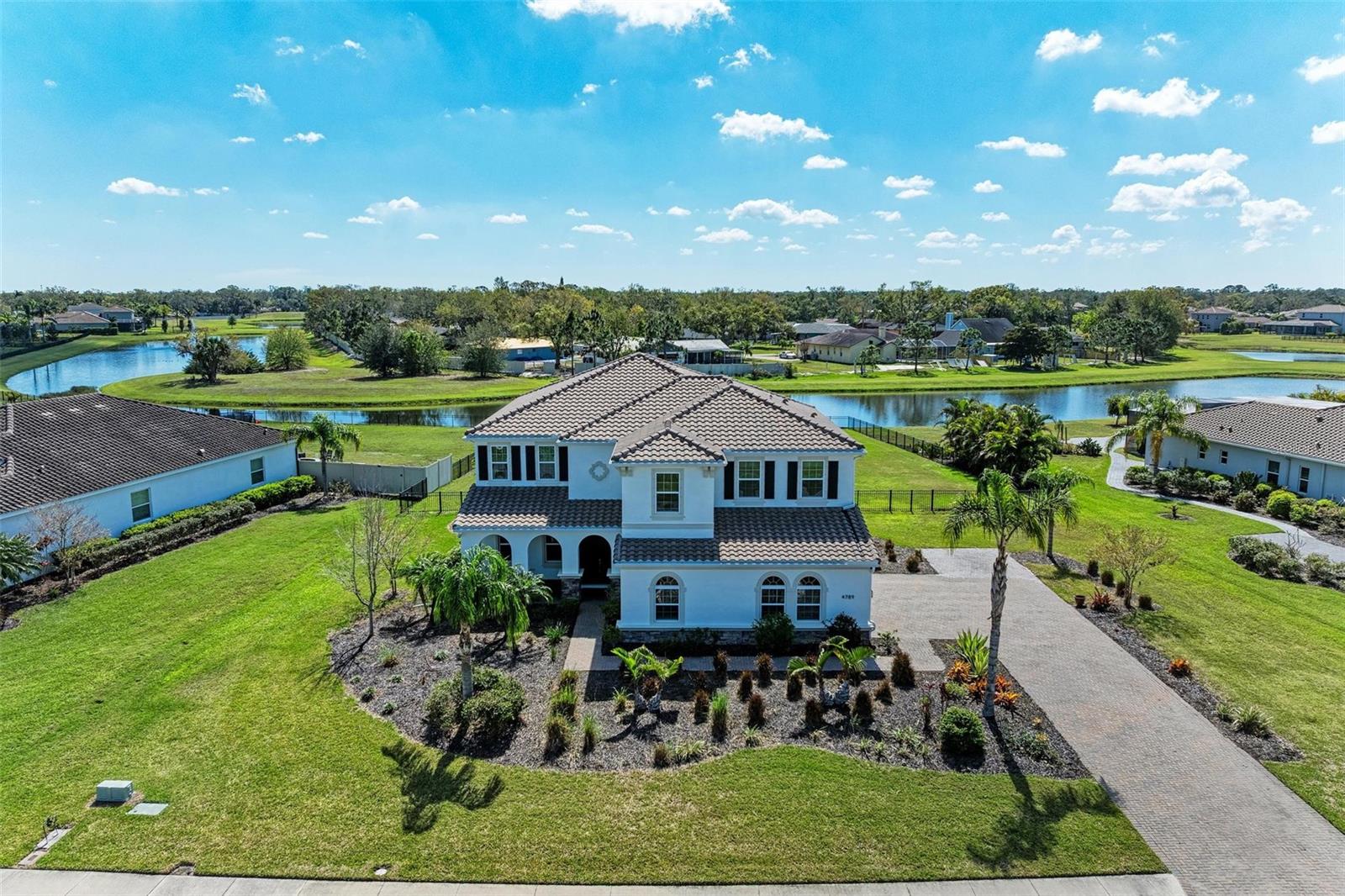PRICED AT ONLY: $1,274,990
Address: 4508 Mondrian Court, Sarasota, FL 34240
Description
Under Construction. ***NEW CONSTRUCTION***Discover elevated living in the Palmer by Kolter Homes, a 3,667 sq ft home offering 3 bedrooms, 4.5 baths, a private den with French doors, and a spacious clubroom designed for entertaining. This open concept floor plan features impact glass throughout, spray foam insulation, a gas cooktop and wall oven, tankless water heater, and pre plumbing for a future summer kitchen and pool. The gourmet kitchen opens seamlessly to the great room and formal dining space, with a floor outlet and brass trim for added functionality.
Situated on a private homesite with serene preserve and water views, this home includes luxury laminate flooring in the main living areas, owners suite, den, clubroom, and laundry. Bathrooms are elegantly finished with 3/8" frameless glass shower enclosures, polished chrome fixtures, granite countertops, and tile to the ceiling in the owner's bath. Solid core doors, a central vacuum system, and a laundry tub rough in further enhance the home's comfort and convenience.
The covered lanai offers the perfect space for indoor/outdoor living, completing this thoughtfully upgraded home in the heart of Artistry Sarasota.
Property Location and Similar Properties
Payment Calculator
- Principal & Interest -
- Property Tax $
- Home Insurance $
- HOA Fees $
- Monthly -
For a Fast & FREE Mortgage Pre-Approval Apply Now
Apply Now
 Apply Now
Apply Now- MLS#: O6341901 ( Residential )
- Street Address: 4508 Mondrian Court
- Viewed: 2
- Price: $1,274,990
- Price sqft: $268
- Waterfront: No
- Year Built: 2025
- Bldg sqft: 4761
- Bedrooms: 3
- Total Baths: 5
- Full Baths: 4
- 1/2 Baths: 1
- Garage / Parking Spaces: 2
- Days On Market: 1
- Additional Information
- Geolocation: 27.3225 / -82.3848
- County: SARASOTA
- City: Sarasota
- Zipcode: 34240
- Subdivision: Artistry Sarasota
- Elementary School: Tatum Ridge
- Middle School: McIntosh
- High School: Booker
- Provided by: KSH REALTY LLC
- DMCA Notice
Features
Building and Construction
- Builder Model: Palmer
- Builder Name: Kolter Homes
- Covered Spaces: 0.00
- Exterior Features: Lighting
- Flooring: Carpet, Laminate, Tile
- Living Area: 3667.00
- Roof: Shingle
Property Information
- Property Condition: UnderConstruction
School Information
- High School: Booker High
- Middle School: McIntosh Middle
- School Elementary: Tatum Ridge Elementary
Garage and Parking
- Garage Spaces: 2.00
- Open Parking Spaces: 0.00
- Parking Features: Driveway
Eco-Communities
- Pool Features: Association, Community
- Water Source: Public
Utilities
- Carport Spaces: 0.00
- Cooling: CentralAir
- Heating: Central
- Pets Allowed: Yes
- Sewer: PublicSewer
- Utilities: CableAvailable, SewerConnected, WaterConnected
Amenities
- Association Amenities: Clubhouse, FitnessCenter, Gated, Pickleball, Pool, SpaHotTub, TennisCourts
Finance and Tax Information
- Home Owners Association Fee Includes: CableTv, Internet, MaintenanceGrounds, RecreationFacilities
- Home Owners Association Fee: 452.00
- Insurance Expense: 0.00
- Net Operating Income: 0.00
- Other Expense: 0.00
- Pet Deposit: 0.00
- Security Deposit: 0.00
- Tax Year: 2025
- Trash Expense: 0.00
Other Features
- Appliances: Cooktop, Dishwasher, Disposal, Microwave
- Country: US
- Interior Features: TrayCeilings, MainLevelPrimary, OpenFloorplan, WalkInClosets
- Legal Description: LOT 499, ARTISTRY PHASE 3B, PB 57 PG 242-249
- Levels: One
- Area Major: 34240 - Sarasota
- Occupant Type: Vacant
- Parcel Number: 0231160499
- Possession: CloseOfEscrow
- The Range: 0.00
- View: Pond, Water
Nearby Subdivisions
Alcove
Artistry Ph 2a
Artistry Ph 2b
Artistry Ph 2c 2d
Artistry Ph 3a
Artistry Ph 3b
Artistry Sarasota
Avanti/waterside
Avantiwaterside
Barton Farms
Barton Farms Laurel Lakes
Barton Farms, Laurel Lakes
Barton Farmslaurel Lakes
Bay Landing
Belair Estates
Bern Creek Ranches
Bungalow Walk Lakewood Ranch N
Car Collective
Emerald Landing At Waterside
Founders Club
Fox Creek Acres
Hammocks
Hampton Lakes
Hidden Crk Ph 2
Hidden River Rep
Lakehouse Cove
Lakehouse Cove At Waterside
Lakehouse Cove/waterside Ph 3
Lakehouse Covewaterside Ph 1
Lakehouse Covewaterside Ph 2
Lakehouse Covewaterside Ph 3
Lakehouse Covewaterside Ph 4
Lakehouse Covewaterside Ph 5
Lakehouse Covewaterside Phs 5
Laurel Meadows
Laurel Oak
Laurel Oak Estates
Laurel Oak Estates Sec 02
Laurel Oak Estates Sec 11
Lot 43 Shellstone At Waterside
Meadow Walk
Metes Bounds
Monterey At Lakewood Ranch
Myakka Acres Old
None
Not Applicable
Oak Ford Golf Club
Paddocks Central
Paddocks West
Palmer Farms 3rd
Palmer Glen Ph 1
Palmer Lake A Rep
Palmer Reserve
Pine Valley Ranches
Rainbow Ranch Acres
Sarasota
Sarasota Golf Club Colony 2
Sarasota Golf Club Colony 4
Shadowood
Shellstone At Waterside
Shoreview At Lakewood Ranch Wa
Shoreview/lakewood Ranch Water
Shoreviewlakewood Ranch Water
Shoreviewlakewood Ranch Waters
Sylvan Lea
Tatum Ridge
Vilano Ph 1
Villages/pine Tree Spruce Pine
Villagespine Tree Spruce Pine
Villanova Colonnade Condo
Walden Pond
Wild Blue
Wild Blue Phase I
Wild Blue At Waterside
Wild Blue At Waterside Phase 1
Wild Blue At Waterside Phase 2
Wild Bluewaterside Ph 1
Wild Bluewaterside Ph 2a
Windward At Lakewood Ranch Pha
Windward/lakewood Ranch Ph 1
Windwardlakewood Ra Ncii Ph I
Windwardlakewood Ranch Ph 1
Worthington Ph 1
Worthington Ph 2
Worthingtonph 1
Similar Properties
Contact Info
- The Real Estate Professional You Deserve
- Mobile: 904.248.9848
- phoenixwade@gmail.com








































































