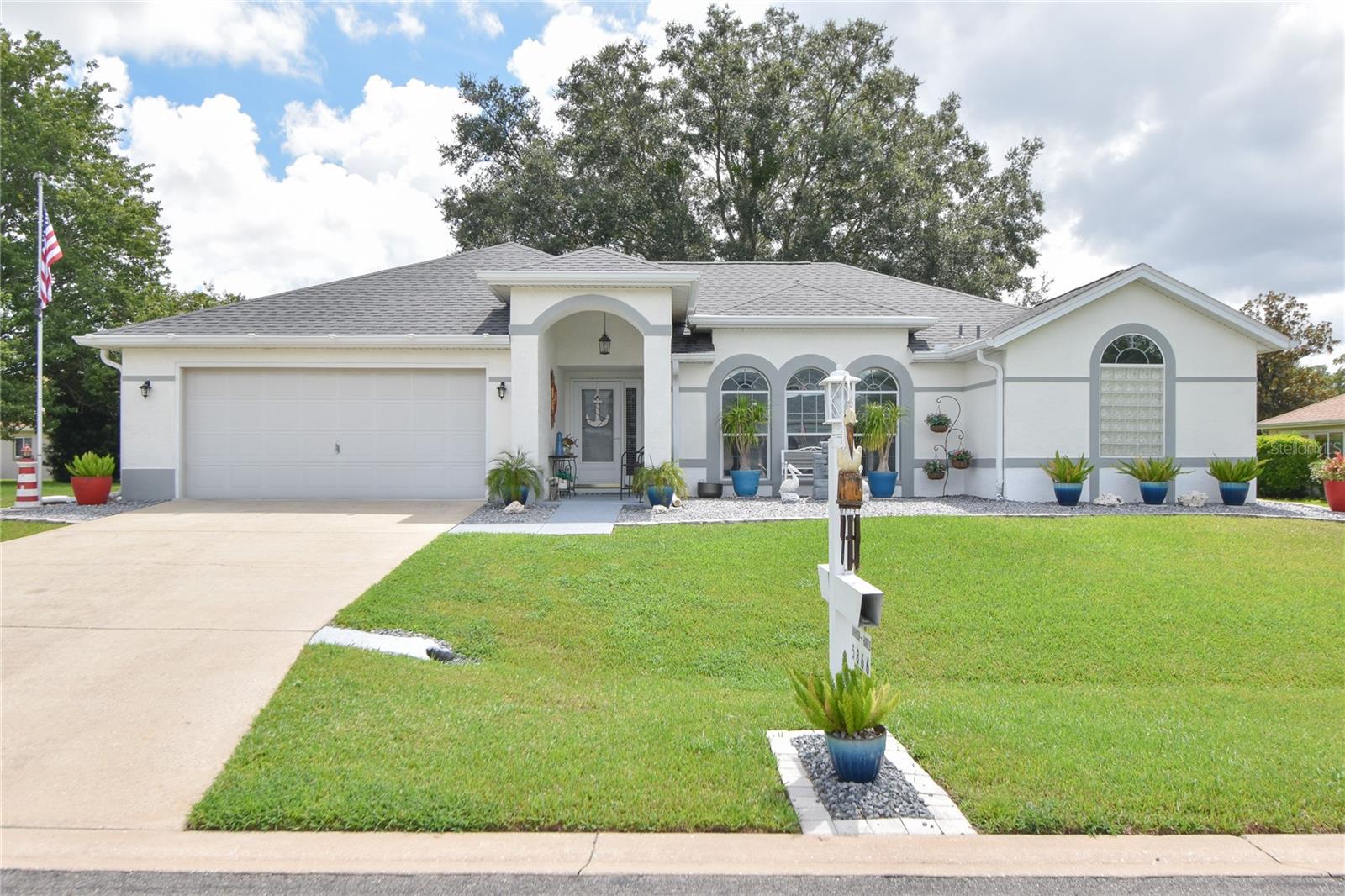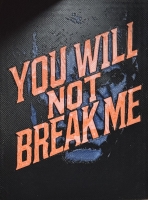PRICED AT ONLY: $299,900
Address: 454 117th Court, Ocala, FL 34482
Description
Enjoy the freedom of beautiful country living with no HOA on this 3.0 acre mini Farm completely fenced and cross fenced only minutes to the renowned world equestrian center! Conveniently located one mile off of Highway 40 set very far back on a quiet paved road. Surrounded by mature oak trees and open skies, this home features four bedrooms, two bathrooms, and a bonus room with many updates, along with generous living areas ideal for both relaxation and entertaining. Step outside to enjoy the expansive grounds with a 46x32 pole barn with electricity that can accommodate up to six or eight stalls if you need, a 20x20 enclosed shed with a concrete floor and electricity, a large covered front porch and a concrete driveway, a private 24x12 deck off the master suite, an attached 24x20 carport, a 12x12 chicken coop, an above ground pool with a 16x 20 attached deck, and plenty of space for animals, equipment, or expansion. Zoned A1 with the option to add another home on this high and dry acreage!
Property Location and Similar Properties
Payment Calculator
- Principal & Interest -
- Property Tax $
- Home Insurance $
- HOA Fees $
- Monthly -
For a Fast & FREE Mortgage Pre-Approval Apply Now
Apply Now
 Apply Now
Apply Now- MLS#: O6344476 ( Residential )
- Street Address: 454 117th Court
- Viewed: 5
- Price: $299,900
- Price sqft: $184
- Waterfront: No
- Year Built: 1985
- Bldg sqft: 1632
- Bedrooms: 4
- Total Baths: 2
- Full Baths: 2
- Garage / Parking Spaces: 2
- Days On Market: 3
- Acreage: 3.00 acres
- Additional Information
- Geolocation: 29.1909 / -82.3171
- County: MARION
- City: Ocala
- Zipcode: 34482
- Subdivision: Cotton Wood
- Elementary School: Romeo
- Middle School: Dunnellon
- High School: West Port
- Provided by: HOUWZER INC
- DMCA Notice
Features
Building and Construction
- Basement: CrawlSpace
- Covered Spaces: 0.00
- Flooring: Vinyl
- Living Area: 1632.00
- Other Structures: Sheds, Workshop
- Roof: Shingle
Land Information
- Lot Features: Cleared
School Information
- High School: West Port High School
- Middle School: Dunnellon Middle School
- School Elementary: Romeo Elementary School
Garage and Parking
- Garage Spaces: 0.00
- Open Parking Spaces: 0.00
Eco-Communities
- Water Source: Well
Utilities
- Carport Spaces: 2.00
- Cooling: CentralAir, WallWindowUnits
- Heating: Electric
- Pets Allowed: Yes
- Sewer: SepticTank
- Utilities: CableAvailable
Finance and Tax Information
- Home Owners Association Fee: 0.00
- Insurance Expense: 0.00
- Net Operating Income: 0.00
- Other Expense: 0.00
- Pet Deposit: 0.00
- Security Deposit: 0.00
- Tax Year: 2024
- Trash Expense: 0.00
Other Features
- Appliances: Dishwasher, Range, Refrigerator
- Country: US
- Interior Features: SplitBedrooms, VaultedCeilings
- Legal Description: SEC 16 TWP 15 RGE 20 PLAT BOOK UNR COTTON WOOD TRACT 13 BEING MORE FULLY DESC AS FOLLOWS: COM AT THE NW COR OF SEC 16 TH S 00-25-22 W 1246.80 FT TO THE POB TH CONT S 00-25-22 W 207.80 FT TH S 89-13-19 E 562.07 FT TH N 00-25-22 E 187.80 FT TH S 89-13- 19 E 695.90 FT TH N 00-25-22 E 20 FT TH N 89-13-19 W 1257.97 FT TO POB
- Levels: One
- Area Major: 34482 - Ocala
- Occupant Type: Owner
- Parcel Number: 21108-003-13
- The Range: 0.00
- Zoning Code: A1
Nearby Subdivisions
Cotton Wood
Country Estates West
Derby Farms
Equestrian Oaks
Farm Non Sub
Fellowship Acres
Fellowship Ridge
Forest Villas
Golden Hills
Golden Hills Turf Country Clu
Golden Ocal Un 1
Golden Ocala
Golden Ocala Golf Equestrian
Golden Ocala Golf And Equestri
Golden Ocala Un 01
Golden Ocala Un 1
Heath Preserve
Heath Preserve Phase 2
Hunter Farm
Marion Oaks
Martinview Farms Unr
Masters Village
Meadow Wood Acres
Meadow Wood Farm Un 2
Meadow Wood Farms
Meadow Wood Farms 02
Meadow Wood Farms Un 01
Meadow Wood Farms Un 02
Mossbrook Farms
None
Not On List
Not On The List
Ocala Estate
Ocala Estates
Ocala Palms
Ocala Palms 06
Ocala Palms 08
Ocala Palms Golf Country Club
Ocala Palms Un 01
Ocala Palms Un 02
Ocala Palms Un 03
Ocala Palms Un 04
Ocala Palms Un 07
Ocala Palms Un 09
Ocala Palms Un I
Ocala Palms Un Ix
Ocala Palms Un V
Ocala Palms Un Vi
Ocala Palms Un Vii
Ocala Palms Un X
Ocala Palms X
Ocala Park Estate
Ocala Park Estates
Ocala Park Ranches
Ocala Preserce Ph 2
Ocala Preserve
Ocala Preserve Ph 1
Ocala Preserve Ph 11
Ocala Preserve Ph 12
Ocala Preserve Ph 13
Ocala Preserve Ph 18a
Ocala Preserve Ph 18b
Ocala Preserve Ph 1b 1c
Ocala Preserve Ph 2
Ocala Preserve Ph 5
Ocala Preserve Ph 6
Ocala Preserve Ph 7a
Ocala Preserve Ph 8
Ocala Preserve Ph 9
Ocala Prk Estates
Ocala Rdg 07
Ocala Rdg Un 04
Ocala Rdg Un 05
Ocala Rdg Un 06
Ocala Rdg Un 13
Ocala Rdg Un 6
Ocala Rdg Un 7
On Top Of The World
Other
Quail Mdw
Quail Meadow
Rainbow Park
Route 40 Ranchettes
Sabana Reserve
Saddlebrook Equestrian Park
Villageascot Heath Un 43 Pt
Similar Properties
Contact Info
- The Real Estate Professional You Deserve
- Mobile: 904.248.9848
- phoenixwade@gmail.com









































