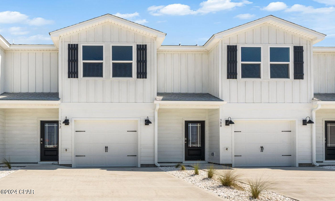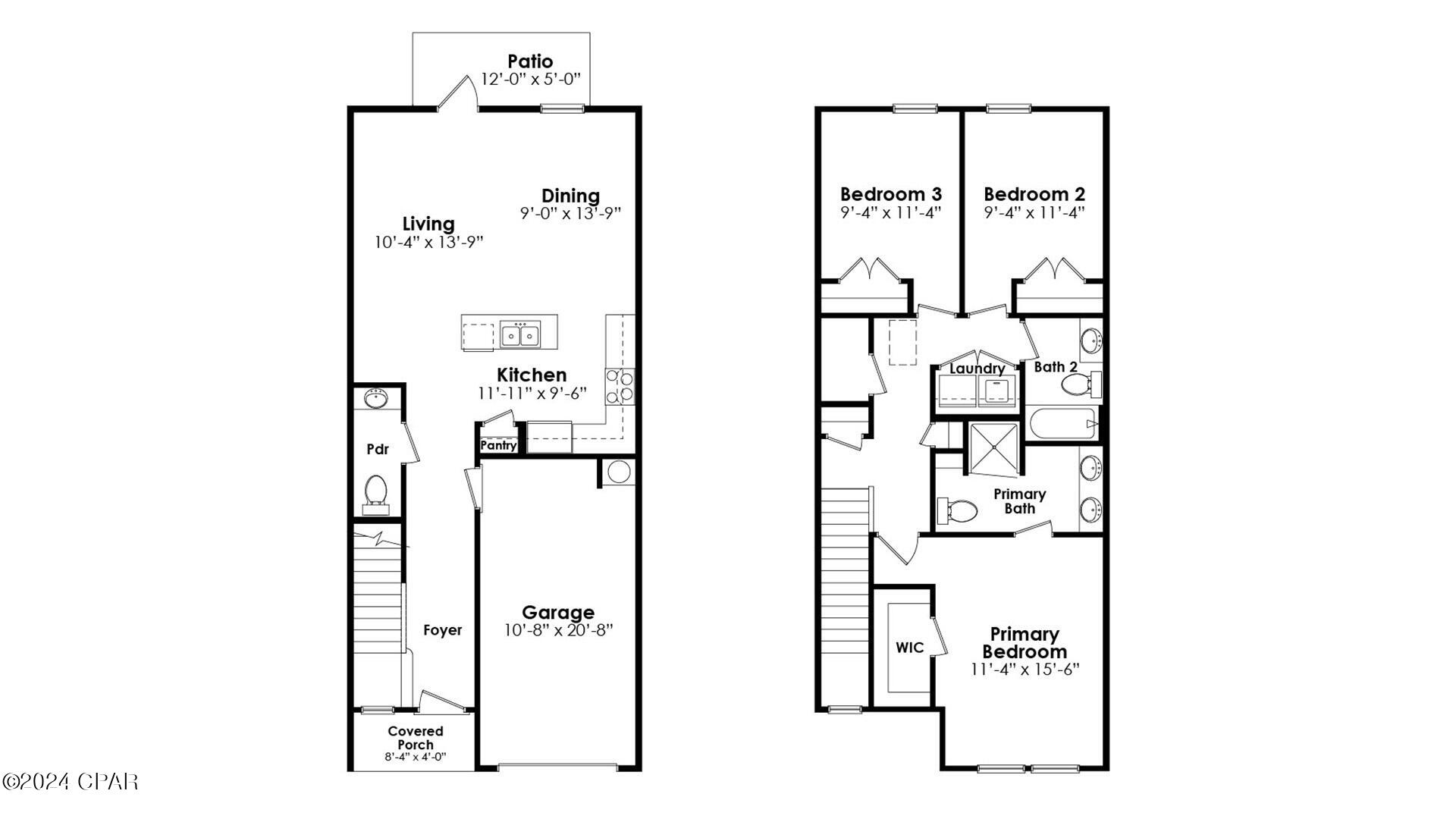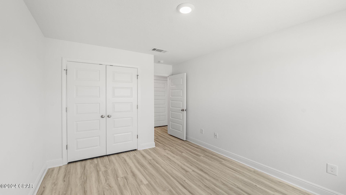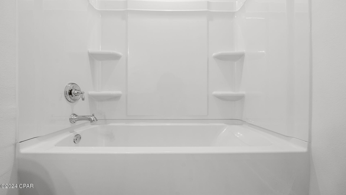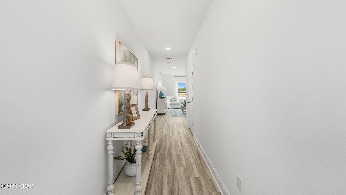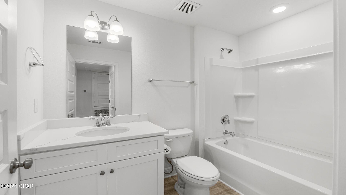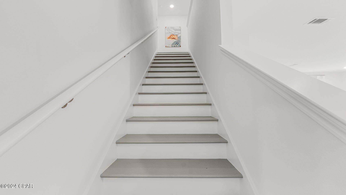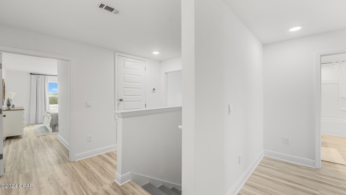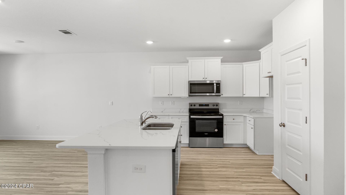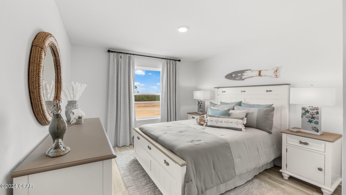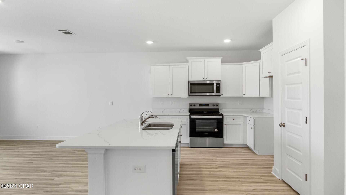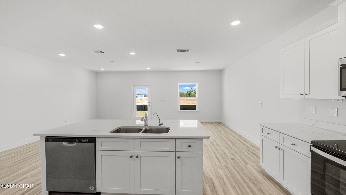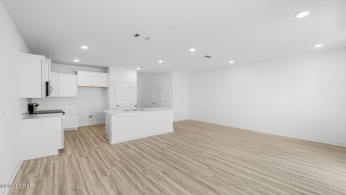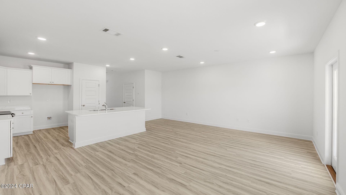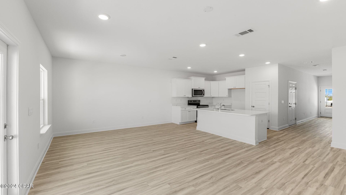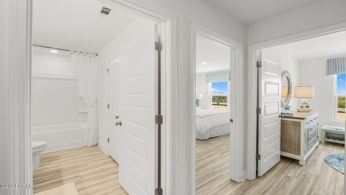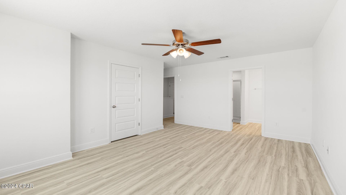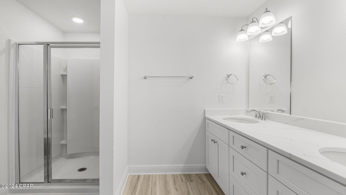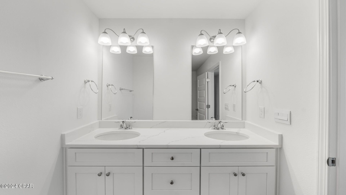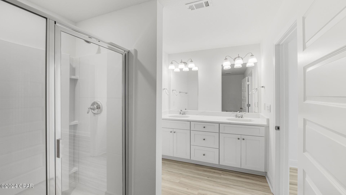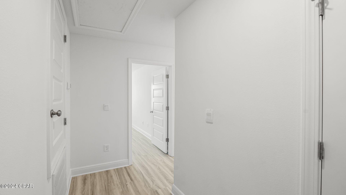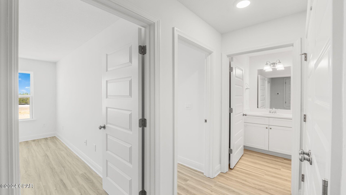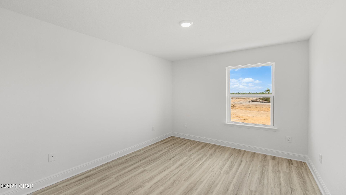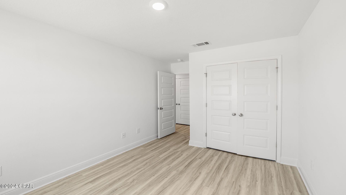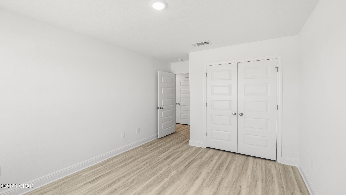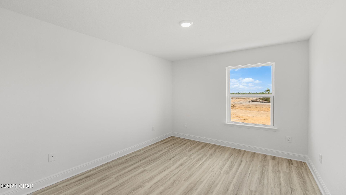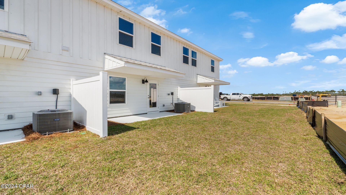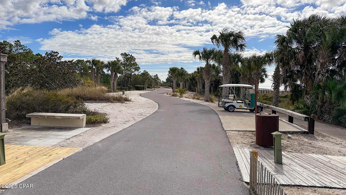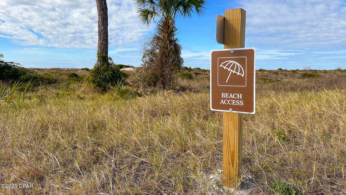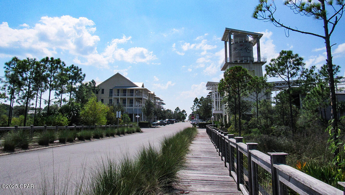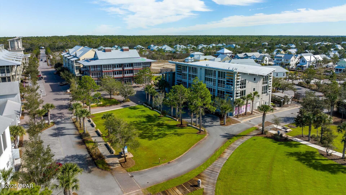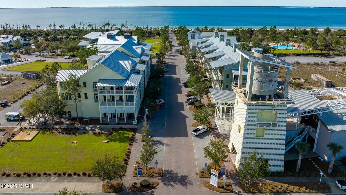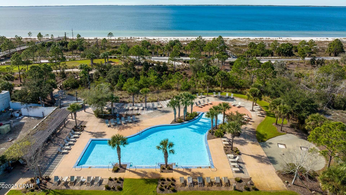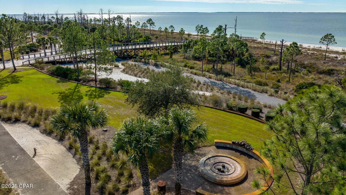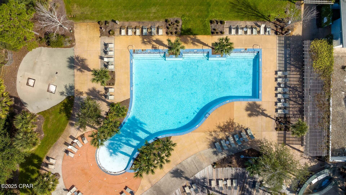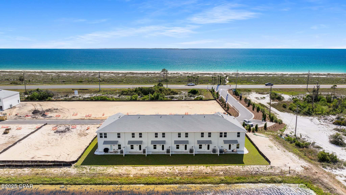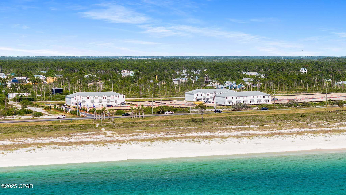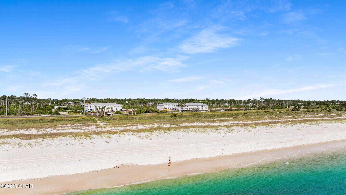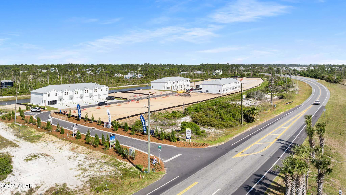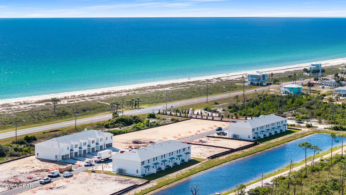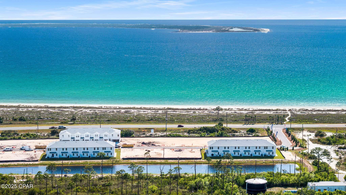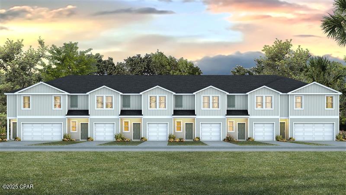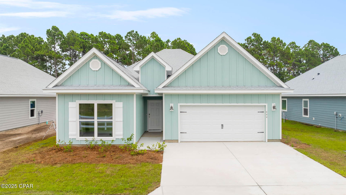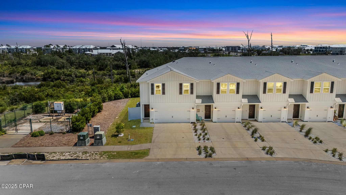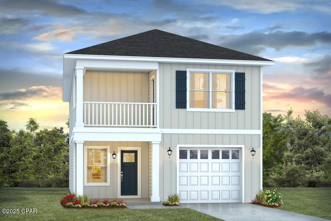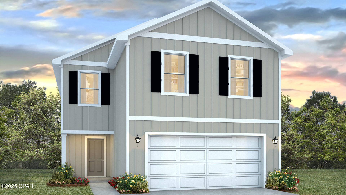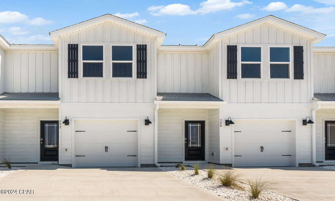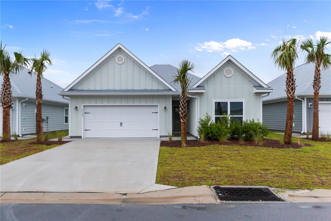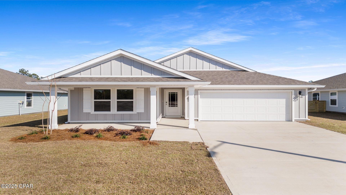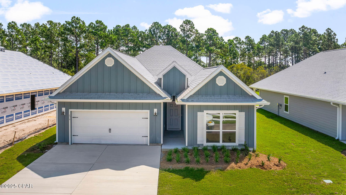PRICED AT ONLY: $384,900
Address: 278 Sea Tern Lane, Port St Joe, FL 32456
Description
Welcome to 278 Sea Tern Lane, a new home at WindMark Townhomes located in the highly visited Port Saint Joe, Florida. The Sabal Townhome interior floorplan features 3 bedrooms and 2.5 bathrooms with a 1 car garage.
On the outside of these units, you will see quality Color Plus Hardie Board exteriors which is uniquely engineered to stand up to the harshest elements from wind, rain, fire, freezing temperatures, and hail. Complemented by prairie style doors and 30 year dimensional shingles. Convenience meets security with steel garage doors equipped with openers, weatherproof outlets, hose bibs, and Kwikset deadbolts on all exterior doors. The Windmark community features underground utilities making it less susceptible to damage from severe weather leading to fewer outages, quicker restoration, and more reliable service.
As you enter inside, you will feel right at home with beautiful EVP flooring at your feet, leading you to the open living room and kitchen or the spacious upstairs. In the kitchen and bathroom, you will find gorgeous quartz countertops, white cabinets with brushed nickel hardware, and stainless steel appliances in the kitchen. Stay cool at the beach with energy efficient cooling and heating systems, Low E insulated windows with screens, and water saving elongated commodes. For added security, every home comes equipped with a Safe Haven Surveillance system, Skybell doorbell, Honeywell thermostat, and DEAKO Smart Switches. Rest assured with a one year builder's warranty from D.R. Horton and a ten year structural warranty through RWC.
Enjoy all the amenities the WindMark Beach community has to offer complete with beautiful new homes, local food, shopping, boardwalks, and beach access! Windmark Beach amenities includes two pools, BBQ grills, 11 dedicated beach accesses, the village center, boardwalk, and is pet friendly! The community is golf cart friendly, and dogs are allowed on the beach in Windmark! Stop by our model home to experience WindMark Beach Townhomes today.
Located directly across from the Gulf, you will find beautiful beaches within walking distance, and local restaurants close by. These homes offer easy access to Tyndall Air Force Base (21.7 miles away), Panama City Beach (39 miles away), and downtown Port St. Joe (only 4 miles away).
Property Location and Similar Properties
Payment Calculator
- Principal & Interest -
- Property Tax $
- Home Insurance $
- HOA Fees $
- Monthly -
For a Fast & FREE Mortgage Pre-Approval Apply Now
Apply Now
 Apply Now
Apply Now- MLS#: 780117 ( Residential )
- Street Address: 278 Sea Tern Lane
- Viewed: 4
- Price: $384,900
- Price sqft: $264
- Waterfront: Yes
- Wateraccess: Yes
- Waterfront Type: Gulf
- Year Built: 2025
- Bldg sqft: 1460
- Bedrooms: 3
- Total Baths: 3
- Full Baths: 2
- 1/2 Baths: 1
- Garage / Parking Spaces: 1
- Days On Market: 20
- Additional Information
- Geolocation: 29.8911 / -85.3565
- County: GULF
- City: Port St Joe
- Zipcode: 32456
- Subdivision: Windmark
- Elementary School: Port St. Joe
- Middle School: Port St. Joe
- High School: Port St. Joe
- Provided by: DR Horton Realty of Emerald Coast, LLC
- DMCA Notice
Features
Building and Construction
- Covered Spaces: 0.00
- Exterior Features: SprinklerIrrigation, Patio
- Flooring: LuxuryVinylPlank
- Living Area: 0.00
Land Information
- Lot Features: CulDeSac, DeadEnd, Landscaped, PondOnLot, Subdivision, SprinklerSystem, Paved
School Information
- High School: Port St. Joe
- Middle School: Port St. Joe
- School Elementary: Port St. Joe
Garage and Parking
- Garage Spaces: 1.00
- Open Parking Spaces: 0.00
- Parking Features: AdditionalParking, Attached, Driveway, Garage, GarageDoorOpener, Oversized
Eco-Communities
- Pool Features: Community
Utilities
- Carport Spaces: 0.00
- Cooling: CentralAir, CeilingFans
- Heating: Central, Electric, ForcedAir
- Road Frontage Type: Highway
- Sewer: LiftStation, PublicSewer, StormSewer
- Utilities: CableConnected, ElectricityAvailable, HighSpeedInternetAvailable, UndergroundUtilities
Amenities
- Association Amenities: BeachRights, BeachAccess, BoatRamp, GameRoom, Gazebo, Barbecue, PicnicArea
Finance and Tax Information
- Home Owners Association Fee Includes: AssociationManagement, Clubhouse, FitnessFacility, LegalAccounting, MaintenanceGrounds, Playground, Pools, RecreationFacilities, Sewer, Security
- Home Owners Association Fee: 0.00
- Insurance Expense: 0.00
- Net Operating Income: 0.00
- Other Expense: 0.00
- Pet Deposit: 0.00
- Security Deposit: 0.00
- Trash Expense: 0.00
Other Features
- Accessibility Features: SmartTechnology
- Appliances: Dishwasher, Disposal, Microwave, PlumbedForIceMaker
- Interior Features: HighCeilings, KitchenIsland, Pantry, RecessedLighting, SmartHome, SmartThermostat
- Legal Description: S8 T7S R11W WINDMARK NORTH TOWNHOMES PB 9 PGS 1-3 LOT 22 ORB 836/294 SW FR WMOZ LLC MAP 17
- Levels: Two
- Area Major: 07 - Gulf County
- Occupant Type: Vacant
- Parcel Number: 04227-032R
- Style: Craftsman
- The Range: 0.00
- View: Gulf
Nearby Subdivisions
[no Recorded Subdiv]
Bakers Acres
Barefoot Cottages
Barrier Dunes
Bayview Heights
Beacon By The Sea
Beacon Hill
Brighton By The Sea
Camp Palms
Cape Breezes
Cape Isle Preserve
Cape San Blas
Cape San Blas Shores
City Of Port St Joe
Eventide
Gulfaire
Heron Walk
Highland View
Highlands At St Joe Beach
Indian Lagoon Estates
Indian Pass
Indian Pass Beach
Jubilation
Magnolia Bluff
No Named Subdivision
Oak Grove
Ocean Villa
Ovation
Park Point
Park Point At Secluded Dunes
Pine Breeze
Pine Creek
Port St. Joe
Port Stjoe Beach Un 01
Reservation
San Blas Estates
San Blas Plantation
Sea Haven
Seagrass
Shallow Reed
Shallow Reed On The Bay
South Lagoon
Southgate
St.joseph Addition Unit No. 9
Summer Place
Sunset Pointe
Sunset Village
Surfside Estates Unit 1
Sweetwater Shores
Treasur Bay
Two Palms
Villa Del Sol
Ward Ridge
Waters Edge
Windmark
Windmark North Ph 2
Yons Addition
Yons Addition To Beacon Hill
Similar Properties
Contact Info
- The Real Estate Professional You Deserve
- Mobile: 904.248.9848
- phoenixwade@gmail.com
