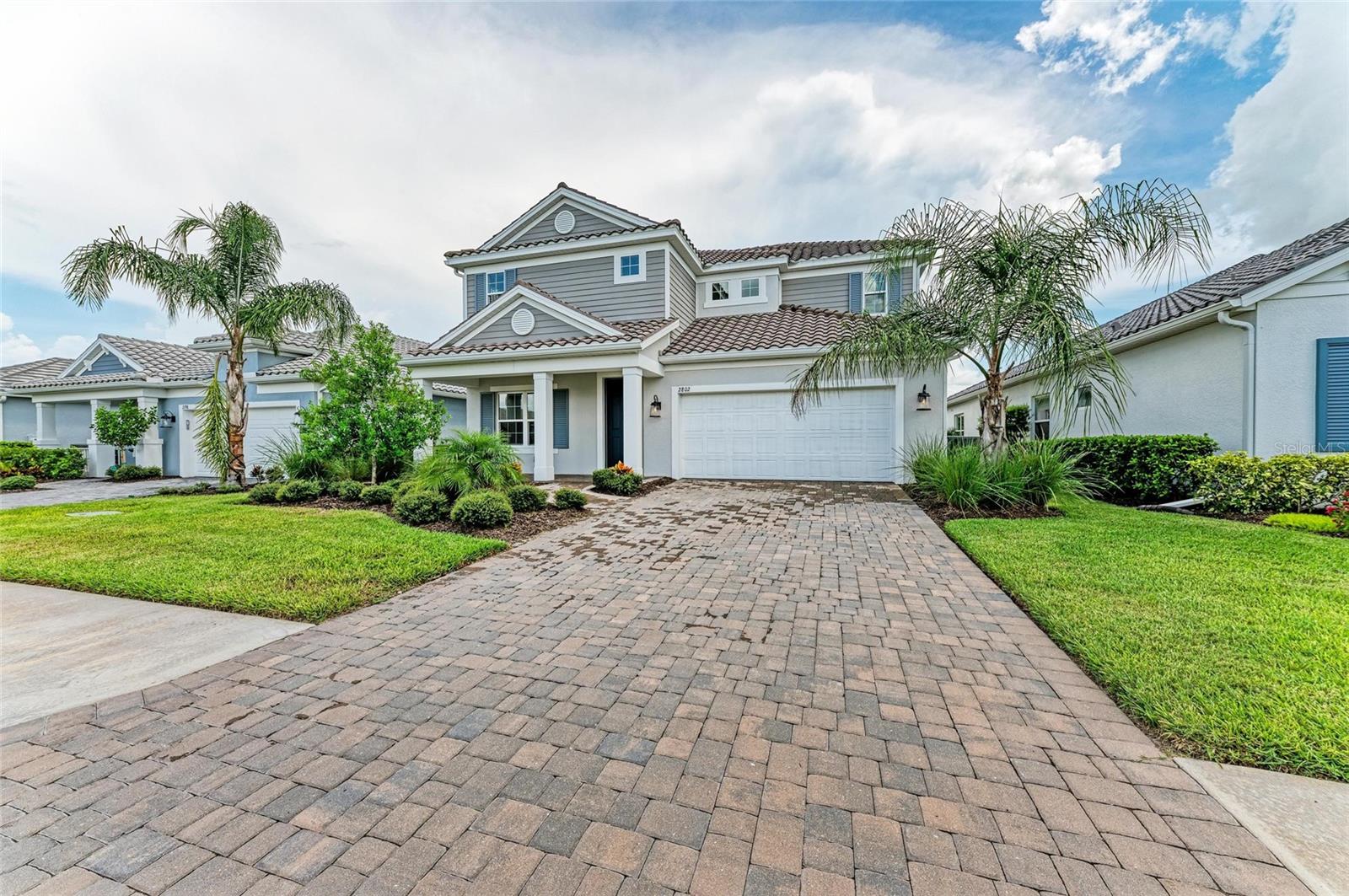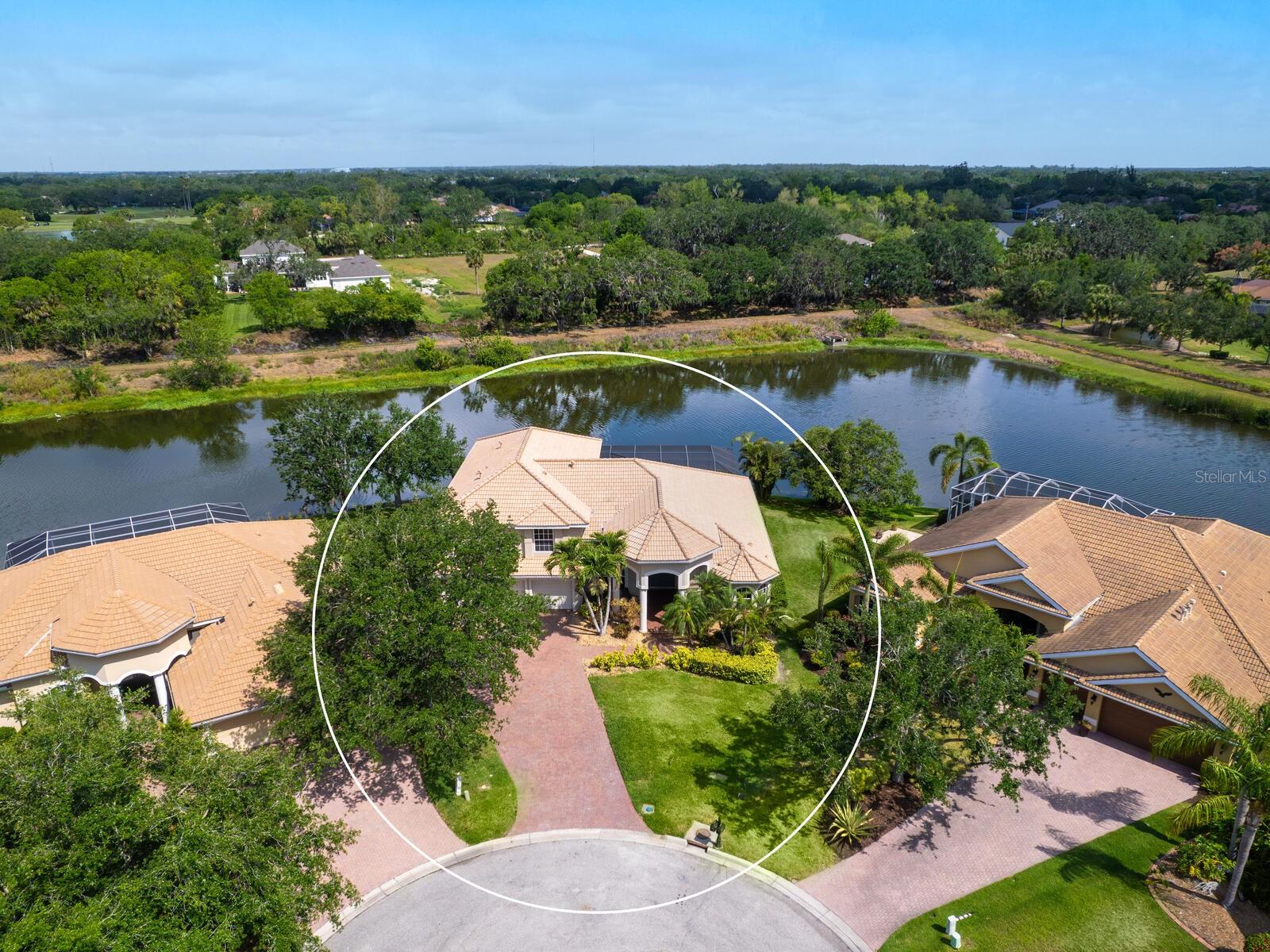PRICED AT ONLY: $798,000
Address: 7500 Aguila Drive, Sarasota, FL 34240
Description
Welcome Home to this beautifully maintained property. The open Great Room is spacious and inviting, which leads right out to the gorgeous pool area and fenced in backyard. There is also a coveted 3 car garage! The floors are a neutral tile (that looks like wood) and are throughout the downstairs area. The beautiful staircase is engineered hard wood. The kitchen is huge, immaculate and stylish with granite counter tops and counter seating. Upstairs you'll find the primary bedroom, beautiful en suite bathroom and super size closet. Two additional bedrooms, the second bathroom and a loft area for study or play zone. Convenient upstairs laundry is also a plus! Wait until you see the spectacular, large, saltwater pool and ample deck space, both in and out of the sun. The pool was new in 2022 and has a heater and a large sun shelf with a pool umbrella. The pool decking is travertine, and the interior of the pool is pebble tec. The lighting at night is drop dead knock your socks off! The exterior was painted in 2023. A whole house 50Amp generator hook up is included for peace of mind and hurricane shutters as well. A new water heater was installed in 2024. Palmer Reserve is located very near to Tatum Ridge Elementary and the Celery Fields. Just East of 75, a growing area, with a new Publix at Fruitville Farms, and the Fruitville Library, and a short drive to the UTC area, Waterside at Lakewood Ranch for dining and shopping, and the brand new Mote Marine Aquarium. This location can't be beat. Easy access to I 75, or downtown and the hospital. No CDD fee and low HOA that covers cable, internet, irrigation, the community playground and common area maintenance. This home has been lovingly maintained and is in pristine condition with beautiful landscaping and landscape lighting. You will not be disappointed!!!
Property Location and Similar Properties
Payment Calculator
- Principal & Interest -
- Property Tax $
- Home Insurance $
- HOA Fees $
- Monthly -
For a Fast & FREE Mortgage Pre-Approval Apply Now
Apply Now
 Apply Now
Apply Now- MLS#: A4667671 ( Residential )
- Street Address: 7500 Aguila Drive
- Viewed: 5
- Price: $798,000
- Price sqft: $216
- Waterfront: No
- Year Built: 2016
- Bldg sqft: 3686
- Bedrooms: 4
- Total Baths: 3
- Full Baths: 2
- 1/2 Baths: 1
- Garage / Parking Spaces: 3
- Days On Market: 20
- Additional Information
- Geolocation: 27.3218 / -82.4228
- County: SARASOTA
- City: Sarasota
- Zipcode: 34240
- Subdivision: Palmer Reserve
- Elementary School: Tatum Ridge
- Middle School: McIntosh
- High School: Sarasota
- Provided by: MICHAEL SAUNDERS & COMPANY
- DMCA Notice
Features
Building and Construction
- Builder Name: CalAtlantic
- Covered Spaces: 0.00
- Exterior Features: SprinklerIrrigation, Lighting, StormSecurityShutters
- Fencing: Fenced
- Flooring: Carpet, EngineeredHardwood, Tile
- Living Area: 2847.00
- Roof: Shingle
Property Information
- Property Condition: NewConstruction
Land Information
- Lot Features: OutsideCityLimits, Landscaped
School Information
- High School: Sarasota High
- Middle School: McIntosh Middle
- School Elementary: Tatum Ridge Elementary
Garage and Parking
- Garage Spaces: 3.00
- Open Parking Spaces: 0.00
- Parking Features: Driveway, Garage, GarageDoorOpener, Oversized
Eco-Communities
- Pool Features: Heated, InGround, SaltWater
- Water Source: Public
Utilities
- Carport Spaces: 0.00
- Cooling: CentralAir, CeilingFans
- Heating: Central, Electric
- Pets Allowed: Yes
- Pets Comments: Extra Large (101+ Lbs.)
- Sewer: PublicSewer
- Utilities: CableConnected, ElectricityAvailable, PhoneAvailable, SewerConnected, UndergroundUtilities, WaterConnected
Amenities
- Association Amenities: Playground, CableTv
Finance and Tax Information
- Home Owners Association Fee Includes: CableTv, Internet, Other
- Home Owners Association Fee: 480.00
- Insurance Expense: 0.00
- Net Operating Income: 0.00
- Other Expense: 0.00
- Pet Deposit: 0.00
- Security Deposit: 0.00
- Tax Year: 2024
- Trash Expense: 0.00
Other Features
- Appliances: Dryer, Dishwasher, ElectricWaterHeater, Disposal, Refrigerator, Washer
- Country: US
- Interior Features: CeilingFans, EatInKitchen, LivingDiningRoom, OpenFloorplan, StoneCounters, SplitBedrooms, SolidSurfaceCounters, WalkInClosets, WindowTreatments, Loft
- Legal Description: LOT 49, PALMER RESERVE PH 2, PB 49 PG 29
- Levels: Two
- Area Major: 34240 - Sarasota
- Occupant Type: Owner
- Parcel Number: 0235080049
- The Range: 0.00
- View: TreesWoods
- Zoning Code: RSF2
Nearby Subdivisions
3422 Lakehouse Cove At Waters
Alcove
Artistry Ph 1a
Artistry Ph 2b
Artistry Ph 2c 2d
Artistry Ph 2c & 2d
Artistry Ph 3a
Artistry Ph 3b
Avanti/waterside
Avantiwaterside
Barton Farms
Barton Farms Laurel Lakes
Barton Farms/laurel Lakes
Barton Farmslaurel Lakes
Bay Landing
Bay Lndg Ph 2a
Belair Estates
Bungalow Walk Lakewood Ranch N
Car Collective
Deer Hammock
Emerald Landing At Waterside
Founders Club
Fox Creek Acres
Golf Club Estates
Hammocks
Hampton Lakes
Hidden Crk Ph 2
Hidden River
Hidden River Rep
Lakehouse Cove
Lakehouse Cove At Waterside
Lakehouse Cove At Waterside Ph
Lakehouse Cove/waterside Ph 2
Lakehouse Cove/waterside Ph 4
Lakehouse Cove/waterside Ph 5
Lakehouse Covewaterside Ph 1
Lakehouse Covewaterside Ph 2
Lakehouse Covewaterside Ph 4
Lakehouse Covewaterside Ph 5
Lakehouse Covewaterside Phs 5
Laurel Meadows
Laurel Oak Estates
Laurel Oak Estates Sec 02
Laurel Oak Estates Sec 04
Laurel Oak Estates Sec 06
Laurel Oak Estates Sec 09
Laurel Oak Estates Sec 11
Lot 43 Shellstone At Waterside
Meadow Walk
Metes Bounds
Monterey At Lakewood Ranch
Myakka Acres Old
None
Not Applicable
Oak Ford Golf Club
Paddocks Central
Paddocks I
Palmer Farms 3rd
Palmer Glen Ph 1
Palmer Reserve
Pine Valley Ranches
Racimo Ranches
Rainbow Ranch Acres
Sarasota
Sarasota Golf Club Colony 4
Sarasota Ranch Club
Shadowood
Shellstone At Waterside
Shoreview At Lakewood Ranch Wa
Shoreview/lakewood Ranch Water
Shoreviewlakewood Ranch Water
Sylvan Lea
Tatum Ridge
Vilano Ph 1
Villagespine Tree Spruce Pine
Villanova Colonnade Condo
Wild Blue
Wild Blue Phase I
Wild Blue At Waterside
Wild Blue At Waterside Phase 1
Wild Blue At Waterside Phase 2
Wild Blue/waterside Ph 1
Wild Bluewaterside Ph 1
Windward At Lakewood Ranch
Windward At Lakewood Ranch Pha
Windward/lakewood Ranch Rep
Windwardlakewood Ranch Ph 1
Windwardlakewood Ranch Rep
Worthington Ph 1
Worthingtonph 1
Similar Properties
Contact Info
- The Real Estate Professional You Deserve
- Mobile: 904.248.9848
- phoenixwade@gmail.com















































































































