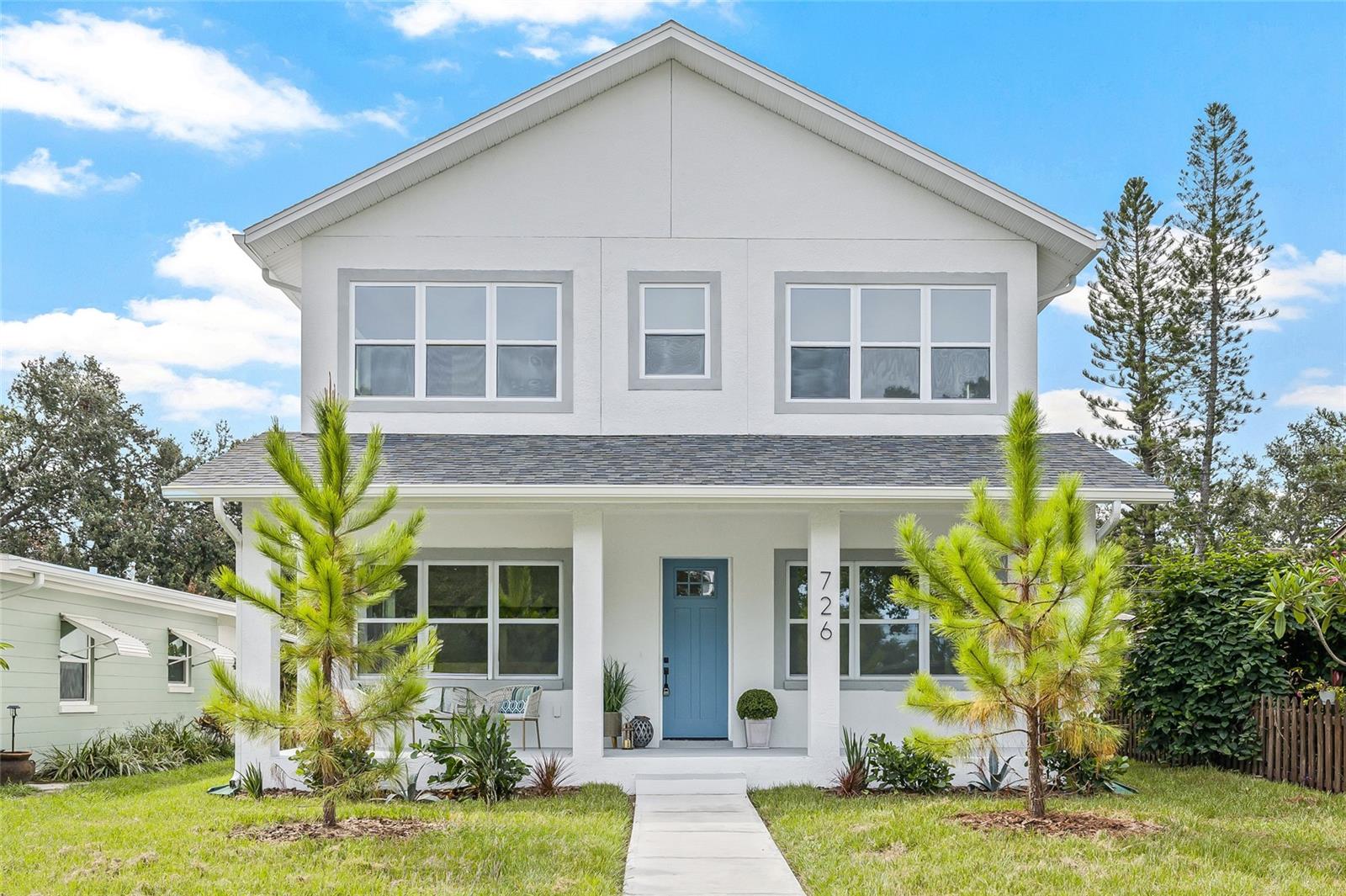PRICED AT ONLY: $900,000
Address: 4261 14th Street Ne, St Petersburg, FL 33703
Description
Waterfront Living in Patrician Point Ready for Its Next Chapter
Situated in the highly sought after Patrician Point neighborhood of Northeast St. Pete, this solid block waterfront home offers 75 feet of seawall, a private dock with boat lift, and no low bridges between you and open water bring the big boat. For over 30 years, this property has been lovingly cared for by one family and is now ready for its next owners to make it their own. Step inside to a bright, open layout with porcelain tile flooring and original terrazzo preserved underneath still visible in one of the bedrooms and ready to be refinished to its former mid century glory. The split floor plan includes a spacious primary suite with walk in closets and ensuite bath, plus a guest suite with its own bath ideal for visitors, a nanny, or extended stays. A large family room with wood burning fireplace anchors the back of the home, opening to a generous deck overlooking the canal. And yes the pool table conveys. Tesla solar panels are fully paid off, keeping average monthly power bills around $30. Mature landscaping and established trees add privacy and charm, and unlike many nearby waterfront pockets, the streets leading to the home dont flood during heavy rains or high tides a major advantage in this area.
Waterfront block homes in Patrician Point under $1M are increasingly rare. This is a standout opportunity to bring your vision to life in one of St. Petes most desirable boating communities.
Property Location and Similar Properties
Payment Calculator
- Principal & Interest -
- Property Tax $
- Home Insurance $
- HOA Fees $
- Monthly -
For a Fast & FREE Mortgage Pre-Approval Apply Now
Apply Now
 Apply Now
Apply Now- MLS#: TB8434466 ( Residential )
- Street Address: 4261 14th Street Ne
- Viewed: 5
- Price: $900,000
- Price sqft: $308
- Waterfront: Yes
- Wateraccess: Yes
- Waterfront Type: CanalAccess
- Year Built: 1964
- Bldg sqft: 2926
- Bedrooms: 4
- Total Baths: 3
- Full Baths: 3
- Garage / Parking Spaces: 2
- Days On Market: 14
- Additional Information
- Geolocation: 27.8112 / -82.6117
- County: PINELLAS
- City: St Petersburg
- Zipcode: 33703
- Subdivision: Patrician Point
- Elementary School: Shore Acres
- Middle School: Meadowlawn
- High School: Northeast
- Provided by: SMITH & ASSOCIATES REAL ESTATE
- DMCA Notice
Features
Building and Construction
- Covered Spaces: 0.00
- Exterior Features: SprinklerIrrigation, RainGutters
- Fencing: ChainLink, Vinyl, Wood
- Flooring: PorcelainTile, Terrazzo
- Living Area: 2394.00
- Roof: Other, Shingle
Land Information
- Lot Features: CityLot, Flat, FloodZone, Level, Landscaped
School Information
- High School: Northeast High-PN
- Middle School: Meadowlawn Middle-PN
- School Elementary: Shore Acres Elementary-PN
Garage and Parking
- Garage Spaces: 2.00
- Open Parking Spaces: 0.00
- Parking Features: Driveway, Garage, GarageDoorOpener, OffStreet, OnStreet, WorkshopInGarage
Eco-Communities
- Water Source: Public
Utilities
- Carport Spaces: 0.00
- Cooling: CentralAir, CeilingFans
- Heating: Central, Electric
- Sewer: PublicSewer
- Utilities: CableAvailable, CableConnected, ElectricityAvailable, ElectricityConnected, FiberOpticAvailable, HighSpeedInternetAvailable, MunicipalUtilities, PhoneAvailable, SewerAvailable, SewerConnected, WaterAvailable, WaterConnected
Finance and Tax Information
- Home Owners Association Fee: 0.00
- Insurance Expense: 0.00
- Net Operating Income: 0.00
- Other Expense: 0.00
- Pet Deposit: 0.00
- Security Deposit: 0.00
- Tax Year: 2024
- Trash Expense: 0.00
Other Features
- Appliances: ConvectionOven, Dryer, Dishwasher, ExhaustFan, ElectricWaterHeater, Disposal, IceMaker, Microwave, Range, Refrigerator, RangeHood, Washer
- Country: US
- Interior Features: TrayCeilings, CeilingFans, EatInKitchen, OpenFloorplan, SplitBedrooms, WalkInClosets, WindowTreatments, Attic, SeparateFormalDiningRoom
- Legal Description: PATRICIAN POINT UNIT 2 LOT 25
- Levels: One
- Area Major: 33703 - St Pete
- Occupant Type: Owner
- Parcel Number: 04-31-17-67842-000-0250
- Possession: Negotiable
- Style: Ranch
- The Range: 0.00
- View: Canal, Water
Nearby Subdivisions
Allendale Park
Allendale Terrace
Arcadia Annex
Arcadia Sub
Badger Park
Bay State Sub
Crisp Manor 1st Add
Curns W J Sub
Edgemoor Estates
Edgemoor Estates Rep
Emmons Grovemont Pt Rep
Euclid Estates
Euclid Manor
Franklin Heights
Goniea Rep
Grovemont Sub
Harcourt
La Salle Gardens
Lake Maggiore Terrace
Lake Venice Shores
Laughners Sub
Laughners Subdivision
Maine Sub
Mango Park
Monticello Park
Monticello Park Annex Rep
North East Park Shores 2nd Add
North East Park Shores 3rd Add
North East Park Shores 4th Add
North Euclid Ext 1
North Euclid Oasis
North St Petersburg
North St Petersburg Blk 12 Rev
North St Petersburg Blk 53 Rep
North St Petersburg Rep Blk 86
Overlook Drive Estate
Overlook Section Shores Acres
Patrician Point
Placido Bayou
Placido Bayou Unit 1
Poinsettia Gardens
Ponderosa Of Shore Acres
Ponderosa Of Shore Acres Unit
Ravenswood
Rouse Manor
Salinas Euclid Park Sub
Shore Acres Bayou Grande Sec
Shore Acres Butterfly Lake Rep
Shore Acres Connecticut Ave Re
Shore Acres Denver St Rep Bayo
Shore Acres Edgewater Sec
Shore Acres Edgewater Sec Blks
Shore Acres Overlook Sec
Shore Acres Overlook Sec Rep
Shore Acres Pt Rep Of 2nd Rep
Shore Acres Sec 1 Twin Lakes A
Shore Acres Venice Sec 2nd Pt
Shore Acres Venice Sec 2nd Rep
Shoreacres Center
Snell Gardens Sub
Snell Shores
Snell Shores Manor
Tulane Sub
Turners C Buck 4th St N Add
Venetian Isles
Waterway Estates Sec 1
Waterway Estates Sec 1 Add
Waterway Estates Sec 2
Similar Properties
Contact Info
- The Real Estate Professional You Deserve
- Mobile: 904.248.9848
- phoenixwade@gmail.com
































































































