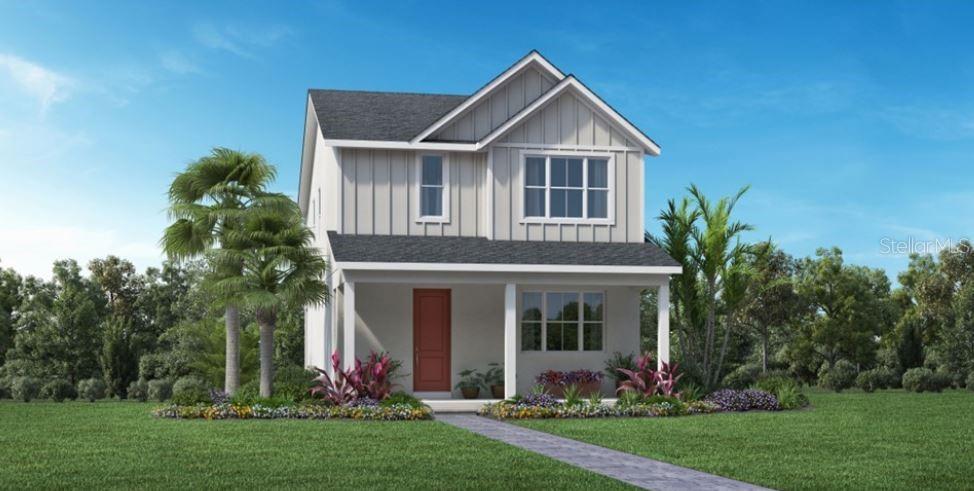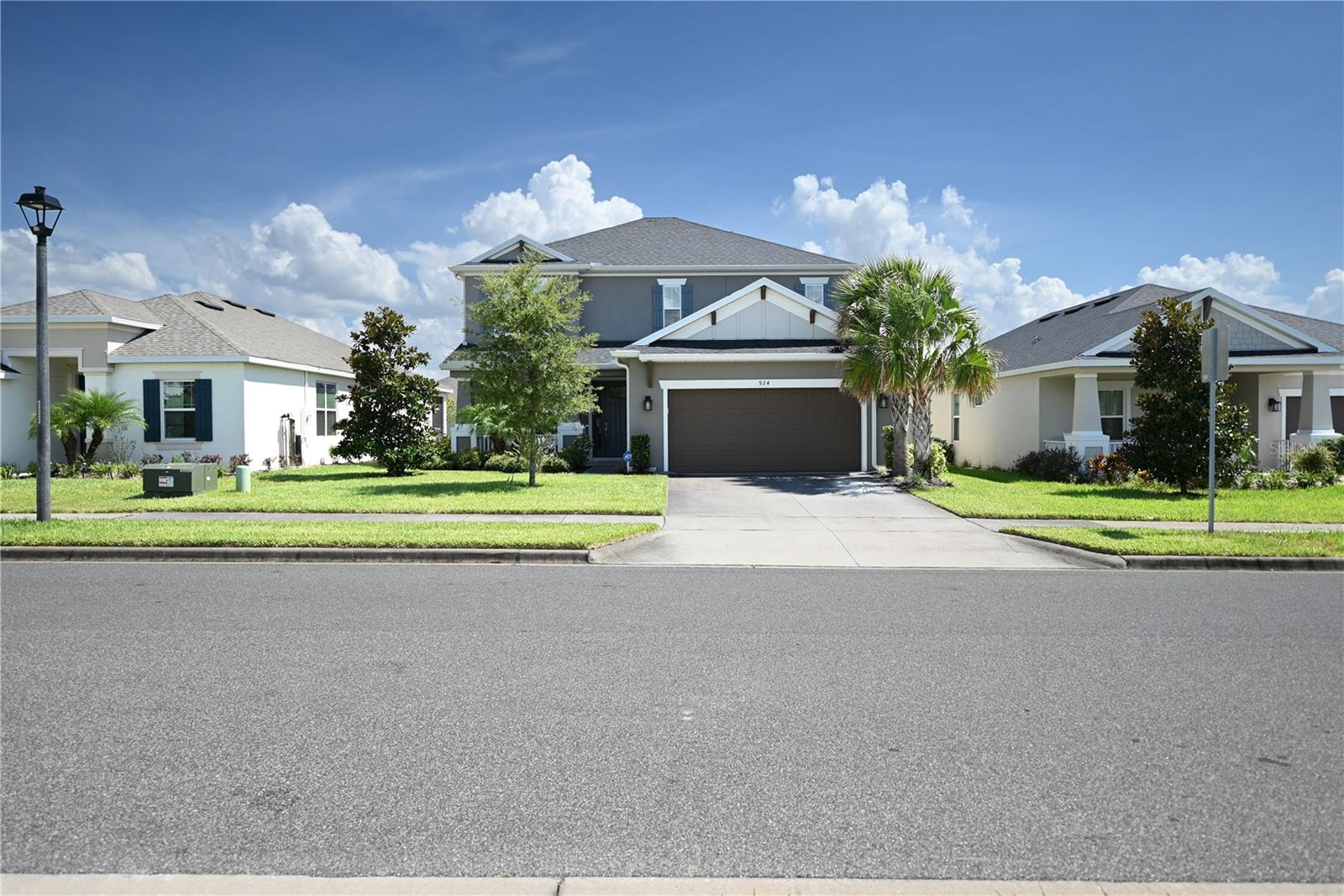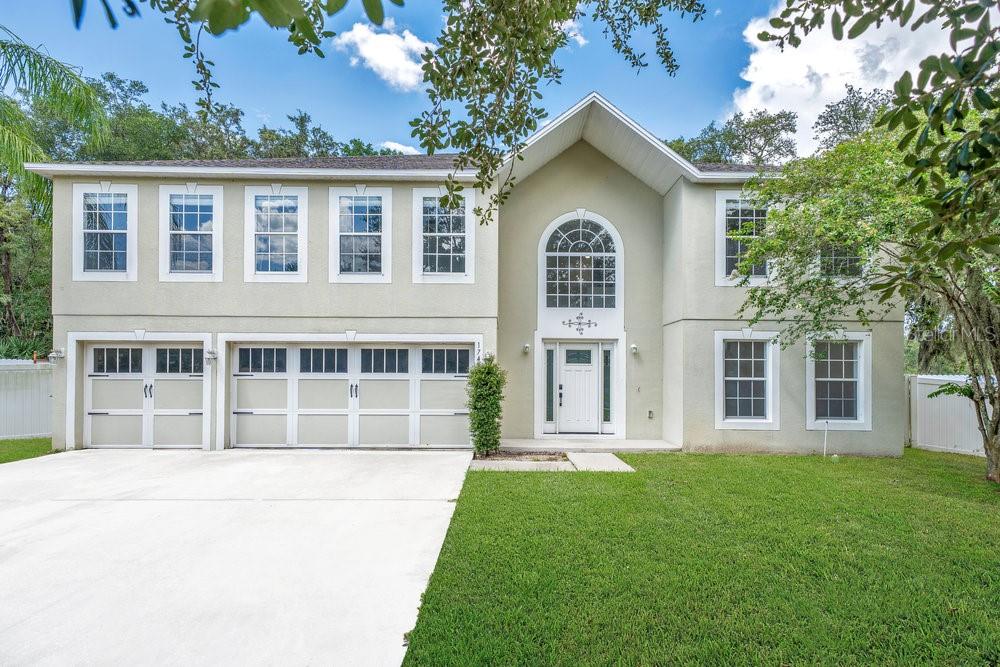PRICED AT ONLY: $489,000
Address: 3566 Pelock Drive, Apopka, FL 32703
Description
Check out this 9 year young home! It is located just off SR429 & McCormick in the growing Ocoee/Apopka area. A brand new AC system was installed this summer. This home has so much to offer! 4 bedrooms, 3 bathrooms; a 3 way split, perfect for a growing family or needing an in law suite. The inside utility room is NOT a walk thru; it has a full sink and cabinets. So much kitchen, lots of cabinets, SS appliances, Granite Counter tops, recessed lighting, counter top bar for breakfast seating, and do not miss the large walk in pantry. The primary bedroom is large with a great en suite bathroom having his/her sinks, garden tub, and a large walk in closet. The family room is large with lots of light, dining room is adjacent. There is an extra room off the family room that can be an office, den, or playroom. Hurricane shutters for all the windows are in the garage. Call today for a private showing of this amazing home.
Property Location and Similar Properties
Payment Calculator
- Principal & Interest -
- Property Tax $
- Home Insurance $
- HOA Fees $
- Monthly -
For a Fast & FREE Mortgage Pre-Approval Apply Now
Apply Now
 Apply Now
Apply Now- MLS#: O6353504 ( Residential )
- Street Address: 3566 Pelock Drive
- Viewed: 1
- Price: $489,000
- Price sqft: $141
- Waterfront: No
- Year Built: 2016
- Bldg sqft: 3474
- Bedrooms: 4
- Total Baths: 3
- Full Baths: 3
- Garage / Parking Spaces: 3
- Days On Market: 4
- Additional Information
- Geolocation: 28.6249 / -81.5318
- County: ORANGE
- City: Apopka
- Zipcode: 32703
- Subdivision: Apopka Woods
- Provided by: PRESTIGE PROPERTY SHOP LLC
- DMCA Notice
Features
Building and Construction
- Covered Spaces: 0.00
- Exterior Features: SprinklerIrrigation, StormSecurityShutters
- Fencing: Vinyl
- Flooring: Carpet, Tile
- Living Area: 2695.00
- Roof: Shingle
Garage and Parking
- Garage Spaces: 3.00
- Open Parking Spaces: 0.00
- Parking Features: Driveway, Garage, GarageDoorOpener, Oversized
Eco-Communities
- Water Source: Public
Utilities
- Carport Spaces: 0.00
- Cooling: CentralAir, CeilingFans
- Heating: Central
- Pets Allowed: Yes
- Sewer: PublicSewer
- Utilities: ElectricityConnected, HighSpeedInternetAvailable, WaterConnected
Finance and Tax Information
- Home Owners Association Fee: 668.00
- Insurance Expense: 0.00
- Net Operating Income: 0.00
- Other Expense: 0.00
- Pet Deposit: 0.00
- Security Deposit: 0.00
- Tax Year: 2024
- Trash Expense: 0.00
Other Features
- Appliances: Dishwasher, IceMaker, Microwave, Range, Refrigerator
- Country: US
- Interior Features: BuiltInFeatures, CeilingFans, KitchenFamilyRoomCombo, LivingDiningRoom, MainLevelPrimary, OpenFloorplan, StoneCounters, SplitBedrooms, WalkInClosets, WoodCabinets, WindowTreatments
- Legal Description: APOPKA WOODS SUBDIVISION 86/123 LOT 72
- Levels: One
- Area Major: 32703 - Apopka
- Occupant Type: Owner
- Parcel Number: 32 21 28 0235 00 720
- The Range: 0.00
- Zoning Code: RES
Nearby Subdivisions
Adell Park
Apopka Town
Apopka Woods
Bel Aire Hills
Bel Aire Hills Unit 2
Beverly Terrace Dedicated As M
Brantley Place
Braswell Court
Breckenridge Ph 01 N
Breezy Heights
Bronson Peak
Bronsons Rdg Replat
Bronsons Ridge 32s
Bronsons Ridge 60s
Cameron Grove
Chelsea Parc
Clear Lake Lndg
Cobblefield
Coopers Run
Country Add
Country Landing
Cutters Corner
Davis Mitchells Add
Dream Lake Add
Eden Crest
Emerson Park
Emerson Park A B C D E K L M N
Emerson Pointe
Enclave At Bear Lake Ph 2
Fairfield
Forest Lake Estates
Foxwood Ph 2
Golden Estates
Hackney Prop
Hilltop Reserve Ph Ii
Hilltop Reserve Ph Iii
Hilltop Reserve Ph Iv
Ivy Trls
J L Hills Little Bear Lake Sub
John Logan Sub
Lake Doe Cove Ph 03 G
Lake Doe Estates
Lake Heiniger Estates
Lake Mendelin Estates
Lake Pleasant Estates
Lakeside Homes
Lakeside Ph I Amd 2
Lakeside Ph Ii
Lakeside Ph Ii A Rep
Lynwood
Marbella Reserve
Maudehelen Sub
Mc Neils Orange Villa
Meadowlark Landing
Montclair
Na
Neals Bay Point
None
Northcrest
Oak Park Manor
Oak Pointe South
Oakmont Park
Oaks Wekiwa
Paradise Heights
Paradise Point 3rd Sec
Piedmont Park
Plymouth Heights
Poe Reserve Ph 2
Royal Estates
Sheeler Hills
Sheeler Oaks Ph 03a
Silver Oak Ph 2
Stockbridge
Vistaswaters Edge Ph 2
Votaw
Wekiva Club Ph 02 48 88
Wekiva Reserve
Wekiva Ridge Oaks
Wekiwa Manor Sec 01
Woodfield Oaks
Similar Properties
Contact Info
- The Real Estate Professional You Deserve
- Mobile: 904.248.9848
- phoenixwade@gmail.com



























































