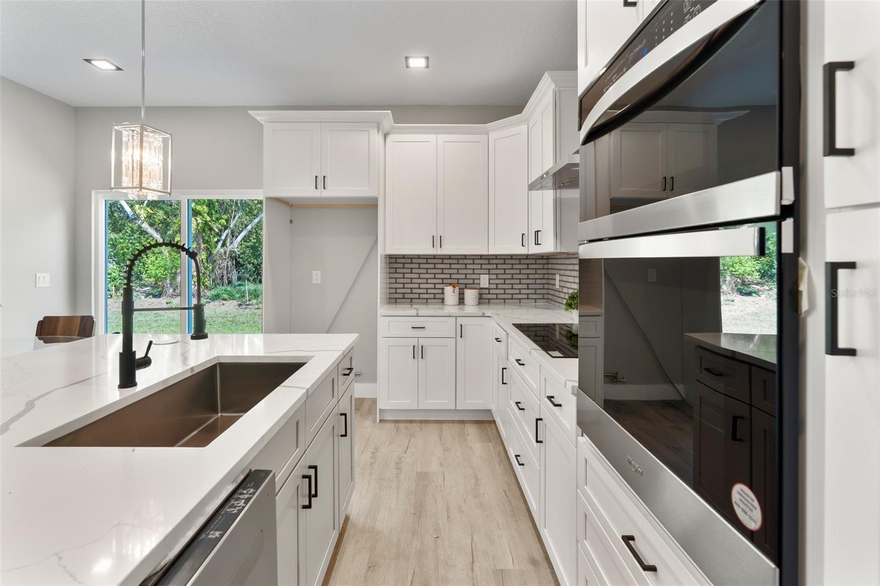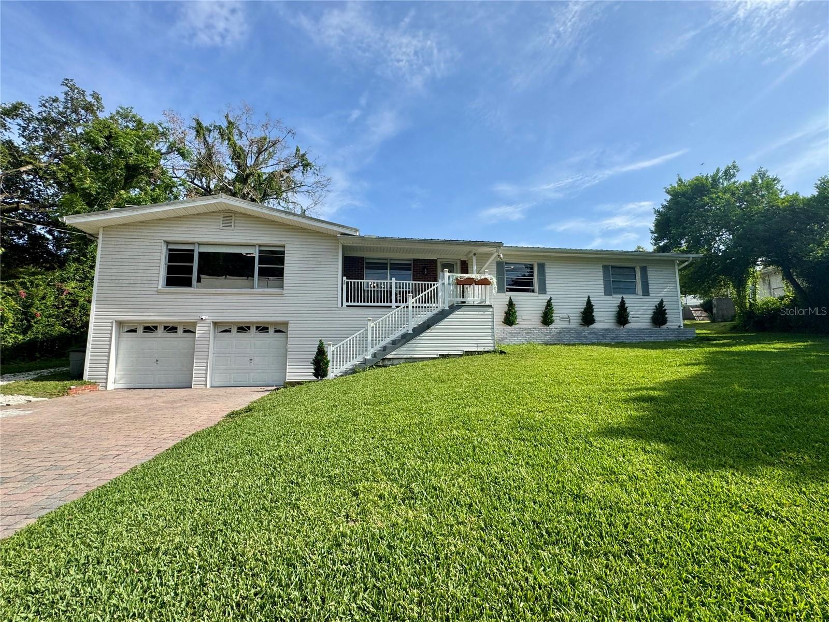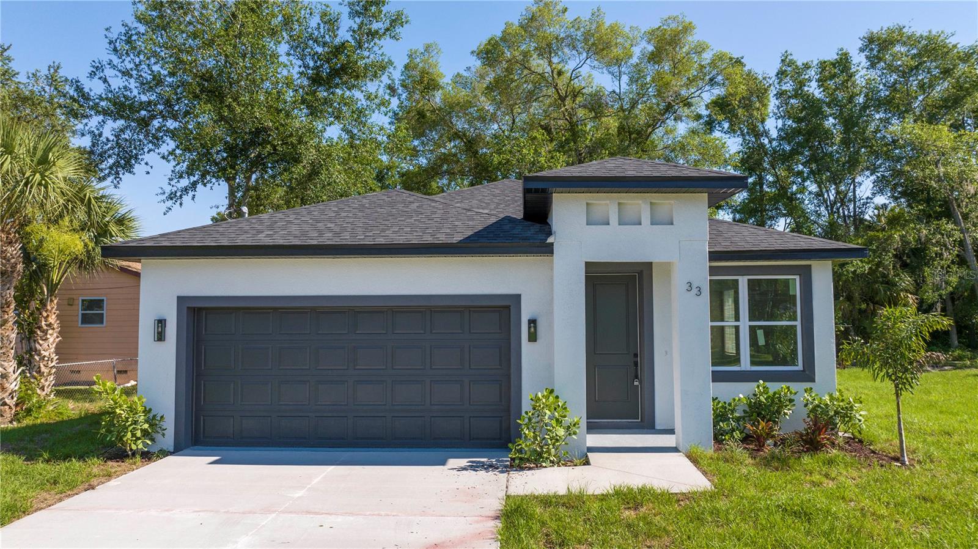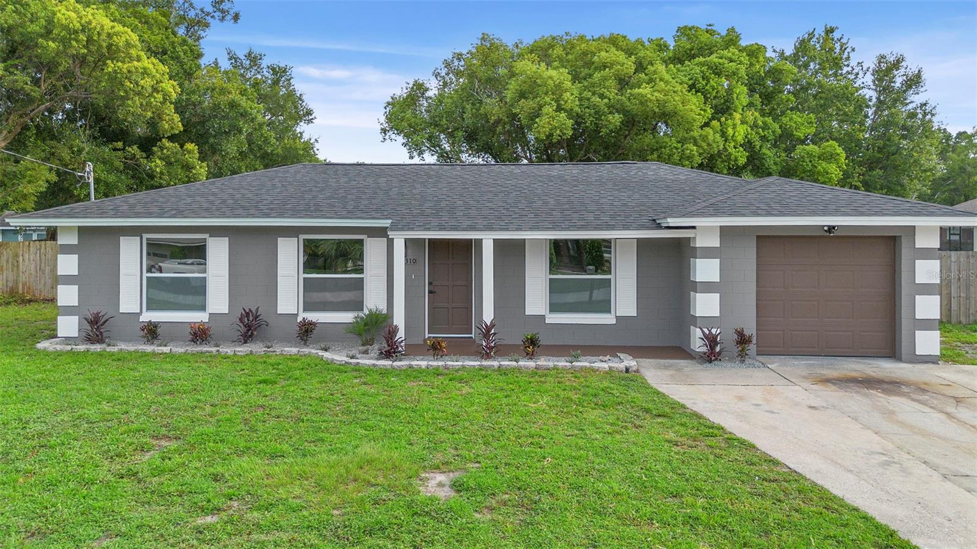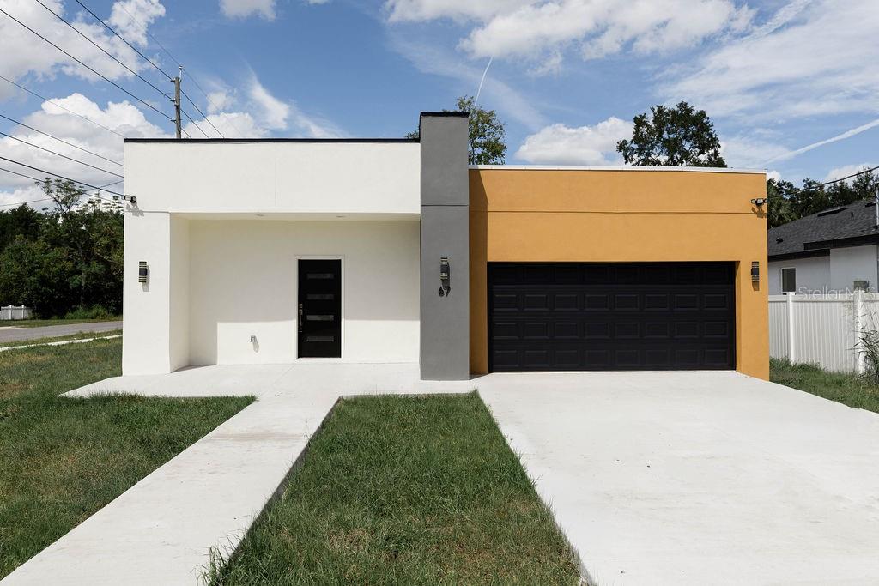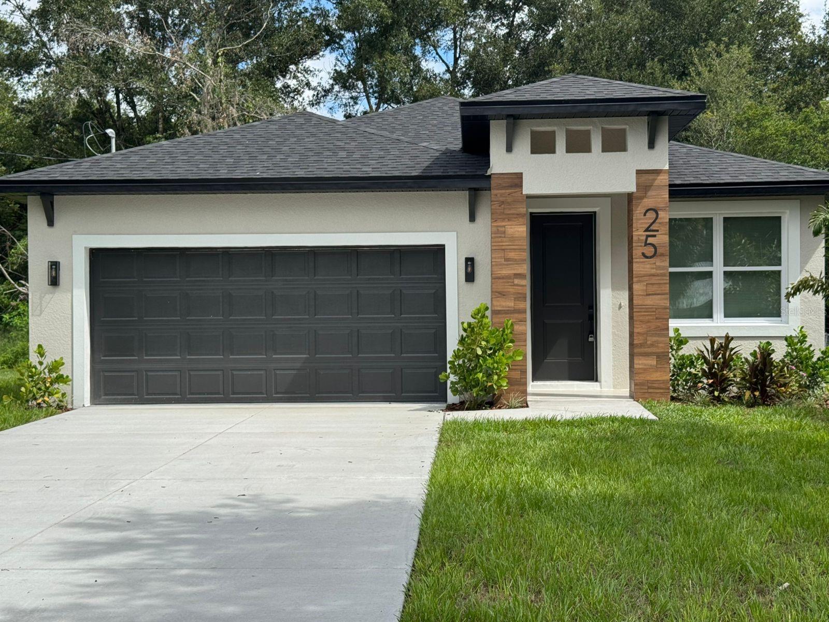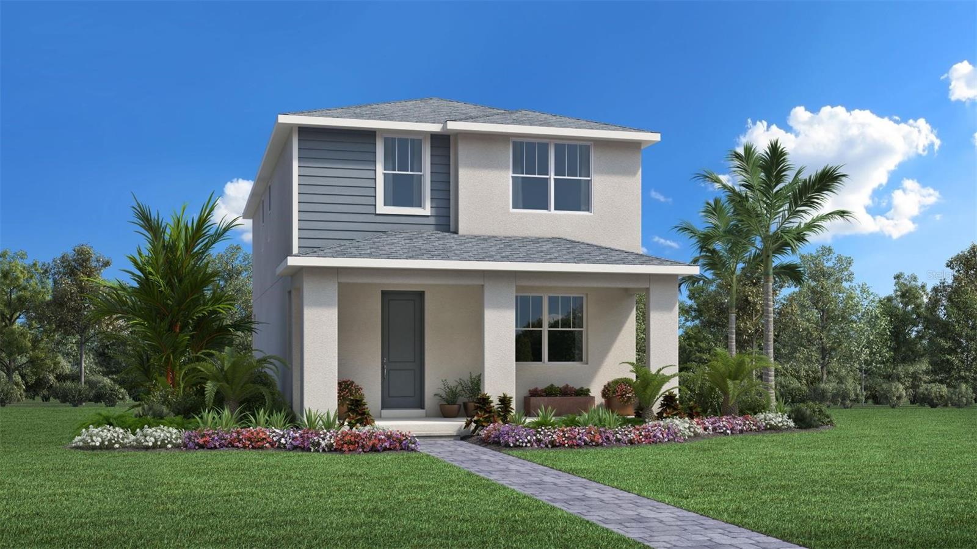PRICED AT ONLY: $375,000
Address: 1921 Burberry Street, Apopka, FL 32703
Description
Welcome to this beautifully maintained single family home in Apopkas desirable 32703 area! Boasting 3 bedrooms, 2 baths, and approximately 1,610 sq ft of living space, this home sits on a spacious ~9,100 sq ft corner lot framed by mature landscaping.
Inside, youll find an open, light filled floor plan with vaulted ceilings and a split layout for privacy. The updated kitchen features stainless steel appliances, and the home is enhanced by tile, laminate, and wood flooring throughout. The formal dining area flows into a versatile living space that could easily serve as a study or media room, and the family room adjacent to the kitchen is ideal for entertaining.
The spacious master suite accommodates a king bed and includes a large master bath. The split plan ensures separation between common and private zones. Outside, the lot is nearly a quarter acre perfect for adding a fence or creating an outdoor sanctuary. The home also includes a 2 car side entry garage.
Property Location and Similar Properties
Payment Calculator
- Principal & Interest -
- Property Tax $
- Home Insurance $
- HOA Fees $
- Monthly -
For a Fast & FREE Mortgage Pre-Approval Apply Now
Apply Now
 Apply Now
Apply Now- MLS#: O6353122 ( Residential )
- Street Address: 1921 Burberry Street
- Viewed: 1
- Price: $375,000
- Price sqft: $233
- Waterfront: No
- Year Built: 1993
- Bldg sqft: 1610
- Bedrooms: 3
- Total Baths: 2
- Full Baths: 2
- Garage / Parking Spaces: 2
- Days On Market: 1
- Additional Information
- Geolocation: 28.6492 / -81.4897
- County: ORANGE
- City: Apopka
- Zipcode: 32703
- Subdivision: Dunbridge
- Elementary School: Lakeville Elem
- Middle School: Piedmont Lakes Middle
- High School: Wekiva High
- Provided by: KELLER WILLIAMS CLASSIC
- DMCA Notice
Features
Building and Construction
- Covered Spaces: 0.00
- Flooring: Laminate
- Living Area: 1610.00
- Roof: Shingle
School Information
- High School: Wekiva High
- Middle School: Piedmont Lakes Middle
- School Elementary: Lakeville Elem
Garage and Parking
- Garage Spaces: 2.00
- Open Parking Spaces: 0.00
Eco-Communities
- Pool Features: AboveGround
- Water Source: Public
Utilities
- Carport Spaces: 0.00
- Cooling: CentralAir, CeilingFans
- Heating: Central
- Pets Allowed: Yes
- Sewer: PublicSewer
- Utilities: CableAvailable, HighSpeedInternetAvailable
Finance and Tax Information
- Home Owners Association Fee: 288.00
- Insurance Expense: 0.00
- Net Operating Income: 0.00
- Other Expense: 0.00
- Pet Deposit: 0.00
- Security Deposit: 0.00
- Tax Year: 2024
- Trash Expense: 0.00
Other Features
- Appliances: Dishwasher, Range, Refrigerator
- Country: US
- Interior Features: CeilingFans, Skylights
- Legal Description: DUNBRIDGE 31/15 LOT 52
- Levels: One
- Area Major: 32703 - Apopka
- Occupant Type: Owner
- Parcel Number: 23-21-28-2259-00-520
- The Range: 0.00
- Zoning Code: RSF-1B
Nearby Subdivisions
Acreage & Unrec
Adell Park
Apopka Town
Apopka Woods
Bel Aire Hills
Beverly Terrace Dedicated As M
Brantley Place
Braswell Court
Breckenridge Ph 01 N
Breezy Heights
Bronson Peak
Bronsons Rdg Replat
Bronsons Ridge 32s
Bronsons Ridge 60s
Cameron Grove
Chelsea Parc
Clear Lake Lndg
Cobblefield
Country Add
Country Landing
Cutters Corner
Davis Mitchells Add
Dream Lake Add
Dunbridge
Eden Crest
Emerson Park
Emerson Park A B C D E K L M N
Emerson Pointe
Enclave At Bear Lake Ph 2
Fairfield
Forest Lake Estates
Foxwood Ph 2
Golden Estates
Hackney Prop
Hilltop Reserve Ph Ii
Hilltop Reserve Ph Iii
Hilltop Reserve Ph Iv
Ivy Trls
J L Hills Little Bear Lake Sub
Lake Doe Cove Ph 03 G
Lake Doe Estates
Lake Heiniger Estates
Lake Jewell Heights
Lake Mendelin Estates
Lake Pleasant Estates
Lakeside Homes
Lakeside Ph I Amd 2
Lakeside Ph Ii
Lakeside Ph Ii A Rep
Lynwood
Marbella Reserve
Maudehelen Sub
Mc Neils Orange Villa
Meadowlark Landing
Montclair
N/a
Neals Bay Point
None
Northcrest
Oak Lawn
Oak Park Manor
Oak Pointe South
Oakmont Park
Oaks Wekiwa
Paradise Heights
Paradise Point 3rd Sec
Piedmont Park
Plymouth Heights
Poe Reserve Ph 2
Poe Reserve Ph 3
Royal Estates
Sheeler Hills
Sheeler Oaks Ph 03a
Silver Oak Ph 2
Stockbridge
Vistaswaters Edge Ph 2
Votaw
Wekiva Chase
Wekiva Club Ph 02 48 88
Wekiva Reserve
Wekiva Ridge Oaks
Wekiwa Manor Sec 01
Wekiwa Manor Sec 03
Woodfield Oaks
Yogi Bears Jellystone Park Con
Similar Properties
Contact Info
- The Real Estate Professional You Deserve
- Mobile: 904.248.9848
- phoenixwade@gmail.com












































