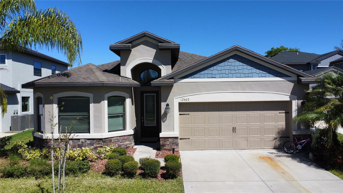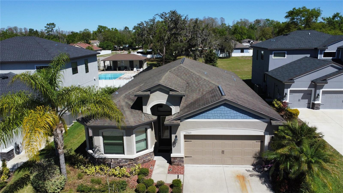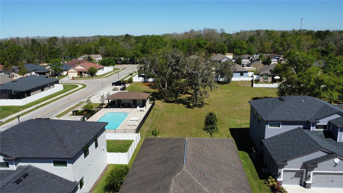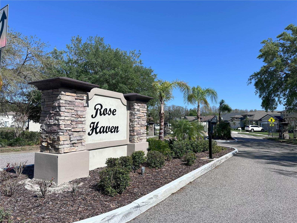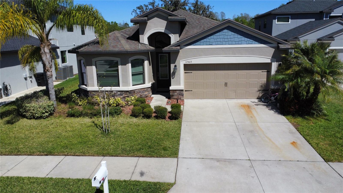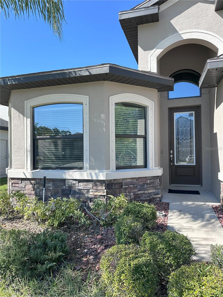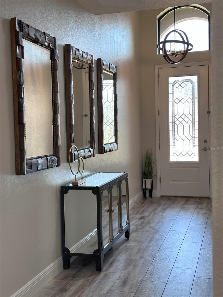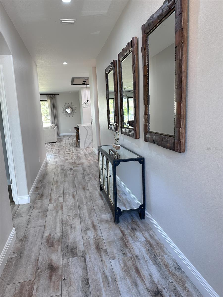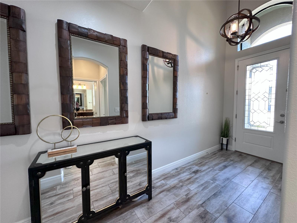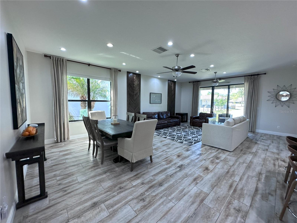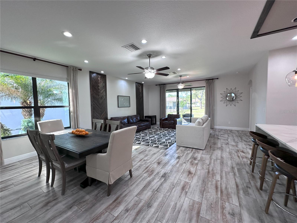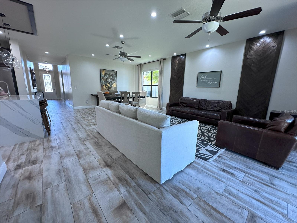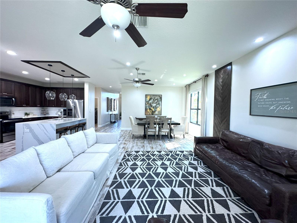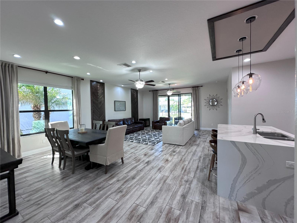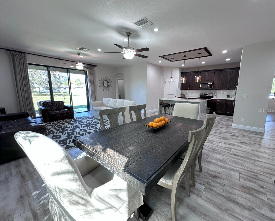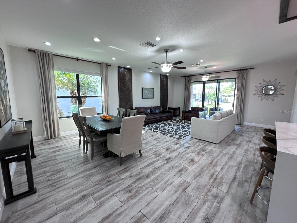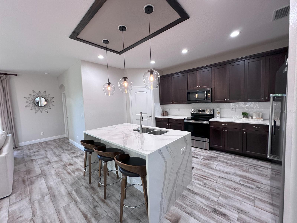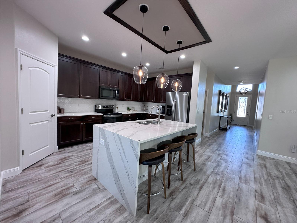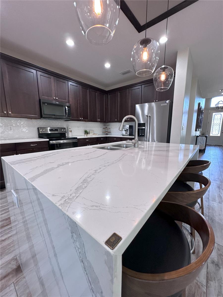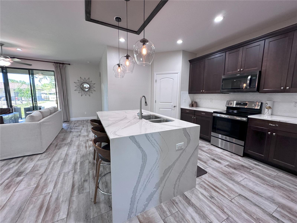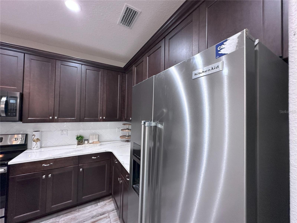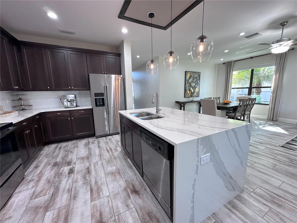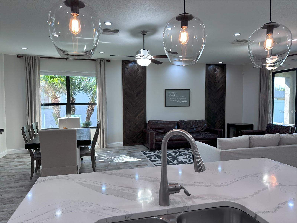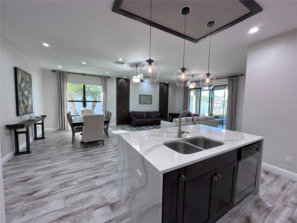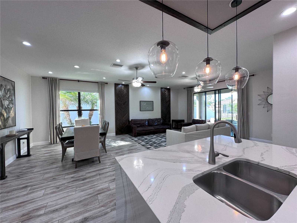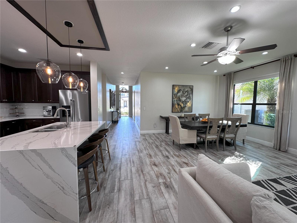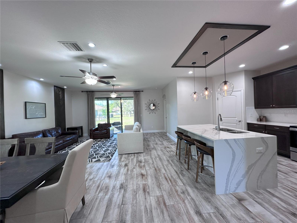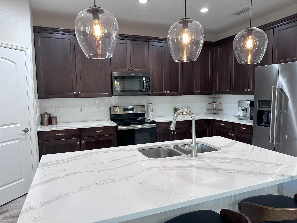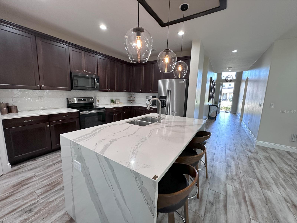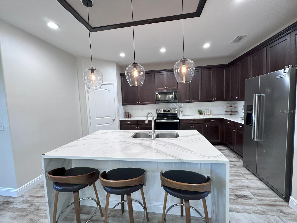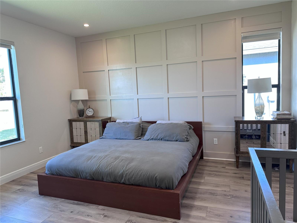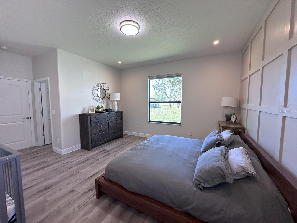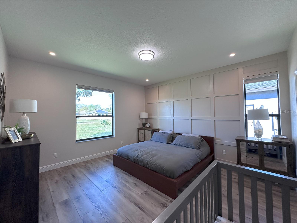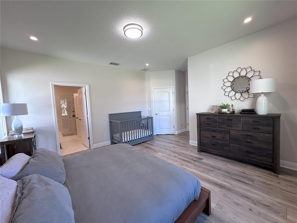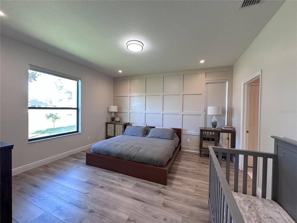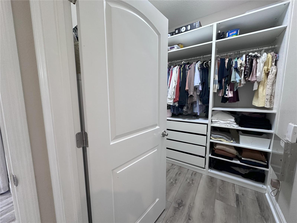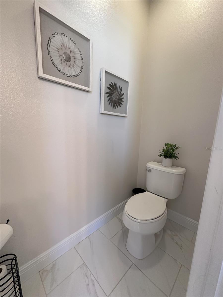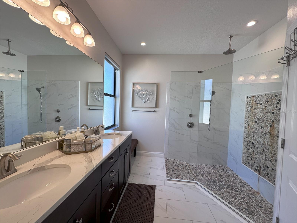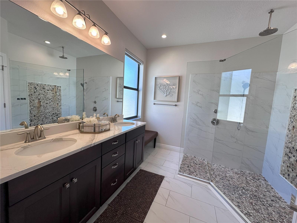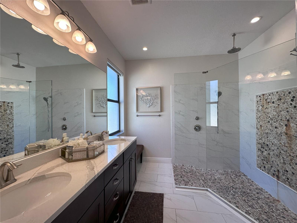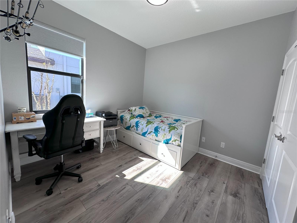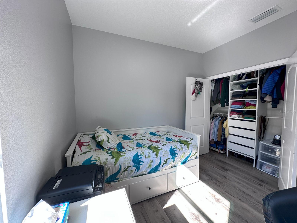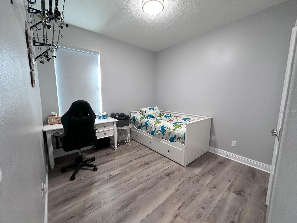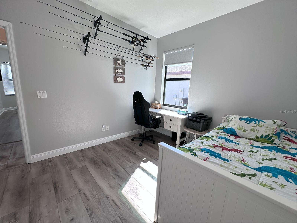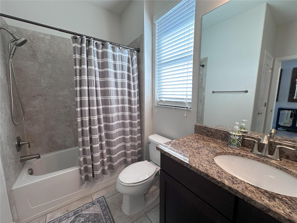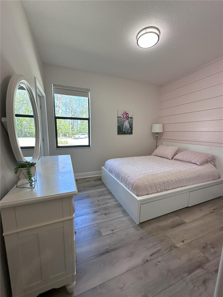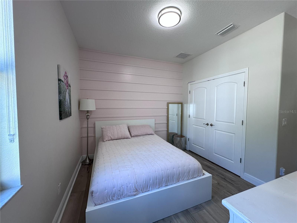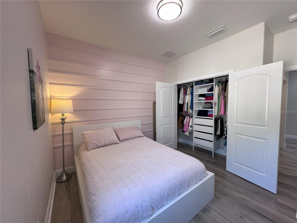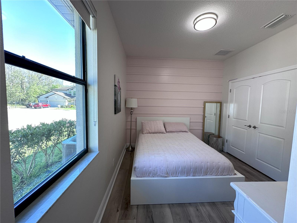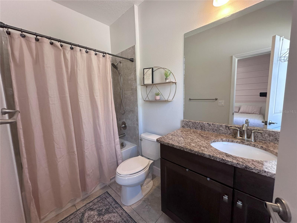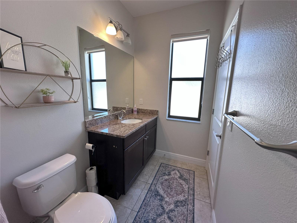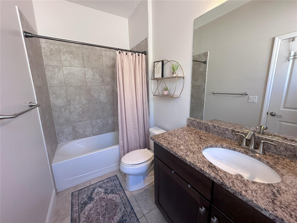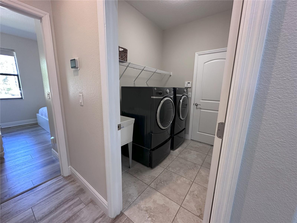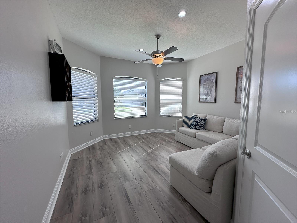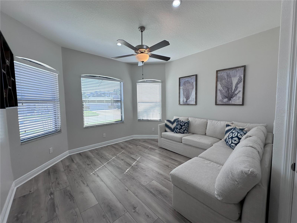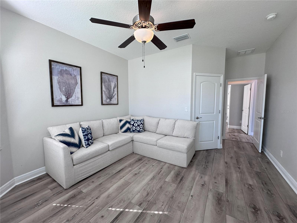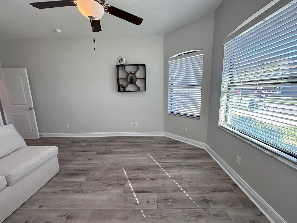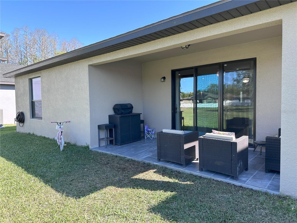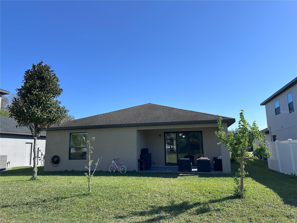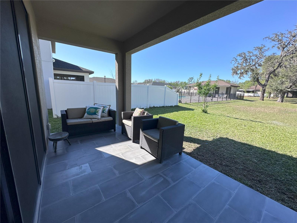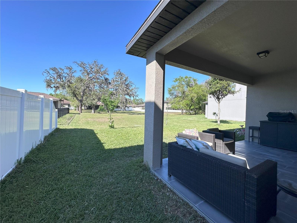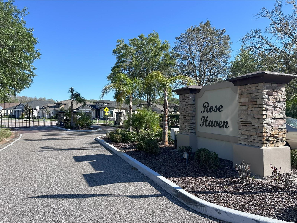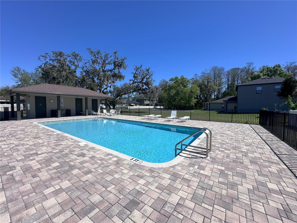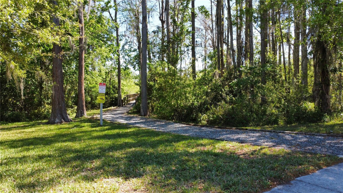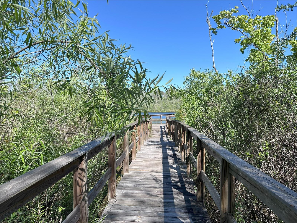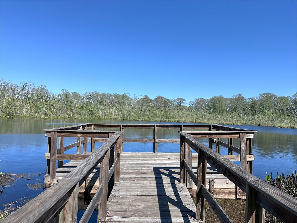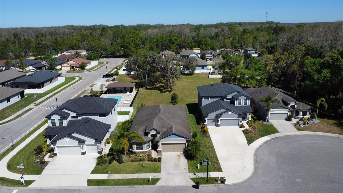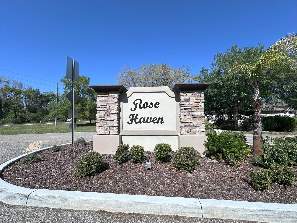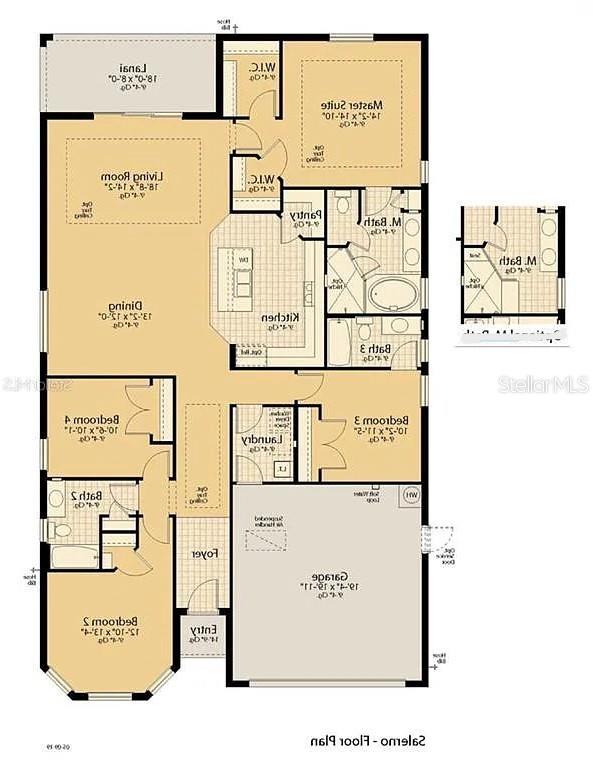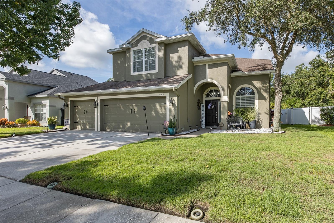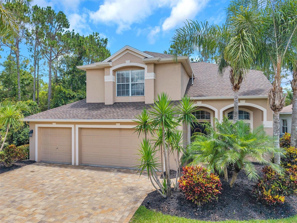PRICED AT ONLY: $489,000
Address: 12403 Coralbean Court, NEW PORT RICHEY, FL 34654
Description
Motivated seller bring your offers! Dont miss your c hance to see this Wonderful modern home, located at Rose Haven, a gated community with NO CDD FEE. The exterior has fantastic curb appeal, including a bay window, soaring arched front porch, stone accents, and and 8 foot fiberglass door with satin glass insert. You'll fall in love with your first step inside. The foyer is stunning, with upgraded tile that runs throughout the great room and kitchen. The kitchen features an island bar with dual sinks, and a beautiful quartz countertop that "waterfalls" on both sides. 42 inch upper cabinets with crown molding, GE Energystar appliances, a Moen Arbor Brushed Nickel single lever faucet with pull out sprayer, and a closet pantry all included. The kitchen opens to the spacious great room with sliders overlooking the green space and community pool. The master suite features dual walk in closets, and the master bath has a walk in shower with full, seamless glass walls and upgraded wall pebble detail in the tile. There are three additional bedrooms, including one with it's own en suite bathroom ideal for an "in law" suite. Lots of extra lighting in this model, puck can lights, pendant lights, and under cabinet lights in the kitchen. The kitchen cabinets and all bathroom cabinets have been upgraded, and all the bathrooms have granite countertops. You even get a ceiling rainfall shower head in the Master Suite. All bedrooms have waterproof luxury vinyl. The Rose Haven community has a gated entry, with a beautiful lakeside boardwalk, and community pool and cabana. As mentioned above there is NO CDD FEE, and a low HOA fee of $128 a month. This fee not only covers the pool, cabana, boardwalk, and entry gate, but also covers your trash pick up and basic cable. Conveniently located just a few miles from the Suncoast Parkway for quick commute to Tampa, it is also close to shopping, parks, restaurants, and beaches. So make sure this home is on your list to see, and come today!! please check the video tour
Property Location and Similar Properties
Payment Calculator
- Principal & Interest -
- Property Tax $
- Home Insurance $
- HOA Fees $
- Monthly -
For a Fast & FREE Mortgage Pre-Approval Apply Now
Apply Now
 Apply Now
Apply Now- MLS#: W7873610 ( Residential )
- Street Address: 12403 Coralbean Court
- Viewed: 133
- Price: $489,000
- Price sqft: $196
- Waterfront: No
- Year Built: 2018
- Bldg sqft: 2493
- Bedrooms: 4
- Total Baths: 3
- Full Baths: 3
- Garage / Parking Spaces: 2
- Days On Market: 140
- Additional Information
- Geolocation: 28.3243 / -82.6097
- County: PASCO
- City: NEW PORT RICHEY
- Zipcode: 34654
- Subdivision: Rose Haven Ph 01
- Elementary School: Moon Lake PO
- Middle School: River Ridge Middle PO
- High School: Ridgewood High School PO
- Provided by: DALTON WADE INC
- Contact: Natallia Shapialevich
- 888-668-8283

- DMCA Notice
Features
Building and Construction
- Builder Name: VITALE HOMES
- Covered Spaces: 0.00
- Exterior Features: Private Mailbox, Sliding Doors
- Flooring: Ceramic Tile, Luxury Vinyl
- Living Area: 2052.00
- Roof: Shingle
Property Information
- Property Condition: Completed
School Information
- High School: Ridgewood High School-PO
- Middle School: River Ridge Middle-PO
- School Elementary: Moon Lake-PO
Garage and Parking
- Garage Spaces: 2.00
- Open Parking Spaces: 0.00
Eco-Communities
- Water Source: Public
Utilities
- Carport Spaces: 0.00
- Cooling: Central Air
- Heating: Electric
- Pets Allowed: Cats OK, Dogs OK
- Sewer: Public Sewer
- Utilities: Cable Available, Electricity Available, Public, Water Available
Amenities
- Association Amenities: Gated
Finance and Tax Information
- Home Owners Association Fee Includes: Cable TV, Pool, Trash
- Home Owners Association Fee: 128.00
- Insurance Expense: 0.00
- Net Operating Income: 0.00
- Other Expense: 0.00
- Tax Year: 2024
Other Features
- Appliances: Dishwasher, Electric Water Heater, Range, Refrigerator
- Association Name: Qualified Property Management inc
- Association Phone: 7278699700
- Country: US
- Interior Features: Ceiling Fans(s), High Ceilings, Living Room/Dining Room Combo, Open Floorplan, Primary Bedroom Main Floor, Solid Surface Counters, Split Bedroom, Stone Counters, Walk-In Closet(s)
- Legal Description: ROSE HAVEN PHASE 1 PB 60 PG 005 LOT 62
- Levels: One
- Area Major: 34654 - New Port Richey
- Occupant Type: Owner
- Parcel Number: 17-25-09-0110-00000-0620
- View: Park/Greenbelt, Pool
- Views: 133
- Zoning Code: MPUD
Nearby Subdivisions
Arborwood
Arborwood At Summertree
Bass Lake Acres
Bass Lake Estates
Baywood Meadows Ph 01
Bear Creek Estates
Colony Lakes
Cottagesoyster Bayou Tracts A
Cranes Roost
Crescent Forest
Deerwood At River Ridge
Forest Acres
Golden Acres
Golden Acres Estates
Griffin Park
Griffin Park Sub
Hampton Village At River Ridge
Hidden Lake Estates
Hidden Ridge
Hunt Ridge
Hunters Lake
Hunters Lake Ph 02
Lake Worrell Acres
Lexington Commons
Moon Lake
Moon Lake Estates
Not In Hernando
Oaks At River Ridge
Reserve At Golden Acres Ph 01
Reserve At Golden Acres Ph 03
Reserve At Golden Acres Ph 09
River Ridge Country Club Ph 02
River Ridge Country Club Ph 04
Rose Haven
Rose Haven Ph 01
Rose Haven Ph 2
Rosewood At River Ridge
Rosewood At River Ridge Ph 03b
Rosewood At River Ridge Ph 05
Rosewood At River Ridge Ph 1
Ruxton Village
Sabalwood At River Ridge Ph 01
Spring Lake
Summertree
Summertree 01a Ph 01
Summertree Prcl 03a Ph 01
Summertree Prcl 04
Summertree Prcl 3a Ph 02
Summertree Prcl 3b
Tanglewood East
The Glen At River Ridge
The Oaks At River Ridge
Valley Wood 02
Waters Edge
Waters Edge 01
Waters Edge 02
Waters Edge 03
Waters Edge Ph 2
Similar Properties
Contact Info
- The Real Estate Professional You Deserve
- Mobile: 904.248.9848
- phoenixwade@gmail.com
