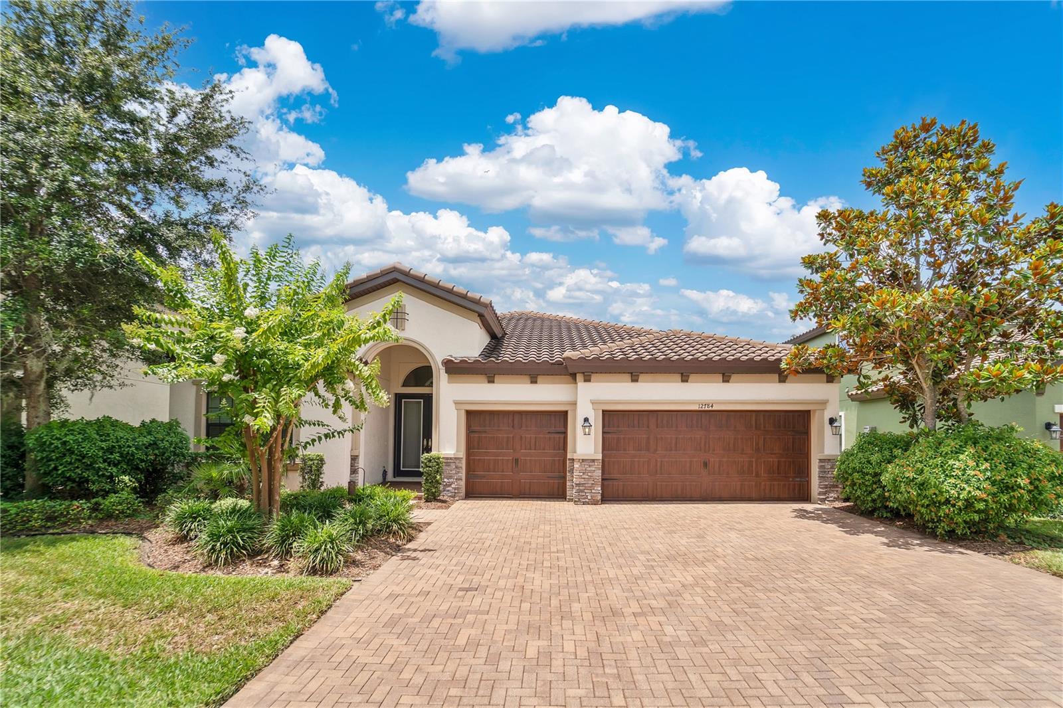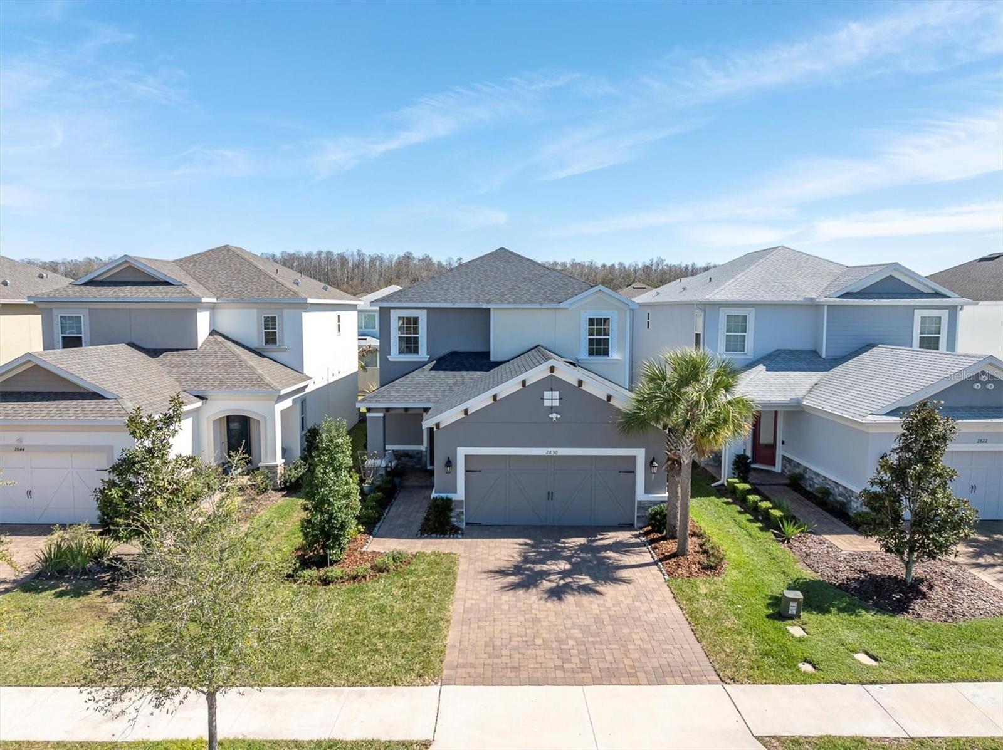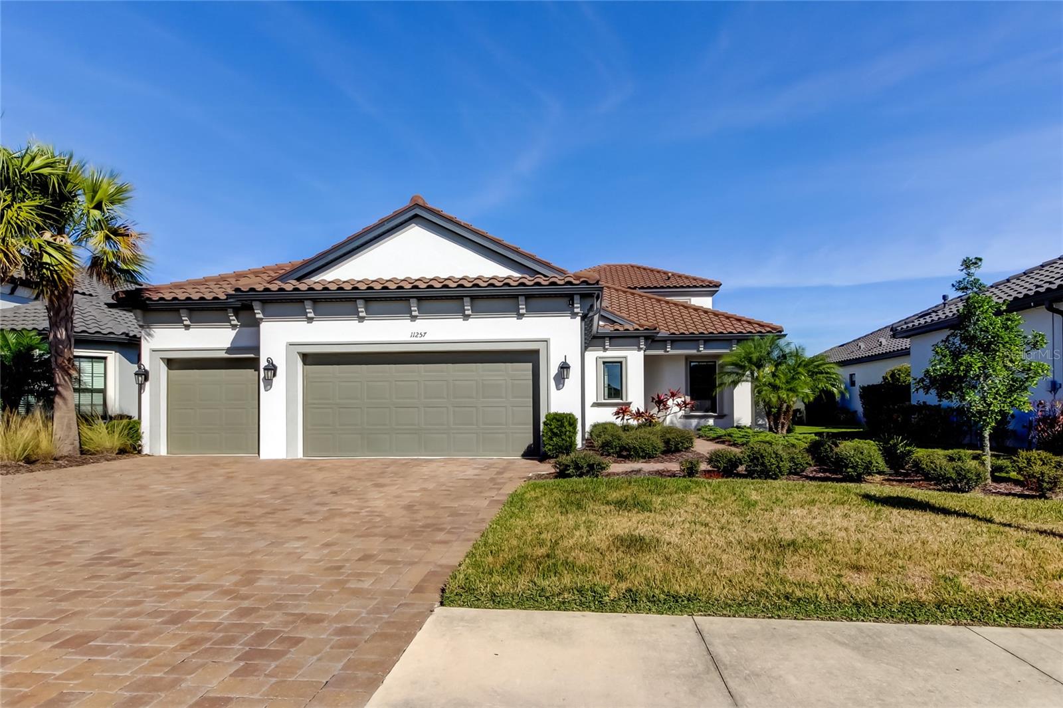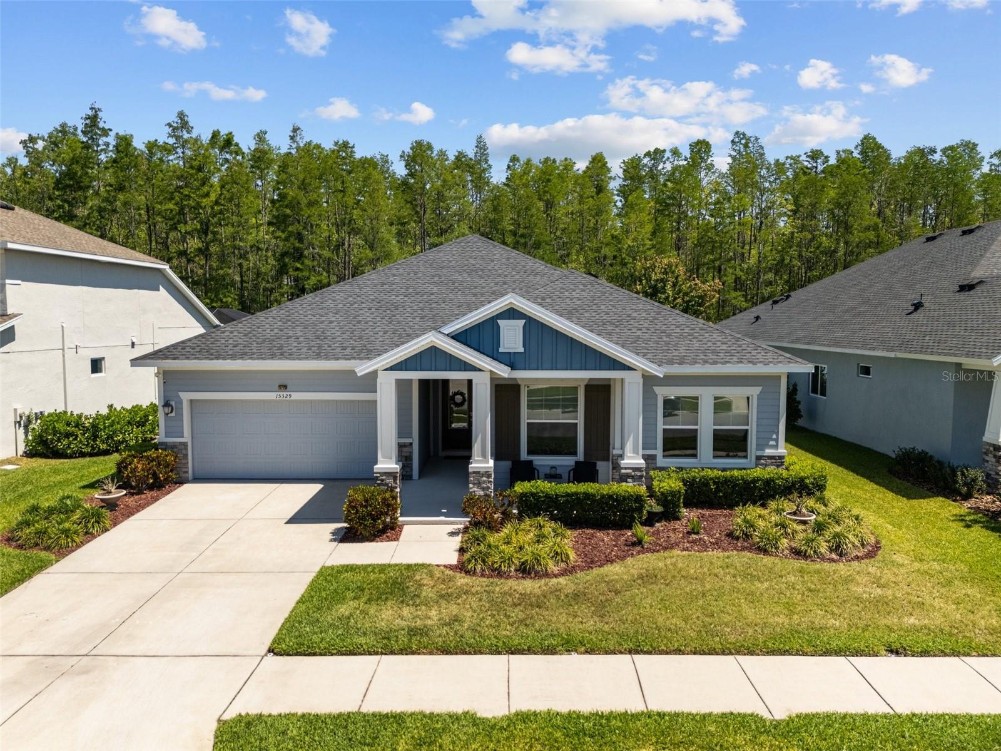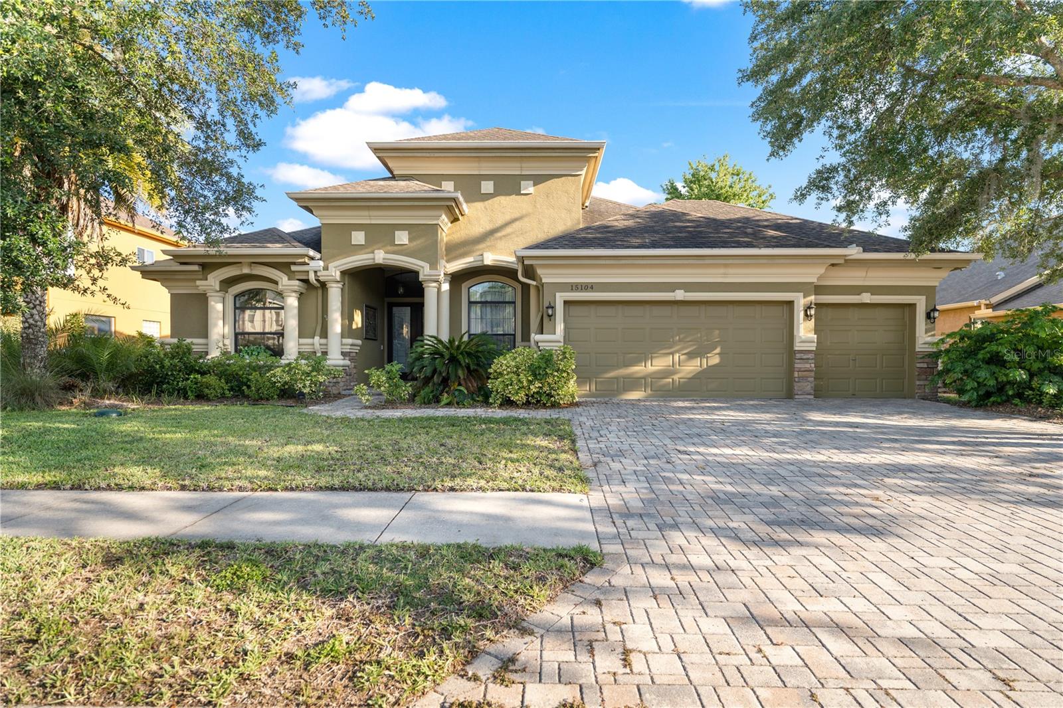PRICED AT ONLY: $650,000
Address: 15241 Caravan Avenue, ODESSA, FL 33556
Description
Why settle for ordinary when you could have cannonballs and poolside sunsets, a chef worthy kitchen, and a layout that works for real life and looks like Pinterest? Welcome to your Florida dream home in Odessas award winning community of Asturia, where luxury meets comfort and good vibes live year round. This stunning Gemstone model by David Weekley blends one story ease with two story flexibility. With an incredible poll and spa, THREE CAR GARAGE, 4 bedrooms, 2.5 bathrooms, a dedicated office with French doors, and a main floor primary suite, youll have space to work, relax, entertain, and repeat. The oversized 4th bedroom upstairs (bonus room was upgraded during original construction!) is currently a movie room, but its big enough for guests, gaming, a home gym, or a second office if needed. The heart of the home? A show stopping kitchen with quartz countertops, natural gas cooktop, stainless steel appliances, built in double oven/microwave combo, large island with deep stainless sink, sleek backsplash, and a pantry with shelving. This is where serious cooking meets serious style. The open concept great room features a custom fireplace accent wall and sliders that lead to your private backyard oasis. Out back, youll find an extended lanai, heated saltwater pool and spa, built in natural gas connection for your grill, and professional landscapingincluding turf, fresh mulch, and updated lighting. Whether youre hosting a weekend cookout or winding down with a glass of wine, this space delivers major resort energy. The primary suite is tucked privately on the main floor and feels like your own little retreat, complete with custom tile, granite counters, dual sinks, a walk in shower, and a built in closet system that makes organization feel like self care. Extras? Oh yes. Hurricane shutters, gutters, underground utilities, water softener, energy efficiency, dual pane low e windows, block construction, and NO flood zone. Plus, the home held strong through recent storms with zero damage. And you wont believe the amount of storageits practically a superpower. The curb appeal is on point too, with a charming Craftsman style porch, designer full light glass front door, and magazine worthy landscaping. Pressure washed driveway, sidewalks, and pavers are already done for you. Best of all? Youre part of Asturia, which means access to a resort style pool, fitness center, clubhouse, dog park, playground, and scenic trails. All this is just minutes to shopping, medical, restaurants, GREAT schools, the Veterans Expressway, downtown Tampa, and some of Floridas best beaches. So if youve been dreaming of a home that looks good, lives even better, is energy efficient, built to the latest codes, practically new, and makes every day feel a little more like vacationthis is it. Come see it before someone else beats you to your floaty. For more exciting things about this home: bit.ly/15241Caravan
Property Location and Similar Properties
Payment Calculator
- Principal & Interest -
- Property Tax $
- Home Insurance $
- HOA Fees $
- Monthly -
- MLS#: W7876147 ( Residential )
- Street Address: 15241 Caravan Avenue
- Viewed: 43
- Price: $650,000
- Price sqft: $203
- Waterfront: No
- Year Built: 2020
- Bldg sqft: 3197
- Bedrooms: 4
- Total Baths: 3
- Full Baths: 2
- 1/2 Baths: 1
- Garage / Parking Spaces: 3
- Days On Market: 37
- Additional Information
- Geolocation: 28.1931 / -82.5653
- County: PASCO
- City: ODESSA
- Zipcode: 33556
- Subdivision: Asturia Ph 3
- Elementary School: Odessa
- Middle School: Seven Springs
- High School: J.W. Mitchell
- Provided by: ROCKS REALTY
- Contact: Annie Rocks, PA
- 727-777-3264

- DMCA Notice
Features
Building and Construction
- Builder Model: Gemstome
- Builder Name: David Weekley
- Covered Spaces: 0.00
- Exterior Features: Hurricane Shutters, Lighting, Rain Gutters, Sidewalk, Sliding Doors
- Fencing: Fenced, Vinyl
- Flooring: Carpet, Laminate
- Living Area: 2401.00
- Roof: Shingle
Land Information
- Lot Features: Cleared, In County, Landscaped, Level, Sidewalk, Paved
School Information
- High School: J.W. Mitchell High-PO
- Middle School: Seven Springs Middle-PO
- School Elementary: Odessa Elementary
Garage and Parking
- Garage Spaces: 3.00
- Open Parking Spaces: 0.00
- Parking Features: Driveway, Garage Door Opener, Tandem
Eco-Communities
- Pool Features: Chlorine Free, Gunite, Heated, In Ground, Lighting, Salt Water
- Water Source: Public
Utilities
- Carport Spaces: 0.00
- Cooling: Central Air
- Heating: Central, Electric
- Pets Allowed: Yes
- Sewer: Public Sewer
- Utilities: BB/HS Internet Available, Cable Connected, Electricity Connected, Fiber Optics, Fire Hydrant, Natural Gas Connected, Public, Sewer Connected, Sprinkler Recycled, Underground Utilities, Water Connected
Amenities
- Association Amenities: Clubhouse, Fence Restrictions, Fitness Center, Park, Playground, Pool, Trail(s), Vehicle Restrictions
Finance and Tax Information
- Home Owners Association Fee Includes: Common Area Taxes, Pool, Escrow Reserves Fund, Fidelity Bond, Management, Recreational Facilities
- Home Owners Association Fee: 0.00
- Insurance Expense: 0.00
- Net Operating Income: 0.00
- Other Expense: 0.00
- Tax Year: 2024
Other Features
- Appliances: Built-In Oven, Convection Oven, Cooktop, Dishwasher, Disposal, Dryer, Gas Water Heater, Microwave, Range Hood, Refrigerator, Washer, Water Softener
- Country: US
- Furnished: Unfurnished
- Interior Features: Built-in Features, Ceiling Fans(s), Eat-in Kitchen, High Ceilings, Open Floorplan, Primary Bedroom Main Floor, Solid Wood Cabinets, Split Bedroom, Stone Counters, Thermostat, Walk-In Closet(s), Window Treatments
- Legal Description: ASTURIA PHASE 3 PB 77 PG 087 BLOCK 33 LOT 21
- Levels: Two
- Area Major: 33556 - Odessa
- Occupant Type: Owner
- Parcel Number: 17-26-25-0010-03300-0210
- Style: Craftsman
- View: Pool
- Views: 43
- Zoning Code: MPUD
Nearby Subdivisions
04 Lakes Estates
Arbor Lakes Ph 02
Arbor Lakes Ph 1a
Arbor Lakes Ph 1b
Arbor Lakes Ph 2
Ashley Lakes Ph 01
Ashley Lakes Ph 2a
Asturia Ph 1b & 1c
Asturia Ph 1d & Promenade Park
Asturia Ph 3
Belle Meade
Canterbury
Canterbury North At The Eagles
Canterbury Village
Canterbury Village First Add
Carencia
Citrus Green Ph 2
Clarkmere
Copeland Creek
Cypress Lake Estates
Echo Lake Estates Ph 1
Esplanade At Starkey Ranch
Esplanade/starkey Ranch
Esplanade/starkey Ranch Ph
Esplanade/starkey Ranch Ph 1
Esplanade/starkey Ranch Ph 3
Esplanade/starkey Ranch Ph 4
Farmington
Grey Hawk At Lake Polo Ph 02
Hammock Woods
Holiday Club
Innfields Sub
Ivy Lake Estates
Keystone Crossings
Keystone Farms Minor Sub
Keystone Lake View Park
Keystone Manorminor Sub
Keystone Meadow I
Keystone Park
Keystone Park Colony
Keystone Park Colony Land Co
Keystone Park Colony Sub
Keystone Shores Estates
Lake Anne Estates
Lake Armistead Estates
Lakeside Point
Larson Nine Eagles
Lindawoods Sub
Lyon Co Sub
Montreaux Phase 1
Northlake Village
Northton Groves Sub
Odessa Gardens
Odessa Preserve
Parker Pointe Ph 01
Prestwick At The Eagles Trct1
Pretty Lake Estates
Rainbow Terrace
Reserve On Rock Lake
South Branch Preserve
South Branch Preserve 1
South Branch Preserve Ph 2a
South Branch Preserve Ph 2b
South Branch Preserve Ph 2b &
South Branch Preserve Ph 4a 4
Southfork At Van Dyke Farms
St Andrews Eagles Uniphases13
Starkey Ranch
Starkey Ranch Whitfield Prese
Starkey Ranch - Whitfield Pres
Starkey Ranch Lake Blanche
Starkey Ranch Ph 1 Pcls 8 9
Starkey Ranch Ph 1 Pcls 8 & 9
Starkey Ranch Ph 3
Starkey Ranch Prcl A
Starkey Ranch Prcl B2
Starkey Ranch Prcl Bl
Starkey Ranch Prcl C1
Starkey Ranch Prcl C2
Starkey Ranch Prcl D Ph 1
Starkey Ranch Prcl D Ph 2
Starkey Ranch Prcl F Ph 1
Starkey Ranch Village 1 Ph 15
Starkey Ranch Village 1 Ph 2a
Starkey Ranch Village 1 Ph 2b
Starkey Ranch Village 1 Ph 3
Starkey Ranch Village 1 Ph 4a4
Starkey Ranch Village 2 Ph 1b-
Starkey Ranch Village 2 Ph 1b1
Starkey Ranch Village 2 Ph 1b2
Starkey Ranch Village 2 Ph 2a
Starkey Ranch Village 2 Ph La
Starkey Ranch Village 2 Phase
Starkey Ranch Whitfield Preser
Steeplechase
Stillwater Ph 1
Stillwater Ph 2
Tarramor Ph 1
Tarramor Ph 2
The Eagles
The Lakes At Van Dyke Farms
The Nest
The Trails At Van Dyke Farms
Turnberry At The Eagles
Turnberry At The Eagles Un 2
Unplatted
Victoria Lakes
Watercrest Ph 1
Waterstone
Whitfield Preserve Ph 2
Windsor Park At The Eaglesfi
Woods Of Eden Rock
Wyndham Lakes Ph 04
Wyndham Lakes Ph 2
Zzz Unplatted
Similar Properties
Contact Info
- The Real Estate Professional You Deserve











































