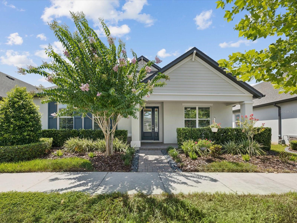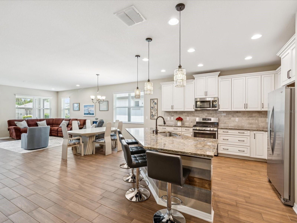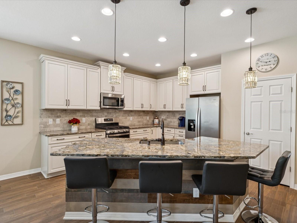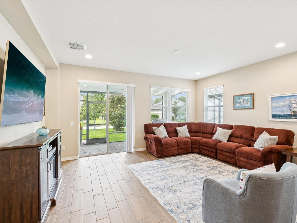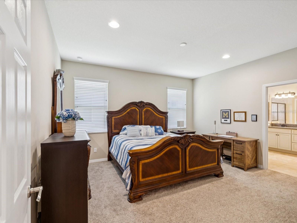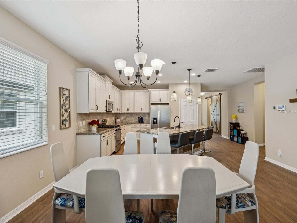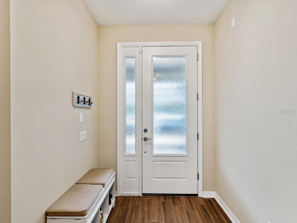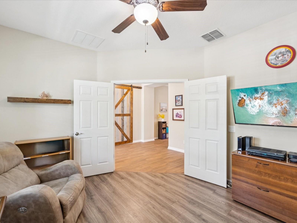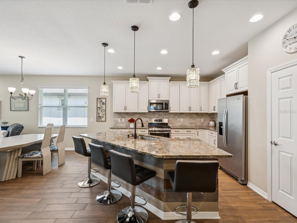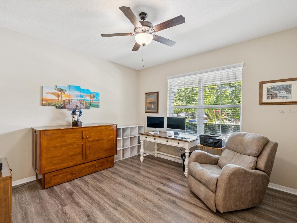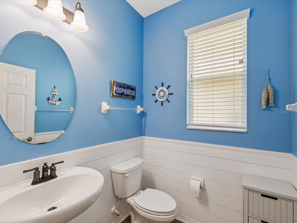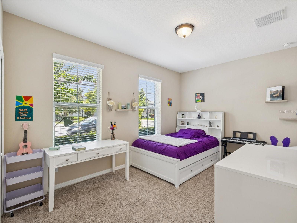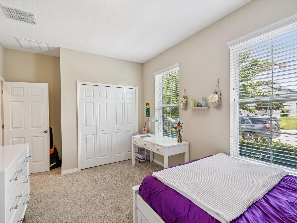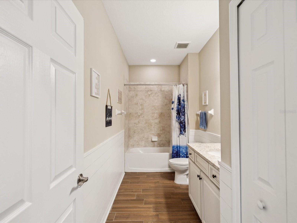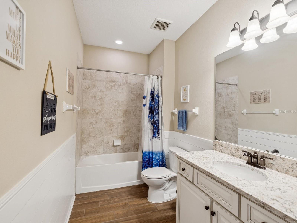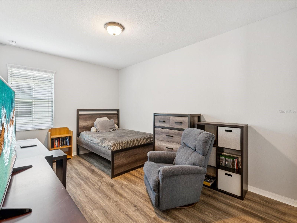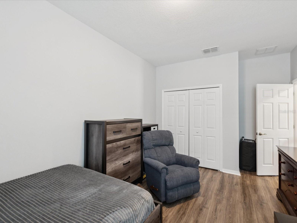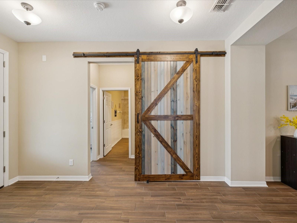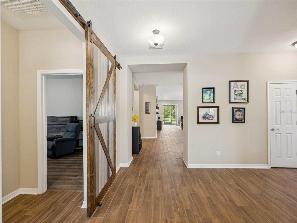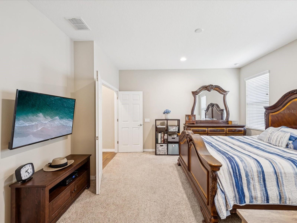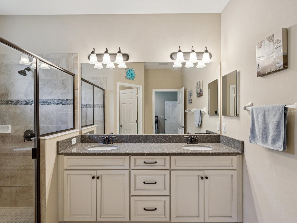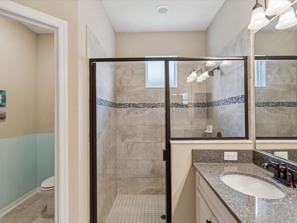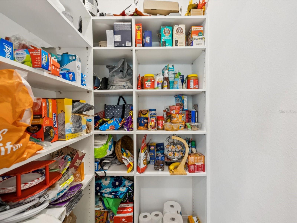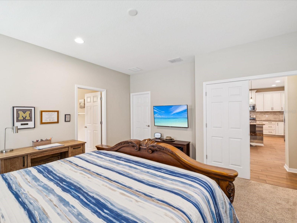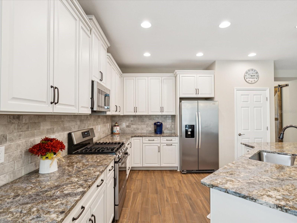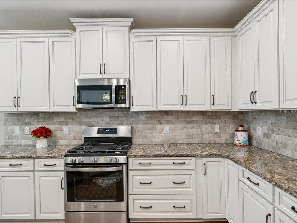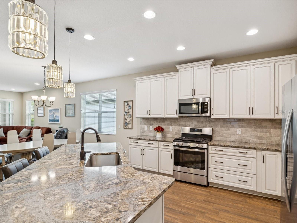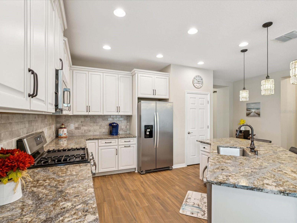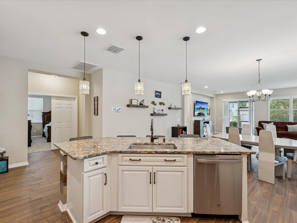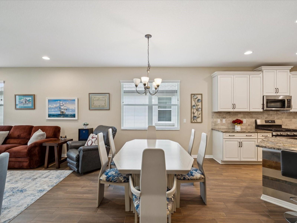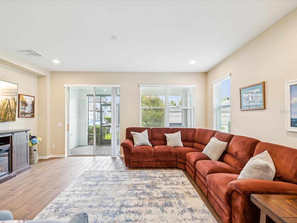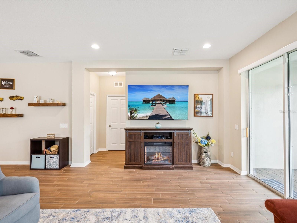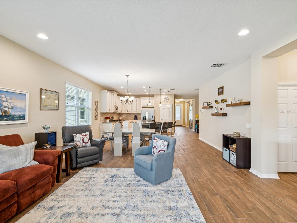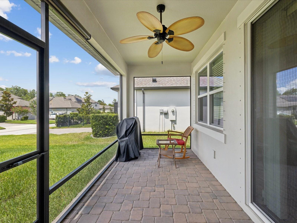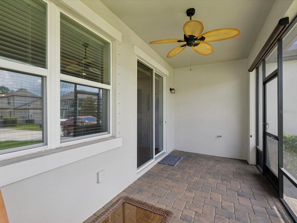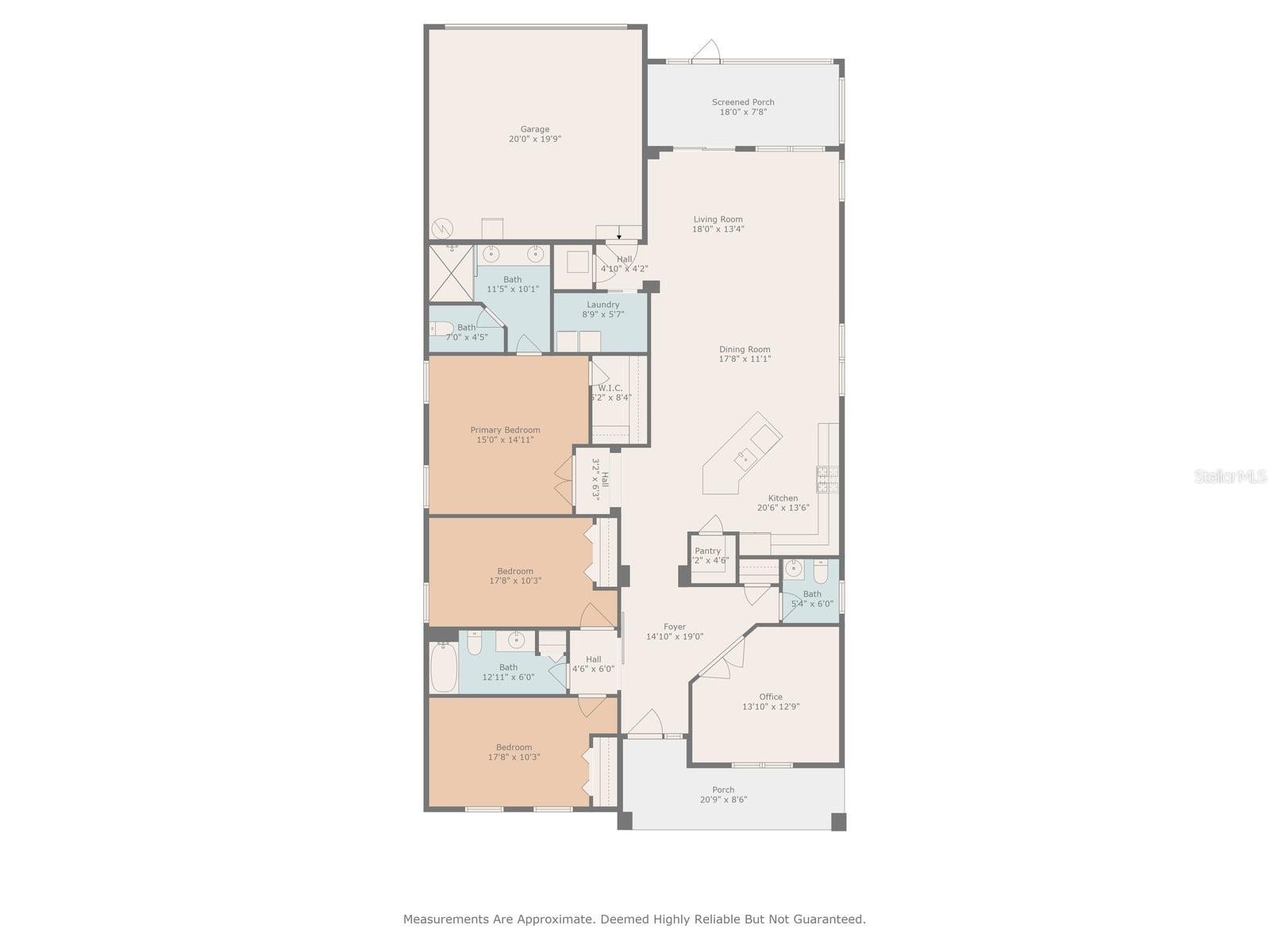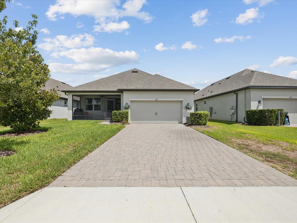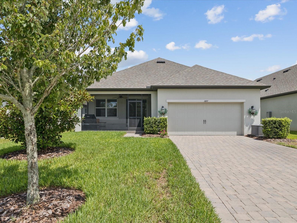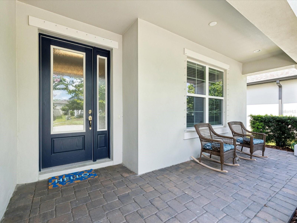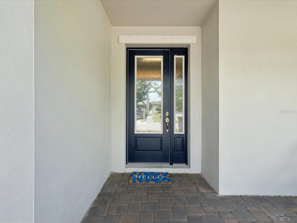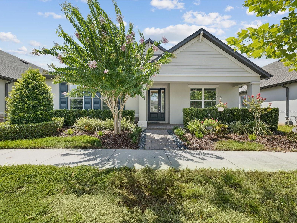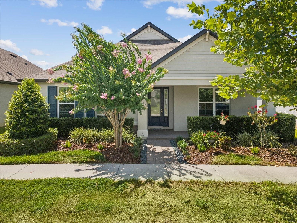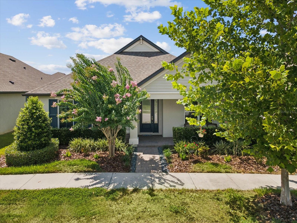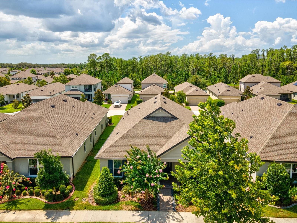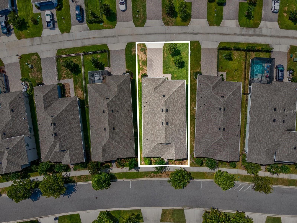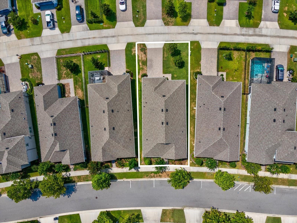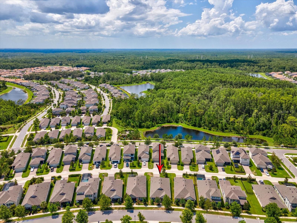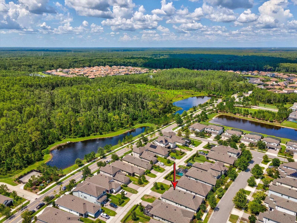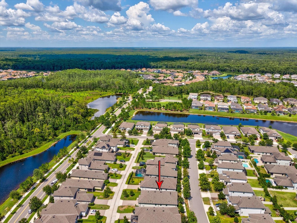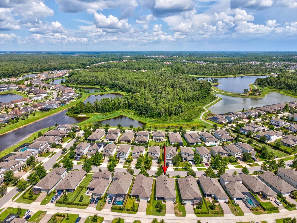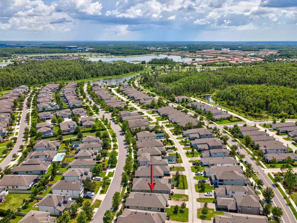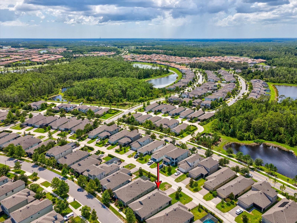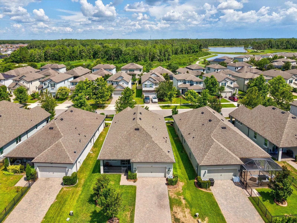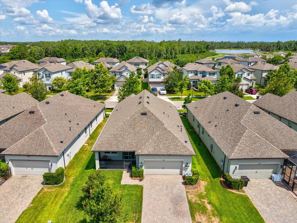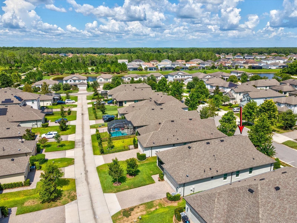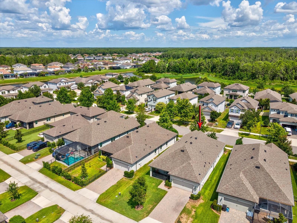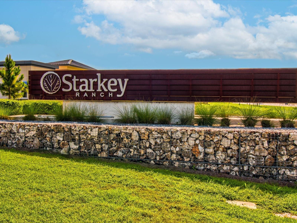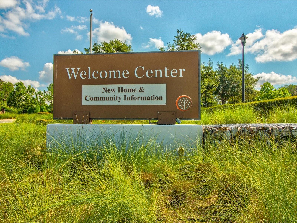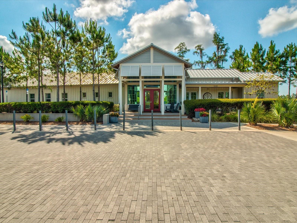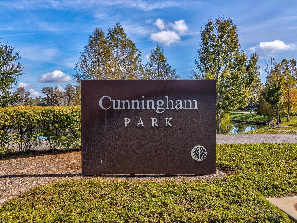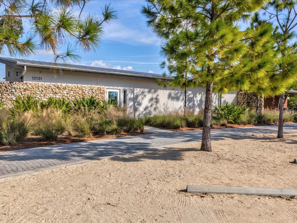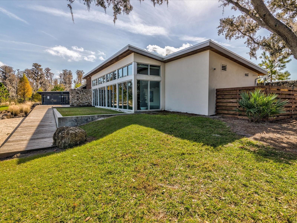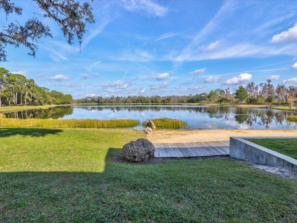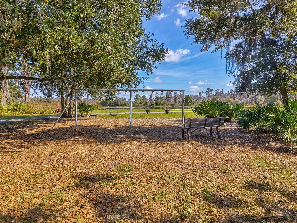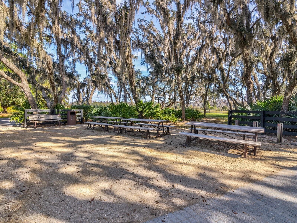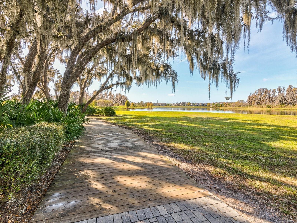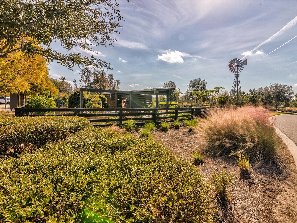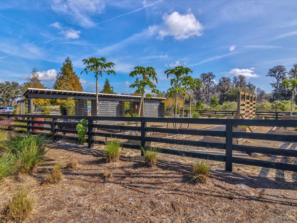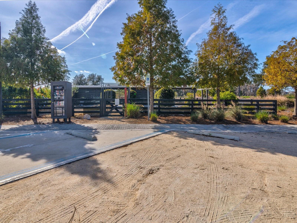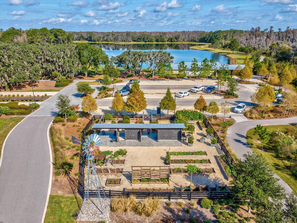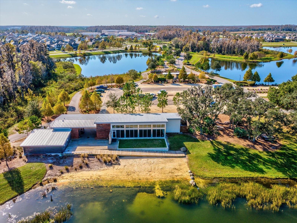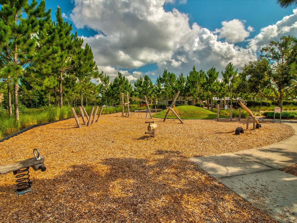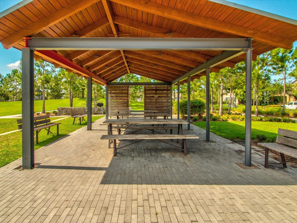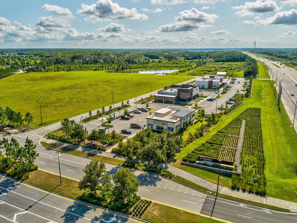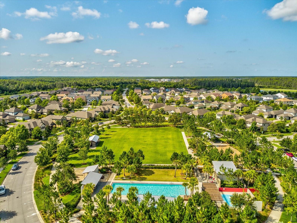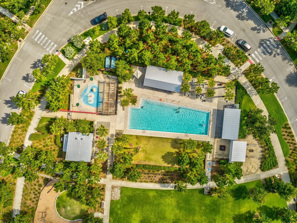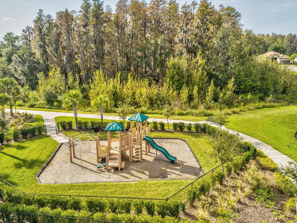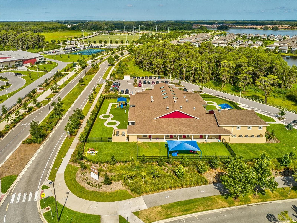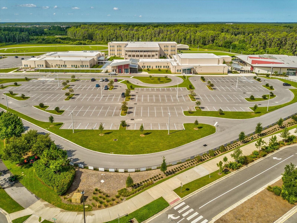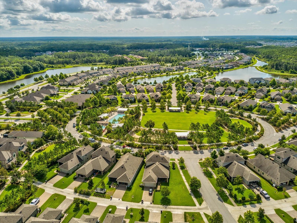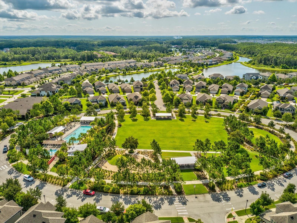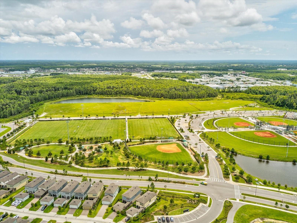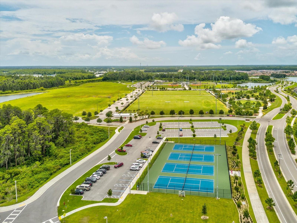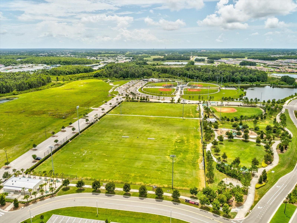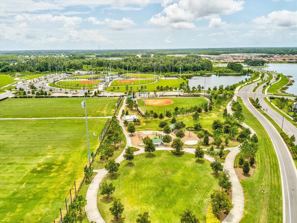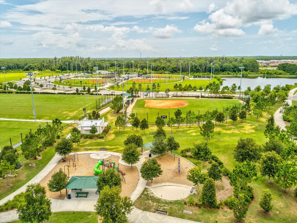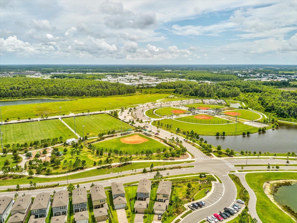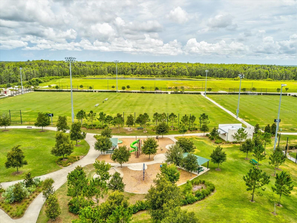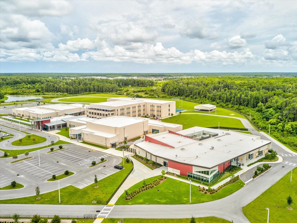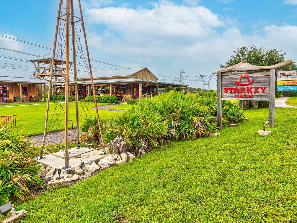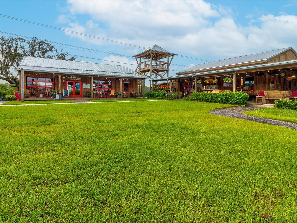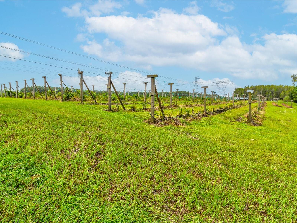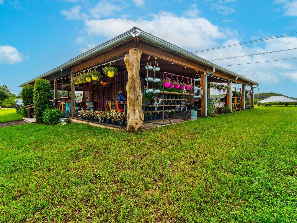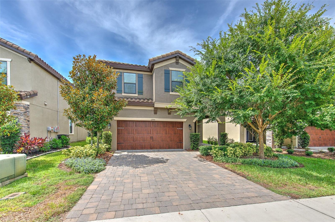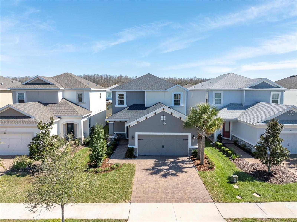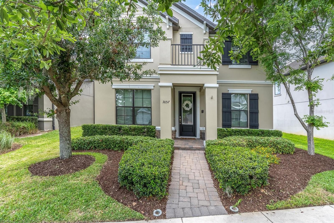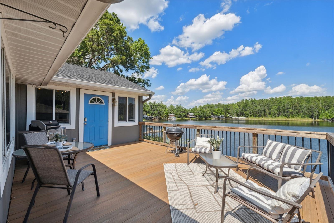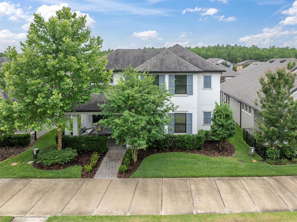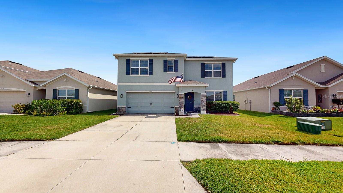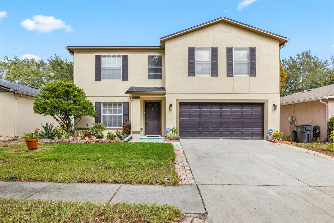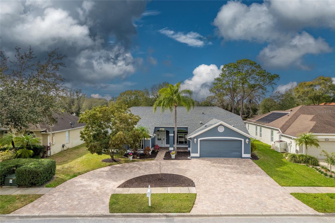PRICED AT ONLY: $549,900
Address: 3897 Villamore Lane, ODESSA, FL 33556
Description
Tucked away in the prestigious Starkey Ranch community, this stunning 2020 Hudson model by MI Homes blends thoughtful functionality with contemporary style and energy saving features. Designed for easy, single story living, the open concept floor plan includes three spacious bedrooms, a flexible den or home office, two full baths, and an additional half bathperfect for entertaining guests. Youll be immediately drawn to the homes curb appeal, highlighted by timeless Craftsman style elements like Hardie board siding, rich stonework, decorative shutters, and a cozy front porch ideal for relaxing afternoons. Inside, the kitchen impresses with a natural gas range, premium cabinetry, and exquisite Cambria Quartz countertops. Wood look tile flooring runs through the main living areas, complemented by custom wood accents and a charming barn door. The expansive primary suite features a grand double door entrance and a luxuriously upgraded en suite bathroom. Built with energy efficiency in mind, the home includes Low E double pane windows and a radiant barrier to help manage utility costs year round. As a resident of vibrant Starkey Ranch, youll enjoy access to resort style pools, scenic biking and walking trails, lush parks, a community library, delightful local dining and shopping, and the award winning Starkey K 8 Magnet School. With close proximity to the Suncoast Parkway, commuting to downtown Tampa or the airport is a breeze. This is a rare opportunity to own a move in ready, fully upgraded home in one of Tampa Bays most coveted master planned communities.
Property Location and Similar Properties
Payment Calculator
- Principal & Interest -
- Property Tax $
- Home Insurance $
- HOA Fees $
- Monthly -
- MLS#: W7876758 ( Residential )
- Street Address: 3897 Villamore Lane
- Viewed: 5
- Price: $549,900
- Price sqft: $180
- Waterfront: No
- Year Built: 2020
- Bldg sqft: 3048
- Bedrooms: 3
- Total Baths: 3
- Full Baths: 2
- 1/2 Baths: 1
- Garage / Parking Spaces: 2
- Days On Market: 18
- Additional Information
- Geolocation: 28.2146 / -82.6147
- County: PASCO
- City: ODESSA
- Zipcode: 33556
- Subdivision: Starkey Ranch Village 2 Ph 1b2
- Provided by: COLDWELL BANKER FIGREY&SONRES

- DMCA Notice
Features
Building and Construction
- Covered Spaces: 0.00
- Exterior Features: Sidewalk, Sliding Doors
- Flooring: Ceramic Tile
- Living Area: 2233.00
- Roof: Shingle
Garage and Parking
- Garage Spaces: 2.00
- Open Parking Spaces: 0.00
Eco-Communities
- Water Source: Public
Utilities
- Carport Spaces: 0.00
- Cooling: Central Air
- Heating: Central
- Pets Allowed: Yes
- Sewer: Public Sewer
- Utilities: Electricity Connected, Natural Gas Available, Sewer Connected, Underground Utilities, Water Connected
Finance and Tax Information
- Home Owners Association Fee Includes: Pool
- Home Owners Association Fee: 85.00
- Insurance Expense: 0.00
- Net Operating Income: 0.00
- Other Expense: 0.00
- Tax Year: 2024
Other Features
- Appliances: Dishwasher, Dryer, Electric Water Heater, Microwave, Range, Refrigerator, Washer
- Association Name: Green Acres Properties
- Association Phone: 813-936-4111
- Country: US
- Interior Features: Kitchen/Family Room Combo, Open Floorplan
- Legal Description: STARKEY RANCH PARCEL D PHASE 2 PB 76 PG 136 BLOCK 6 LOT 12
- Levels: One
- Area Major: 33556 - Odessa
- Occupant Type: Owner
- Parcel Number: 21-26-17-0110-00600-0120
- Possession: Close Of Escrow
- Zoning Code: MPUD
Nearby Subdivisions
04 Lakes Estates
Arbor Lakes Ph 02
Arbor Lakes Ph 1a
Arbor Lakes Ph 1b
Arbor Lakes Ph 2
Ashley Lakes Ph 01
Ashley Lakes Ph 2a
Asturia Ph 1b & 1c
Asturia Ph 1d & Promenade Park
Asturia Ph 3
Belle Meade
Canterbury
Canterbury North At The Eagles
Canterbury Village
Canterbury Village First Add
Carencia
Citrus Green Ph 2
Clarkmere
Copeland Creek
Cypress Lake Estates
Echo Lake Estates Ph 1
Esplanade At Starkey Ranch
Esplanade/starkey Ranch
Esplanade/starkey Ranch Ph
Esplanade/starkey Ranch Ph 1
Esplanade/starkey Ranch Ph 3
Esplanade/starkey Ranch Ph 4
Farmington
Grey Hawk At Lake Polo Ph 02
Hammock Woods
Holiday Club
Innfields Sub
Ivy Lake Estates
Keystone Crossings
Keystone Farms Minor Sub
Keystone Lake View Park
Keystone Manorminor Sub
Keystone Meadow I
Keystone Park
Keystone Park Colony
Keystone Park Colony Land Co
Keystone Park Colony Sub
Keystone Shores Estates
Lake Anne Estates
Lake Armistead Estates
Lakeside Point
Larson Nine Eagles
Lindawoods Sub
Lyon Co Sub
Montreaux Phase 1
Northlake Village
Northton Groves Sub
Odessa Gardens
Odessa Preserve
Parker Pointe Ph 01
Prestwick At The Eagles Trct1
Pretty Lake Estates
Rainbow Terrace
Reserve On Rock Lake
South Branch Preserve
South Branch Preserve 1
South Branch Preserve Ph 2a
South Branch Preserve Ph 2b
South Branch Preserve Ph 2b &
South Branch Preserve Ph 4a 4
Southfork At Van Dyke Farms
St Andrews Eagles Uniphases13
Starkey Ranch
Starkey Ranch Whitfield Prese
Starkey Ranch - Whitfield Pres
Starkey Ranch Lake Blanche
Starkey Ranch Ph 1 Pcls 8 9
Starkey Ranch Ph 1 Pcls 8 & 9
Starkey Ranch Ph 3
Starkey Ranch Prcl A
Starkey Ranch Prcl B2
Starkey Ranch Prcl Bl
Starkey Ranch Prcl C1
Starkey Ranch Prcl C2
Starkey Ranch Prcl D Ph 1
Starkey Ranch Prcl D Ph 2
Starkey Ranch Prcl F Ph 1
Starkey Ranch Village 1 Ph 15
Starkey Ranch Village 1 Ph 2a
Starkey Ranch Village 1 Ph 2b
Starkey Ranch Village 1 Ph 3
Starkey Ranch Village 1 Ph 4a4
Starkey Ranch Village 2 Ph 1b-
Starkey Ranch Village 2 Ph 1b1
Starkey Ranch Village 2 Ph 1b2
Starkey Ranch Village 2 Ph 2a
Starkey Ranch Village 2 Ph La
Starkey Ranch Village 2 Phase
Starkey Ranch Whitfield Preser
Steeplechase
Stillwater Ph 1
Stillwater Ph 2
Tarramor Ph 1
Tarramor Ph 2
The Eagles
The Lakes At Van Dyke Farms
The Nest
The Trails At Van Dyke Farms
Turnberry At The Eagles
Turnberry At The Eagles Un 2
Unplatted
Victoria Lakes
Watercrest Ph 1
Waterstone
Whitfield Preserve Ph 2
Windsor Park At The Eaglesfi
Woods Of Eden Rock
Wyndham Lakes Ph 04
Wyndham Lakes Ph 2
Zzz Unplatted
Similar Properties
Contact Info
- The Real Estate Professional You Deserve
