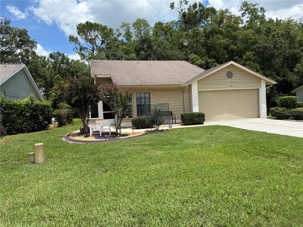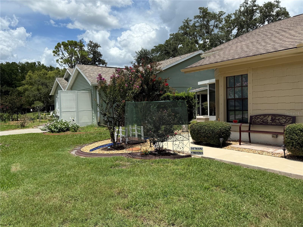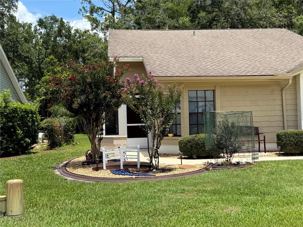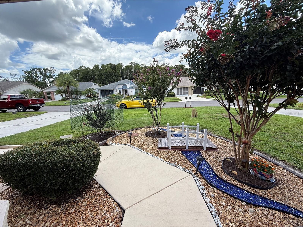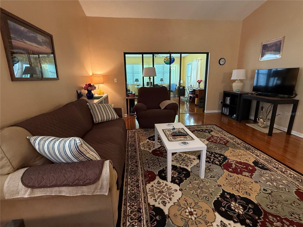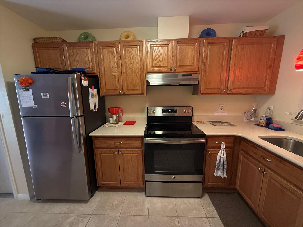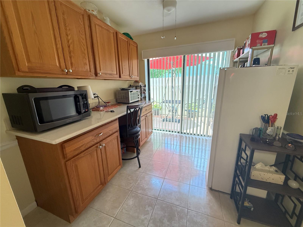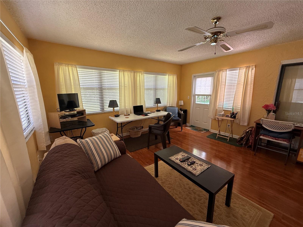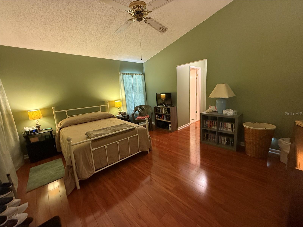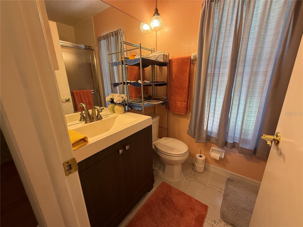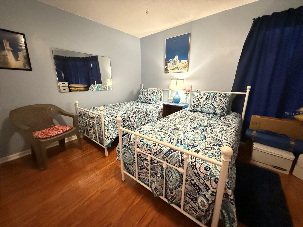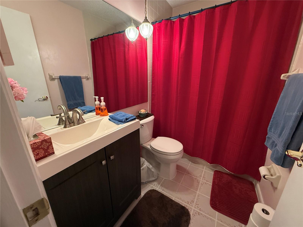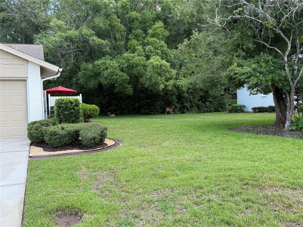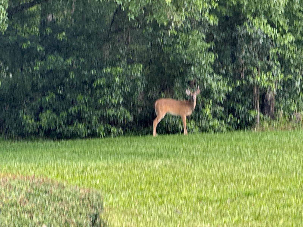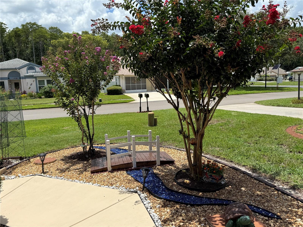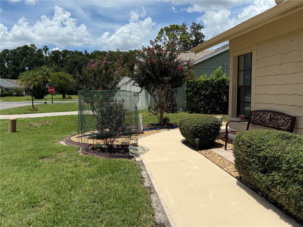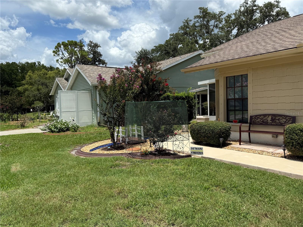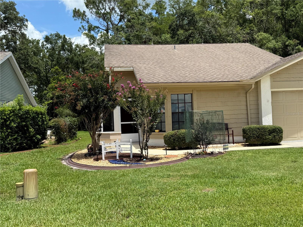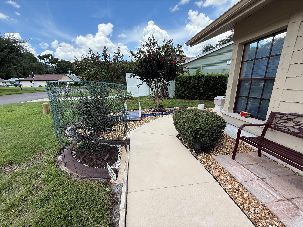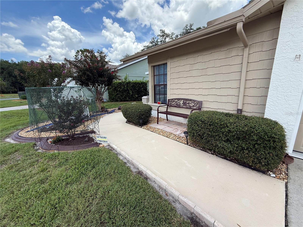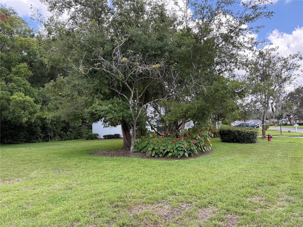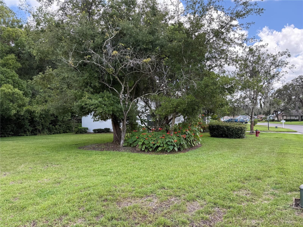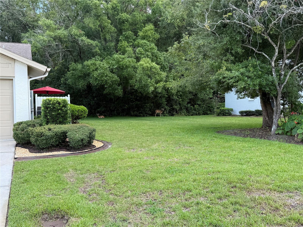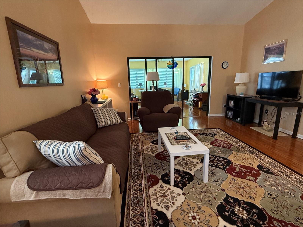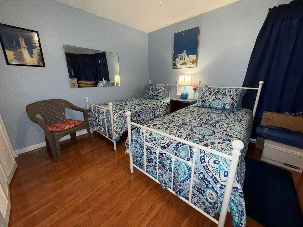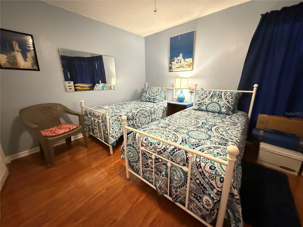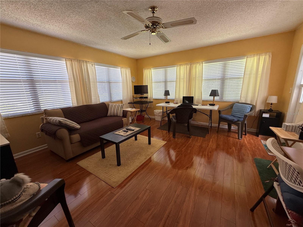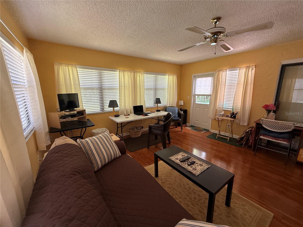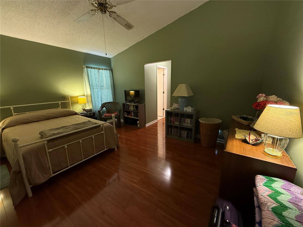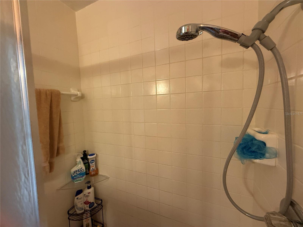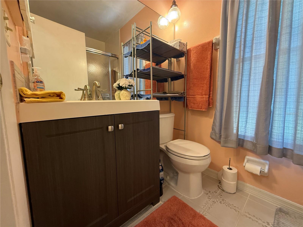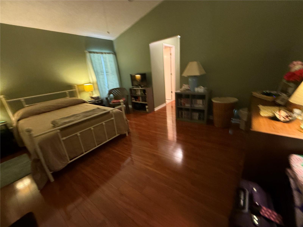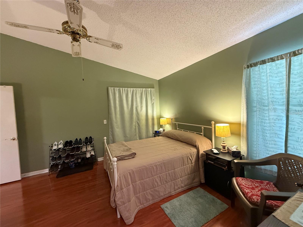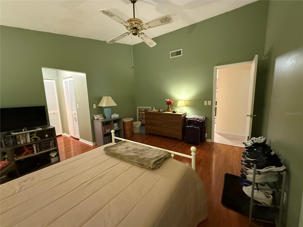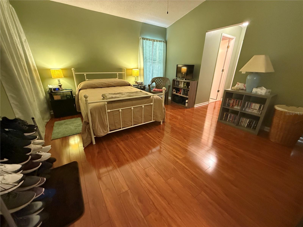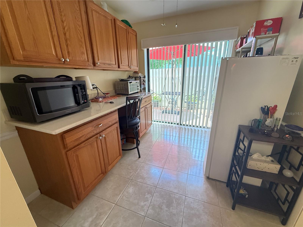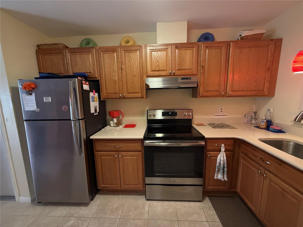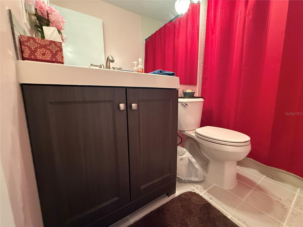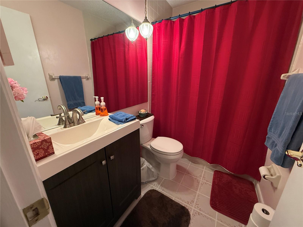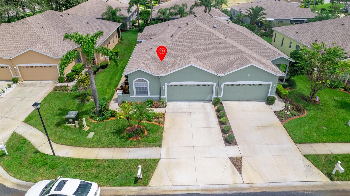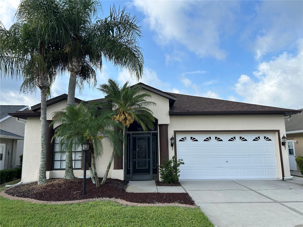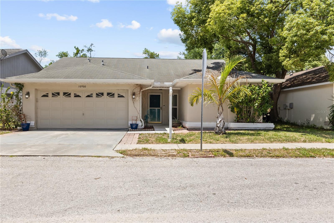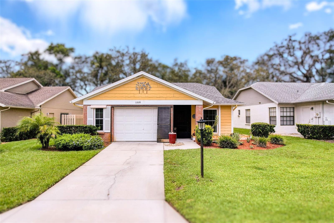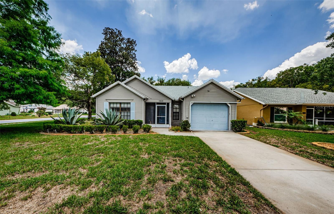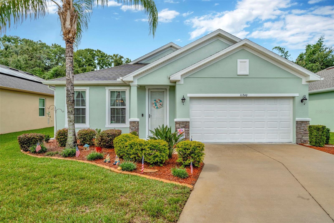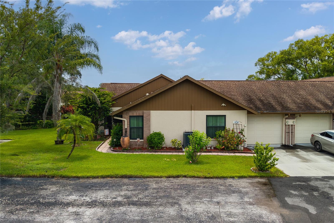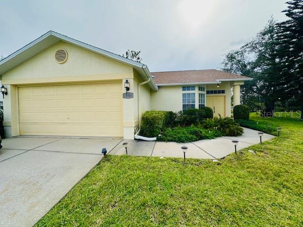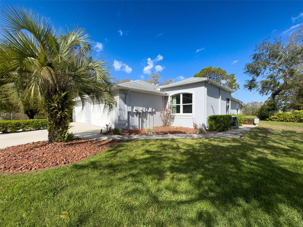PRICED AT ONLY: $265,000
Address: 11728 Aspenwood Drive, NEW PORT RICHEY, FL 34654
Description
Welcome to Arborwood at SummerTree where resort style living meets everyday comfort in this beautifully maintained 55+ gated community.
This spacious 2 bedroom, 2 bath split floor plan home is located in Arborwood where residents enjoy their own private community pool along with full access to all the main clubhouse amenitiesincluding fitness center, tennis, shuffleboard, and the larger community pool.
Inside, youll find a generous living and dining area, a roomy kitchen with updated appliances and a cozy breakfast nook perfect for morning coffee. The home boasts gorgeous, lush landscaping lovingly curated by the seller, adding to the curb appeal and serene backyard setting.
A real bonus is the heated and cooled Florida room (not included in public square footage), which overlooks the peaceful backyard with no rear neighborsideal as a flex space for a craft room, TV lounge, home office, or reading retreat.
Exterior maintenance is included, so you can relax and enjoy the beauty of your surroundings without the hassle.
Dont miss your chance to live in one of New Port Richeys most desirable and amenity rich 55+ communities!
Property Location and Similar Properties
Payment Calculator
- Principal & Interest -
- Property Tax $
- Home Insurance $
- HOA Fees $
- Monthly -
For a Fast & FREE Mortgage Pre-Approval Apply Now
Apply Now
 Apply Now
Apply Now- MLS#: W7877489 ( Residential )
- Street Address: 11728 Aspenwood Drive
- Viewed: 7
- Price: $265,000
- Price sqft: $181
- Waterfront: No
- Year Built: 1986
- Bldg sqft: 1466
- Bedrooms: 2
- Total Baths: 2
- Full Baths: 2
- Garage / Parking Spaces: 2
- Days On Market: 34
- Additional Information
- Geolocation: 28.3282 / -82.6203
- County: PASCO
- City: NEW PORT RICHEY
- Zipcode: 34654
- Subdivision: Arborwood At Summertree
- Provided by: STAR ONE REALTY GROUP ELITE
- Contact: Michele Rehm
- 727-364-2858

- DMCA Notice
Features
Building and Construction
- Covered Spaces: 0.00
- Exterior Features: Sidewalk, Sliding Doors
- Flooring: Laminate, Tile, Wood
- Living Area: 1466.00
- Roof: Shingle
Garage and Parking
- Garage Spaces: 2.00
- Open Parking Spaces: 0.00
Eco-Communities
- Water Source: Public
Utilities
- Carport Spaces: 0.00
- Cooling: Central Air
- Heating: Central
- Pets Allowed: Breed Restrictions, Yes
- Sewer: Public Sewer
- Utilities: Cable Available
Finance and Tax Information
- Home Owners Association Fee Includes: Cable TV, Pool, Escrow Reserves Fund, Internet, Maintenance Grounds, Private Road, Recreational Facilities
- Home Owners Association Fee: 750.00
- Insurance Expense: 0.00
- Net Operating Income: 0.00
- Other Expense: 0.00
- Tax Year: 2024
Other Features
- Appliances: Dishwasher, Range, Refrigerator
- Association Name: Janice briggs
- Association Phone: 727-579-9300
- Country: US
- Interior Features: Ceiling Fans(s)
- Legal Description: ARBORWOOD AT SUMMERTREE PB 22 PG 50 LOT 111 OR 9679 PG 1551 OR 9729 PG 2312
- Levels: One
- Area Major: 34654 - New Port Richey
- Occupant Type: Owner
- Parcel Number: 08-25-17-0020-00000-1110
- Zoning Code: MF1
Nearby Subdivisions
Arborwood
Arborwood At Summertree
Bass Lake Acres
Bass Lake Estates
Baywood Forest
Baywood Meadows Ph 01
Colony Lakes
Cottagesoyster Bayou Tracts A
Cranes Roost
Crescent Forest
Deerwood At River Ridge
Forest Acres
Forest Pointe
Golden Acres
Golden Acres Estates
Gracewood At River Ridge
Griffin Park
Griffin Park Sub
Hidden Lake Estates
Hidden Ridge
Hunt Ridge
Hunters Lake
Hunters Lake Ph 02
Lake Worrell Acres
Lexington Commons
Moon Lake
Moon Lake Estate
Moon Lake Estates
Not In Hernando
Reserve At Golden Acres Ph 03
River Ridge Country Club Ph 01
River Ridge Country Club Ph 04
Rose Haven
Rose Haven Ph 01
Rose Haven Ph 2
Rosewood At River Ridge
Rosewood At River Ridge Ph 03b
Rosewood At River Ridge Ph 1
Ruxton Village
Sabalwood At River Ridge Ph 01
Spring Lake
Summertree 01a Ph 01
Summertree Prcl 03a Ph 01
Summertree Prcl 04
Summertree Prcl 3a Ph 02
Summertree Prcl 3b
Tanglewood East
The Glen At River Ridge
The Oaks At River Ridge
Valley Wood 02
Waters Edge
Waters Edge 01
Waters Edge 02
Waters Edge 03
Waters Edge 04
Waters Edge Ph 2
Windsor Place At River Ridge
Woods Of River Ridge
Woods River Ridge
Similar Properties
Contact Info
- The Real Estate Professional You Deserve
- Mobile: 904.248.9848
- phoenixwade@gmail.com
