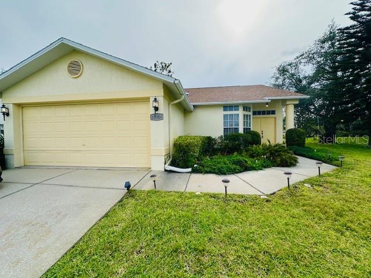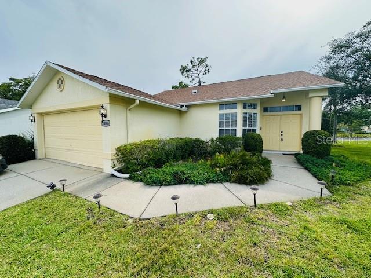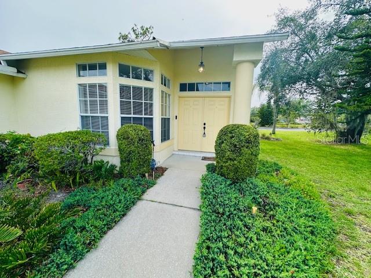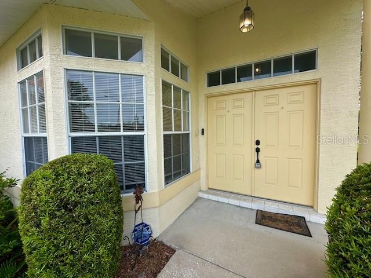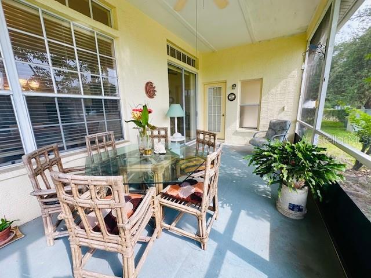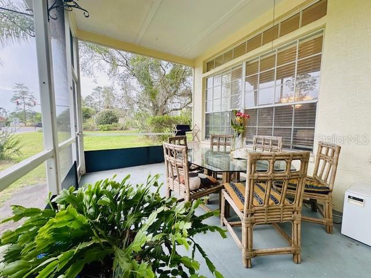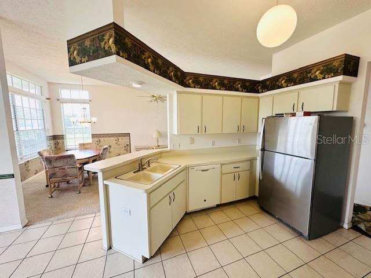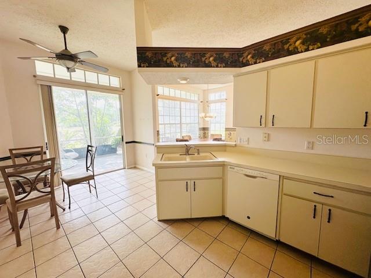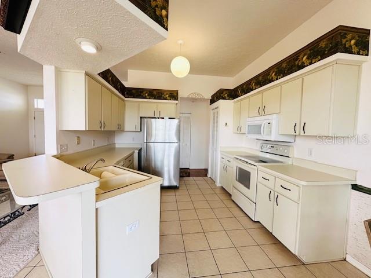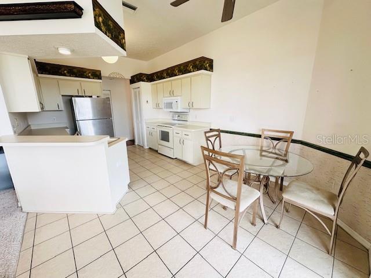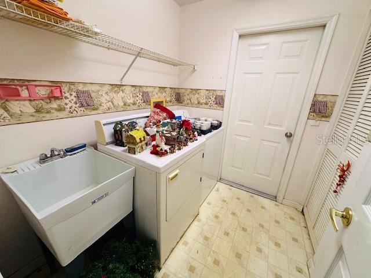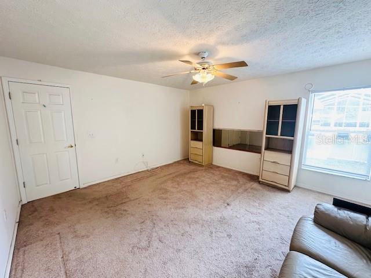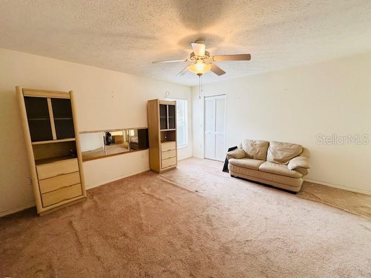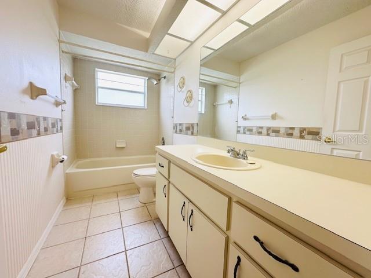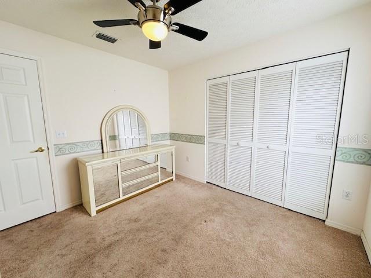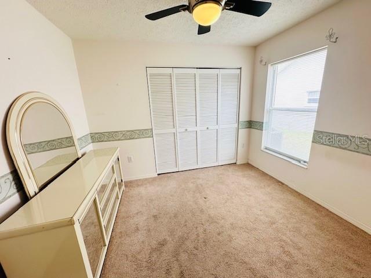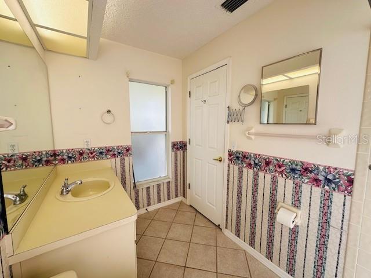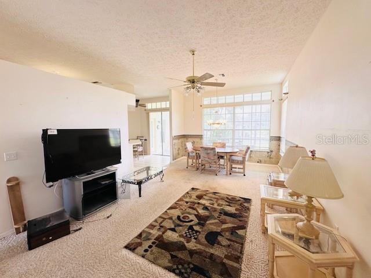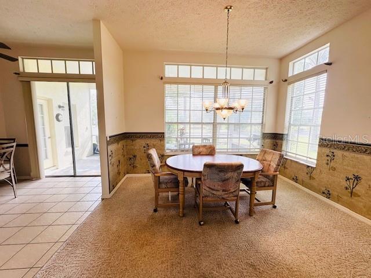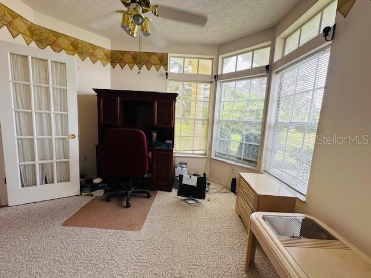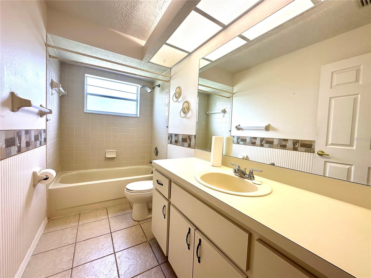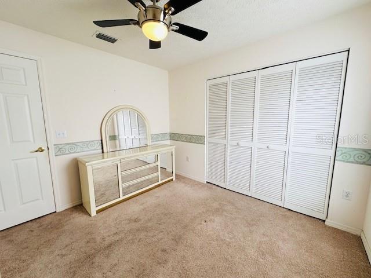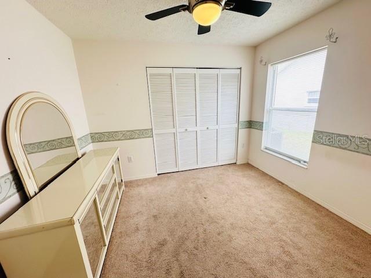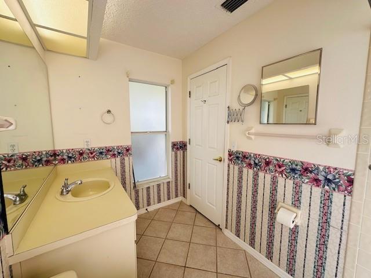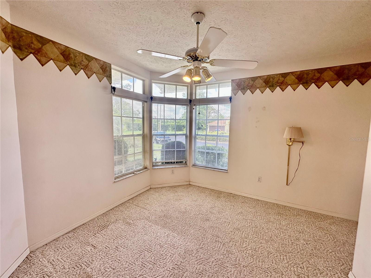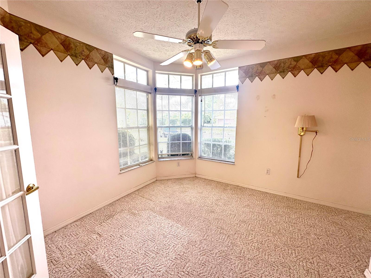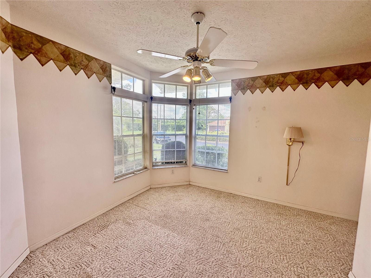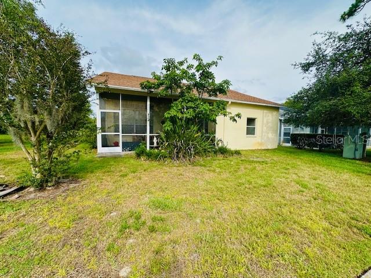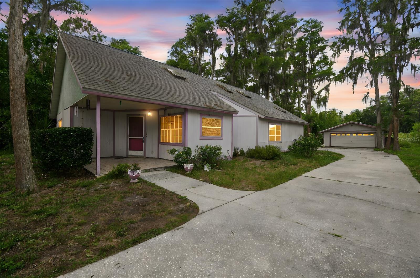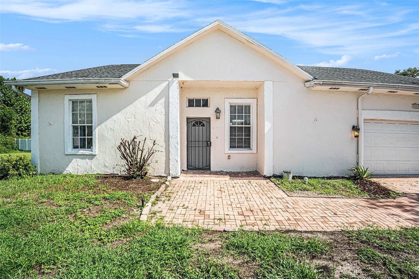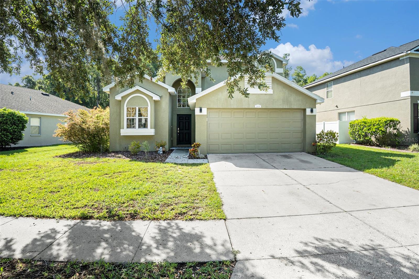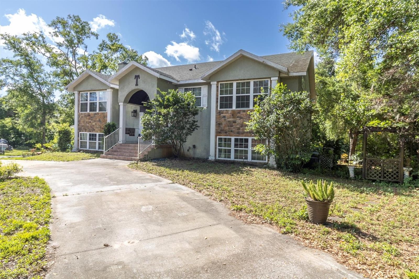PRICED AT ONLY: $319,900
Address: 10806 Brookhaven Drive, NEW PORT RICHEY, FL 34654
Description
OVER $30,000 in Recent Upgrades!!! From the moment you hear the key turn in the door, youll know youre unlocking home. The charming curb appeal foretells the feeling that great future memories will be made here. Upon entering, you will love the highly desirable open floor plan with a spacious and airy appeal. The spacious kitchen flows right into the breakfast eating space and main living room. Boasting of highly coveted design, the kitchen possesses plenty of cabinet space and a breakfast bar great for hosting. Neutral coastal palettes flow through the entire home and transom windows beam in streams of natural light. The owner's suite is generously sized with a master bathroom. The back screened in patio might become your favorite cozy space to curl up and read, or sip your morning coffee.. There's nothing not to love about this fantastic floor plan. Unexpected Extras Include: HVAC 2020, HWH 2025, Roof 2018, Painted in 2016, New Gutters in 2023, and a New Garage Door 2023. Schedule your showing today!
Property Location and Similar Properties
Payment Calculator
- Principal & Interest -
- Property Tax $
- Home Insurance $
- HOA Fees $
- Monthly -
For a Fast & FREE Mortgage Pre-Approval Apply Now
Apply Now
 Apply Now
Apply Now- MLS#: TB8386614 ( Residential )
- Street Address: 10806 Brookhaven Drive
- Viewed: 4
- Price: $319,900
- Price sqft: $154
- Waterfront: No
- Year Built: 1995
- Bldg sqft: 2082
- Bedrooms: 3
- Total Baths: 2
- Full Baths: 2
- Garage / Parking Spaces: 2
- Days On Market: 85
- Additional Information
- Geolocation: 28.2696 / -82.6363
- County: PASCO
- City: NEW PORT RICHEY
- Zipcode: 34654
- Subdivision: Hunt Ridge
- Elementary School: Cypress Elementary PO
- Middle School: River Ridge Middle PO
- High School: River Ridge High PO
- Provided by: BLAKE REAL ESTATE INC
- Contact: Micaela Morenz, PA
- 727-359-0388

- DMCA Notice
Features
Building and Construction
- Covered Spaces: 0.00
- Exterior Features: Private Mailbox, Rain Gutters, Sidewalk, Sliding Doors, Sprinkler Metered
- Flooring: Carpet, Tile
- Living Area: 1442.00
- Roof: Shingle
Property Information
- Property Condition: Completed
Land Information
- Lot Features: Cul-De-Sac, Landscaped, Sidewalk, Paved, Private
School Information
- High School: River Ridge High-PO
- Middle School: River Ridge Middle-PO
- School Elementary: Cypress Elementary-PO
Garage and Parking
- Garage Spaces: 2.00
- Open Parking Spaces: 0.00
- Parking Features: Driveway, Oversized
Eco-Communities
- Water Source: Public
Utilities
- Carport Spaces: 0.00
- Cooling: Central Air
- Heating: Central, Electric
- Pets Allowed: Breed Restrictions, Yes
- Sewer: Public Sewer
- Utilities: BB/HS Internet Available, Electricity Connected
Amenities
- Association Amenities: Clubhouse
Finance and Tax Information
- Home Owners Association Fee Includes: Maintenance Grounds, Pest Control, Private Road, Trash
- Home Owners Association Fee: 165.00
- Insurance Expense: 0.00
- Net Operating Income: 0.00
- Other Expense: 0.00
- Tax Year: 2025
Other Features
- Appliances: Dishwasher, Disposal, Dryer, Microwave, Range, Refrigerator, Washer
- Association Name: Andrew George
- Association Phone: 727-726-8000
- Country: US
- Furnished: Unfurnished
- Interior Features: Ceiling Fans(s), Eat-in Kitchen, High Ceilings, Living Room/Dining Room Combo, Open Floorplan, Walk-In Closet(s)
- Legal Description: HUNT RIDGE UNIT 12 TALL PINES AT RIVER RIDGE PB 25 PG 7-8 LOT 6 OR 8870 PG 1296
- Levels: One
- Area Major: 34654 - New Port Richey
- Occupant Type: Vacant
- Parcel Number: 31-25-17-0120-00000-0060
- Possession: Close Of Escrow
- Style: Florida, Traditional
- Zoning Code: PUD
Nearby Subdivisions
Arborwood
Arborwood At Summertree
Bass Lake Acres
Bass Lake Estates
Baywood Meadows Ph 01
Bear Creek Estates
Colony Lakes
Cottages/oyster Bayou Tracts A
Cottagesoyster Bayou Tracts A
Cranes Roost
Crescent Forest
Deerwood At River Ridge
Forest Acres
Golden Acres
Golden Acres Estates
Griffin Park
Griffin Park Sub
Hampton Village At River Ridge
Hidden Lake Estates
Hidden Ridge
Hunt Ridge
Hunters Lake
Hunters Lake Ph 02
Lake Worrell Acres
Lexington Commons
Moon Lake
Moon Lake Estates
Not In Hernando
Oaks At River Ridge
Reserve At Golden Acres Ph 01
Reserve At Golden Acres Ph 03
Reserve At Golden Acres Ph 09
River Ridge Country Club Ph 02
River Ridge Country Club Ph 04
Rose Haven
Rose Haven Ph 01
Rose Haven Ph 2
Rosewood At River Ridge
Rosewood At River Ridge Ph 03b
Rosewood At River Ridge Ph 05
Rosewood At River Ridge Ph 1
Ruxton Village
Sabalwood At River Ridge Ph 01
Spring Lake
Summertree
Summertree 01a Ph 01
Summertree Prcl 03a Ph 01
Summertree Prcl 04
Summertree Prcl 3a Ph 02
Summertree Prcl 3b
Tanglewood East
The Glen At River Ridge
The Oaks At River Ridge
Valley Wood 02
Waters Edge
Waters Edge 01
Waters Edge 02
Waters Edge 03
Waters Edge Ph 2
Woods Of River Ridge
Similar Properties
Contact Info
- The Real Estate Professional You Deserve
- Mobile: 904.248.9848
- phoenixwade@gmail.com
