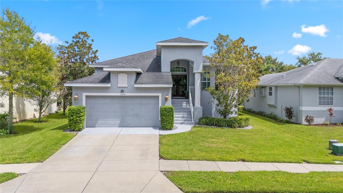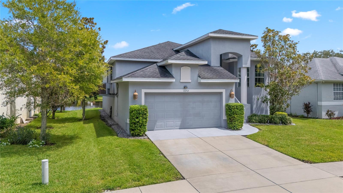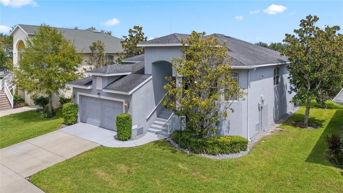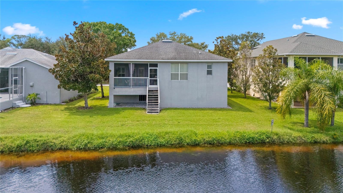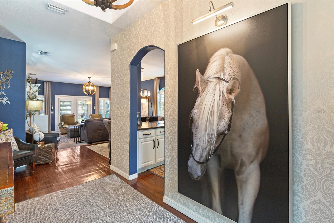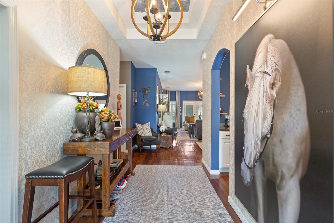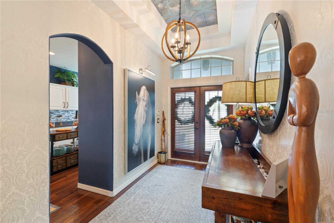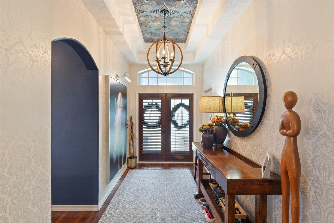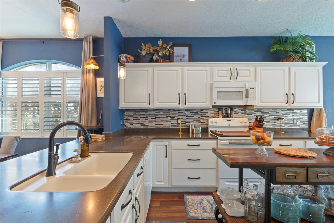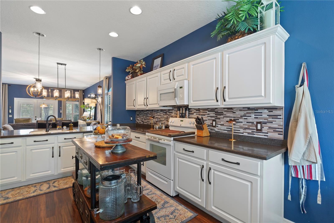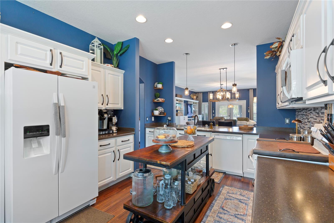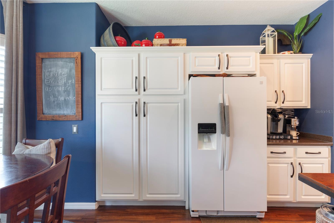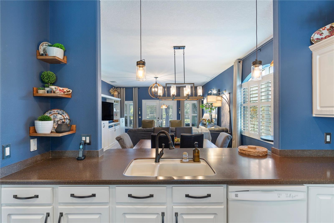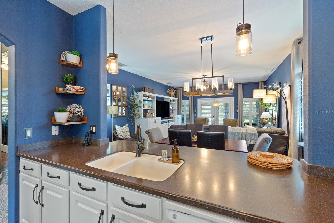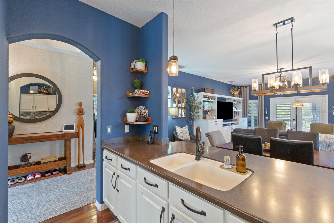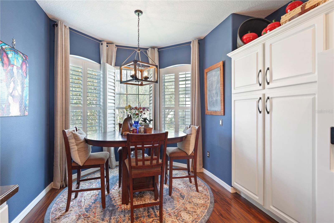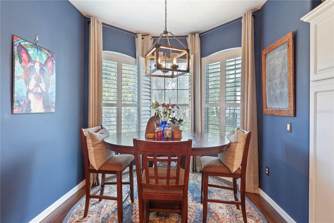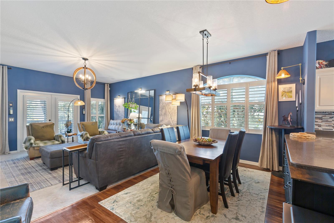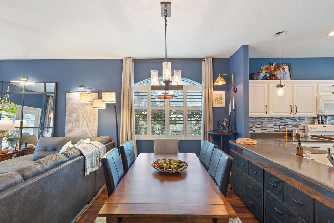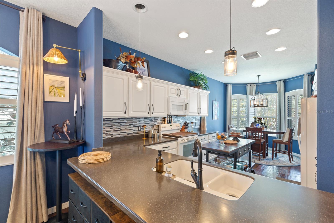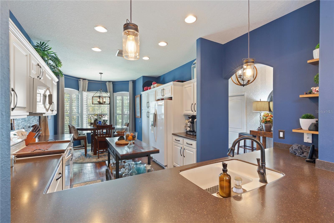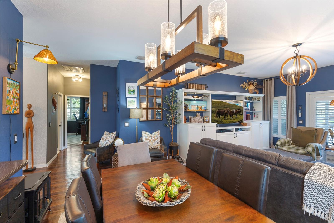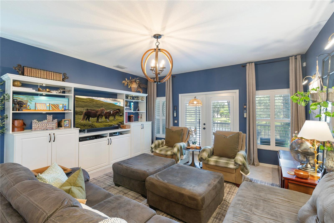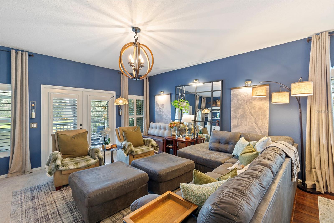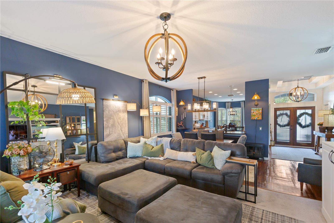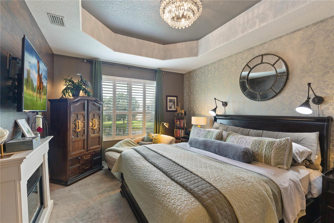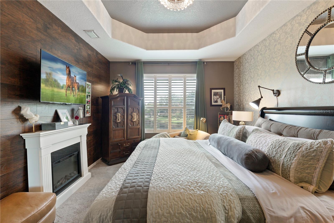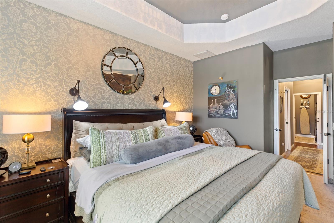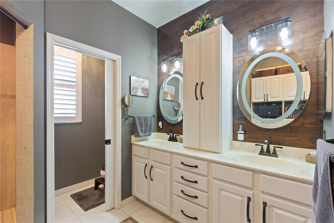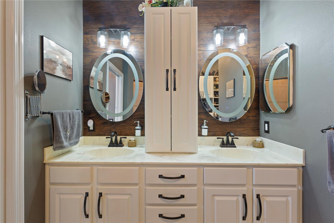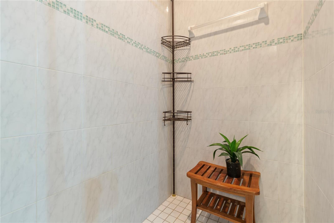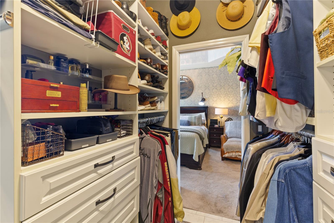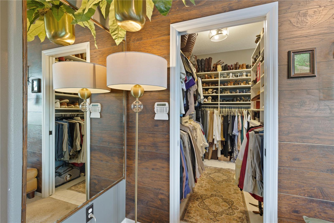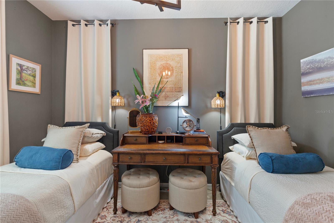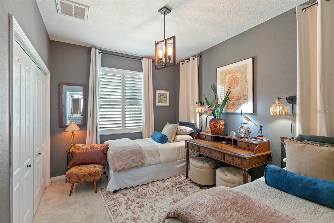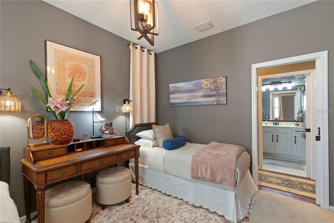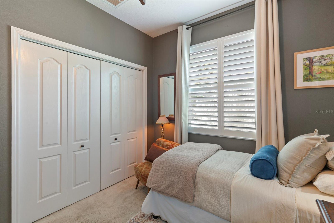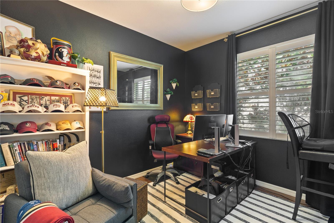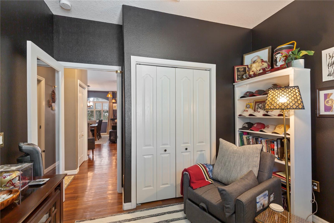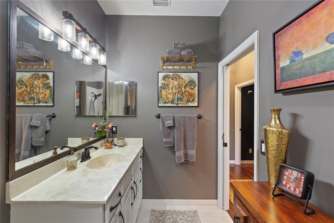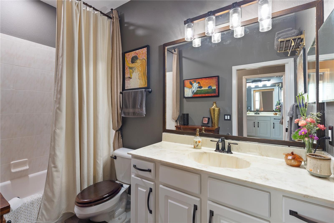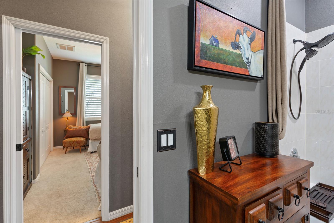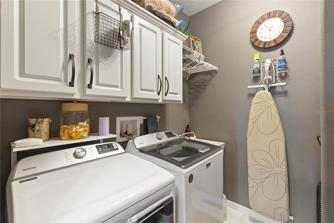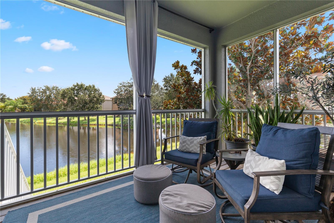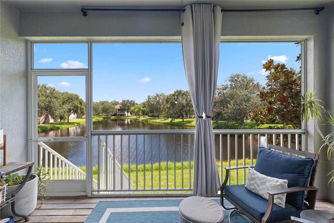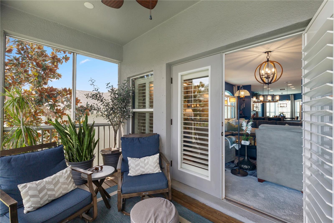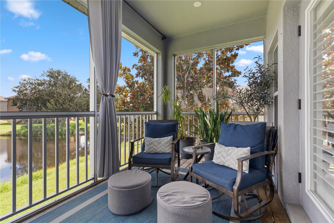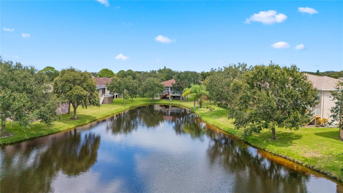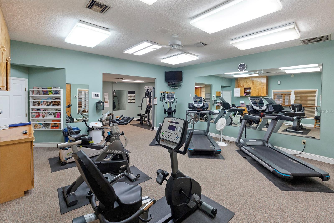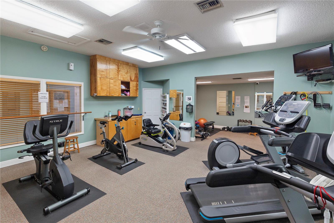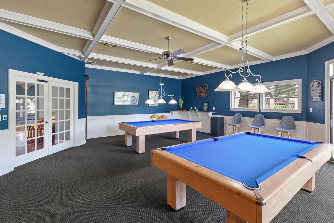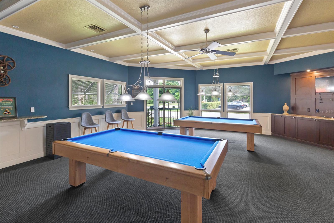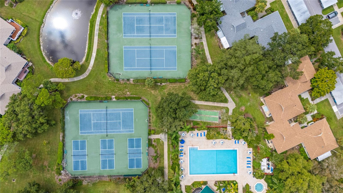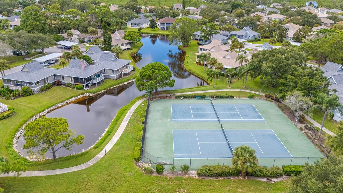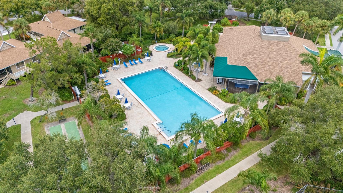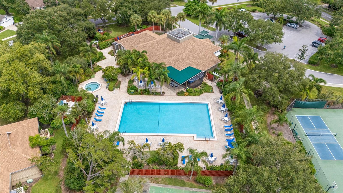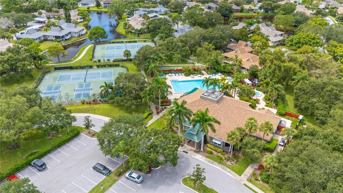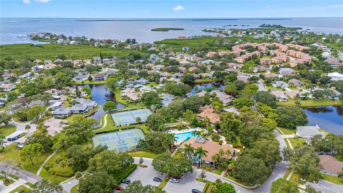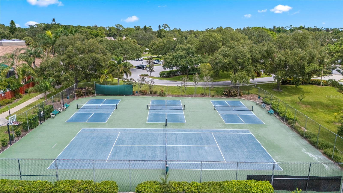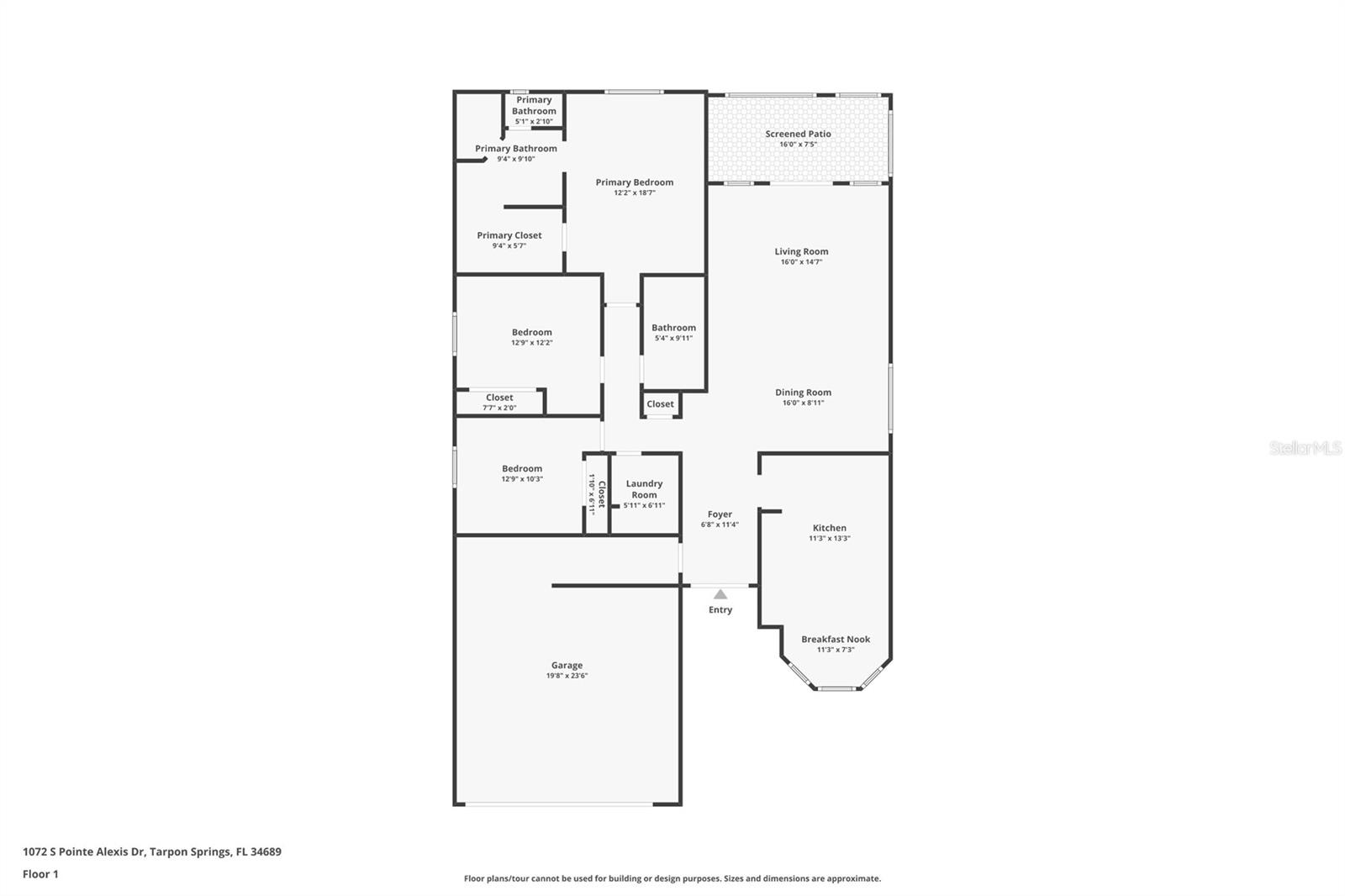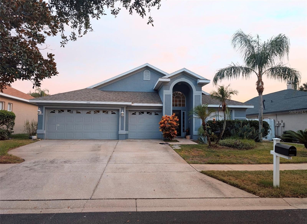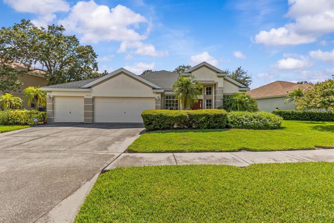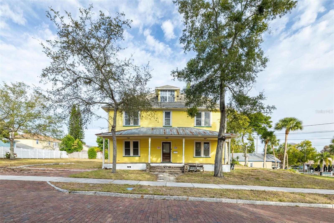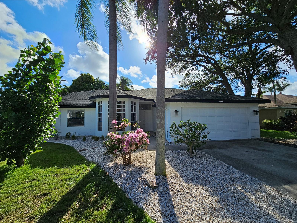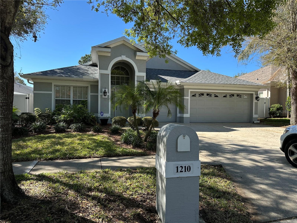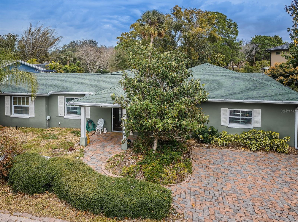PRICED AT ONLY: $500,000
Address: 1072 Pointe Alexis Drive, TARPON SPRINGS, FL 34689
Description
DESIGNER SHOWCASE IN THE ACCLAIMED POINTE ALEXIS! Situated along the serene edge of a tranquil pond, where Sandhill cranes and Blue herons grace the landscape beneath skies adorned with splendid sunsets, this distinguished residence stands as a testament to refined craftsmanship. Enter through leaded glass double doors into a realm of timeless elegance, where lofty ceilings, accented by classically designed trays, rise above walls adorned with rich hues and designer wallpaper of exquisite taste. Retro inspired lighting casts a dignified glow, while the primary suite, with its stately paneled walls and decorative electric fireplace, offers an atmosphere of sophisticated repose. At the core of this home lies a chefs kitchen, a paragon of functionality and style, equipped with abundant counter space, a refined coffee bar, and a practical breakfast nook for efficient mornings. The dining room and living room, imbued with an inviting warmth, serve as the perfect backdrop for festive holiday gatherings filled with family and cheer, seamlessly extending to the screened lanai. Here, one may entertain amidst the tranquil shimmer of the ponds waters, a setting of understated grandeur. Plantation shutters adorn expansive windows, admitting soft light to enhance the interiors, while the pondside location invites moments of quiet contemplation. Two more elegent rooms with distinguished finishes, complete this timeless classic. This residence is nestled within a vibrant golf cart community, replete with amenities that foster connection and leisure: a pristine pool and spa, an elegant clubhouse, a modern fitness center, and courts for tennis and pickleball, where spirited competition thrives. A billiard room offers refined entertainment, and the nearby Pinellas Trail provides opportunities for leisurely strolls or invigorating bicycle rides through natures embrace. A short distance away, Fred Howard Park offers scenic trails and pristine white sandy beaches, ideal for both watersports and serene relaxation. The historic charm of Tarpon Springs, renowned for its sponge docks, authentic Greek cuisine, and vibrant downtown district, imbues the area with cultural richness. The Pointe Alexis Homeowners Association provides a comprehensive suite of services designed to enhance the ease and dignity of daily living. Included in the monthly fee is reliable high speed internet and cable television, essential utilities, including water, sewer, and trash collection, are diligently managed, affording residents the freedom to fully embrace the refined ambiance of their home. Enriched by access to A rated schools, this home is more than a dwellingit is a legacy of elegance, poised to host a life of distinction and cherished memories. Call now for your private showing.
Property Location and Similar Properties
Payment Calculator
- Principal & Interest -
- Property Tax $
- Home Insurance $
- HOA Fees $
- Monthly -
For a Fast & FREE Mortgage Pre-Approval Apply Now
Apply Now
 Apply Now
Apply Now- MLS#: W7878803 ( Residential )
- Street Address: 1072 Pointe Alexis Drive
- Viewed: 44
- Price: $500,000
- Price sqft: $205
- Waterfront: Yes
- Wateraccess: Yes
- Waterfront Type: Pond
- Year Built: 2014
- Bldg sqft: 2438
- Bedrooms: 3
- Total Baths: 2
- Full Baths: 2
- Garage / Parking Spaces: 2
- Days On Market: 57
- Additional Information
- Geolocation: 28.164 / -82.7899
- County: PINELLAS
- City: TARPON SPRINGS
- Zipcode: 34689
- Subdivision: Pointe Alexis South Ph Iii
- Elementary School: Sunset Hills Elementary PN
- Middle School: Tarpon Springs Middle PN
- High School: Tarpon Springs High PN
- Provided by: ASHLEY REALTY GROUP
- Contact: Ashley Taylor
- 407-920-3571

- DMCA Notice
Features
Building and Construction
- Basement: Crawl Space
- Covered Spaces: 0.00
- Exterior Features: Hurricane Shutters
- Flooring: Wood
- Living Area: 1758.00
- Roof: Shingle
Land Information
- Lot Features: Flood Insurance Required, Landscaped, Level, Paved
School Information
- High School: Tarpon Springs High-PN
- Middle School: Tarpon Springs Middle-PN
- School Elementary: Sunset Hills Elementary-PN
Garage and Parking
- Garage Spaces: 2.00
- Open Parking Spaces: 0.00
- Parking Features: Garage Door Opener
Eco-Communities
- Water Source: Public
Utilities
- Carport Spaces: 0.00
- Cooling: Central Air
- Heating: Central, Electric
- Pets Allowed: Cats OK, Dogs OK, Yes
- Sewer: Public Sewer
- Utilities: BB/HS Internet Available, Cable Connected, Electricity Connected, Sewer Connected, Underground Utilities, Water Connected
Amenities
- Association Amenities: Cable TV, Clubhouse, Fence Restrictions, Fitness Center, Maintenance, Pickleball Court(s), Pool, Tennis Court(s)
Finance and Tax Information
- Home Owners Association Fee Includes: Cable TV, Internet, Maintenance Grounds, Recreational Facilities, Sewer, Trash, Water
- Home Owners Association Fee: 430.00
- Insurance Expense: 0.00
- Net Operating Income: 0.00
- Other Expense: 0.00
- Tax Year: 2024
Other Features
- Appliances: Dishwasher, Disposal, Electric Water Heater, Microwave, Range, Refrigerator
- Association Name: Samantha Richter or. Kimberly Vetzel
- Association Phone: 727-451-7850
- Country: US
- Furnished: Unfurnished
- Interior Features: Eat-in Kitchen, High Ceilings, Living Room/Dining Room Combo, Open Floorplan, Solid Surface Counters, Thermostat, Tray Ceiling(s), Walk-In Closet(s)
- Legal Description: POINTE ALEXIS SOUTH PHASE III LOT 163
- Levels: One
- Area Major: 34689 - Tarpon Springs
- Occupant Type: Owner
- Parcel Number: 03-27-15-72383-000-1630
- Possession: Close Of Escrow
- Style: Traditional
- View: Water
- Views: 44
Nearby Subdivisions
Alta Vista Sub
Anclote Isles
Azure View
Azure View Unit 1
Bayshore Heights
Bayshore Heights Pt Rep
Beckett Bay
Beekmans J C Sub
Brittany Park
Brittany Park Ph 2 Sub
Chesapeake Point
Cheyneys Mill Add Rep
Cheyneys Paul Sub
Clarks H L Sub
Cypress Park Of Tarpon Springs
Denneys M E Sub
Disston Keeneys
Dixie Park
Eagle Creek Estates
Fairmount Park
Fergusons C
Fergusons Estates
Forest Ridge Ph Two
Forest Ridge Phase One
Gnuoy Park
Golden Gateway Homes
Grammer Smith Oakhill
Grassy Pointe Ph 1
Green Dolphin Park Villas Cond
Gulf Beach Park
Gulf Front Sub
Gulf Oaks Ests
Gulfview Ridge
Hamlets At Whitcomb Place The
Harbor Woods North
Hillcrest Park Add
Hopes B
Hopes S E Sub 2 Rev
Inness Park
Inness Park Ext
Karen Acres
Kibbee Add 1
Lake Tarpon Sail Tennis Club
Lake View Villas
Meyers Cove
Meyers Green H G Thompson
None
North Lake Of Tarpon Spgs Ph
North Lake Trail
Not In Hernando
Oakleaf Village
Orange Heights
Parkside Colony
Pointe Alexis North Ph I Rep
Pointe Alexis North Ph Ii
Pointe Alexis North Ph Iii
Pointe Alexis South
Pointe Alexis South Ph I Ii P
Pointe Alexis South Ph Iii
River Bend Village
River Watch
Riverview
Riverview At Tarpon
Rolling Oaks
Rush Fergusons Sub
Rush Fersusons
Saffords A P K
Sail Harbor
Sea Breeze Island
Serene Hills
Siler Shores
Sunset Hills
Sunset Hills 2nd Add
Sunset Hills 4th Add
Sunset Hills Country Club
Sunset Hills Rep
Sunset View
Tarpon Heights Sec B
Tarpon Key
Tarpon Shores
Tarpon Trace
Trentwood Manor
Turf Surf Estates
Wegeforth Sub
Welshs Bayou Add
Westwinds Ph I
Westwinds Ph Ii
Westwinds Village
Whitcomb Place
Whitcomb Point
Windrush Bay Condo
Windrush North
Woods At Anderson Park
Woods At Anderson Park Condo T
Youngs Sub De Luxe
Similar Properties
Contact Info
- The Real Estate Professional You Deserve
- Mobile: 904.248.9848
- phoenixwade@gmail.com
