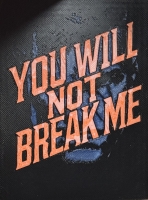PRICED AT ONLY: $670,000
Address: 1749 Arash Circle, Port Orange, FL 32128
Description
Step into this beautifully UPDATED 5BR, 3.5BA oversized 2 car garage home in the popular Waters Edge neighborhood, designed for both comfort and entertaining. You're immediately greeted by an open layout with luxury vinyl plank floors throughout, soaring ceilings, and refined finishes. The spacious living room draws your eyes to a wall of windows that showcase the expansive 34' wide covered lanai sitting area, sparkling screened in pool, and private wooded backyard. To the left, a generous dining room sets the stage for memorable gatherings. At the heart of the home is the UPDATED kitchen, featuring 42 inch cabinets, soft close doors, granite countertops, stainless steel appliances, a butler's pantry, and a clear view into the oversized family room and outdoor oasis. The owner's suite offers a FULLY REMODELED bath with dual vanities, a walk in shower with double shower heads, EXTENDED closet, and private lanai access. Three additional bedrooms and two more full bathrooms complete the first floor. Upstairs, a versatile bonus room with a half
bath is ideal for guests, teens, or a home office.
Recent updates include flooring, 6" baseboards, interior and exterior paint, painted and rescreened lanai, hurricane screen, and more. Roof replaced in 2017. Zoned for top rated schools and just minutes from the beach, shopping, and dining. This home truly has it all. All information is believed to be correct, buyer should verify.
Property Location and Similar Properties
Payment Calculator
- Principal & Interest -
- Property Tax $
- Home Insurance $
- HOA Fees $
- Monthly -
For a Fast & FREE Mortgage Pre-Approval Apply Now
Apply Now
 Apply Now
Apply Now- MLS#: 1212532 ( Residential )
- Street Address: 1749 Arash Circle
- Viewed: 128
- Price: $670,000
- Price sqft: $152
- Waterfront: No
- Year Built: 1999
- Bldg sqft: 4397
- Bedrooms: 5
- Total Baths: 4
- Full Baths: 3
- 1/2 Baths: 1
- Garage / Parking Spaces: 2
- Additional Information
- Geolocation: 29 / -81
- County: VOLUSIA
- City: Port Orange
- Zipcode: 32128
- Subdivision: Waters Edge
- Provided by: Keller Williams Realty Florida Partners

- DMCA Notice
Features
Building and Construction
- Flooring: Carpet, Vinyl
- Roof: Shingle
Garage and Parking
- Parking Features: Garage
Eco-Communities
- Pool Features: In Ground, Screen Enclosure, Solar Heat
- Water Source: Public
Utilities
- Cooling: Attic Fan, Central Air, Electric, Multi Units
- Heating: Central, Electric
- Pets Allowed: Cats OK, Dogs OK
- Sewer: Public Sewer
- Utilities: Cable Available, Electricity Connected, Sewer Connected, Water Connected
Finance and Tax Information
- Home Owners Association Fee Includes: Maintenance Grounds
- Home Owners Association Fee: 161
- Tax Year: 2024
Other Features
- Appliances: Wine Cooler, Refrigerator, Microwave, Electric Oven, Electric Cooktop, Disposal, Dishwasher
- Interior Features: Breakfast Bar, Butler Pantry, Ceiling Fan(s), Eat-in Kitchen, Kitchen Island, Open Floorplan, Pantry, Primary Bathroom - Shower No Tub, Primary Downstairs, Split Bedrooms, Walk-In Closet(s)
- Legal Description: LOT 175 WATERS EDGE PHASE II MB 46 PGS 144-149 INC PER OR 44 46 PG 3127 PER OR 7431 PG 2351 PER OR 7525 PG 0982
- Parcel Number: 633112001750
- Views: 128
Nearby Subdivisions
Ashton Lakes
Browns Landing
Browns Landing Estate
Browns Landing Estates
Browns Lndg North
Coquina Cove
Cypress Head
Cypresshead Ph 02c
Estates At Brown's Landing
Estates At Browns Landing
Glen Eagles Spruce Creek
Hawks Preserve
Hawks Preserve At Port Orange
Hawks Preserveport Orange Pla
Lakes At Spruce Creek
Landings Spruce Crk
No Subdivision
Not In Subdivision
Pinnacle Park
Port Orange Plantation
Port Orange Plantation Ph 01
Quiet Place In Country
Quiet Place In The Country
Royal Palm
Royal Palm Court Condo
Royal Palm Pud Ph 03
Royal Palms Pud Phase 1 And 2
Sabal Creek
Sabal Creek Pud Ph 01
Sabal Creek Pud Ph 02
Sanctuary At Spruce Creek Lts
Sanctuary On Spruce Creek
Sanctuary On Spruce Creek Ph 0
Sawgrass Point
Sawgrass Point Pud Ph 03
Spruce Creek
Spruce Creek Farms
Spruce Creek Farms Unit 01-02
Spruce Creek Fly In
Spruce Creek Unit 02b
Spruce Crk Un 02a
Spruce View Ph 01
Sterling Chase
Sterling Chase Pud Ph 02
Summer Trees
Summer Trees South Ph 02
Summer Trees Un Iiib
Summer Trees Unit 03d
Summer Trees Unit 03d Rep
The Sanctuary On Spruce Creek
Tomoka Farms
Villages Of Royal Palm
Vineyards
Vineyards Lts 0141
Vineyards Ph I
Waters Edge
Waters Edge 10
Waters Edge Ph 02
Waters Edge Ph 03
Waters Edge Ph 06
Waters Edge Ph 10
Waters Edge Ph 11
Waters Edge Ph Ix-b
Waters Edge Ph Ixb
Waters Edge Ph Xii
Wedgewood At Spruce Creek
Westport Reserve
Westport Reserve Ph 3
Westport Reserve Phase 2c
Whispering Creek
Windsor Hill
Woodhaven
Woodhaven Ph 1
Contact Info
- The Real Estate Professional You Deserve
- Mobile: 904.248.9848
- phoenixwade@gmail.com























































