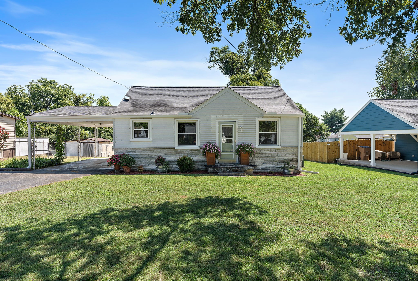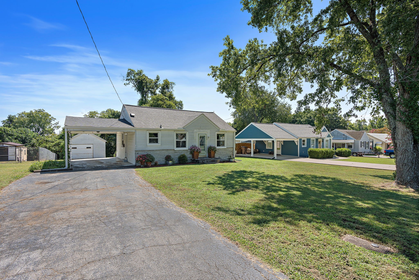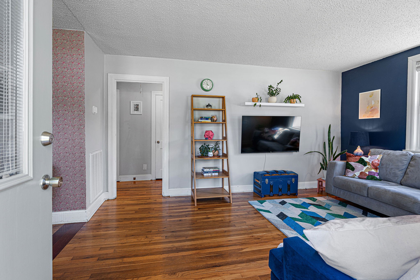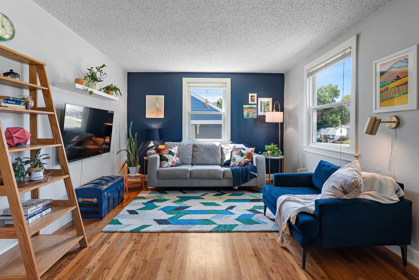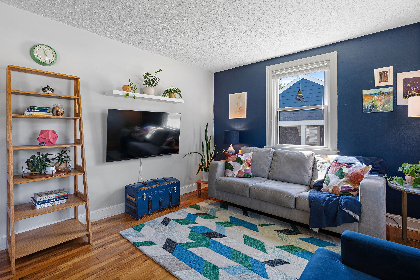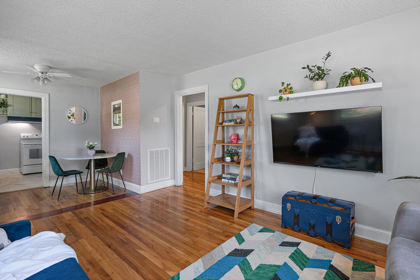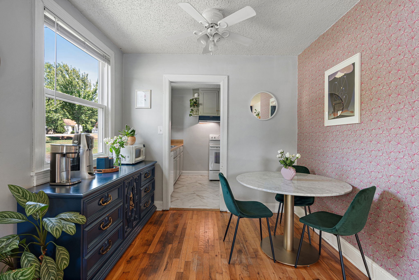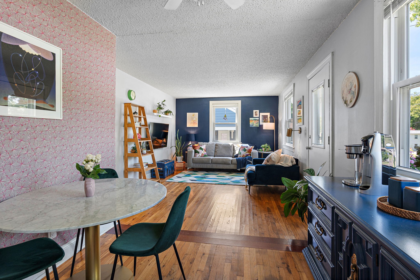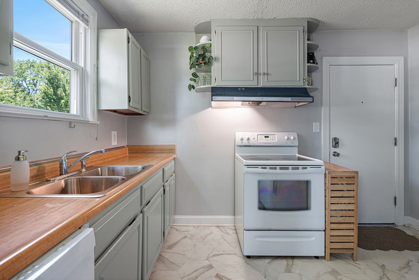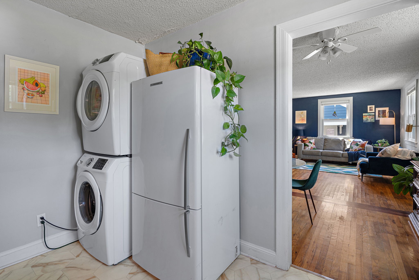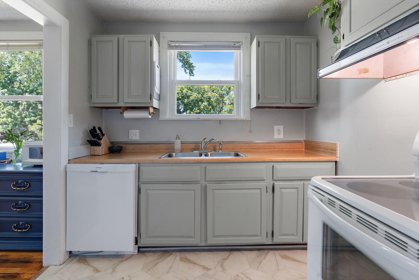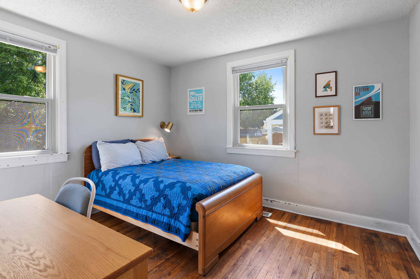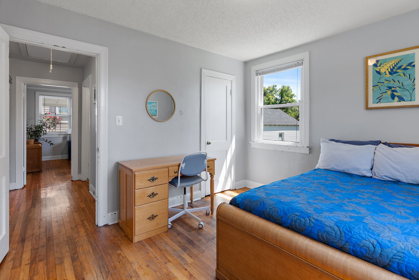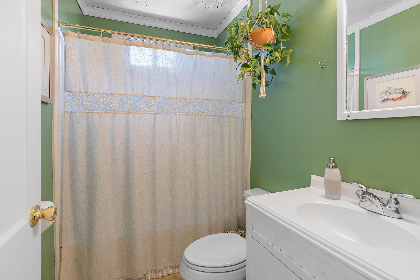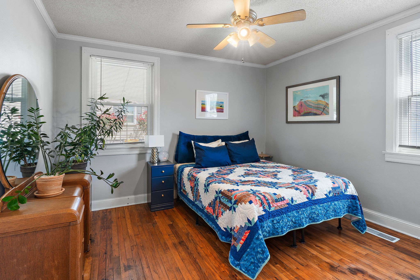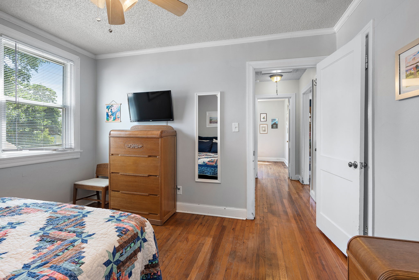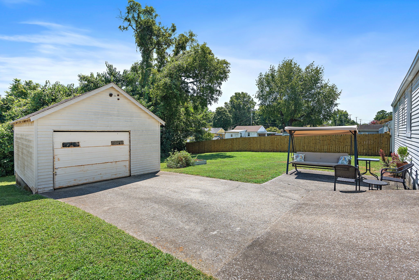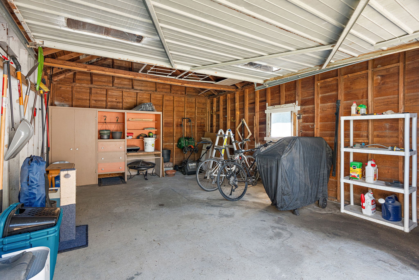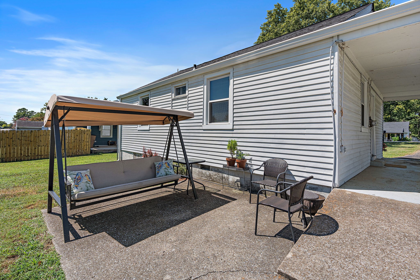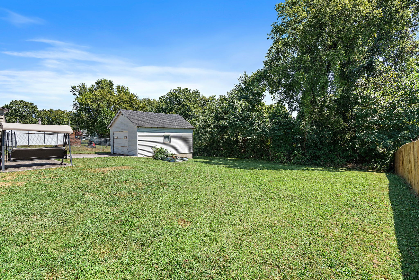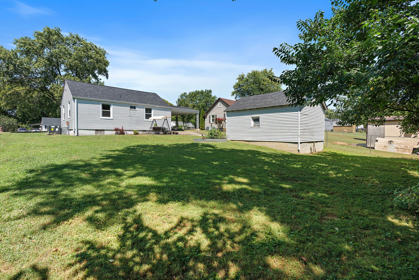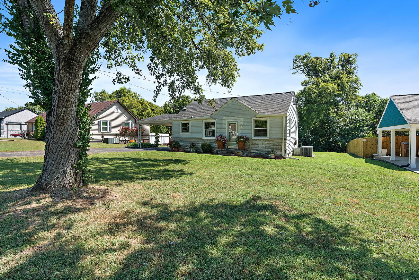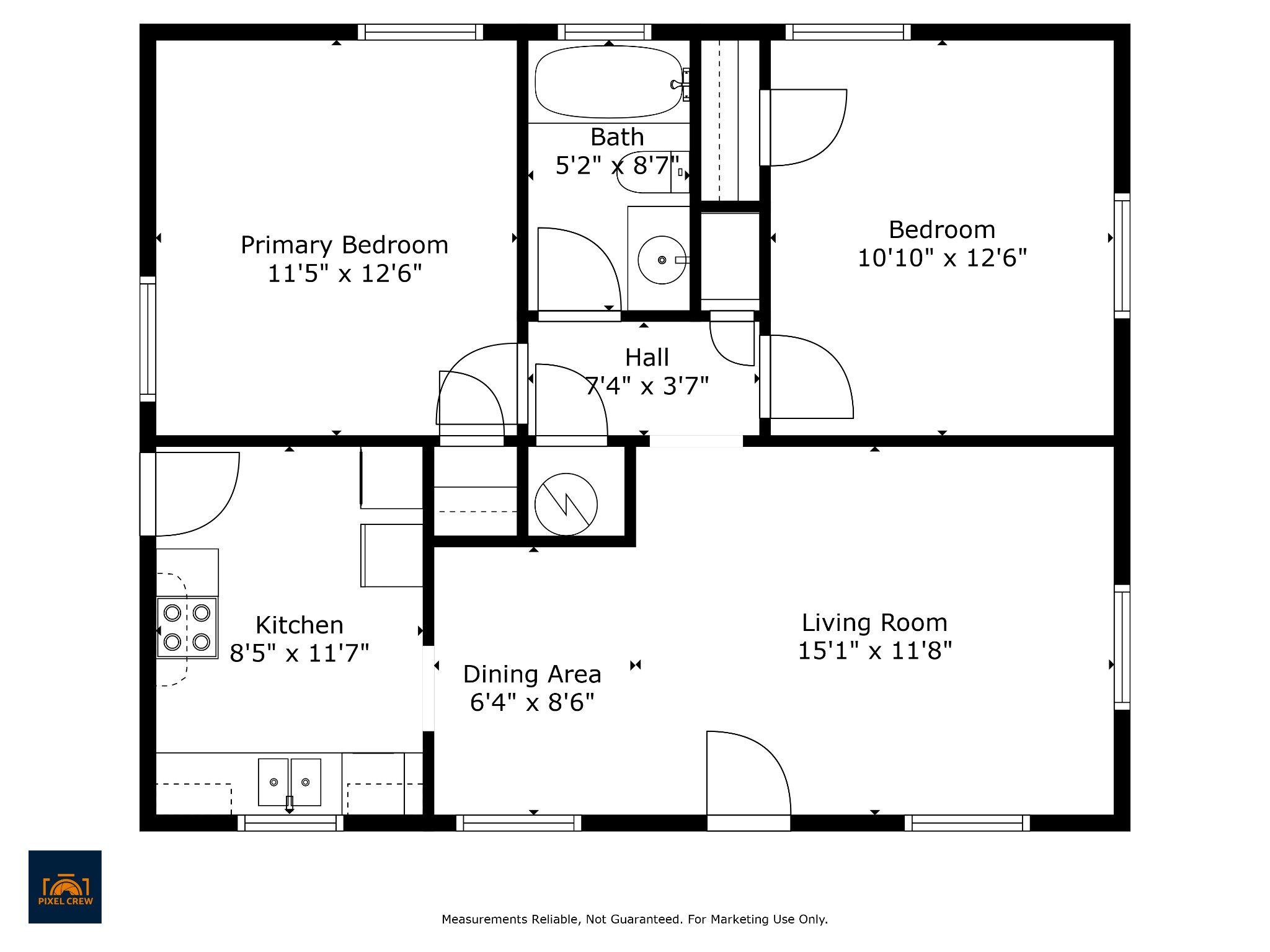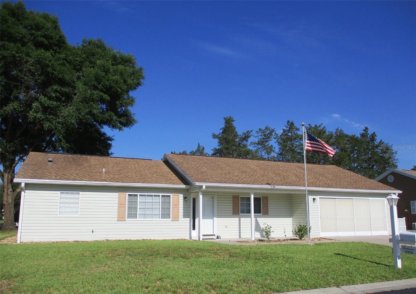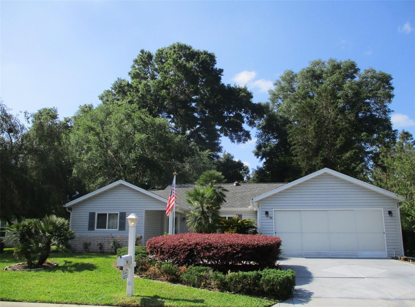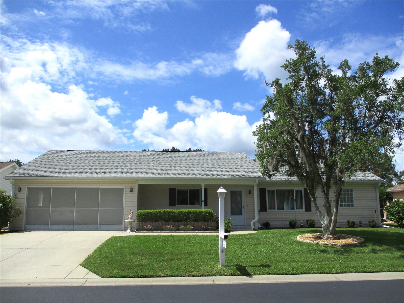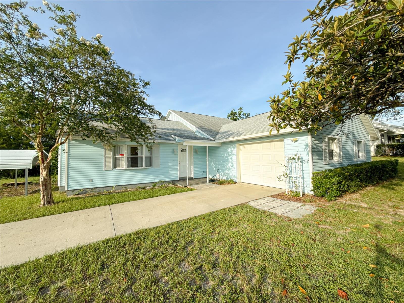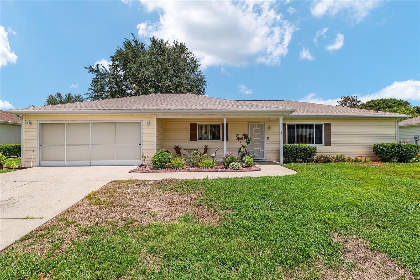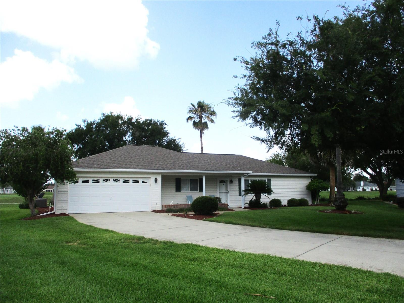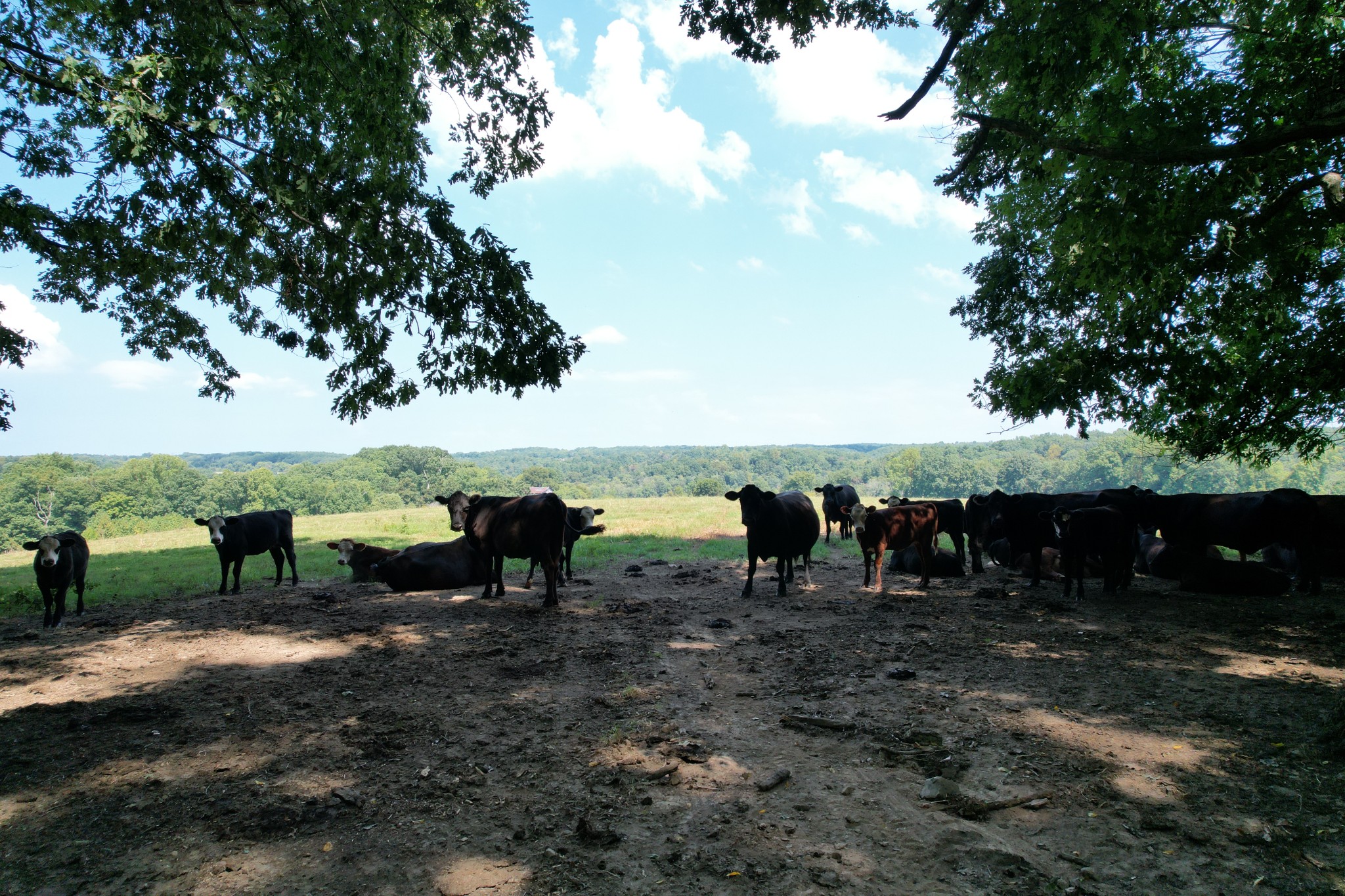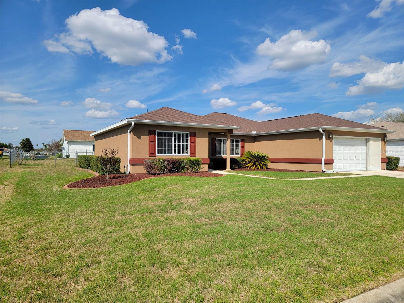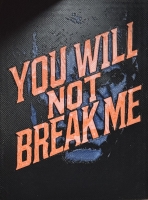PRICED AT ONLY: $241,500
Address: 11353 138th Lane, DUNNELLON, FL 34432
Description
This well maintained stucco home is ready for new owners! Great curb appeal with fresh exterior paint, cozy front porch and lovely florida plantings. Split bedroom floor plan , inside laundry (washer/dryer included) and a charming kitchen with lots of cabinets and counter space for meal prep and entertaining plus a relaxing breakfast nook with bay window offering an enjoyable place to start your day. The bonus space provided by the florida room has many uses... It serves as a tv room, office, craft room, and as additional sleep space for guests. Roof 2016, hvac 2021, water heater original termite bond survey.. In the active, 55+, fun, friendly, gated, golf community of spruce creek preserve, nestled in on 3 sides by ross prairie nature preserve giving it a quiet country feel while being less than 5 miles from hospital, doctors, groceries, gas, banking, shopping, restaurants, and miles of nature trails for hiking and biking. Activities and amenities include heated pool, spa, pickleball, tennis, shuffleboard, corn hole, fitness center, billiards, water aerobics, yoga, exercise classes, cards, games, crafts, bingo, bunco, dinners, dances, social and travel groups.
Property Location and Similar Properties
Payment Calculator
- Principal & Interest -
- Property Tax $
- Home Insurance $
- HOA Fees $
- Monthly -
For a Fast & FREE Mortgage Pre-Approval Apply Now
Apply Now
 Apply Now
Apply NowAdult Community
- MLS#: OM694912 ( Residential )
- Street Address: 11353 138th Lane
- Viewed: 48
- Price: $241,500
- Price sqft: $108
- Waterfront: No
- Year Built: 1999
- Bldg sqft: 2244
- Bedrooms: 2
- Total Baths: 2
- Full Baths: 2
- Garage / Parking Spaces: 2
- Days On Market: 178
- Additional Information
- Geolocation: 29.0206 / -82.3084
- County: MARION
- City: DUNNELLON
- Zipcode: 34432
- Subdivision: Spruce Creek Preserve
- Provided by: RE/MAX FOXFIRE - HWY200/103 S
- Contact: Wendy Hopper
- 352-479-0123

- DMCA Notice
Features
Building and Construction
- Covered Spaces: 0.00
- Exterior Features: Private Mailbox, Rain Gutters
- Flooring: Carpet, Tile
- Living Area: 1664.00
- Roof: Shingle
Land Information
- Lot Features: Landscaped, Near Golf Course, Paved, Private
Garage and Parking
- Garage Spaces: 2.00
- Open Parking Spaces: 0.00
Eco-Communities
- Water Source: Public
Utilities
- Carport Spaces: 0.00
- Cooling: Central Air
- Heating: Electric, Heat Pump
- Pets Allowed: Yes
- Sewer: Public Sewer
- Utilities: Electricity Connected, Fire Hydrant, Sewer Connected, Underground Utilities, Water Connected
Amenities
- Association Amenities: Clubhouse, Fence Restrictions, Fitness Center, Gated, Optional Additional Fees, Pickleball Court(s), Pool, Recreation Facilities, Security, Shuffleboard Court, Spa/Hot Tub, Tennis Court(s)
Finance and Tax Information
- Home Owners Association Fee Includes: Guard - 24 Hour, Common Area Taxes, Pool, Escrow Reserves Fund, Management, Private Road, Recreational Facilities, Security, Trash
- Home Owners Association Fee: 194.00
- Insurance Expense: 0.00
- Net Operating Income: 0.00
- Other Expense: 0.00
- Tax Year: 2024
Other Features
- Appliances: Dishwasher, Dryer, Electric Water Heater, Microwave, Range, Refrigerator, Washer
- Association Name: MINDY JUILLERAT
- Association Phone: 352-861-0159
- Country: US
- Furnished: Partially
- Interior Features: Cathedral Ceiling(s), Ceiling Fans(s), Eat-in Kitchen, Primary Bedroom Main Floor, Split Bedroom, Thermostat, Walk-In Closet(s)
- Legal Description: SEC 09 TWP 17 RGE 20 PLAT BOOK 004 PAGE 081 SPRUCE CREEK PRESERVE VI-A LOT 531
- Levels: One
- Area Major: 34432 - Dunnellon
- Occupant Type: Vacant
- Parcel Number: 4076-531-000
- Possession: Close Of Escrow
- Style: Ranch
- Views: 48
- Zoning Code: PUD
Nearby Subdivisions
Bel Lago
Bel Lago South Hamlet
Bel Lago West Hamlet
Bellago South Hamlet
Cove Inlets
Dunnellon
Dunnellon Heights
Dunnellon Oaks
Fairway Estate
Fairway Estates West
Florida Highlands
Florida Highlands Commercial L
Florida Hlnds
Fox Trace
Grand Park
Grand Park North
Indian Cove Farms
Juliette Falls
Juliette Falls 01 Rep
Juliette Falls 2nd Rep
Lake Tropicana Ranchettes
Lake Tropicana Ranchettes Un 0
Lake Tropicanna Ranchettes
Minnetrista
Neighborhood 9316 Rolling Ran
None
Not On List
Oak Chase
Payne Enterprises
Paynes Ents
Rainbow Lakes Estate
Rainbow River Acres
Rainbow Spgs
Rainbow Spgs 05 Rep
Rainbow Spgs Country Club Esta
Rainbow Spgs Heights
Rainbow Spgs The Forest
Rainbow Springs
Rainbow Springs 5th Replat
Rainbow Springs Country Club
Rainbow Springs Country Club E
Rainbow Springs The Forest
Rio Vista
Rippling Waters
Rolling Hills
Rolling Hills 02
Rolling Hills Un 01
Rolling Hills Un 01 11
Rolling Hills Un 01a
Rolling Hills Un 02
Rolling Hills Un 02a
Rolling Hills Un 03
Rolling Hills Un 1
Rolling Hills Un 1a
Rolling Hills Un 2a
Rolling Hills Un One
Rolling Hills Un Two
Rolling Ranch Estate
Rolling Ranch Estates
Rolling Ranch Ests
Rollling Hills
Spruce Creek Pr
Spruce Creek Preserve
Spruce Creek Preserve 03
Spruce Creek Preserve 04
Spruce Creek Preserve Ph I
Spruce Crk Preserve 02
Spruce Crk Preserve Ph I
Similar Properties
Contact Info
- The Real Estate Professional You Deserve
- Mobile: 904.248.9848
- phoenixwade@gmail.com
