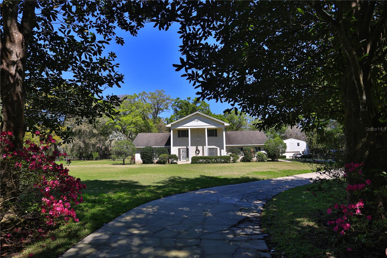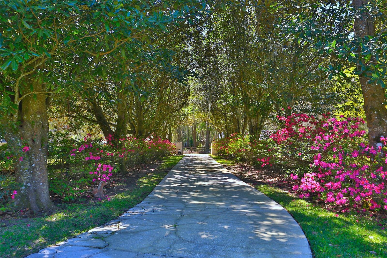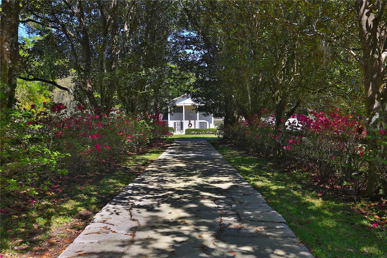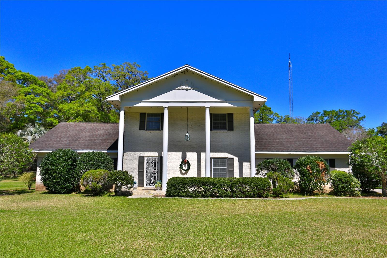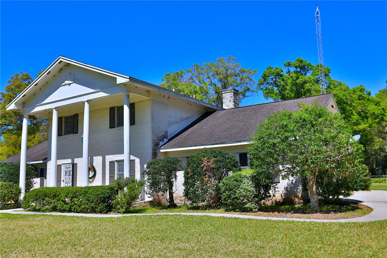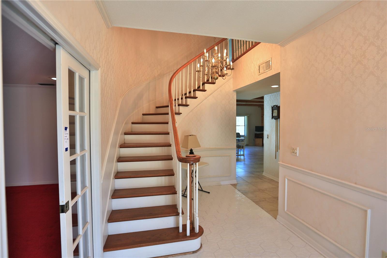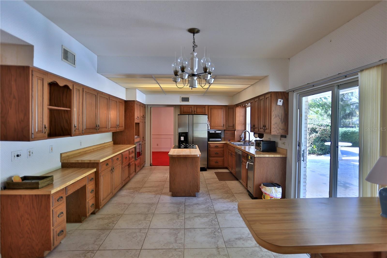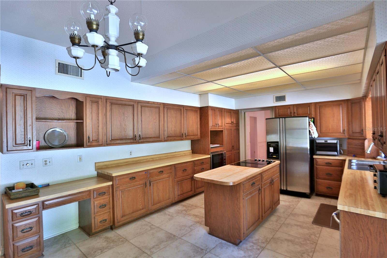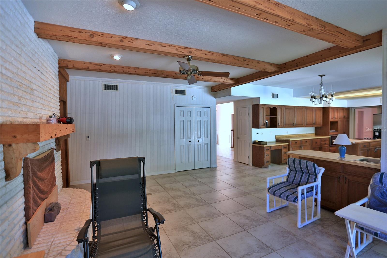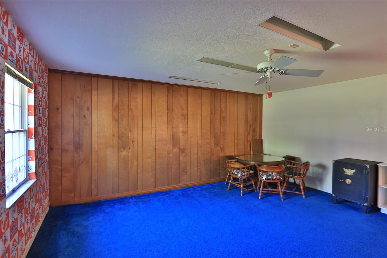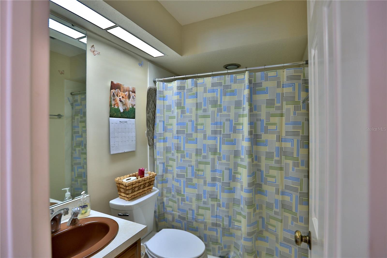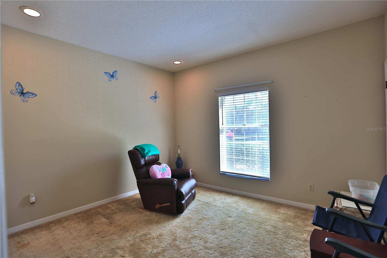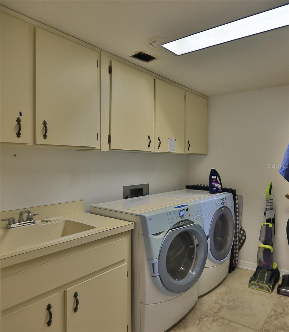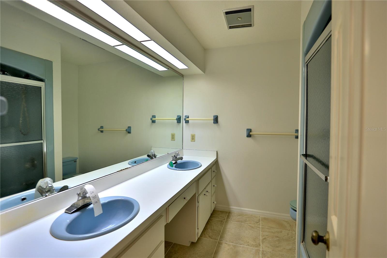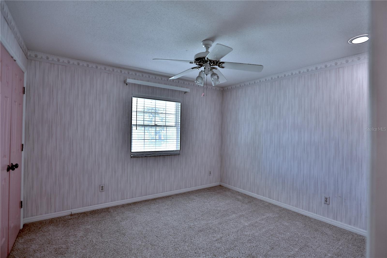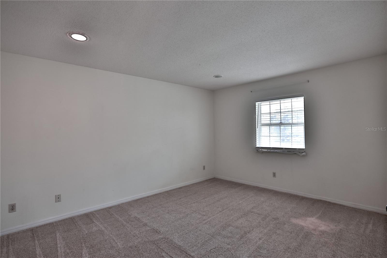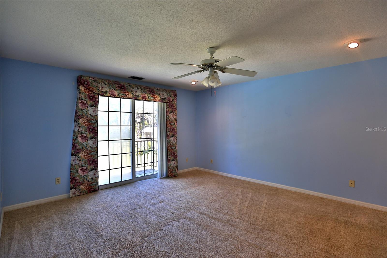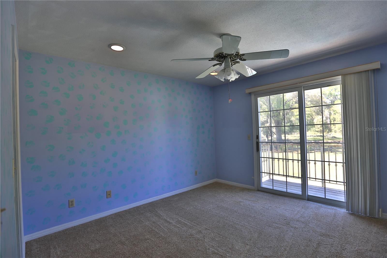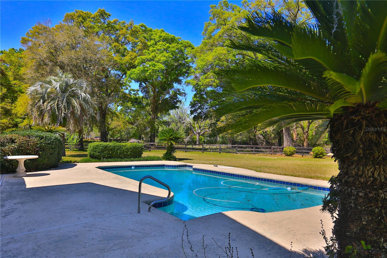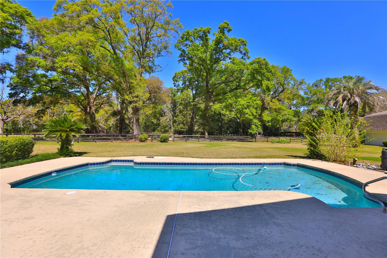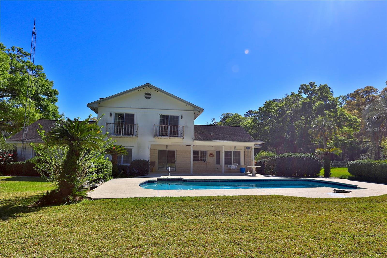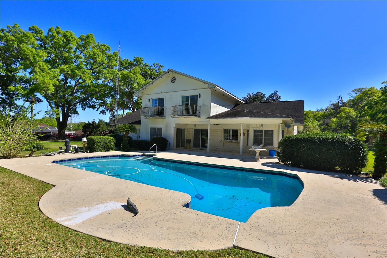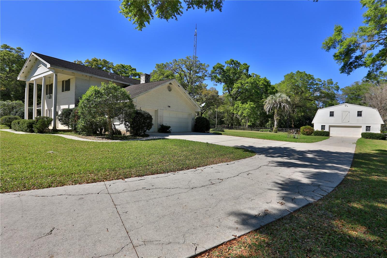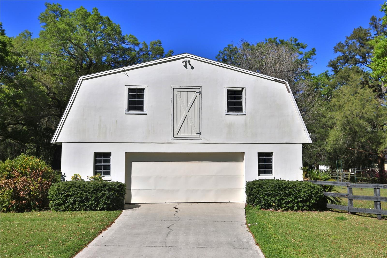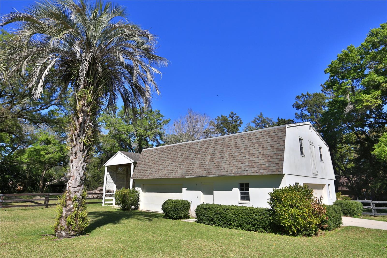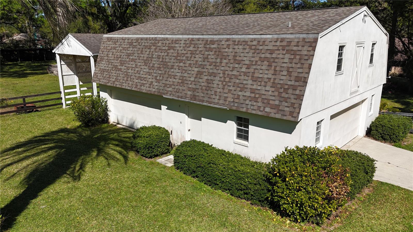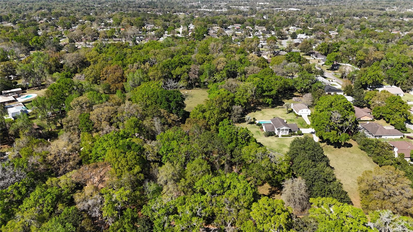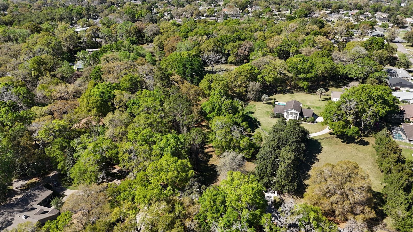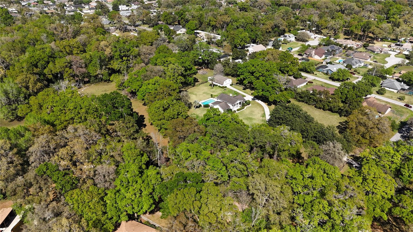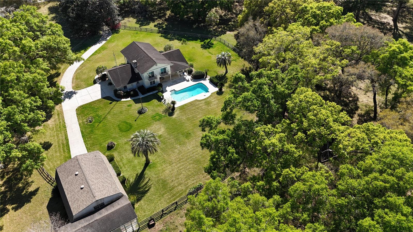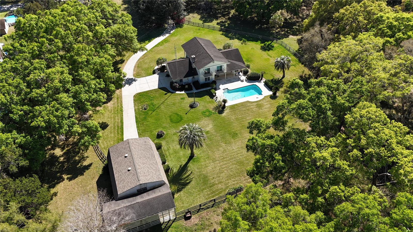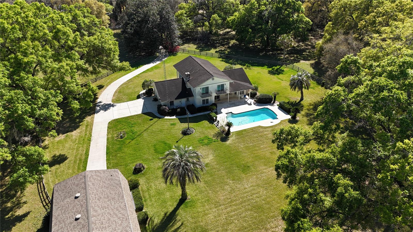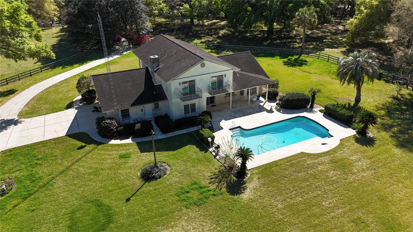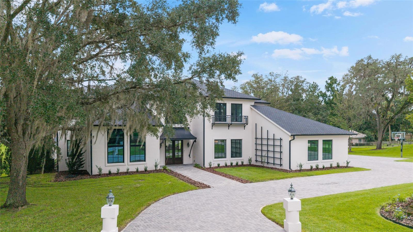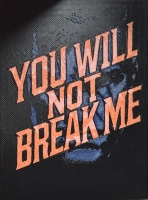PRICED AT ONLY: $1,550,000
Address: 2881 41st Place, OCALA, FL 34480
Description
Explore this stunning 18+ acre property that offers a wealth of possibilities in a serene country setting. Possibilities include family estate, land division or developmental land, your choice. This spacious home boasts five bedrooms, three full and two half bathrooms, along with a large dining area and family room that are perfect for gatherings. Unwind in the dedicated game room, designed for entertaining friends and family.
Step outside to discover your personal oasis, featuring a refreshing pool and a detached garage that includes water and electricity, as well as convenient RV parking.
Experience the perfect blend of relaxation and convenienceenjoy your expansive retreat while being just minutes away from downtown. With easy access to dining, shopping, entertainment, and medical facilities, this home perfectly combines the charm of country living with the benefits of urban life. Dont let this unique opportunity pass you by!
Property Location and Similar Properties
Payment Calculator
- Principal & Interest -
- Property Tax $
- Home Insurance $
- HOA Fees $
- Monthly -
For a Fast & FREE Mortgage Pre-Approval Apply Now
Apply Now
 Apply Now
Apply Now- MLS#: OM697766 ( Residential )
- Street Address: 2881 41st Place
- Viewed: 226
- Price: $1,550,000
- Price sqft: $246
- Waterfront: No
- Year Built: 1980
- Bldg sqft: 6311
- Bedrooms: 4
- Total Baths: 5
- Full Baths: 3
- 1/2 Baths: 2
- Garage / Parking Spaces: 2
- Days On Market: 213
- Acreage: 18.56 acres
- Additional Information
- Geolocation: 29.1482 / -82.0985
- County: MARION
- City: OCALA
- Zipcode: 34480
- Subdivision: Florida Orange Grove Corp
- Elementary School: South Ocala Elementary School
- Middle School: Osceola Middle School
- High School: Forest High School
- Provided by: JOAN PLETCHER
- Contact: Joan Pletcher
- 352-804-8989

- DMCA Notice
Features
Building and Construction
- Covered Spaces: 0.00
- Exterior Features: Sliding Doors
- Flooring: Carpet, Ceramic Tile
- Living Area: 3044.00
- Other Structures: Other, Storage
- Roof: Shingle
Land Information
- Lot Features: In County, Landscaped, Level, Oversized Lot, Paved
School Information
- High School: Forest High School
- Middle School: Osceola Middle School
- School Elementary: South Ocala Elementary School
Garage and Parking
- Garage Spaces: 2.00
- Open Parking Spaces: 0.00
Eco-Communities
- Pool Features: Deck, Gunite, In Ground
- Water Source: Well
Utilities
- Carport Spaces: 0.00
- Cooling: Central Air
- Heating: Heat Pump
- Pets Allowed: Cats OK, Dogs OK
- Sewer: Septic Tank
- Utilities: Cable Available, Electricity Connected, Natural Gas Available, Underground Utilities
Finance and Tax Information
- Home Owners Association Fee: 0.00
- Insurance Expense: 0.00
- Net Operating Income: 0.00
- Other Expense: 0.00
- Tax Year: 2024
Other Features
- Appliances: Built-In Oven, Cooktop, Refrigerator
- Country: US
- Interior Features: Ceiling Fans(s), PrimaryBedroom Upstairs, Split Bedroom, Window Treatments
- Legal Description: SEC 34 TWP 15 RGE 22 PLAT BOOK B PAGE 222 FLORIDA ORANGE GROVE LOTS 1.23.24 & COM AT SW COR OF LOT 1 OF FLORIDA ORANGE GROVE TH N 89-58-51 W 443.28 FT TO NW COR OF LOT 23 BEING ON NELY ROW OF CARNEY LAKE WEIR RD TH N 39-04-06 W 348.51 FT TH N 61-35-4 8 E 126.84 FT TH N 01-31-27 W 312.95 FT TO S ROW OF SE 38TH ST TH E 559.74 FT TO NW COR OF LOT 1 TH S 00-00-20 W 643.90 FT TO POB.
- Levels: Two
- Area Major: 34480 - Ocala
- Occupant Type: Owner
- Parcel Number: 3142-023-000
- Style: Traditional
- View: City
- Views: 226
- Zoning Code: R1
Nearby Subdivisions
Alamar Village
Arbors
Becket Plantation
Belleair
Bellechase
Bellechase Laurels
Bellechase Oak Hammock
Bellechase Villas
Bellechase Willows
Big Rdg Acres
Big Ridge Acres
Buffington Acres
Buffington Ridge Add Fog Lts 2
Carriage Trail
Citrus Park
Country Club Farms A Hamlet
Country Club Of Ocala
Country Clubocala Un 01
Country Clubocala Un 02
Country Estate
Country Gardens
Dalton Woods
Dalton Woods Add 01
Florida Orange Grove
Florida Orange Grove Corp
Fountain Oak
Golden Glen
Hawks Landing
Hi Cliff Heights
Hi-cliff Heights
Hicliff Heights
High Pointe
Indian Meadows
Indian Pines
Indian Trails
Indian Trls
Kozicks
Legendary Trails
Magnolia Forest
Magnolia Grove
Magnolia Manor
Magnolia Park
Magnolia Point Ph 01
Magnolia Pointe
Magnolia Pointe Ph 01
Magnolia Pointe Ph 1
Magnolia Pointe Ph 2
Magnolia Pointe Phase Two
Magnolia Ridge
Magnolia Villas East
Magnolia Villas West
Montague
No Subdivision
None
Not Applicable
Not In Hernando
Not On List
Oakhurst 01
Ocala Preserve Ph 11
Ocala Preserve Ph Ii
Peoples Shady Acres Un 02
Quail Ridge
Redding Circle
Ridge Manor Florida Orange Gro
Robinwood
Roosevelt Village Un 01
Sabal Park
Shadow Woods Add 01
Shadow Woods Second Add
Shady Lane Estate
Shaker Tree
Silver Spgs Shores
Silver Spgs Shores 10
Silver Spgs Shores 24
Silver Spgs Shores Un 10
Silver Spgs Shores Un 24
Silver Spgs Shores Un 25
Silver Spgs Shores Un 55
Silver Spring Shores
Silver Springs Shores
Sleepy Hollow
Slvr Spgs Sh N
South Oak
Stone Creek By Del Webb
Summercrest
Summerton South
Sun Tree
Turning Hawk Ranch
Turning Hawk Ranch Un 02
Via Paradisus Ph Iii B
Vinings
Westgate
Whisper Crest
Willow Oaks Un 01
Willow Oaks Un 02
Willow Oaks Un Ii
Similar Properties
Contact Info
- The Real Estate Professional You Deserve
- Mobile: 904.248.9848
- phoenixwade@gmail.com
