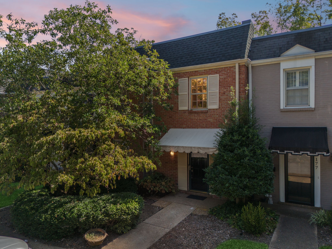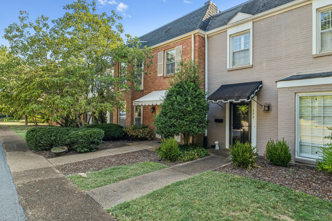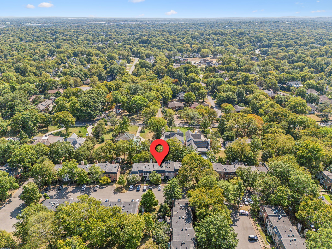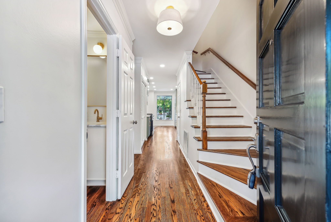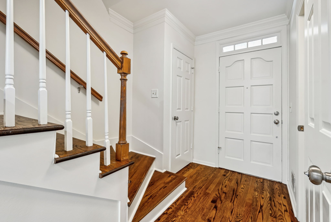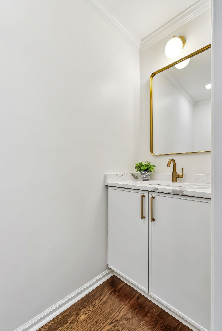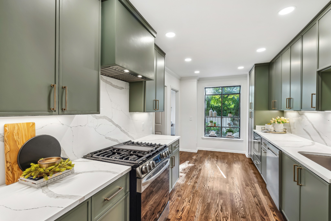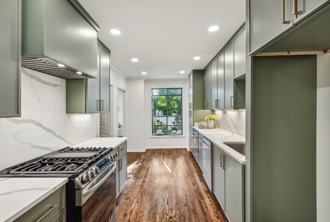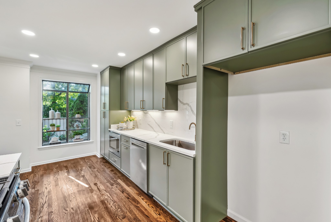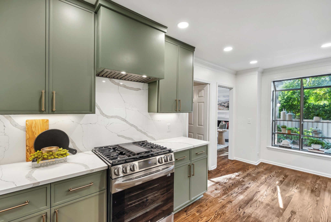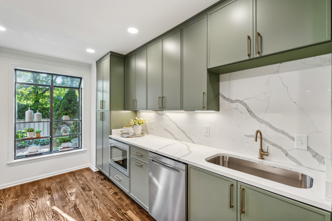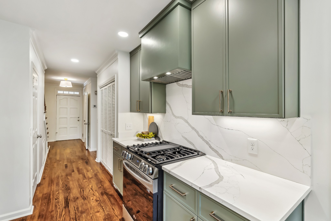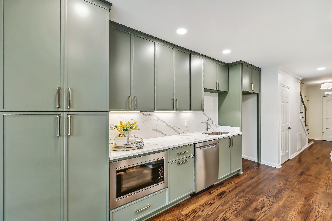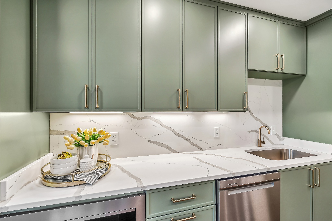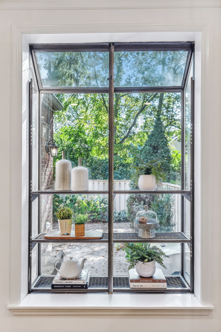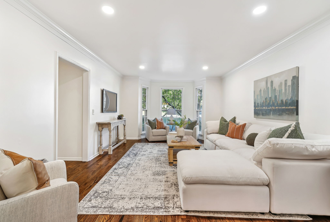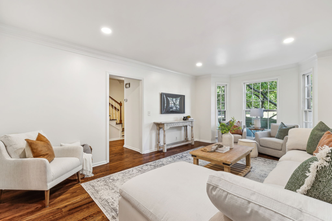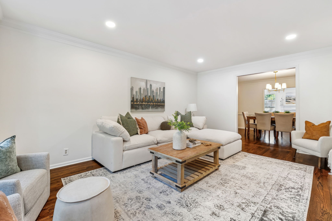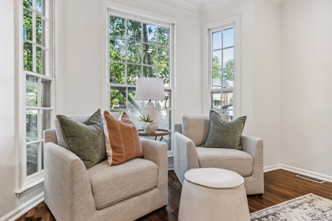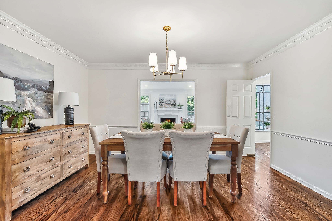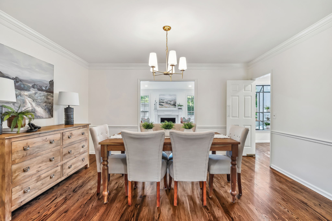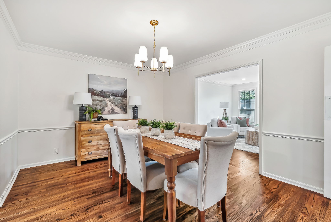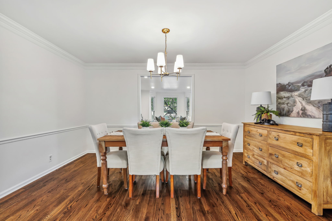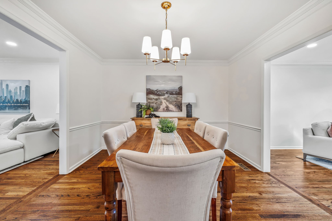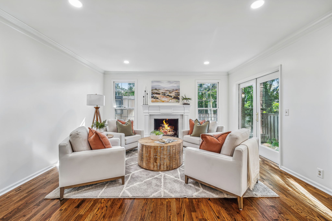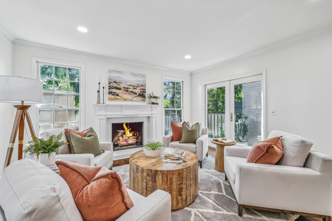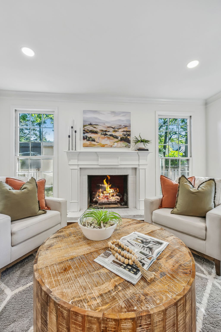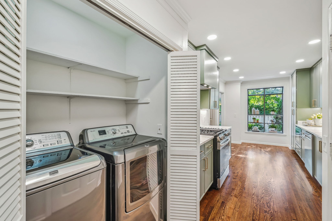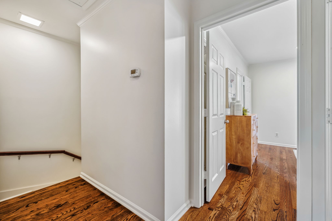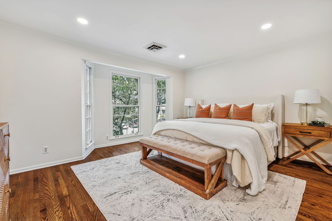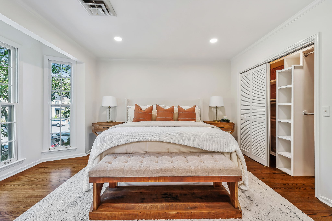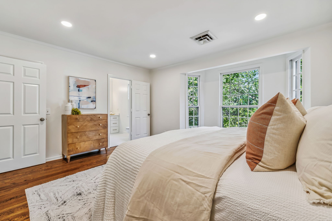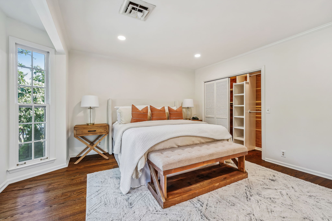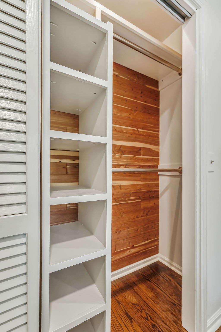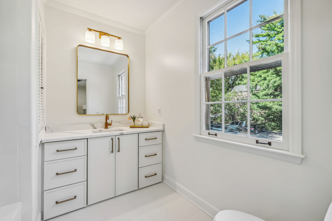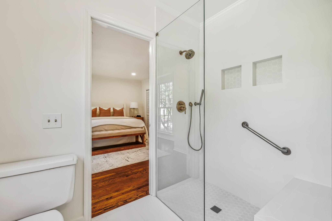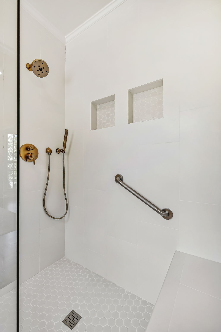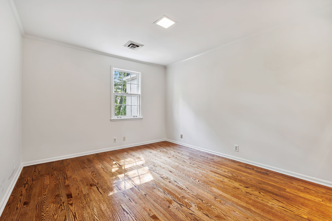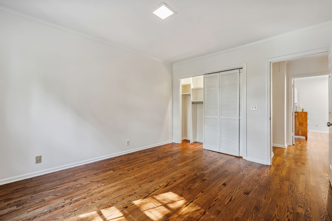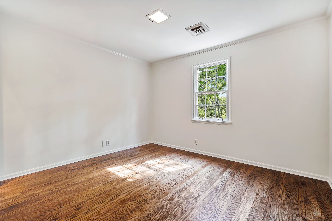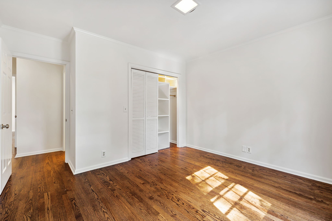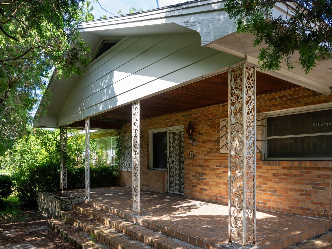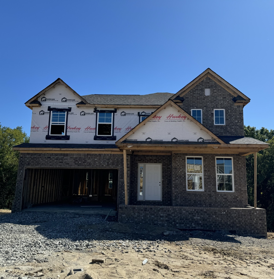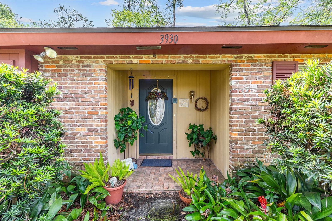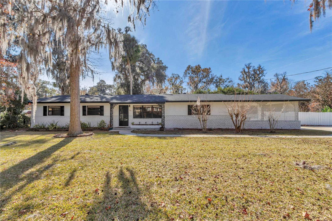PRICED AT ONLY: $350,000
Address: 14 62nd Terrace, OCALA, FL 34471
Description
Motivated Sellers! Big price improvement! Make us an offer! Here's the beautifully updated 3/2/2 home you've been looking for. A lovely open concept living area greets you as you enter the home. Just to the left is a spacious dining area for you to entertain your family and friends. And beyond the dining area is your roomy living room with vaulted ceilings. To the right is the beautifully redesigned kitchen with a vast amount of soft close cabinets, granite counter tops, stainless steel appliances and updated skylights that lend generous natural lighting to the area. A cozy nook is located between the kitchen and living room. All areas have matching ceramic tile. Off the kitchen is a guest bathroom with a new single sink vanity and a door leading out to the lanai. The two generous sized bedrooms with vinyl flooring are great for children or your overnight guests. The primary bedroom is just beyond the living room. Lots of windows, vinyl flooring, walk in closet and an updated ensuite with double sinks, upgraded lighted mirrors, garden tub and walk in showing. All this and a large lanai overlooking a sizable privacy fenced yard with an adorably decorated shed. Roof and skylights updated 2019,kitchen 2020, and heat pump/ac 2021.
Property Location and Similar Properties
Payment Calculator
- Principal & Interest -
- Property Tax $
- Home Insurance $
- HOA Fees $
- Monthly -
For a Fast & FREE Mortgage Pre-Approval Apply Now
Apply Now
 Apply Now
Apply Now- MLS#: OM700124 ( Residential )
- Street Address: 14 62nd Terrace
- Viewed: 111
- Price: $350,000
- Price sqft: $146
- Waterfront: No
- Year Built: 1997
- Bldg sqft: 2401
- Bedrooms: 3
- Total Baths: 2
- Full Baths: 2
- Garage / Parking Spaces: 2
- Days On Market: 180
- Additional Information
- Geolocation: 29.1856 / -82.0475
- County: MARION
- City: OCALA
- Zipcode: 34471
- Subdivision: Churchill
- Elementary School: Ward Highlands Elem. School
- Middle School: Fort King Middle School
- High School: Forest High School
- Provided by: ROBERT SLACK LLC
- Contact: Karen Clark
- 352-229-1187

- DMCA Notice
Features
Building and Construction
- Covered Spaces: 0.00
- Exterior Features: Private Mailbox, Rain Gutters, Sliding Doors
- Fencing: Board, Fenced
- Flooring: Ceramic Tile, Vinyl
- Living Area: 1834.00
- Other Structures: Shed(s)
- Roof: Shingle
Property Information
- Property Condition: Completed
Land Information
- Lot Features: Cleared, Corner Lot, In County, Paved
School Information
- High School: Forest High School
- Middle School: Fort King Middle School
- School Elementary: Ward-Highlands Elem. School
Garage and Parking
- Garage Spaces: 2.00
- Open Parking Spaces: 0.00
Eco-Communities
- Water Source: Public
Utilities
- Carport Spaces: 0.00
- Cooling: Central Air
- Heating: Heat Pump
- Pets Allowed: Yes
- Sewer: Septic Tank
- Utilities: BB/HS Internet Available, Electricity Connected, Phone Available, Public, Water Connected
Finance and Tax Information
- Home Owners Association Fee: 0.00
- Insurance Expense: 0.00
- Net Operating Income: 0.00
- Other Expense: 0.00
- Tax Year: 2024
Other Features
- Appliances: Dishwasher, Disposal, Electric Water Heater, Ice Maker, Microwave, Range, Refrigerator
- Country: US
- Interior Features: Ceiling Fans(s), Eat-in Kitchen, High Ceilings, Kitchen/Family Room Combo, Primary Bedroom Main Floor, Solid Wood Cabinets, Stone Counters, Vaulted Ceiling(s), Walk-In Closet(s), Window Treatments
- Legal Description: SEC 18 TWP 15 RGE 23 PLAT BOOK 003 PAGE 028 CHURCHILL BLK C LOT 10
- Levels: One
- Area Major: 34471 - Ocala
- Occupant Type: Owner
- Parcel Number: 3186-003-010
- Possession: Close Of Escrow
- Style: Ranch
- Views: 111
- Zoning Code: R4
Nearby Subdivisions
Alvarez Grant
Andersons Add
Autumn Rdg Ph 01
Bahia Oaks
Bainbridge
Brookstone
Cala Hills
Caldwells Add
Caldwells Add Ocala
Cedar Hills
Cedar Hills Add
Cedar Hills Add No 2
Churchill
Citrus Park
Country Estate
Country Gardens
Crestwood
Crestwood 03
Crestwood South Village
Deerwood
Devonshire
Druid Hills Rev Ptn
Dunns Highland Park Add
El Dorado
Fisher Park Area
Fleming Charles Lt 03 Mcintosh
Forest Hills
Fort King Forest
Frst Hills
Glenview
Hidden Estate
Hidden Village Un 49
Highland Manor
Highlands Manor
Holcomb Ed
Hunters Rdg
Kingswood Acres
Lake View Village
Lakeview Village
Laurel Run
Laurel Run Tracts F.g Creeksid
Laurel Wood
Lemon Ave
Livingston Park
Luttrell O R Shackleford Land
Magnolia Crest
Mcateers
Mitchells Add
Neighborhood 4527 Res So Of 4
Nola
Non Sub
Not On List
Not On The List
Oak Crk Caverns
Oak Leaf
Oak Rdg
Oak Ridge
Oak Terrace
Ocala Highlands
Ocala Highlands Add
Ocala Highlands Citrus Drive A
Ocala Hlnds
Osceola Estate
Osceola Hills
Palmetto Park Ocala
Polo Lane
Quail Crk
Quail Hollow
Raven Hill
Rivers Acres
Rivers Acres First Add
Sanchez Grant
Shady Wood Un 2
Sherwood Forest
Sherwood Hills
Silver Spgs Shores Un 10
Southwind
Southwood Park
Southwood Village
Stonewood Estate
Stonewood Estates
Summerset Estate
Summerton
Summit 02
Summit Ii
Waldo Place
Waldos Place
West End Addition
West End Ocala
West End Of Ocala
White Oak Village Ph 02
White Oak Village Phase I
Windstream A
Winter Woods
Winter Woods Un 02
Winterwoods
Wood Rdg Add 01
Woodfield Xing
Woodfields
Woodfields Cooley Add
Woodfields Un 05
Woodland Estate
Woodland Pk
Woodland Villages
Woodwind
Similar Properties
Contact Info
- The Real Estate Professional You Deserve
- Mobile: 904.248.9848
- phoenixwade@gmail.com
