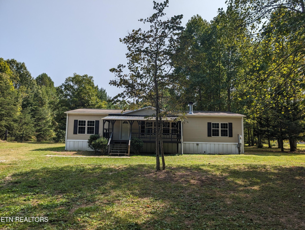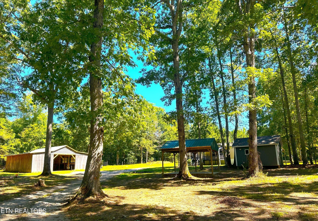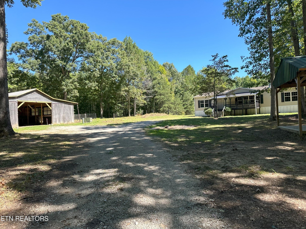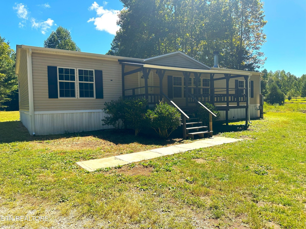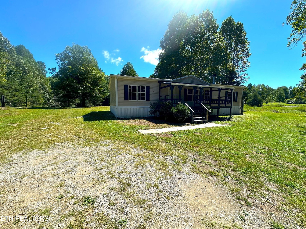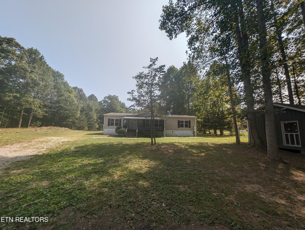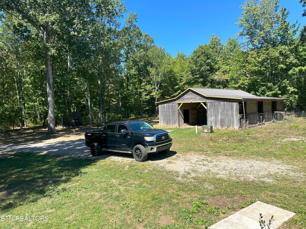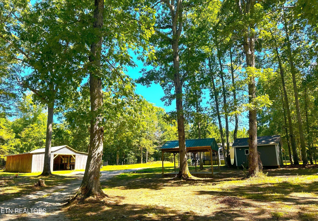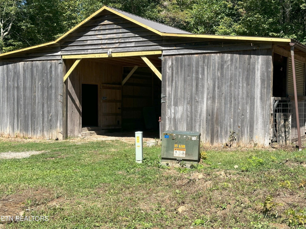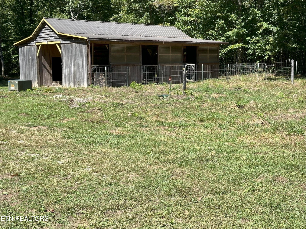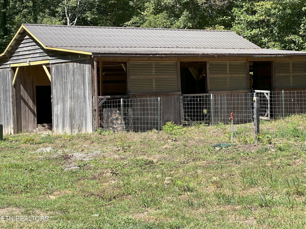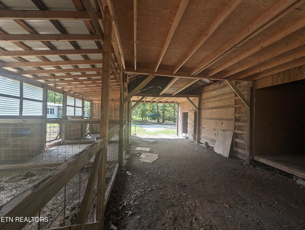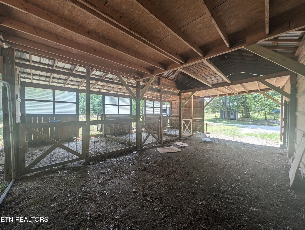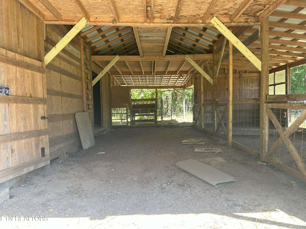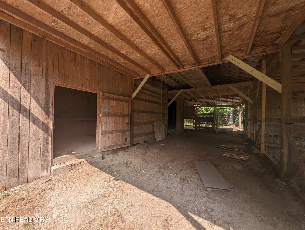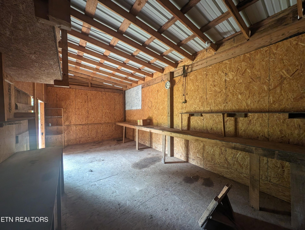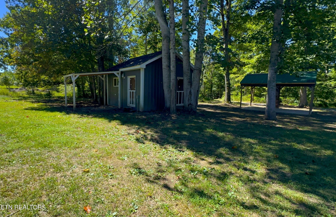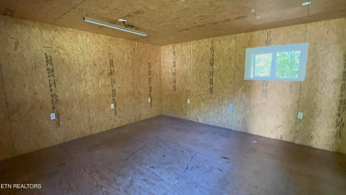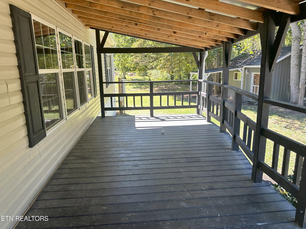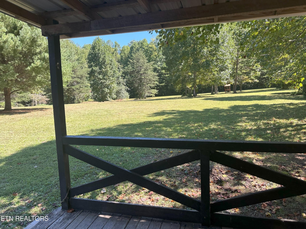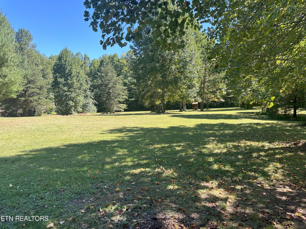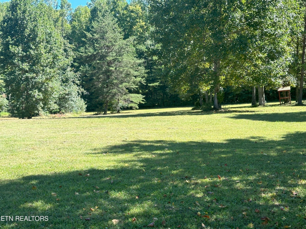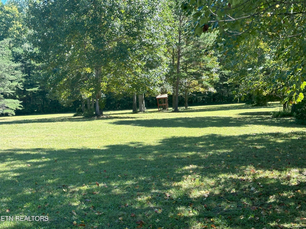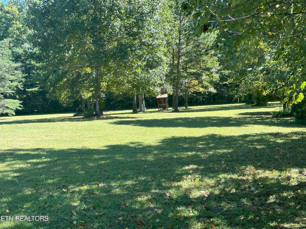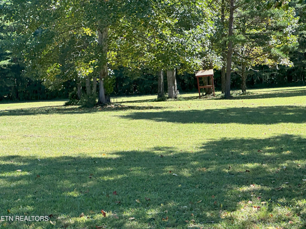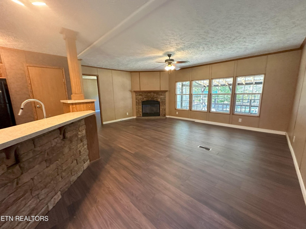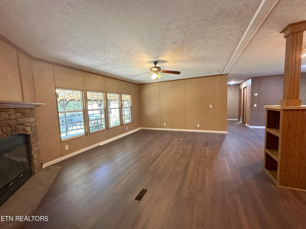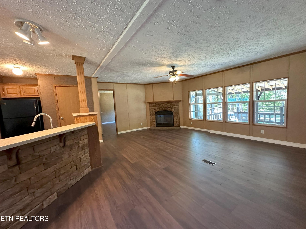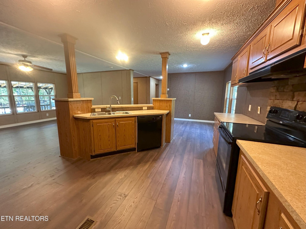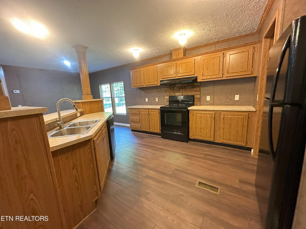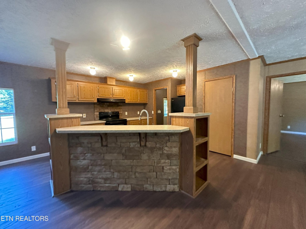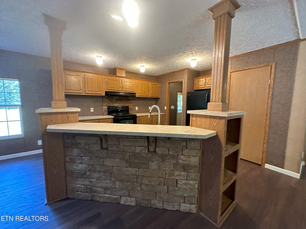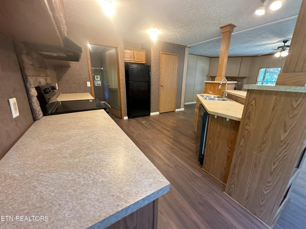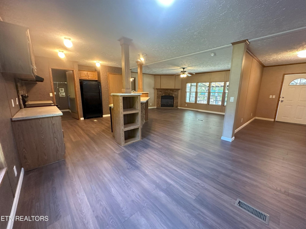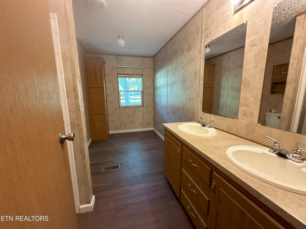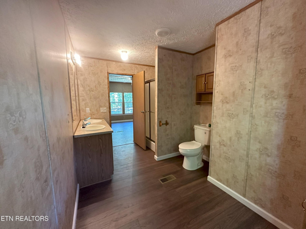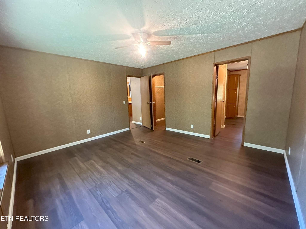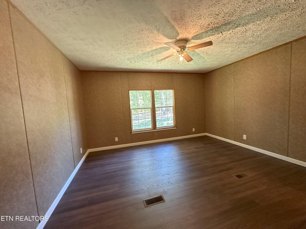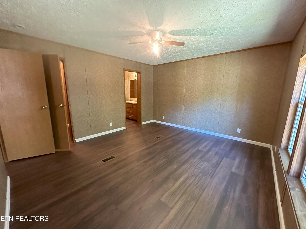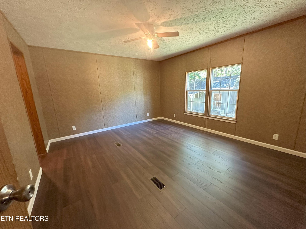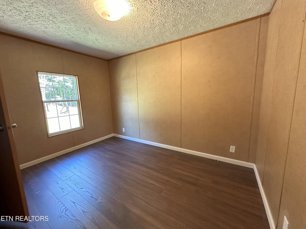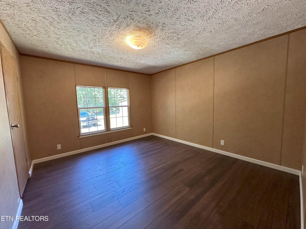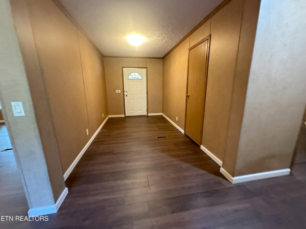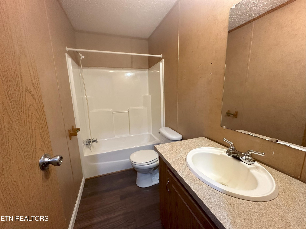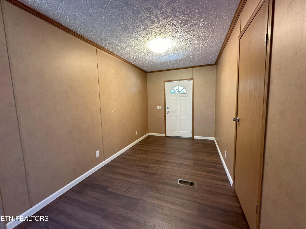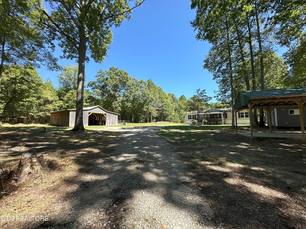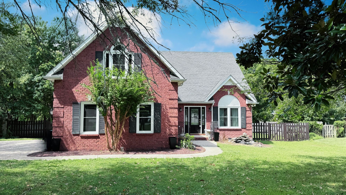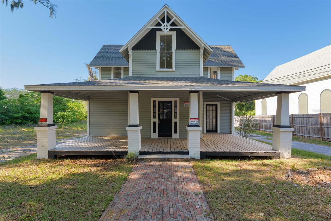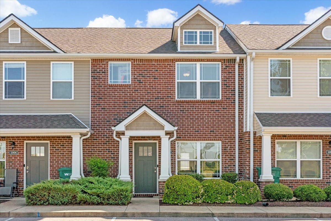PRICED AT ONLY: $264,999
Address: 5060 4th Street, OCALA, FL 34470
Description
Charming 3 Bedroom Home in Desirable Leonardo Estates, NE Ocala
Welcome to this beautifully maintained single family home nestled in the quiet country setting of Leonardo Estates, located in the desirable northeast section of Ocala. This spacious 3 bedroom, 2 bath residence offers 1,439 sq ft of comfortable living space and a total of 2,149 sq ft under roof.
Step inside to a custom tiled foyer that opens into a large living room featuring brand new carpeting and elegant crown molding. The kitchen has been thoughtfully updated with new countertops, backsplash, and freshly painted cabinets, flowing seamlessly into a cozy dining area with wood laminate flooring. Both bathrooms are tastefully finished with custom tiled floors and walls. Each bedroom is equipped with ceiling fans and freshly cleaned carpet for a move in ready experience. French doors lead to a generous enclosed bonus room, perfect for a home office, gym, or additional lounge space, and a screened lanai with new luxury vinyl tile (LVT) flooring, ideal for enjoying the Florida lifestyle. The fully fenced backyard is a true highlight, boasting a 6 ft wood privacy fence, a one bay carport, a 16x12 powered workshop, a private outdoor shower with solar heated water, and a mini orchard including tangerine and red navel orange trees. You'll also find over 100 pineapple plants set to produce a bountiful harvest by August. Don't miss the opportunity to own this unique property with charm, privacy, and plenty of outdoor space in a peaceful neighborhood. Schedule your showing today!
Property Location and Similar Properties
Payment Calculator
- Principal & Interest -
- Property Tax $
- Home Insurance $
- HOA Fees $
- Monthly -
For a Fast & FREE Mortgage Pre-Approval Apply Now
Apply Now
 Apply Now
Apply Now- MLS#: OM701869 ( Residential )
- Street Address: 5060 4th Street
- Viewed: 25
- Price: $264,999
- Price sqft: $123
- Waterfront: No
- Year Built: 1981
- Bldg sqft: 2149
- Bedrooms: 3
- Total Baths: 2
- Full Baths: 2
- Garage / Parking Spaces: 2
- Days On Market: 82
- Additional Information
- Geolocation: 29.1902 / -82.0646
- County: MARION
- City: OCALA
- Zipcode: 34470
- Elementary School: Ward Highlands Elem. School
- Middle School: Fort King Middle School
- High School: Vanguard High School
- Provided by: CB/ELLISON RLTY WEST
- Contact: Brian McCarthy
- 352-854-9717

- DMCA Notice
Features
Building and Construction
- Covered Spaces: 0.00
- Exterior Features: Other
- Fencing: Fenced, Wood
- Flooring: Carpet, Ceramic Tile, Laminate, Wood
- Living Area: 1439.00
- Other Structures: Shed(s), Workshop
- Roof: Shingle
Land Information
- Lot Features: Level, Paved
School Information
- High School: Vanguard High School
- Middle School: Fort King Middle School
- School Elementary: Ward-Highlands Elem. School
Garage and Parking
- Garage Spaces: 1.00
- Open Parking Spaces: 0.00
Eco-Communities
- Water Source: Well
Utilities
- Carport Spaces: 1.00
- Cooling: Central Air
- Heating: Heat Pump
- Sewer: Septic Tank
- Utilities: Cable Connected, Electricity Connected, Fiber Optics, Water Available
Finance and Tax Information
- Home Owners Association Fee: 0.00
- Insurance Expense: 0.00
- Net Operating Income: 0.00
- Other Expense: 0.00
- Tax Year: 2024
Other Features
- Appliances: Dishwasher, Dryer, Electric Water Heater, Microwave, Refrigerator, Washer
- Country: US
- Interior Features: Ceiling Fans(s), Crown Molding, Solid Wood Cabinets, Walk-In Closet(s), Window Treatments
- Legal Description: SEC 13 TWP 15 RGE 22 PLAT BOOK K PAGE 040 LEONARDO ESTATES BLK 10 LOT 2
- Levels: One
- Area Major: 34470 - Ocala
- Occupant Type: Vacant
- Parcel Number: 2742-010-002
- Views: 25
- Zoning Code: R1
Nearby Subdivisions
Alderbrook
Autumn Oaks
Autumn Rdg
Belmont Pines
Caldwells Add
Emerson Pointe
Ethans Glen
Fox Mdw Un 01
Golfview Add 01
Granthams Sub
Grapeland Terrace
Heather Trace Ph 1
Heather Trace Ph I
Heritage Hills Rep
Hilldale
Hilltop Manor
Hunters Trace
Marion Oaks
Mira Mar
Non Sub
None
Northwood Park
Not In Subdivision
Not On List
Oak Hill Plantation
Oak Hill Plantation Ph 1
Oak Hill Plantation Ph 2a
Oak Hill Plantation Ph I
Oakcrest Homesites
Ocala East Villas Un 01
Ocala Gardens
Ocala Heights
One
Pine Ridge
Raven Glen
Raven Glen Un 01
Raven Glen Un 02
Reardon Middle Town Lts
Sevilla Estate
Silver Pines Revised
Silver Spgs Forest
Silverwood Villas
Smith Daughertys Add
Spring Hlnds
St James Park
Stonewood Villas
Sunbrite
Tree Hill
Victoria Station
Village Un 55
Wyomina Crest
Wyomina Ter/crest/park
Similar Properties
Contact Info
- The Real Estate Professional You Deserve
- Mobile: 904.248.9848
- phoenixwade@gmail.com
