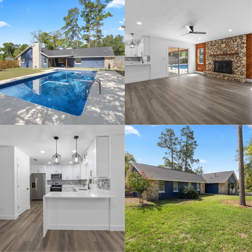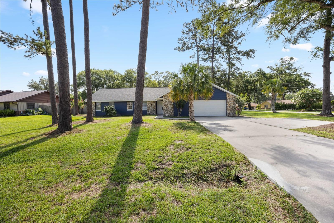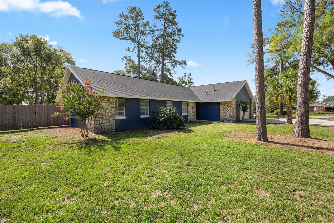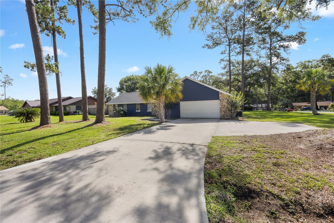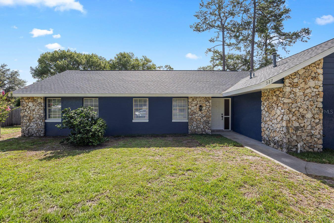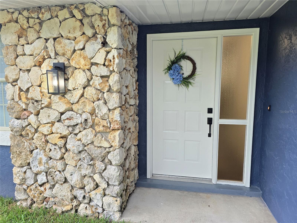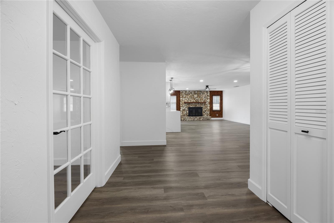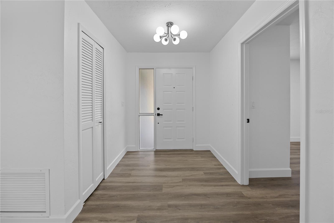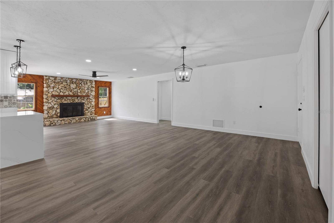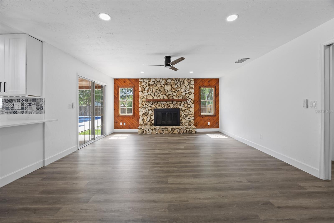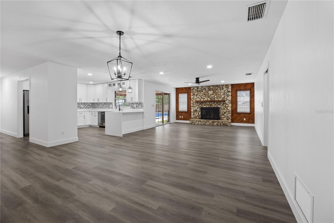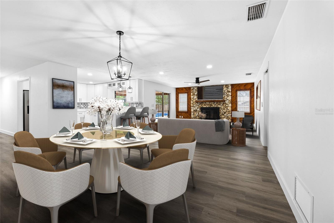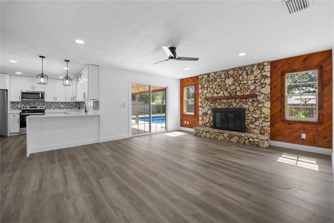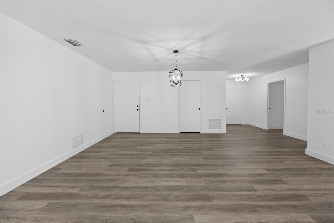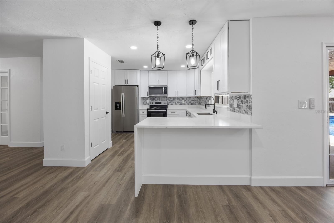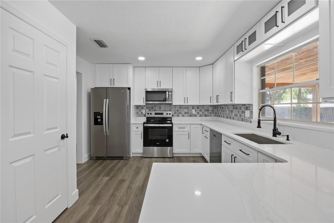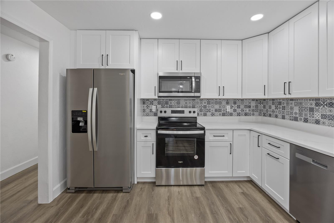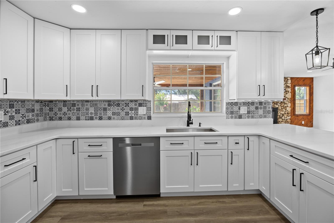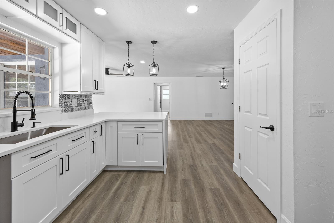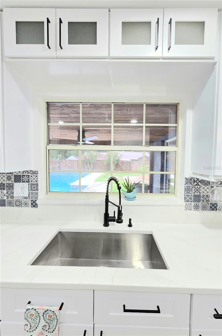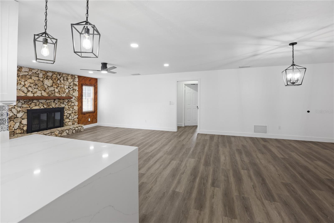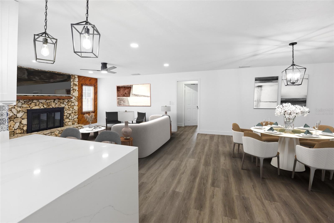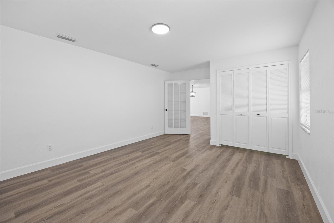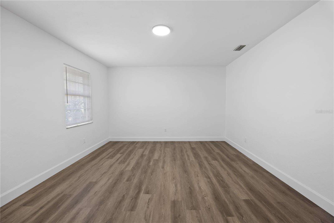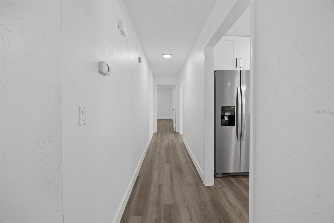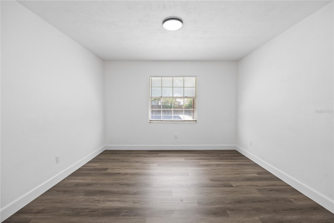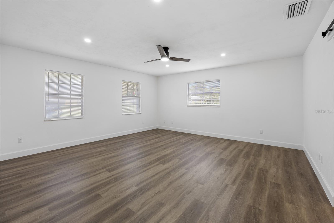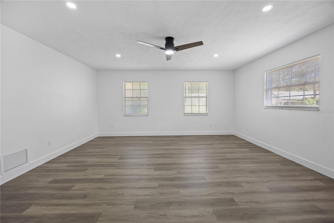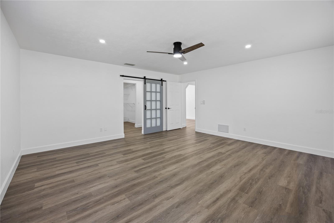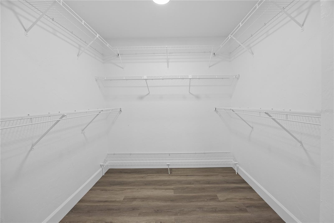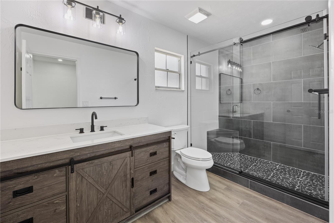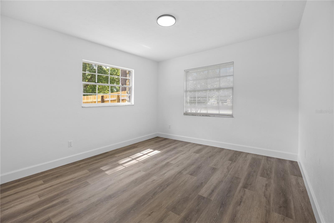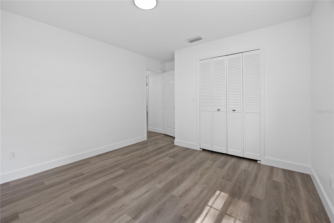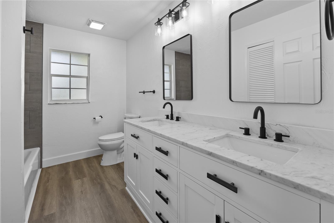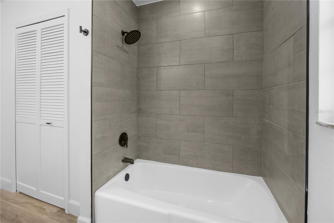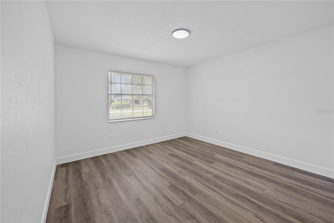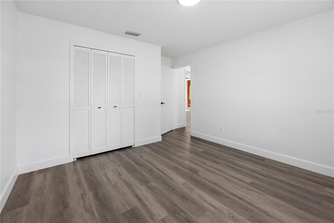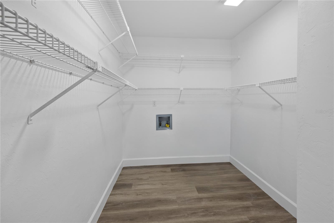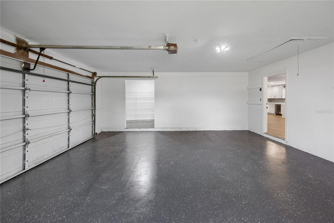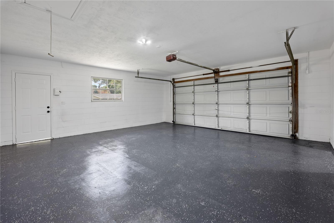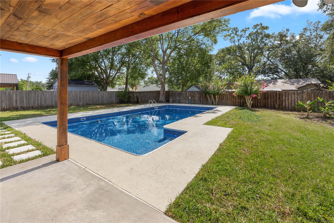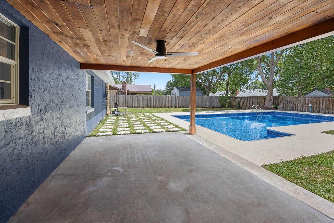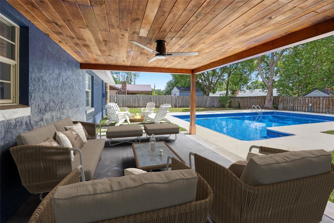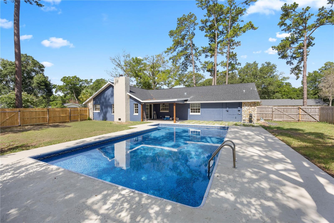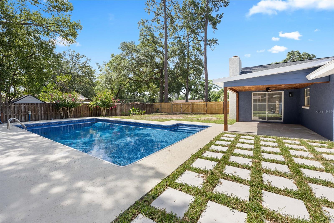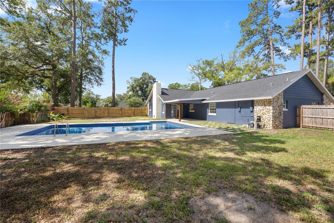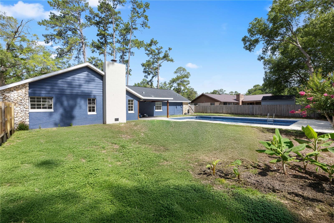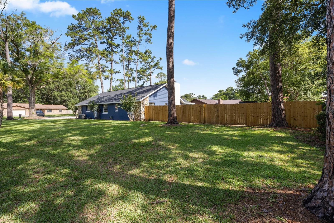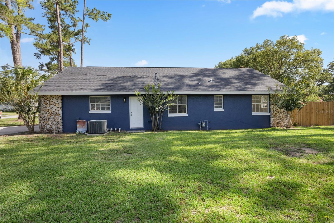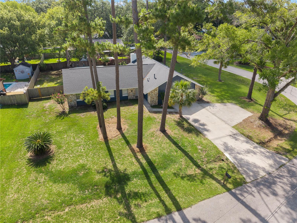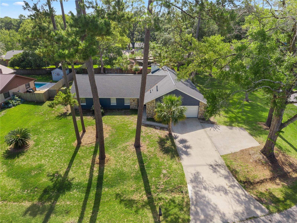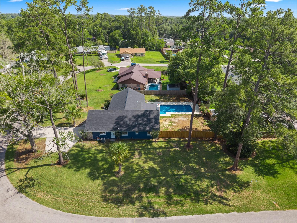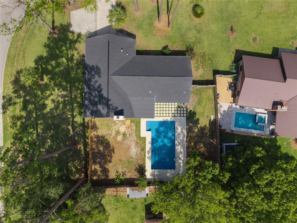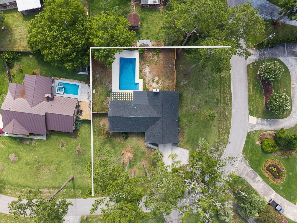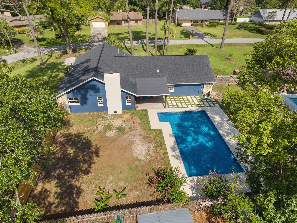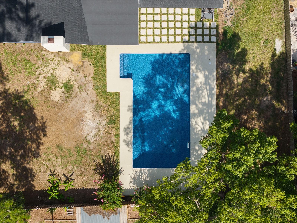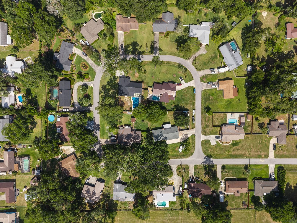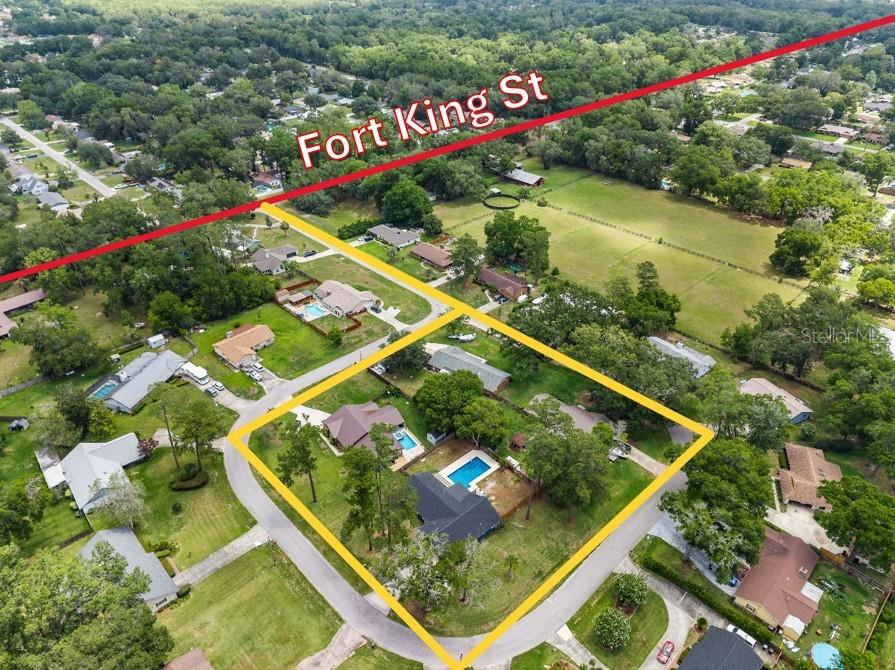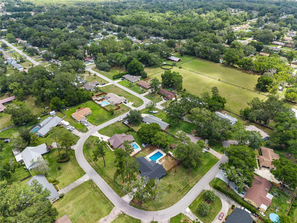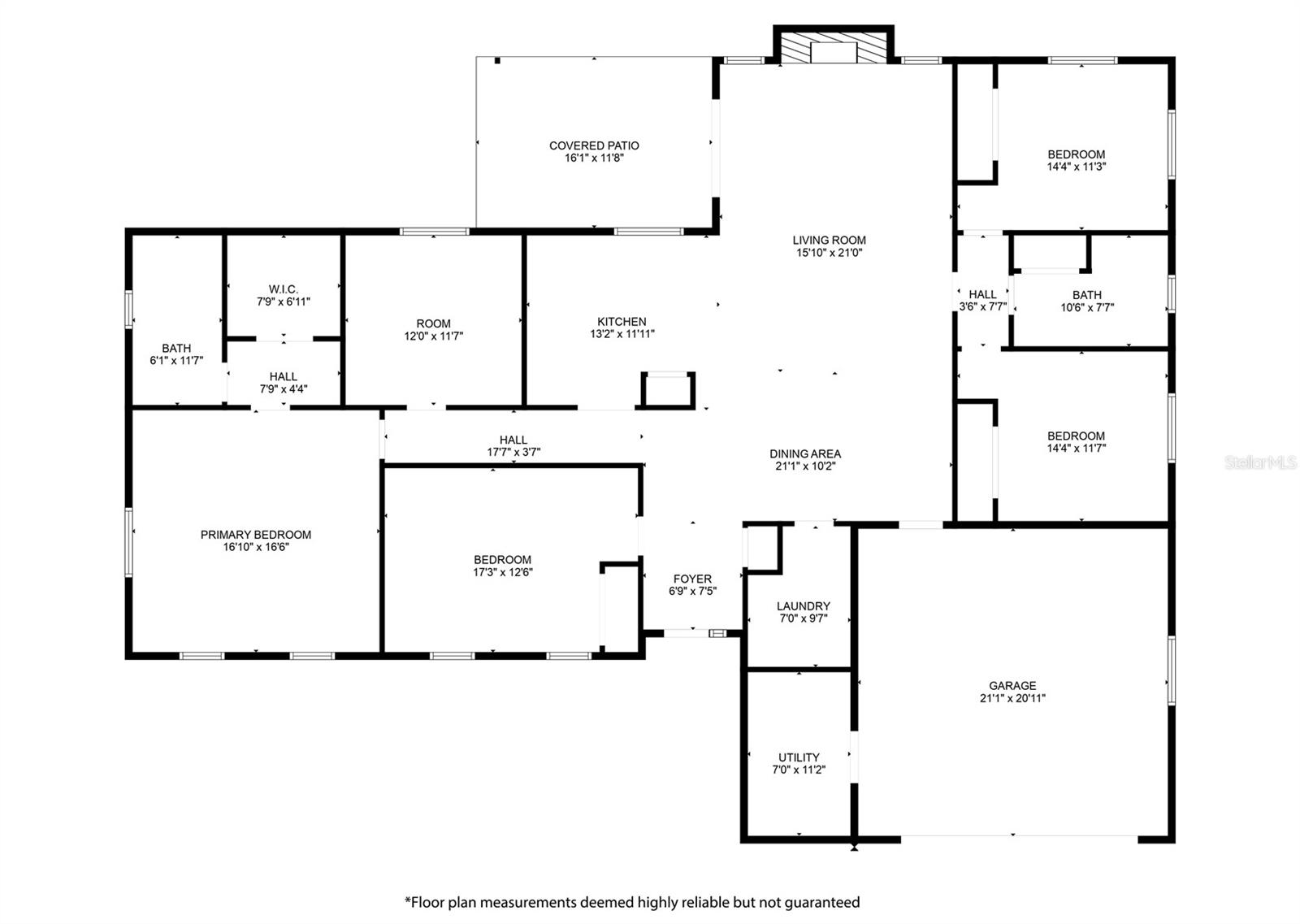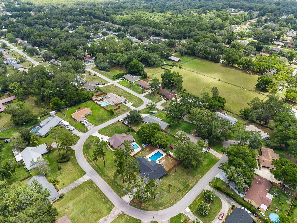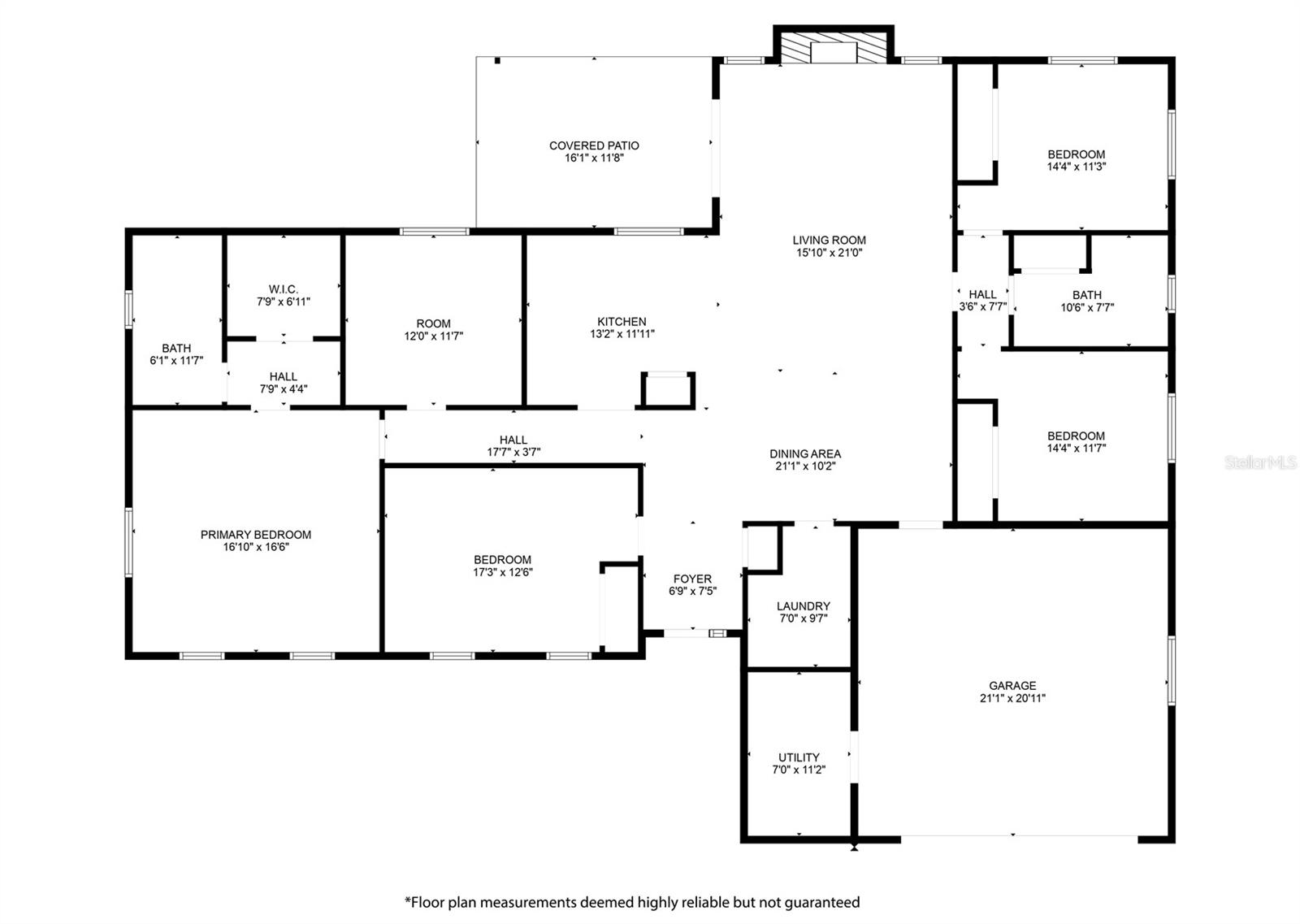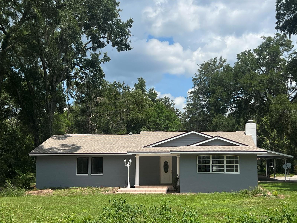PRICED AT ONLY: $477,900
Address: 327 50th Avenue, OCALA, FL 34471
Description
Pool House on a nice Corner Lot.
Welcome to the COMPLETELY UPDATED 327, a concrete block and stucco residence in the well established community of the Fort King District. This 4 bedroom, 2 bath, plus 1 study room, is nestled on a generous lot adorned with crape myrtles, banana plants, and fertile landscaping. It boasts a total of 3,156 sq. ft. under roof and 2,311 sq. ft. of interior living space, situated on just under half an acre. From the moment you arrive via the extended driveway, you'll sense the tranquility and seclusion this property provides. Situated away from the main road in a quiet loop street, it offers a rural ambiance while being minutes away from Downtown Ocala and major local destinations, such as Silver Springs Park and the Fort King National Historic Landmark.
With stone details and a striking exterior palette, this residence fuses rustic allure with contemporary elegance and its move in ready!
This home has been updated with:
Brand new kitchen featuring premium wooden cabinetry, soft close mechanisms, all new Whirlpool appliances, and a stunning quartz countertop with a stylish tile accent wall and breakfast bar
New swimming pool and filtration system with smart AI & WiFi enabled water pump
Renovated bathrooms with upscale wooden vanities, Carrara marble countertops, porcelain tiled showers, and high grade toilets
Guest bath includes a dual sink vanity; the primary bathroom features a 3/8 inch thick frameless tempered glass shower door
Updated vent systems in bathrooms and laundry
Modern lighting fixtures and ceiling fans
New premium vinyl flooring throughout
New architectural grade shingle roof
New gas powered water heater
New garage door opener / WiFi enabled
The 327 is all about YEAR ROUND FAMILY ENJOYMENT, indoors and out. Features include:
Wood burning fireplace
Central gas heating system
Dedicated laundry room (with separate greywater septic tank)
Split bedroom design
X Large primary suite with a suite bathroom and walk in closet
Two car garage with a large utility walk in closet
Abundant storage throughout
Outdoors, you'll find a spacious backyard perfect for recreation, a refreshing in ground pool with a newly updated concrete deck and decorative pavers, and a natural gas connection ready for your ideal outdoor kitchen, grill, or fire pit. Or simply relax in your large, private backyard with a enjoyable patio and lush lawn. The extended driveway accommodates up to 8 vehicles. It is conveniently located near shopping centers, schools, and parks.
With no HOA, enjoy the freedom to use your property your way! This is a great opportunity for your ready to move in family home. Dont miss out! Schedule your private tour today or call for more information!
Property Location and Similar Properties
Payment Calculator
- Principal & Interest -
- Property Tax $
- Home Insurance $
- HOA Fees $
- Monthly -
For a Fast & FREE Mortgage Pre-Approval Apply Now
Apply Now
 Apply Now
Apply Now- MLS#: OM703398 ( Residential )
- Street Address: 327 50th Avenue
- Viewed: 35
- Price: $477,900
- Price sqft: $151
- Waterfront: No
- Year Built: 1983
- Bldg sqft: 3156
- Bedrooms: 4
- Total Baths: 2
- Full Baths: 2
- Garage / Parking Spaces: 2
- Days On Market: 78
- Additional Information
- Geolocation: 29.1842 / -82.0653
- County: MARION
- City: OCALA
- Zipcode: 34471
- Subdivision: Country Estate
- Elementary School: Ward Highlands Elem. School
- Middle School: Fort King Middle School
- High School: Vanguard High School
- Provided by: CENTRAL CITY REALTY
- Contact: Ibon Garcia-Erazo
- 352-456-1941

- DMCA Notice
Features
Building and Construction
- Covered Spaces: 0.00
- Exterior Features: Lighting, Sliding Doors
- Fencing: Fenced, Wood
- Flooring: Luxury Vinyl
- Living Area: 2311.00
- Roof: Shingle
Land Information
- Lot Features: Corner Lot, Oversized Lot, Paved
School Information
- High School: Vanguard High School
- Middle School: Fort King Middle School
- School Elementary: Ward-Highlands Elem. School
Garage and Parking
- Garage Spaces: 2.00
- Open Parking Spaces: 0.00
- Parking Features: Garage Door Opener
Eco-Communities
- Green Energy Efficient: Appliances, Water Heater
- Pool Features: Deck, In Ground, Lighting, Vinyl
- Water Source: Public
Utilities
- Carport Spaces: 0.00
- Cooling: Central Air
- Heating: Central, Natural Gas
- Sewer: Private Sewer, Septic Tank
- Utilities: Cable Available, Electricity Available, Fiber Optics, Natural Gas Connected, Phone Available, Water Connected
Finance and Tax Information
- Home Owners Association Fee: 0.00
- Insurance Expense: 0.00
- Net Operating Income: 0.00
- Other Expense: 0.00
- Tax Year: 2024
Other Features
- Appliances: Dishwasher, Disposal, Exhaust Fan, Gas Water Heater, Microwave, Range, Range Hood, Refrigerator
- Country: US
- Furnished: Unfurnished
- Interior Features: Ceiling Fans(s), Kitchen/Family Room Combo, Open Floorplan, Solid Wood Cabinets, Split Bedroom, Stone Counters, Thermostat, Walk-In Closet(s)
- Legal Description: SEC 13 TWP 15 RGE 22 PLAT BOOK U PAGE 018 COUNTRY ESTATES FT KING ADD BLK B LOT 3
- Levels: One
- Area Major: 34471 - Ocala
- Occupant Type: Vacant
- Parcel Number: 2739-002-003
- Views: 35
- Zoning Code: R1
Nearby Subdivisions
Alvarez Grant
Andersons Add
Andersons Add Ocala
Autumn Rdg Ph 01
Bahia Oaks
Bainbridge
Blue Oaks
Cala Hills
Caldwells Add
Caldwells Add Ocala
Campalto
Cedar Hills Add
Cedar Hills Add No 2
Churchill
Columbia City
Country Estate
Country Gardens
Crestwood 03
Crestwood Un 01
Crestwood York
Deerwood
Devonshire
Doublegate
Druid Hill Rev
Druid Hills Rev Ptn
Dunns Highland Park Add
Edgewood Park Un 02
El Dorado
Fisher Park Area
Forest Hills
Fort King Forest
Frst Hills
Glenview
Hidden Estate
Hidden Village Un 49
Highland Manor
Holcomb Ed
Kingswood Acres
Lake Louise Manor Add 01
Lakeview Village
Laurel Run
Laurel Run Tracts F.g Creeksid
Laurel Run Tracts F.g. Creeksi
Laurel Wood
Lemonwood 02 Ph 04
Luttrell O R Shackleford Land
Mcateers
Nola
Non Sub
Not On List
Oak Crk Caverns
Oak Leaf
Oak Rdg
Oak Ridge
Oak Terrace
Ocala Highlands
Ocala Highlands Add
Ocala Highlands Citrus Drive A
Ocala Hlnds
Osceola Estate
Osceola Hills
Palmetto Park Ocala
Polo Lane
Quail Hollow
Rivers Acres
Sanchez Grant
Shady Wood 02
Shady Wood Un 02
Sherwood Forest
Sherwood Hills Estates
Silver Spgs Shores Un 10
South Point
Southwind
Southwood Park
Southwood Village Ph Ii
Stonewood Estates
Summerset Estate
Summerton
Summit 02
Townfairbanks
Waldos Place
West End Ocala
Westbury
White Oak Village Ph 02
White Oak Village Phase I
Windstream A
Winter Woods Un 02
Winterwoods
Wood Rdg Add 01
Woodfield Crossing
Woodfield Xing
Woodfields
Woodfields Cooley Add
Woodfields Un 04
Woodfields Un 05
Woodfields Un 06
Woodland Estate
Woodland Magnolia Gardens
Woodland Pk
Woodland Villages Twnhms
Woodwind
Similar Properties
Contact Info
- The Real Estate Professional You Deserve
- Mobile: 904.248.9848
- phoenixwade@gmail.com
