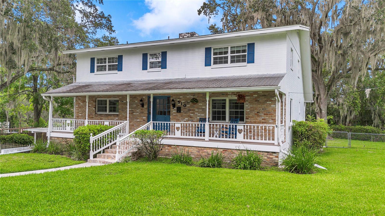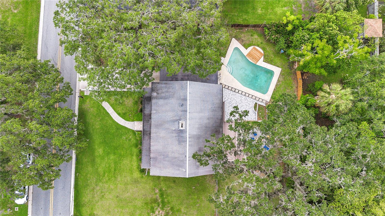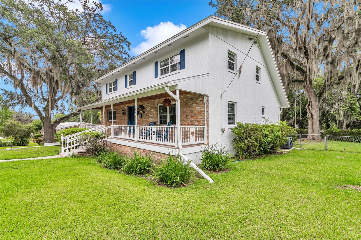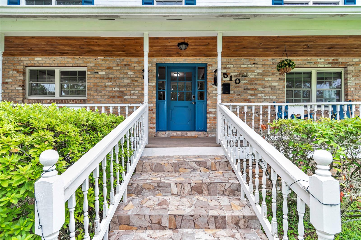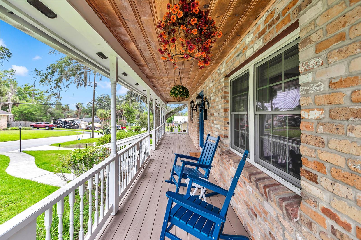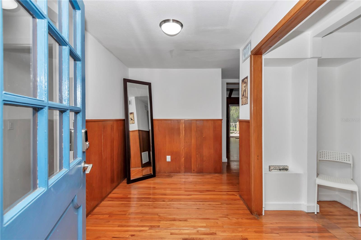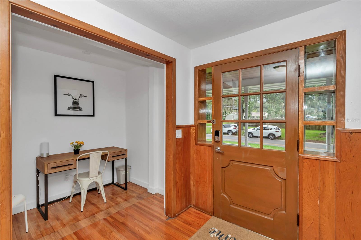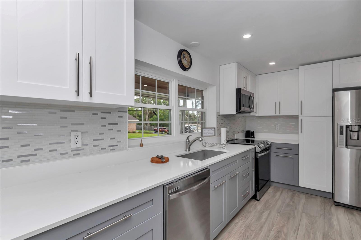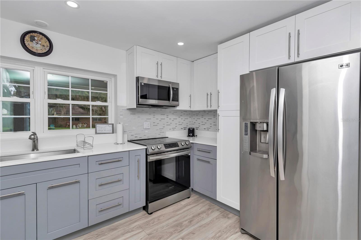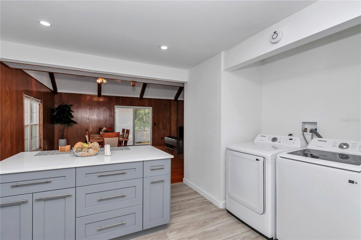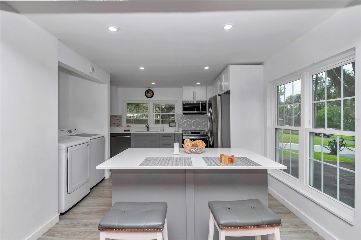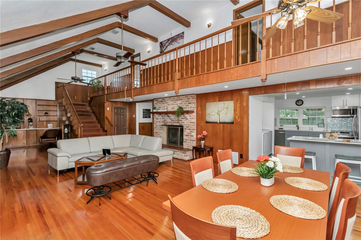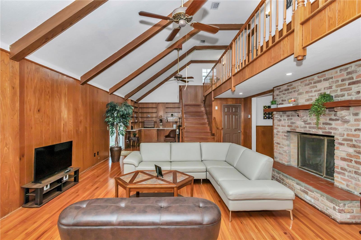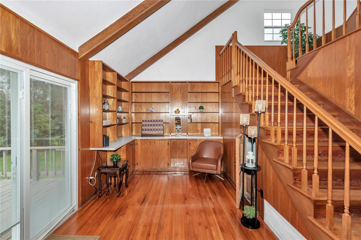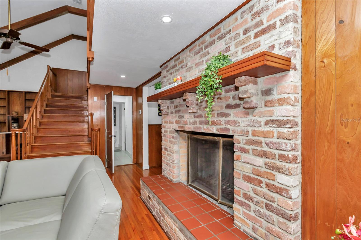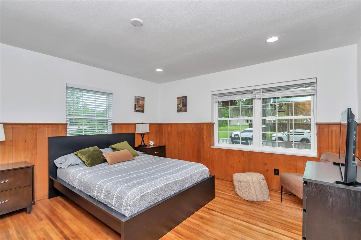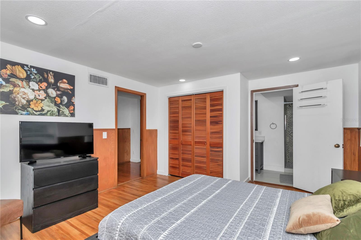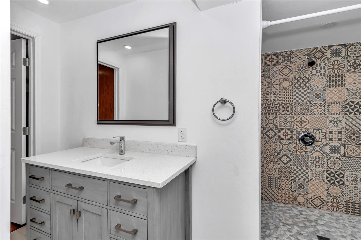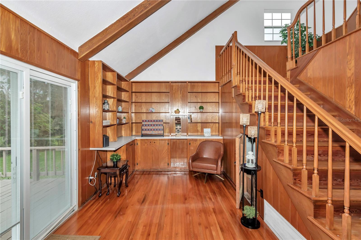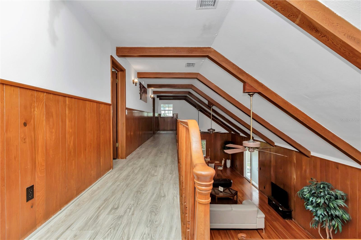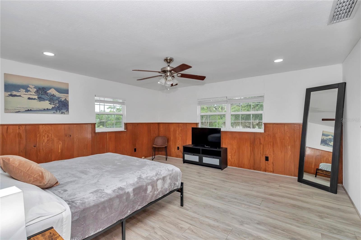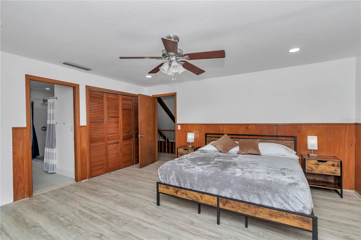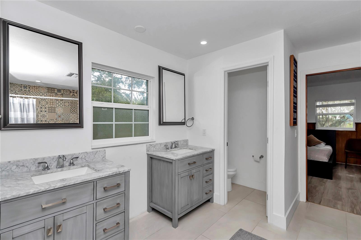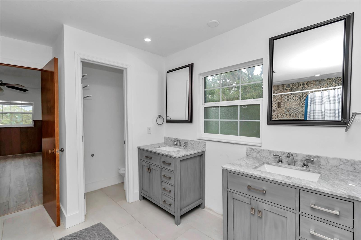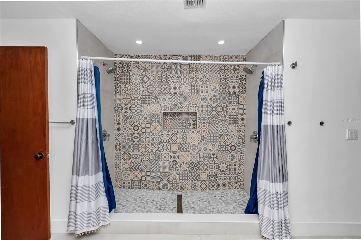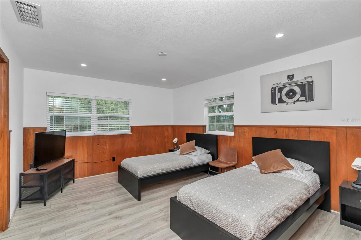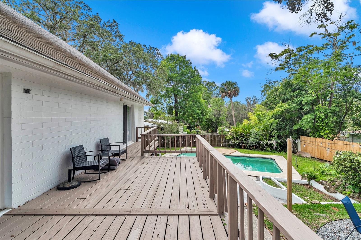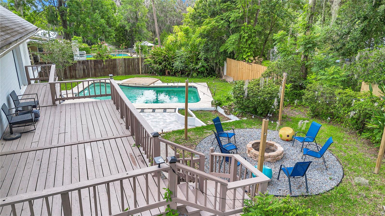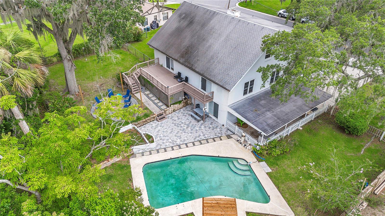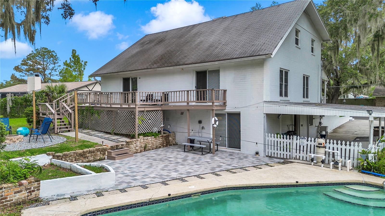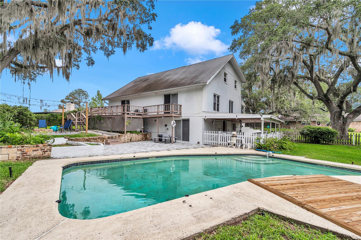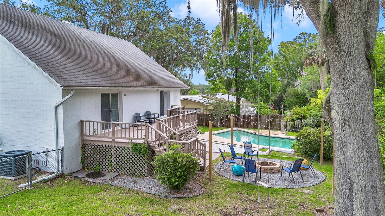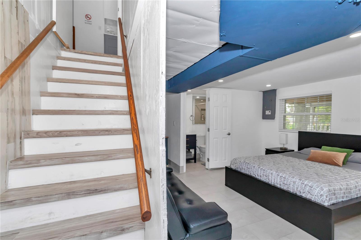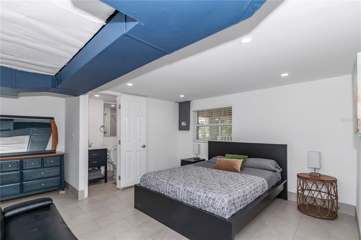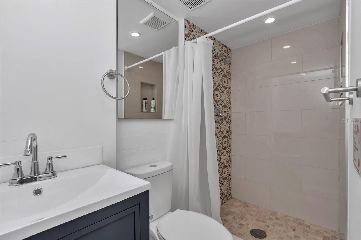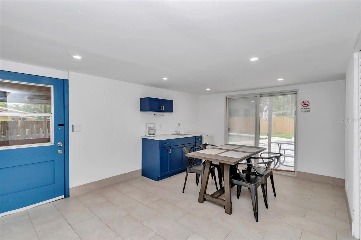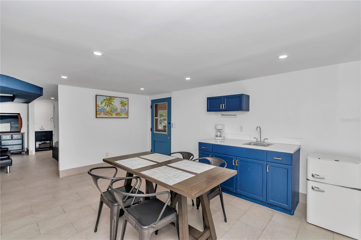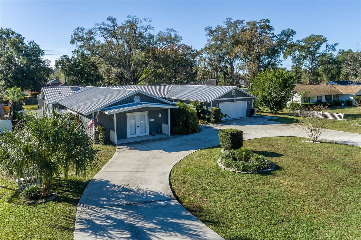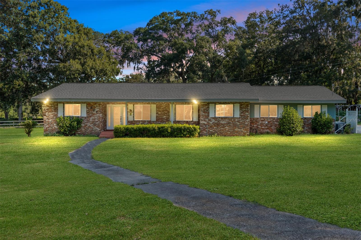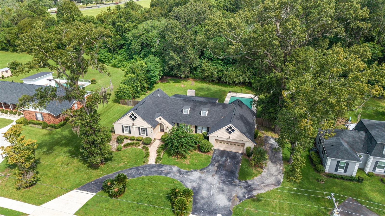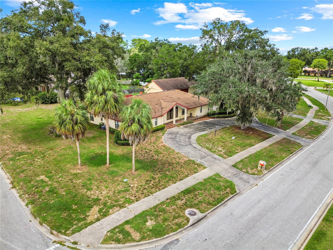PRICED AT ONLY: $479,900
Address: 510 19th Street, OCALA, FL 34471
Description
Income property* in the heart of ocala, only few minutes from the historical district. A 5k credit towards closing. 3/2 + 1/1. A dream back yard* open pool to get the perfect tan** fire pit area to roast marshmallows ** end to end covered porch and extended driveway to park up to 6 cars **a three story renovated home with the perfect combination between a modern and a cozy style. Mother in law apartment fully renovated kitchen with brand new stainless steel appliances, quartz counter tops, soft close cabinets, a window in front of de sink and a large island that provides space to eat and extra storage. The dinning room and living room share the cozy atmosphere embraced by the wood burning fireplace and the cedar beams in the high vaulted ceiling. Additional space with built in shelfs makes the perfect space for an office. The primary bedroom with a bathroom is located in the first floor. The wooden railing staircase connects to two ample bedrooms that share a jack and jill bathroom with 7 foot special custom italian tile and a double shower space with separated shower heads. **the mother in law suite studio** with private entrance in the basement is full of light and space. Come and see, sit in the large front porch and enjoy the oaks that surround this magical and rich architecture in and excellent location* few miles from downtown hopitals and great restaurants... Just close to everything. This property has been an airbnb.
Property Location and Similar Properties
Payment Calculator
- Principal & Interest -
- Property Tax $
- Home Insurance $
- HOA Fees $
- Monthly -
For a Fast & FREE Mortgage Pre-Approval Apply Now
Apply Now
 Apply Now
Apply Now- MLS#: OM704563 ( Residential )
- Street Address: 510 19th Street
- Viewed: 132
- Price: $479,900
- Price sqft: $109
- Waterfront: No
- Year Built: 1967
- Bldg sqft: 4408
- Bedrooms: 3
- Total Baths: 3
- Full Baths: 3
- Garage / Parking Spaces: 2
- Days On Market: 115
- Additional Information
- Geolocation: 29.1681 / -82.1335
- County: MARION
- City: OCALA
- Zipcode: 34471
- Subdivision: Druid Hills Rev Ptn
- Elementary School: South Ocala Elementary School
- Middle School: Osceola Middle School
- High School: Forest High School
- Provided by: FLORIDA'S CHOICE REALTY
- Contact: Ingrid Navarro
- 352-857-9748

- DMCA Notice
Features
Building and Construction
- Covered Spaces: 0.00
- Exterior Features: Garden, Rain Gutters, Sidewalk, Sliding Doors
- Flooring: Tile, Wood
- Living Area: 3390.00
- Roof: Shingle
Property Information
- Property Condition: Completed
Land Information
- Lot Features: Gentle Sloping, Landscaped, Near Public Transit, Paved
School Information
- High School: Forest High School
- Middle School: Osceola Middle School
- School Elementary: South Ocala Elementary School
Garage and Parking
- Garage Spaces: 0.00
- Open Parking Spaces: 0.00
- Parking Features: Driveway, Portico
Eco-Communities
- Pool Features: In Ground
- Water Source: Public
Utilities
- Carport Spaces: 2.00
- Cooling: Central Air
- Heating: Electric
- Sewer: Public Sewer
- Utilities: Cable Connected, Electricity Connected, Fire Hydrant, Public, Sprinkler Meter, Water Connected
Finance and Tax Information
- Home Owners Association Fee: 0.00
- Insurance Expense: 0.00
- Net Operating Income: 0.00
- Other Expense: 0.00
- Tax Year: 2024
Other Features
- Appliances: Dishwasher, Disposal, Dryer, Microwave, Refrigerator, Washer
- Country: US
- Furnished: Negotiable
- Interior Features: Cathedral Ceiling(s), Eat-in Kitchen, High Ceilings, Open Floorplan, Primary Bedroom Main Floor, Solid Surface Counters, Thermostat, Vaulted Ceiling(s)
- Legal Description: SEC 20 TWP 15 RGE 22 PLAT BOOK F PAGE 069 DRUID HILLS REVISED BLK A LOT 2
- Levels: Three Or More
- Area Major: 34471 - Ocala
- Occupant Type: Vacant
- Parcel Number: 2920-001-002
- Possession: Close Of Escrow
- Style: Colonial, Historic
- View: Pool, Trees/Woods
- Views: 132
- Zoning Code: R1
Nearby Subdivisions
Alvarez Grant
Andersons Add
Autumn Rdg Ph 01
Avondale
Bahia Oaks
Bainbridge
Brookstone
Cala Hills
Cala Hills 02
Caldwells Add
Caldwells Add Ocala
Cedar Hills
Cedar Hills Add
Cedar Hills Add No 2
Churchill
Citrus Park
Country Estate
Country Gardens
Crestwood
Crestwood 03
Crestwood South Village
Deerwood
Devonshire
Doublegate
Druid Hills Rev Ptn
Druid Hills Revised
Dunns Highland Park Add
El Dorado
Fisher Park Area
Fleming Charles Lt 03 Mcintosh
Forest Hills
Fort King Forest
Frst Hills
Hidden Estate
Hidden Village Un 49
Highland Manor
Highlands Manor
Holcomb Ed
Hunters Rdg
Jo-gene Estates
Jogene Estates
Kingswood Acres
Lake View Village
Lakeview Village
Laurel Run
Laurel Run Tracts F.g Creeksid
Laurel Wood
Lemon Ave
Livingston Park
Luttrell O R Shackleford Land
Magnolia Crest
Mcateers
Mitchells Add
Na
Neighborhood 4527 Res So Of 4
Nola
Non Sub
Not On List
Not On The List
Oak Crk Caverns
Oak Leaf
Oak Rdg
Oak Ridge
Oak Terrace
Ocala Highlands
Ocala Highlands Add
Ocala Highlands Citrus Drive A
Ocala Hlnds
Osceola Estate
Osceola Hills
Palmetto Park Ocala
Polo Lane
Quail Crk
Quail Hollow
Raven Hill
Rivers Acres
Rivers Acres First Add
Sanchez Grant
Shady Wood Un 2
Sherwood Forest
Sherwood Hills
Sherwood Hills Estates
Silver Spgs Shores Un 10
Southwind
Southwood Park
Southwood Village
Stonewood Estates
Stonewood Estate
Stonewood Estates
Summerset Estate
Summerton
Summit 02
Summit Ii
Waldo Place
Waldos Place
West End Addition
West End Ocala
West End Of Ocala
White Oak Village Ph 02
White Oak Village Phase I
Windstream
Windstream A
Winter Woods
Winter Woods Un 02
Winterwoods
Wood Rdg Add 01
Woodfield Xing
Woodfields
Woodfields Cooley Add
Woodfields Un 05
Woodland Estate
Woodland Villages
Woodwind
Similar Properties
Contact Info
- The Real Estate Professional You Deserve
- Mobile: 904.248.9848
- phoenixwade@gmail.com
