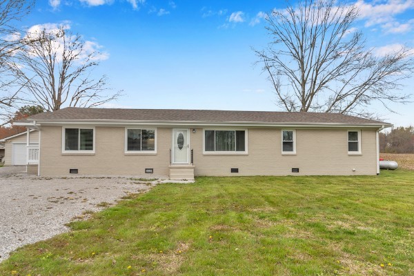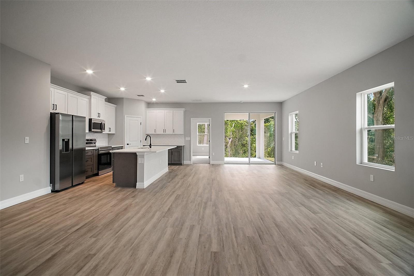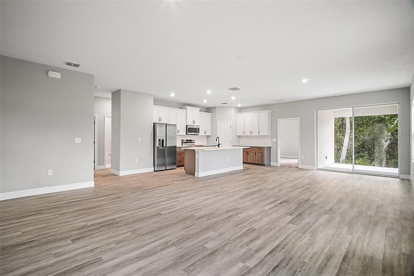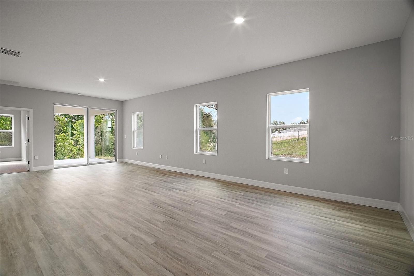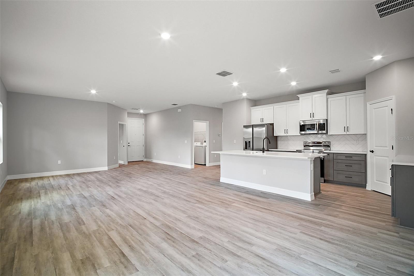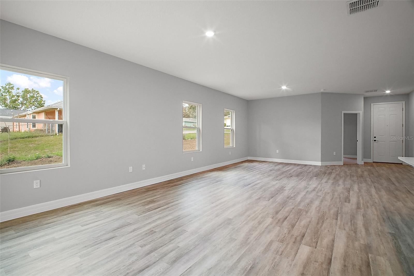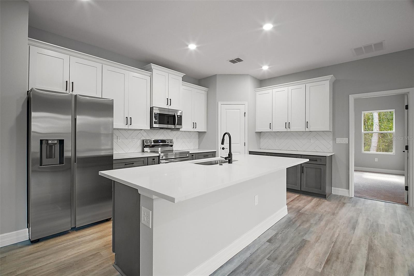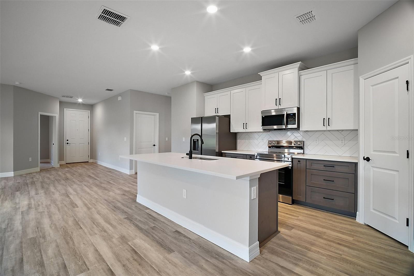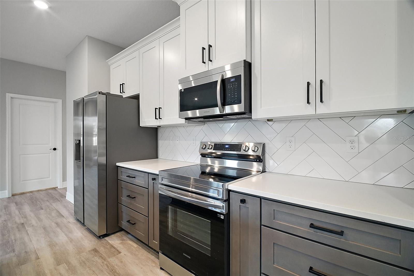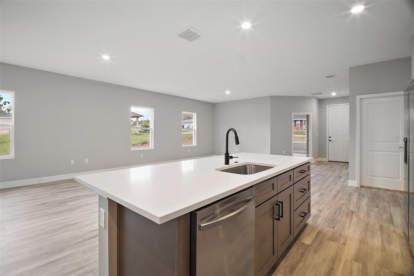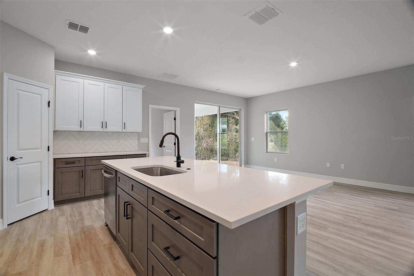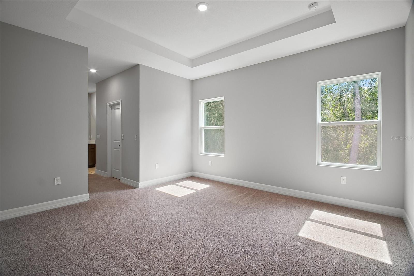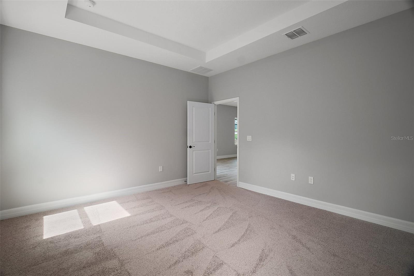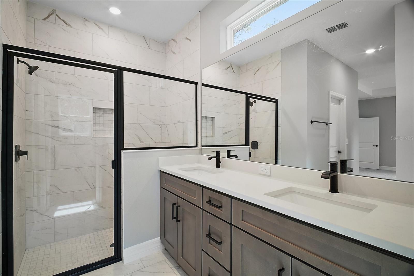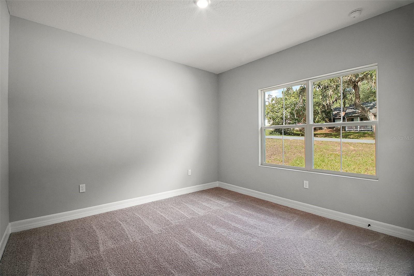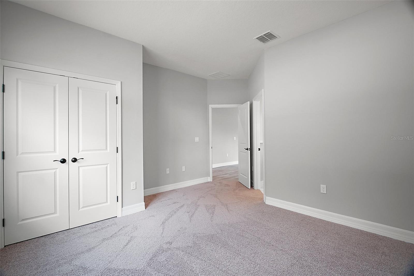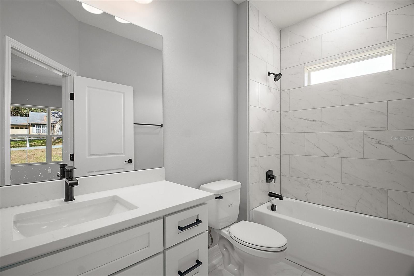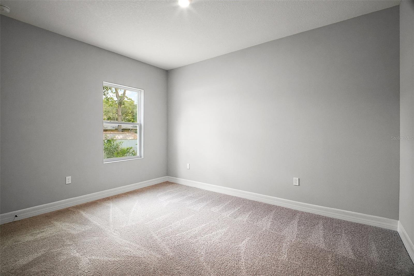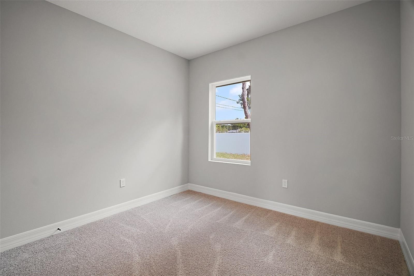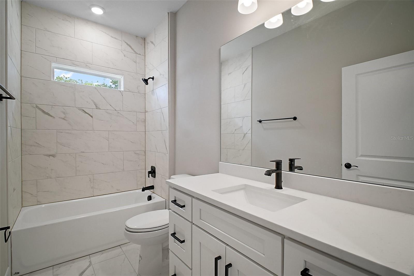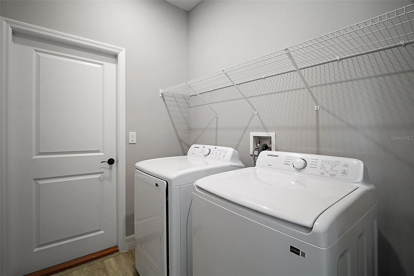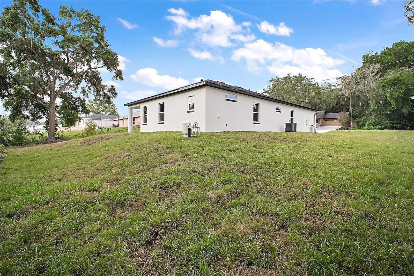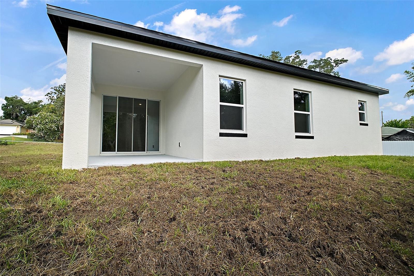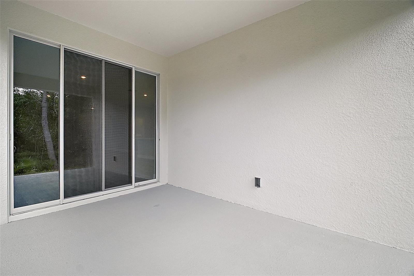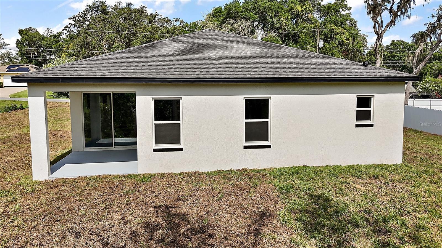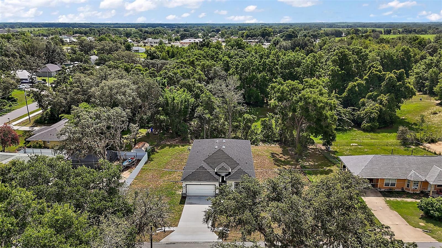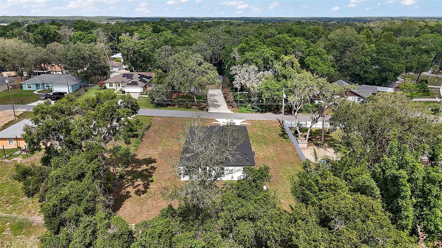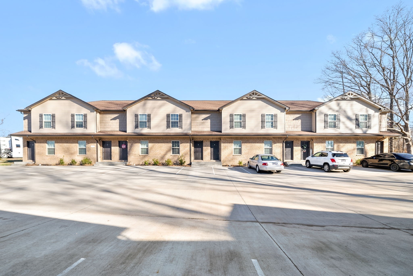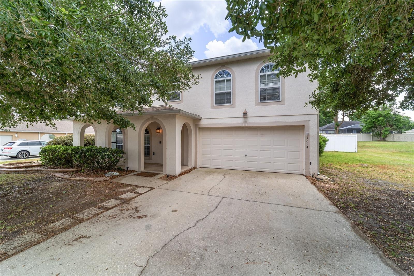PRICED AT ONLY: $340,000
Address: 5 Larch Course Ter, OCALA, FL 34480
Description
Introducing a stunning brand new 4 bedroom, 3 bathroom home located in the heart of Summerfield. Thoughtfully crafted with a focus on comfort, efficiency, and style, this home features an open concept layout with soaring 9'4" ceilings, luxury vinyl plank flooring in all main living areas, carpet in the bedrooms, and tile in all bathrooms. The spacious kitchen is a true showpiece, complete with quartz countertops, 36" soft close shaker cabinets in a modern light gray finish with upgraded features including spice racks on both sides of the stove, a large center island, stainless steel appliances, and a classic white subway tile backsplash. All bedrooms are generously sized and pre wired for ceiling fans, offering flexibility and functionality for any lifestyle. The owner's suite is a private retreat with dual vanities, matte black fixtures, quartz counters, a walk in shower, and a spacious walk in closet. All bathrooms carry through the same high end finishes, including matte black faucets and tile surround showers. This home also features a premium Trane HVAC system with a Honeywell smart thermostat, LED recessed lighting, a dedicated laundry room with wire shelving, an insulated garage door with opener and keypad, and a covered rear lanai with an exterior outlet for outdoor enjoyment. Every material and finish was thoughtfully selected to deliver a blend of timeless design and modern functionality.
Property Location and Similar Properties
Payment Calculator
- Principal & Interest -
- Property Tax $
- Home Insurance $
- HOA Fees $
- Monthly -
For a Fast & FREE Mortgage Pre-Approval Apply Now
Apply Now
 Apply Now
Apply Now- MLS#: OM704588 ( Residential )
- Street Address: 5 Larch Course Ter
- Viewed: 19
- Price: $340,000
- Price sqft: $136
- Waterfront: No
- Year Built: 2025
- Bldg sqft: 2500
- Bedrooms: 4
- Total Baths: 3
- Full Baths: 3
- Garage / Parking Spaces: 2
- Days On Market: 73
- Additional Information
- Geolocation: 29.0954 / -82.0577
- County: MARION
- City: OCALA
- Zipcode: 34480
- Subdivision: Silver Spgs Shores Un 55
- Elementary School: Legacy Elementary School
- Middle School: Belleview Middle School
- High School: Belleview High School
- Provided by: EXP REALTY LLC
- Contact: David Hansen
- 888-883-8509

- DMCA Notice
Features
Building and Construction
- Covered Spaces: 0.00
- Exterior Features: Lighting
- Flooring: Carpet, Luxury Vinyl
- Living Area: 1990.00
- Roof: Shingle
Property Information
- Property Condition: Completed
School Information
- High School: Belleview High School
- Middle School: Belleview Middle School
- School Elementary: Legacy Elementary School
Garage and Parking
- Garage Spaces: 2.00
- Open Parking Spaces: 0.00
Eco-Communities
- Water Source: Well
Utilities
- Carport Spaces: 0.00
- Cooling: Central Air
- Heating: Central
- Sewer: Septic Tank
- Utilities: Electricity Available, Private
Finance and Tax Information
- Home Owners Association Fee: 0.00
- Insurance Expense: 0.00
- Net Operating Income: 0.00
- Other Expense: 0.00
- Tax Year: 2024
Other Features
- Appliances: Dishwasher, Dryer, Microwave, Range, Refrigerator, Washer
- Country: US
- Interior Features: Open Floorplan, Split Bedroom, Walk-In Closet(s)
- Legal Description: SEC 13 TWP 16 RGE 22 PLAT BOOK J PAGE 256 SILVER SPRINGS SHORES UNIT 55 BLK 1736 LOT 11
- Levels: One
- Area Major: 34480 - Ocala
- Occupant Type: Vacant
- Parcel Number: 9055-1736-11
- Views: 19
- Zoning Code: R1
Nearby Subdivisions
Arbors
Becket Plantation
Belleair
Bellechase
Bellechase Laurels
Bellechase Oak Hammock
Bellechase Villas
Bellechase Willows
Big Rdg Acres
Big Ridge Acres
Buffington Acres
Buffington Ridge Add Fog Lts 2
Carriage Trail
Cedars At Bellechase
Citrus Park
Country Club Farms A Hamlet
Country Club Of Ocala
Country Clubocala Un 01
Country Clubocala Un 02
Country Estate
Dalton Woods
Dalton Woods Add 01
Edgewood
Falls Of Ocala
Florida Orange Grove
Florida Orange Grove Corp
Golden Glen
Hawks Landing
Hi Cliff Heights
Hicliff Heights
High Pointe
Highview
Indian Meadows
Indian Pines
Indian Pines 1st Addition
Indian Pines Add 01
Indian Trls
Kozicks
Legendary Trails
Magnolia Forest
Magnolia Grove
Magnolia Manor
Magnolia Park, Blk A Lot 15
Magnolia Point Ph 01
Magnolia Point Ph 02
Magnolia Pointe
Magnolia Pointe Ph 01
Magnolia Pointe Ph 1
Magnolia Pointe Ph 2
Magnolia Ridge
Magnolia Villas East
Magnolia Villas West
Montague
No Subdivision
None
Not Applicable
Not In Hernando
Not On List
Oakhurst 01
Ocala Preserve Ph 11
Ocala Preserve Ph Ii
Pine Oak Estate
Ridge Manor Florida Orange Gro
Ridgecrest
Roosevelt Village Un 01
Serendipity Farms
Shadow Woods
Shadow Woods Add 01
Shadow Woods Second Add
Shady Lane Estate
Shaker Tree
Silver Spgs Shores
Silver Spgs Shores 10
Silver Spgs Shores 24
Silver Spgs Shores Un #25
Silver Spgs Shores Un #55
Silver Spgs Shores Un 24
Silver Spgs Shores Un 25
Silver Spgs Shores Un 55
Silver Spring Shores
Silver Springs Shores
Sleepy Hollow
South Oak
Summercrest
Summerton South
The Arbors
Westgate
Whisper Crest
Willow Oaks Un 01
Willow Oaks Un 02
Woodlands At Bellechase
Similar Properties
Contact Info
- The Real Estate Professional You Deserve
- Mobile: 904.248.9848
- phoenixwade@gmail.com
