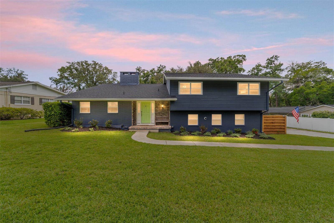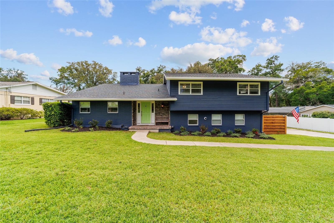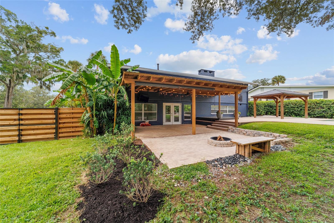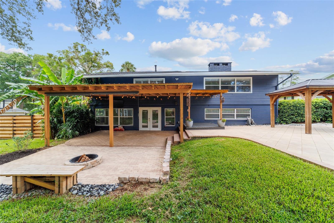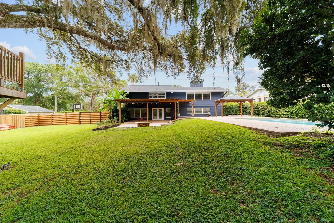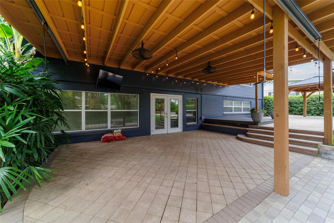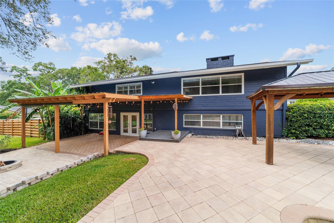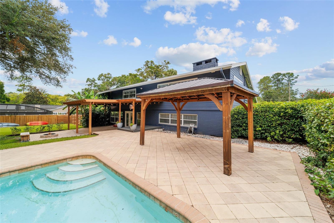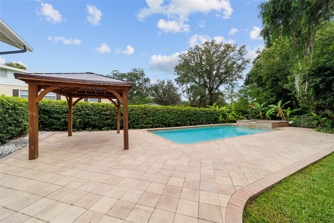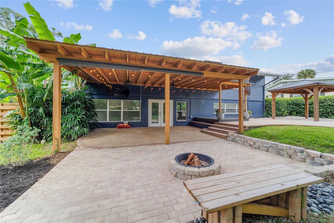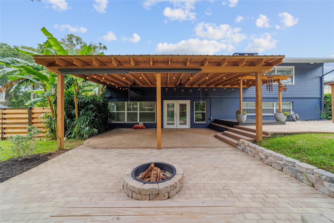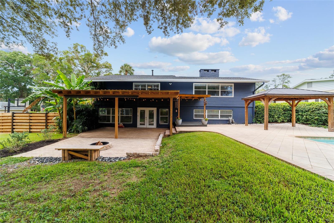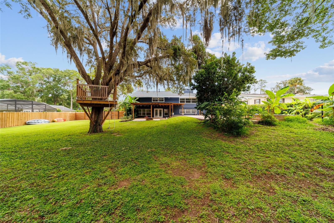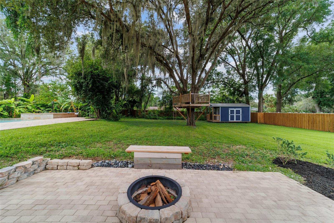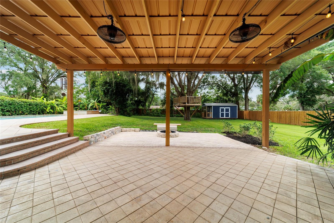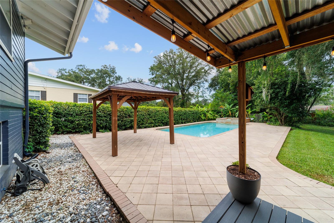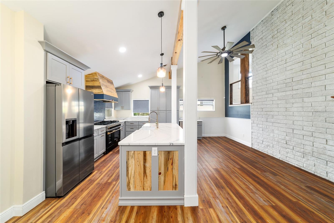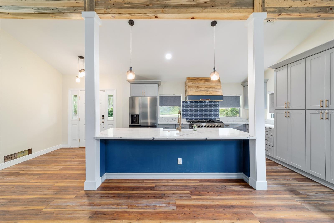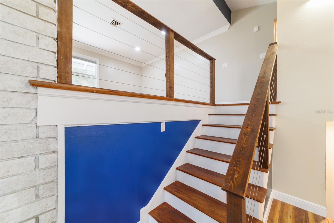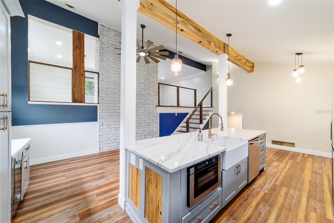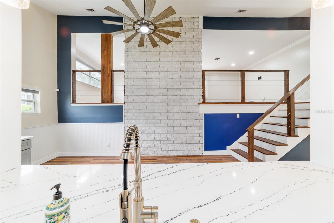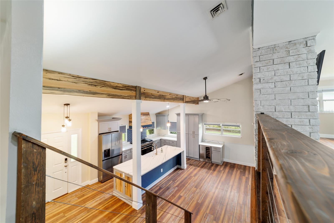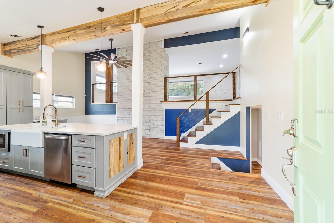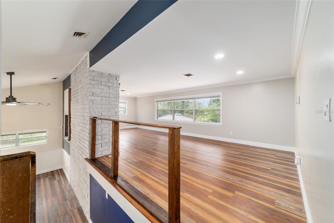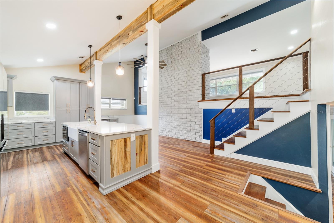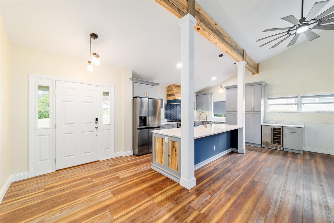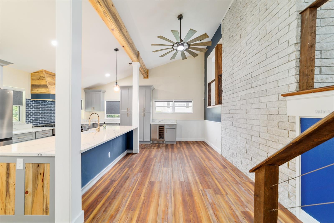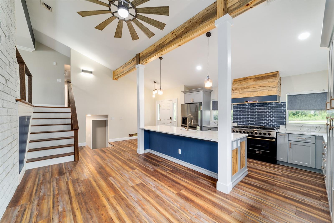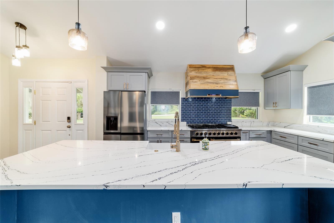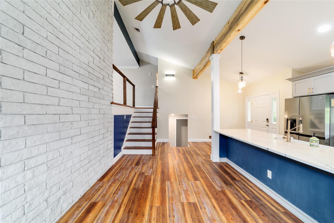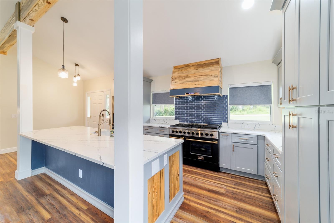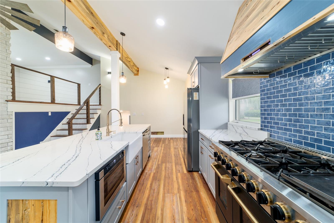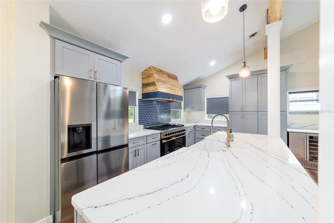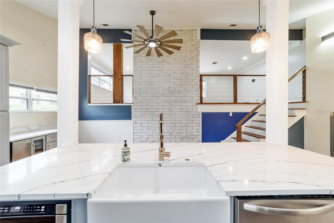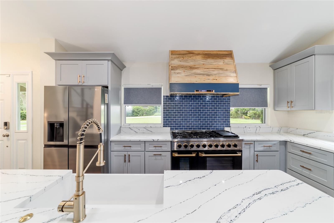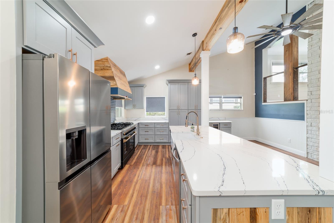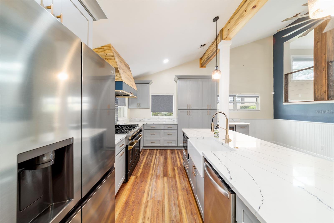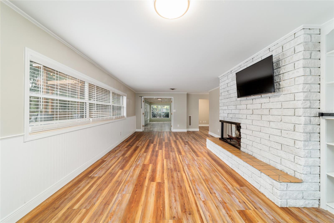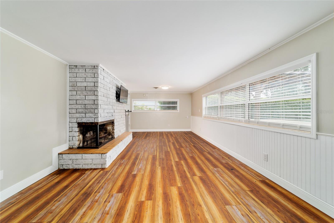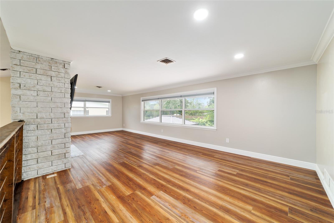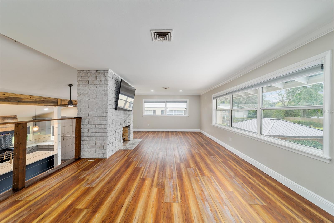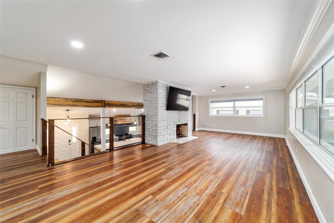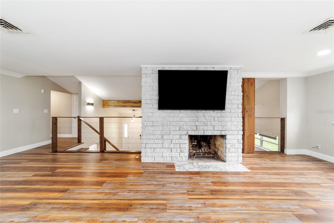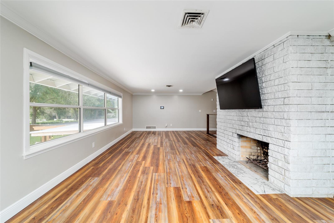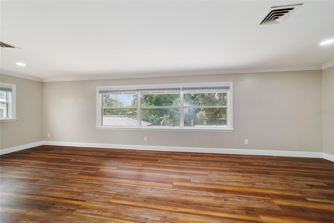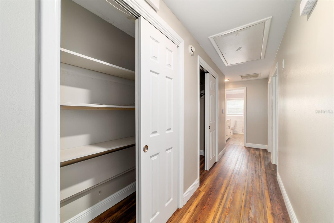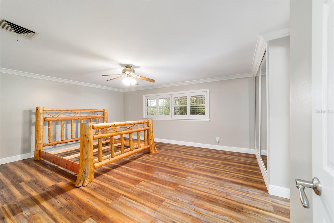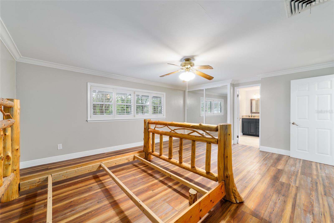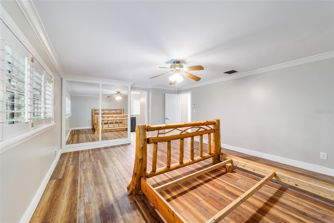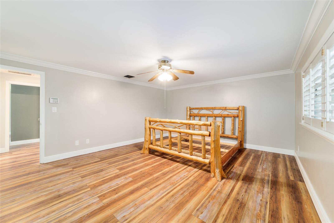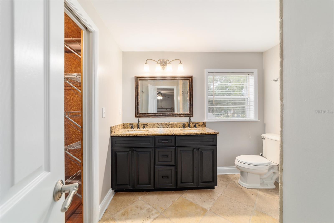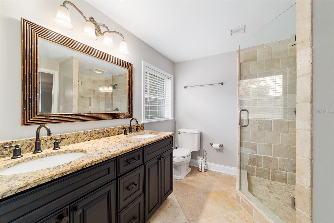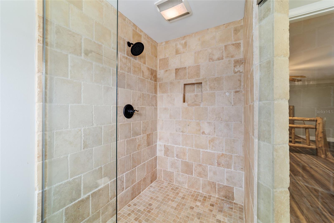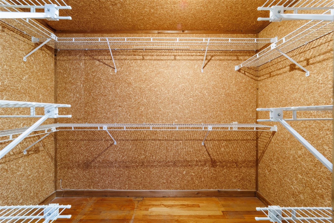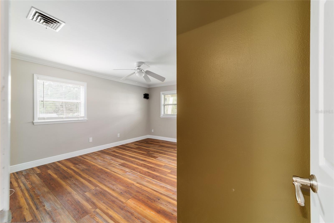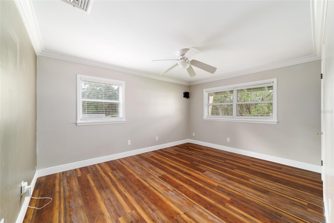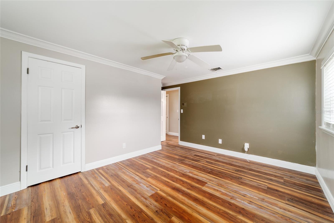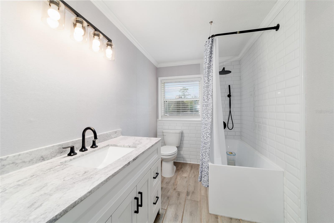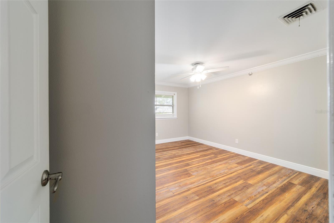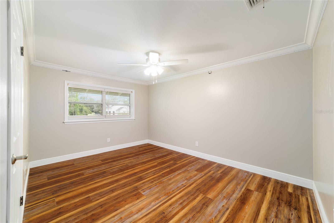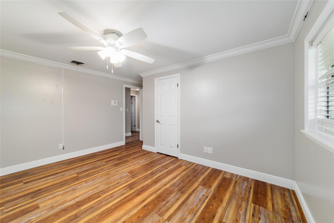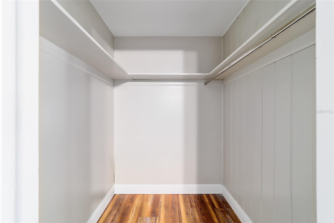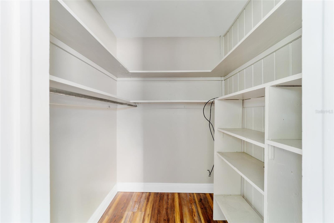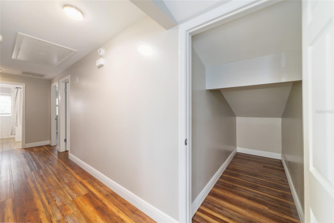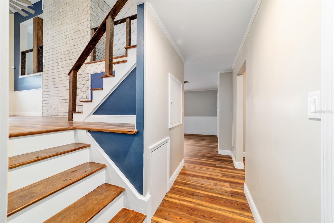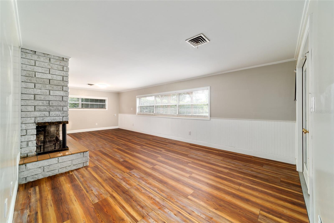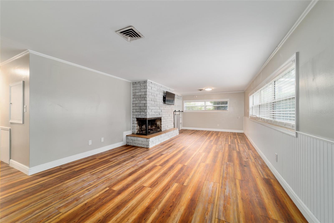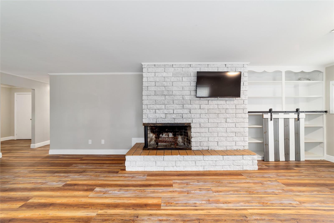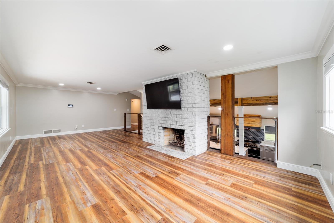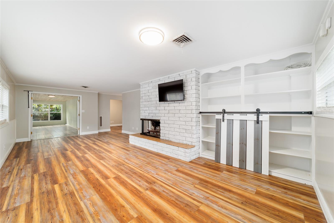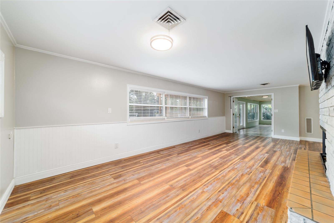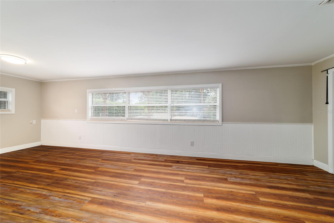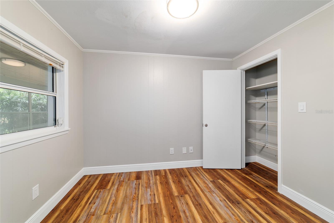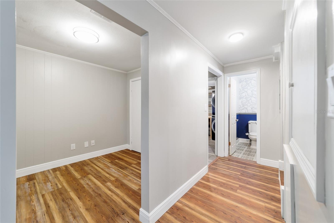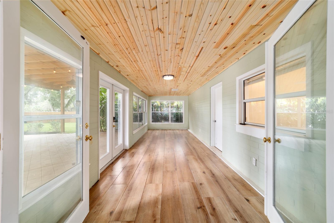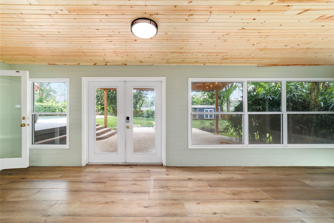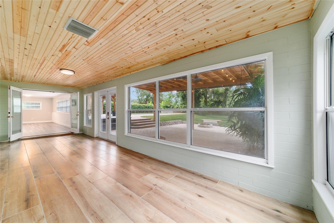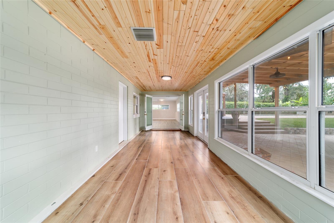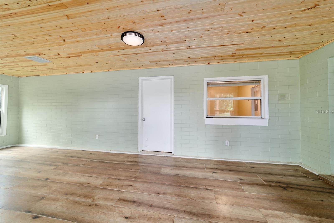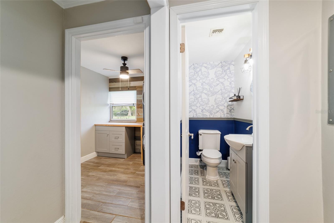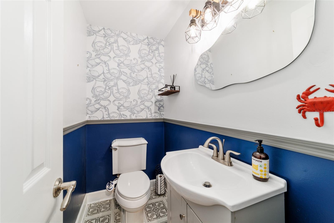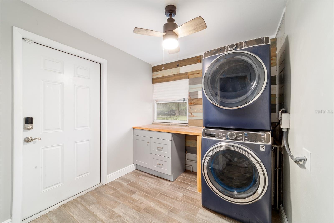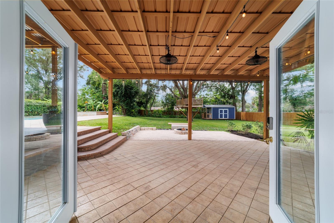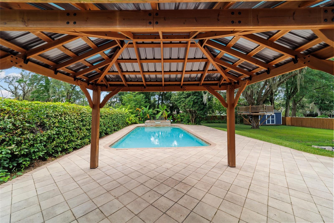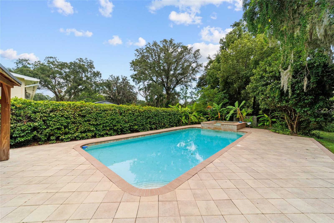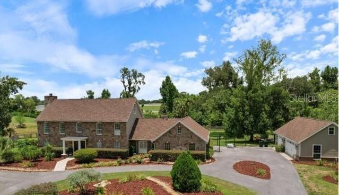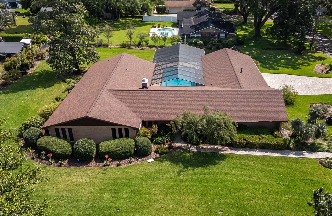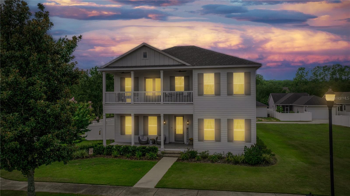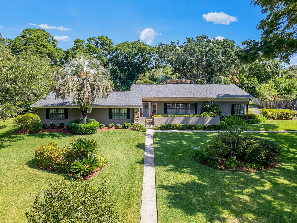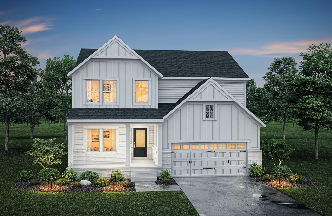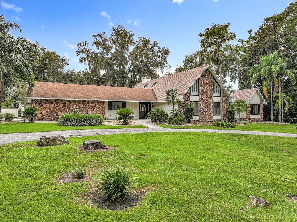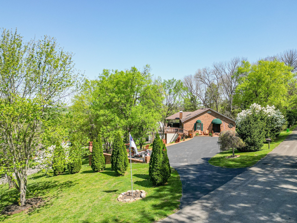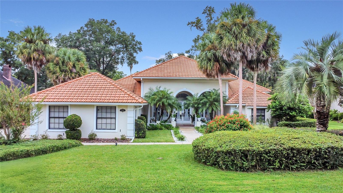PRICED AT ONLY: $799,000
Address: 1822 12th Street, OCALA, FL 34471
Description
This beautifully updated 3 bedroom, 2.5 bath home Located just minutes from Ocalas historic district, in the sought after Woodfield neighborhood offers the perfect blend of character, comfort, and convenience.
Step inside to discover a stunning chefs kitchen featuring a 6 burner gas cooktop with griddle, double ovens, a wine fridge, farmhouse sink, and a bar height islandperfect for entertaining or gathering with family. The spacious dining area easily accommodates a large table for hosting.
This split level home offers multiple living spaces, including an upstairs family room with a cozy wood burning fireplace, where all three bedrooms are conveniently located. The primary suite is light filled and spacious, featuring a beautifully updated bathroom and generous walk in closet. Two additional bedrooms share a modernized full bath. and both ample closet space.
Downstairs, enjoy a second family/game room, a home office, and a large enclosed porch that could double as a gym. Step outside to your private backyard retreatcomplete with a covered patio, a large in ground pool and spa, and a whimsical treehouse. Theres even an additional storage building for your tools or hobbies.
Tucked away for privacy and offering beautiful sunsets in the evenings, this home truly has it all. Easy to showdont miss your chance to make it yours!
Property Location and Similar Properties
Payment Calculator
- Principal & Interest -
- Property Tax $
- Home Insurance $
- HOA Fees $
- Monthly -
For a Fast & FREE Mortgage Pre-Approval Apply Now
Apply Now
 Apply Now
Apply Now- MLS#: OM705265 ( Residential )
- Street Address: 1822 12th Street
- Viewed: 125
- Price: $799,000
- Price sqft: $211
- Waterfront: No
- Year Built: 1961
- Bldg sqft: 3785
- Bedrooms: 3
- Total Baths: 3
- Full Baths: 2
- 1/2 Baths: 1
- Garage / Parking Spaces: 2
- Days On Market: 120
- Additional Information
- Geolocation: 29.1766 / -82.113
- County: MARION
- City: OCALA
- Zipcode: 34471
- Subdivision: Woodfields Un 05
- Elementary School: Eighth Street Elem. School
- Middle School: Osceola Middle School
- High School: Forest High School
- Provided by: PEGASUS REALTY & ASSOC INC
- Contact: Sharon Will
- 352-629-4505

- DMCA Notice
Features
Building and Construction
- Covered Spaces: 0.00
- Exterior Features: Sidewalk
- Fencing: Fenced
- Flooring: Hardwood
- Living Area: 3049.00
- Other Structures: Storage
- Roof: Shingle
Property Information
- Property Condition: Completed
Land Information
- Lot Features: City Limits, Landscaped, Paved
School Information
- High School: Forest High School
- Middle School: Osceola Middle School
- School Elementary: Eighth Street Elem. School
Garage and Parking
- Garage Spaces: 2.00
- Open Parking Spaces: 0.00
- Parking Features: Boat, Driveway
Eco-Communities
- Pool Features: Chlorine Free
- Water Source: Public
Utilities
- Carport Spaces: 0.00
- Cooling: Central Air
- Heating: Central
- Pets Allowed: Cats OK, Dogs OK
- Sewer: Public Sewer
- Utilities: Natural Gas Available, Sewer Connected, Underground Utilities, Water Connected
Finance and Tax Information
- Home Owners Association Fee: 0.00
- Insurance Expense: 0.00
- Net Operating Income: 0.00
- Other Expense: 0.00
- Tax Year: 2024
Other Features
- Appliances: Dishwasher, Disposal, Dryer, Range, Range Hood, Refrigerator, Washer, Wine Refrigerator
- Country: US
- Interior Features: Ceiling Fans(s), Eat-in Kitchen, High Ceilings, Open Floorplan, PrimaryBedroom Upstairs, Solid Surface Counters, Thermostat, Walk-In Closet(s)
- Legal Description: SEC 21 TWP 15 RGE 22 PLAT BOOK F PAGE 038 WOODFIELDS UNIT 5 BLK 4 LOT 2
- Levels: Multi/Split
- Area Major: 34471 - Ocala
- Occupant Type: Vacant
- Parcel Number: 2885-004-002
- Possession: Close Of Escrow
- Views: 125
- Zoning Code: R1
Nearby Subdivisions
Alvarez Grant
Andersons Add
Autumn Rdg Ph 01
Avondale
Bahia Oaks
Bainbridge
Cala Hills
Cala Hills 02
Caldwells Add
Caldwells Add Ocala
Casa Park Villas
Cedar Hills
Cedar Hills Add
Cedar Hills Add No 2
Columbia City
Country Estate
Country Gardens
Crestwood
Crestwood 03
Crestwood South Village
Crestwood Un 05
Deerwood
Devonshire
Druid Hills Rev
Druid Hills Rev Ptn
Druid Hills Revised
Dunns Highland Park Add
El Dorado
Fisher Park Area
Fleming Charles Lt 03 Mcintosh
Fort King Forest
Hidden Estate
Hidden Village Un 49
Highlands Manor
Holcomb Ed
Hunters Rdg
Jogene Estates
Lake Louise Estate
Laurel Run
Laurel Run Tracts F.g Creeksid
Laurel Wood
Lemon Ave
Livingston Park
Luttrell O R Shackleford Land
Magnolia Crest
Magnolia Garden Villas Or 1412
Magnolia Place
Marquesas
Mitchells Add
Neighborhood 4527 Res So Of 4
Nola
Non Sub
Not On List
Not On The List
Oak Crk Caverns
Oak Rdg
Oak Ridge
Oak Terrace
Ocala Highlands Citrus Drive A
Ocala Hlnds
Osceola Estate
Osceola Hills
Other
Palm Terrace
Palmetto Park Ocala
Polo Lane
Quail Crk
Quail Hollow
Rivers Acres
Rivers Acres First Add
Sanchez Grant
Shady Wood Un 02
Shady Wood Un 2
Sherwood Forest
Silver Spgs Shores Un 10
Southwind
Southwood Park
Southwood Village
Stonewood Estates
Stonewood Estate
Stonewood Estates
Summerset Estate
Summerton
Summit 02
Summit Ii
Waldo Place
Waldos Place
West End Addition
West End Addocala
West End Ocala
West End Of Ocala
White Oak Village Ph 02
White Oak Village Phase I
Windermere Glen
Windstream
Windstream A
Winter Woods Un 02
Winterwoods
Wood Rdg Add 01
Woodfield Xing
Woodfields
Woodfields Cooley Add
Woodfields Un 05
Woodfields Un 08
Woodfields Un 7
Woodland Estate
Woodland Park Rev
Woodland Villages
Woodwind
Similar Properties
Contact Info
- The Real Estate Professional You Deserve
- Mobile: 904.248.9848
- phoenixwade@gmail.com
