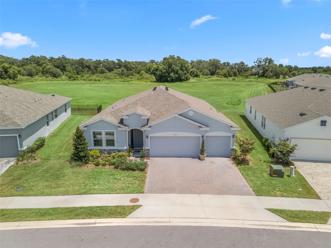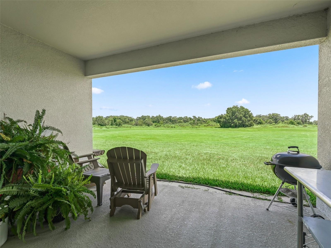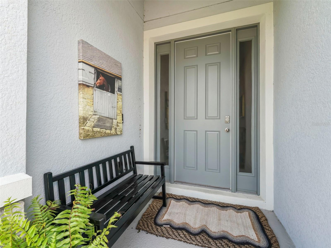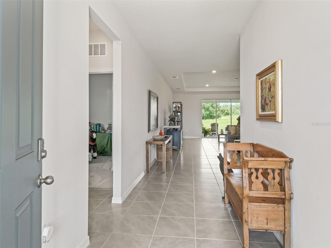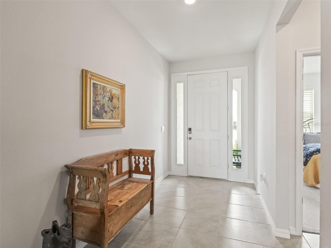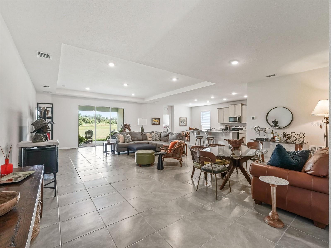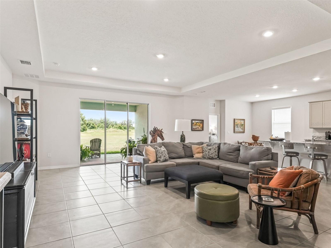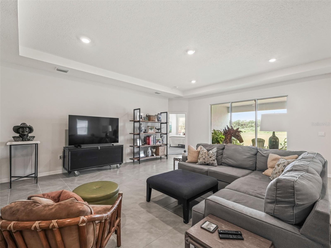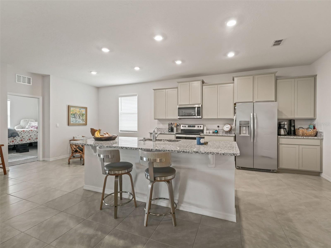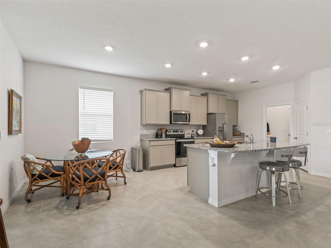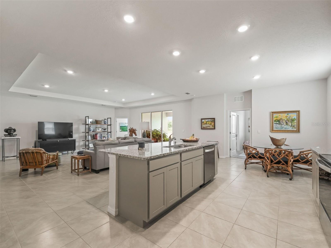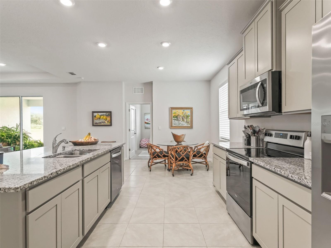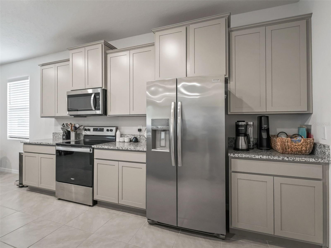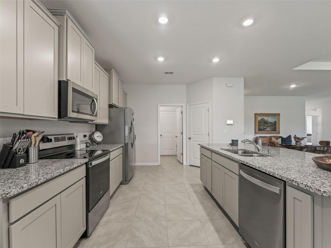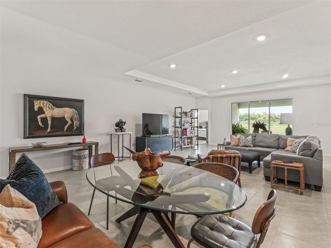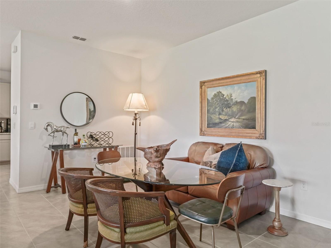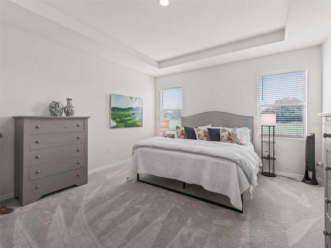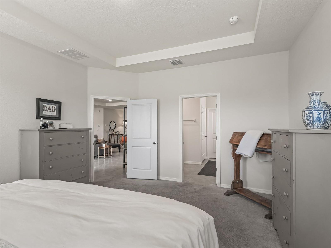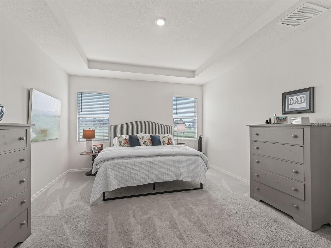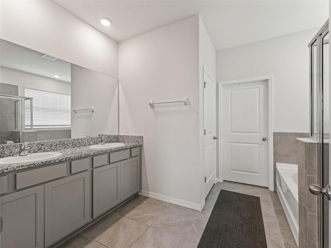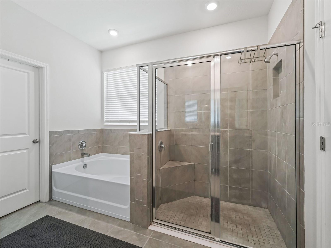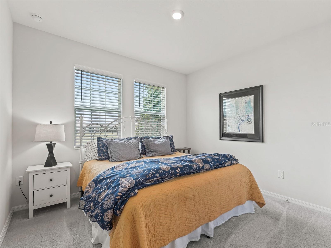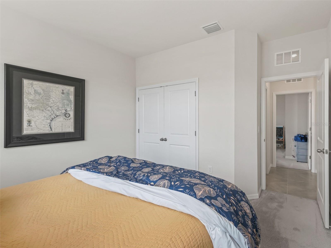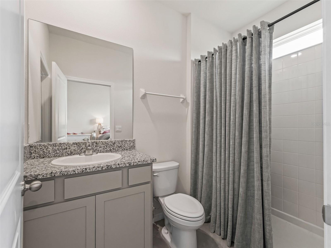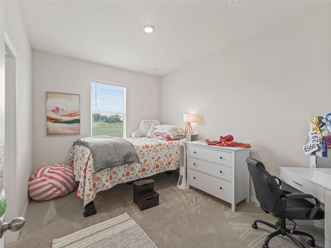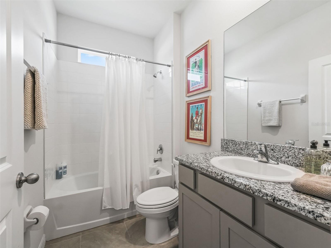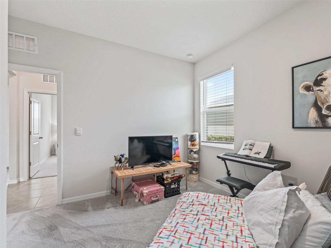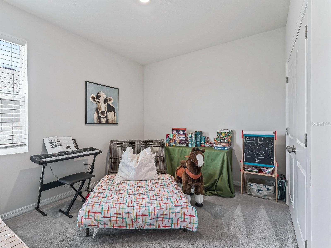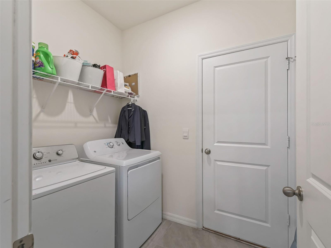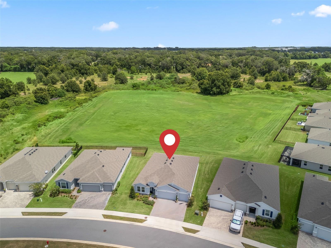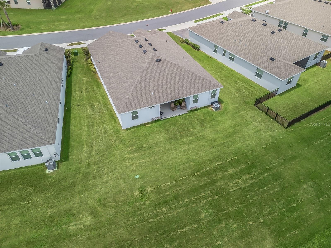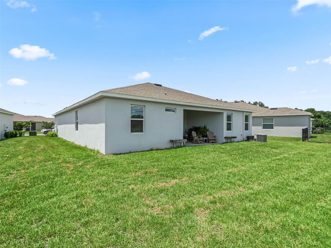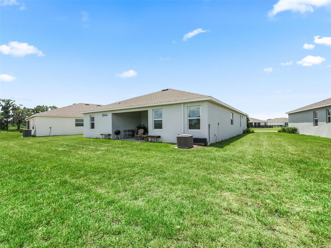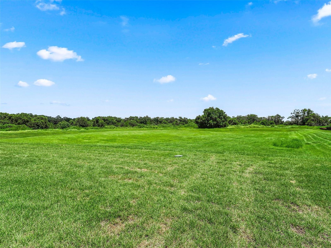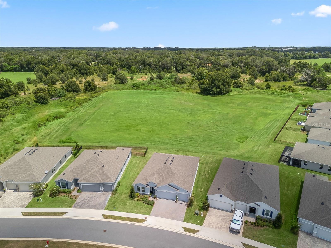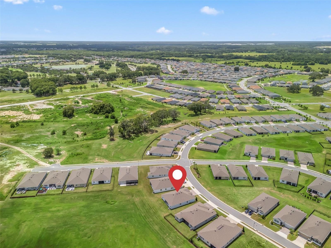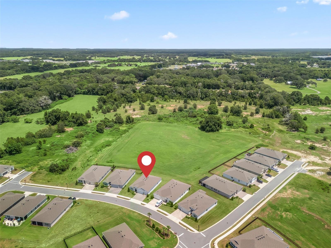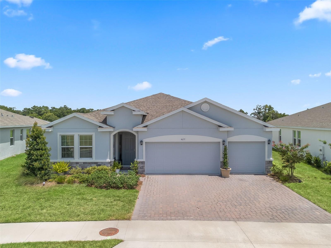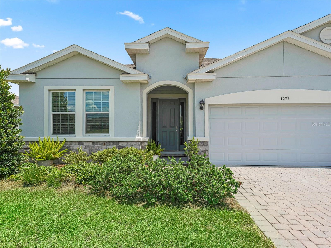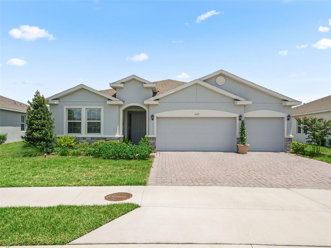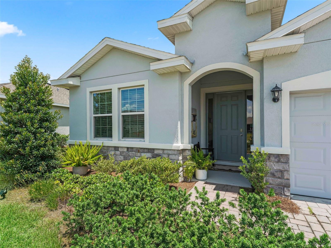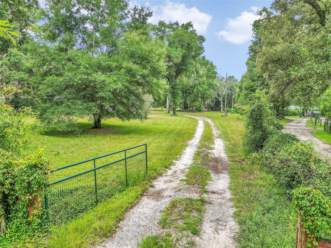PRICED AT ONLY: $399,990
Address: 4677 51st Court, OCALA, FL 34482
Description
Built in 2023 in the all ages area! This newer 4 bedroom, 3 full bathroom house with 3 car garage backs to permanent open space & is on an over sized lot. Ocala's Finest Resort Style Living welcome to Ocala Preserve! Enjoy a private oasis with access to Walking/Hiking/Bike Trails, Tennis and Pickleball Courts, Resort Style Pool, On Site Restaurant, Athletic Center, The Golf Club, Clubhouse, Day Spa and Dog Park. Relax on a kayak and watch the sunrise over our beautiful lake. Unwind at the end of your day with a glass of wine on the expansive Veranda, or enjoy a Chef inspired meal at Salt and Brick restaurant. This one story, all concrete block constructed home has a truly open concept plan, featuring a great room with dining space that flows into the kitchen and dinette. Two bedrooms at the front of the home share a full bathroom, while the primary bedroom with an ensuite bath is located on the rear of the home for privacy, providing beautiful views of the backyard. The fourth bedroom next to the kitchen features its own ensuite bath and walk in closet. This home includes granite counter tops in the kitchen & bathrooms & the kitchen has stainless appliances.
Property Location and Similar Properties
Payment Calculator
- Principal & Interest -
- Property Tax $
- Home Insurance $
- HOA Fees $
- Monthly -
For a Fast & FREE Mortgage Pre-Approval Apply Now
Apply Now
 Apply Now
Apply Now- MLS#: OM706781 ( Residential )
- Street Address: 4677 51st Court
- Viewed: 107
- Price: $399,990
- Price sqft: $125
- Waterfront: No
- Year Built: 2023
- Bldg sqft: 3198
- Bedrooms: 4
- Total Baths: 3
- Full Baths: 3
- Garage / Parking Spaces: 3
- Days On Market: 82
- Additional Information
- Geolocation: 29.2356 / -82.2055
- County: MARION
- City: OCALA
- Zipcode: 34482
- Subdivision: Ocala Preserve Ph 13
- Provided by: GOLDEN OCALA REAL ESTATE INC
- Contact: Katie Moon
- 352-369-6969

- DMCA Notice
Features
Building and Construction
- Covered Spaces: 0.00
- Exterior Features: Sliding Doors
- Flooring: Carpet, Tile
- Living Area: 2345.00
- Roof: Shingle
Garage and Parking
- Garage Spaces: 3.00
- Open Parking Spaces: 0.00
- Parking Features: Garage Door Opener
Eco-Communities
- Water Source: Public
Utilities
- Carport Spaces: 0.00
- Cooling: Central Air
- Heating: Central
- Pets Allowed: Yes
- Sewer: Public Sewer
- Utilities: Cable Connected, Electricity Connected
Amenities
- Association Amenities: Clubhouse, Fitness Center, Golf Course, Pickleball Court(s), Pool, Spa/Hot Tub, Tennis Court(s)
Finance and Tax Information
- Home Owners Association Fee Includes: Guard - 24 Hour, Pool, Internet, Maintenance Grounds
- Home Owners Association Fee: 1583.00
- Insurance Expense: 0.00
- Net Operating Income: 0.00
- Other Expense: 0.00
- Tax Year: 2024
Other Features
- Appliances: Dishwasher, Disposal, Range, Refrigerator
- Association Name: The Preserve HOA
- Association Phone: 352-351-2317
- Country: US
- Interior Features: Eat-in Kitchen, High Ceilings, Open Floorplan, Primary Bedroom Main Floor, Stone Counters, Thermostat, Walk-In Closet(s)
- Legal Description: SEC 33 TWP 14 RGE 21 PLAT BOOK 014 PAGE 142 OCALA PRESERVE PHASE 13 LOT 779
- Levels: One
- Area Major: 34482 - Ocala
- Occupant Type: Vacant
- Parcel Number: 1369-0779-00
- View: Park/Greenbelt
- Views: 107
- Zoning Code: PUD
Nearby Subdivisions
Chestnut Hill Ranchos
Cotton Wood
Country Estates West
Derby Farms
Farm Non Sub
Fellowship Acres
Fellowship Ridge
Finish Line
Golden Hills
Golden Hills Turf Country Clu
Golden Hills Turf & Country Cl
Golden Ocal Un 1
Golden Ocala
Golden Ocala Golf Equestrian
Golden Ocala Golf And Equestri
Golden Ocala Un 01
Golden Ocala Un 1
Heath Preserve
Hunter Farm
Marion Oaks
Masters Village
Meadow Wood Acres
Meadow Wood Farm Un 2
Meadow Wood Farms
Meadow Wood Farms 02
Meadow Wood Farms Un 01
Meadow Wood Farms Un 02
Mossbrook Farms
Na
None
Not On List
Not On The List
Ocala Estate
Ocala Ests
Ocala Palms
Ocala Palms 04
Ocala Palms 06
Ocala Palms 07
Ocala Palms 08
Ocala Palms Golf Country Club
Ocala Palms Un 01
Ocala Palms Un 02
Ocala Palms Un 03
Ocala Palms Un 04
Ocala Palms Un 07
Ocala Palms Un 09
Ocala Palms Un I
Ocala Palms Un Iv
Ocala Palms Un Ix
Ocala Palms Un V
Ocala Palms Un Vi
Ocala Palms Un Vii
Ocala Palms V
Ocala Palms X
Ocala Park Estate
Ocala Park Estates
Ocala Preserve
Ocala Preserve Ph 1
Ocala Preserve Ph 11
Ocala Preserve Ph 12
Ocala Preserve Ph 13
Ocala Preserve Ph 18a
Ocala Preserve Ph 18b
Ocala Preserve Ph 1b 1c
Ocala Preserve Ph 2
Ocala Preserve Ph 5
Ocala Preserve Ph 6
Ocala Preserve Ph 7a
Ocala Preserve Ph 8
Ocala Preserve Ph 9
Ocala Rdg Un 01
Ocala Rdg Un 04
Ocala Rdg Un 05
Ocala Rdg Un 06
Ocala Rdg Un 13
Ocala Rdg Un 7
Ocala Ridge
On Top Of The World
Other
Quail Mdw
Quail Meadow
Rainbow Park
Route 40 Ranchettes
Saddlebrook Equestrian Park
Similar Properties
Contact Info
- The Real Estate Professional You Deserve
- Mobile: 904.248.9848
- phoenixwade@gmail.com
