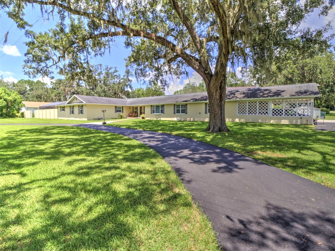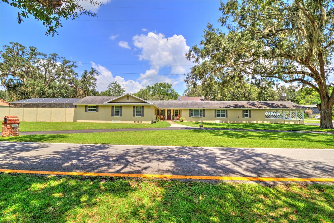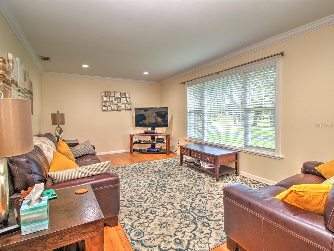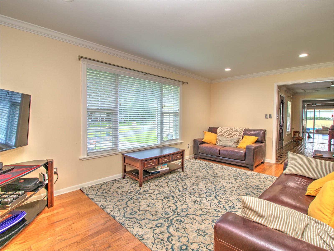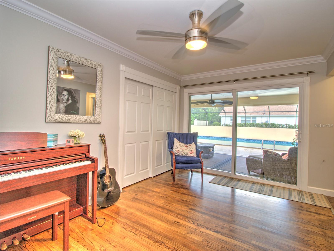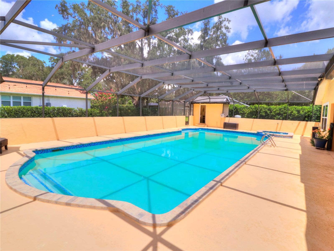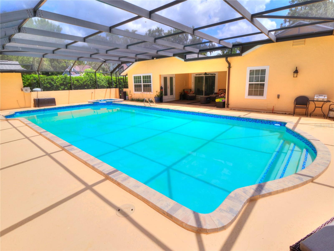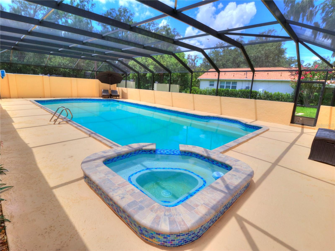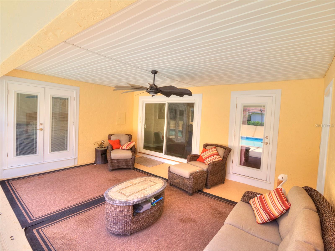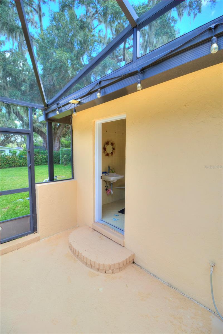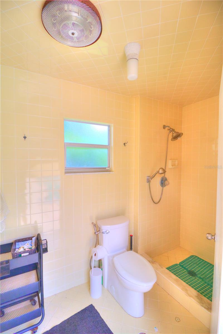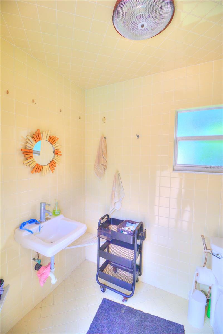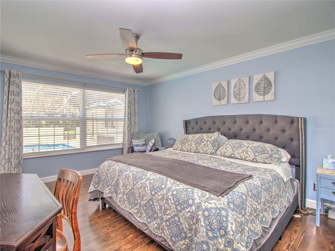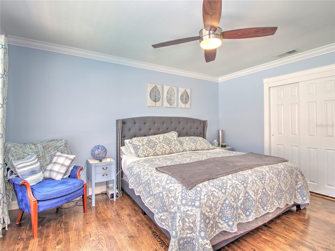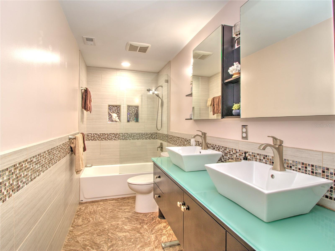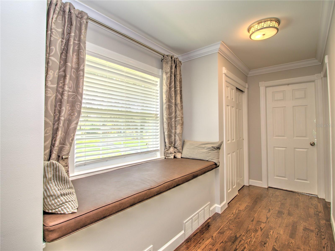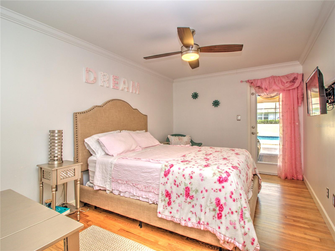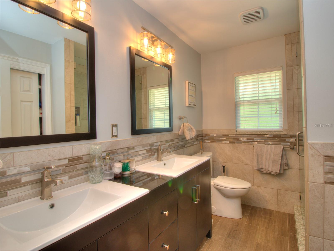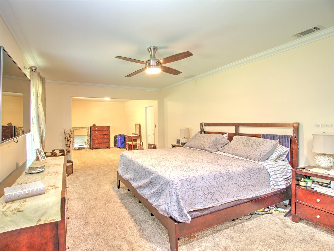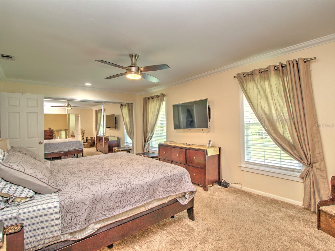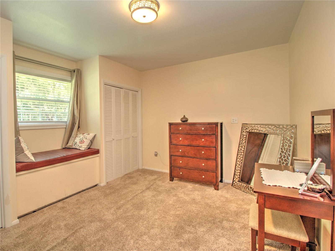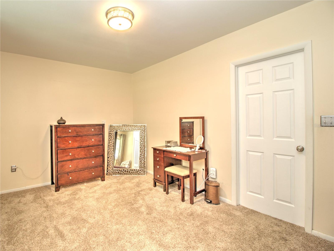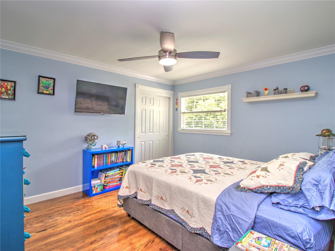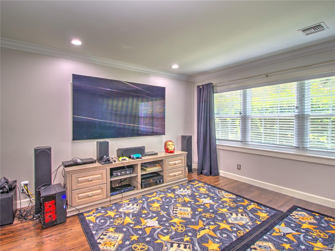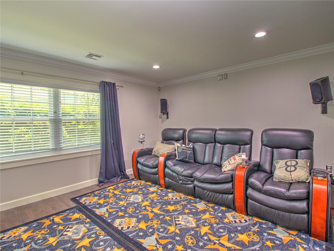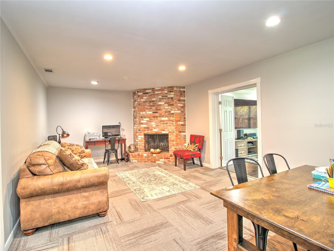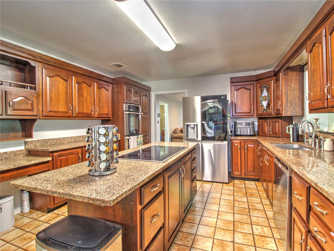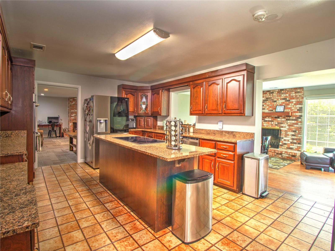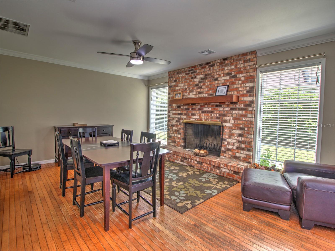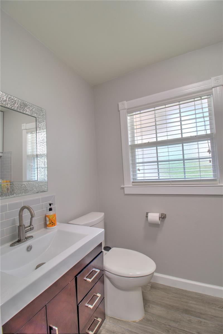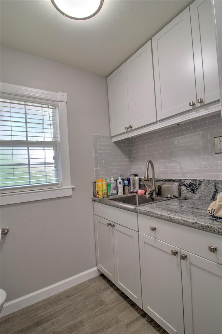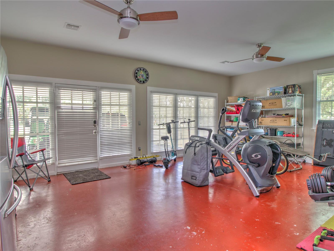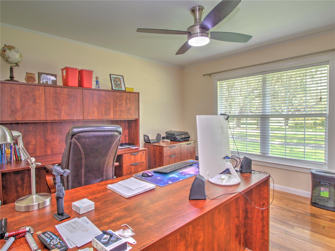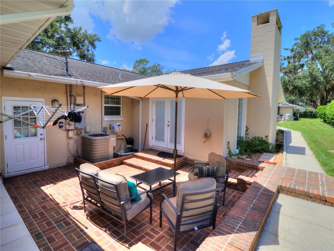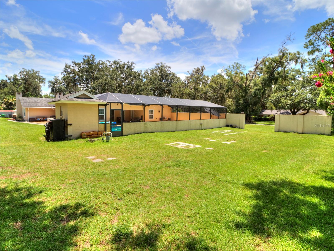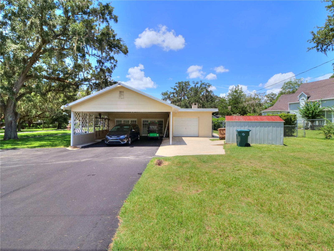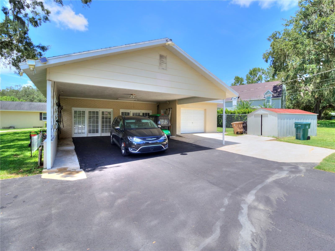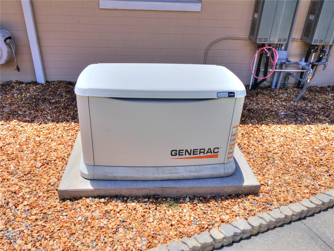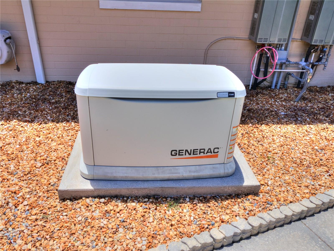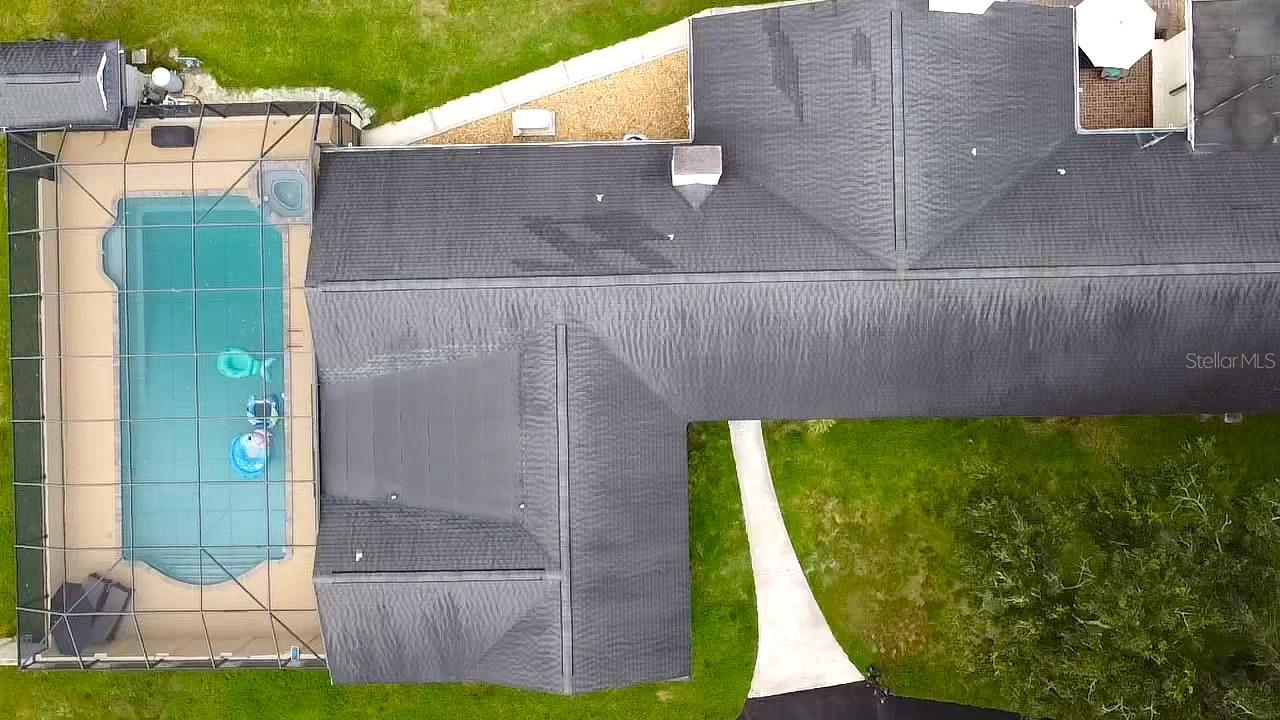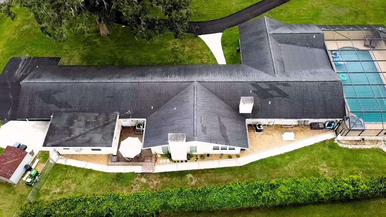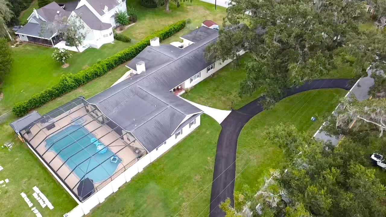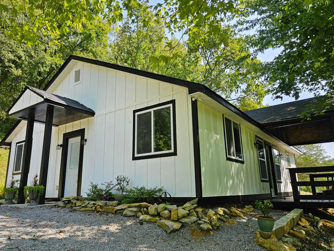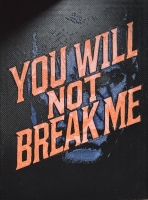PRICED AT ONLY: $679,000
Address: 2313 7th Street, OCALA, FL 34471
Description
PRICE REDUCED! Motivated seller relocating. Wonderful Woodfield's home. This 4 bedroom with 4.5 bathroom home in southeast Ocala is located on an oversized lot and on a scenic street lined with tall great oak trees. The front of the home has a circular driveway and a driveway into the double carport and single garage on the end of the home for ample parking. As you walk into the home you step into a large open foyer. To the right is the living room that looks out to the front yard through the large windows. To the left is the hallway to the bedrooms and HUGE swimming pool. The swimming pool is 20 X 40 with a built in hot tub that cascades into the pool. There is an ample sized pool deck and a covered sitting area under an oversized ceiling fan. The entire area is screened in on top of the surrounded wall. In the corner of the pool deck is a full bathroom for all your pool guests. 3 of the bedrooms have their own window doors with built in blinds to the pool area. There are French doors that lead back into one of the bonus rooms that could have many uses. Also on this side of the home are 4 bedrooms and 3 full bathrooms and all have double sinks. 2 of the bathrooms have been updated beautifully. The Primary bedroom is huge, plenty of room for a king sized bed and living room set. It also has a private en suite. Walking ahead from the foyer is the family room with a gas burning fireplace. Off the family room through the double doors is another bonus room currently used as a media room and could easily be used as a 5th bedroom. Tot the right of the family room is the kitchen complete with large cooktop island, solid wood cabinets, duel built in ovens and stainless steel appliances. The kitchen overlooks the formal dining room with a 2nd gas fireplace off the kitchen is the home office, possible 6th bedroom, and the pantry and half bath. There is also access to the utility area/laundry room that is under heat and air with French doors to the double carport! This home has many extras like crown molding, Built in natural gas Generac Generator, shed, .73 acres. Home is also located in the legal golfcart area of Ocala. You can drive your cart to the downtown area and the many parks. MUST SEE!
Property Location and Similar Properties
Payment Calculator
- Principal & Interest -
- Property Tax $
- Home Insurance $
- HOA Fees $
- Monthly -
For a Fast & FREE Mortgage Pre-Approval Apply Now
Apply Now
 Apply Now
Apply Now- MLS#: OM706876 ( Residential )
- Street Address: 2313 7th Street
- Viewed: 139
- Price: $679,000
- Price sqft: $130
- Waterfront: No
- Year Built: 1965
- Bldg sqft: 5240
- Bedrooms: 4
- Total Baths: 5
- Full Baths: 4
- 1/2 Baths: 1
- Garage / Parking Spaces: 3
- Days On Market: 95
- Additional Information
- Geolocation: 29.181 / -82.1063
- County: MARION
- City: OCALA
- Zipcode: 34471
- Subdivision: Woodfields
- Elementary School: Eighth Street Elem. School
- Middle School: Osceola Middle School
- High School: Forest High School
- Provided by: COLDWELL BANKER ELLISON REALTY O
- Contact: Nneka Agubuzu Nwakoby
- 352-732-8350

- DMCA Notice
Features
Building and Construction
- Covered Spaces: 0.00
- Exterior Features: Lighting, Sliding Doors
- Fencing: Chain Link
- Flooring: Carpet, Luxury Vinyl, Tile, Wood
- Living Area: 3990.00
- Other Structures: Shed(s)
- Roof: Shingle
Land Information
- Lot Features: Corner Lot, City Limits, Landscaped, Oversized Lot, Paved
School Information
- High School: Forest High School
- Middle School: Osceola Middle School
- School Elementary: Eighth Street Elem. School
Garage and Parking
- Garage Spaces: 1.00
- Open Parking Spaces: 0.00
- Parking Features: Circular Driveway, Covered, Driveway, Garage Door Opener, Garage Faces Side
Eco-Communities
- Pool Features: Auto Cleaner, Deck, Gunite, In Ground, Pool Sweep, Screen Enclosure, Tile
- Water Source: Public
Utilities
- Carport Spaces: 2.00
- Cooling: Central Air
- Heating: Central, Electric
- Sewer: Public Sewer
- Utilities: Cable Connected, Electricity Connected, Fire Hydrant, Natural Gas Connected, Phone Available, Sewer Connected, Water Connected
Finance and Tax Information
- Home Owners Association Fee: 0.00
- Insurance Expense: 0.00
- Net Operating Income: 0.00
- Other Expense: 0.00
- Tax Year: 2024
Other Features
- Appliances: Cooktop, Dishwasher, Dryer, Freezer, Gas Water Heater, Ice Maker, Range, Tankless Water Heater
- Country: US
- Furnished: Unfurnished
- Interior Features: Built-in Features, Ceiling Fans(s), Crown Molding, Eat-in Kitchen, Solid Wood Cabinets, Stone Counters, Thermostat, Walk-In Closet(s)
- Legal Description: SEC 16 TWP 15 RGE 22 PLAT BOOK G PAGE 077 WOODFIELDS UNIT 7 BLK B LOT 6
- Levels: One
- Area Major: 34471 - Ocala
- Occupant Type: Owner
- Parcel Number: 2887-002-006
- Style: Ranch
- View: Trees/Woods
- Views: 139
- Zoning Code: R1
Nearby Subdivisions
Alvarez Grant
Andersons Add
Autumn Rdg Ph 01
Avondale
Bahia Oaks
Bainbridge
Cala Hills
Cala Hills 02
Caldwells Add
Caldwells Add Ocala
Casa Park Villas
Cedar Hills
Cedar Hills Add
Cedar Hills Add No 2
Columbia City
Country Estate
Country Gardens
Crestwood
Crestwood 03
Crestwood South Village
Crestwood Un 05
Deerwood
Devonshire
Druid Hills Rev
Druid Hills Rev Ptn
Druid Hills Revised
Dunns Highland Park Add
El Dorado
Fisher Park Area
Fleming Charles Lt 03 Mcintosh
Fort King Forest
Hidden Estate
Hidden Village Un 49
Highlands Manor
Holcomb Ed
Hunters Rdg
Jogene Estates
Lake Louise Estate
Laurel Run
Laurel Run Tracts F.g Creeksid
Laurel Wood
Lemon Ave
Livingston Park
Luttrell O R Shackleford Land
Magnolia Crest
Magnolia Garden Villas Or 1412
Magnolia Place
Marquesas
Mitchells Add
Neighborhood 4527 Res So Of 4
Nola
Non Sub
Not On List
Not On The List
Oak Crk Caverns
Oak Rdg
Oak Ridge
Oak Terrace
Ocala Highlands Citrus Drive A
Ocala Hlnds
Osceola Estate
Osceola Hills
Other
Palm Terrace
Palmetto Park Ocala
Polo Lane
Quail Crk
Quail Hollow
Rivers Acres
Rivers Acres First Add
Sanchez Grant
Shady Wood Un 02
Shady Wood Un 2
Sherwood Forest
Silver Spgs Shores Un 10
Southwind
Southwood Park
Southwood Village
Stonewood Estates
Stonewood Estate
Stonewood Estates
Summerset Estate
Summerton
Summit 02
Summit Ii
Waldo Place
Waldos Place
West End Addition
West End Addocala
West End Ocala
West End Of Ocala
White Oak Village Ph 02
White Oak Village Phase I
Windermere Glen
Windstream
Windstream A
Winter Woods Un 02
Winterwoods
Wood Rdg Add 01
Woodfield Xing
Woodfields
Woodfields Cooley Add
Woodfields Un 05
Woodfields Un 08
Woodfields Un 7
Woodland Estate
Woodland Park Rev
Woodland Villages
Woodwind
Similar Properties
Contact Info
- The Real Estate Professional You Deserve
- Mobile: 904.248.9848
- phoenixwade@gmail.com
