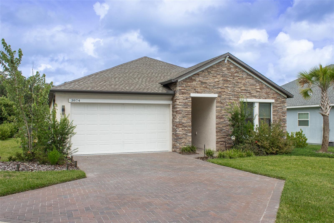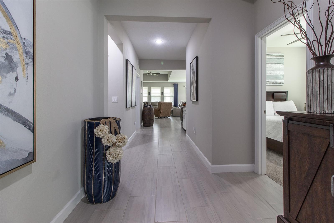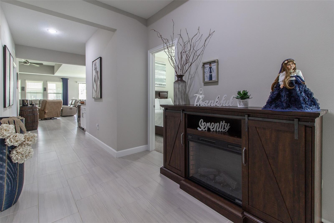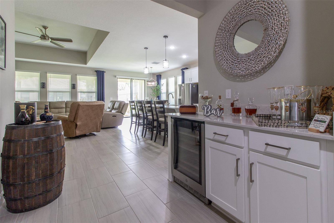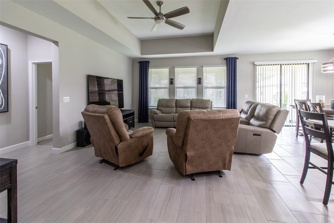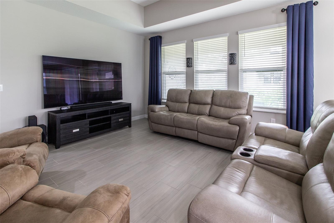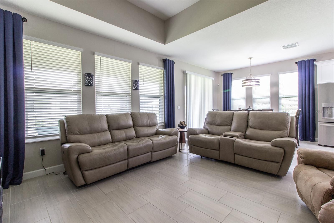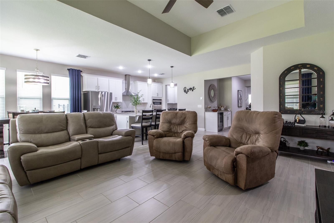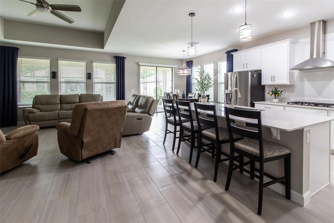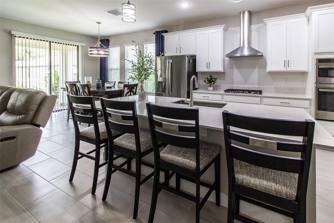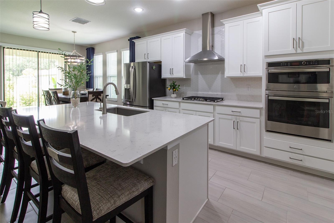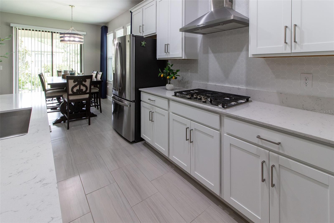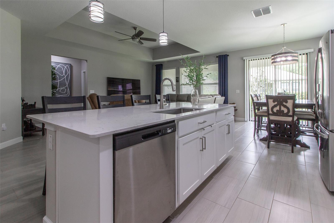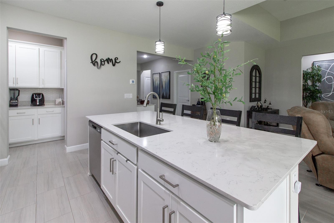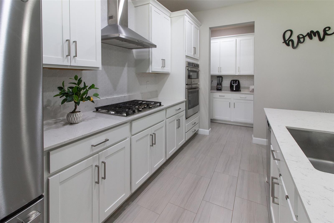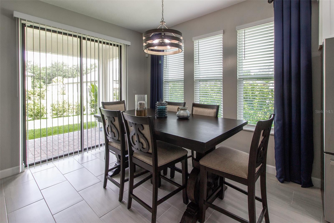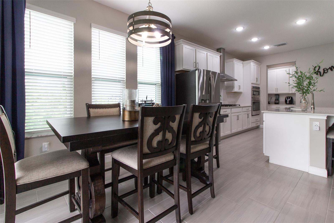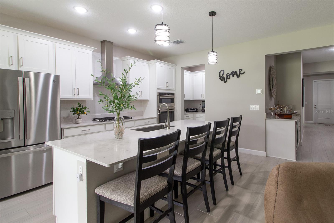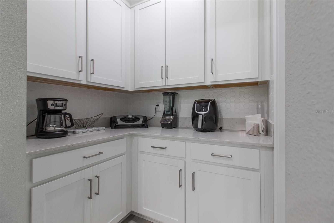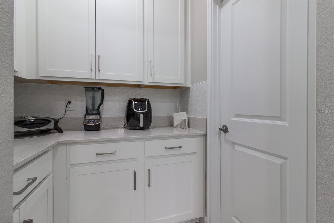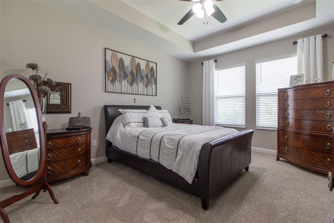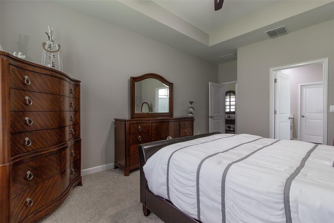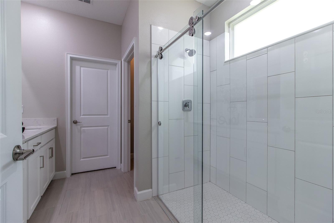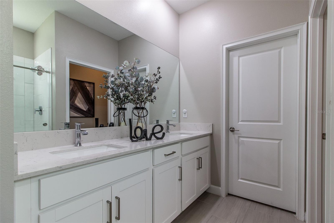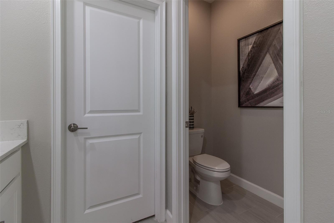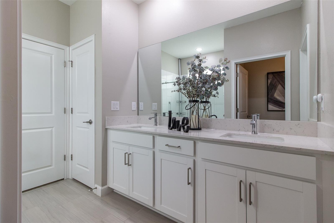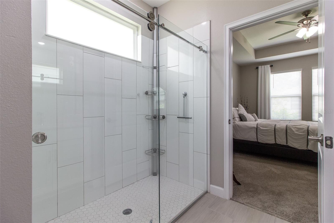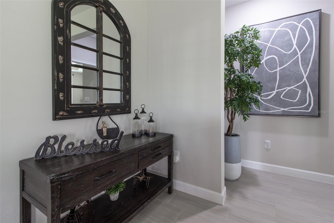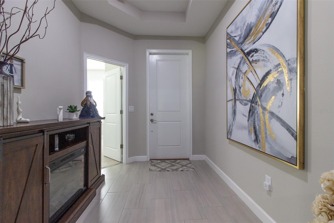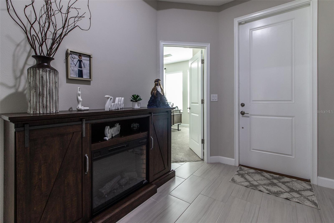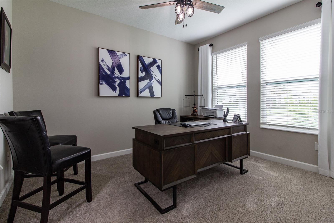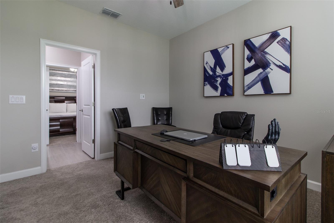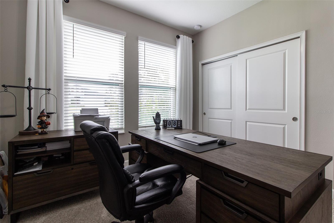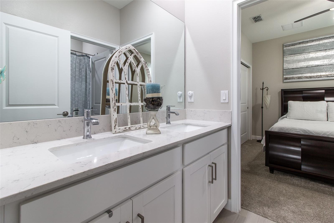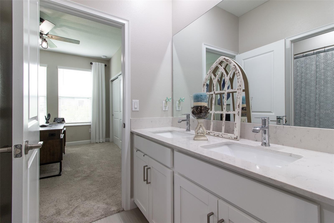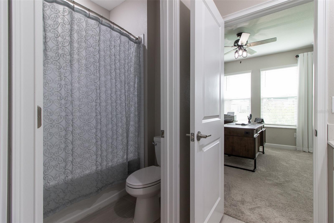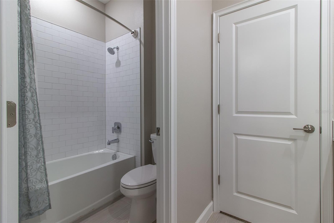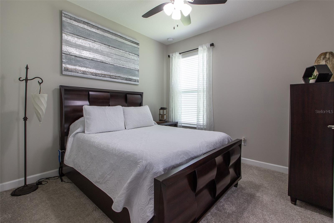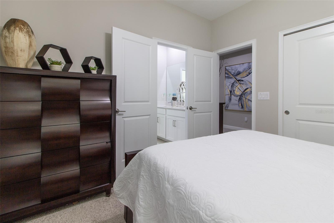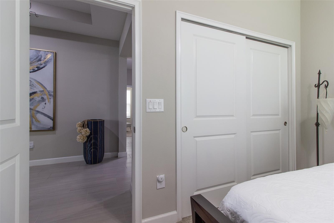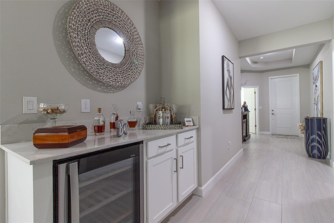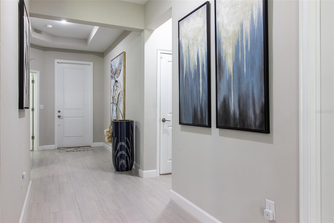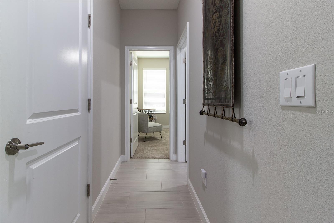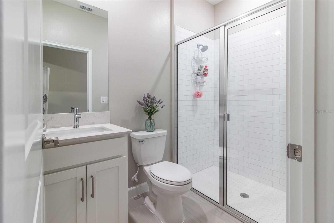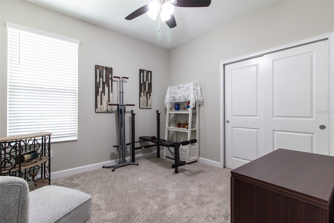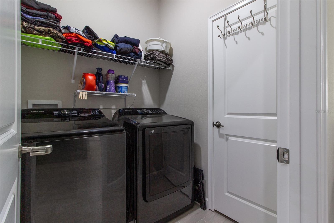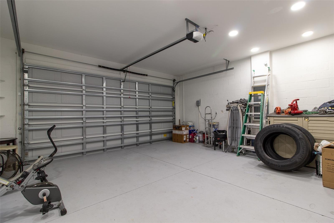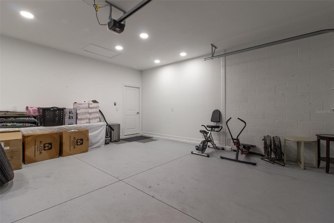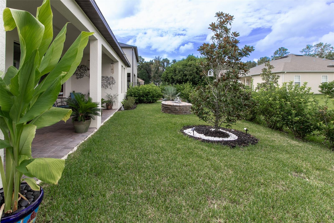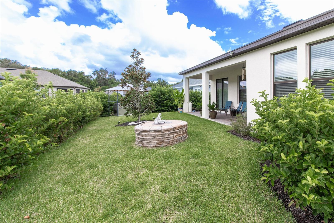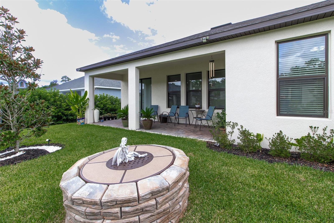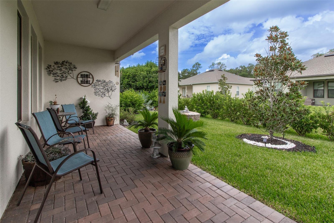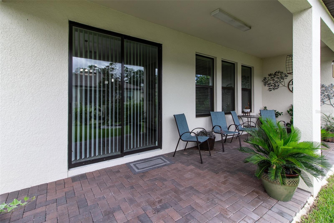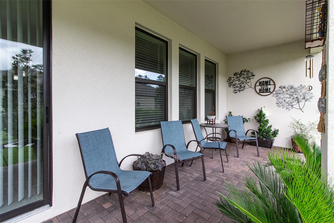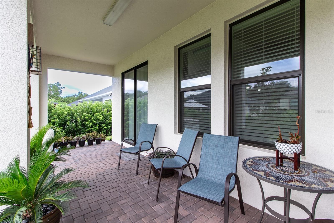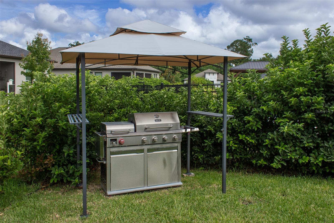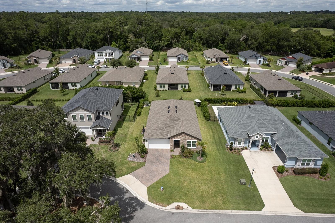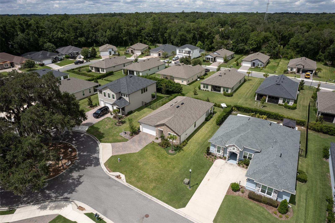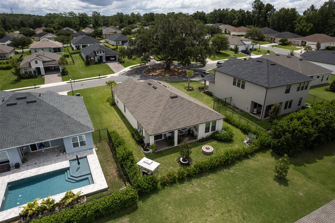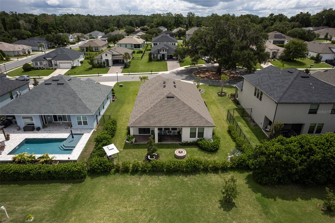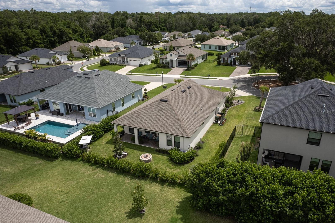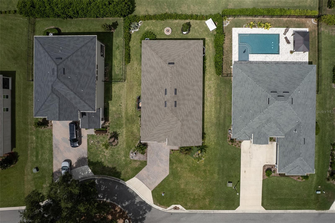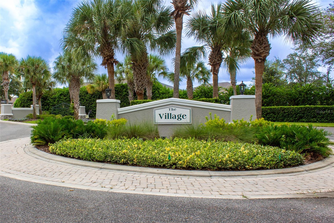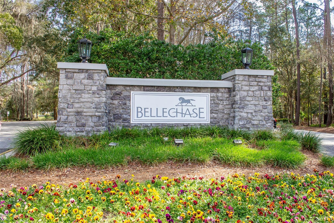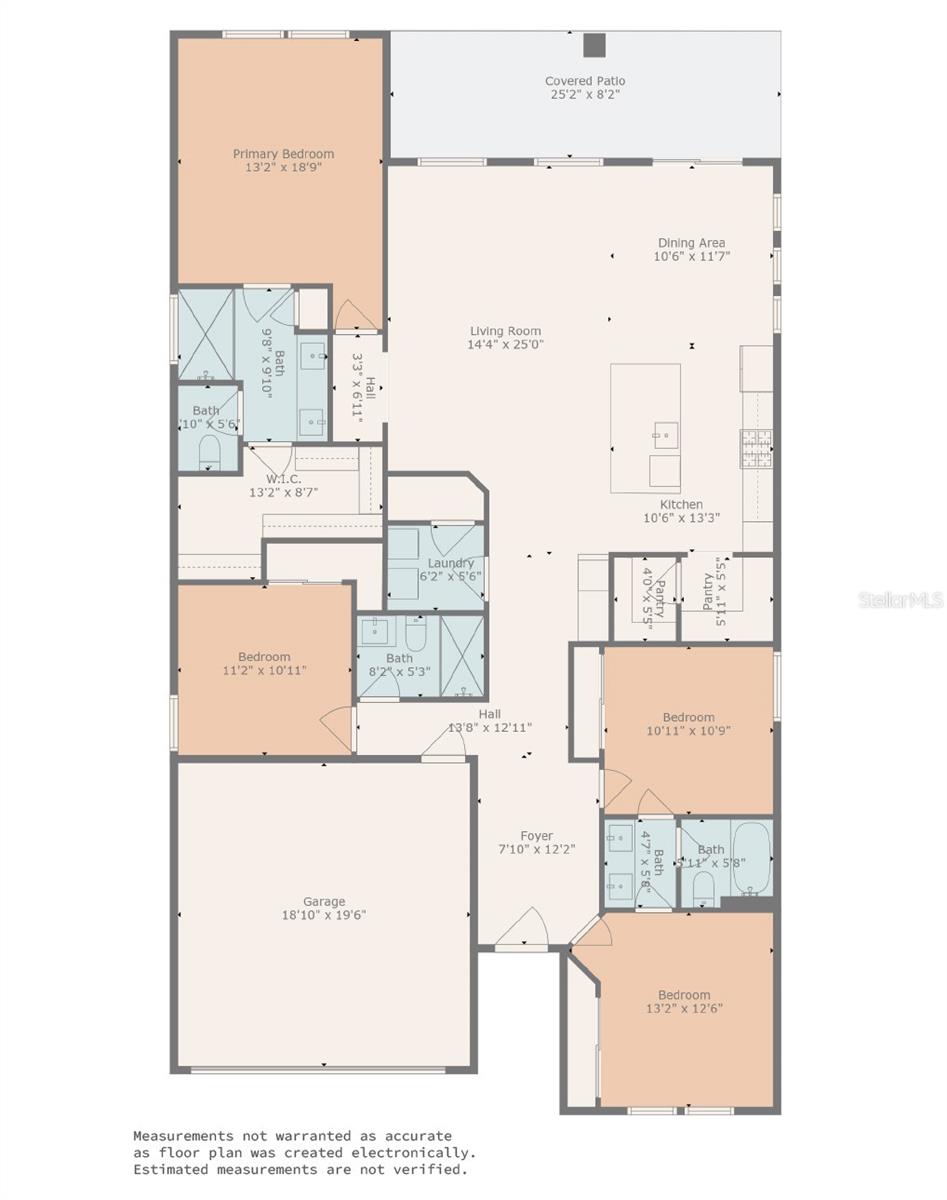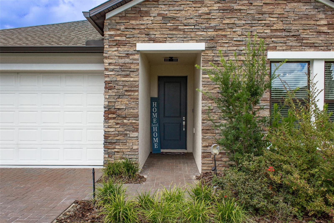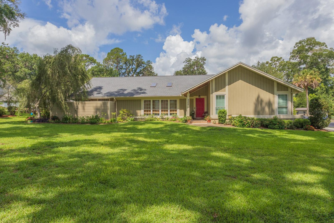PRICED AT ONLY: $475,000
Address: 3874 4th Terrace, OCALA, FL 34480
Description
This 4 bedroom, 3 bath home offers a bright and open layout with tall ceilings and a wide foyer with light tile flooring. The private entry features a tall front door that opens to a well designed floorplan. The living room is open and comfortable with a tray ceiling and upgraded ceiling fans. Outside, a covered paved patio looks out over a beautifully maintained yard with mature trees and landscaping. A fire pit creates a great space for relaxing or entertaining, and a Dyna Glo stainless gas grill with side griddle and canopy is included. Two bedrooms share a full bath with a double sink vanity and a separate room for the tub, shower, and toilet. The third bedroom has its own bathroom with a large walk in shower featuring classic subway tile and a glass door. The primary suite easily fits a king size bed and additional furniture, and includes a walk in closet and a private bath with double sinks, a wide walk in shower with a frosted window, and a private water closet. The kitchen is the centerpiece of the home, with quartz countertops, a large island that seats four, and GE appliances including a 5 burner gas range with stainless hood, wall oven, built in microwave, and large refrigerator with ice and water dispensers. A deep farmers sink, beverage counter with wine cooler, and hexagon tile backsplash add style and function. The butlers pantry offers generous cabinetry and counter space, and theres an enclosed pantry for extra storage.
Other features include a 2 car garage and an irrigation system to keep the yard looking its best. Tankless Water Heater and Teco Gas is connected to this home. City water and sewer services, and a fire hydrant close by for lower insurance rates. This home is move in ready with high end finishes and a layout built for both everyday living and entertaining.
Property Location and Similar Properties
Payment Calculator
- Principal & Interest -
- Property Tax $
- Home Insurance $
- HOA Fees $
- Monthly -
For a Fast & FREE Mortgage Pre-Approval Apply Now
Apply Now
 Apply Now
Apply Now- MLS#: OM707159 ( Residential )
- Street Address: 3874 4th Terrace
- Viewed: 60
- Price: $475,000
- Price sqft: $171
- Waterfront: No
- Year Built: 2022
- Bldg sqft: 2774
- Bedrooms: 4
- Total Baths: 3
- Full Baths: 3
- Garage / Parking Spaces: 2
- Days On Market: 71
- Additional Information
- Geolocation: 29.1485 / -82.1329
- County: MARION
- City: OCALA
- Zipcode: 34480
- Subdivision: Bellechase Villas
- Elementary School: Shady Hill Elementary School
- Middle School: Osceola Middle School
- High School: Belleview High School
- Provided by: BUSCH REALTY
- Contact: Lori Busch
- 352-690-1909

- DMCA Notice
Features
Building and Construction
- Covered Spaces: 0.00
- Flooring: Carpet, Tile
- Living Area: 2086.00
- Roof: Shingle
School Information
- High School: Belleview High School
- Middle School: Osceola Middle School
- School Elementary: Shady Hill Elementary School
Garage and Parking
- Garage Spaces: 2.00
- Open Parking Spaces: 0.00
Eco-Communities
- Water Source: Public
Utilities
- Carport Spaces: 0.00
- Cooling: Central Air
- Heating: Electric, Heat Pump
- Pets Allowed: Yes
- Sewer: Public Sewer
- Utilities: BB/HS Internet Available, Electricity Available, Fire Hydrant, Natural Gas Connected, Water Connected
Finance and Tax Information
- Home Owners Association Fee Includes: Maintenance Grounds, Other
- Home Owners Association Fee: 500.00
- Insurance Expense: 0.00
- Net Operating Income: 0.00
- Other Expense: 0.00
- Tax Year: 2024
Other Features
- Appliances: Built-In Oven, Cooktop, Dishwasher, Microwave, Range Hood, Refrigerator, Tankless Water Heater, Wine Refrigerator
- Association Name: Stephanie Mallary
- Association Phone: 352-620-0101
- Country: US
- Interior Features: Eat-in Kitchen, High Ceilings, Kitchen/Family Room Combo, Open Floorplan, Primary Bedroom Main Floor, Solid Surface Counters, Thermostat, Tray Ceiling(s), Walk-In Closet(s), Wet Bar, Window Treatments
- Legal Description: SEC 29 TWP 15 RGE 22 PLAT BOOK 9 PAGE 167 VILLAS AT BELLECHASE LOT 72
- Levels: One
- Area Major: 34480 - Ocala
- Occupant Type: Owner
- Parcel Number: 30598-03-072
- Possession: Close Of Escrow
- Views: 60
- Zoning Code: PD01
Nearby Subdivisions
Alamar Village
Arbors
Becket Plantation
Belleair
Bellechase
Bellechase Laurels
Bellechase Oak Hammock
Bellechase Villas
Bellechase Willows
Big Rdg Acres
Big Ridge Acres
Buffington Acres
Buffington Ridge Add Fog Lts 2
Carriage Trail
Citrus Park
Country Club Farms A Hamlet
Country Club Of Ocala
Country Clubocala Un 01
Country Clubocala Un 02
Country Estate
Country Gardens
Dalton Woods
Dalton Woods Add 01
Florida Orange Grove
Florida Orange Grove Corp
Fountain Oak
Golden Glen
Hawks Landing
Hi Cliff Heights
Hi-cliff Heights
Hicliff Heights
High Pointe
Indian Meadows
Indian Pines
Indian Trails
Indian Trls
Kozicks
Legendary Trails
Magnolia Forest
Magnolia Grove
Magnolia Manor
Magnolia Park
Magnolia Point Ph 01
Magnolia Pointe
Magnolia Pointe Ph 01
Magnolia Pointe Ph 1
Magnolia Pointe Ph 2
Magnolia Pointe Phase Two
Magnolia Ridge
Magnolia Villas East
Magnolia Villas West
Montague
No Subdivision
None
Not Applicable
Not In Hernando
Not On List
Oakhurst 01
Ocala Preserve Ph 11
Ocala Preserve Ph Ii
Peoples Shady Acres Un 02
Quail Ridge
Redding Circle
Ridge Manor Florida Orange Gro
Robinwood
Roosevelt Village Un 01
Sabal Park
Shadow Woods Add 01
Shadow Woods Second Add
Shady Lane Estate
Shaker Tree
Silver Spgs Shores
Silver Spgs Shores 10
Silver Spgs Shores 24
Silver Spgs Shores Un 10
Silver Spgs Shores Un 24
Silver Spgs Shores Un 25
Silver Spgs Shores Un 55
Silver Spring Shores
Silver Springs Shores
Sleepy Hollow
Slvr Spgs Sh N
South Oak
Stone Creek By Del Webb
Summercrest
Summerton South
Sun Tree
Turning Hawk Ranch
Turning Hawk Ranch Un 02
Via Paradisus Ph Iii B
Vinings
Westgate
Whisper Crest
Willow Oaks Un 01
Willow Oaks Un 02
Willow Oaks Un Ii
Similar Properties
Contact Info
- The Real Estate Professional You Deserve
- Mobile: 904.248.9848
- phoenixwade@gmail.com
