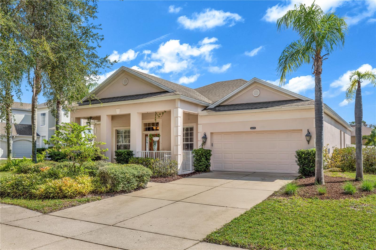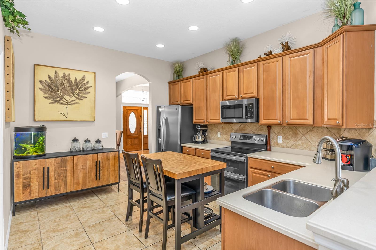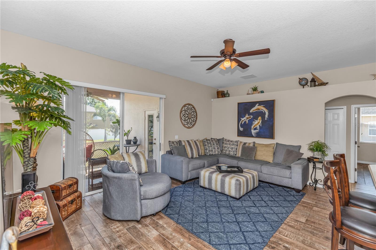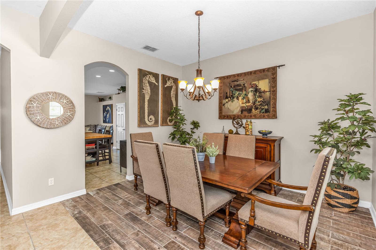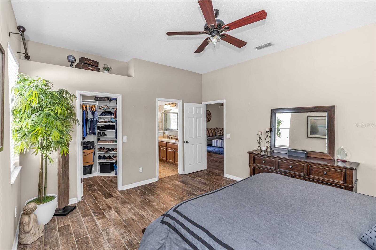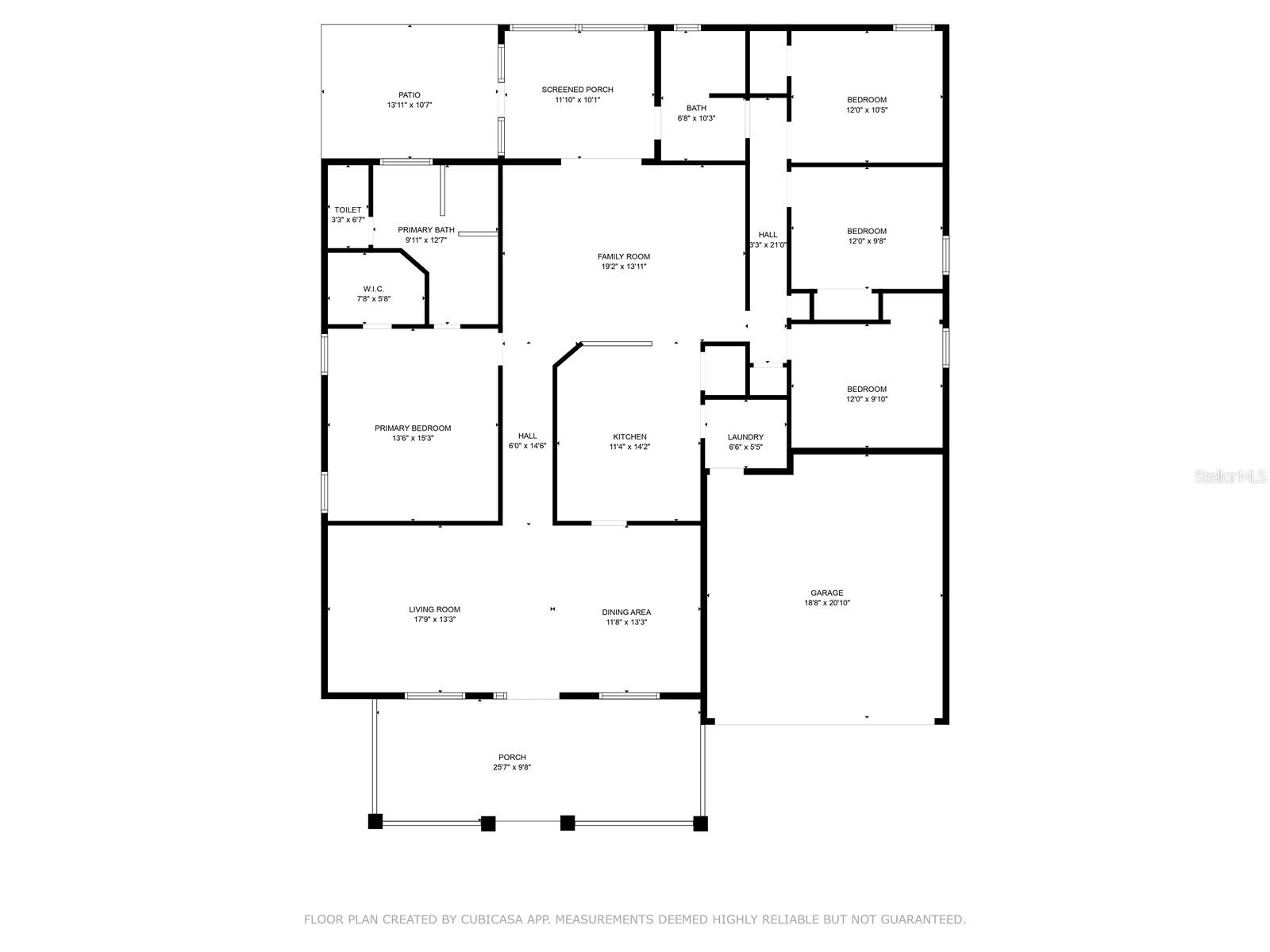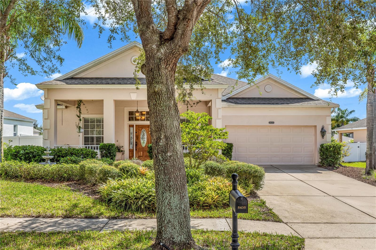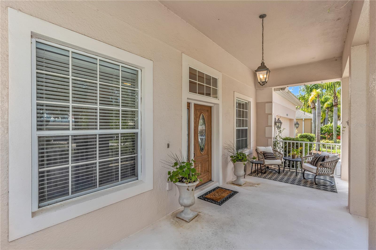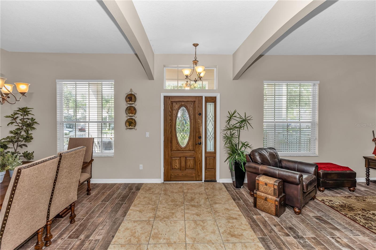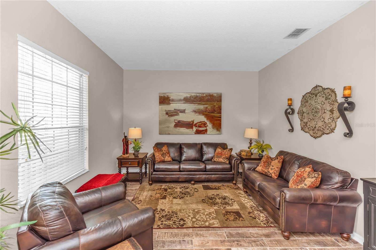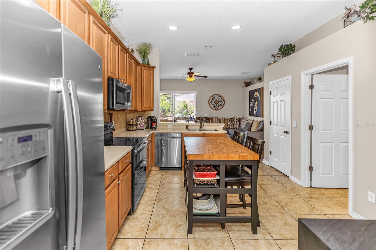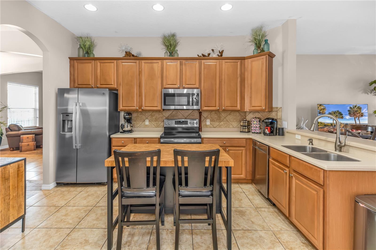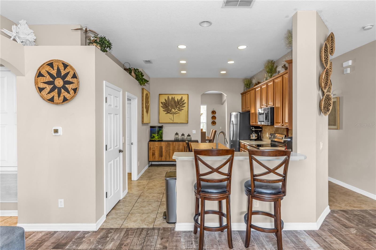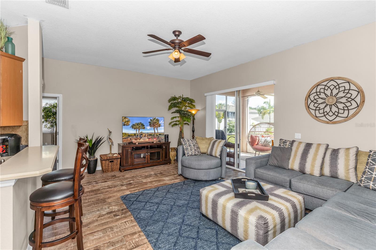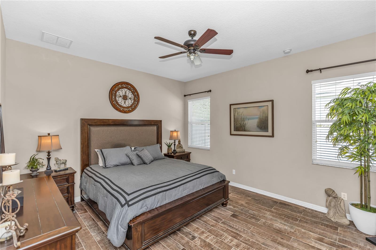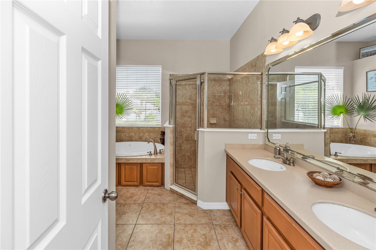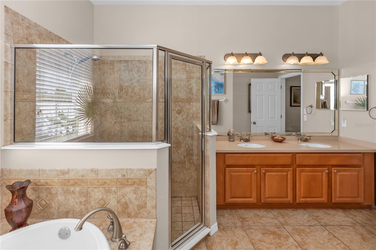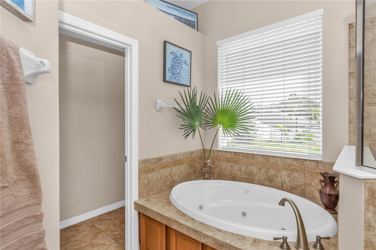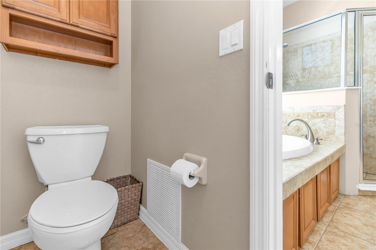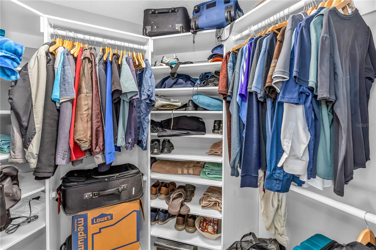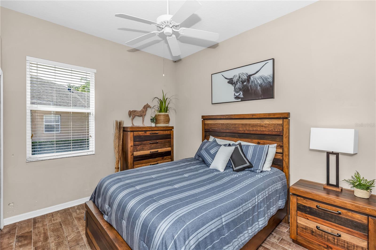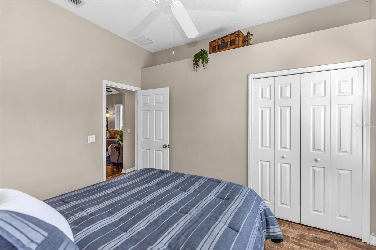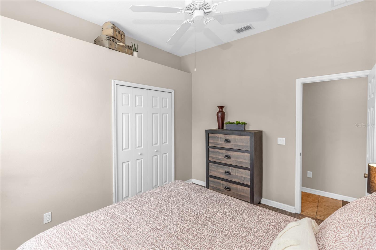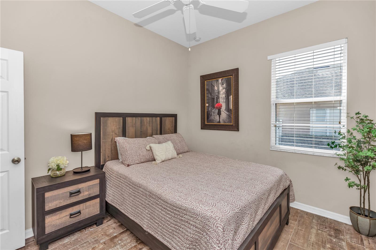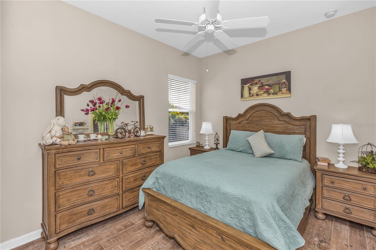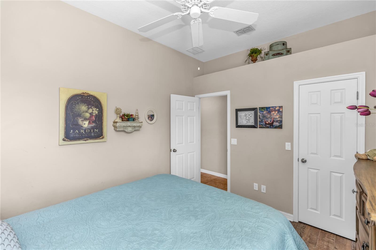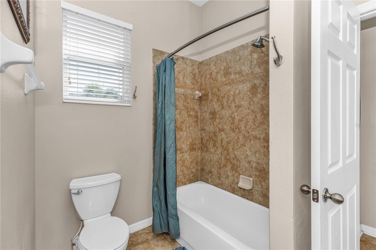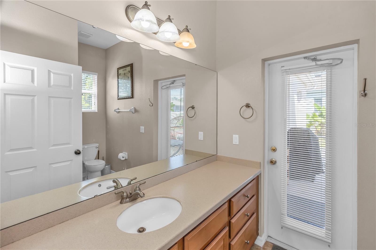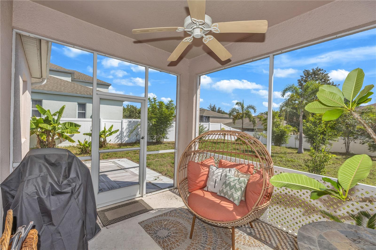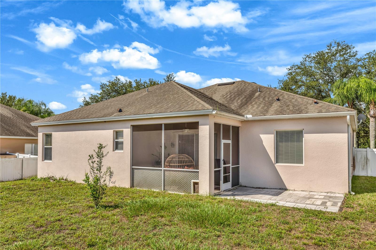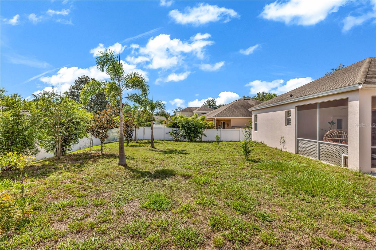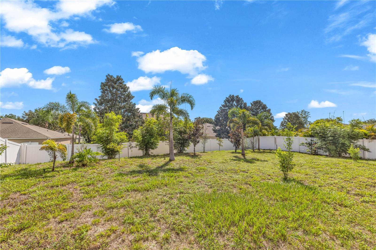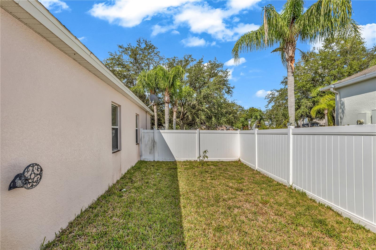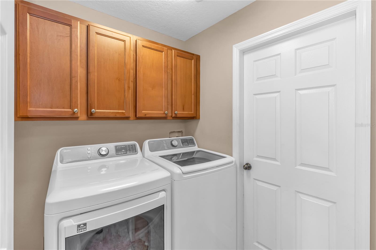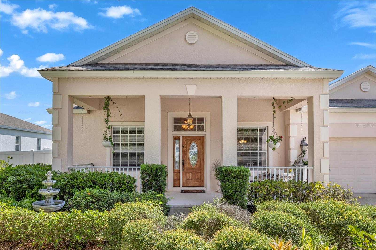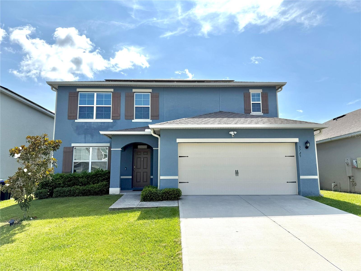PRICED AT ONLY: $389,000
Address: 5435 Rishley Run Way, MOUNT DORA, FL 32757
Description
Your Some place special to love where you live is Mount Dora, Florida. Enjoy the quiet, private family friendly neighborhood of Stoneybrook Hills with its 24 hour manned guard gate & private entrance for residents. Stoneybrook offers resort style amenities including a fitness center, Olympic size pool, splash pad, clubhouse, basketball/tennis courts, base/softball fields, playgrounds, trails, dog park, 24 hour security gate & more. Monthly HOA fee is $181. Wonderfully close to 453, 429, 441, I 4, 417 and the Turnpike. With the new 429 extension, you can drive to Orlando in 30 minutes or go straight to Disney World & Universal! You can easily get into downtown Mount Dora for events/festivals, shopping, restaurants & watch sunsets on Lake Dora. Enjoy the Harris Chain of Lakes with Lake Tavares, known for its seaplanes & Lake Eustis for its sailing club. Golf courses abound as well as natural springs & state parks. Love antiques & flea markets? The famous Renningers is just down the street! For those with regular medical needs, AdventHealth Waterman Hospital is around the bend on 441. The Mount Dora area is starting to be appreciated by those looking for quiet neighborhoods with easy commuter access to Central Florida. You'll love driving down the tree lined street to your new home! This well maintained 4 bedroom/2 bathroom/2 car garage home is well laid out with just over 2,000 square feet under air. Theres a nice balance of open concept and separation of space. Upon entering, youre greeted with a large room with the formal dining room to the right and the living room to the left. From here you can head into the kitchen or down the hallway to the primary bedroom. The kitchen opens up into the family room and back porch so you can enjoy your guests and the view. The flooring is all tile, so keeping your floors clean is a breeze! With a .27 acre lot, theres plenty of room between you and your neighbors. In the kitchen, all the GE stainless steal appliances are only 1 year young. Enjoy the warm look of Maple wood kitchen cabinets, including 42 uppers. Neutral colored SileStone countertops tie the theme all together. The kitchen island is not a permanent fixture and is negotiable. The split floor plan gives a nice separation between the primary suite on the left side of the home and the 3 additional bedrooms along the right side of the home. The screened in covered back porch with ceiling fan is a nice place to enjoy morning coffee or wind down after a long day. You can slip outside through the sliders or guest bathroom. There is a shared white vinyl privacy fence, perfect for dog owners. The backyard also abounds with fruit trees such as citrus, avocado, banana, peach and fig. Schedule your private showing today!
Property Location and Similar Properties
Payment Calculator
- Principal & Interest -
- Property Tax $
- Home Insurance $
- HOA Fees $
- Monthly -
For a Fast & FREE Mortgage Pre-Approval Apply Now
Apply Now
 Apply Now
Apply Now- MLS#: OM708223 ( Residential )
- Street Address: 5435 Rishley Run Way
- Viewed: 3
- Price: $389,000
- Price sqft: $138
- Waterfront: No
- Year Built: 2006
- Bldg sqft: 2822
- Bedrooms: 4
- Total Baths: 2
- Full Baths: 2
- Garage / Parking Spaces: 2
- Days On Market: 3
- Additional Information
- Geolocation: 28.7803 / -81.6141
- County: LAKE
- City: MOUNT DORA
- Zipcode: 32757
- Subdivision: Stoneybrook Hills 18
- Elementary School: Zellwood Elem
- Middle School: Wolf Lake Middle
- High School: Apopka High
- Provided by: LPT REALTY, LLC
- Contact: Arial Harrington
- 877-366-2213

- DMCA Notice
Features
Building and Construction
- Covered Spaces: 0.00
- Exterior Features: Lighting
- Fencing: Vinyl
- Flooring: Tile
- Living Area: 2024.00
- Roof: Shingle
Land Information
- Lot Features: Cleared, Landscaped
School Information
- High School: Apopka High
- Middle School: Wolf Lake Middle
- School Elementary: Zellwood Elem
Garage and Parking
- Garage Spaces: 2.00
- Open Parking Spaces: 0.00
Eco-Communities
- Water Source: Public
Utilities
- Carport Spaces: 0.00
- Cooling: Central Air
- Heating: Central
- Pets Allowed: Yes
- Sewer: Public Sewer
- Utilities: BB/HS Internet Available, Cable Available, Electricity Connected
Finance and Tax Information
- Home Owners Association Fee: 181.00
- Insurance Expense: 0.00
- Net Operating Income: 0.00
- Other Expense: 0.00
- Tax Year: 2024
Other Features
- Appliances: Dishwasher, Disposal, Dryer, Microwave, Range, Refrigerator, Washer
- Association Name: Leland Management/Richard Eckelberry
- Association Phone: 352-385-9189
- Country: US
- Furnished: Negotiable
- Interior Features: Ceiling Fans(s), Eat-in Kitchen, High Ceilings, Primary Bedroom Main Floor, Solid Surface Counters, Solid Wood Cabinets, Split Bedroom, Walk-In Closet(s), Window Treatments
- Legal Description: STONEYBROOK HILLS UNIT 1 62/56 LOT 222
- Levels: One
- Area Major: 32757 - Mount Dora
- Occupant Type: Owner
- Parcel Number: 04-20-27-8437-02-220
- Zoning Code: P-D
Nearby Subdivisions
0003
Bargrove Ph 1
Bargrove Ph 2
Bargrove Ph I
Bargrove Phase 2
Chesterhill Estates
Cottage Way Llc
Cottages On 11th
Country Club Mount Dora Ph 02
Country Club Of Mount Dora
Country Club/mount Fora Ph Ii
Country Clubmount Fora Ph Ii
Dora Estates
Dora Landings
Dora Manor Sub
Dora Parc
Dora Pines Sub
Elysium Club
Foothills Of Mount Dora
Golden Heights
Golden Heights Estates
Golden Isle
Hacindas Bon Del Pinos
Harding Place
Hills Mount Dora
Hillside Estates
Holly Creek
Holly Crk Ph 2
Holly Estates
Holly Estates Phase 1
Kimballs Sub
Lake Dora Pines
Lakes Of Mount Dora
Lakes Of Mount Dora Ph 1
Lakes Of Mount Dora Ph 3
Lakes Of Mount Dora Phase 4a
Lakesmount Dora Ph 4b
Laurel Lea Sub
Laurels Mount Dora 4598
Laurels Of Mount Dora
Loch Leven
Mount Dora
Mount Dora Alta Vista
Mount Dora Chautauqua Overlook
Mount Dora Cobble Hill Sub
Mount Dora Country Club Mount
Mount Dora Dogwood Mountain
Mount Dora Dorset Mount Dora
Mount Dora Forest Heights
Mount Dora Gardners
Mount Dora Grandview Terrace
Mount Dora Granite State Court
Mount Dora Hacketts
Mount Dora High Point At Lake
Mount Dora Kimballs
Mount Dora Lake Franklin Park
Mount Dora Lakes Mount Dora Ph
Mount Dora Loch Leven Ph 04 Lt
Mount Dora Mount Dora Heights
Mount Dora Oakwood
Mount Dora Orton Sub
Mount Dora Pine Crest Unrec
Mount Dora Pinecrest Sub
Mount Dora Proper
Mount Dora Pt Rep Pine Crest
Mount Dora Summerbrooke Ph 01
Mount Dora Sunniland
Mount Dora Wolf Creek Ridge Ph
Mountain View Subn
Mt Dora Country Club Mt Dora P
N/a
None
Not On The List
Oakfield At Mount Dora
Oakwood
Ola Beach Rep 02
Orangehurst 02
Other
Seasons At Wekiva Ridge
Stafford Springs
Stoneybrook Hills
Stoneybrook Hills 18
Stoneybrook Hills A
Stoneybrook Hills Un 02 A
Stoneybrook Hills Un 2
Stoneybrook Hillsb
Stoneybrook North
Sullivan Ranch
Sullivan Ranch Rep Sub
Sullivan Ranch Sub
Summerbrooke
Summerbrooke Ph 4
Summerview At Wolf Creek Ridge
Sylvan Shores
Tangerine
The Country Club Of Mount Dora
The Highlands North
Timberwalk
Timberwalk Ph 1
Timberwalk Phase 2
Trailside
Trailside Phase 1
Unk
Victoria Settlement
Vineyards Ph 02
W E Hudsons Sub
Similar Properties
Contact Info
- The Real Estate Professional You Deserve
- Mobile: 904.248.9848
- phoenixwade@gmail.com
