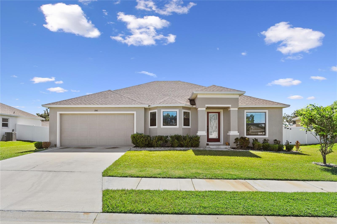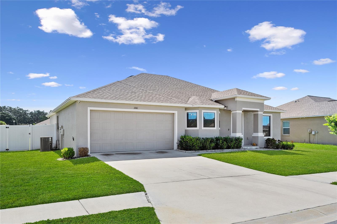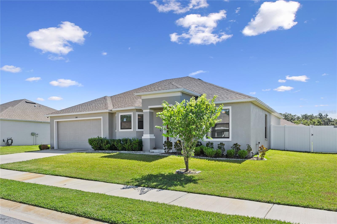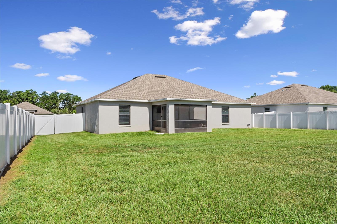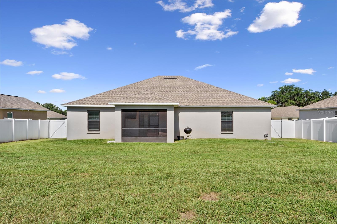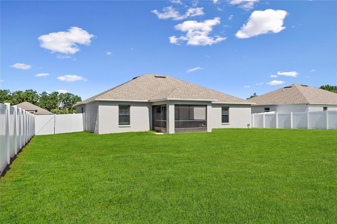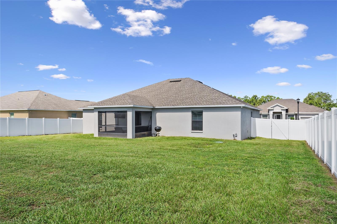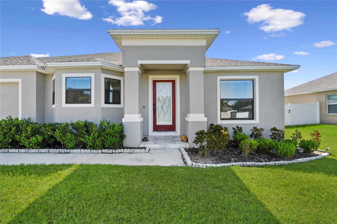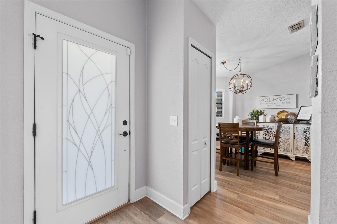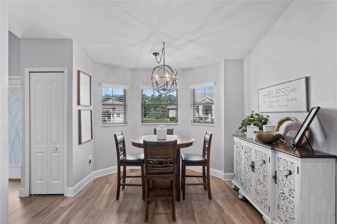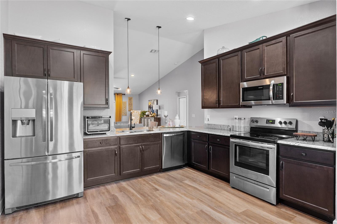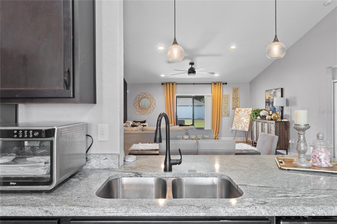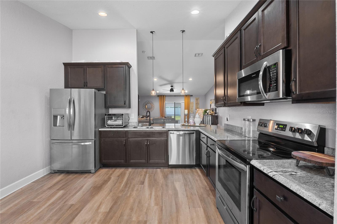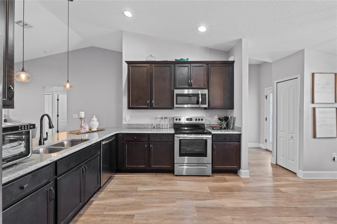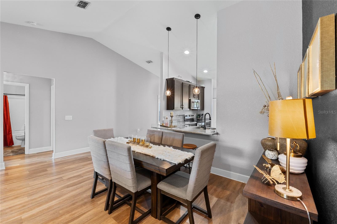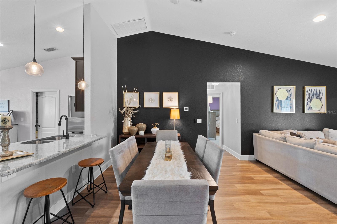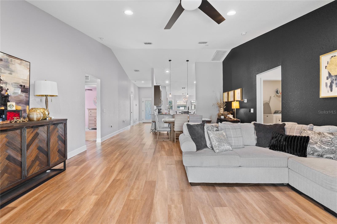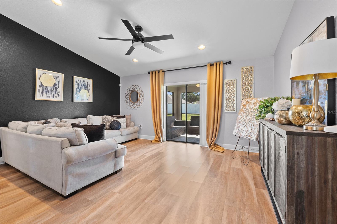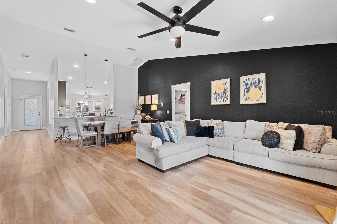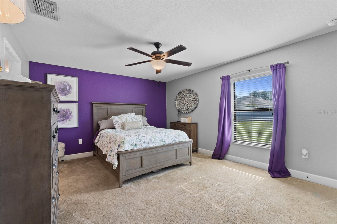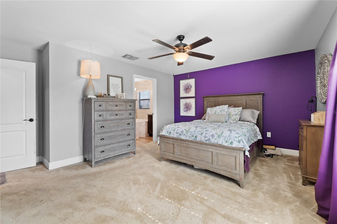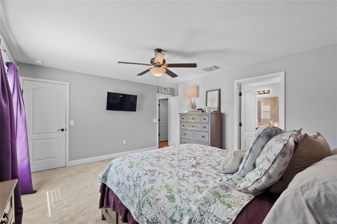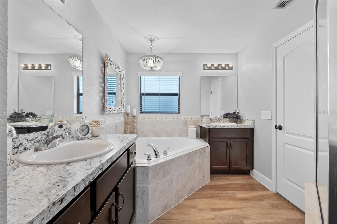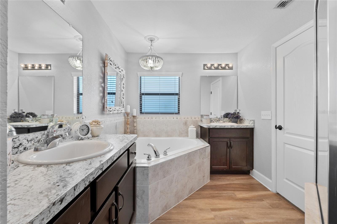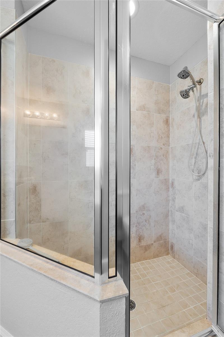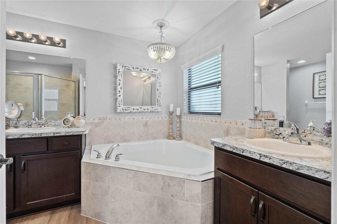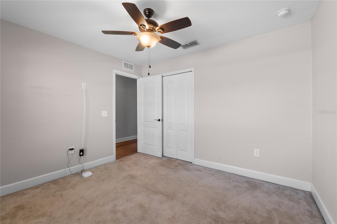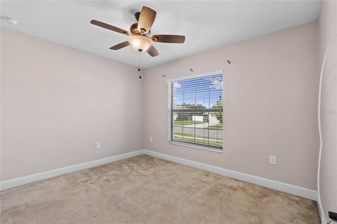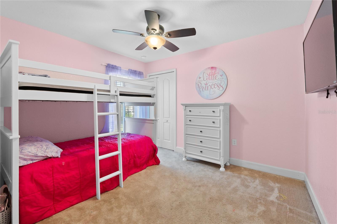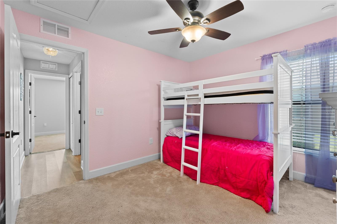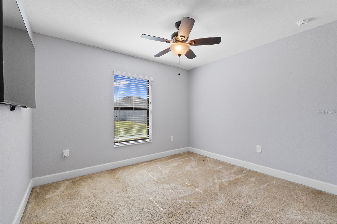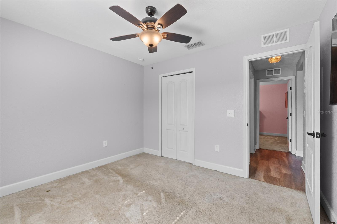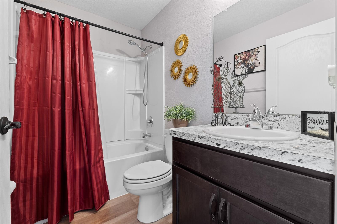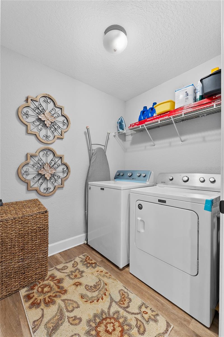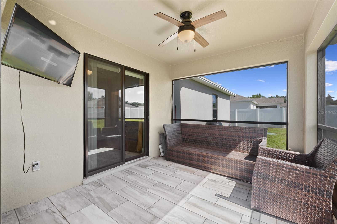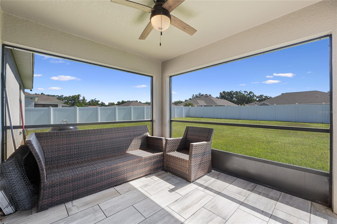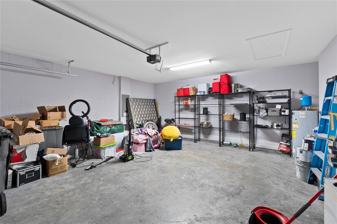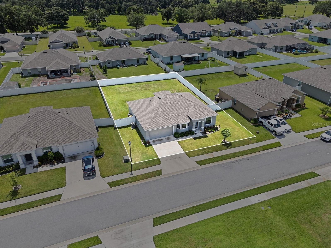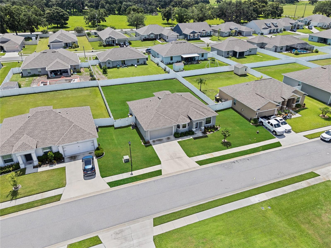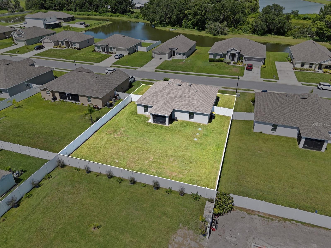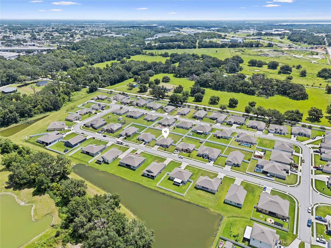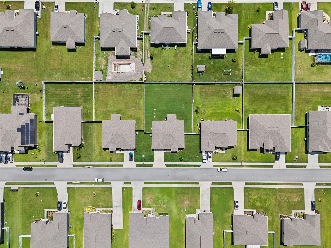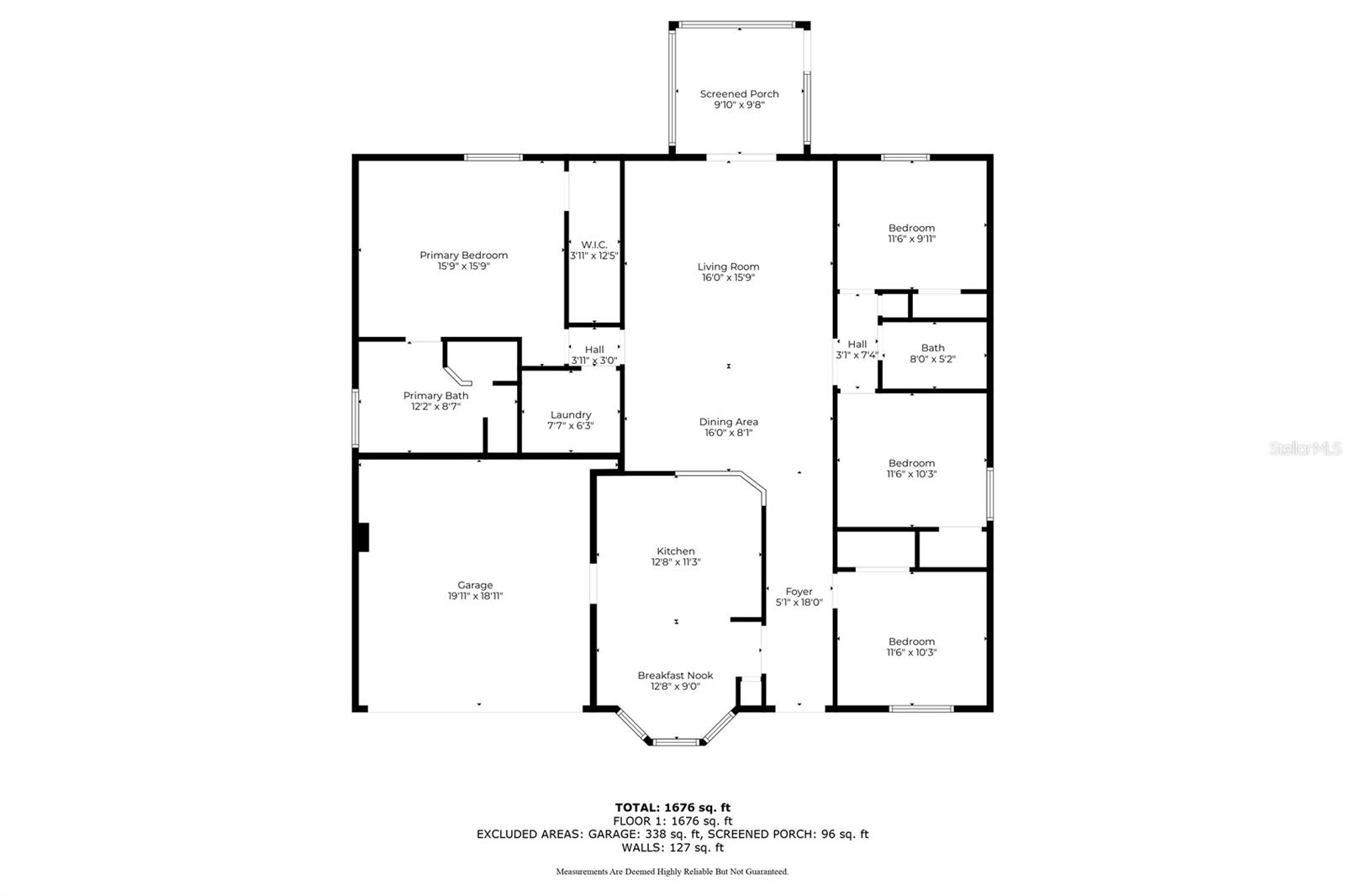PRICED AT ONLY: $365,000
Address: 1841 Creeks Vista Boulevard, LAKELAND, FL 33810
Description
PRICE REDUCED BY $10k!! Experience the best of Lakeland living in this pristine 4 bedroom, 2 bathroom, 2 car garage home, located within a desirable gated community. Enjoy seamless access to I 4, simplifying your commute. The welcoming front porch and curb appeal enhances the home's charm. This turn key home, thoughtfully maintained and professionally staged, features a spacious and practical design. Enjoy the comfort of plush carpeting and the resilience of luxury vinyl flooring throughout. Energy efficient recessed lighting and ceiling fans contribute to a pleasant ambiance. The modern kitchen is equipped with stainless steel appliances, solid wood cabinets, and solid surface countertops, making meal preparation and entertaining a joy. An open concept living and dining area provides the perfect space for creating lasting memories with loved ones. The private primary suite offers a luxurious retreat, boasting dual sinks, a walk in shower, a relaxing garden tub, and a spacious walk in closet. Three additional well sized bedrooms offer flexibility to suit your needs, whether for guests, a home office, or a play space. Step outside to your screened, covered lanai and enjoy the privacy and security of a vinyl fenced backyard, ideal for unwinding or entertaining in the fresh outdoor air. Situated for ultimate convenience, this home is just moments away from shopping, dining, and major roadways, simplifying your daily routine. Don't delay arrange your private showing today!
Property Location and Similar Properties
Payment Calculator
- Principal & Interest -
- Property Tax $
- Home Insurance $
- HOA Fees $
- Monthly -
For a Fast & FREE Mortgage Pre-Approval Apply Now
Apply Now
 Apply Now
Apply Now- MLS#: P4935657 ( Residential )
- Street Address: 1841 Creeks Vista Boulevard
- Viewed: 98
- Price: $365,000
- Price sqft: $160
- Waterfront: No
- Year Built: 2020
- Bldg sqft: 2286
- Bedrooms: 4
- Total Baths: 2
- Full Baths: 2
- Garage / Parking Spaces: 2
- Days On Market: 101
- Additional Information
- Geolocation: 28.0714 / -81.9997
- County: POLK
- City: LAKELAND
- Zipcode: 33810
- Subdivision: Creeks Xing East
- Elementary School: Lincoln Avenue Academy
- Middle School: Lawton Chiles Middle
- High School: Kathleen High
- Provided by: LA ROSA REALTY PRESTIGE
- Contact: T-Fay Dewdney
- 863-940-4850

- DMCA Notice
Features
Building and Construction
- Covered Spaces: 0.00
- Exterior Features: Sidewalk, Sliding Doors
- Fencing: Fenced, Vinyl
- Flooring: Carpet, Luxury Vinyl
- Living Area: 1734.00
- Roof: Shingle
School Information
- High School: Kathleen High
- Middle School: Lawton Chiles Middle
- School Elementary: Lincoln Avenue Academy
Garage and Parking
- Garage Spaces: 2.00
- Open Parking Spaces: 0.00
Eco-Communities
- Water Source: Public
Utilities
- Carport Spaces: 0.00
- Cooling: Central Air
- Heating: Central
- Pets Allowed: Cats OK, Dogs OK
- Sewer: Septic Tank
- Utilities: Cable Connected, Electricity Connected, Public, Sewer Connected, Water Connected
Amenities
- Association Amenities: Gated
Finance and Tax Information
- Home Owners Association Fee Includes: None
- Home Owners Association Fee: 600.00
- Insurance Expense: 0.00
- Net Operating Income: 0.00
- Other Expense: 0.00
- Tax Year: 2024
Other Features
- Appliances: Cooktop, Dishwasher, Dryer, Electric Water Heater, Microwave, Refrigerator, Washer
- Association Name: Garrison Property Services-Marissa
- Association Phone: 863-353-2558
- Country: US
- Furnished: Unfurnished
- Interior Features: Ceiling Fans(s), Eat-in Kitchen, High Ceilings
- Legal Description: CREEKS CROSSING EAST PB 176 PGS 20-21 LOT 41
- Levels: One
- Area Major: 33810 - Lakeland
- Occupant Type: Owner
- Parcel Number: 23-28-03-021516-000410
- Views: 98
Nearby Subdivisions
Blackwater Acres
Bloomfield Hills Ph 01
Bloomfield Hills Ph 02
Bloomfield Hills Ph 05
Campbell Crossing Pb 175 Pgs 2
Canterbury
Cayden Reserve
Cayden Reserve Ph 2
Copper Ridge Pointe
Copper Ridge Village
Country Chase
Country Class Estates
Country Class Meadows
Country Knoll Ph 02
Country Square
Country View Estates
Creeks Xing
Creeks Xing East
Donovan Trace
Fort Socrum Village
Fort Socrum Xing
Fox Branch Estates
Fox Branch North
Futch Props
Gardner Oaks
Grand Pines East Ph 01
Green Estates
Hampton Hills South Ph 02
Hampton Hills South Phase 2
Harrelsons Acres
Harris Sub
Harrison Place
Hawks Ridge
High Pointe North
Highland Fairways Ph 01
Highland Fairways Ph 02
Highland Fairways Ph 02a
Highland Fairways Ph 03b
Highland Fairways Ph 2
Highland Fairways Ph Iia
Highland Fairways Phase 1
Highland Fairways Phase One
Highland Heights
Homesteadthe Ph 02
Hunntington Hills Ph I
Hunters Greene Ph 02
Hunters Greene Ph 1
Huntington Hills
Huntington Hills Ph 01
Huntington Hills Ph 02
Huntington Hills Ph 03
Huntington Ridge
Indian Bluffs Add
Itchepackesassa Creek
J J Manor
Keens Grove
Knights Lndg
Lake Gibson Poultry Farms Inc
Lake James Ph 01
Lake James Ph 02
Lake James Ph 3
Lake James Ph 4
Lake James Ph Four
Linden Trace
Magnolia Ridge Ph 02
Millstone
None
Not In Hernando
Palmore Estates Un Ii
Pinesthe
Pineville Sub
Remington Oaks
Remington Oaks Ph 01
Remington Oaks Ph 02
Ridge View Estates
Ridgemont
Rolling Oak Estates
Ross Creek
Scenic Hills
Settlers Creek North
Shady Oak Estates
Sheffield
Sheffield Sub
Shivers Acres
Silver Lakes Ph 01a
Silver Lakes Rep
Spivey Glen
Summer Oaks Phase One
Terralargo
Terralargo Ph 3c
Terralargo Ph 3e
Terralargo Ph Ii
Terralargo Phase 3b
Timberlk Estates
Tropical Manor
Unplatted
Webster Omohundro Sub
Webster And Omohundro
Willow Rdg
Willow Ridge
Winchester Estates
Winston
Woodbury Ph Two Add
Contact Info
- The Real Estate Professional You Deserve
- Mobile: 904.248.9848
- phoenixwade@gmail.com
