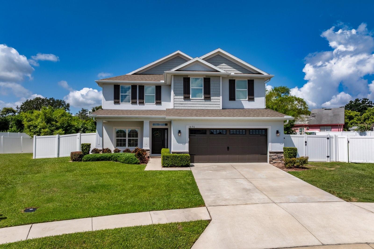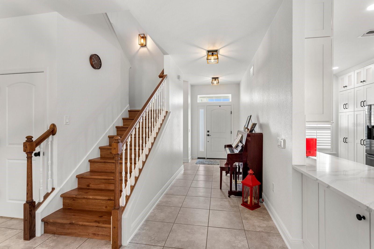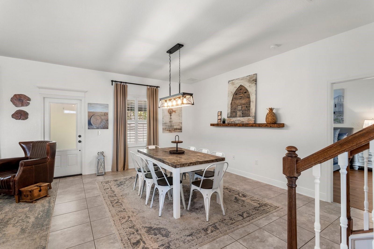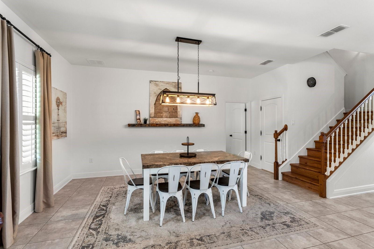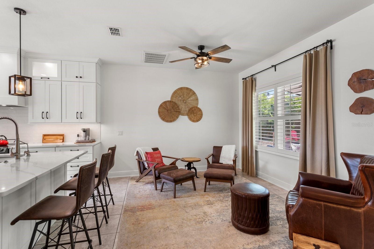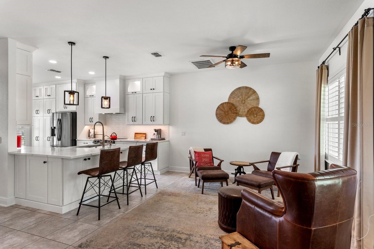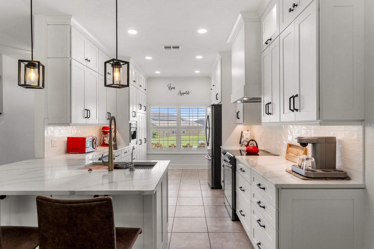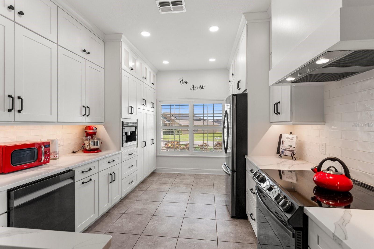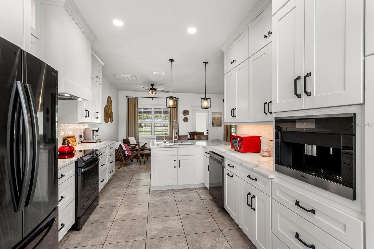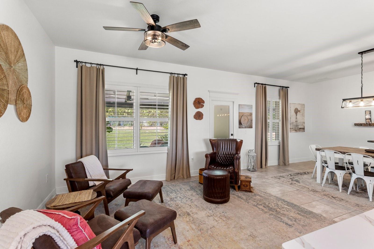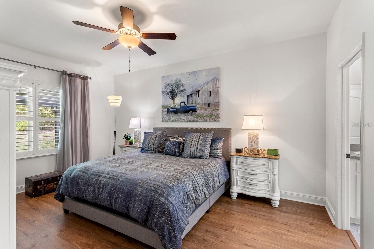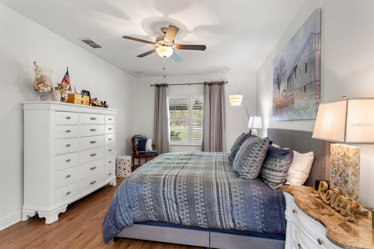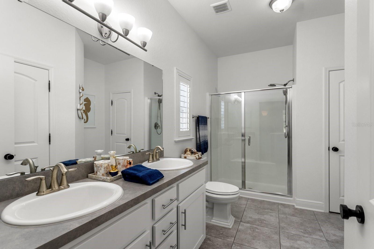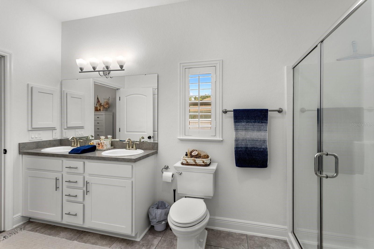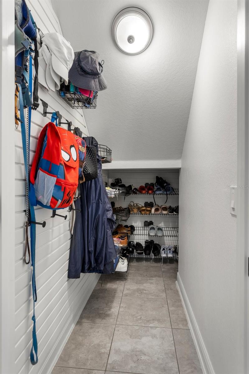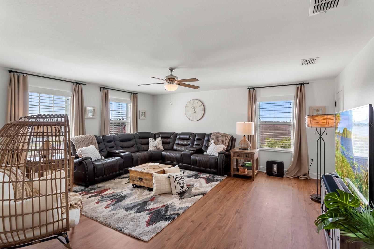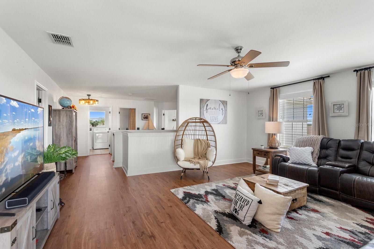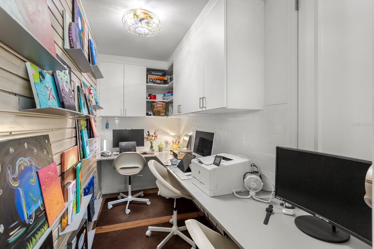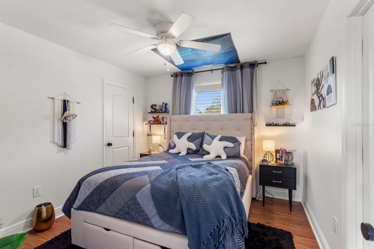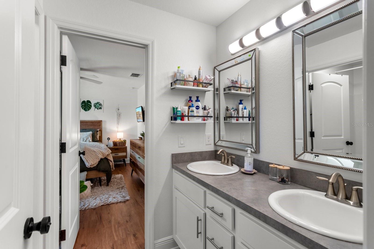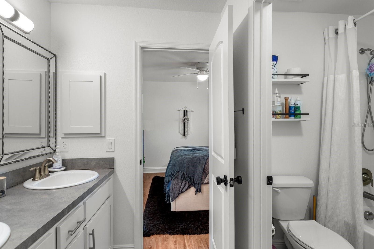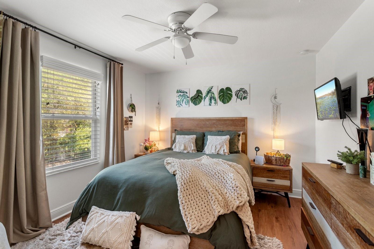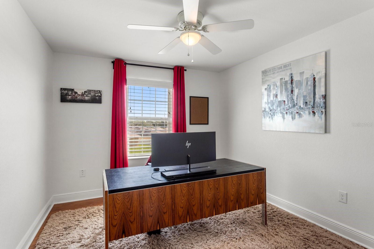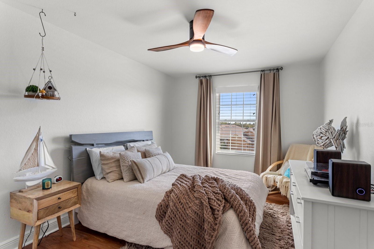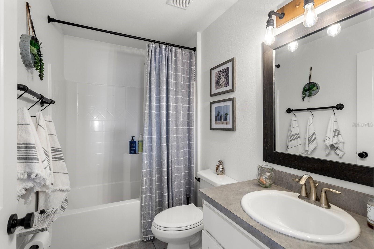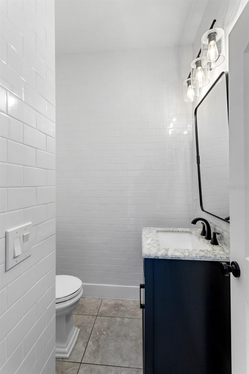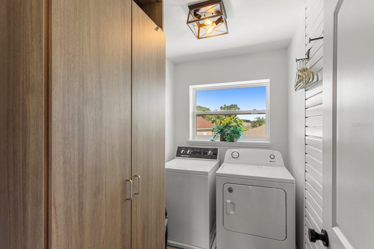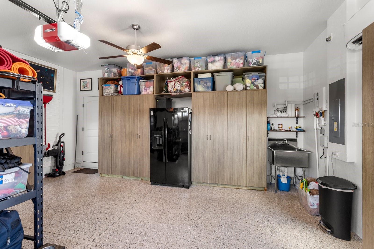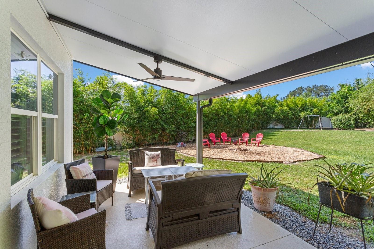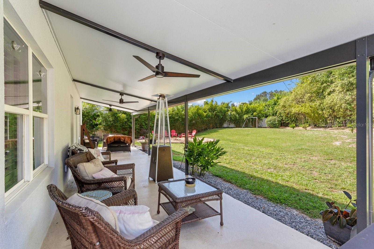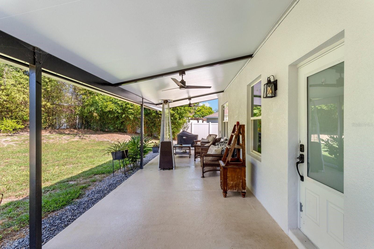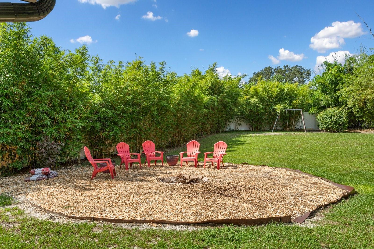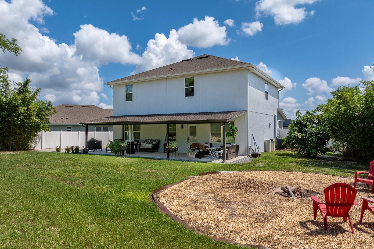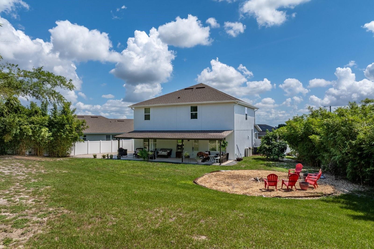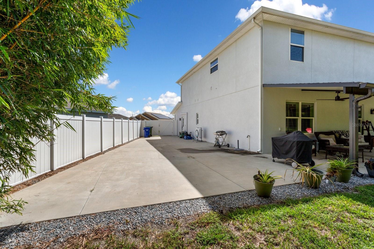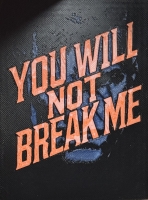PRICED AT ONLY: $421,000
Address: 1676 Tressel Court, WINTER HAVEN, FL 33881
Description
PRICE REDUCED! SELLER MOTIVATED! Discover the epitome of Winter Haven living in this meticulously upgraded residence. From the moment you arrive, you'll be greeted by modern elegance and timeless charm, perfectly situated in a peaceful neighborhood offering both serenity and effortless access to amenities. The interior is a testament to sophisticated design, showcasing a completely remodeled gourmet kitchen equipped with top of the line, smudge free Samsung black stainless steel appliances (2022) including a French door refrigerator, dishwasher, and electric range/hood with advanced features like self clean, convection, dehydrate, and air fry. Host unforgettable gatherings or enjoy a private culinary experience in this chef's sanctuary. After a day of activities, retreat to your personal oasis featuring custom closets for generous storage and a covered lanai with outdoor oil rubbed bronze Wi Fi fans and LED lights perfect for unwinding. Additional features that enhance comfort and convenience include an under stair mudroom, a water treatment system, a reverse osmosis system, and an air conditioned garage. Major retailers are also nearby, ensuring effortless shopping. This is an extraordinary opportunity to embrace the Winter Haven lifestyle you've been dreaming of. Beyond the walls of this magnificent home, you'll find a neighborhood renowned for its top rated schools and convenient access to essential services such as Publix, pharmacies, doctors, and hospitals. Indulge in the vibrant atmosphere of Downtown Winter Haven's nightlife or create lasting family memories at Legoland and its water park, both easily accessible. Upgrades include: plantation shutters, seamless gutters, fencing, additional parking, backyard bamboo for added privacy, new exterior and interior paint, custom closets, an insulated garage door, a recently remodeled half bath, solid brass vintage hinges throughout the home, a stunning complete custom kitchen renovation, low HOA dues within a friendly community, and abundant LED and natural lighting. Schedule your exclusive tour today and envision the endless possibilities!
Property Location and Similar Properties
Payment Calculator
- Principal & Interest -
- Property Tax $
- Home Insurance $
- HOA Fees $
- Monthly -
For a Fast & FREE Mortgage Pre-Approval Apply Now
Apply Now
 Apply Now
Apply Now- MLS#: P4935896 ( Residential )
- Street Address: 1676 Tressel Court
- Viewed: 60
- Price: $421,000
- Price sqft: $125
- Waterfront: No
- Year Built: 2018
- Bldg sqft: 3357
- Bedrooms: 5
- Total Baths: 4
- Full Baths: 3
- 1/2 Baths: 1
- Garage / Parking Spaces: 2
- Days On Market: 65
- Additional Information
- Geolocation: 28.025 / -81.6957
- County: POLK
- City: WINTER HAVEN
- Zipcode: 33881
- Subdivision: Buckeye Trace
- Elementary School: Elbert Elem
- Middle School: Denison Middle
- High School: Winter Haven Senior
- Provided by: LA ROSA REALTY PRESTIGE
- Contact: T-Fay Dewdney
- 863-940-4850

- DMCA Notice
Features
Building and Construction
- Covered Spaces: 0.00
- Exterior Features: Awning(s), Lighting, Rain Gutters, Sidewalk, Sprinkler Metered
- Fencing: Fenced, Vinyl
- Flooring: Epoxy, Tile, Vinyl
- Living Area: 2805.00
- Roof: Shingle
Land Information
- Lot Features: City Limits, Landscaped, Oversized Lot, Sidewalk, Paved
School Information
- High School: Winter Haven Senior
- Middle School: Denison Middle
- School Elementary: Elbert Elem
Garage and Parking
- Garage Spaces: 2.00
- Open Parking Spaces: 0.00
- Parking Features: Driveway, Garage Door Opener, Parking Pad, Workshop in Garage
Eco-Communities
- Water Source: Public
Utilities
- Carport Spaces: 0.00
- Cooling: Ductless
- Heating: Central
- Pets Allowed: Cats OK, Dogs OK
- Sewer: Public Sewer
- Utilities: Cable Connected, Electricity Connected, Public, Sewer Connected, Water Connected
Amenities
- Association Amenities: Gated
Finance and Tax Information
- Home Owners Association Fee: 600.00
- Insurance Expense: 0.00
- Net Operating Income: 0.00
- Other Expense: 0.00
- Tax Year: 2024
Other Features
- Appliances: Convection Oven, Dishwasher, Disposal, Dryer, Electric Water Heater, Exhaust Fan, Kitchen Reverse Osmosis System, Microwave, Range, Range Hood, Refrigerator, Tankless Water Heater, Washer, Water Filtration System, Water Purifier, Water Softener, Whole House R.O. System
- Association Name: HIGHLAND COMMUNITY MANAGEMENT
- Association Phone: 863-940-2863
- Country: US
- Furnished: Unfurnished
- Interior Features: Built-in Features, Ceiling Fans(s), Crown Molding, Eat-in Kitchen, High Ceilings, In Wall Pest System, L Dining, Living Room/Dining Room Combo, Open Floorplan, Primary Bedroom Main Floor, Solid Surface Counters, Stone Counters, Thermostat, Walk-In Closet(s), Window Treatments
- Legal Description: BUCKEYE TRACE PB 142 PG 45-47 LOT 58
- Levels: Two
- Area Major: 33881 - Winter Haven / Florence Villa
- Occupant Type: Owner
- Parcel Number: 26-28-22-588321-000580
- Style: Craftsman
- View: City
- Views: 60
Nearby Subdivisions
Aldoro Park Add
Biltmore Shores
Bonnie Shores Sub
Brenton Manor
Breymans
Buckeye Heights
Buckeye Pointe
Buckeye Rdg
Buckeye Trace
Chestnut Crk
Conine Shore
Country Club Trails
Country Walkwinter Haven
Country Walkwinter Haven Ph 2
Crossroads At Lake Region
Crossroadslk Region
Deer Lake Terrace Sub
Deerwood Or Harriben Investmen
Eagle Crest
Eagles Landing
East View Pkwy
Eastwood Subdivision
Eula Vista Sub
Fairview Village
Florence Village
Forest Ridge
Gates Of Lake Region
Gateslk Region
Golf View Heights
Hamilton Meadows
Hamilton Pointe
Hamilton Ridge
Hampton Cove
Hampton Cove Pb 147 Pg 1618 Lo
Harbor At Lake Henry
Harrington A B Sub
Hartridge Harbor Addition
Hartridge Hills
Hartridge Landings Property Ow
Hartridge Manor
Haven Groves Estates
Haven Shores
Hills Lake Elbert
Hills Of Lake Elbert
Ida Lake Sub
Idylwild Heights
Inman Groves
Inman Grvs Ph 2
Interlaken Add
Inwood
Island Lakes
Jace Lndg
Jarvis Heights
Kenilworth Park
Krenson Bay
Lake Elbert Estates
Lake Elbert Heights
Lake Jessie Or Carrs J A
Lake Lucenrne
Lake Lucerne Ii
Lake Lucerne Ph 1
Lake Lucerne Ph 4
Lake Lucerne Ph 5
Lake Lucerne Ph 6
Lake Rochelle Estates
Lake Silver Terrace
Lake Smart Estates
Lake Smart Pointe
Lake View Sub Pb 3 Pg 80
Lakeside Landings
Lakeside Landings Ph 01
Lakeside Landings Phase 3
Lakeside Landings Phase One
Lakeside Lndgs Ph 3
Lakeslucerne Park Ph 3
Lakeslucerne Park Ph 4
Lakeslucerne Park Ph 6
Leisure Shores
Lucerne Park
Lucerne Park Reserve
Lucerne Ph 4
Lucerne Shores
Magnolia Shores
Maud Meadows
Mirro Mac
North Gate Village Pb 46 Pg 49
Not Applicable
Orange Shores
Poinsettia Heights
Resubs
Revised Map Of Fernwood Add
Rosewood Manor
Royal Hills
Sanctuary By The Lake
Sanctuary By The Lake Ph 1
Sanctuary By The Lake Ph 2
Saxonmyers Rep Ph 02
Silvercrest Add
Smart Sub
Spanish Haven
St James Xing
Sunset Hills
Thompson Place
Van Duyne Shores
Villa Manor
West Cannon Heights
Westwood
Westwood Sub
Willowbrook
Willowbrook North
Windridge
Winter Haven East
Winter Haven Heights
Contact Info
- The Real Estate Professional You Deserve
- Mobile: 904.248.9848
- phoenixwade@gmail.com
