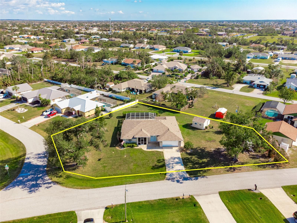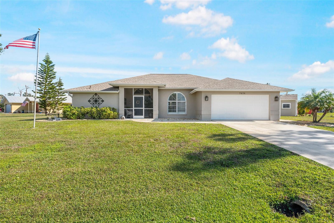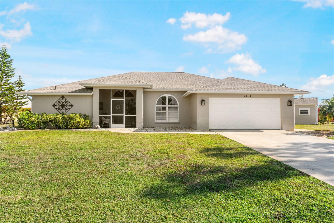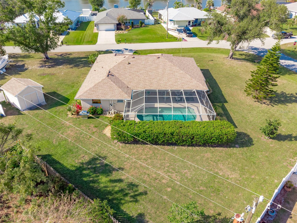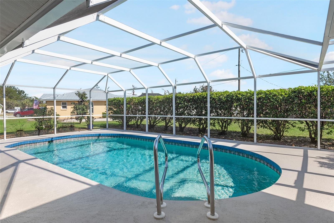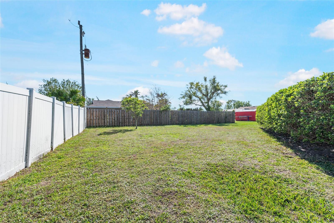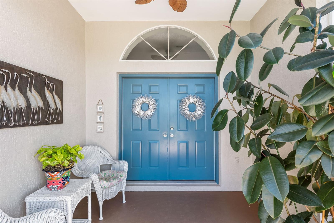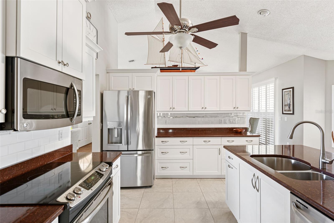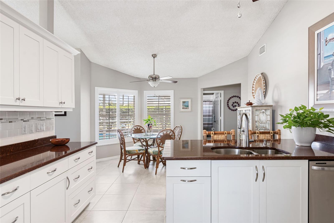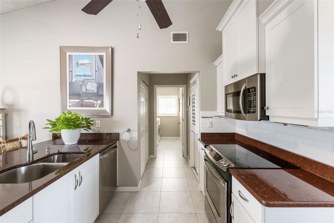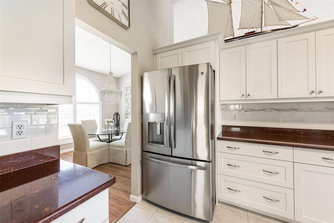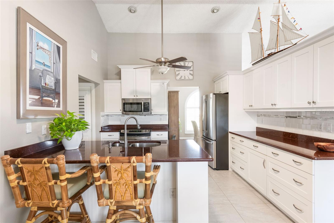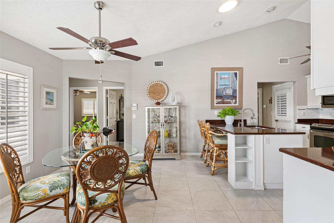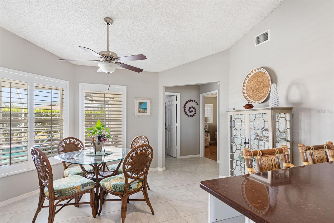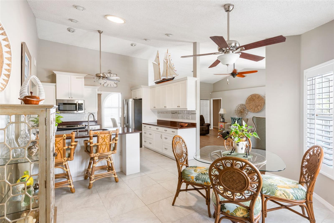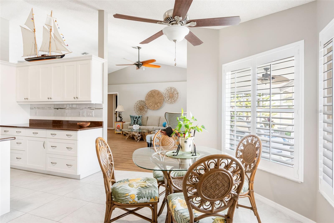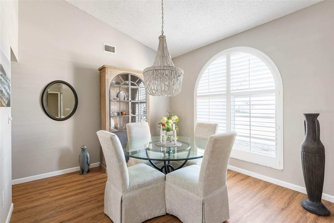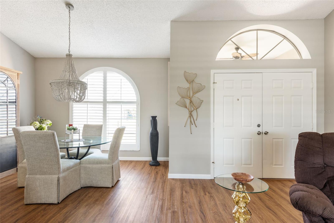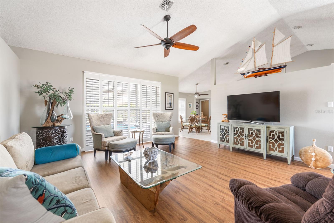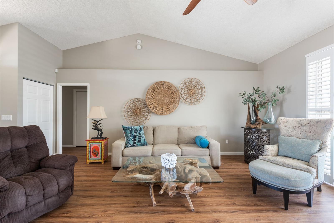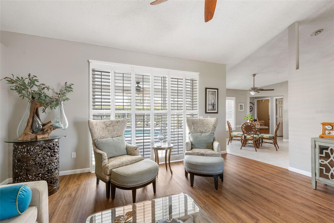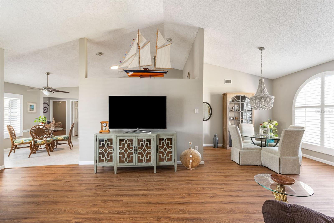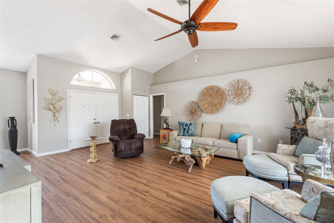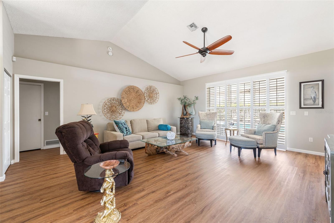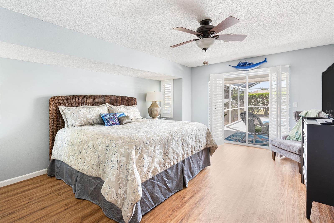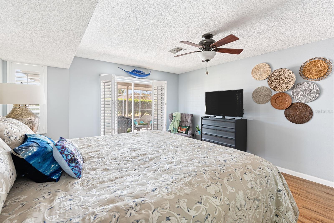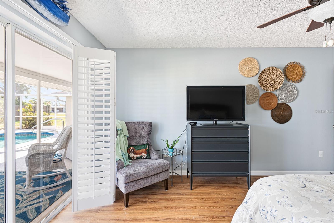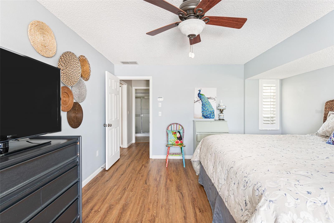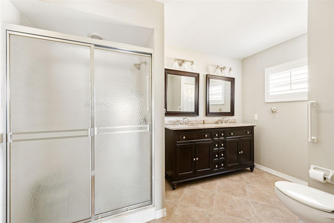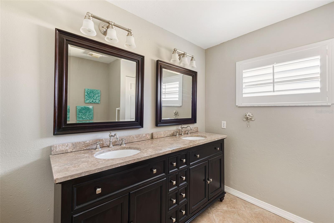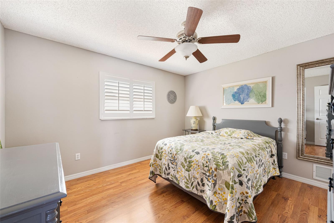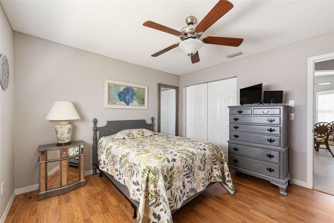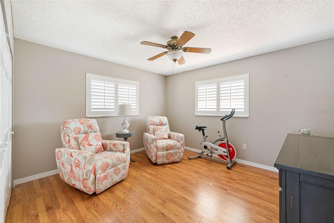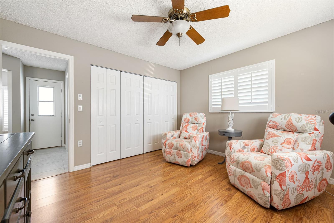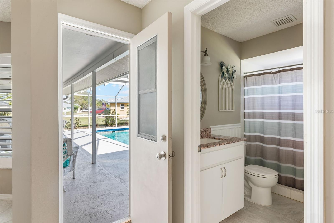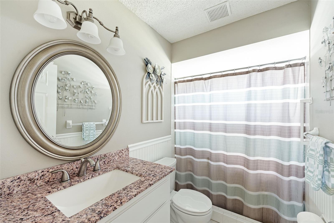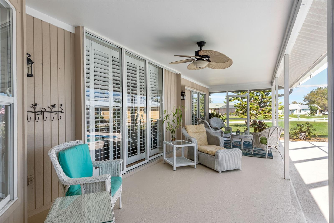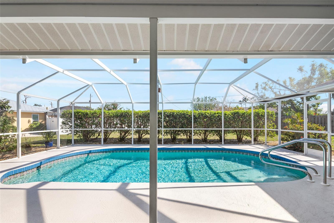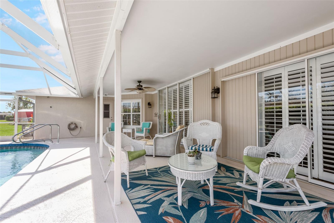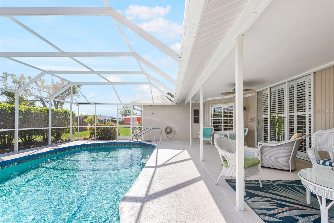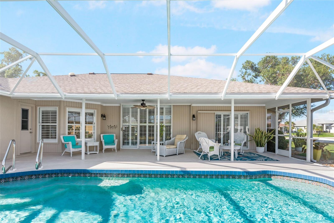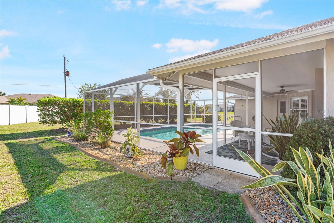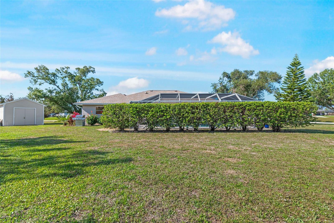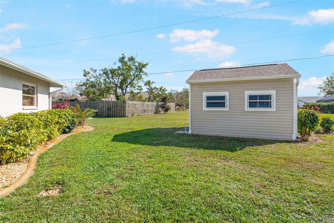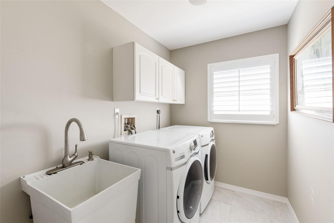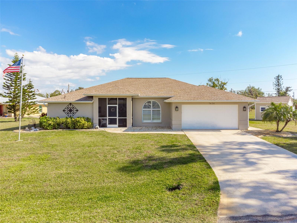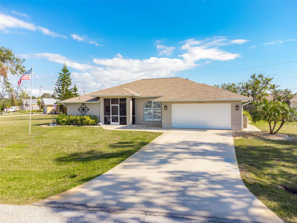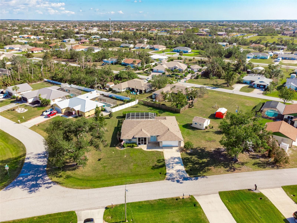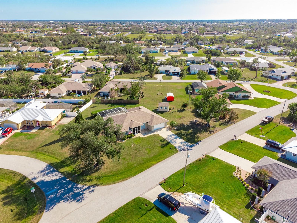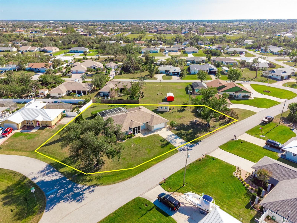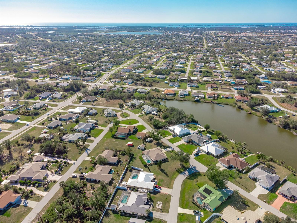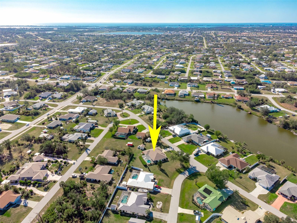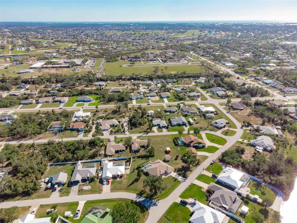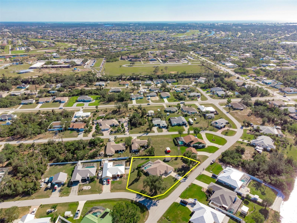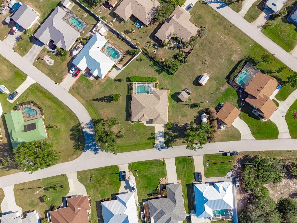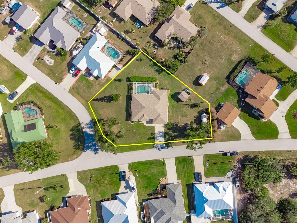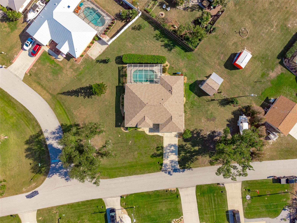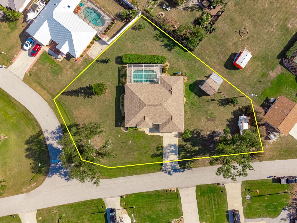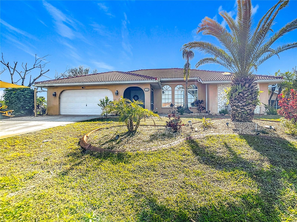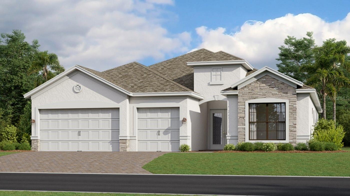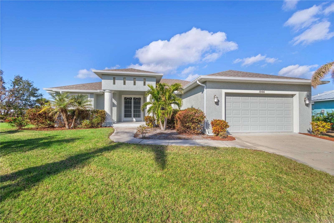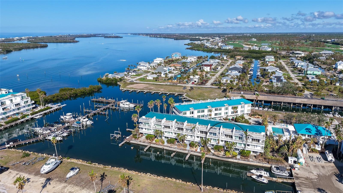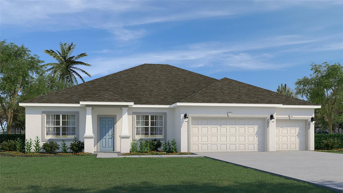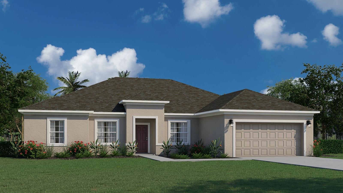PRICED AT ONLY: $449,900
Address: 7424 Snow Drive, ENGLEWOOD, FL 34224
Description
This stunning property sits on a desirable double corner lot, showcasing pristine landscaping complete with irrigation that immediately captures the eye. A screened entry welcomes you into this beautifully maintained pool home. Inside, plantation shutters adorn the windows, adding a touch of elegance to the bright and open floorplan. The entire home boasts a fresh and neutral paint palette, creating a serene atmosphere. Luxury vinyl flooring flows seamlessly throughout the main living areas, while the bathrooms, kitchen, and laundry room feature stylish tile. The living room and kitchen are enhanced by soaring cathedral ceilings, creating a sense of spaciousness. A designer chandelier graces the dining room, adding a touch of sophistication to the space. The master suite is a true retreat, complete with sliders that lead directly to the pool area. The master bath is equally impressive, featuring a double vanity and a stand alone glass shower. Two generously sized guest bedrooms provide ample space for family and friends. The heart of the home, the kitchen, boasts crisp white cabinets, sleek stone countertops, ge stainless steel appliances, and a convenient pantry. Step outside to your own private oasis, featuring a screened in oversized pool, an oversized covered lanai perfect for outdoor entertaining, and a privacy hedge for added seclusion. A two car garage with a category 5 hurricane door and an additional storage shed complete this exceptional property. This home has been thoughtfully updated with numerous recent improvements. A new roof was installed in 2023, new ac capacitor in 2024, and the exterior was freshly painted in 2021, with the front and garage doors receiving a fresh coat of paint in 2024. The lanai has also been repainted, and a new water heater was installed in 2022. Inside, the living room and master bedroom boast new flooring, installed in 2023. Enjoy the florida lifestyle with peace of mind knowing the pool pump motor and pool cage were both replaced in 2023. Location, location, location... Close to charlotte county schools, hospital, shopping and beautiful sandy beaches! Call now!
Property Location and Similar Properties
Payment Calculator
- Principal & Interest -
- Property Tax $
- Home Insurance $
- HOA Fees $
- Monthly -
For a Fast & FREE Mortgage Pre-Approval Apply Now
Apply Now
 Apply Now
Apply Now- MLS#: D6140705 ( Residential )
- Street Address: 7424 Snow Drive
- Viewed: 33
- Price: $449,900
- Price sqft: $167
- Waterfront: No
- Year Built: 1990
- Bldg sqft: 2686
- Bedrooms: 3
- Total Baths: 2
- Full Baths: 2
- Garage / Parking Spaces: 2
- Days On Market: 175
- Additional Information
- Geolocation: 26.9191 / -82.2862
- County: CHARLOTTE
- City: ENGLEWOOD
- Zipcode: 34224
- Subdivision: Port Charlotte Sec 64
- Provided by: KELLER WILLIAMS ISLAND LIFE REAL ESTATE
- Contact: Nicole Mantha
- 941-254-6467

- DMCA Notice
Features
Building and Construction
- Covered Spaces: 0.00
- Exterior Features: Outdoor Shower, Rain Gutters, Sliding Doors
- Flooring: Ceramic Tile, Laminate, Wood
- Living Area: 1788.00
- Other Structures: Shed(s)
- Roof: Shingle
Land Information
- Lot Features: Corner Lot, Irregular Lot, Paved
Garage and Parking
- Garage Spaces: 2.00
- Open Parking Spaces: 0.00
- Parking Features: Garage Door Opener
Eco-Communities
- Pool Features: Gunite, Screen Enclosure
- Water Source: Public
Utilities
- Carport Spaces: 0.00
- Cooling: Central Air
- Heating: Central
- Pets Allowed: Yes
- Sewer: Septic Tank
- Utilities: BB/HS Internet Available, Electricity Connected, Public, Water Connected
Finance and Tax Information
- Home Owners Association Fee: 0.00
- Insurance Expense: 0.00
- Net Operating Income: 0.00
- Other Expense: 0.00
- Tax Year: 2024
Other Features
- Appliances: Dishwasher, Disposal, Dryer, Electric Water Heater, Microwave, Range, Refrigerator, Washer
- Country: US
- Interior Features: Cathedral Ceiling(s), Ceiling Fans(s), High Ceilings, Open Floorplan, Split Bedroom, Stone Counters, Vaulted Ceiling(s)
- Legal Description: PORT CHARLOTTE SEC 64 BLK 3555 LTS 1 & 33 602/1790 1100/1682 1109/395 1140/591 1252/1357
- Levels: One
- Area Major: 34224 - Englewood
- Occupant Type: Owner
- Parcel Number: 412011355001
- Views: 33
- Zoning Code: RSF3.5
Nearby Subdivisions
A B Dixon
Bay Harbor Estate
Bay Harbor Estates
Breezewood Manor
Casa De Meadows
Dixson A B
E.a. Stanley Lampps
Eagle Preserve Estates
Eagle Preserve Estates Un 02
East Englewood
Englewood Isles
Grove City
Grove City Cove
Grove City Shores
Grove City Shores E 07
Grove City Terrace
Groveland
Gulf Wind
Gulfwind Villas Ph 07
Hammocks
Holiday Mob Estates 2nd Add
Holiday Mob Estates 3rd Add
Holiday Mobile Estates 1
Holiday Mobile Estates 2nd Add
Holiday Travel Park Englewood
Island Lakes At Coco Bay
Island Lks/coco Bay
Island Lkscoco Bay
Landings On Lemon Bay
May Terrace
Mobile Gardens 1st Add
Not Applicable
Oyster Creek
Oyster Creek Mhp
Oyster Creek Ph 01
Oyster Creek Ph 02
Palm Lake At Coco Bay
Palm Lk/coco Bay
Palm Lkcoco Bay
Palm Point
Peyton Place
Pine Cove
Pine Cove Boat
Pine Lake
Port Charlotte
Port Charlotte R Sec 65
Port Charlotte Sec 062
Port Charlotte Sec 063
Port Charlotte Sec 064
Port Charlotte Sec 065
Port Charlotte Sec 069
Port Charlotte Sec 073
Port Charlotte Sec 074
Port Charlotte Sec 084
Port Charlotte Sec 64
Port Charlotte Sec 74
Port Charlotte Sec74
Port Charlotte Section 74
Port Charlotte Sub
Port Charlotte Sub Sec 64
Port Charlotte Sub Sec 69
River Edge 02
Rocky Creek Gardens
Sandalhaven Estates Ph 02
Shamrock Shores
Shamrock Shores 1st Add
Walden
Woodbridge
Zzz
Similar Properties
Contact Info
- The Real Estate Professional You Deserve
- Mobile: 904.248.9848
- phoenixwade@gmail.com
