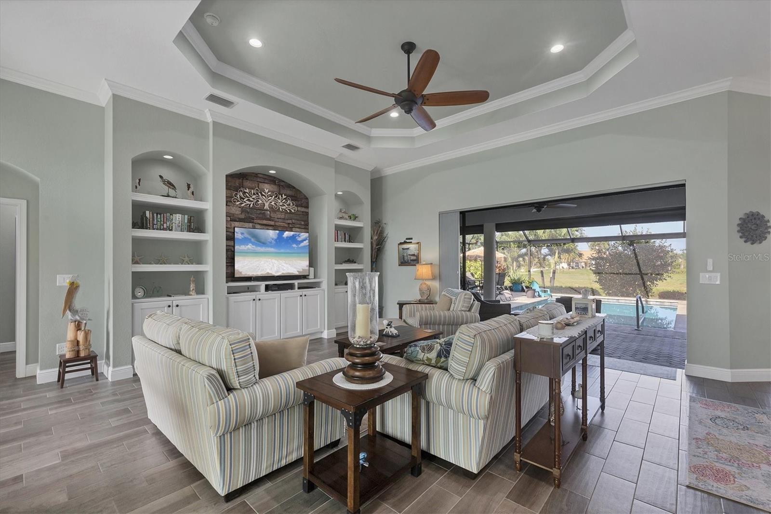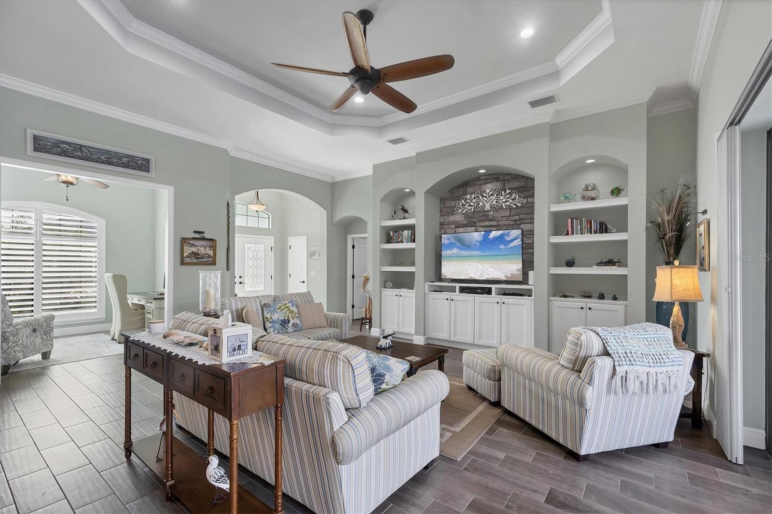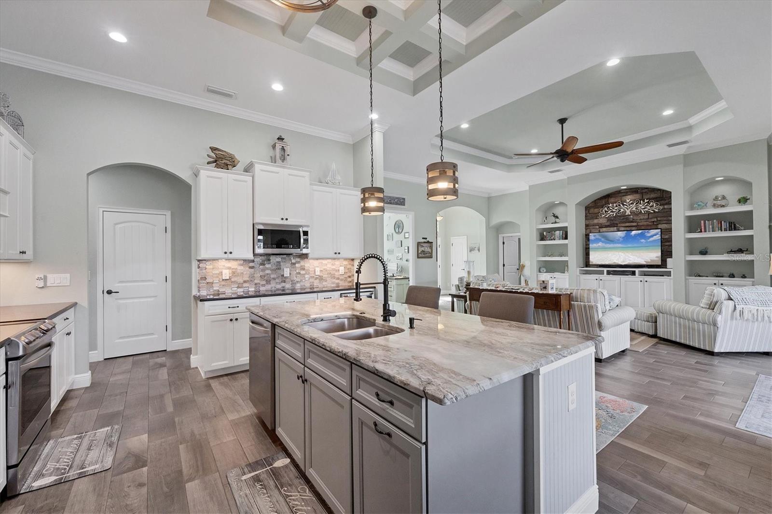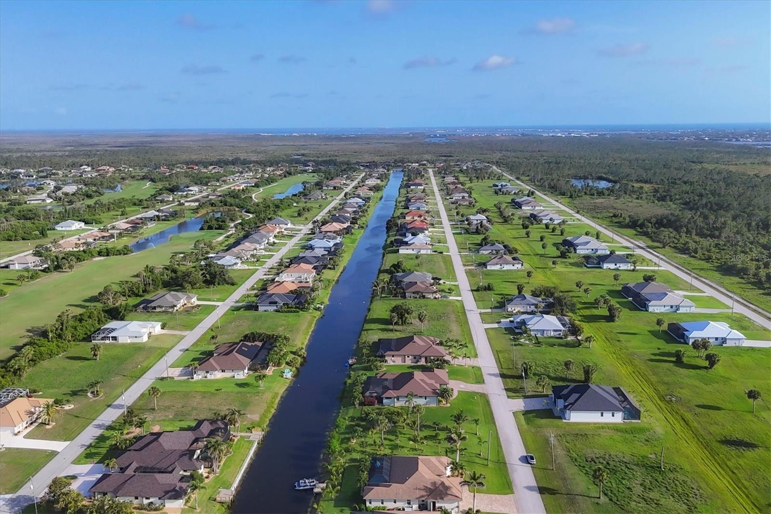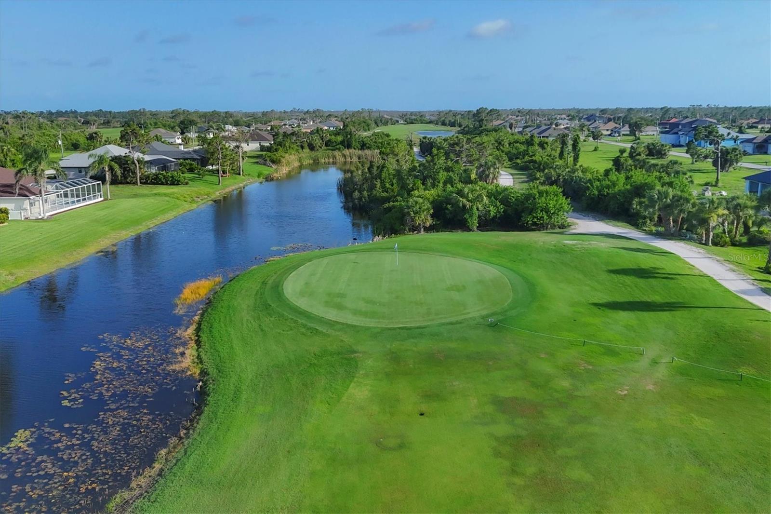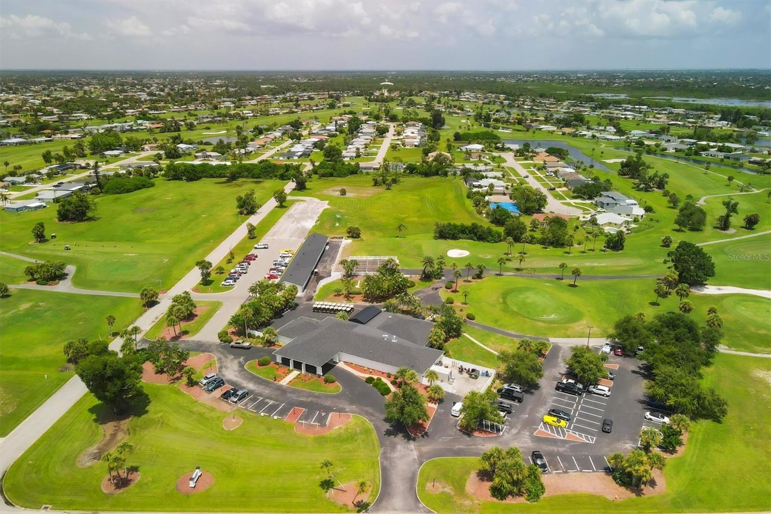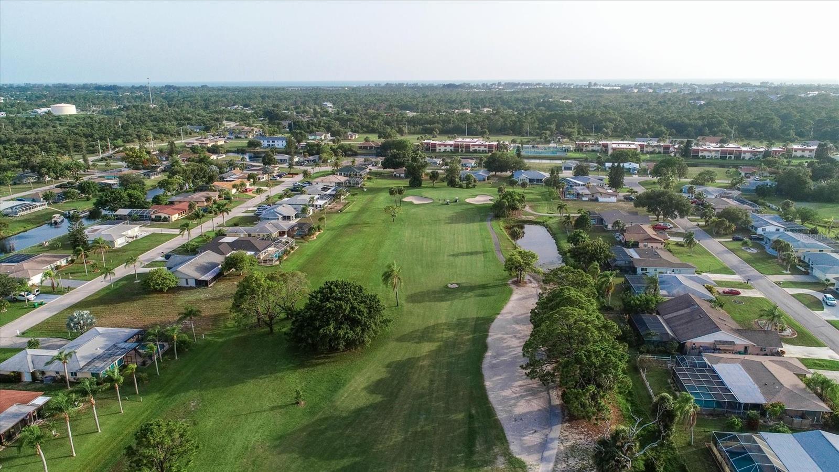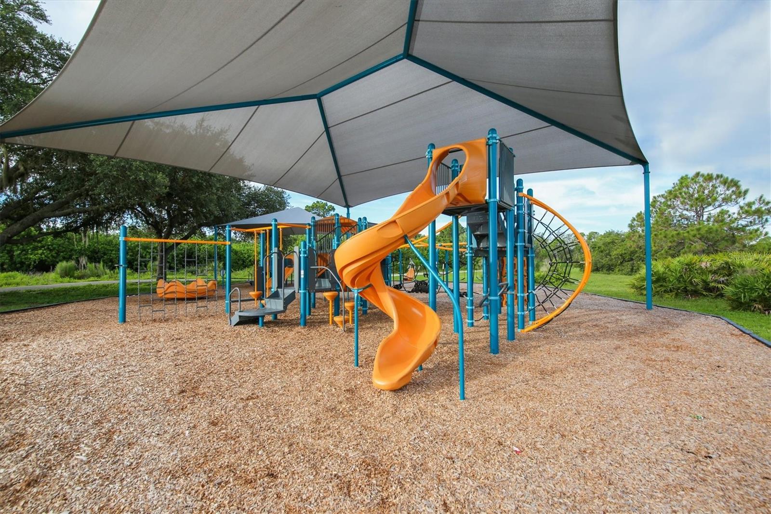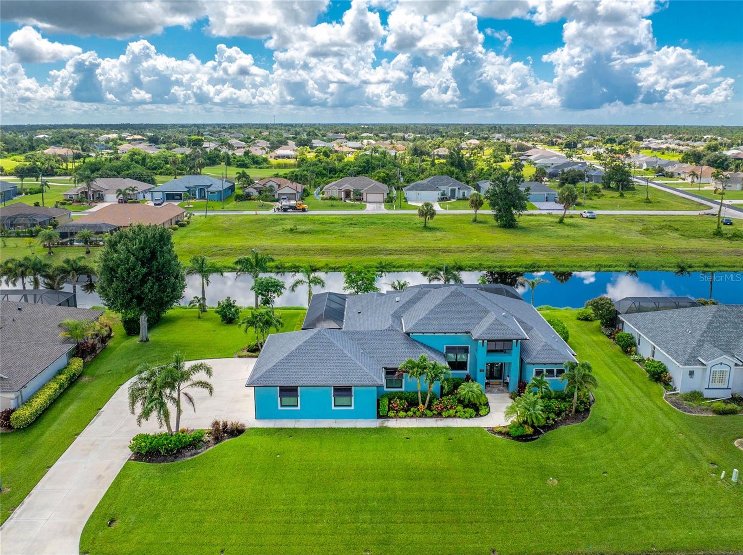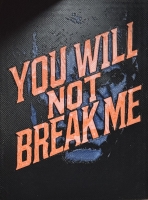PRICED AT ONLY: $875,000
Address: 204 Pine Valley Lane, ROTONDA WEST, FL 33947
Description
Welcome to 204 West Pine Valley Lanea rare TURN KEY FURNISHED opportunity on DOUBLE LOTS in sought after Rotonda West. Built in 2020 by Breakwater Homes, this custom estate is loaded with upgrades to life the ultimate Florida lifestyle: an Oversized Heated Saltwater Pool with Sun Shelf, Outdoor Kitchen, featured Pool Bath, Outdoor Shower, and a Fenced Dog Run for convenience all with views to the canal! Inside, youll find soaring cathedral and tray ceilings, wood look ceramic tile, a breathtaking aquarium window, and pocketing sliders that frame tranquil canal views.
The chefs kitchen is a true showpiece, with a large center island, two toned cabinetry, high end stainless steel appliances, wine fridge, stylish backsplash, and a walk in pantry. A spacious primary suite offers lanai access, custom walk in closets, and a spa like ensuite with dual vanities and a walk in tiled shower. Two guest bedroomsone with private lanai accessplus a versatile den provide comfort and flexibility.
Additional highlights include a mudroom off the oversized three car garage, spray foam insulation, Generac hookup ready panel, 9 zone Rain Bird irrigation, overhead garage storage, and utility sinks in both the garage and laundry.
Step outside to embrace the Florida lifestyle with two covered outdoor dining areas, a shaded lounge, and lush landscaping accented by custom driveway stamping and exterior lighting. All of this, just minutes from Boca Grande, Manasota Key, world class fishing, golf, dining, and shopping. This home is more than just a retreatits paradise, perfected.
Property Location and Similar Properties
Payment Calculator
- Principal & Interest -
- Property Tax $
- Home Insurance $
- HOA Fees $
- Monthly -
For a Fast & FREE Mortgage Pre-Approval Apply Now
Apply Now
 Apply Now
Apply Now- MLS#: D6142669 ( Residential )
- Street Address: 204 Pine Valley Lane
- Viewed: 170
- Price: $875,000
- Price sqft: $229
- Waterfront: Yes
- Wateraccess: Yes
- Waterfront Type: Canal - Brackish
- Year Built: 2020
- Bldg sqft: 3827
- Bedrooms: 3
- Total Baths: 3
- Full Baths: 2
- 1/2 Baths: 1
- Garage / Parking Spaces: 3
- Days On Market: 149
- Additional Information
- Geolocation: 26.8818 / -82.2708
- County: CHARLOTTE
- City: ROTONDA WEST
- Zipcode: 33947
- Subdivision: Rotonda West Pine Valley
- Elementary School: Vineland Elementary
- Middle School: L.A. Ainger Middle
- High School: Lemon Bay High
- Provided by: PARADISE EXCLUSIVE INC
- Contact: Kendal Canonico
- 941-698-0303

- DMCA Notice
Features
Building and Construction
- Builder Model: Nassau-Enlarged
- Builder Name: Broadwater Construction
- Covered Spaces: 0.00
- Exterior Features: Dog Run, Hurricane Shutters, Lighting, Outdoor Grill, Rain Gutters, Shade Shutter(s)
- Fencing: Other
- Flooring: Ceramic Tile
- Living Area: 2388.00
- Other Structures: Kennel/Dog Run
- Roof: Shingle
Property Information
- Property Condition: Completed
Land Information
- Lot Features: Cleared, In County, Near Golf Course, Oversized Lot, Street Dead-End
School Information
- High School: Lemon Bay High
- Middle School: L.A. Ainger Middle
- School Elementary: Vineland Elementary
Garage and Parking
- Garage Spaces: 3.00
- Open Parking Spaces: 0.00
- Parking Features: Driveway, Garage Door Opener, Ground Level, Off Street, Oversized, Workshop in Garage
Eco-Communities
- Pool Features: Gunite, Heated, In Ground, Outside Bath Access, Screen Enclosure, Solar Cover
- Water Source: Canal/Lake For Irrigation, Public
Utilities
- Carport Spaces: 0.00
- Cooling: Central Air
- Heating: Central
- Pets Allowed: Yes
- Sewer: Public Sewer
- Utilities: BB/HS Internet Available, Cable Connected, Electricity Connected, Public, Sewer Connected, Sprinkler Recycled, Underground Utilities, Water Connected
Amenities
- Association Amenities: Trail(s)
Finance and Tax Information
- Home Owners Association Fee Includes: Common Area Taxes, Management
- Home Owners Association Fee: 380.00
- Insurance Expense: 0.00
- Net Operating Income: 0.00
- Other Expense: 0.00
- Tax Year: 2024
Other Features
- Appliances: Bar Fridge, Convection Oven, Dishwasher, Disposal, Dryer, Electric Water Heater, Exhaust Fan, Ice Maker, Microwave, Range, Range Hood, Refrigerator, Washer
- Association Name: Derreck Hedges
- Association Phone: 941-697-6788
- Country: US
- Furnished: Turnkey
- Interior Features: Built-in Features, Ceiling Fans(s), Coffered Ceiling(s), Crown Molding, Eat-in Kitchen, High Ceilings, Kitchen/Family Room Combo, Open Floorplan, Primary Bedroom Main Floor, Solid Surface Counters, Split Bedroom, Thermostat, Tray Ceiling(s), Walk-In Closet(s), Window Treatments
- Legal Description: RPV 000 0000 0317 ROTONDA WEST PINE VALLEY LT 317 854/943 2178/379 2951/588 CD3969/698 3974/1581 4456/1924 E4500/87 RPV 000 0000 0316 ROTONDA WEST PINE VALLEY BLK0000 LT0316 1184/1140 1765/1339 2185/1129 2951/588 CD3969/698 3974/1581 4456/1924 E4500/8
- Levels: One
- Area Major: 33947 - Rotonda West
- Occupant Type: Owner
- Parcel Number: 412025153005
- Style: Custom
- Views: 170
- Zoning Code: RSF5
Nearby Subdivisions
Broadmoor Rotonda West
Charlotte Shores
Long Meadow
Not Applicable
Oakland Hills
Oakland Hills Rotonda West
Pebble Beach
Pine Valley
Pinehurst
Port Charlotte
Port Charlotte Sec 03e
Rotonda Broadmoor
Rotonda Heights
Rotonda Heigths
Rotonda Lakes
Rotonda Lakes Segment 01
Rotonda Pebble Beach
Rotonda Pine Hurst
Rotonda Pine Valley
Rotonda Shores
Rotonda West
Rotonda West Association
Rotonda West Broadmoor
Rotonda West Long Meadow
Rotonda West Oakland Hills
Rotonda West Pebble Beach
Rotonda West Pebble Beach Lt 5
Rotonda West Pine Valley
Rotonda West Pine Vly
Rotonda West Pinehurst
Rotonda West Roh 000 0000 0730
Rotonda West Rpb 000 0000 0770
Rotonda West White Marsh
Rotonda White Marsh
Villas Rotonda Ph02
Similar Properties
Contact Info
- The Real Estate Professional You Deserve
- Mobile: 904.248.9848
- phoenixwade@gmail.com




