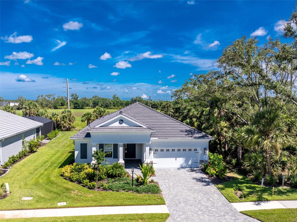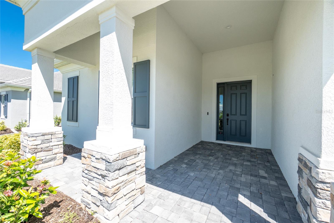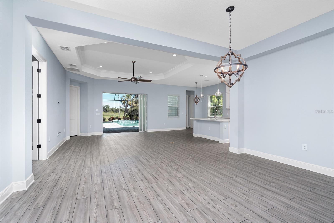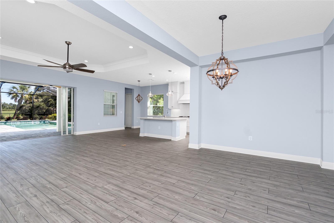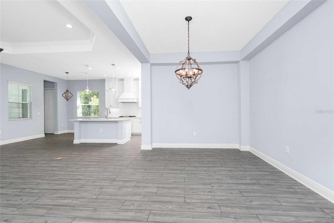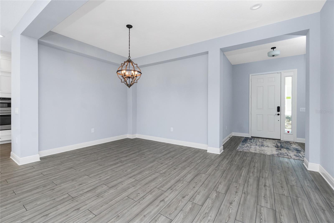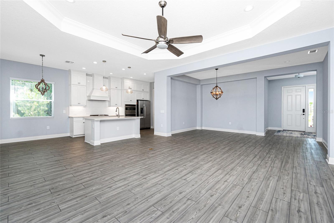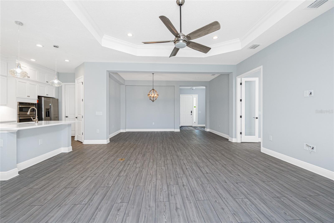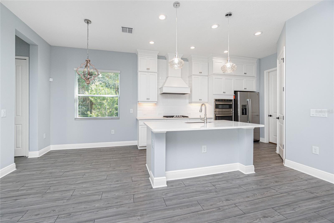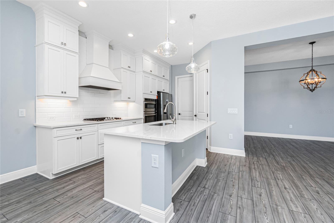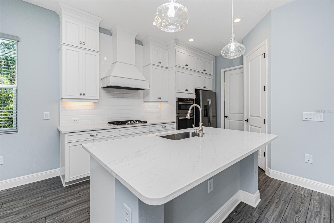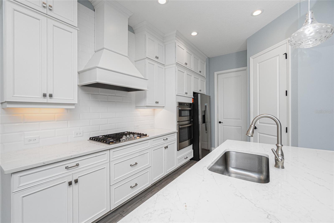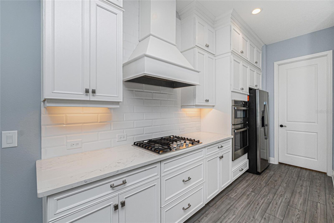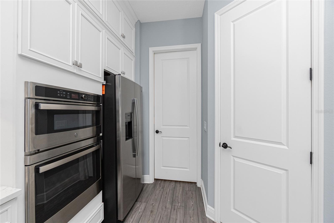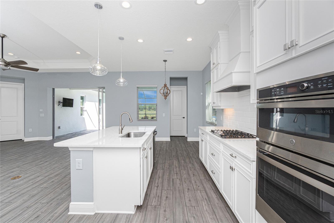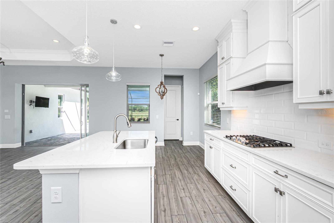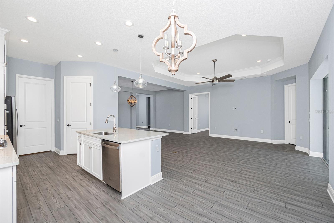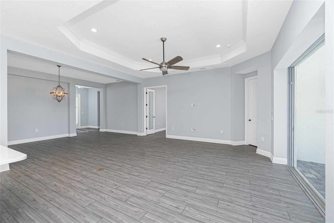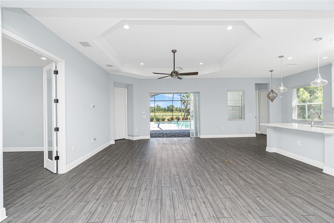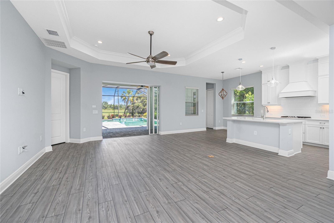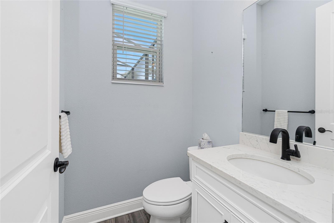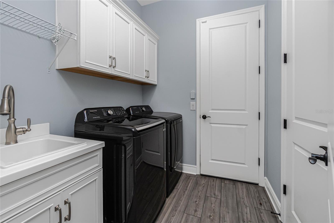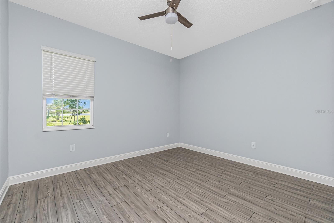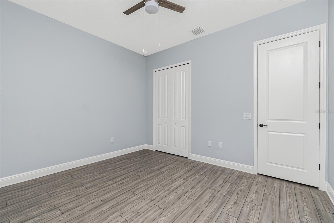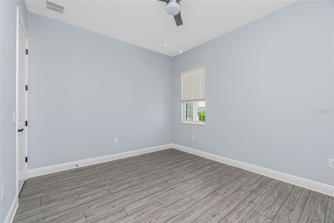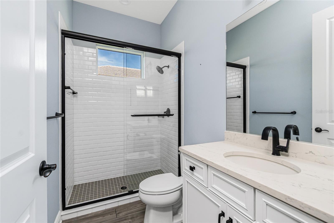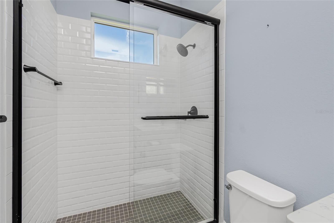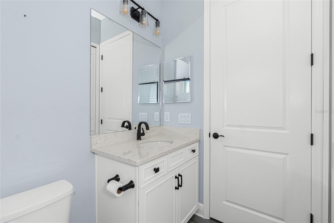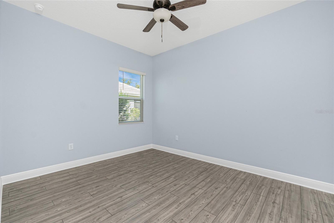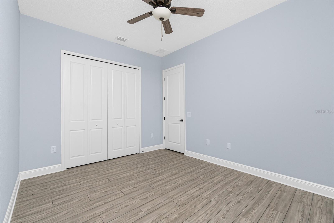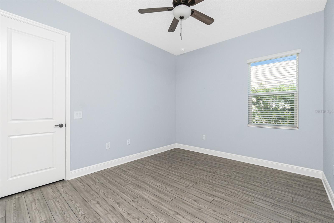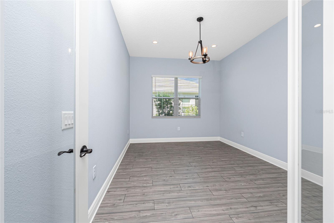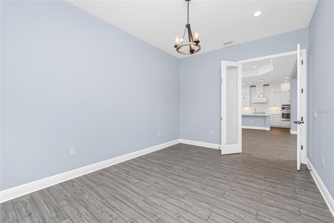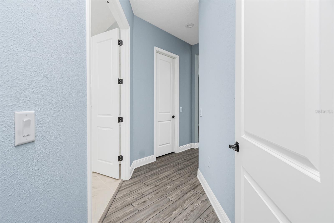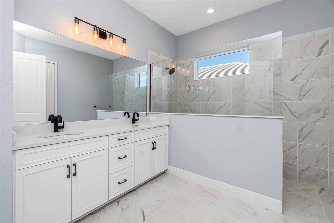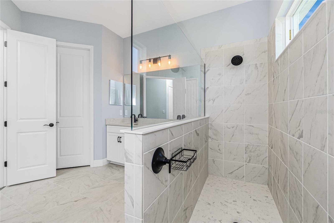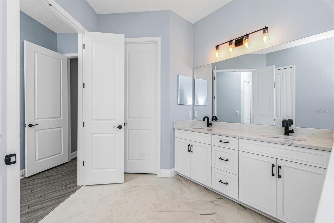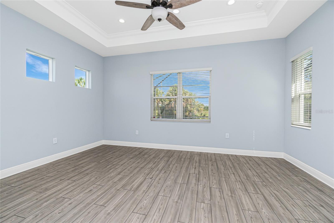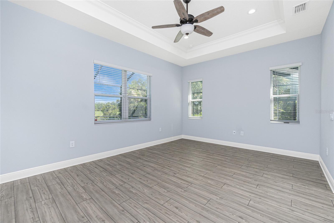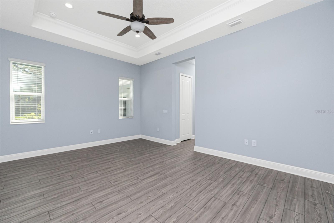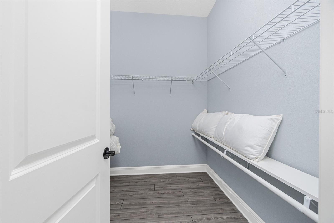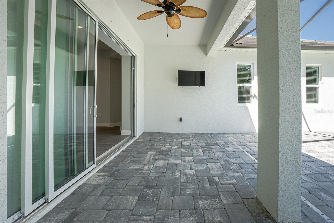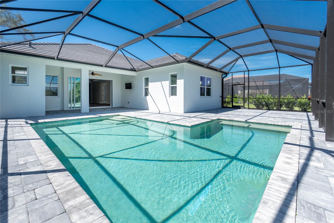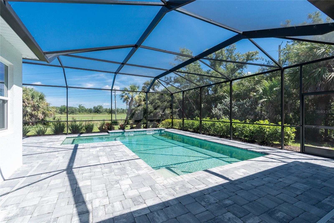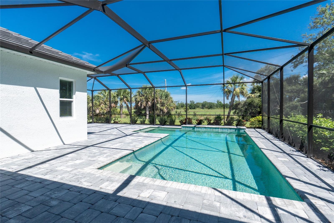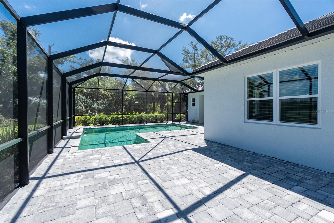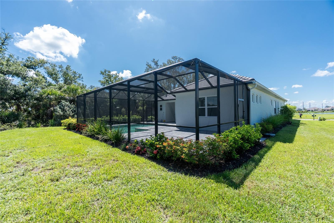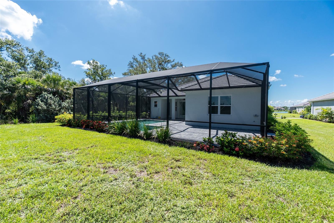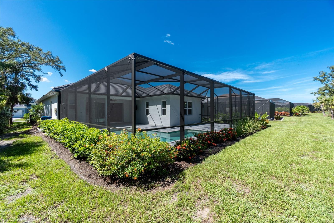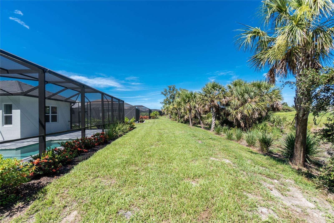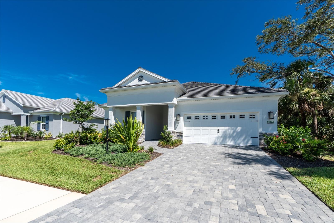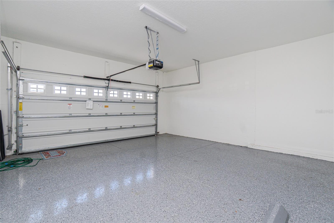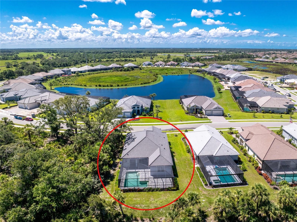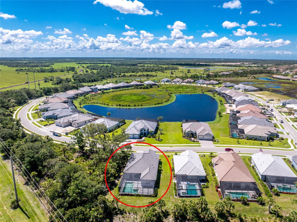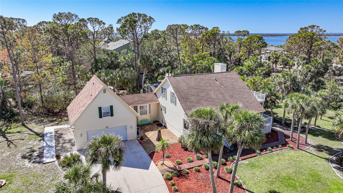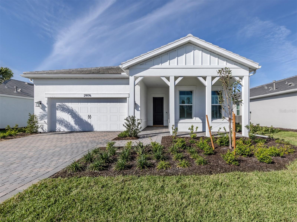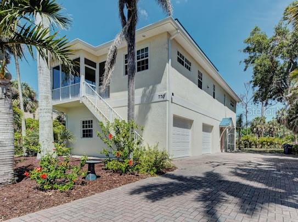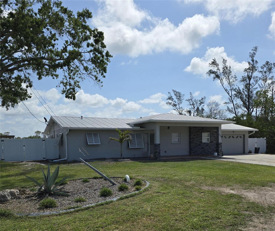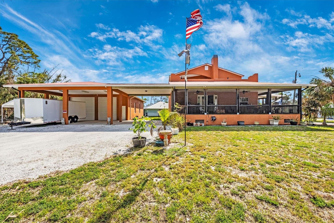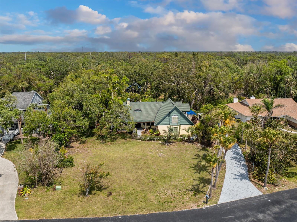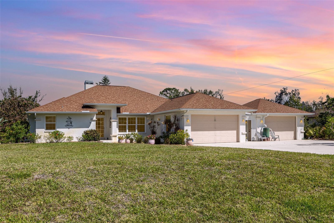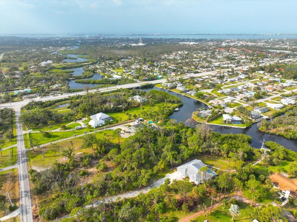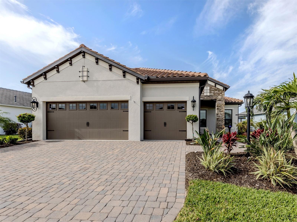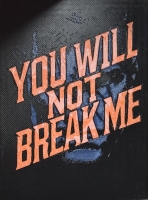PRICED AT ONLY: $649,500
Address: 11044 Hogan Circle, ENGLEWOOD, FL 34223
Description
Experience Luxury Living at its finest with this immaculate 2023 Pool Home at Boca Royale Golf & Country Club! This stunning Endless Summer 3 design boasts 3 bedrooms, a flexible space, and a private pool, all nestled in the new section of this prestigious golfing community. The striking exterior features a multidimensional tile roof, paver driveway and walkway, stone accents, and elegant architectural details that create outstanding curb appeal. Inside, an open floor plan with tray ceilings highlights the gourmet kitchen, complete with quartz countertops, modern cabinetry, a walk in pantry, and a custom wood vent hood over the gas cooktop. The kitchen flows seamlessly into the dining and living areas, perfect for entertaining. The primary suite is a true retreat, with a tray ceiling, two walk in closets, and a luxurious en suite bathroom featuring a dual granite vanity, walk in shower, and a window for natural light. Guest bedrooms share a stylish bathroom with a granite topped vanity and walk in shower. A versatile office/den with French doors can easily be transformed into a gym, hobby room, or extra guest space. Step outside through triple sliding glass doors and unwind in your own tropical oasis. The expansive paver lanai area surrounds the pool with a beautiful waterfall feature, ideal for relaxation. A convenient half bath, which also serves as a pool bath, and a laundry room with built in cabinets and a sink add extra functionality. Did I mention this home is in an X flood zone and flood insurance is not required? This home also comes equipped with smart home technology to control your security system, A/C, and door locks remotely. As a resident of Boca Royale, you'll enjoy resort style amenities, including lawn care, a heated/cooled community pool, tiki bar, spa, fitness center, and social club. Separate memberships are available for golf, tennis, and pickleball. The clubhouse is a hub for community activities, and with quick access to Venice, Englewood, and Wellen Park, you're just minutes from beaches, shopping, dining, and medical facilities. Schedule your tour today and make this dream home yours!
Property Location and Similar Properties
Payment Calculator
- Principal & Interest -
- Property Tax $
- Home Insurance $
- HOA Fees $
- Monthly -
For a Fast & FREE Mortgage Pre-Approval Apply Now
Apply Now
 Apply Now
Apply NowReduced
- MLS#: D6142935 ( Residential )
- Street Address: 11044 Hogan Circle
- Viewed: 22
- Price: $649,500
- Price sqft: $211
- Waterfront: No
- Year Built: 2023
- Bldg sqft: 3074
- Bedrooms: 3
- Total Baths: 3
- Full Baths: 2
- 1/2 Baths: 1
- Garage / Parking Spaces: 2
- Days On Market: 35
- Additional Information
- Geolocation: 27.0057 / -82.3556
- County: SARASOTA
- City: ENGLEWOOD
- Zipcode: 34223
- Subdivision: Boca Royale Ph 2 Un 14
- Provided by: PROGRAM REALTY, LLC
- Contact: Anthony Haynes
- 941-999-9900

- DMCA Notice
Features
Building and Construction
- Covered Spaces: 0.00
- Exterior Features: Hurricane Shutters, Lighting, Rain Gutters, Sidewalk, Sliding Doors
- Flooring: Luxury Vinyl, Tile
- Living Area: 2236.00
- Roof: Tile
Property Information
- Property Condition: Completed
Garage and Parking
- Garage Spaces: 2.00
- Open Parking Spaces: 0.00
Eco-Communities
- Pool Features: Heated, In Ground, Lighting
- Water Source: Public
Utilities
- Carport Spaces: 0.00
- Cooling: Central Air
- Heating: Central, Electric
- Pets Allowed: Yes
- Sewer: Public Sewer
- Utilities: BB/HS Internet Available, Cable Available, Cable Connected, Electricity Available, Electricity Connected, Public, Sewer Available, Sewer Connected, Water Available, Water Connected
Finance and Tax Information
- Home Owners Association Fee Includes: Common Area Taxes, Pool, Maintenance Grounds, Management, Recreational Facilities
- Home Owners Association Fee: 1748.55
- Insurance Expense: 0.00
- Net Operating Income: 0.00
- Other Expense: 0.00
- Tax Year: 2024
Other Features
- Appliances: Dishwasher, Dryer, Electric Water Heater, Microwave, Range, Range Hood, Refrigerator, Washer
- Association Name: Castle Group
- Association Phone: 941-475-6464
- Country: US
- Furnished: Unfurnished
- Interior Features: Ceiling Fans(s), Crown Molding, Eat-in Kitchen, High Ceilings, Kitchen/Family Room Combo, Open Floorplan, Solid Wood Cabinets, Split Bedroom, Stone Counters, Thermostat, Tray Ceiling(s), Walk-In Closet(s), Window Treatments
- Legal Description: LOT 678, BOCA ROYALE UNIT 14 PHASE 2, PB 56 PG 41-52
- Levels: One
- Area Major: 34223 - Englewood
- Occupant Type: Vacant
- Parcel Number: 0483010678
- Views: 22
- Zoning Code: RSF1
Nearby Subdivisions
0000
1309 Resteiner Heights
3539 Shores At Stillwater Pha
Acreage
Admirals Point Condo
Allenwood
Alston Haste
Anderson Acres
Arlington Cove
Artist Acres
Artists Enclave
Bay View Manor
Bay Vista Blvd
Bay Vista Blvd Add 03
Bayview Gardens
Blue Dolphin Estates
Boca Royale
Boca Royale Englewood Golf Vi
Boca Royale Ph 1
Boca Royale Ph 2 Un 14
Boca Royale Un 12 Ph 2
Boca Royale Un 13
Boca Royale Un 16
Brucewood Bayou
Caroll Wood Estates
Chadwicks Re
Clintwood Acres
Dalelake Estates
Deer Creek Cove
Deer Creek Estates
East Englewood
Englewood Farm Acres
Englewood Gardens
Englewood Golf Villas 04
Englewood Homeacres 1st Add
Englewood Homeacres Lemon Bay
Englewood Isles
Englewood Isles Sub
Englewood Of
Englewood Park Amd Of
Englewood Pines
Englewood Shores
Englewood Sub Of Grove Lt 90
Englewood View
Englewwod View
Foxwood
Grove City Land Companys
Gulf Bay Coop
Gulf Coast Groves Sub
Gulf Coast Park
H A Ainger
Harter Sub
Heasley Thomas E Sub
Heritage Creek
Keyway Place
Lake Holley Sub
Lakes At Park Forest
Lakeview Terrace
Lammps 1st Add
Lamps Add 01
Lasbury Pineacres Englewood
Lemon Bay Estates
Lemon Bay Park
Longlake Estates
Manasota Gardens
Manasota Land & Timber Co
Manor Haven
Marian Isles 7498
Not Applicable
Oak Forest Ph 2
Overbrook Gardens
Oxford Manor
Oxford Manor 1st Add
Oxford Manor 3rd Add
Palm Grove In Englewood
Park Forest
Park Forest Ph 1
Park Forest Ph 4
Park Forest Ph 5
Park Forest Ph 6a
Paulsen Place
Pelican Shores
Piccadilly Estates
Piccadilly Ests
Pine Lake Dev
Pine Manor
Pineland Sub
Point Of Pines
Point Pines
Polynesian Village
Port Charlotte
Port Charlotte Plaza Sec 07
Prospect Park Sub Of Blk 15
Prospect Park Sub Of Blk 5
Riverside
Rock Creek Park
Rock Creek Park 2nd Add
Rock Creek Park 3rd Add
S J Chadwicks
Smithfield Sub
Stillwater
Tangerine Woods
The S 88.6 Ft To The N 974.6 F
Tyler Darlings 1st Add
Similar Properties
Contact Info
- The Real Estate Professional You Deserve
- Mobile: 904.248.9848
- phoenixwade@gmail.com
