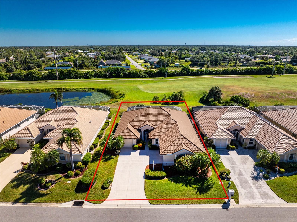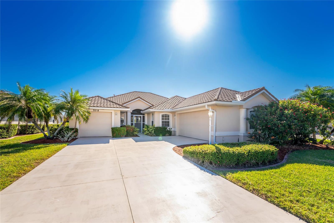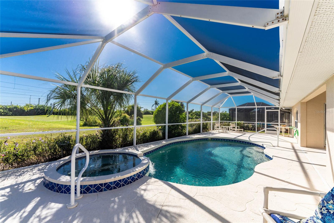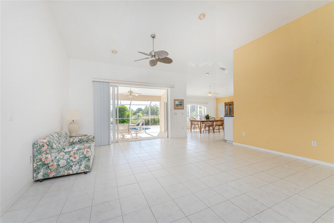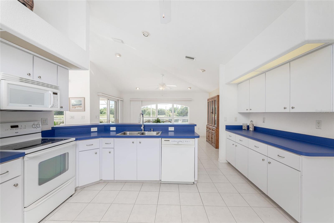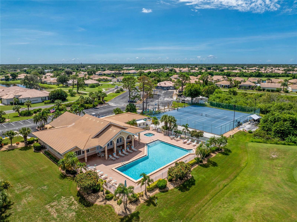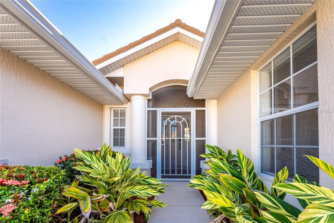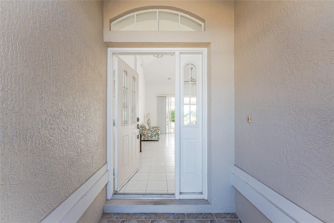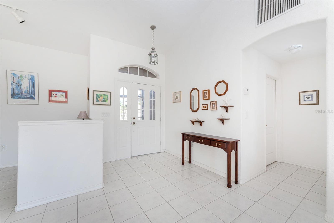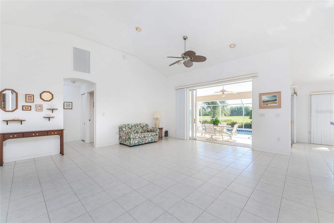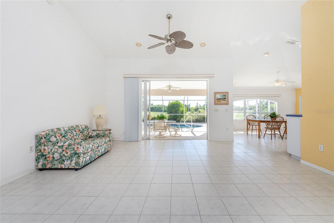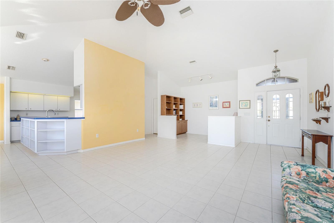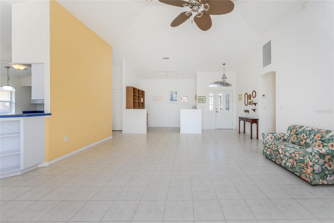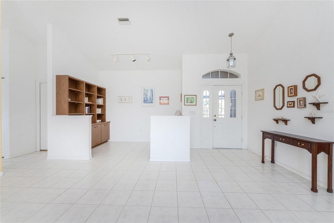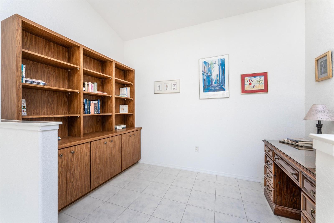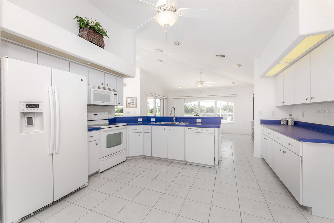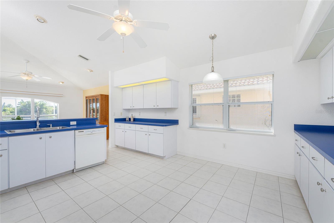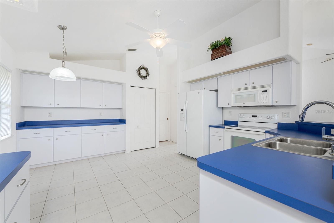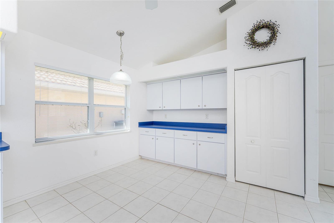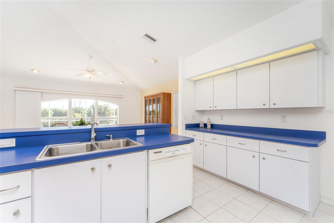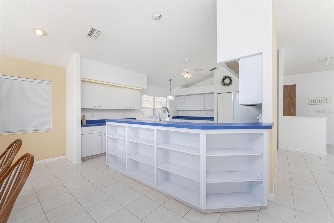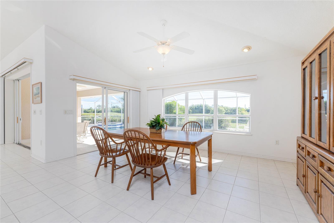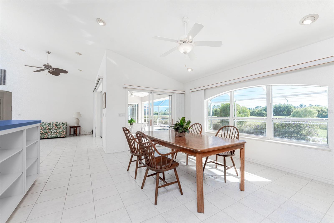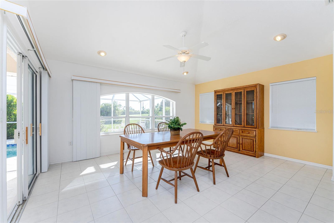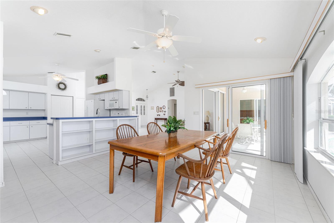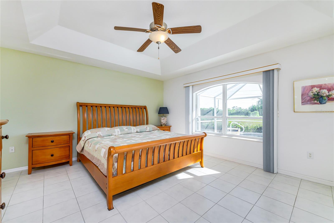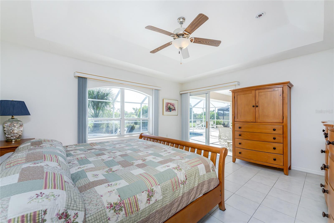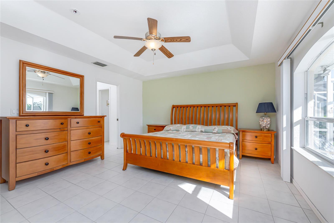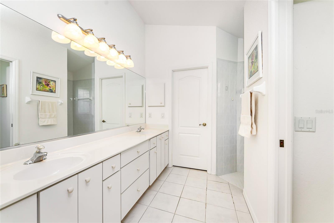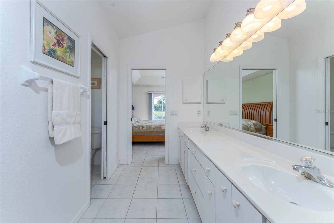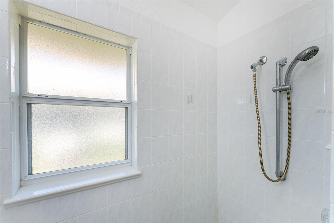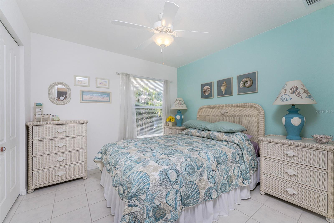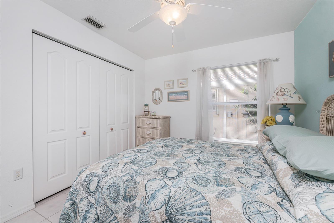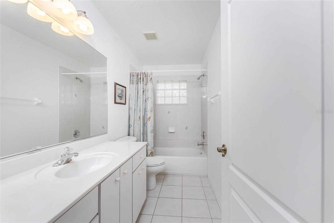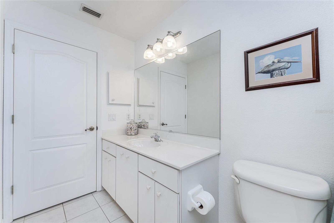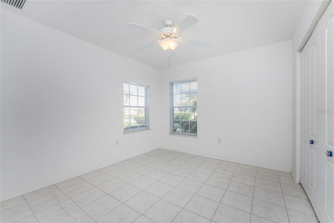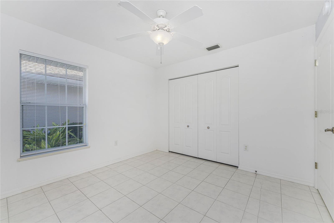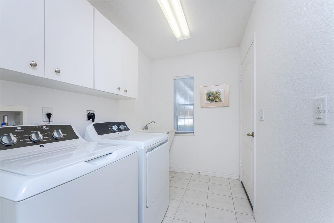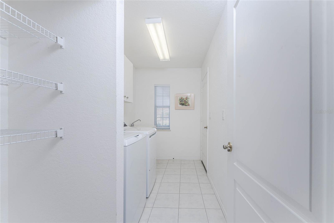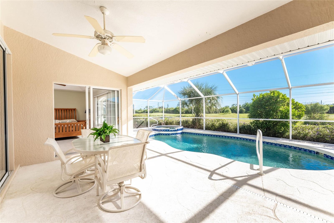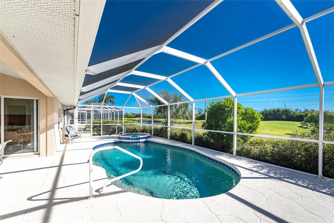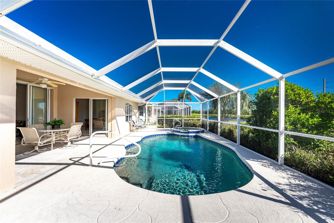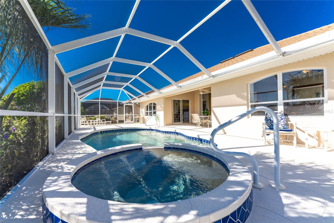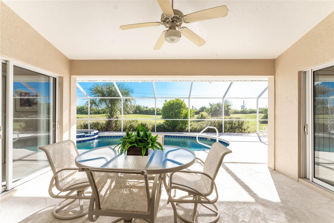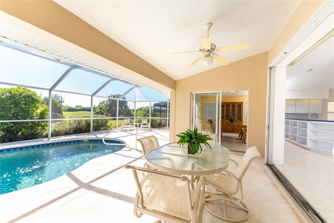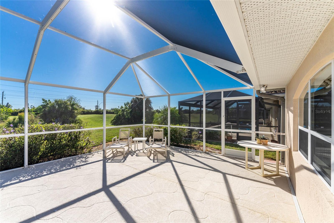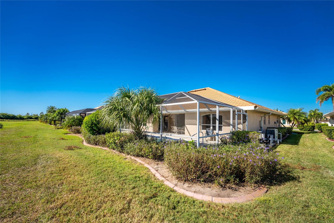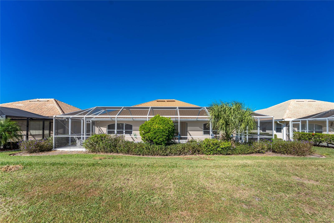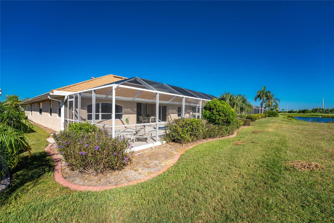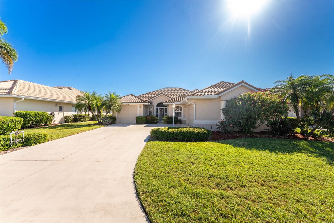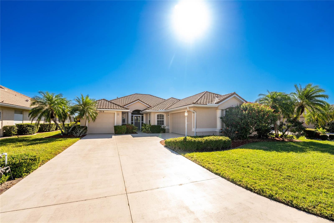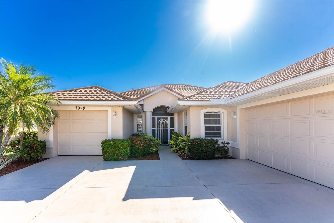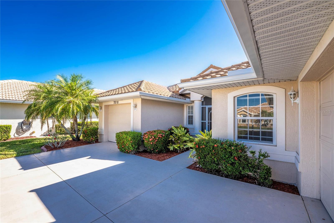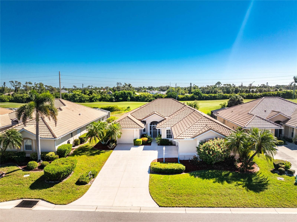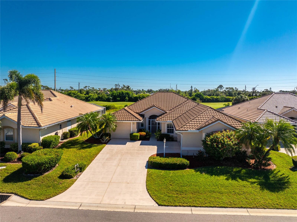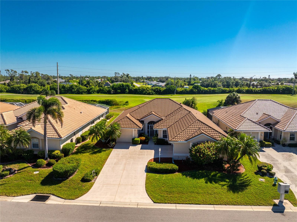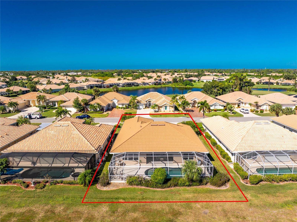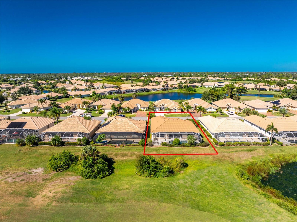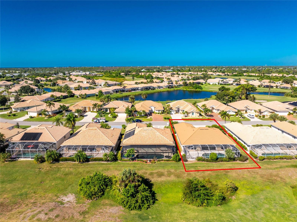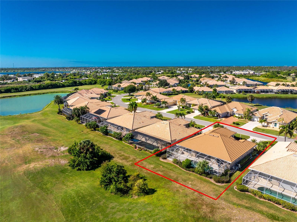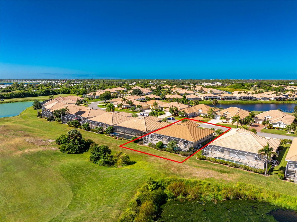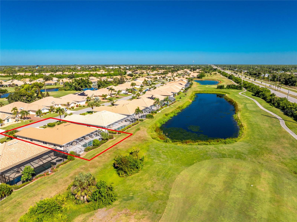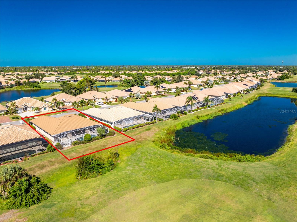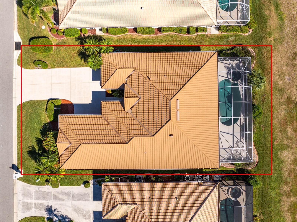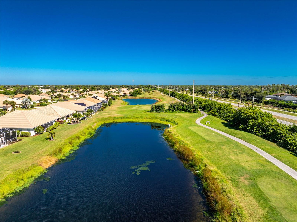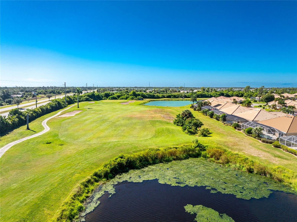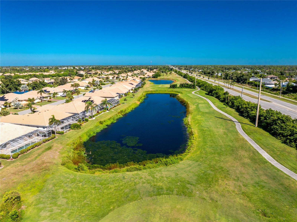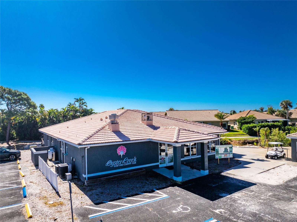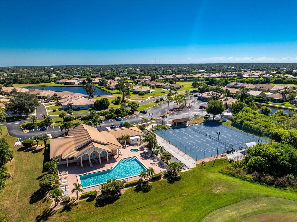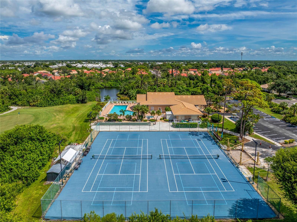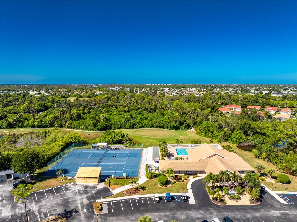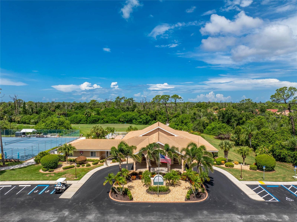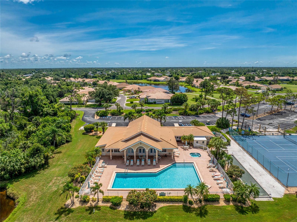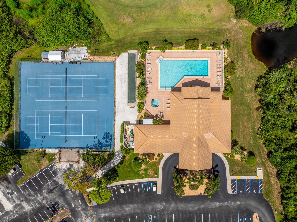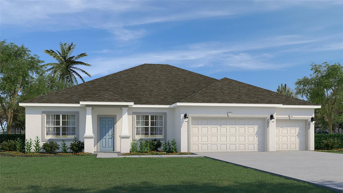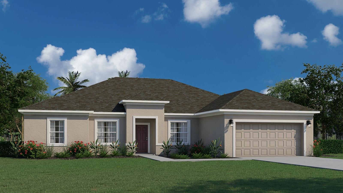PRICED AT ONLY: $370,000
Address: 7078 Lake Drive, ENGLEWOOD, FL 34224
Description
Wake up to spectacular sunrises over your lanai and start each day surrounded by the beauty and tranquility of Oyster Creek, a 24 hour gated community known for its resort style living. This classic three bedroom, two bathroom pool home is perfectly positioned in the X flood zone and features a 2024 metal tile roof, a two car side entry garage plus a separate golf cart garage. The curb appeal is enhanced by mature landscaping and a welcoming screened front entry with a transom window and sidelights that let the sunshine in. Inside, tile flooring runs throughout, creating a bright, low maintenance space filled with natural light from multiple sliding glass doors and a large window overlooking the pool and fairway. This home is also being sold partially furnished. The kitchen offers white cabinetry, plenty of countertop space, a reach in pantry, plant shelves, and built in bookcases that face the dining area, creating an inviting and functional setting for gathering. The ensuite primary bedroom opens to the pool and lanai through sliding doors and includes both a walk in and reach in closet, a tray ceiling, dual vanities, and a fully tiled walk in shower. Two comfortable guest bedrooms with reach in closets and a guest bath with a tub and shower combination provide a relaxing space for visitors. The interior laundry room includes cabinets and a laundry sink for added convenience. Step out to the partially covered and screened lanai and take in the relaxing atmosphere. The sparkling pool and spa are surrounded by a large deck that invites quiet afternoons or lively evenings spent with family and friends. Oyster Creek is a beautifully maintained, 24 hour gated community designed for easy Florida living. Residents enjoy an active lifestyle with access to the clubhouse, fitness center, community pool and spa, tennis, pickleball, and bocce courts, along with a full calendar of social events and activities. The neighborhood is golf cart friendly and offers miles of scenic streets for walking, biking, and easy conversation with neighbors. Golfers will appreciate that the communitys public course has recently been updated, offering a midsize layout suited for all ages and skill levels along with a pro shop, snack bar, and putting green. The location is ideal, close to Ann Dever Park with walking trails and a dog park, nearby Gulf beaches, spring training baseball facilities, shopping, dining, and medical offices just outside the gate. This home blends everyday comfort with a lifestyle built around sunshine, recreation, and enjoying an active lifestyle. Ready to learn more about 7078 S. Lake Drive? Contact us today to schedule your private showing.
Property Location and Similar Properties
Payment Calculator
- Principal & Interest -
- Property Tax $
- Home Insurance $
- HOA Fees $
- Monthly -
For a Fast & FREE Mortgage Pre-Approval Apply Now
Apply Now
 Apply Now
Apply Now- MLS#: D6144352 ( Residential )
- Street Address: 7078 Lake Drive
- Viewed: 3
- Price: $370,000
- Price sqft: $132
- Waterfront: No
- Year Built: 2004
- Bldg sqft: 2800
- Bedrooms: 3
- Total Baths: 2
- Full Baths: 2
- Garage / Parking Spaces: 3
- Days On Market: 1
- Additional Information
- Geolocation: 26.9226 / -82.3057
- County: CHARLOTTE
- City: ENGLEWOOD
- Zipcode: 34224
- Subdivision: Oyster Creek Ph 02 Prcl C2
- Elementary School: Vineland Elementary
- Middle School: L.A. Ainger Middle
- High School: Lemon Bay High
- Provided by: RE/MAX ALLIANCE GROUP
- Contact: Carla Stiver, PA
- 941-473-8484

- DMCA Notice
Features
Building and Construction
- Covered Spaces: 0.00
- Exterior Features: Lighting, Rain Gutters, Sliding Doors
- Flooring: Tile
- Living Area: 1949.00
- Roof: Metal
Land Information
- Lot Features: In County, Landscaped, Near Golf Course, Near Marina, On Golf Course, Paved, Private
School Information
- High School: Lemon Bay High
- Middle School: L.A. Ainger Middle
- School Elementary: Vineland Elementary
Garage and Parking
- Garage Spaces: 3.00
- Open Parking Spaces: 0.00
- Parking Features: Driveway, Garage Door Opener, Garage Faces Side, Golf Cart Garage
Eco-Communities
- Pool Features: Gunite, In Ground, Screen Enclosure
- Water Source: Public
Utilities
- Carport Spaces: 0.00
- Cooling: Central Air
- Heating: Central, Electric
- Pets Allowed: Yes
- Sewer: Public Sewer
- Utilities: BB/HS Internet Available, Cable Available, Electricity Available, Electricity Connected, Public, Sewer Available, Sewer Connected, Water Available, Water Connected
Amenities
- Association Amenities: Clubhouse, Pickleball Court(s), Pool, Spa/Hot Tub, Tennis Court(s)
Finance and Tax Information
- Home Owners Association Fee Includes: Guard - 24 Hour, Pool, Escrow Reserves Fund, Maintenance Grounds, Management, Private Road, Recreational Facilities, Security
- Home Owners Association Fee: 335.00
- Insurance Expense: 0.00
- Net Operating Income: 0.00
- Other Expense: 0.00
- Tax Year: 2024
Other Features
- Appliances: Dishwasher, Disposal, Dryer, Microwave, Range, Refrigerator, Washer
- Association Name: Oyster Creek Homeowners' Association Inc
- Association Phone: 941-697-9722
- Country: US
- Furnished: Turnkey
- Interior Features: Built-in Features, Ceiling Fans(s), Eat-in Kitchen, High Ceilings, Solid Surface Counters, Split Bedroom, Thermostat, Vaulted Ceiling(s), Walk-In Closet(s), Window Treatments
- Legal Description: OCS 002 00C2 0043 OYSTER CREEK PH 2 PARCEL C-2 LT 43 2225/467 2457/2179 UNREC DC-DLS
- Levels: One
- Area Major: 34224 - Englewood
- Occupant Type: Vacant
- Parcel Number: 412009433005
- View: Golf Course, Pool, Water
- Zoning Code: PD
Nearby Subdivisions
A B Dixon
Bay Harbor Estate
Bay Harbor Estates
Breezewood Manor
Coco Bay
E.a. Stanley Lampps
Eagle Preserve Estates
Eagle Preserve Estates Un 02
East Englewood
Englewood Gardens 04 02a
Englewood Isles
Gasparilla Pines
Grove City
Grove City Cove
Grove City Shore
Grove City Shores
Grove City Shores E 07
Grove City Terrace
Gulfaire 1st Add
Hammocks
Hammocksvillas Ph 01
Hammocksvillas Ph 02
Harris
Heritage Oaks At Shamrock Shor
Hidden Waters Sub
Holiday Mob Estates 3rd Add
Island Lakes At Coco Bay
Island Lks/coco Bay
Island Lkscoco Bay
Landings On Lemon Bay
Leg Grove City
Lemon Bay Isles 1st Add
Lemon Bay Isles Ph 02
Lemon Bay Isles Ph 111
May Terrace
Mobile Gardens 1st Add
None
Not Applicable
Oyster Creek Ph 01
Oyster Creek Ph 02
Oyster Creek Ph 02 Prcl C-2
Oyster Creek Ph 02 Prcl C2
Palm Lake At Coco Bay
Palm Lkcoco Bay
Palm Point
Peyton Place
Pine Cove
Pine Lake
Port Charlotte
Port Charlotte Sec 062
Port Charlotte Sec 063
Port Charlotte Sec 064
Port Charlotte Sec 065
Port Charlotte Sec 069
Port Charlotte Sec 073
Port Charlotte Sec 074
Port Charlotte Sec 084
Port Charlotte Sec 64
Port Charlotte Sec74
Port Charlotte Section 74
Port Charlotte Sub Sec 62
Port Charlotte Sub Sec 64
Port Charlotte Sub Sec 65
Port Charlotte Sub Sec 69
River Edge 02
Rocky Creek Gardens
Sandalhaven Estates Ph 02
Shamrock Shores
Walden
Woodbridge
Zzz
Similar Properties
Contact Info
- The Real Estate Professional You Deserve
- Mobile: 904.248.9848
- phoenixwade@gmail.com
