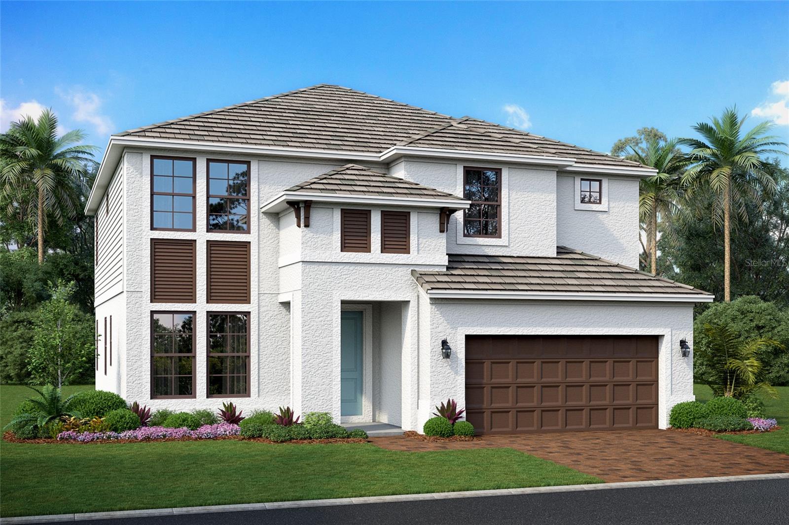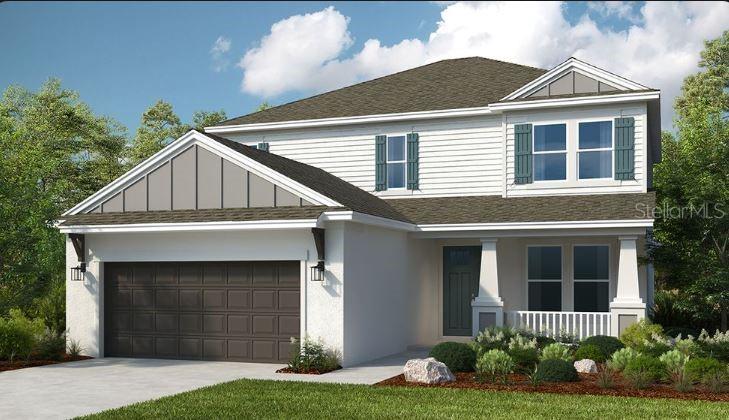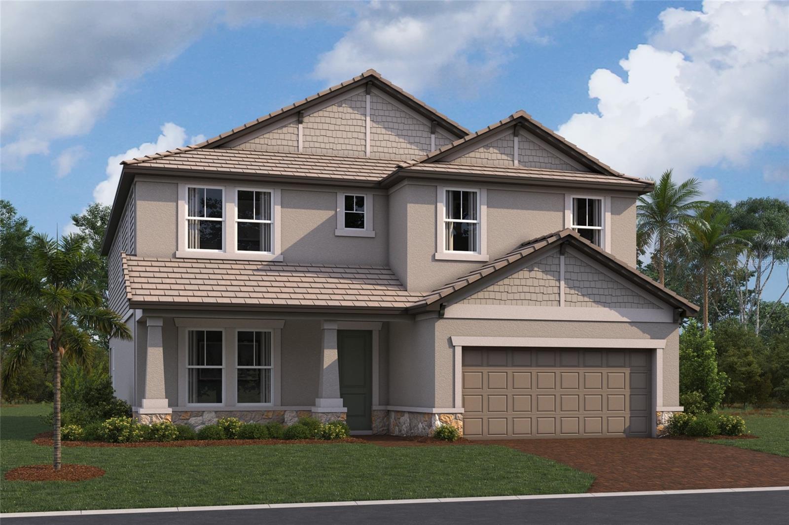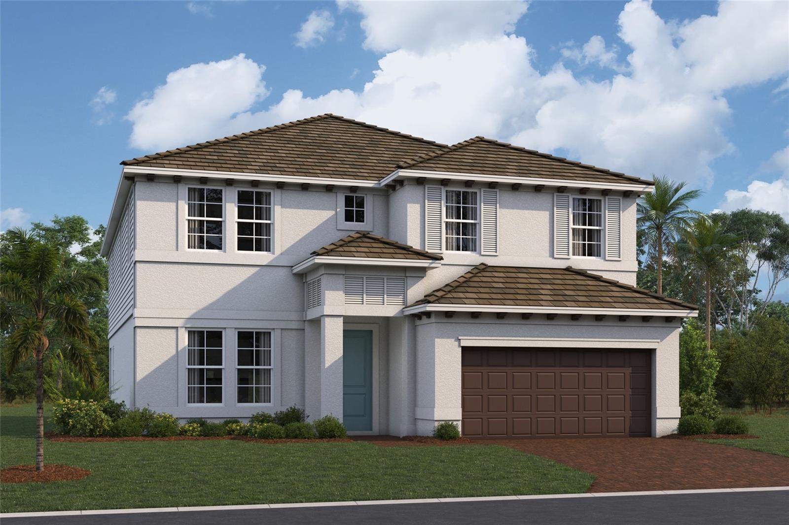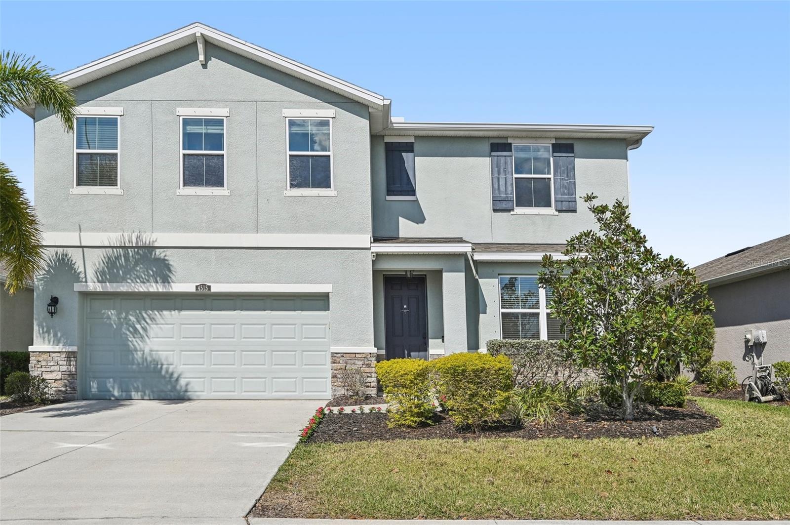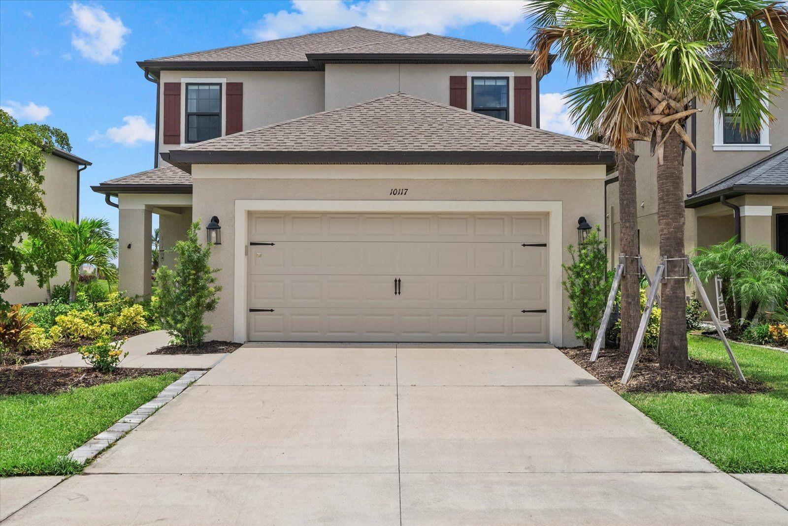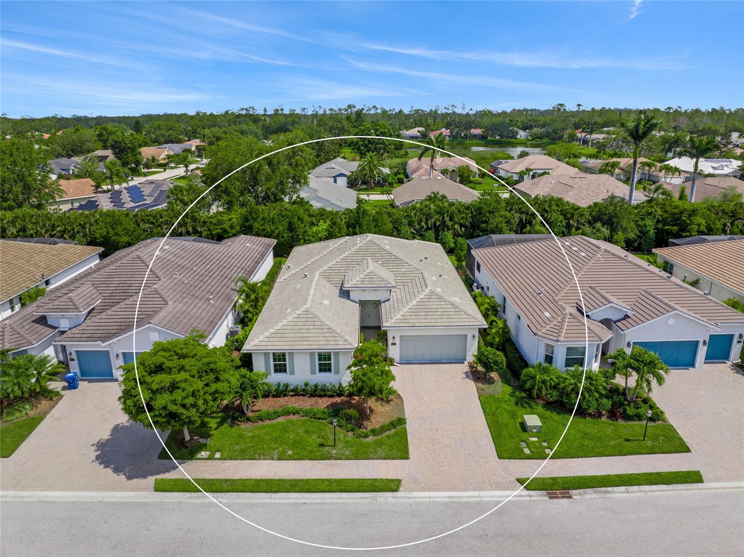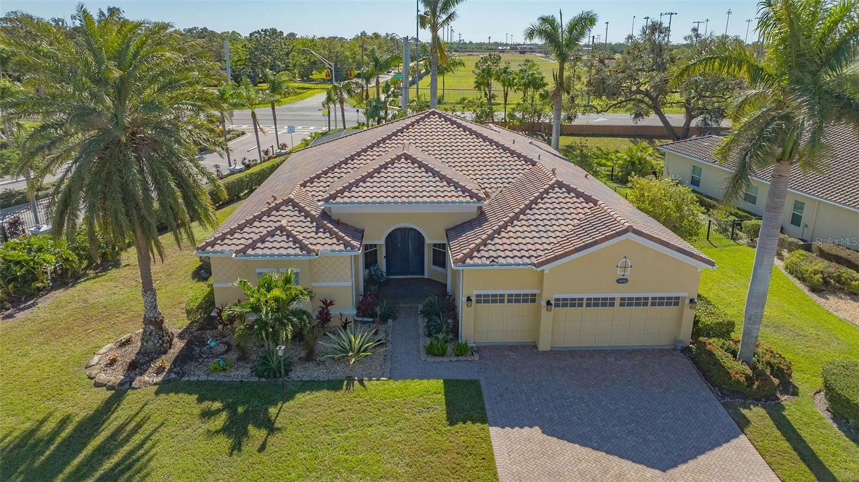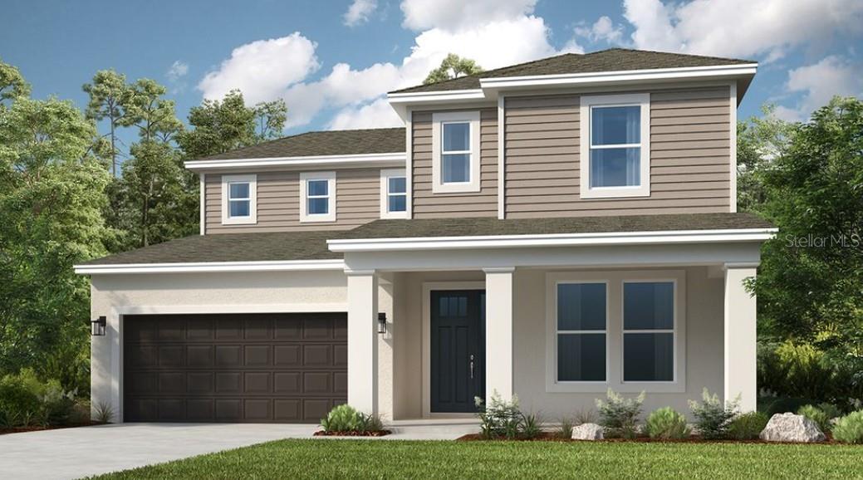PRICED AT ONLY: $699,999
Address: 7543 Hawkstone Drive, SARASOTA, FL 34241
Description
Under construction. ****special financing available for a limited time only from preferred lender. Restrictions apply, for qualified buyers, subject to applicable terms and conditions. Subject to change without notice**** model now open! Welcome to the estuary. This plan offers three bedrooms, two and a half bathrooms, a den, and a two car garage. The estuary is a unique design, and it begins at the front of the home. As you step inside the foyer, you are greeted with a den off to one side. A little further into the foyer you will find the stairs leading you to the second story. Stepping down the hallway, you walk into a spacious combination area with a great room, dining area, and kitchen. The kitchen sits off to one side with a full walk in pantry, an incredible amount of countertop and cabinet space, and a center island designed for even more space and seating. By the great room, sliding glass doors lead to a covered lanai. As you travel upstairs and into the second story, the space is open to below and you find a loft area at the top of the stairs. The owner's suite also takes up one side of the upstairs, creating a truly relaxing and private retreat. Step inside the tranquil owner's bath to find a water closet, enclosed shower area, and dual vanities with plenty of countertop space. A large walk in closet is also a highlight of the owner's retreat. The laundry room also sits upstairs, giving you easy access to cleaning and organizing. Two additional bedrooms are on this floor with walk in closets of their own, and they share the upstairs with a bathroom containing dual vanities and a tub. Come visit the estuary, a modern home for modern living.
Property Location and Similar Properties
Payment Calculator
- Principal & Interest -
- Property Tax $
- Home Insurance $
- HOA Fees $
- Monthly -
For a Fast & FREE Mortgage Pre-Approval Apply Now
Apply Now
 Apply Now
Apply Now- MLS#: R4909275 ( Residential )
- Street Address: 7543 Hawkstone Drive
- Viewed: 30
- Price: $699,999
- Price sqft: $195
- Waterfront: No
- Year Built: 2025
- Bldg sqft: 3593
- Bedrooms: 3
- Total Baths: 3
- Full Baths: 2
- 1/2 Baths: 1
- Garage / Parking Spaces: 2
- Days On Market: 174
- Additional Information
- Geolocation: 27.2593 / -82.4209
- County: SARASOTA
- City: SARASOTA
- Zipcode: 34241
- Subdivision: Hawkstone
- Middle School: Sarasota Middle
- High School: Riverview High
- Provided by: FLORIWEST REALTY GROUP, LLC
- Contact: Elizabeth Stephens
- 407-436-6109

- DMCA Notice
Features
Building and Construction
- Builder Model: ESTUARY
- Builder Name: M/I HOMES
- Covered Spaces: 0.00
- Exterior Features: Other
- Flooring: Carpet, Tile
- Living Area: 2809.00
- Roof: Tile
Property Information
- Property Condition: Under Construction
School Information
- High School: Riverview High
- Middle School: Sarasota Middle
Garage and Parking
- Garage Spaces: 2.00
- Open Parking Spaces: 0.00
Eco-Communities
- Water Source: Public
Utilities
- Carport Spaces: 0.00
- Cooling: Central Air
- Heating: Heat Pump
- Pets Allowed: Yes
- Sewer: Public Sewer
- Utilities: Cable Available, Electricity Available, Natural Gas Available, Sewer Available, Water Available
Finance and Tax Information
- Home Owners Association Fee Includes: Maintenance Grounds
- Home Owners Association Fee: 870.00
- Insurance Expense: 0.00
- Net Operating Income: 0.00
- Other Expense: 0.00
- Tax Year: 2024
Other Features
- Appliances: Dishwasher, Disposal, Microwave, Range Hood, Tankless Water Heater
- Association Name: SIGNATURE ONE / KEITH WILKING
- Association Phone: 941-730-9610
- Country: US
- Interior Features: Open Floorplan, PrimaryBedroom Upstairs, Walk-In Closet(s)
- Legal Description: LOT 68, HAWKSTONE, PB 59 PG 78-93
- Levels: Two
- Area Major: 34241 - Sarasota
- Occupant Type: Vacant
- Parcel Number: 02840800068
- Views: 30
Nearby Subdivisions
Acreage & Unrec
Bent Tree Village
Bent Tree Village Rep
Bent Tree Vlg
Cassia At Skye Ranch
Cassia Skye Ranch
Country Creek
Esplanade At Skye Ranch
Fairwaysbent Tree
Forest At The Hi Hat Ranch
Foxfire West
Gator Creek Estates
Grand Park
Grand Park Ph 1
Grand Park Phase 2
Hammocks Iiibent Tree
Hammocks Iv
Hawkstone
Heritage Oaks Golf Country Cl
Heritage Oaks Golf & Country C
Heron Landing
Knolls The
Knolls Thebent Tree
Lake Sarasota
Lakewood Tr A
Lt Ranch Nbrhd 1
Lt Ranch Nbrhd One
Misty Creek
Myakka Valley Ranches
Not Applicable
Preserve At Misty Creek
Preserve At Misty Creek Ph 02
Preserve At Misty Creek Ph 03
Preserve/misty Crk
Preservemisty Crk
Red Hawk Reserve Ph 1
Red Hawk Reserve Ph 2
Red Hawk Reserve Ph 3
Rivo Lakes
Rivo Lakes Ph 2
Saddle Creek
Saddle Oak Estates
Sandhill Lake
Sarasota Plantations
Secluded Oaks
Skye Ranch
Skye Ranch Nbrhd 2
Skye Ranch Nbrhd 4 North Ph 1
Skye Ranch Nbrhd Five
Skye Ranch Nbrhd Two
Skye Ranch Neighborhood Four S
Wildgrass
Similar Properties
Contact Info
- The Real Estate Professional You Deserve
- Mobile: 904.248.9848
- phoenixwade@gmail.com
