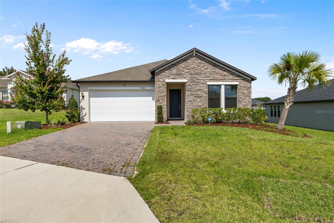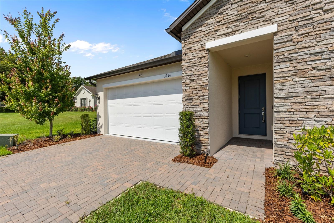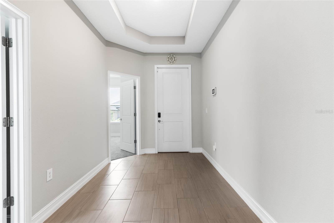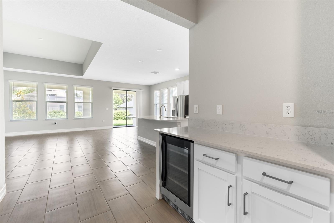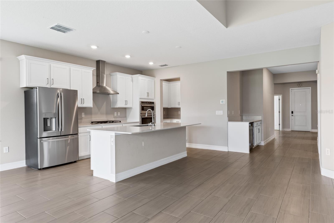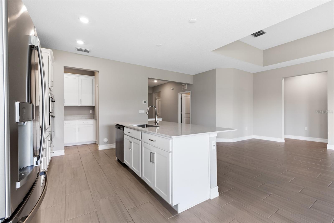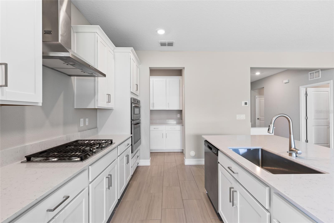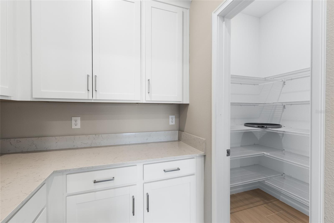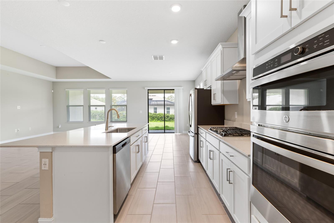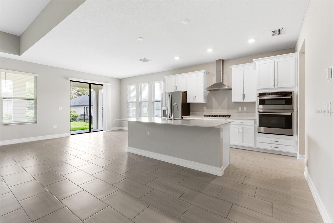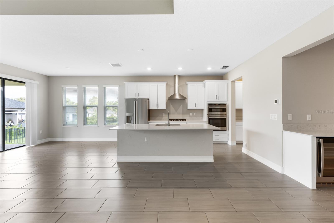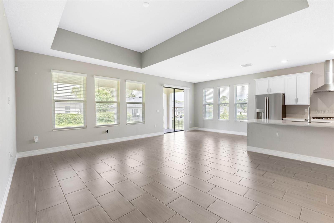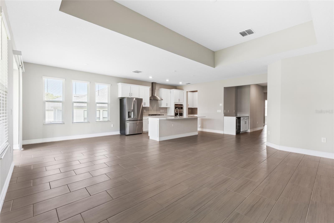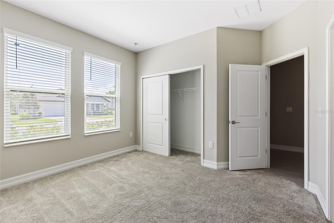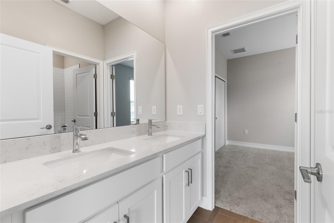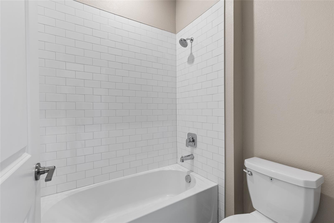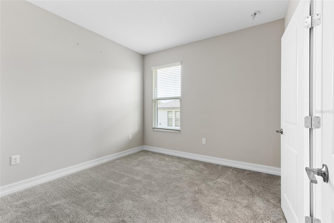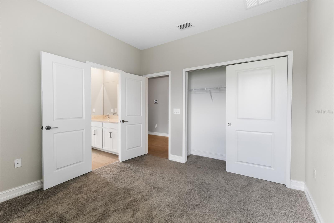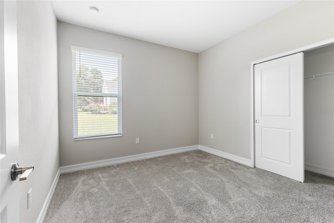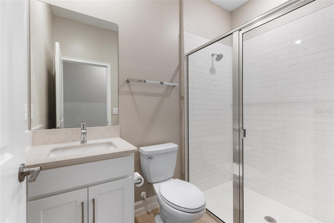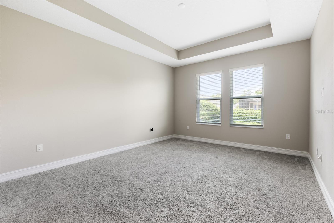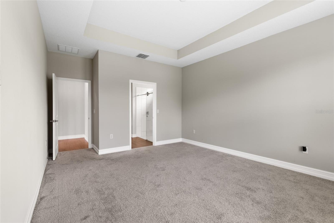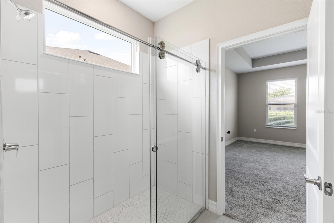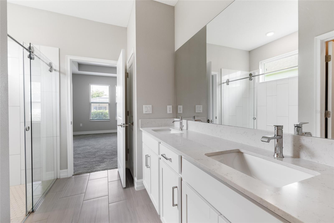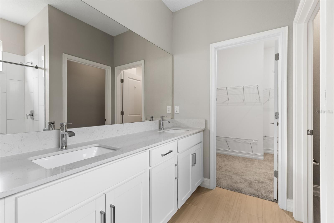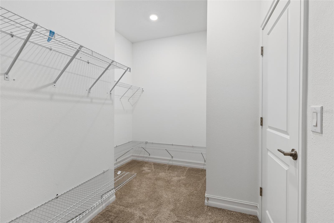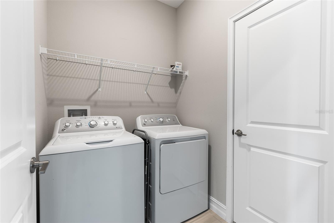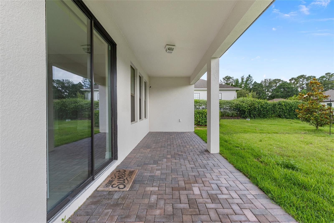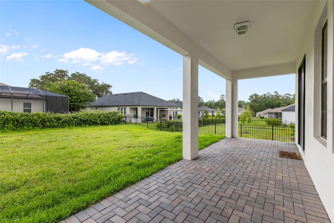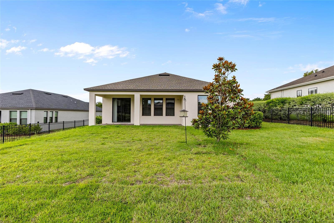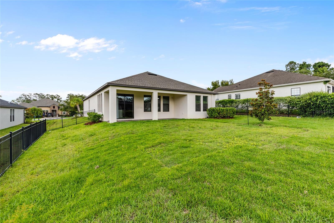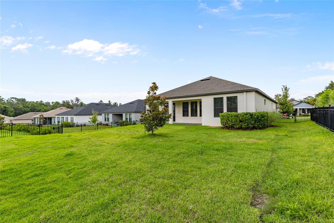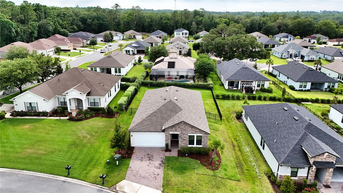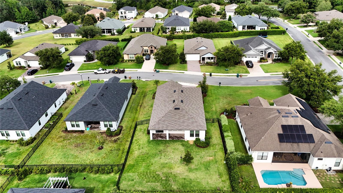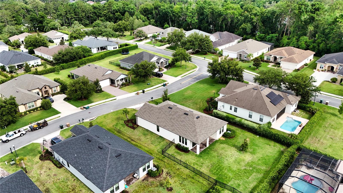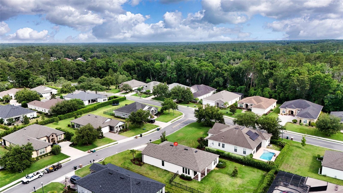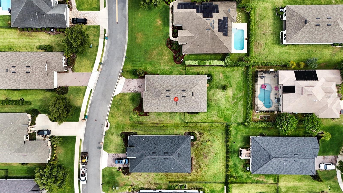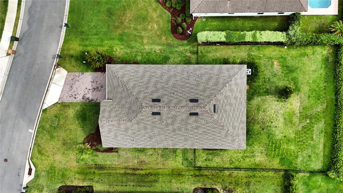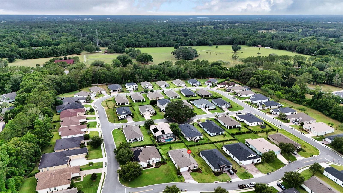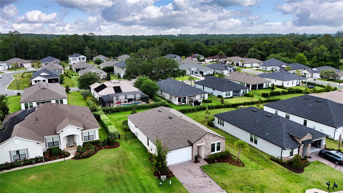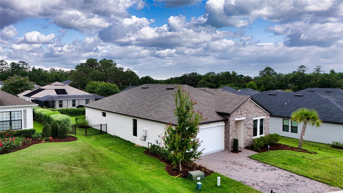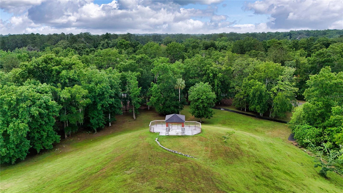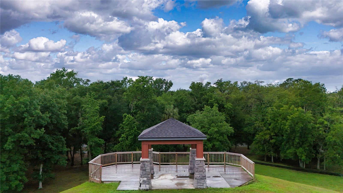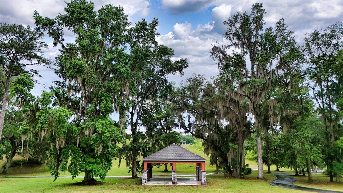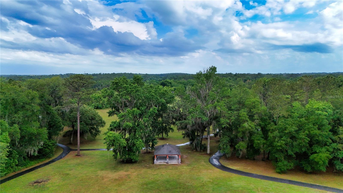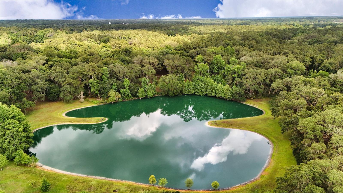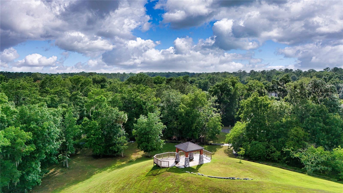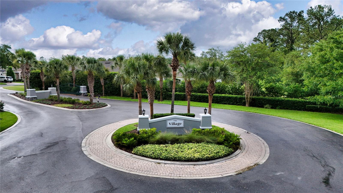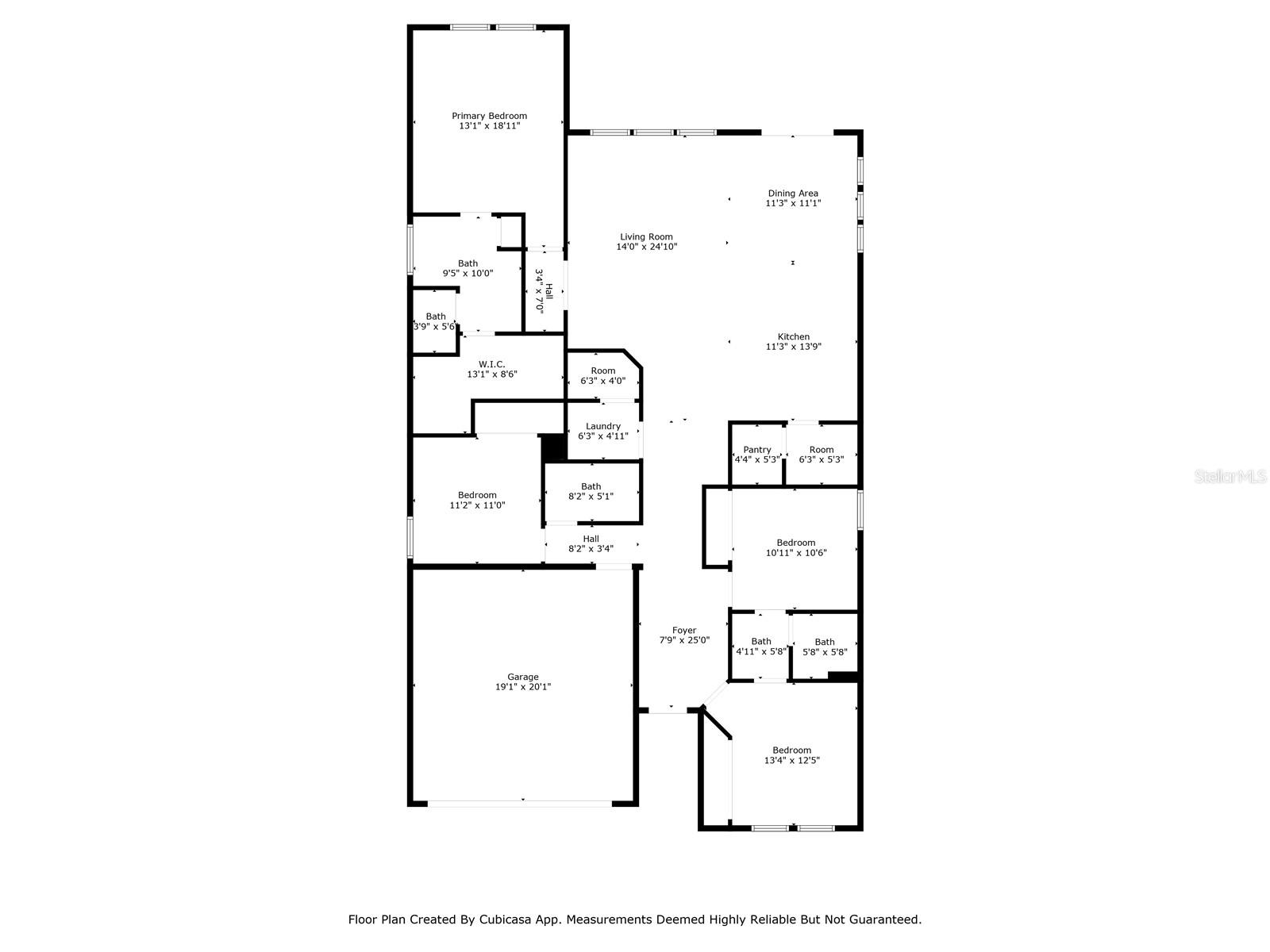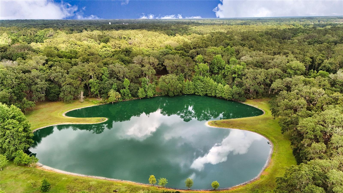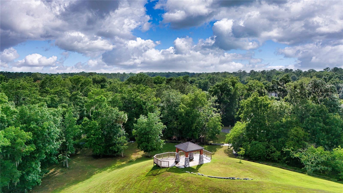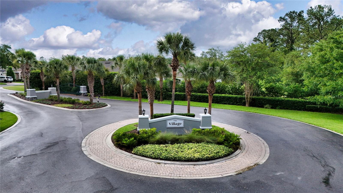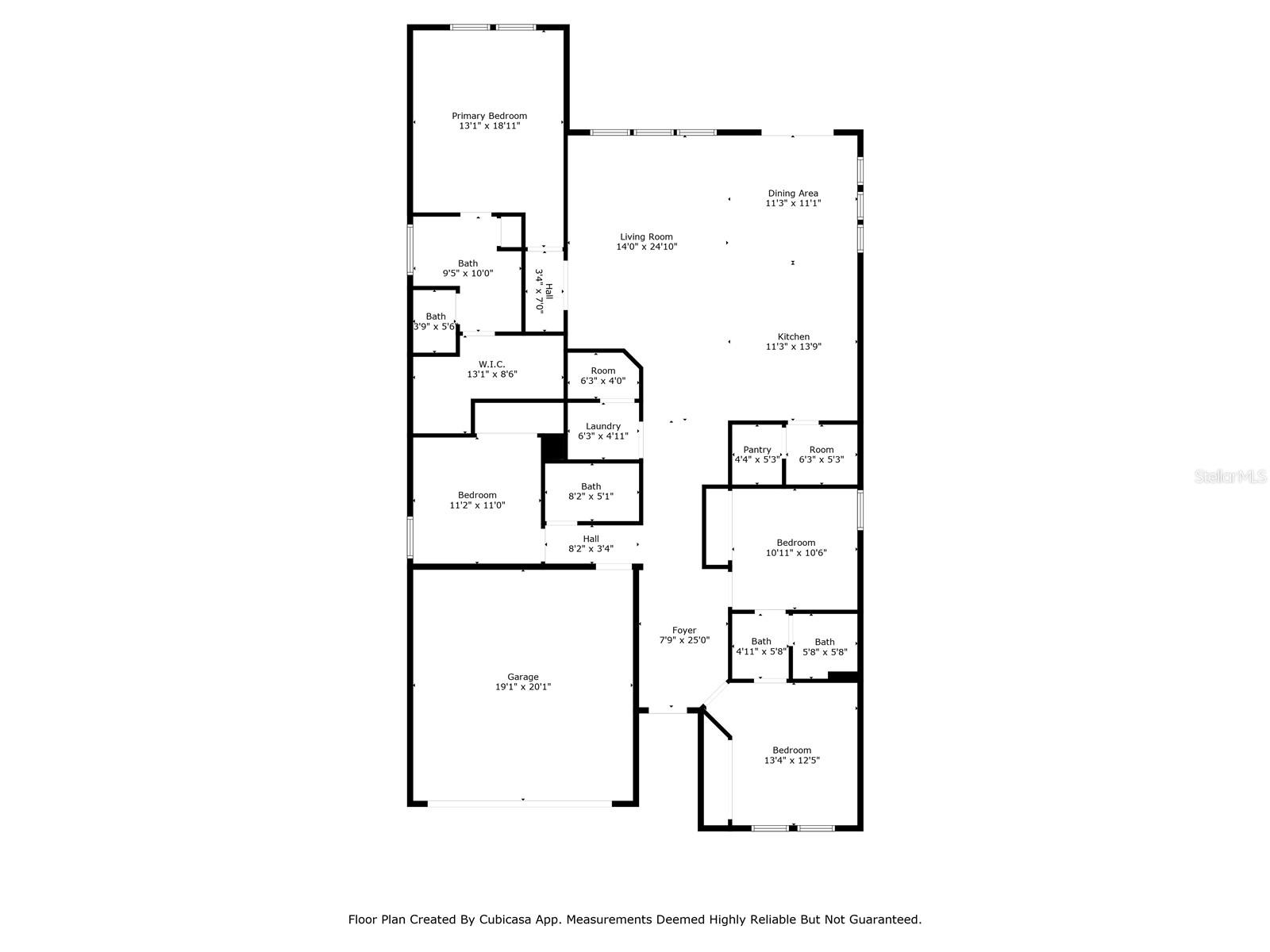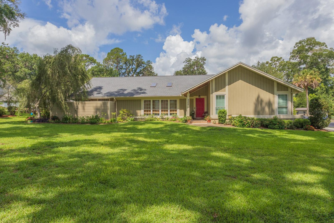PRICED AT ONLY: $459,900
Address: 3940 5th Avenue, OCALA, FL 34480
Description
Nestled in the back of one of Ocalas most desirable gated communities, this meticulously maintained 4 bedroom 3 bathroom home in Bellechase offers the perfect blend of elegance, convenience & privacy. Centrally located just minutes from downtown Ocala w/ 2 hospitals, premier dining, shopping & top rated schools, the neighborhood is a private oasis of trails, scenic greenspaces, lakes & majestic trees overhanging the scenic drive. The premium lot is beautifully landscaped and features a covered rear porch to enjoy the serene atmosphere for morning coffee or evening sunsets. Inside youll find tall ceilings & warm natural colors which allow lots of light into the thoughtfully designed open floorplan. The split floorplan is perfect for entertaining, featuring a stylish kitchen in the center of the home w/ gas cooktop, bright countertops & a butlers pantry, as well as a wet bar conveniently located right off the living room. The primary suite is a sanctuary w/ all that youd expect from tray ceilings, a large walk in closet & a spa like bathroom w/ walk in shower & dual vanities.
This home features everything one would need & has been lightly lived in, a short drive to the World Equestrian Center, the Gulf or the Atlantic for pleasant day trips to enjoy all that central Florida has to offer. Some photos have been virtually staged. Dont miss your chance, call today for a private viewing!
Property Location and Similar Properties
Payment Calculator
- Principal & Interest -
- Property Tax $
- Home Insurance $
- HOA Fees $
- Monthly -
For a Fast & FREE Mortgage Pre-Approval Apply Now
Apply Now
 Apply Now
Apply Now- MLS#: GC531498 ( Residential )
- Street Address: 3940 5th Avenue
- Viewed: 57
- Price: $459,900
- Price sqft: $166
- Waterfront: No
- Year Built: 2022
- Bldg sqft: 2774
- Bedrooms: 4
- Total Baths: 3
- Full Baths: 3
- Garage / Parking Spaces: 2
- Days On Market: 86
- Additional Information
- Geolocation: 29.1481 / -82.1319
- County: MARION
- City: OCALA
- Zipcode: 34480
- Subdivision: Bellechase Villas
- Elementary School: Shady Hill Elementary School
- Middle School: Osceola Middle School
- High School: Belleview High School
- Provided by: KELLER WILLIAMS GAINESVILLE REALTY PARTNERS
- Contact: Jahnava Khurana
- 352-240-0600

- DMCA Notice
Features
Building and Construction
- Covered Spaces: 0.00
- Exterior Features: Rain Gutters, Sliding Doors
- Fencing: Fenced
- Flooring: Carpet, Tile
- Living Area: 2086.00
- Other Structures: Other
- Roof: Shingle
Property Information
- Property Condition: Completed
Land Information
- Lot Features: Cleared, Landscaped, Sidewalk, Paved, Private
School Information
- High School: Belleview High School
- Middle School: Osceola Middle School
- School Elementary: Shady Hill Elementary School
Garage and Parking
- Garage Spaces: 2.00
- Open Parking Spaces: 0.00
Eco-Communities
- Water Source: Public
Utilities
- Carport Spaces: 0.00
- Cooling: Central Air
- Heating: Electric, Heat Pump
- Pets Allowed: Yes
- Sewer: Public Sewer
- Utilities: BB/HS Internet Available, Electricity Connected
Amenities
- Association Amenities: Gated, Other, Park, Trail(s)
Finance and Tax Information
- Home Owners Association Fee Includes: Maintenance Grounds, Management, Other, Private Road
- Home Owners Association Fee: 2000.00
- Insurance Expense: 0.00
- Net Operating Income: 0.00
- Other Expense: 0.00
- Tax Year: 2023
Other Features
- Appliances: Bar Fridge, Built-In Oven, Cooktop, Dishwasher, Dryer, Gas Water Heater, Range Hood, Washer
- Association Name: Stephanie Mallary
- Association Phone: 352-620-0101
- Country: US
- Furnished: Unfurnished
- Interior Features: Built-in Features, Dry Bar, High Ceilings, Open Floorplan, Primary Bedroom Main Floor, Smart Home, Solid Surface Counters, Split Bedroom, Tray Ceiling(s), Walk-In Closet(s)
- Legal Description: SEC 29 TWP 15 RGE 22 PLAT BOOK 9 PAGE 167 VILLAS AT BELLECHASE LOT 58
- Levels: One
- Area Major: 34480 - Ocala
- Occupant Type: Vacant
- Parcel Number: 30598-03-058
- Style: Craftsman
- Views: 57
- Zoning Code: PD01
Nearby Subdivisions
Arbors
Becket Plantation
Belleair
Bellechase
Bellechase Laurels
Bellechase Oak Hammock
Bellechase Villas
Bellechase Willows
Big Rdg Acres
Big Ridge Acres
Buffington Acres
Buffington Ridge Add Fog Lts 2
Carriage Trail
Cedars At Bellechase
Citrus Park
Country Club Farms A Hamlet
Country Club Of Ocala
Country Clubocala Un 01
Country Clubocala Un 02
Country Estate
Dalton Woods
Dalton Woods Add 01
Edgewood
Falls Of Ocala
Florida Orange Grove Corp
Golden Glen
Hawks Landing
Hi Cliff Heights
Hicliff Heights
High Pointe
Indian Meadows
Indian Pines
Indian Pines 1st Addition
Indian Pines Add 01
Indian Trls
Kozicks
Legendary Trails
Magnolia Forest
Magnolia Grove
Magnolia Manor
Magnolia Park, Blk A Lot 15
Magnolia Point Ph 01
Magnolia Point Ph 02
Magnolia Pointe
Magnolia Pointe Ph 01
Magnolia Pointe Ph 1
Magnolia Pointe Ph 2
Magnolia Ridge
Magnolia Villas East
Magnolia Villas West
Montague
No Subdivision
None
Not Applicable
Not In Hernando
Not On List
Oakhurst 01
Ocala Preserve Ph 11
Ocala Preserve Ph Ii
Pine Oak Estate
Ridge Manor Florida Orange Gro
Ridgecrest
Roosevelt Village Un 01
Serendipity Farms
Shadow Woods Add 01
Shadow Woods Second Add
Shady Lane Estate
Shaker Tree
Silver Spg Shores Un 25
Silver Spgs Shores
Silver Spgs Shores 10
Silver Spgs Shores 24
Silver Spgs Shores Un #24
Silver Spgs Shores Un #25
Silver Spgs Shores Un 24
Silver Spgs Shores Un 25
Silver Spgs Shores Un 55
Silver Spring Shores
Silver Springs Shores
Sleepy Hollow
South Oak
Summercrest
Sun Tree
The Arbors
Turning Hawk Ranch
Westgate
Whisper Crest
Willow Oaks
Willow Oaks Un 01
Willow Oaks Un 02
Woodlands At Bellechase
Similar Properties
Contact Info
- The Real Estate Professional You Deserve
- Mobile: 904.248.9848
- phoenixwade@gmail.com
