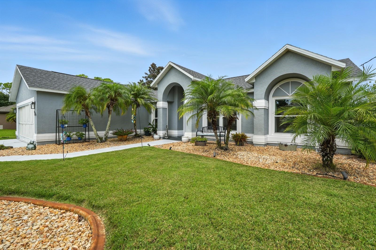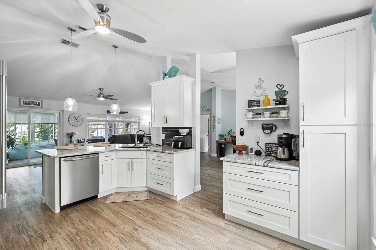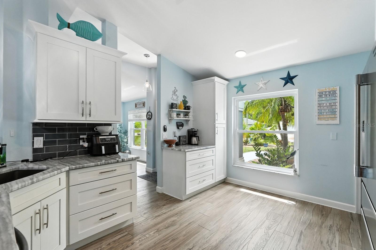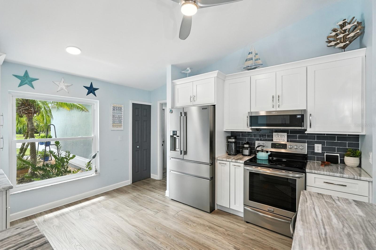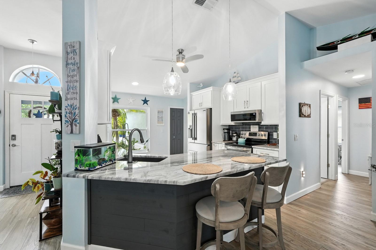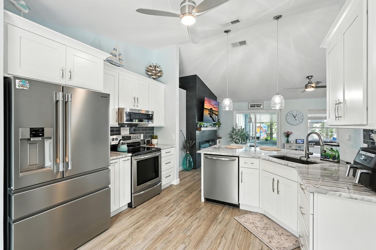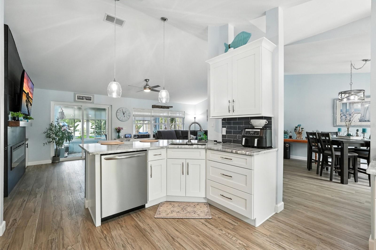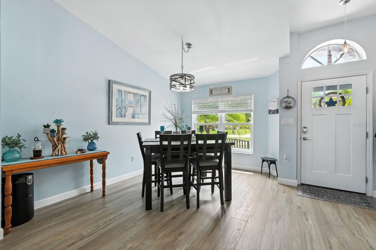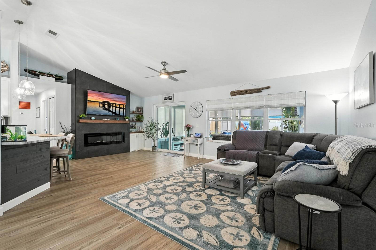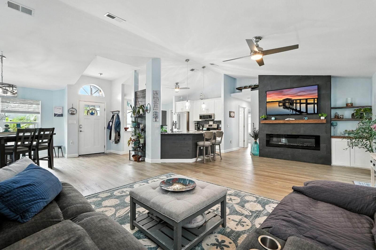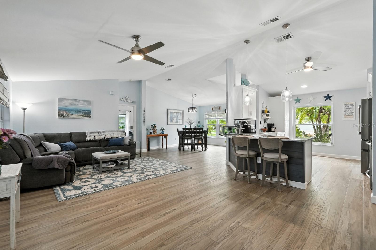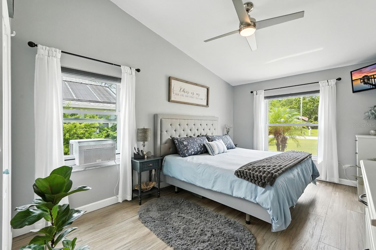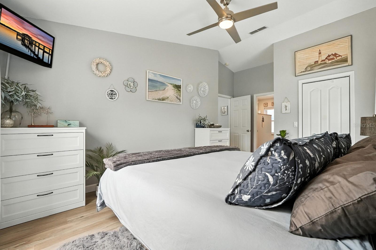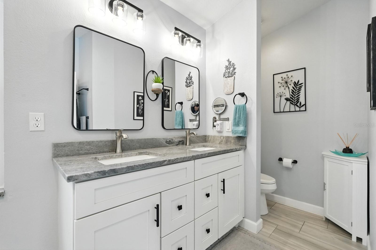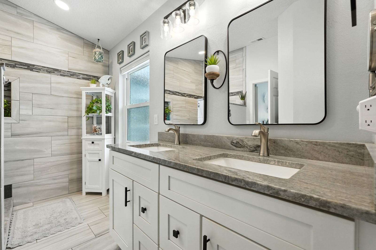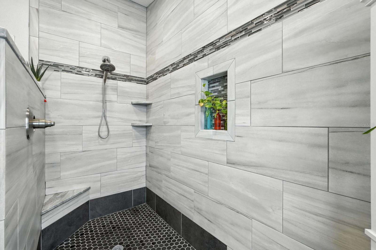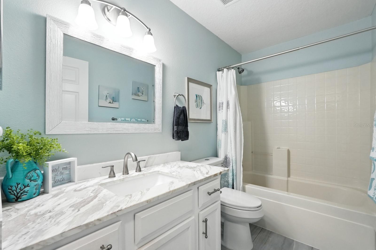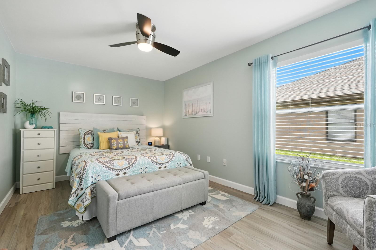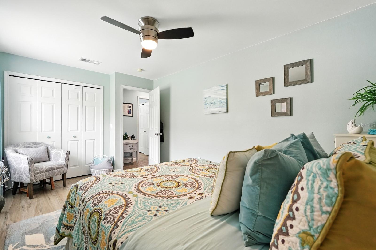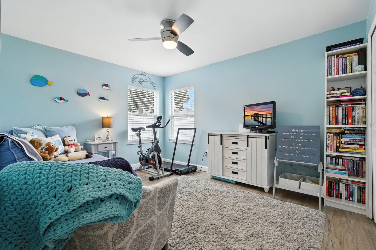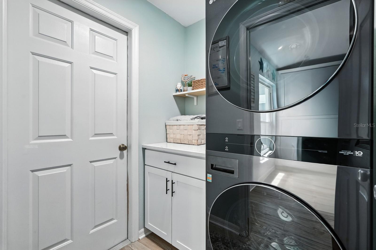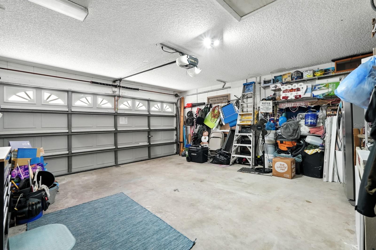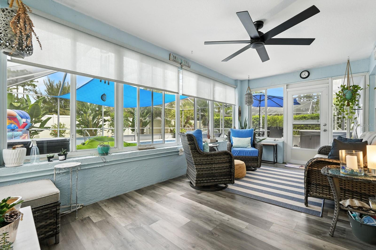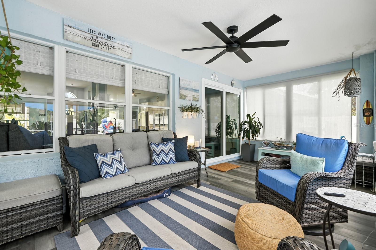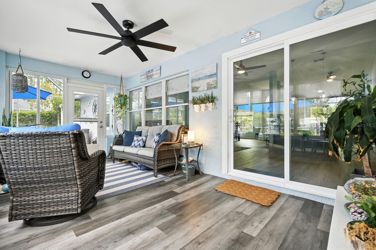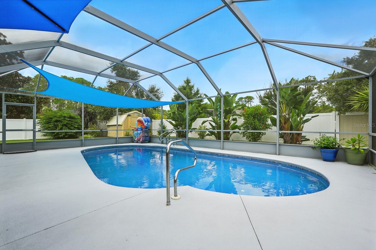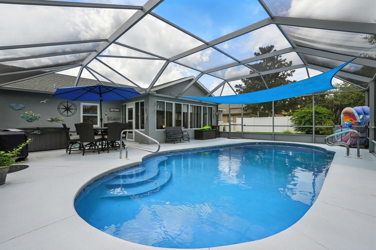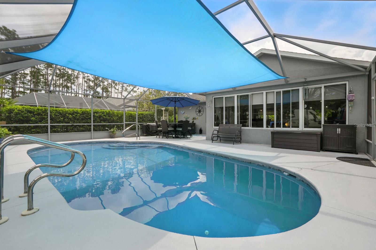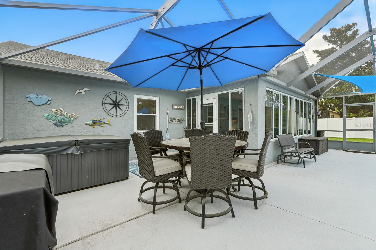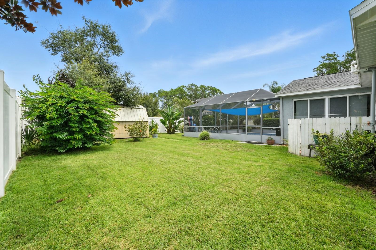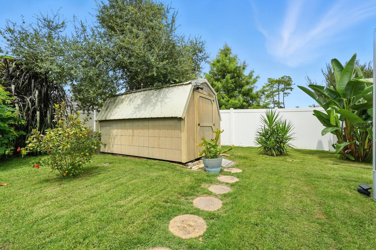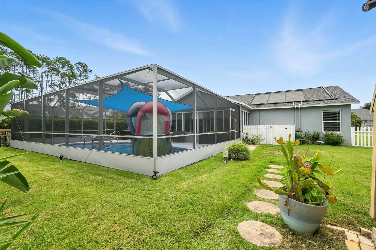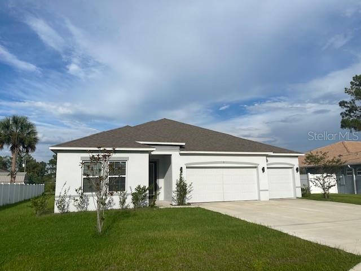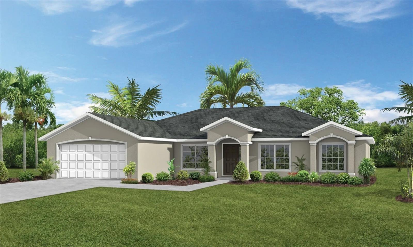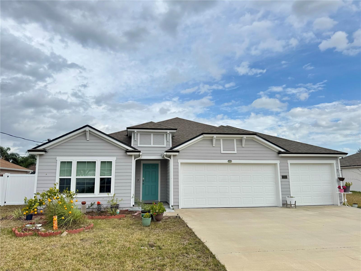PRICED AT ONLY: $449,000
Address: 21 Egret Trail, PALM COAST, FL 32164
Description
Just bring your toothbrush and bags, this home has it all! Perfectly located in sought after Cypress Knoll, this stunning pool home has been meticulously updated with no detail overlooked. Step inside to a unique open floor plan that feels bright, spacious, and welcoming. The crisp white kitchen features granite counters, stainless steel appliances, subway tile backsplash, and an oversized breakfast bar ideal for gatherings. The custom fireplace wall in the family room creates a warm focal point for the open concept living area. The owners suite offers a walk in closet and a spa like bathroom with a custom walk in shower. Throughout the home, luxury vinyl plank flooring provides both elegance and easy maintenance. Sliding glass doors lead to the enclosed back porch, extending your living space year round. Out back, enjoy your solar heated, freshly resurfaced pool, relaxing hot tub, and refinished lanai with custom paint and rescreening perfect for entertaining or unwinding.
Additional updates include:
Primary Bath fully updated(2019)
New roof (2022)
New windows (2025)
New AC (2025)
Pool resurface/Tile (2023)
Pool cage custom painted and rescreened (2023)
Exterior paint (2021)
Kitchen remodel (2022)
This home truly offers the best of comfort, style, and peace of mind.
Dont miss your chance to call this Cypress Knoll beauty your new home!
Property Location and Similar Properties
Payment Calculator
- Principal & Interest -
- Property Tax $
- Home Insurance $
- HOA Fees $
- Monthly -
For a Fast & FREE Mortgage Pre-Approval Apply Now
Apply Now
 Apply Now
Apply Now- MLS#: FC312449 ( Residential )
- Street Address: 21 Egret Trail
- Viewed: 4
- Price: $449,000
- Price sqft: $203
- Waterfront: No
- Year Built: 1999
- Bldg sqft: 2209
- Bedrooms: 3
- Total Baths: 2
- Full Baths: 2
- Garage / Parking Spaces: 2
- Days On Market: 15
- Additional Information
- Geolocation: 29.4796 / -81.2299
- County: FLAGLER
- City: PALM COAST
- Zipcode: 32164
- Subdivision: Palm Coasteasthampton Sec 34
- Elementary School: Wadsworth Elementary
- Middle School: Buddy Taylor Middle
- High School: Flagler Palm Coast High
- Provided by: GRAND LIVING REALTY
- Contact: Kim Wahl
- 386-447-0800

- DMCA Notice
Features
Building and Construction
- Builder Model: Summers Ridge
- Builder Name: Mercedes
- Covered Spaces: 0.00
- Exterior Features: Sliding Doors, Storage
- Fencing: Vinyl
- Flooring: Luxury Vinyl, Tile
- Living Area: 1587.00
- Roof: Shingle
Property Information
- Property Condition: Completed
School Information
- High School: Flagler-Palm Coast High
- Middle School: Buddy Taylor Middle
- School Elementary: Wadsworth Elementary
Garage and Parking
- Garage Spaces: 2.00
- Open Parking Spaces: 0.00
Eco-Communities
- Pool Features: In Ground, Screen Enclosure, Solar Heat, Tile
- Water Source: Public
Utilities
- Carport Spaces: 0.00
- Cooling: Central Air
- Heating: Central, Electric, Heat Pump
- Sewer: Holding Tank, Public Sewer
- Utilities: Cable Available, Electricity Connected, Public, Sewer Connected, Sprinkler Well, Water Connected
Finance and Tax Information
- Home Owners Association Fee: 0.00
- Insurance Expense: 0.00
- Net Operating Income: 0.00
- Other Expense: 0.00
- Tax Year: 2024
Other Features
- Appliances: Built-In Oven, Cooktop, Dishwasher, Electric Water Heater, Microwave
- Country: US
- Interior Features: Ceiling Fans(s), Living Room/Dining Room Combo, Open Floorplan, Primary Bedroom Main Floor, Solid Surface Counters, Solid Wood Cabinets, Thermostat, Vaulted Ceiling(s), Walk-In Closet(s), Window Treatments
- Legal Description: PALM COAST SEC 34 BL 75 LT 13 OR 266 PG 872 OR 653 PG 1842 OR 673/390 OR 2199/1059
- Levels: One
- Area Major: 32164 - Palm Coast
- Occupant Type: Owner
- Parcel Number: 07-11-31-7034-00750-0130
- Possession: Close Of Escrow
- Zoning Code: SFR-3
Nearby Subdivisions
2153 Section 26pine Grove
2153 - Section 26-pine Grove
Amended Wynnfield Subdivision
American Village
Arlington Sub
Avalonlehigh Woods
Belle Terre
Coastal Gardens
Cypress Knoll
Deerwood Rep Blk 20 Pine Lakes
Easthampton Sec 34 Seminole Wo
Easthmapton Sec 34
Enclave At Seminole Palms
Flagler Village
Forest Grove Bus Center
Gables/town Center
Gablestown Center
Grand Landings
Grand Landingsphase2c
Grand Lndgs Ph 01
Grand Lndgs Ph 2a
Grand Lndgs Ph 2b
Grand Lndgs Ph 3a
Grand Lndgs Ph 4
Hamptons Sub
Hamptons/pine Lakes/palm Coast
Hamptonspine Lakespalm Coast S
Lehigh Woods
Leigh Woods
Not Applicable
Not Assigned-flagler
Not Available-flagler
Not In Subdivision
Not On The List
Other
Palm Coast
Palm Coast - Cypress Knoll
Palm Coast , Belle Terre.
Palm Coast Easthampton Sec 34
Palm Coast Homesites
Palm Coast Mapulysses Trees S
Palm Coast Mapwynnfield Sec 2
Palm Coast Pine Grove Sec 26
Palm Coast Pine Grove Sec 28 M
Palm Coast Plantation
Palm Coast Royal Palms Sec 30
Palm Coast Royal Palms Sec 32
Palm Coast Sec 04
Palm Coast Sec 16
Palm Coast Sec 19
Palm Coast Sec 20
Palm Coast Sec 21
Palm Coast Sec 23
Palm Coast Sec 23 Blk 21 Lot 2
Palm Coast Sec 24
Palm Coast Sec 26
Palm Coast Sec 27
Palm Coast Sec 27 Blk 58 59
Palm Coast Sec 28
Palm Coast Sec 29
Palm Coast Sec 30
Palm Coast Sec 31
Palm Coast Sec 32
Palm Coast Sec 33
Palm Coast Sec 34
Palm Coast Sec 39
Palm Coast Sec 57
Palm Coast Sec 58
Palm Coast Sec 59
Palm Coast Sec 60
Palm Coast Sec 63
Palm Coast Sec 64
Palm Coast Sec 65
Palm Coast Section 13
Palm Coast Section 18
Palm Coast Section 22
Palm Coast Section 23
Palm Coast Section 24
Palm Coast Section 25
Palm Coast Section 25 Block 00
Palm Coast Section 26
Palm Coast Section 27
Palm Coast Section 28
Palm Coast Section 29
Palm Coast Section 30
Palm Coast Section 31
Palm Coast Section 31 Block
Palm Coast Section 32
Palm Coast Section 33
Palm Coast Section 36
Palm Coast Section 57
Palm Coast Section 58
Palm Coast Section 59
Palm Coast Section 63
Palm Coast Section 64
Palm Coast Section 65
Palm Coast Section 65 Block 00
Palm Coast Seminole Park Sec 5
Palm Coast Zebulahs Trail Sec6
Palm Coast/easthampton Sec 34
Palm Coast/wynnfield Sec 18
Palm Coasteasthampton Sec 34
Palm Coastroyal Palm Sec 30
Palm Coastwynnfield Sec 18
Park Place
Park Place Sub
Pine Grove
Pine Grove Palm Coast Sec 24
Pine Lake
Pine Lakes
Pine Lakes Palm Coast Sec 19
Pine Lakes Villas Condo
Plat Of Royal Palms
Quail Hollow
Quail Hollow On The River
Retreat At Town Center
Rivergate Ph I Sub
Royal Palm
Royal Palm Sec 33
Royal Palms
Royal Palms Sec 30
Royal Palms Sec 32 Palm Coast
Seasons At Summertide
Seminole Palms
Seminole Palms Ph 1
Seminole Park
Seminole Woods
Somerset At Palm Coast
Southwest Quadrant Ph 01-04
Southwest Quadrant Ph 0104
Sutton Place Sub
Ulysses Tress Sec 57 Seminole
Whiteview Village
Whiteview Village Ph 1
Whiteview Vlg Ph 2
Wynnfield Sec 22
Wynnfield Sec 27
Zebulahs Trail Sec 63
Similar Properties
Contact Info
- The Real Estate Professional You Deserve
- Mobile: 904.248.9848
- phoenixwade@gmail.com
