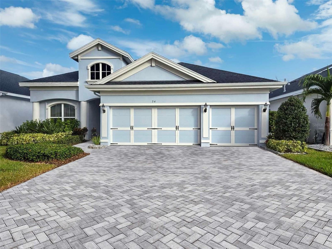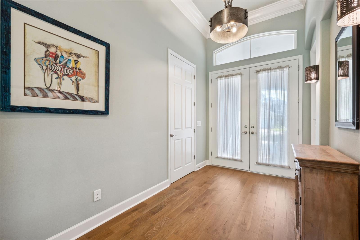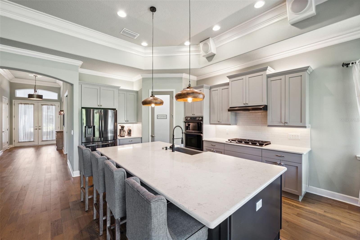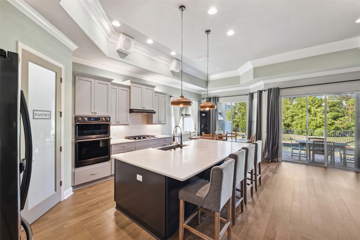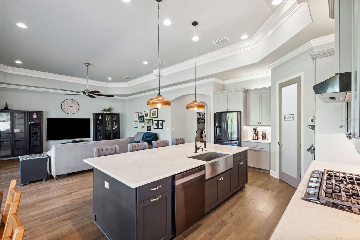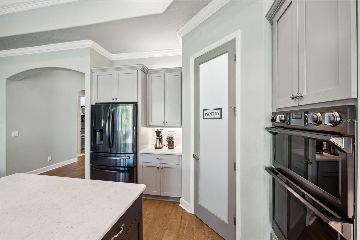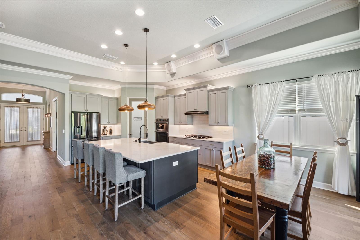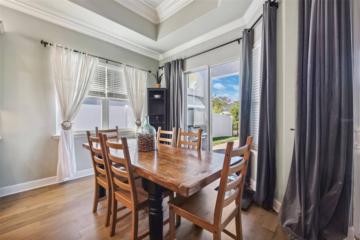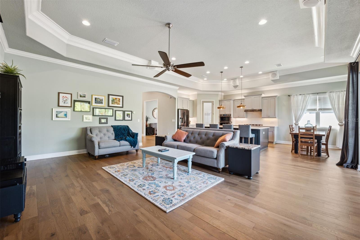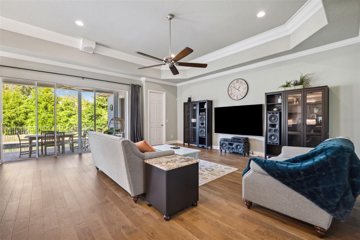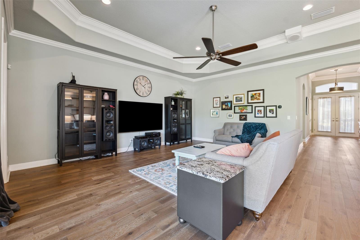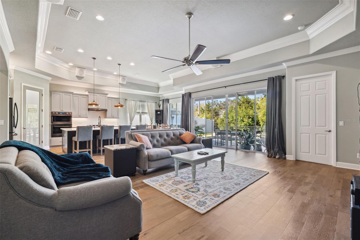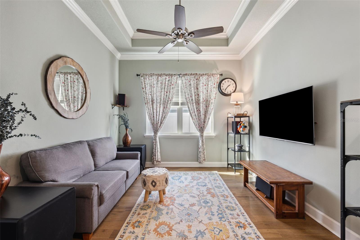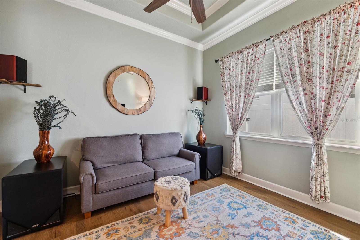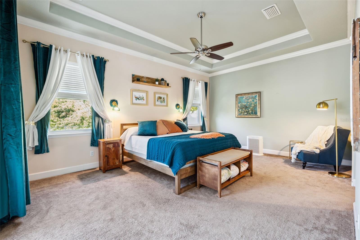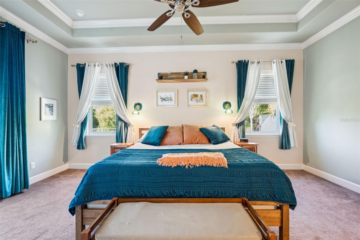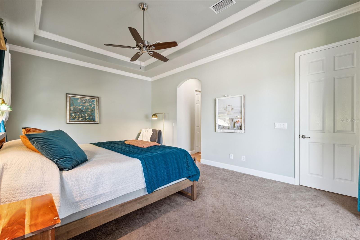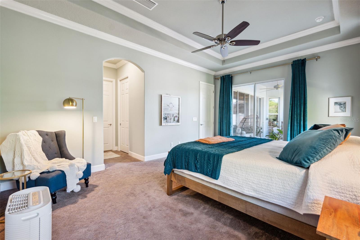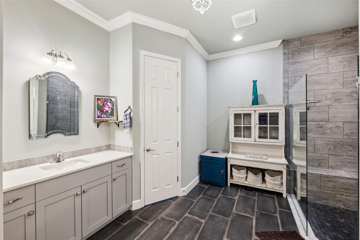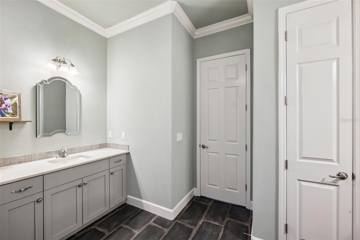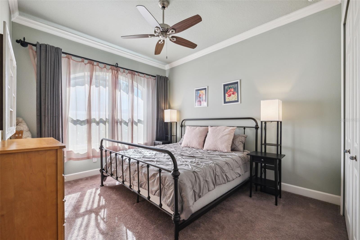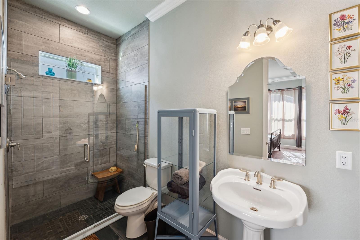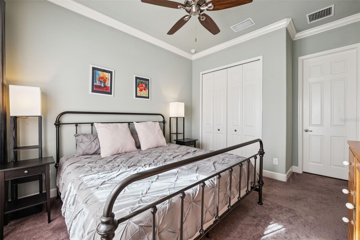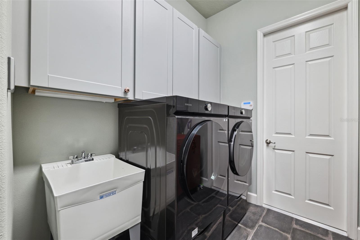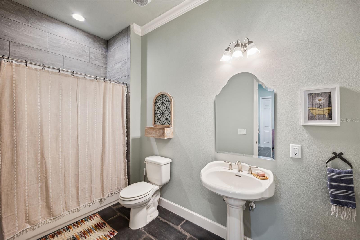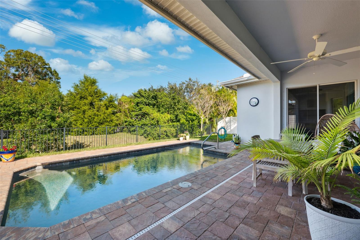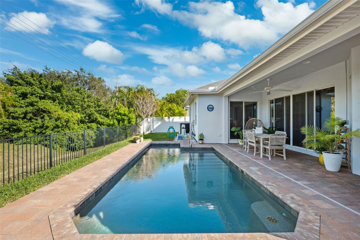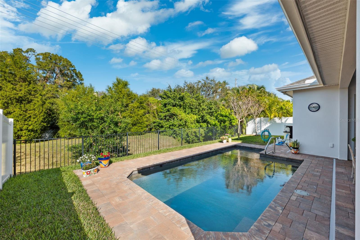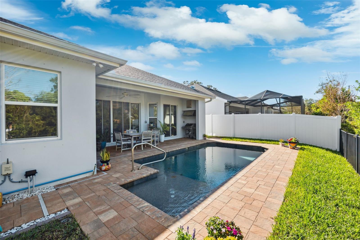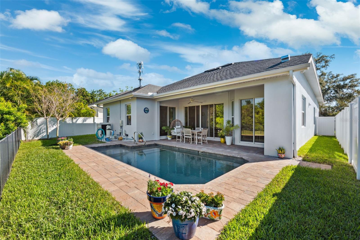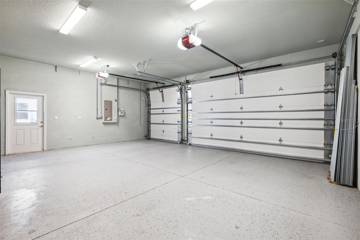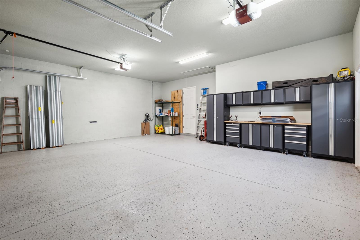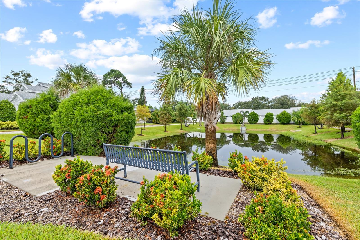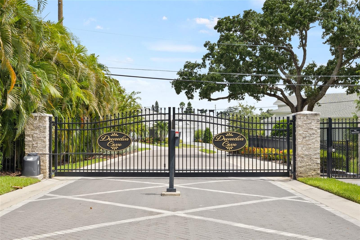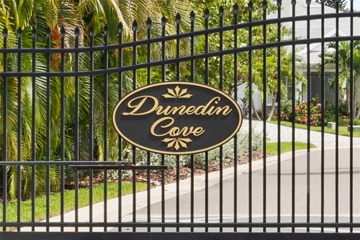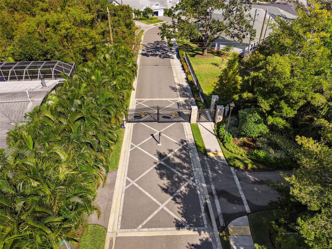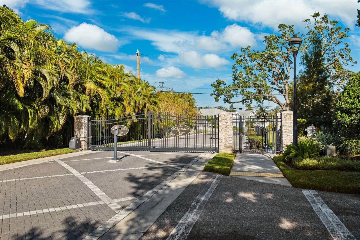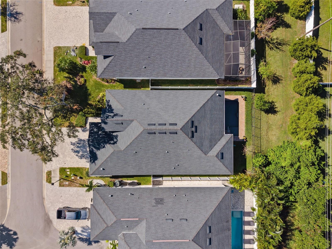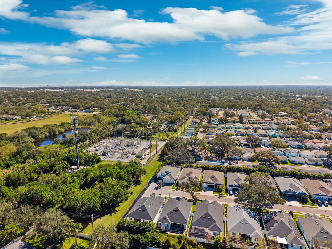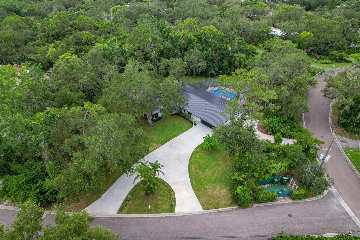PRICED AT ONLY: $1,064,000
Address: 34 Concord Drive, DUNEDIN, FL 34698
Description
Minutes from Downtown Dunedin, this move in ready pool home brings together style, function, and location! Built in 2020 with solid block construction, this home is located in a non required flood insurance zone and remained completely dry during recent hurricanes offering peace of mind without sacrificing style or location. Set in the gated community of Dunedin Cove, this 4 bedroom, 3 bath home spans over 2,600 square feet with soaring ceilings and a layout built for both comfort and entertaining.
The heart of the home is the spacious kitchen, featuring energy efficient appliances, solid wood cabinetry, a 5 burner natural gas cooktop, and built in speakers that extend into the living area. A tankless gas water heater adds to the homes efficiency and everyday convenience.
The primary suite is a true retreat with two large walk in closets and a spacious en suite bath. Guests will appreciate the oversized guest suite with its own private bathroom. A set of French doors opens to a light filled office, perfect for working from home or quiet reading space.
The 3 car garage includes an EV charger, and out back, the heated saltwater pool creates the ideal space to unwind or entertain under the Florida sun.
Located in the golf cart zone to Downtown Dunedin's vibrant restaurants, breweries, and shops and just a half mile from the scenic Pinellas Trailthis home combines newer construction, thoughtful upgrades, and a prime location in one of Pinellas Countys most sought after communities.
Property Location and Similar Properties
Payment Calculator
- Principal & Interest -
- Property Tax $
- Home Insurance $
- HOA Fees $
- Monthly -
For a Fast & FREE Mortgage Pre-Approval Apply Now
Apply Now
 Apply Now
Apply NowReduced
- MLS#: TB8325272 ( Residential )
- Street Address: 34 Concord Drive
- Viewed: 152
- Price: $1,064,000
- Price sqft: $310
- Waterfront: No
- Year Built: 2020
- Bldg sqft: 3428
- Bedrooms: 4
- Total Baths: 3
- Full Baths: 3
- Garage / Parking Spaces: 3
- Days On Market: 236
- Additional Information
- Geolocation: 28.0007 / -82.7696
- County: PINELLAS
- City: DUNEDIN
- Zipcode: 34698
- Subdivision: Dunedin Cove
- Elementary School: Dunedin Elementary PN
- Middle School: Dunedin Highland Middle PN
- High School: Dunedin High PN
- Provided by: DALTON WADE INC
- Contact: Jessica Sanchez
- 888-668-8283

- DMCA Notice
Features
Building and Construction
- Builder Name: Deeb Family Homes
- Covered Spaces: 0.00
- Exterior Features: Hurricane Shutters, Sidewalk, Sliding Doors, Sprinkler Metered
- Fencing: Fenced, Other
- Flooring: Carpet, Ceramic Tile, Hardwood, Tile, Wood
- Living Area: 2618.00
- Roof: Shingle
Property Information
- Property Condition: Completed
School Information
- High School: Dunedin High-PN
- Middle School: Dunedin Highland Middle-PN
- School Elementary: Dunedin Elementary-PN
Garage and Parking
- Garage Spaces: 3.00
- Open Parking Spaces: 0.00
- Parking Features: Driveway, Garage Door Opener, Other
Eco-Communities
- Pool Features: Heated, In Ground, Salt Water
- Water Source: Public
Utilities
- Carport Spaces: 0.00
- Cooling: Central Air
- Heating: Central
- Pets Allowed: Yes
- Sewer: Public Sewer
- Utilities: Cable Available, Electricity Available, Natural Gas Connected, Sewer Available, Sprinkler Recycled, Water Available
Finance and Tax Information
- Home Owners Association Fee Includes: Common Area Taxes, Management
- Home Owners Association Fee: 220.00
- Insurance Expense: 0.00
- Net Operating Income: 0.00
- Other Expense: 0.00
- Tax Year: 2023
Other Features
- Appliances: Dishwasher, Dryer, Microwave, Other, Range, Refrigerator, Tankless Water Heater, Washer
- Association Name: Dunedin Cove
- Association Phone: 727-460-2920
- Country: US
- Interior Features: Ceiling Fans(s), Crown Molding, Eat-in Kitchen, Kitchen/Family Room Combo, Open Floorplan, Solid Wood Cabinets, Stone Counters, Thermostat, Tray Ceiling(s), Walk-In Closet(s)
- Legal Description: DUNEDIN COVE LOT 13
- Levels: One
- Area Major: 34698 - Dunedin
- Occupant Type: Owner
- Parcel Number: 35-28-15-23229-000-0130
- View: Trees/Woods
- Views: 152
Nearby Subdivisions
A B Ranchette
Amberlea
Baywood Shores
Baywood Shores 1st Add
Belle Terre
Cardinal Manor 2nd Add
Coachlight Way
Colonial Acres
Colonial Village
Concord Groves
Doroma Park 1st Add
Dunedin Cove
Dunedin Cswy Center
Dunedin Isles 1
Dunedin Isles Country Club
Dunedin Isles Country Club Sec
Dunedin Isles Estates 1st Add
Dunedin Lakewood Estates
Dunedin Lakewood Estates 1st A
Dunedin Manor 1st Add
Dunedin Town Of
Edgewater Terrace
Fairway Estates 3rd Add
Fairway Estates 6th Add
Fairway Heights
Fairway Manor
Fenway On The Bay
Fenwayonthebay
Glynwood Highlands
Greenway Manor
Grove Acres
Grove Acres 3rd Add
Grove Terrace
Guy Roy L Sub
Harbor View Villas
Harbor View Villas 1st Add
Harbor View Villas 1st Add Lot
Harbor View Villas 4th Add
Heather Hill Apts
Heather Ridge
Highland Ct 1st Add
Highland Woods 3
Highland Woods Sub
Idlewild Estates
Lakeside Terrace 1st Add
Lakeside Terrace Sub
Lazy Lake Village
Locklie Sub
Lofty Pine Estates 1st Add
Moores M W Sub
Nigels Sub
None
Oak Lake Heights
Oakland Sub
Oakland Sub 2
Pinehurst Highlands
Pinehurst Meadow
Pinehurst Meadow Add
Pinehurst Village
Pleasant Grove Park 1st Add
Ranchwood Estates
Ravenwood Manor
Raymonds Clarence M Sub
Sailwinds A Condo Motel The
San Christopher Villas
Scots Landing
Scotsdale
Scotsdale Bluffs Ph I
Sherwood Forest
Shore Crest
Skye Loch Villas
Spanish Acres
Spanish Pines
Spanish Trails
Stirling Heights
Suemar Sub
Sunset Beautiful
Tahitian Place
Union Park Villas Unrec
Villas Of Forest Park Condo
Virginia Crossing
Virginia Park
Weybridge Woods
Whitmires W S
Willow Wood Village
Wilshire Estates
Wilshire Estates Ii
Winchester Park
Winchester Park North
Similar Properties
Contact Info
- The Real Estate Professional You Deserve
- Mobile: 904.248.9848
- phoenixwade@gmail.com
