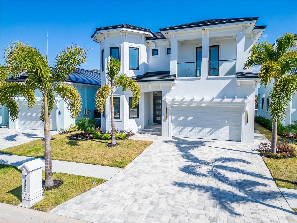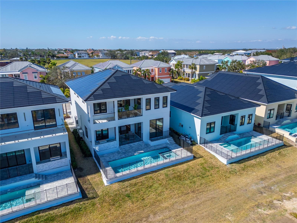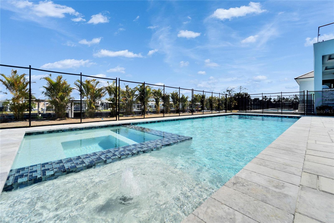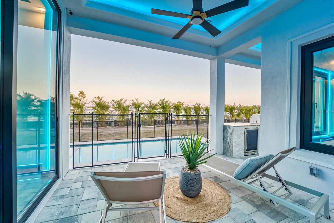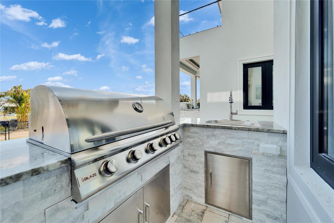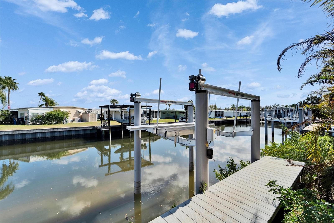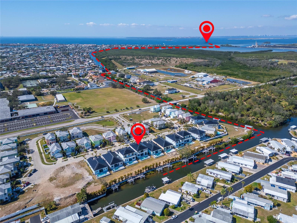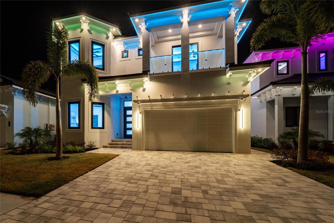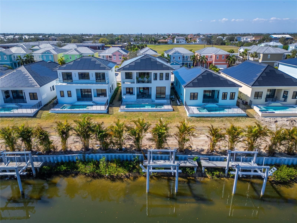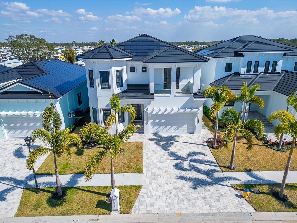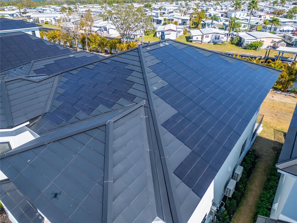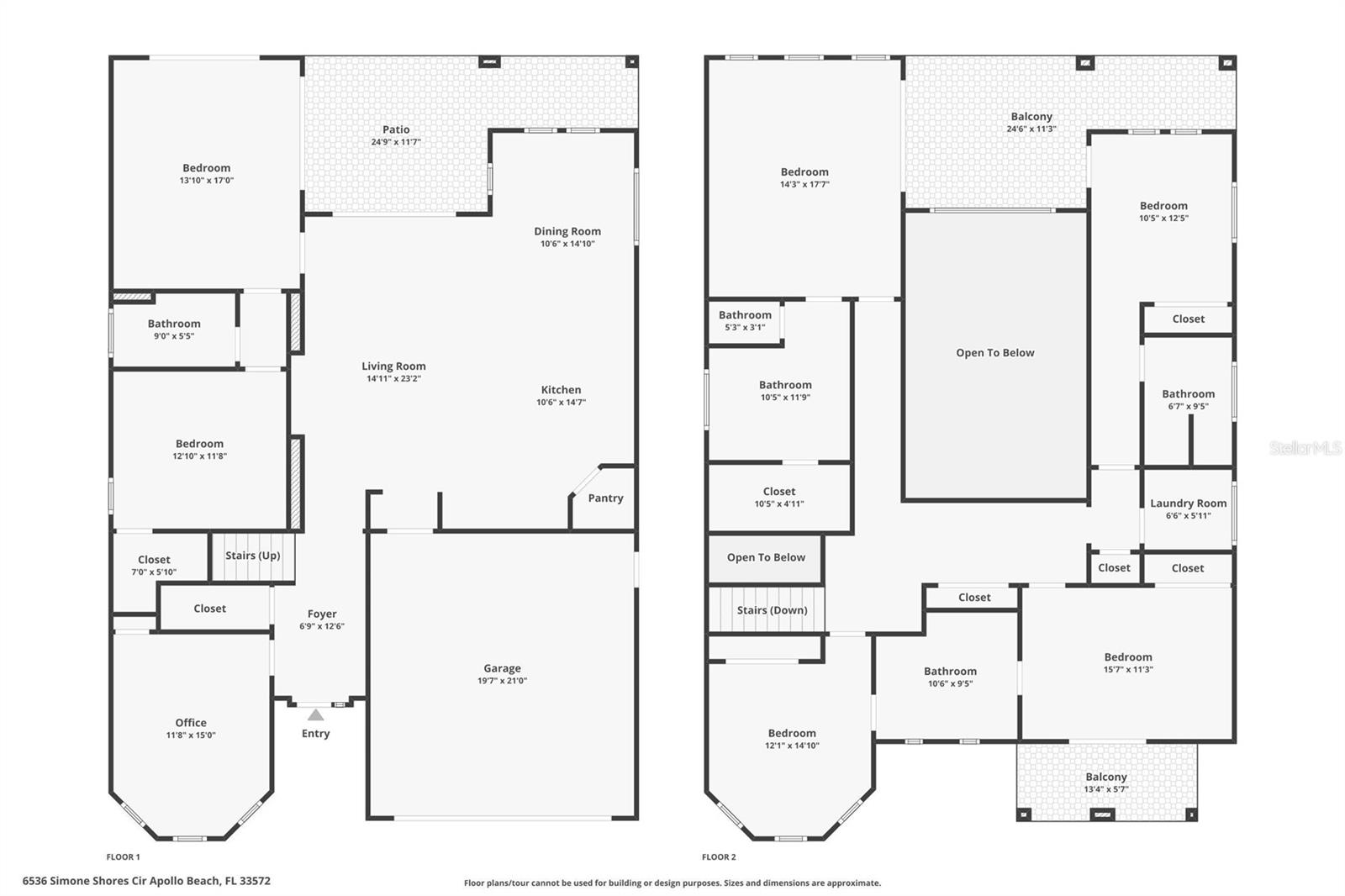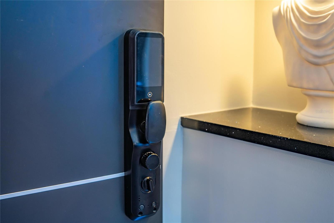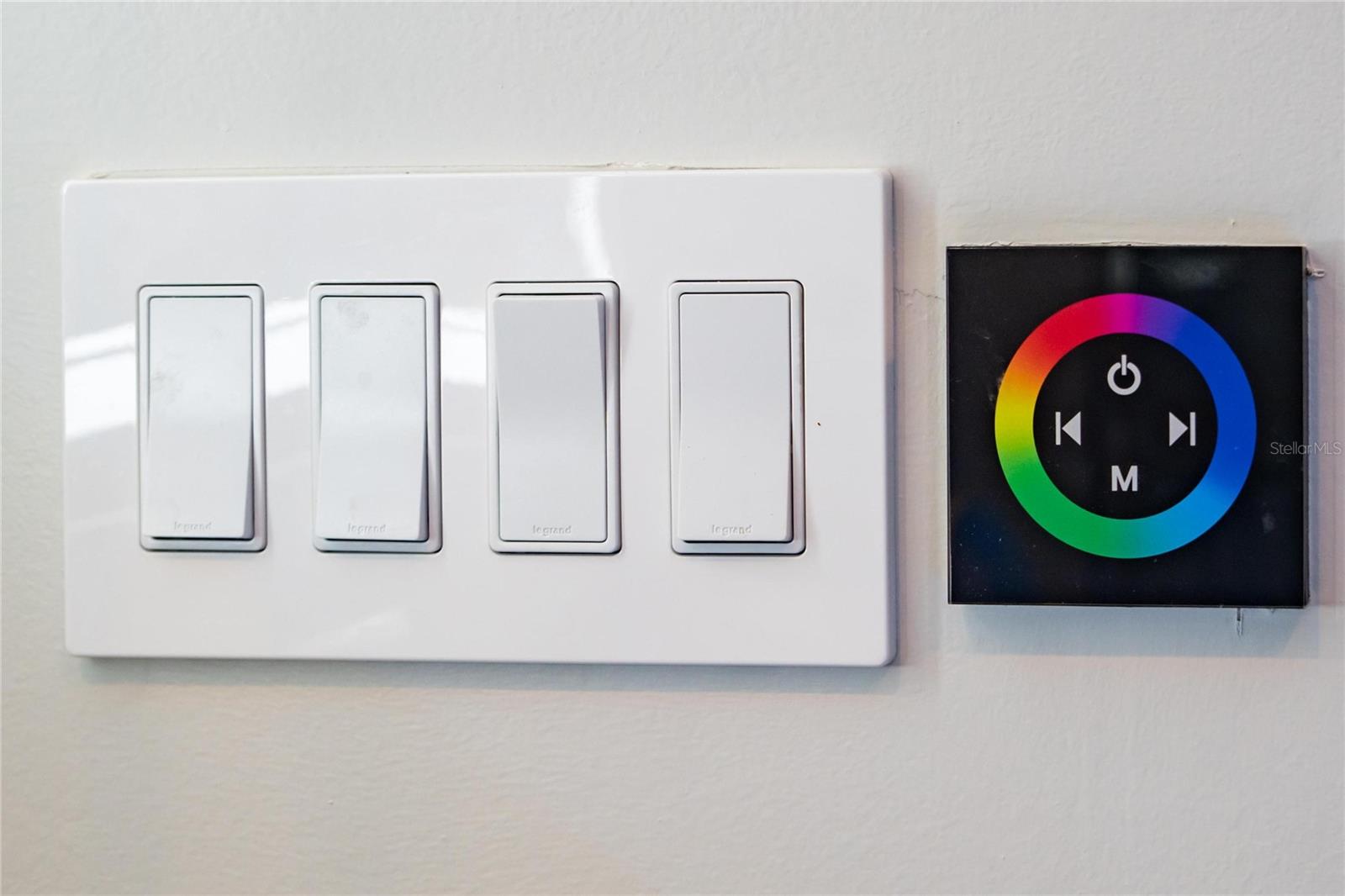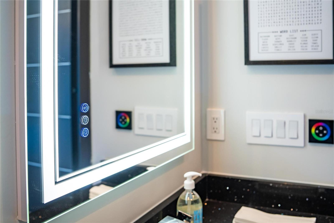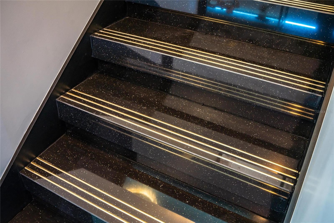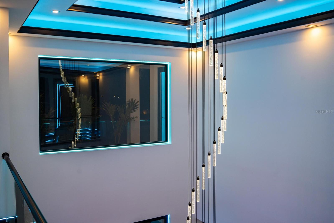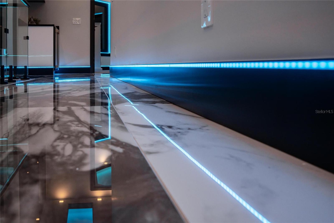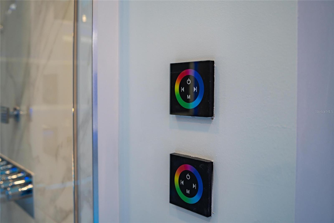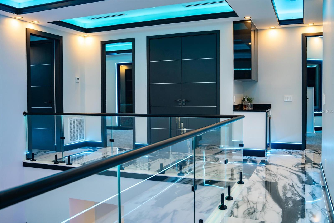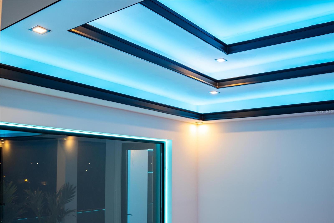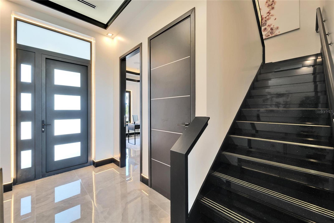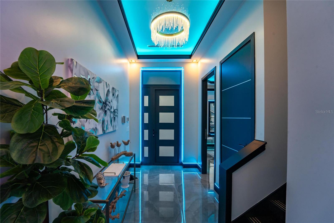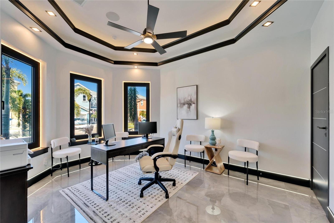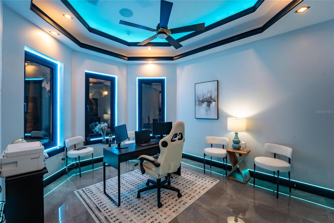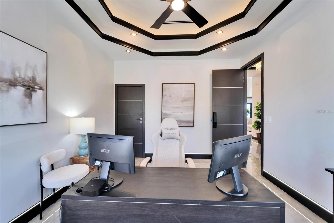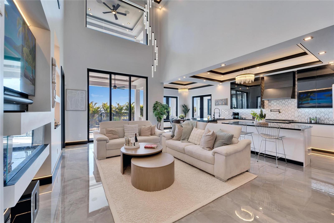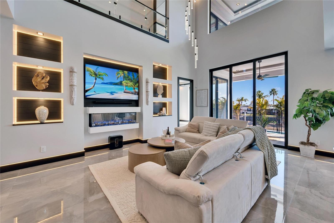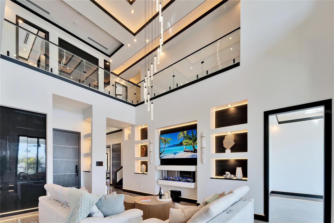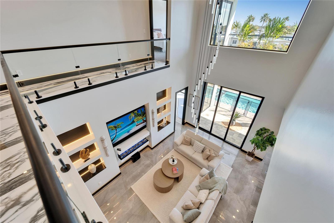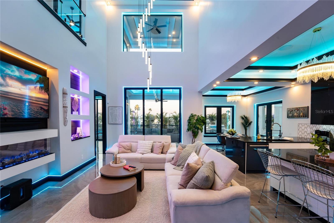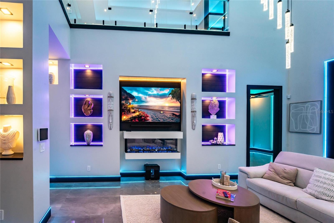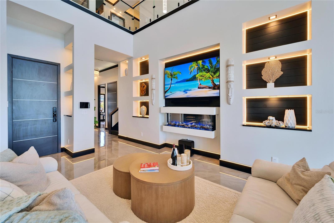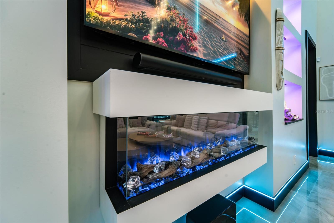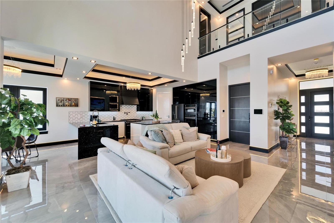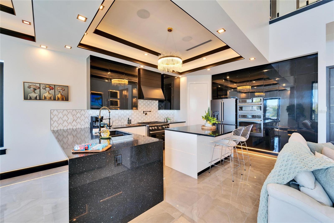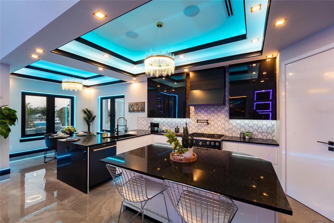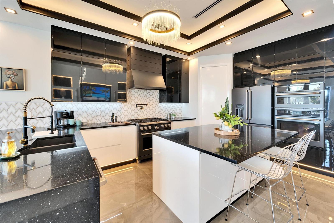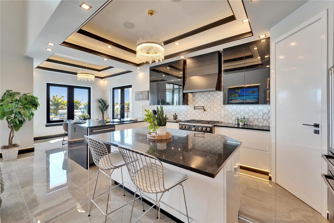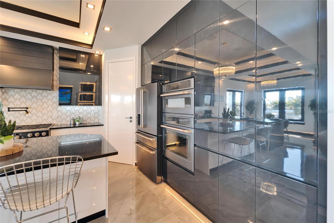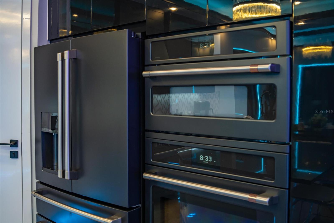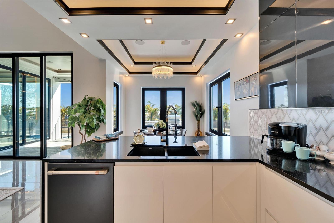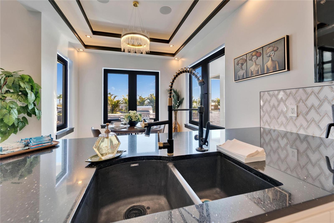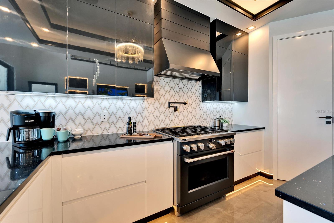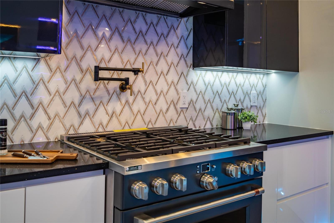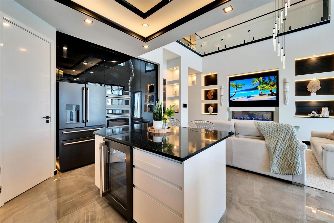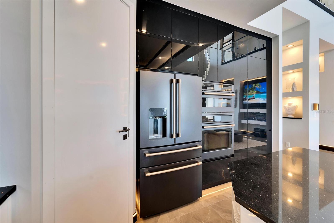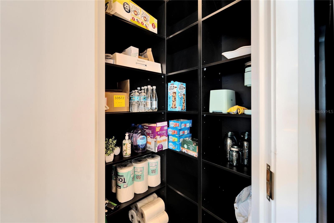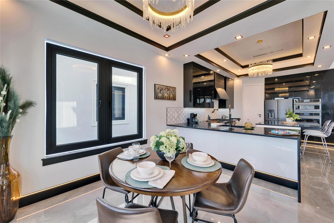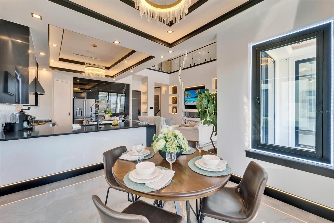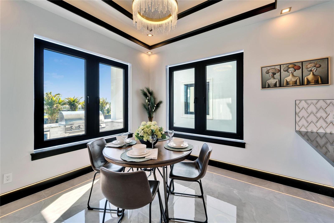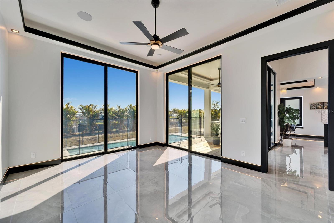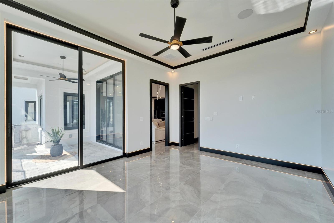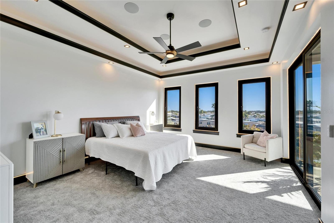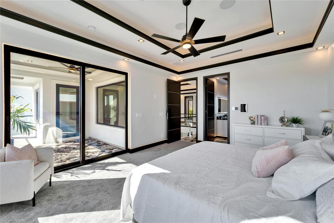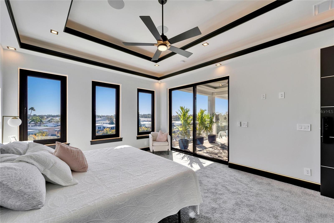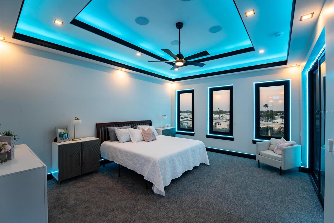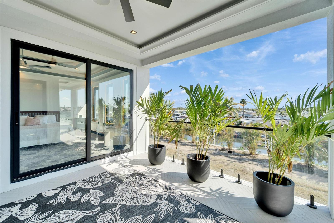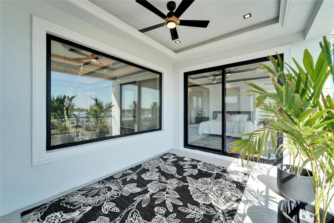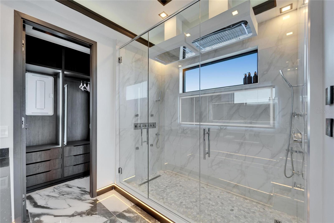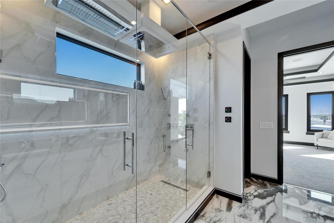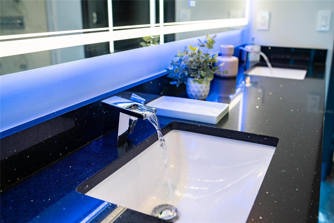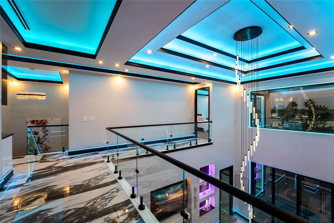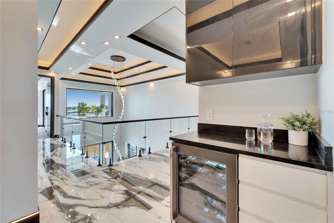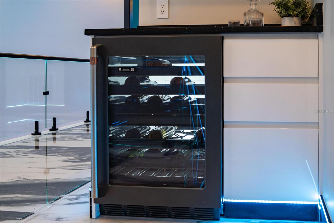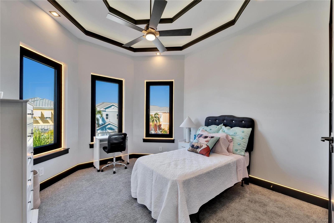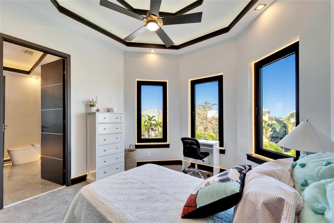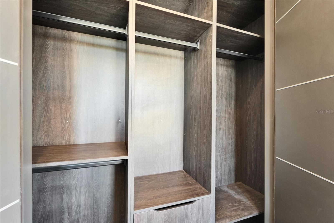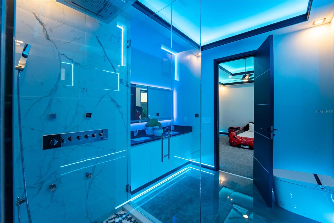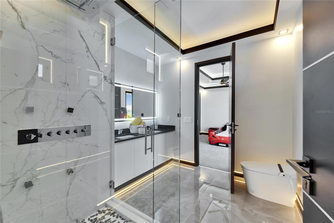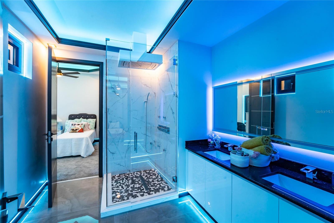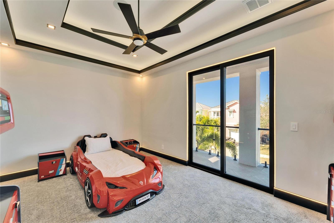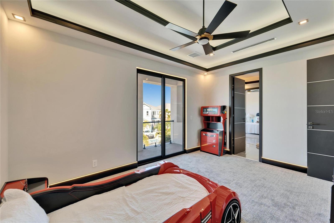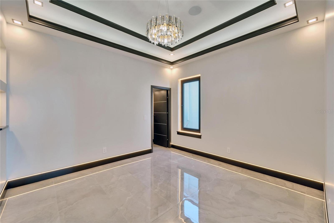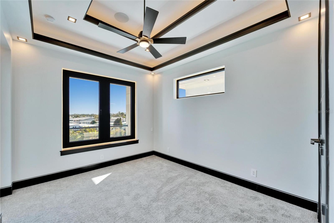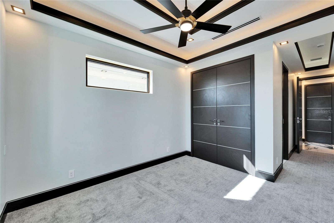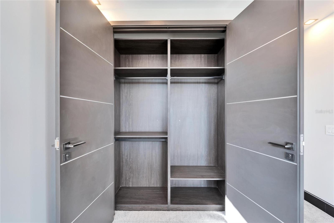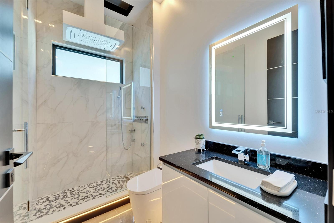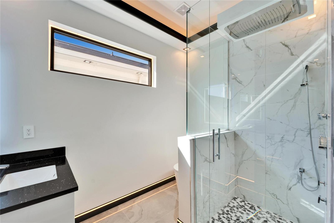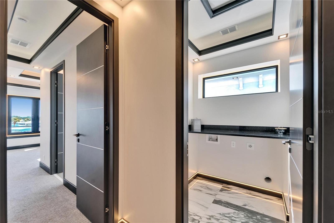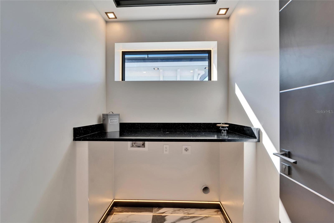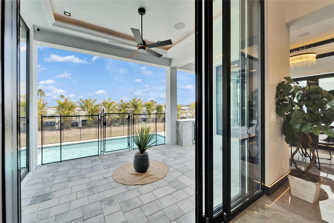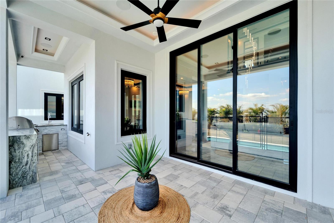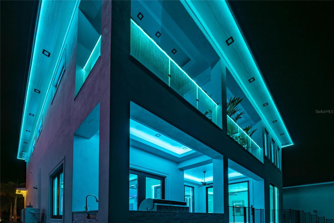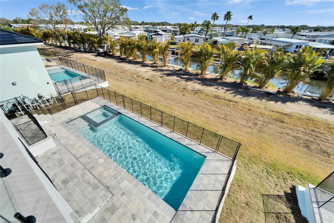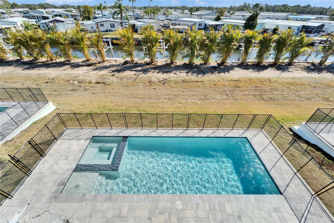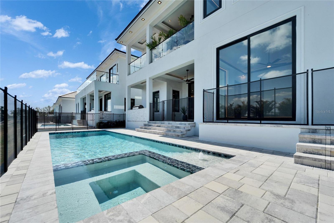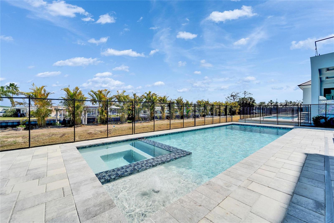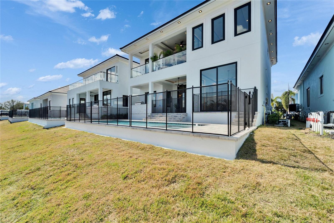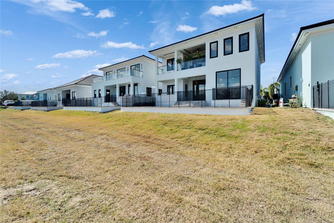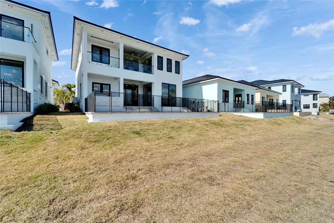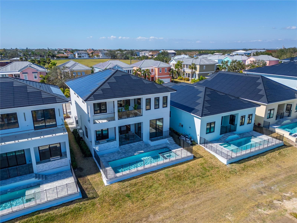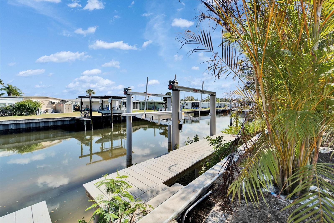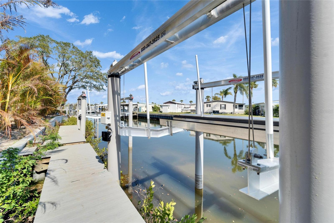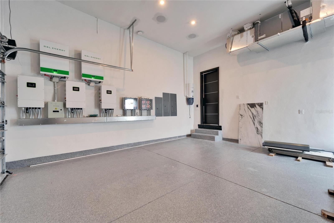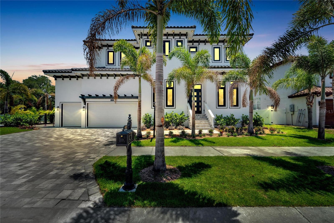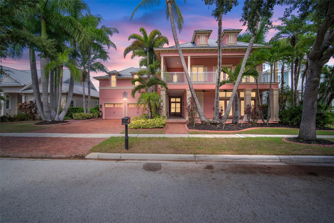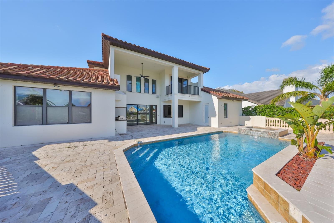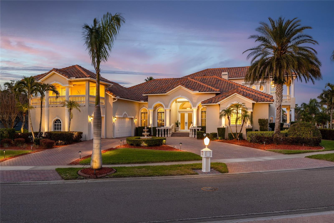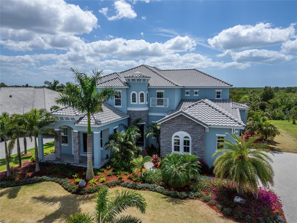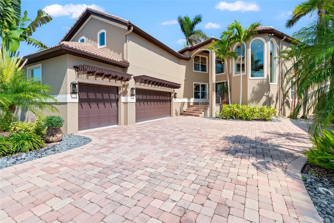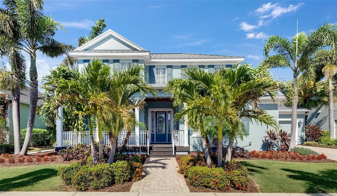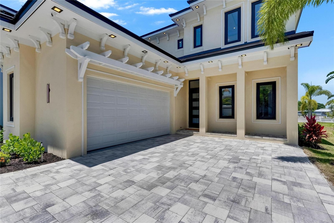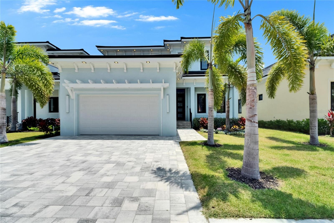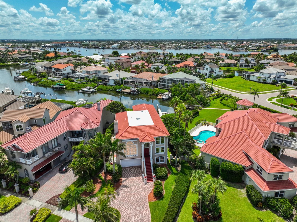PRICED AT ONLY: $1,449,000
Address: 6536 Simone Shores Circle, APOLLO BEACH, FL 33572
Description
Welcome to 6536 Simone Shores Dr, Apollo Beach, FL Brand New Custom Waterfront Pool Home with Contemporary Design!
Step into modern luxury with this stunning 2024 custom built waterfront home. Thoughtfully designed for efficiency, technology, and comfort, this exceptional Meridian Floor Plan by Bistro Builders features cutting edge solar roof tiles, delivering instant energy savings while providing the latest in contemporary living.
The Grand Bahama Room welcomes you with soaring 24 ft ceilings, custom LED lighting, a fireplace, and a wireless built in sound system that extends through every room, including the outdoor spaces and garage. Expansive wall to wall cascading sliding glass doors seamlessly blend indoor and outdoor living, leading to the lanai, pool, outdoor kitchen, and waterfront views.
The chefs kitchen is a statement in both design and functionality, featuring top of the line gas appliances, a spacious pantry with a full prep area, a secondary wine refrigerator, and a generous island with built in under cabinet storage. Sleek European style custom cabinetry with drawer inserts enhances the modern aesthetic, while impact resistant, high strength windows flood the space with natural light.
This home offers incredible versatility, with a flexible layout that accommodates a first floor primary suite, in law suite, or game room/bedroom combo. The front facing office with elegant bay windows provides a perfect workspace, complete with dedicated ethernet and customizable lighting. A full bathroom on the main level adds to the homes functionality.
Each bathroom is finished with floor to ceiling custom tile work, rain making multi shower heads with integrated music, heated bidet toilets, and custom lighted mirrors. Upstairs, a mini bar area offers easy access to the balcony, ideal for enjoying waterfront evenings. The second level features four well appointed bedrooms, including two full primary suites, plus a laundry room for added convenience.
The primary suite offers private balcony access, a luxurious bath with dual sinks, a large walk in shower, a soaking tub, and custom built European style closets. Bedroom 4 features charming bay windows and shares a Jack and Jill bath with Bedroom 3, which also has a private balcony. Bedroom 2 enjoys its own en suite bath and direct access to the rear balcony, providing yet another space to take in the breathtaking views.
Every inch of this 3,100+ sq ft home is designed for functionality, technology, and style. The home is move in ready, complete with a heated saltwater pool and hot tub. The seawall has been recently replaced, and a brand new 10K boat lift and dock are currently being installed.
This fully integrated smart home allows you to control lights, music, appliances, pool, lawn irrigation, AC, and garage doors from any of the strategically placed iPads throughout the home.
Built to exceptional structural standards, this home features solid block construction on all exterior walls, stem wall construction below the slab, a high elevation, and storm rated impact windows and doors.
For ultimate security, the state of the art system includes fingerprint and facial recognition access doors. Additional features like fire resistant doors, energy efficient sprayed in insulation further enhance safety, durability, and comfort.
No shortcuts were taken in the construction of this exceptional waterfront home. Schedule your private showing today!
Property Location and Similar Properties
Payment Calculator
- Principal & Interest -
- Property Tax $
- Home Insurance $
- HOA Fees $
- Monthly -
- MLS#: TB8346839 ( Residential )
- Street Address: 6536 Simone Shores Circle
- Viewed: 43
- Price: $1,449,000
- Price sqft: $341
- Waterfront: Yes
- Wateraccess: Yes
- Waterfront Type: Canal - Saltwater
- Year Built: 2025
- Bldg sqft: 4244
- Bedrooms: 5
- Total Baths: 4
- Full Baths: 4
- Garage / Parking Spaces: 2
- Days On Market: 149
- Additional Information
- Geolocation: 27.7762 / -82.3995
- County: HILLSBOROUGH
- City: APOLLO BEACH
- Zipcode: 33572
- Subdivision: Hemingway Estates Ph 1a
- Elementary School: Apollo Beach
- Middle School: Eisenhower
- High School: Lennard
- Provided by: ALIGN RIGHT REALTY SOUTH SHORE

- DMCA Notice
Features
Building and Construction
- Builder Model: The Meridian
- Builder Name: Bistro Builders
- Covered Spaces: 0.00
- Exterior Features: Balcony, Outdoor Grill, Outdoor Kitchen, Sidewalk, Sliding Doors
- Flooring: Ceramic Tile
- Living Area: 3196.00
- Roof: Other, Tile
Property Information
- Property Condition: Completed
Land Information
- Lot Features: Drainage Canal, Greenbelt, In County, Landscaped, Level, Sidewalk, Paved
School Information
- High School: Lennard-HB
- Middle School: Eisenhower-HB
- School Elementary: Apollo Beach-HB
Garage and Parking
- Garage Spaces: 2.00
- Open Parking Spaces: 0.00
- Parking Features: Driveway, Garage Door Opener, Garage Faces Rear, Ground Level
Eco-Communities
- Green Energy Efficient: Water Heater, Windows
- Pool Features: Deck, Gunite, Heated, In Ground, Lighting, Salt Water
- Water Source: Public
Utilities
- Carport Spaces: 0.00
- Cooling: Central Air
- Heating: Central
- Pets Allowed: Cats OK, Dogs OK, Yes
- Sewer: Public Sewer
- Utilities: Electricity Connected, Natural Gas Connected, Public, Sewer Connected, Water Connected
Finance and Tax Information
- Home Owners Association Fee Includes: Maintenance Grounds
- Home Owners Association Fee: 200.00
- Insurance Expense: 0.00
- Net Operating Income: 0.00
- Other Expense: 0.00
- Tax Year: 2024
Other Features
- Appliances: Bar Fridge, Built-In Oven, Dishwasher, Disposal, Range, Refrigerator, Tankless Water Heater, Wine Refrigerator
- Association Name: Hemingway Estates HOA
- Association Phone: 727-992-4442
- Country: US
- Furnished: Unfurnished
- Interior Features: Ceiling Fans(s), High Ceilings, PrimaryBedroom Upstairs, Stone Counters, Thermostat, Walk-In Closet(s)
- Legal Description: HEMINGWAY ESTATES PHASE 1-A LOT 16
- Levels: Two
- Area Major: 33572 - Apollo Beach / Ruskin
- Occupant Type: Vacant
- Parcel Number: U-22-31-19-902-000000-00016.0
- Style: Contemporary
- View: Park/Greenbelt, Water
- Views: 43
- Zoning Code: PD
Nearby Subdivisions
1tm Apollo Beach
A Resub Of A Por Of Apollo
A Resub Of Pt Of Apollo Beac
A Resub Of Pt Of Apollo Beach
Andalucia
Andalucia Sub
Apollo Beach
Apollo Beach Area #2
Apollo Beach Un 8 Sub
Apollo Beach Unit 08
Apollo Beach Unit 08 A Resubdi
Apollo Beach Unit 08 Sec A
Apollo Beach Unit 1 Pt 2
Apollo Beach Unit 13 Resub
Apollo Beach Unit Four
Apollo Beach Unit One Pt One
Apollo Beach Unit Six
Apollo Beach Unit Two
Apollo Key Village
Bay Vista
Beach Club
Bimini Bay
Bimini Bay Ph 2
Braemar
Caribbean Isles Residential Co
Cobia Cay
Covington Park Ph 1a
Covington Park Ph 2a
Covington Park Ph 2a Unit 2
Covington Park Ph 2b 2c 3c
Covington Park Ph 3a3b
Covington Park Ph 4b
Covington Park Ph 5a
Covington Park Ph 5c
Dolphin Cove
Flat Island
Golf Sea Village
Golf And Sea Village
Harbour Isles Ph 1
Harbour Isles Ph 2a/2b/2c
Harbour Isles Ph 2a2b2c
Harbour Isles Ph 2e
Harbour Isles Phase 1
Hemingway Estates
Hemingway Estates Ph 1-a
Hemingway Estates Ph 1a
Indigo Creek
Island Cay
Island Walk Ph I
Island Walk Ph Ii
Lagomar Sub
Lake St Clair Ph 3
Lake St Clair Ph 4
Leen Sub
Leisey Sub
Leisey Subdivision Phase 1
Mangrove Manor Ph 1
Mangrove Manor Ph 2
Marisol Pointe
Mirabay
Mirabay Parcels 21 23
Mirabay Parcels 21 & 23
Mirabay Ph 1a
Mirabay Ph 1b-1/2a-1/3b-1
Mirabay Ph 1b12a13b1
Mirabay Ph 1b2
Mirabay Ph 2a-4
Mirabay Ph 2a2
Mirabay Ph 2a3
Mirabay Ph 2a4
Mirabay Ph 3a-1
Mirabay Ph 3a1
Mirabay Ph 3b-2
Mirabay Ph 3b2
Mirabay Ph 3c-1
Mirabay Ph 3c-2
Mirabay Ph 3c-3
Mirabay Ph 3c1
Mirabay Ph 3c2
Mirabay Ph 3c3
Mirabay Phase 3c-2
Mirabay Phase 3c2
Mirabay Prcl 22
Mirabay Prcl 7 Ph 1
Mirabay Prcl 7 Ph 2
Mirabay Prcl 8
Mustique Bay
Not In Hernando
Not On List
Osprey Landing
Osprey Lndg
Other
Regency At Waterset
Rev Of Apollo Beach
Sabal Key
Sabal Key Unit 2
Seasons At Waterset
Southshore Falls Ph 1
Southshore Falls Ph 2
Southshore Falls Ph 3a-part
Southshore Falls Ph 3apart
Southshore Falls Ph 3e Prcl
Southshore Falls Phase 1
Symphony Isles
Symphony Isles Unit Three
The Villas At Andalucia
Treviso
Veneto Shores
Waterset
Waterset Ph 1c
Waterset Ph 1c Additional P
Waterset Ph 1d
Waterset Ph 2a
Waterset Ph 2c-2
Waterset Ph 2c112c12
Waterset Ph 2c2
Waterset Ph 2c312c32
Waterset Ph 3a-3 & Covington G
Waterset Ph 3a1 Waterset
Waterset Ph 3a3 Covington G
Waterset Ph 3b-1
Waterset Ph 3b-2
Waterset Ph 3b1
Waterset Ph 3b2
Waterset Ph 3c-1
Waterset Ph 3c-2
Waterset Ph 3c1
Waterset Ph 3c2
Waterset Ph 4 Tr 21
Waterset Ph 4a South
Waterset Ph 4b South
Waterset Ph 5a 2b 5b1
Waterset Ph 5a - 2b & 5b-1
Waterset Ph 5a-1
Waterset Ph 5a-2a
Waterset Ph 5a-2b & 5b-1
Waterset Ph 5a1
Waterset Ph 5a2a
Waterset Ph 5a2b
Waterset Ph 5a2b 5b1
Waterset Ph 5b-2
Waterset Ph 5b2
Waterset Phase 3b1
Waterset Wolf Creek
Waterset Wolf Creek Ph G1
Waterset Wolf Creek Ph G2
Waterset Wolf Crk Ph A D1
Waterset Wolf Crk Ph D2
Similar Properties
Contact Info
- The Real Estate Professional You Deserve
