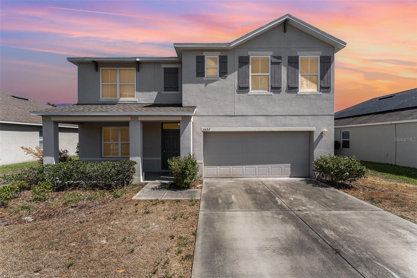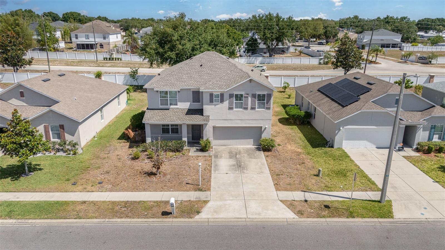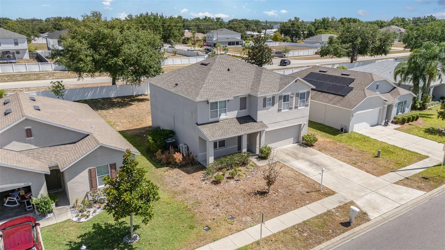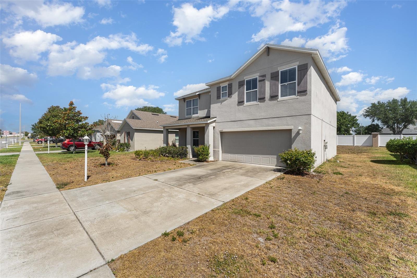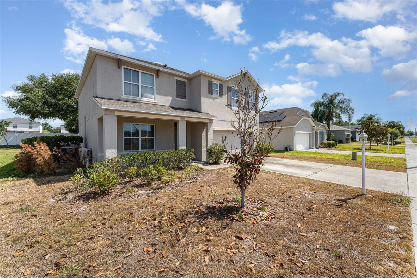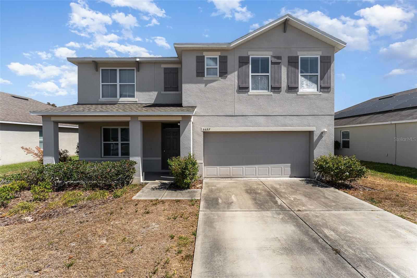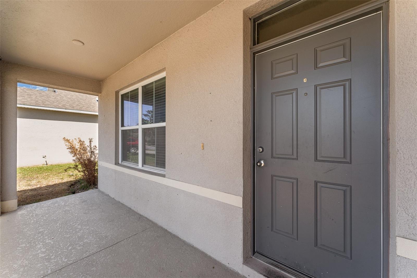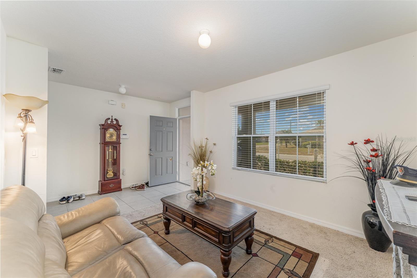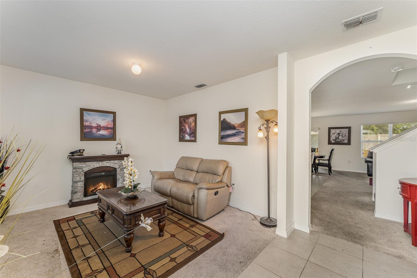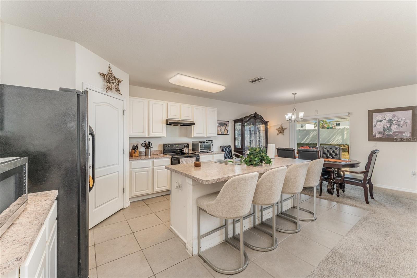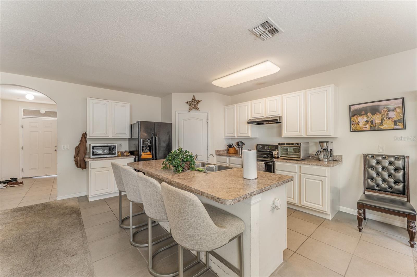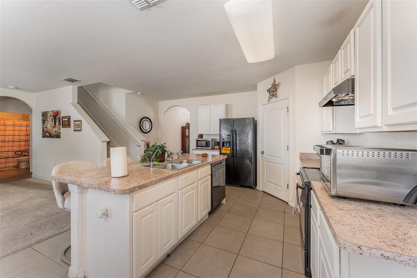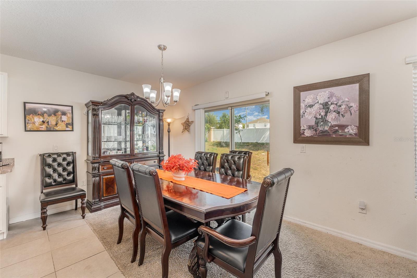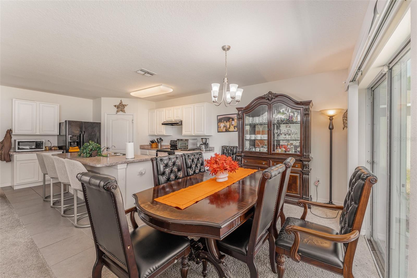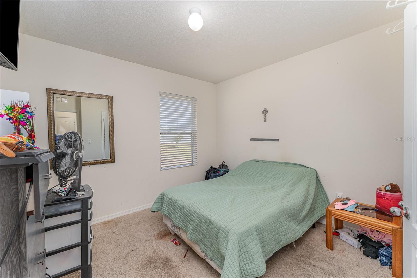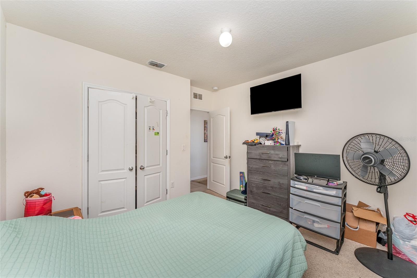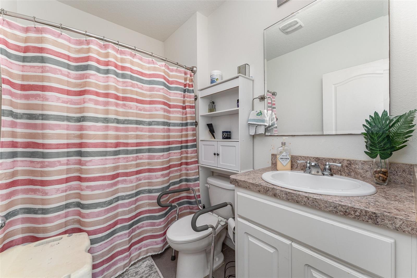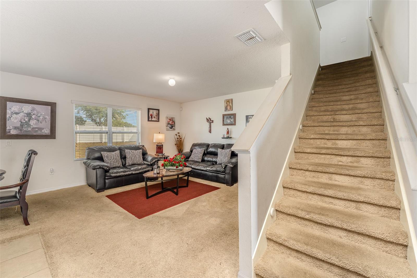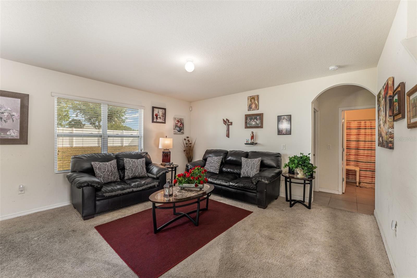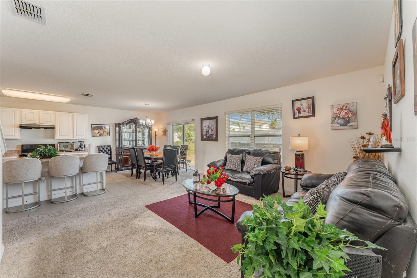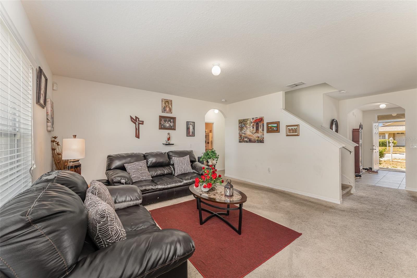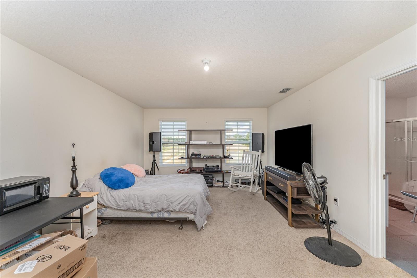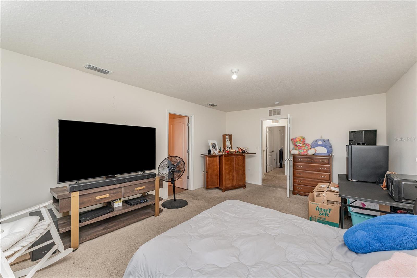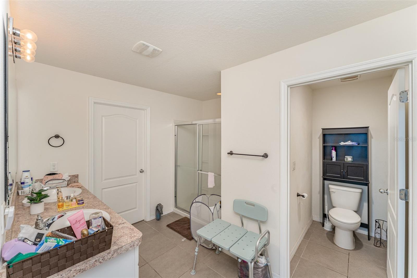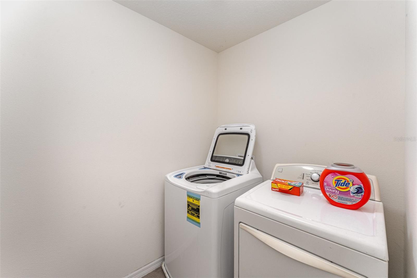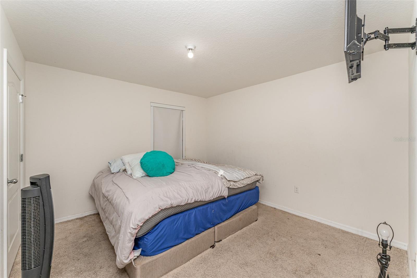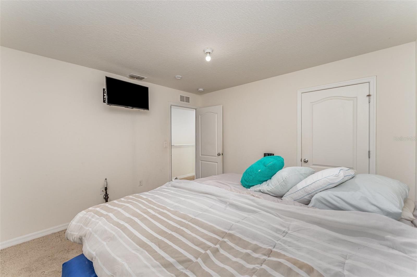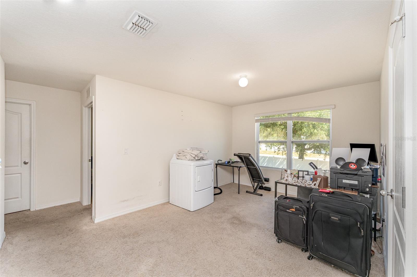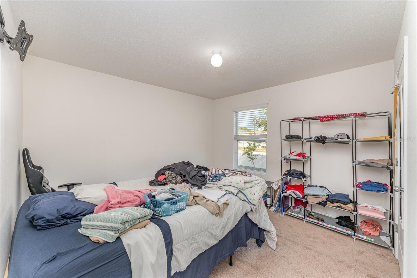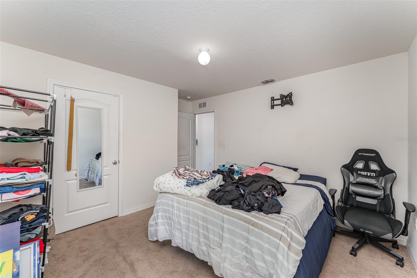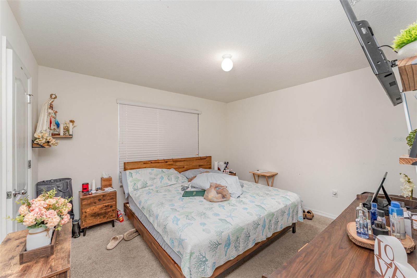PRICED AT ONLY: $340,000
Address: 5597 Forest Ridge Drive, WINTER HAVEN, FL 33881
Description
Step into the perfect blend of style, comfort, and convenience in this exceptional 5 bedroom, 3 bathroom home nestled in the tranquil Forest Ridge community. Built in 2017, this meticulously designed residence offers an inviting ambiance, thoughtful upgrades, a low HOA fee, and plenty of space for modern home offices for remote workers.
At the heart of the home, the gourmet kitchen dazzles with granite style countertops, a spacious island, and an open layout ideal for entertaining or casual family meals. The sink, conveniently located on the island, features a dedicated spout for filtered water thats safe enough to drinkpart of a whole home water filtration system that purifies all the water throughout the house, including showers and washers. This system not only supports your familys health, but also helps protect the homes plumbing for the long term. Whether hosting gatherings or enjoying a quiet morning coffee, this kitchen is designed to impress.
The homes flexible spaces elevate its appeala bonus entertainment room at the front and a versatile upstairs loft offer endless possibilities for work, play, or relaxation. Generous storage options ensure clutter free living, while an updated roof (2024) provides peace of mind for years to come.
Outside, the expansive yard invites creativity. With just a touch of your unique style, this home will truly shine. Ideally situated near schools, shopping, dining, and major highways, this property is more than just a houseits an opportunity to embrace space, comfort, and modern convenience. Dont miss the chance to make it yours.
Not only is this home priced to sell, but the mortgage is assumable !!
Property Location and Similar Properties
Payment Calculator
- Principal & Interest -
- Property Tax $
- Home Insurance $
- HOA Fees $
- Monthly -
For a Fast & FREE Mortgage Pre-Approval Apply Now
Apply Now
 Apply Now
Apply Now- MLS#: TB8372906 ( Residential )
- Street Address: 5597 Forest Ridge Drive
- Viewed: 97
- Price: $340,000
- Price sqft: $105
- Waterfront: No
- Year Built: 2017
- Bldg sqft: 3244
- Bedrooms: 5
- Total Baths: 3
- Full Baths: 3
- Garage / Parking Spaces: 2
- Days On Market: 160
- Additional Information
- Geolocation: 28.0805 / -81.6725
- County: POLK
- City: WINTER HAVEN
- Zipcode: 33881
- Subdivision: Forest Ridge
- Elementary School: Lake Alfred Elem
- Middle School: Boone
- High School: Haines City Senior
- Provided by: EXP REALTY LLC
- Contact: Allison Murphy
- 888-883-8509

- DMCA Notice
Features
Building and Construction
- Covered Spaces: 0.00
- Exterior Features: Private Mailbox, Sliding Doors
- Flooring: Carpet, Tile
- Living Area: 2696.00
- Roof: Shingle
Land Information
- Lot Features: Sidewalk
School Information
- High School: Haines City Senior High
- Middle School: Boone Middle
- School Elementary: Lake Alfred Elem
Garage and Parking
- Garage Spaces: 2.00
- Open Parking Spaces: 0.00
- Parking Features: Driveway
Eco-Communities
- Water Source: Public
Utilities
- Carport Spaces: 0.00
- Cooling: Central Air
- Heating: Central
- Pets Allowed: Yes
- Sewer: Public Sewer
- Utilities: Electricity Connected, Public, Sewer Connected, Water Connected
Amenities
- Association Amenities: Security, Vehicle Restrictions
Finance and Tax Information
- Home Owners Association Fee: 273.00
- Insurance Expense: 0.00
- Net Operating Income: 0.00
- Other Expense: 0.00
- Tax Year: 2024
Other Features
- Appliances: Dishwasher, Disposal, Dryer, Microwave, Range, Refrigerator, Washer
- Association Name: Gilberto Legarreta
- Association Phone: 4074254561
- Country: US
- Furnished: Negotiable
- Interior Features: PrimaryBedroom Upstairs, Walk-In Closet(s)
- Legal Description: FOREST RIDGE PB 139 PGS 37 THRU 40 LOT 5
- Levels: Two
- Area Major: 33881 - Winter Haven / Florence Villa
- Occupant Type: Owner
- Parcel Number: 26-28-01-521038-000050
- Possession: Close Of Escrow
- Views: 97
Nearby Subdivisions
Aldoro Park Add
Biltmore Shores
Bonnie Shores Sub
Brenton Manor
Breymans
Buckeye Heights
Buckeye Pointe
Buckeye Rdg
Buckeye Trace
Chestnut Crk
Conine Shore
Country Club Trails
Country Walkwinter Haven
Country Walkwinter Haven Ph 2
Crossroads At Lake Region
Crossroadslk Region
Deer Lake Terrace Sub
Deerwood Or Harriben Investmen
Eagle Crest
Eagles Landing
East View Pkwy
Eastwood Subdivision
Eula Vista Sub
Fairview Village
Florence Village
Forest Ridge
Gates Of Lake Region
Gateslk Region
Golf View Heights
Hamilton Meadows
Hamilton Pointe
Hamilton Ridge
Hampton Cove
Hampton Cove Pb 147 Pg 1618 Lo
Harbor At Lake Henry
Harrington A B Sub
Hartridge Harbor Addition
Hartridge Hills
Hartridge Landings Property Ow
Hartridge Manor
Haven Groves Estates
Haven Shores
Hills Lake Elbert
Hills Of Lake Elbert
Ida Lake Sub
Idylwild Heights
Inman Groves
Inman Grvs Ph 2
Interlaken Add
Inwood
Island Lakes
Jace Lndg
Jarvis Heights
Kenilworth Park
Krenson Bay
Lake Elbert Estates
Lake Elbert Heights
Lake Jessie Or Carrs J A
Lake Lucenrne
Lake Lucerne Ii
Lake Lucerne Ph 1
Lake Lucerne Ph 4
Lake Lucerne Ph 5
Lake Lucerne Ph 6
Lake Rochelle Estates
Lake Silver Terrace
Lake Smart Estates
Lake Smart Pointe
Lake View Sub Pb 3 Pg 80
Lakeside Landings
Lakeside Landings Ph 01
Lakeside Landings Phase 3
Lakeside Landings Phase One
Lakeside Lndgs Ph 3
Lakeslucerne Park Ph 3
Lakeslucerne Park Ph 4
Lakeslucerne Park Ph 6
Leisure Shores
Lucerne Park
Lucerne Park Reserve
Lucerne Ph 4
Lucerne Shores
Magnolia Shores
Maud Meadows
Mirro Mac
North Gate Village Pb 46 Pg 49
Not Applicable
Orange Shores
Poinsettia Heights
Resubs
Revised Map Of Fernwood Add
Rosewood Manor
Royal Hills
Sanctuary By The Lake
Sanctuary By The Lake Ph 1
Sanctuary By The Lake Ph 2
Saxonmyers Rep Ph 02
Silvercrest Add
Smart Sub
Spanish Haven
St James Xing
Sunset Hills
Thompson Place
Van Duyne Shores
Villa Manor
West Cannon Heights
Westwood
Westwood Sub
Willowbrook
Willowbrook North
Windridge
Winter Haven East
Winter Haven Heights
Similar Properties
Contact Info
- The Real Estate Professional You Deserve
- Mobile: 904.248.9848
- phoenixwade@gmail.com
