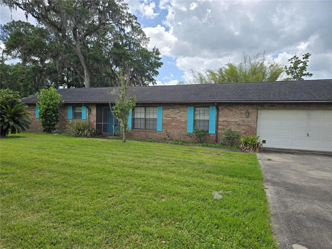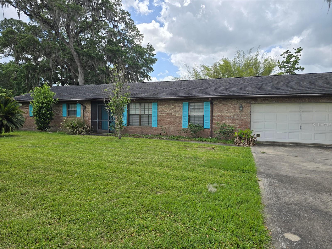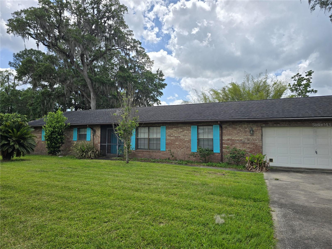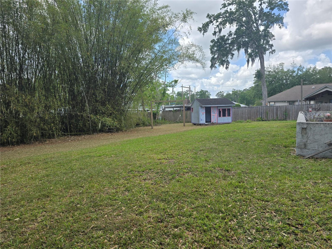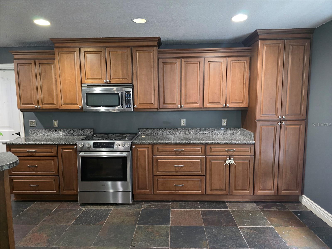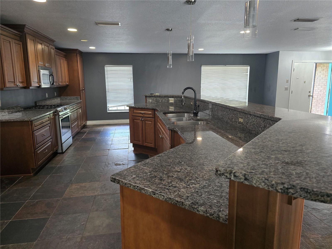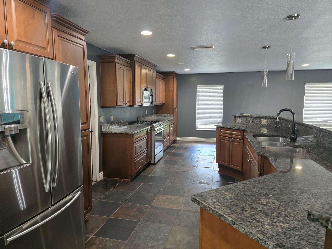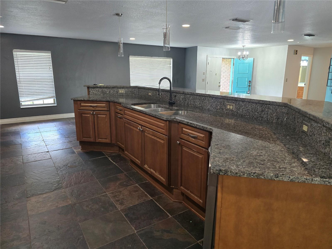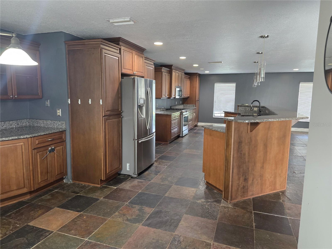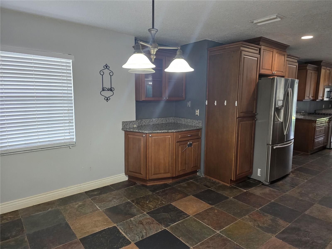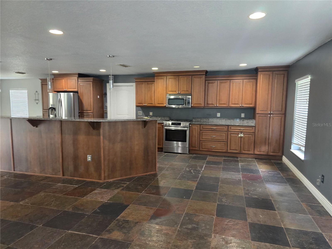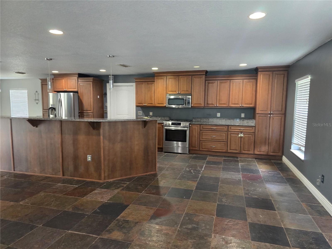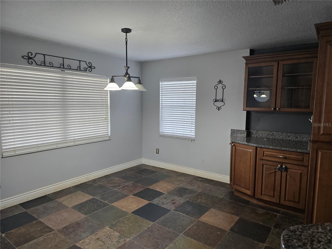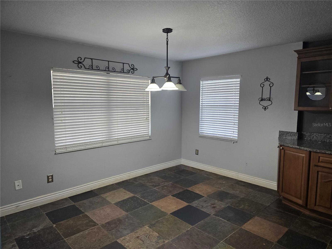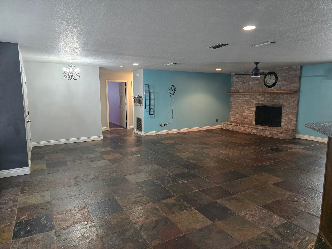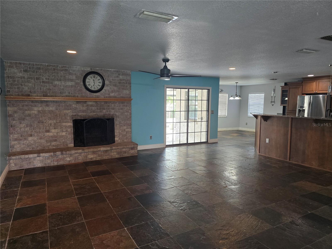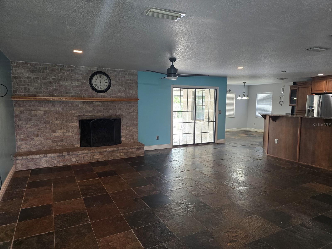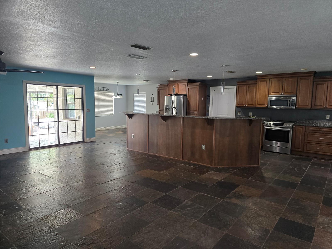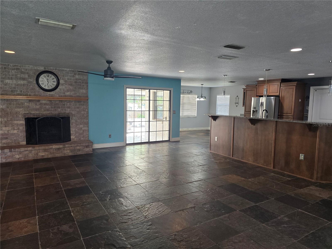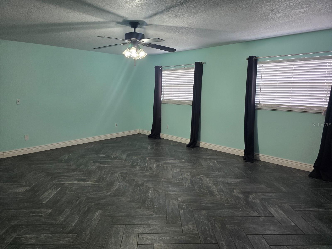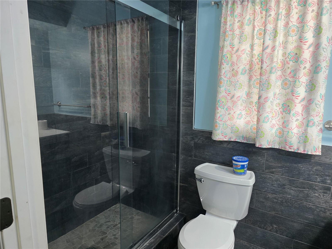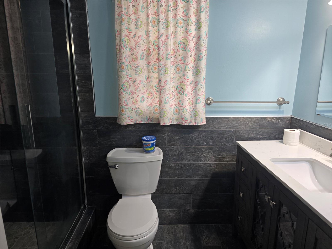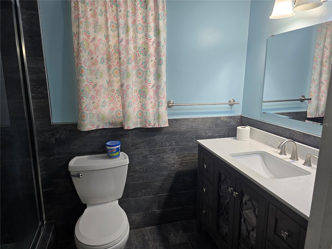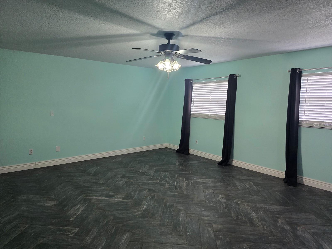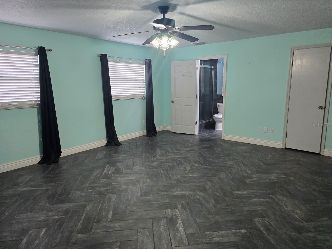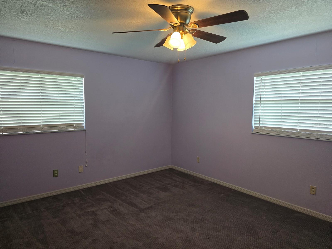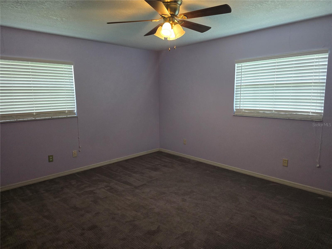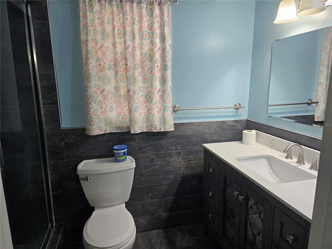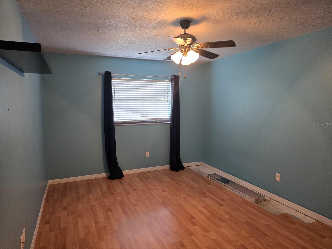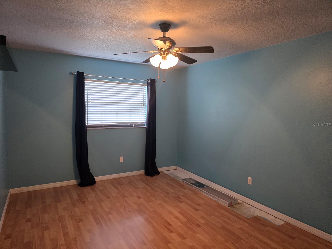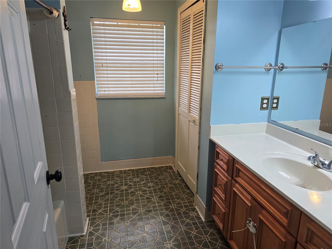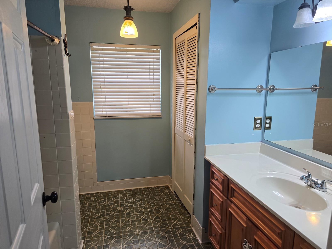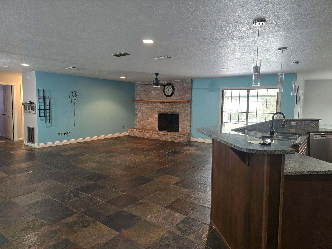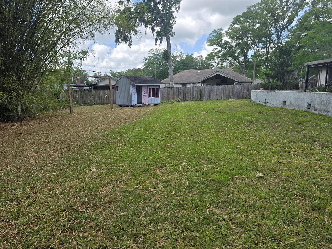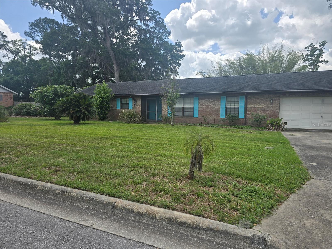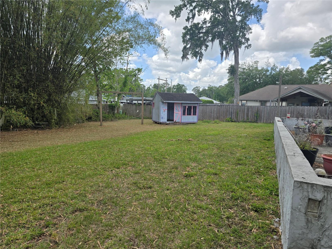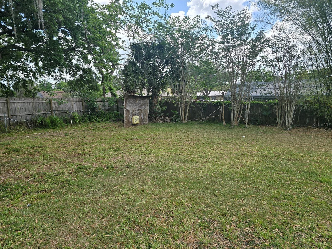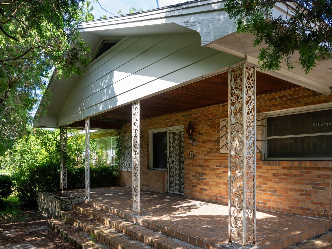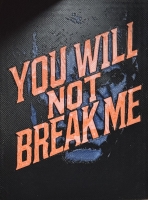PRICED AT ONLY: $345,000
Address: 4506 7th Place, OCALA, FL 34471
Description
Nestled in highly sought after Stonewood Estates in SE Ocala, this comfortable 3 bedroom, 2 bath concrete block, stucco home on a generous .43 acre lot epitomizes serene living without compromising on convenience. The heart of this home is undoubtedly the expansive great room, accentuated by a charming brick, wood burning fireplace, and with ceramic tile flooring that extends throughout the residence. The open floor plan seamlessly integrates the living spaces, highlighted by a large kitchen that boasts wood cabinets, sleek granite countertops, and all stainless steel appliances. The roomy primary bedroom serves as a private retreat, featuring a walk in closet and an Ensuite bathroom with a wonderful heat lamp. The large guest bedrooms ensure comfort and privacy for family and guests alike. The oversized 2 car garage offers plenty of storage area. Beyond the interiors allure, the exterior features a huge lanai and back patio, offering the perfect backdrop for outdoor gatherings or a tranquil evening under the stars. The fenced backyard, complete with a playhouse and swing set, promises endless fun for the younger residents. No HOA. Whether youre basking in the warmth of the fireplace or enjoying the spacious outdoors, this property offers a rare blend of luxury and coziness that is sure to captivate. Roof replaced 2017. Water heater 2013. HVAC 2009. Needs some updating to totally make it yours. This is a unrepaired sinkhole however, seller is having it remediated and it will have warranty and insurability before closing. All information is deemed reliable but must be verified by the buyer.
Property Location and Similar Properties
Payment Calculator
- Principal & Interest -
- Property Tax $
- Home Insurance $
- HOA Fees $
- Monthly -
For a Fast & FREE Mortgage Pre-Approval Apply Now
Apply Now
 Apply Now
Apply Now- MLS#: TB8373231 ( Residential )
- Street Address: 4506 7th Place
- Viewed: 121
- Price: $345,000
- Price sqft: $95
- Waterfront: No
- Year Built: 1980
- Bldg sqft: 3648
- Bedrooms: 3
- Total Baths: 2
- Full Baths: 2
- Garage / Parking Spaces: 2
- Days On Market: 190
- Additional Information
- Geolocation: 29.1797 / -82.0729
- County: MARION
- City: OCALA
- Zipcode: 34471
- Subdivision: Stonewood Estates
- Elementary School: Ward Highlands Elem. School
- Middle School: Fort King Middle School
- High School: Forest High School
- Provided by: PREMIER PROPERTY SOLUTIONS
- Contact: Renee Dewolf
- 813-245-2068

- DMCA Notice
Features
Building and Construction
- Covered Spaces: 0.00
- Exterior Features: Lighting, Sliding Doors, Storage
- Fencing: Fenced, Wood
- Flooring: Carpet, Ceramic Tile, Laminate
- Living Area: 2177.00
- Other Structures: Shed(s), Storage
- Roof: Shingle
Land Information
- Lot Features: Paved
School Information
- High School: Forest High School
- Middle School: Fort King Middle School
- School Elementary: Ward-Highlands Elem. School
Garage and Parking
- Garage Spaces: 2.00
- Open Parking Spaces: 0.00
Eco-Communities
- Water Source: Public
Utilities
- Carport Spaces: 0.00
- Cooling: Central Air
- Heating: Central
- Sewer: Public Sewer
- Utilities: Cable Available, Electricity Connected, Sewer Connected, Water Connected
Finance and Tax Information
- Home Owners Association Fee: 0.00
- Insurance Expense: 0.00
- Net Operating Income: 0.00
- Other Expense: 0.00
- Tax Year: 2024
Other Features
- Appliances: Dishwasher, Disposal, Electric Water Heater, Microwave, Range, Refrigerator
- Country: US
- Interior Features: Ceiling Fans(s), Eat-in Kitchen, High Ceilings, Living Room/Dining Room Combo, Open Floorplan, Primary Bedroom Main Floor, Solid Wood Cabinets, Stone Counters, Thermostat, Walk-In Closet(s)
- Legal Description: SEC 14 TWP 15 RGE 22PLAT BOOK S PAGE 023STONEWOOD ESTATESBLK B LOT 24
- Levels: One
- Area Major: 34471 - Ocala
- Occupant Type: Vacant
- Parcel Number: 2779-002-024
- Possession: Close Of Escrow
- Views: 121
- Zoning Code: R1
Nearby Subdivisions
Alvarez Grant
Andersons Add
Autumn Rdg Ph 01
Bahia Oaks
Bainbridge
Brookstone
Cala Hills
Caldwells Add
Caldwells Add Ocala
Cedar Hills
Cedar Hills Add
Cedar Hills Add No 2
Churchill
Citrus Park
Country Estate
Country Gardens
Crestwood
Crestwood 03
Crestwood South Village
Deerwood
Devonshire
Doublegate
Druid Hills Rev Ptn
Dunns Highland Park Add
El Dorado
Fisher Park Area
Fleming Charles Lt 03 Mcintosh
Forest Hills
Fort King Forest
Frst Hills
Glenview
Hidden Estate
Hidden Village Un 49
Highland Manor
Highlands Manor
Holcomb Ed
Hunters Rdg
Kingswood Acres
Lake View Village
Lakeview Village
Laurel Run
Laurel Run Tracts F.g Creeksid
Laurel Wood
Lemon Ave
Livingston Park
Luttrell O R Shackleford Land
Magnolia Crest
Mcateers
Mitchells Add
Neighborhood 4527 Res So Of 4
Nola
Non Sub
Not On List
Not On The List
Oak Crk Caverns
Oak Leaf
Oak Rdg
Oak Ridge
Oak Terrace
Ocala Highlands
Ocala Highlands Add
Ocala Highlands Citrus Drive A
Ocala Hlnds
Osceola Estate
Osceola Hills
Palmetto Park Ocala
Polo Lane
Quail Crk
Quail Hollow
Raven Hill
Rivers Acres
Rivers Acres First Add
Sanchez Grant
Shady Wood Un 2
Sherwood Forest
Sherwood Hills
Silver Spgs Shores Un 10
Southwind
Southwood Park
Southwood Village
Stonewood Estate
Stonewood Estates
Summerset Estate
Summerton
Summit 02
Summit Ii
Waldo Place
Waldos Place
West End Addition
West End Ocala
West End Of Ocala
White Oak Village Ph 02
White Oak Village Phase I
Windstream
Windstream A
Winter Woods
Winter Woods Un 02
Winterwoods
Wood Rdg Add 01
Woodfield Xing
Woodfields
Woodfields Cooley Add
Woodfields Un 05
Woodland Estate
Woodland Pk
Woodland Villages
Woodwind
Similar Properties
Contact Info
- The Real Estate Professional You Deserve
- Mobile: 904.248.9848
- phoenixwade@gmail.com
