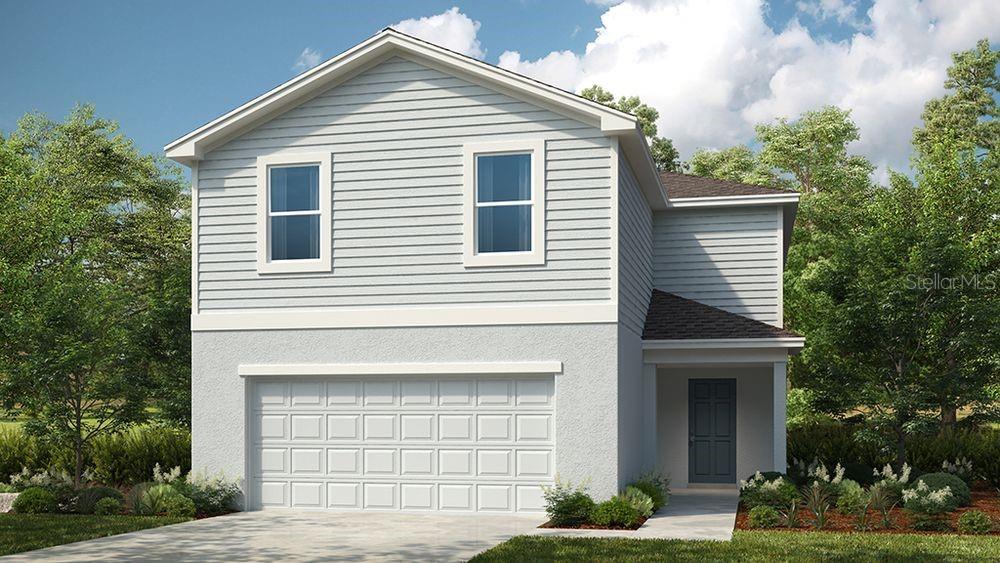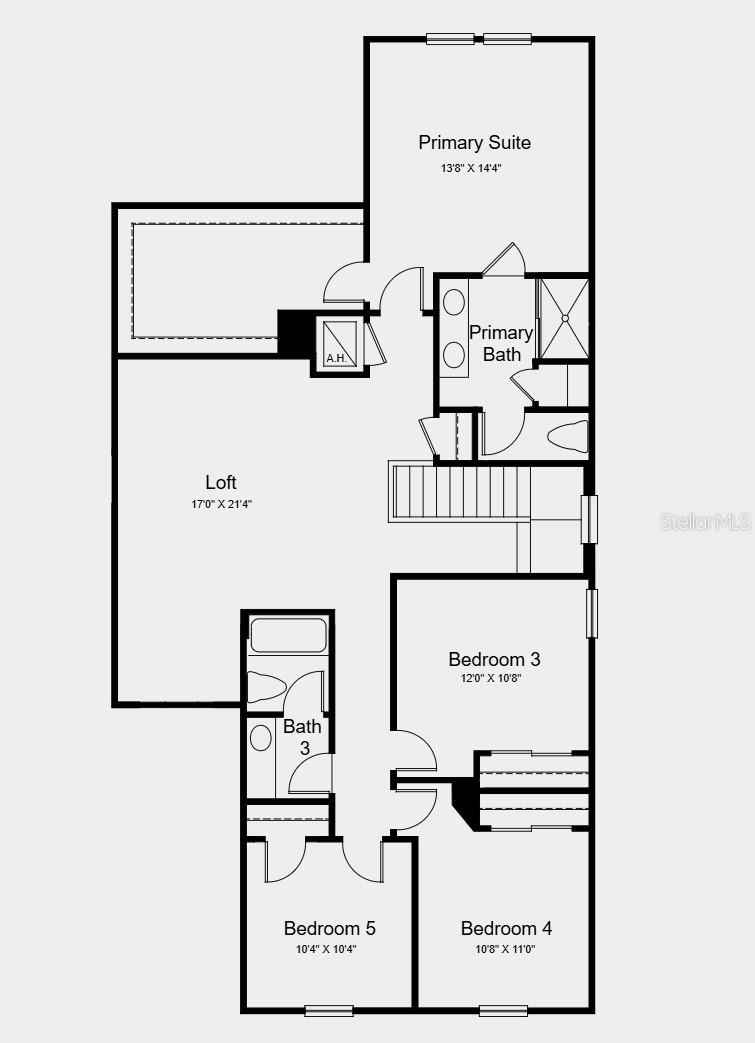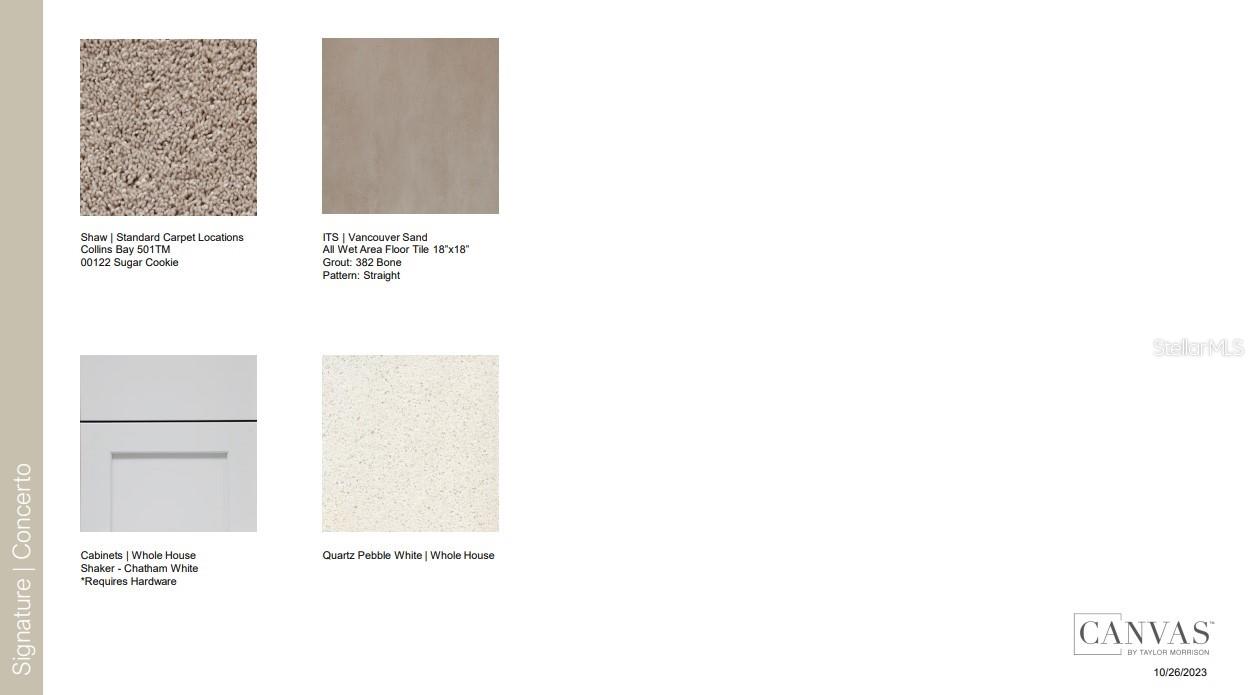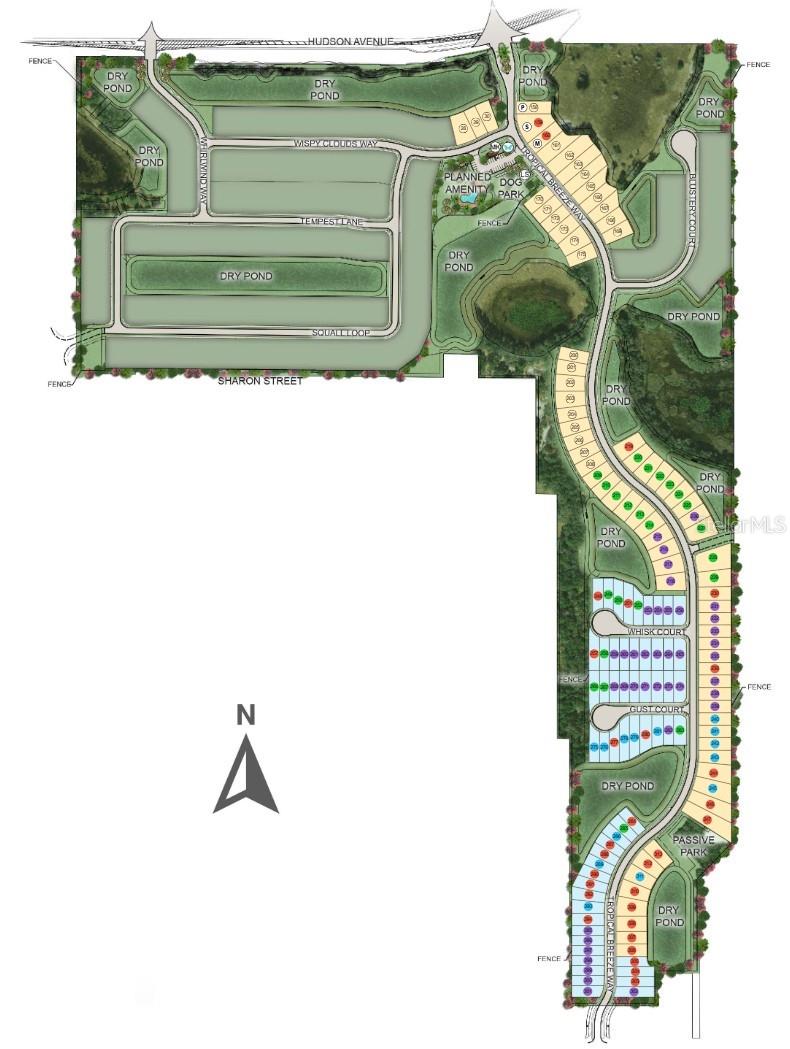PRICED AT ONLY: $365,999
Address: 12422 Gust Court, HUDSON, FL 34669
Description
New Construction Ready Now! Built by Taylor Morrison, America's Most Trusted Homebuilder. Welcome to the Sherwood at 12422 Gust Court in Palm Wind! Step into the foyer and enjoy the open concept design, where the dining area flows seamlessly into the gathering room and kitchen, featuring quartz countertops, perfect for everyday living and entertaining. Just off the kitchen, youll find a convenient secondary bedroom with a private en suite. Upstairs, a spacious loft offers flexible living space, along with three secondary bedrooms, a shared full bath, and a private primary suite featuring dual vanities, a walk in shower, and a generous walk in closet. The Sherwood offers space, comfort, and style for modern living. Additional highlights include: all appliances and whole house blinds. MLS#TB8374904
Property Location and Similar Properties
Payment Calculator
- Principal & Interest -
- Property Tax $
- Home Insurance $
- HOA Fees $
- Monthly -
For a Fast & FREE Mortgage Pre-Approval Apply Now
Apply Now
 Apply Now
Apply Now- MLS#: TB8374904 ( Residential )
- Street Address: 12422 Gust Court
- Viewed: 76
- Price: $365,999
- Price sqft: $118
- Waterfront: No
- Year Built: 2025
- Bldg sqft: 3106
- Bedrooms: 5
- Total Baths: 4
- Full Baths: 3
- 1/2 Baths: 1
- Garage / Parking Spaces: 2
- Days On Market: 159
- Additional Information
- Geolocation: 28.3532 / -82.6101
- County: PASCO
- City: HUDSON
- Zipcode: 34669
- Subdivision: Palm Wind
- Elementary School: Moon Lake PO
- Middle School: Crews Lake Middle PO
- High School: Hudson High PO
- Provided by: TAYLOR MORRISON REALTY OF FL
- Contact: Michelle Campbell
- 813-333-1171

- DMCA Notice
Features
Building and Construction
- Builder Model: Sherwood
- Builder Name: Taylor Morrison
- Covered Spaces: 0.00
- Exterior Features: Sliding Doors
- Flooring: Carpet, Tile
- Living Area: 2516.00
- Roof: Shingle
Property Information
- Property Condition: Completed
Land Information
- Lot Features: Cul-De-Sac, Oversized Lot
School Information
- High School: Hudson High-PO
- Middle School: Crews Lake Middle-PO
- School Elementary: Moon Lake-PO
Garage and Parking
- Garage Spaces: 2.00
- Open Parking Spaces: 0.00
- Parking Features: Common, Driveway, Garage Door Opener
Eco-Communities
- Water Source: Public
Utilities
- Carport Spaces: 0.00
- Cooling: Central Air
- Heating: Central
- Pets Allowed: Breed Restrictions, Yes
- Sewer: Public Sewer
- Utilities: Cable Available, Electricity Available, Fiber Optics, Phone Available, Public, Sewer Available, Sprinkler Meter, Underground Utilities, Water Available
Amenities
- Association Amenities: Fence Restrictions
Finance and Tax Information
- Home Owners Association Fee Includes: Pool
- Home Owners Association Fee: 516.00
- Insurance Expense: 0.00
- Net Operating Income: 0.00
- Other Expense: 0.00
- Tax Year: 2025
Other Features
- Appliances: Dishwasher, Disposal, Dryer, Microwave, Range, Refrigerator, Washer
- Association Name: Castle Group - Kiera Calhoun
- Association Phone: 941-313-8164
- Country: US
- Interior Features: High Ceilings, Walk-In Closet(s), Window Treatments
- Legal Description: PALM WIND - PHASE 1, according to plat thereof recorded in Plat Book 97 Pages 154 through 163, of the Public Records of Pasco County, Florida
- Levels: Two
- Area Major: 34669 - Hudson/Port Richey
- Occupant Type: Vacant
- Parcel Number: 59-2179728
- Possession: Close Of Escrow
- Style: Craftsman
- Views: 76
- Zoning Code: RES
Nearby Subdivisions
05 A Ranches
Cypress Run At Meadow Oaks
Fairway Villas At Meadow Oaks
Highlands
Lakeside
Lakeside Ph 1a 2a 05
Lakeside Ph 1b 2b
Lakeside Ph 1b & 2b
Lakeside Ph 3
Lakeside Ph 4
Lakeside Ph 6
Lakewood Acres
Legends Pointe
Legends Pointe Ph 1
Meadow Oaks
Not In Hernando
Oakwood Acres Unrec
Palm Wind
Parkwood Acres
Pine Ridge
Pine Ridge At Sugar Creek
Preserve At Fairway Oaks
Reserve At Meadow Oaks
Shadow Lakes
Shadow Ridge
Shadow Run
Sugar Creek
The Preserve At Fairway Oaks
Timberwood Acres Sub
Verandahs
Wood View At Meadow Oaks
Woodland Oaks
Contact Info
- The Real Estate Professional You Deserve
- Mobile: 904.248.9848
- phoenixwade@gmail.com


















